Explore this converted workshop turned home – with its colourful new interior
This former workshop has been given a vibrant overhaul that makes the most of its rural setting
Perched on a hillside a 10-minute drive from Bath, this converted and renovated carpenter’s workshop boasts the most sensational views, overlooking a 26-mile patchwork of meadows and hedgerows.
Living in the house below, its new owners knew it was a fantastic opportunity when they first heard the workshop was for sale.
The exterior
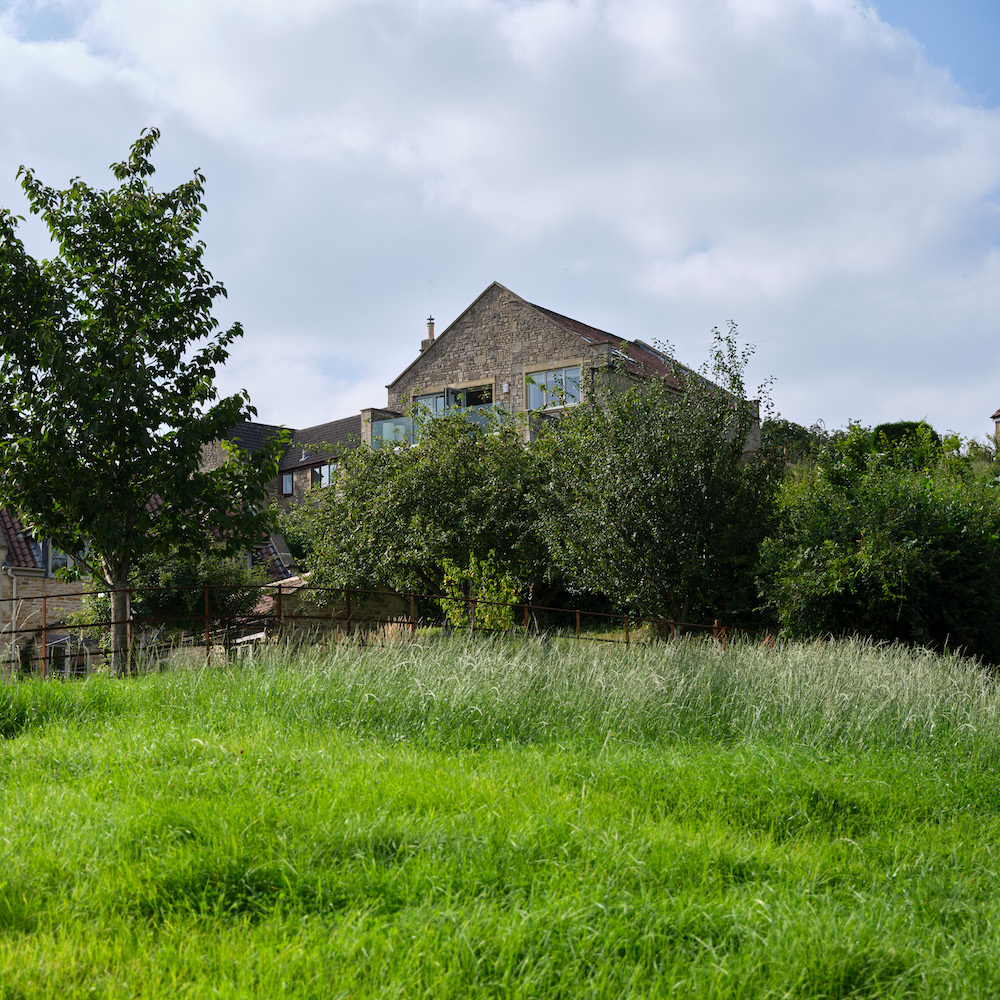
The couple bought it at the end of the first lockdown in the summer and put in some furniture so their friends could stay over the warmer months. They then embarked on the full renovation at the end of 2020.
'Our vision was that we would rent it out but also use it for our family and friends,' say the owners. 'We love going up there for movie nights and it’s been useful for allowing us to have a change of scene when necessary.’
Living space
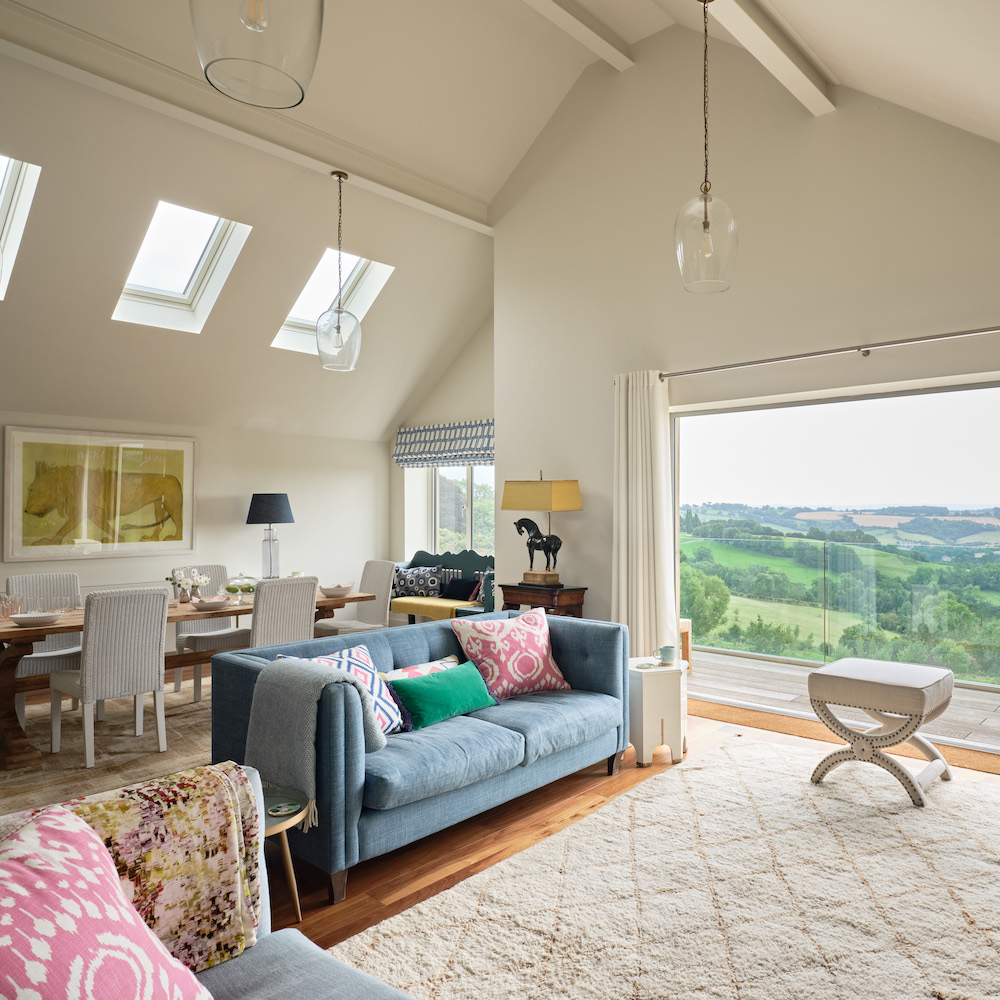
The couple cleared the attic and had it insulated, put down a new millboard balcony and added the log burner. 'We also re-did the lighting and installed new bathrooms,' say the owners.
As well as the mesmerising views, the main living floor has a tremendous sense of space with a vaulted ceiling and a floorplan that circulates freely from kitchen to dining area and sitting area. The low profile of the sofas ensures the view makes an impact upon entry.
The open-plan area
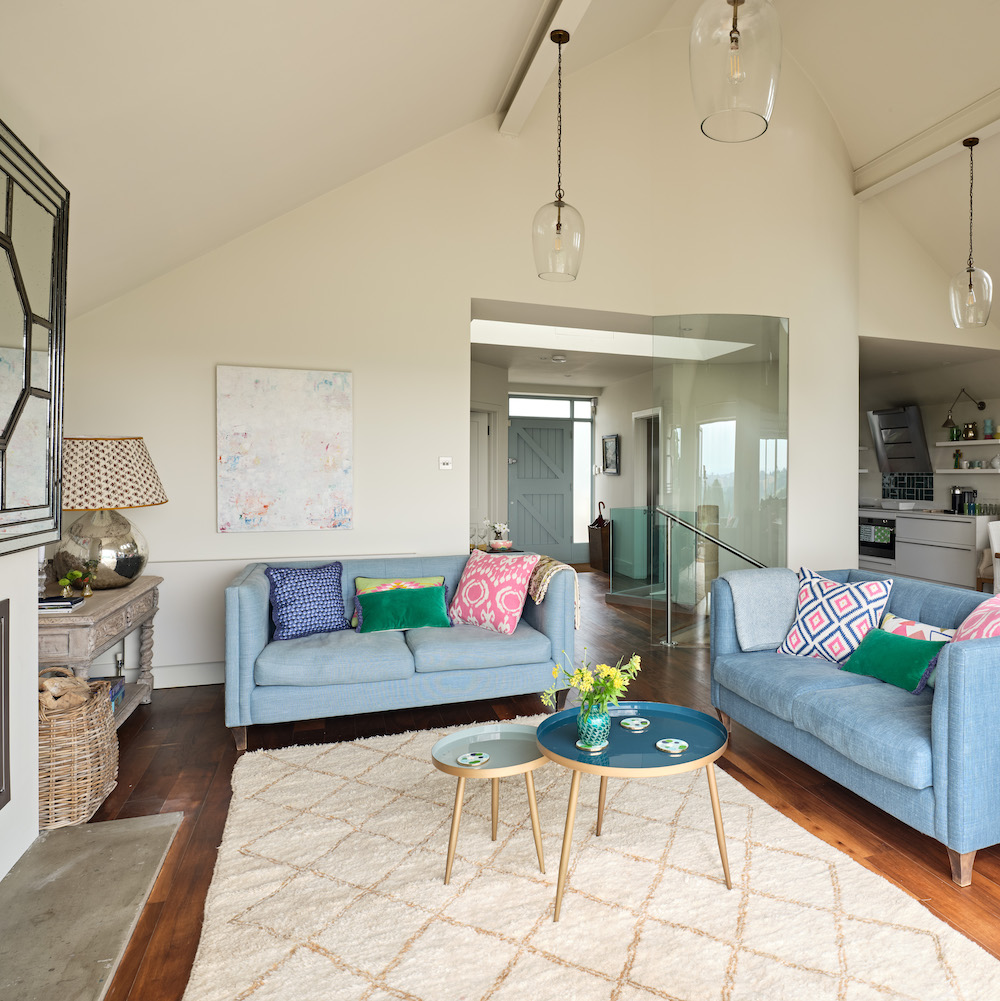
The couple's furniture choices are largely solid, modern and beautifully upholstered with the occasional antique piece anchoring the house to the past. Rugs help to mark out each space in the open plan design.
They chose an oversize mirror for the chimney breast. It makes a strong focal point in the room and also brings the spectacular view into the centre of the house.
Get the Ideal Home Newsletter
Sign up to our newsletter for style and decor inspiration, house makeovers, project advice and more.
The kitchen
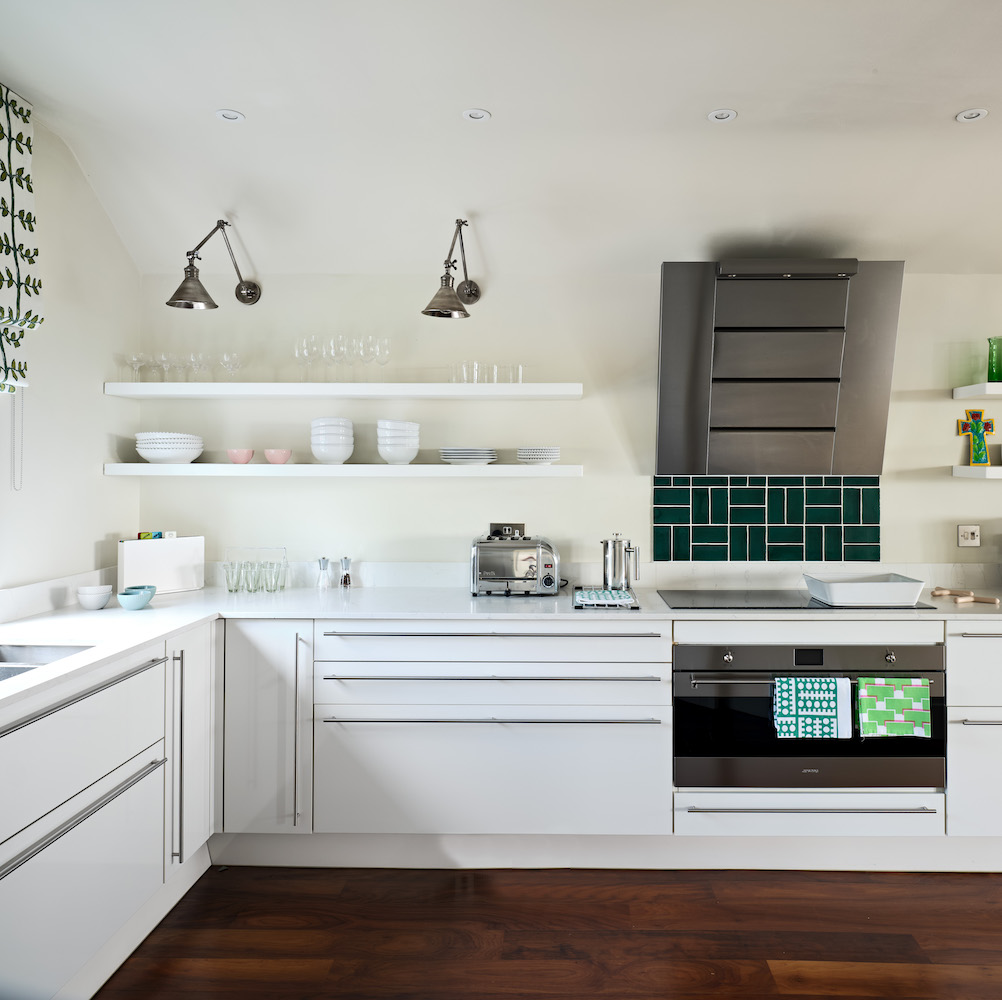
The original lower units were retained while the owners added a quartz surface and shelves so crockery can be easily accessed.‘We kept the wide deep drawers of the kitchen and added open shelves so visitors unfamiliar with the layout can find things easily,’ they explain. ‘We avoided buying from big high street brands but instead scoured Etsy for smaller makers who are just starting out. It was a really fun part of the process.’
The floating shelves in the kitchen, by BespOak Interiors, provide smart but stylish storage. 'They look fantastic and are very secure. We wanted as much on display as possible,' they explain.
Dining area
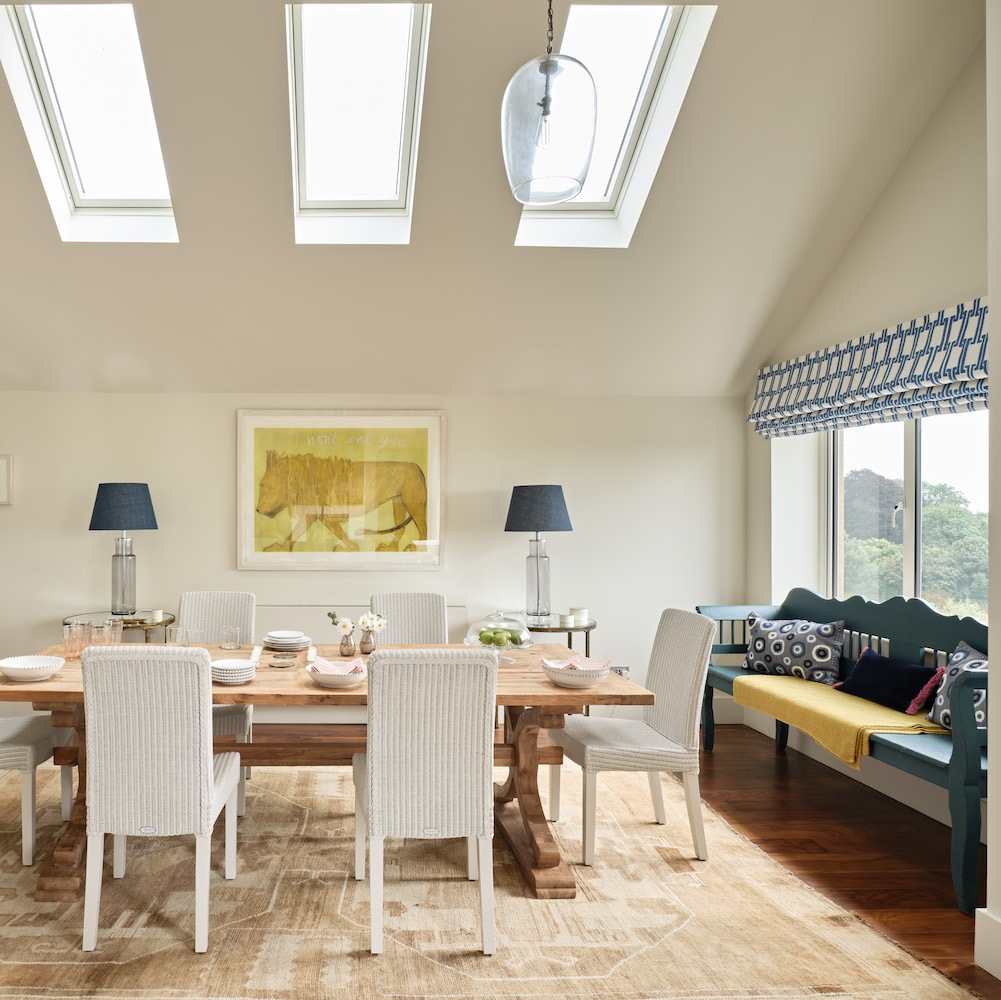
The original floorboards were stripped of varnish and then oiled. Wicker chairs strike a relaxed note, while symmetrical lights and lamps balance the scheme.
The couple introduced accent colours to lift the pale palette.
The staircase
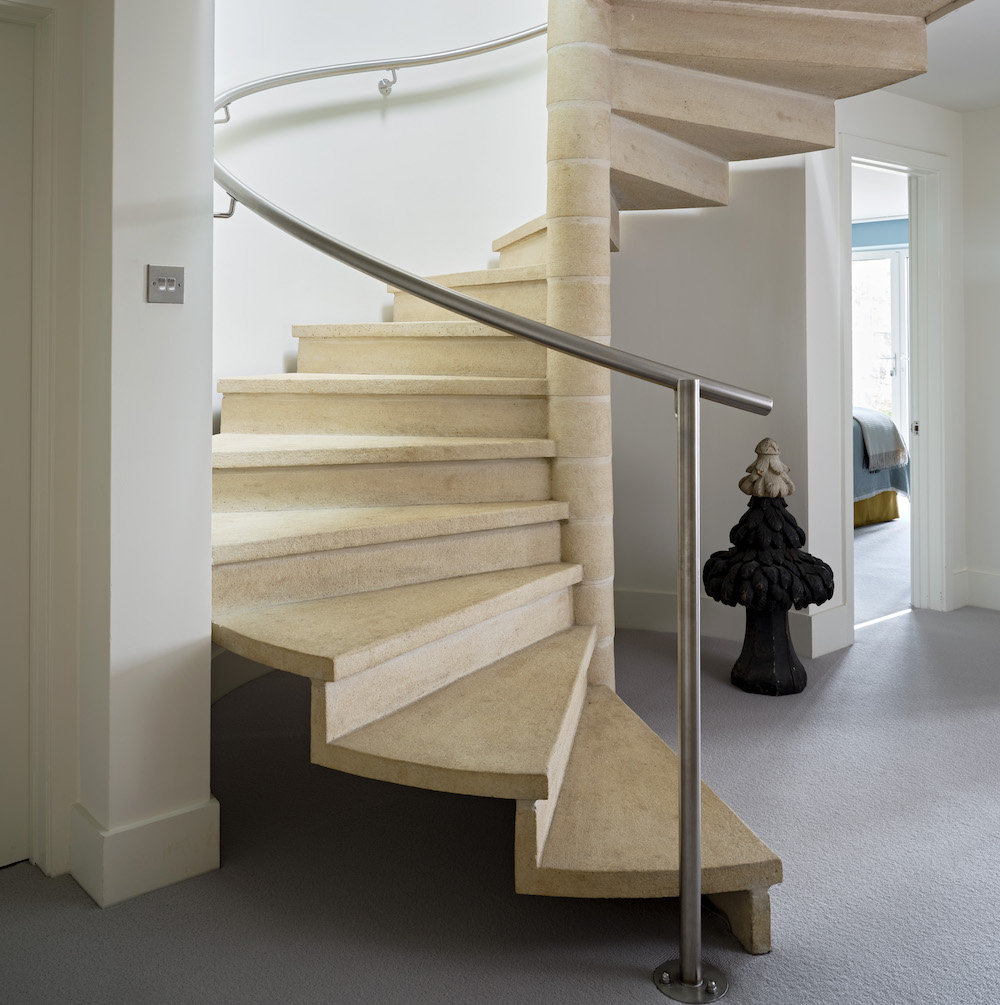
The floorplan rotates around the glass screened spiral staircase, which is made of concrete but mimics local sandstone. Light from above streams down its axis into the lower part of the house.
The main bedroom
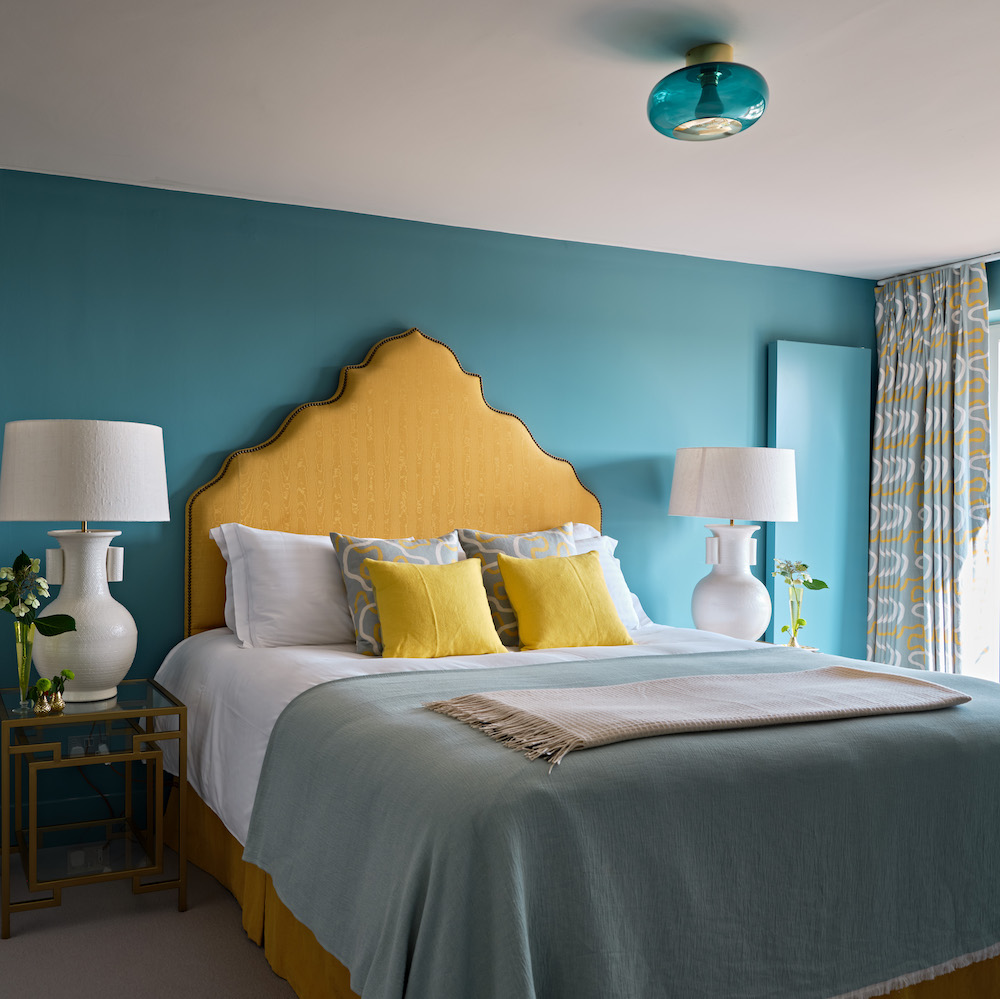
While the main living area upstairs is neutral with plenty of colourful splashes, the bedrooms downstairs have more vibrant tones. 'I found myself making braver choices because no-one would be living there full time,’ says the owner.
Beautifully made curtains and cushions were another detail the owner was eager to invest in. ‘My cousin came over with a box of Studio B fabrics – they’re really fun with amazing colourways so we have used them for all the curtains and blinds in the house.’
In this bedroom, the curtains prompted the vibrant bedroom colour scheme. 'I love the colour contrast and the squiggly lines on the fabric as well as the shape of the headboard,' says the owner.
The guest bedroom
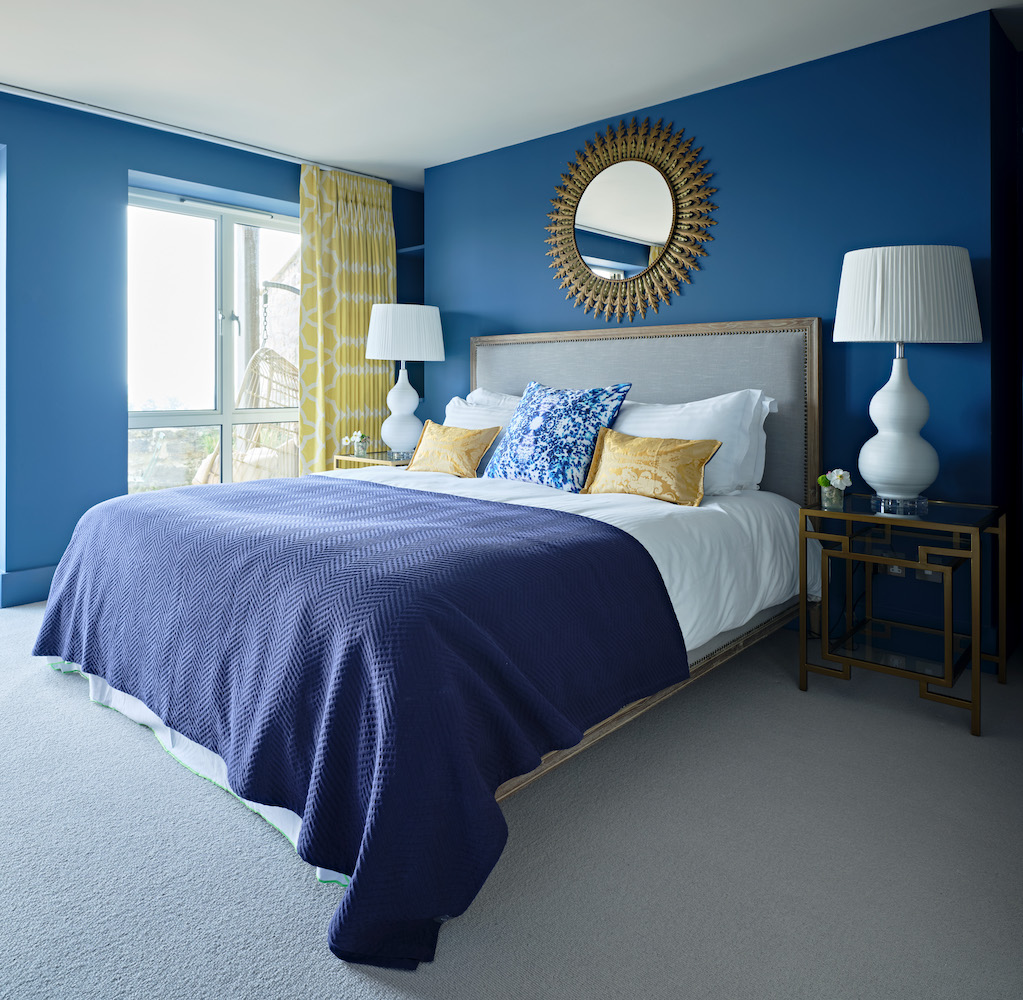
The owners chose this bold blue bedroom idea having used it successfully in the study. A wardrobe is discreetly tucked into a recess at one end of the room.
At the other end, symmetrical oversize table lamps and an ornate mirror make a strong focus of the bed, with the curves of the lamps balancing the shape of the headboard.
The bathroom
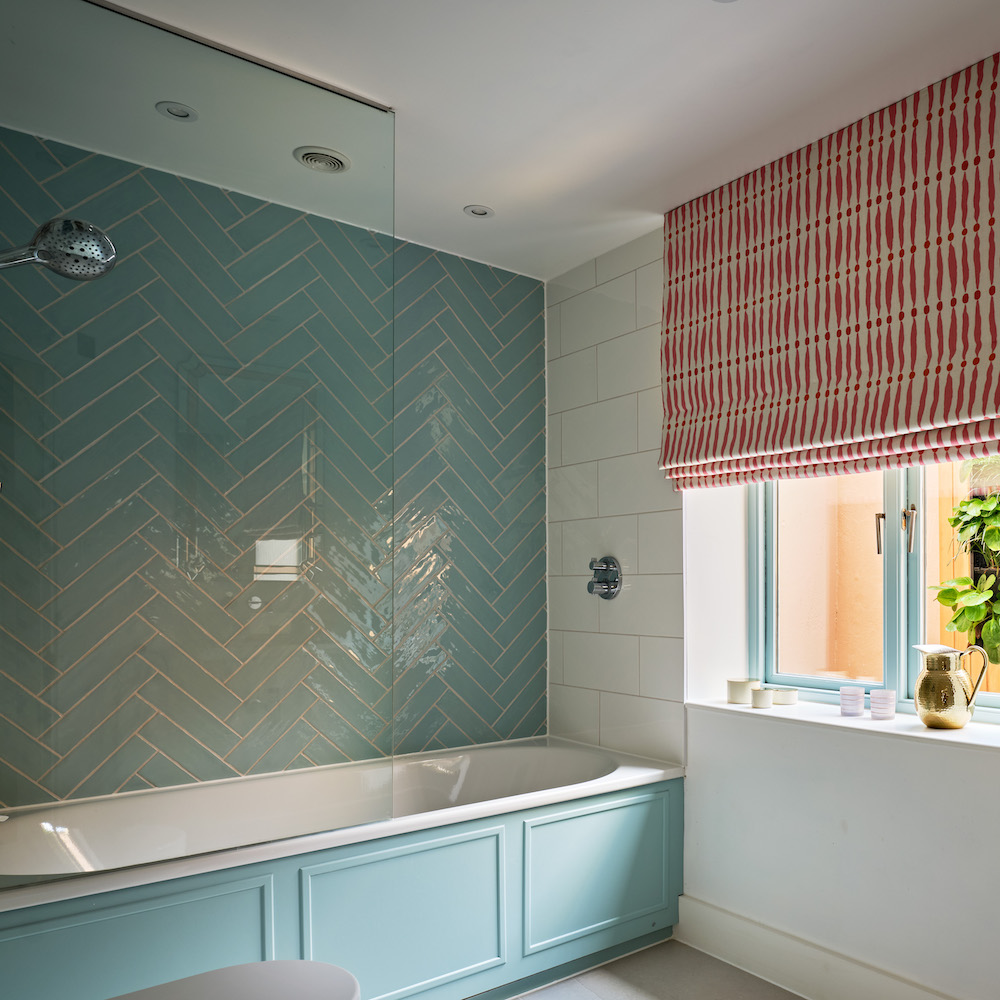
The azure tones continue in the bathroom, where pale blue painted window frames tie in with the beautiful tiles and bath panel. Neatly stacking Roman blinds inject a lively dose of colour and help frame the living wall beyond.
Jacky Parker is a freelance interiors & lifestyle journalist, specialising in modern interiors, design and eco living. She has written for Future’s interior magazines and websites including Livingetc, Homes & Gardens, Country Homes & Interiors and Ideal Home for over fifteen years, both as a freelance contributor and inhouse, with stints as Acting Digital Editor, Livingetc and Acting Style Content Editor, Country Homes & Interiors. Her work also features in national and international publications including Sunday Times Style, Telegraph Stella, The Guardian, Grand Designs, House Beautiful and more. With years of experience in the industry Jacky is privy to the insider view and the go-to places for interior inspiration and design-savvy décor.
-
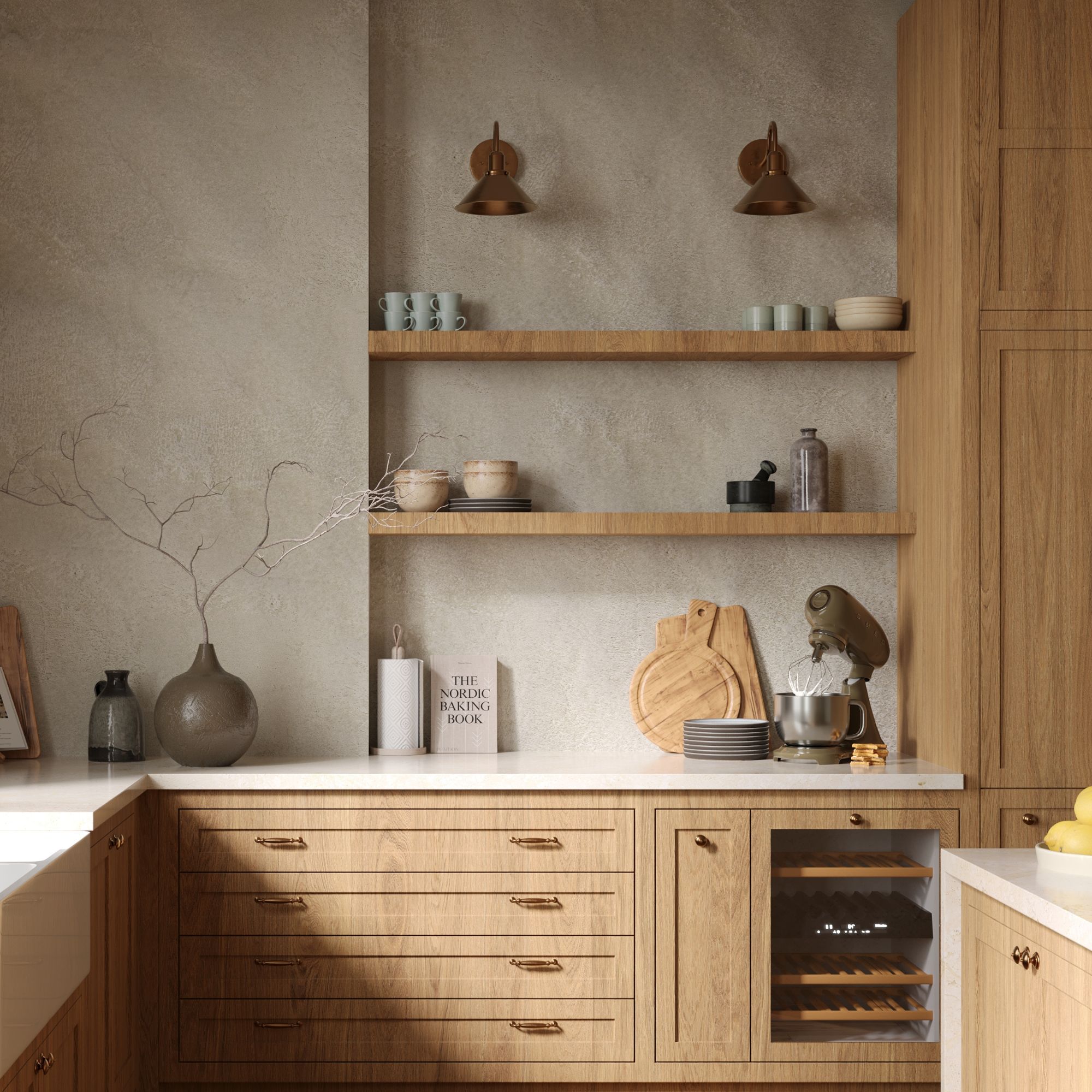 Wood drenching is the calming new twist on the colour drenching trend – here’s how to make the look work in your home
Wood drenching is the calming new twist on the colour drenching trend – here’s how to make the look work in your homeIt’s easier than ever to embrace natural materials
By Maddie Balcombe
-
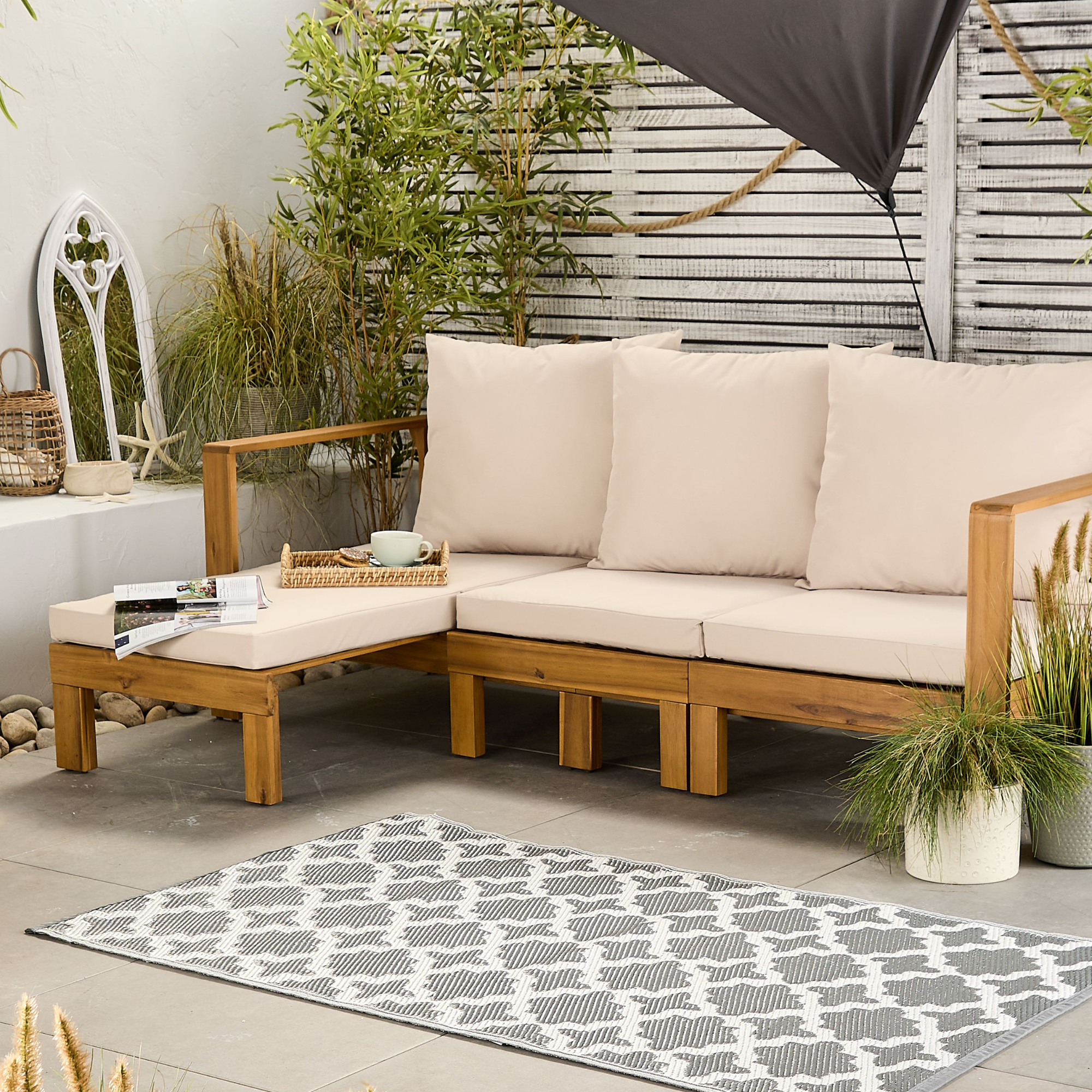 Aldi is launching a £200 day bed with four different features - its sleek design is suited to the whole family
Aldi is launching a £200 day bed with four different features - its sleek design is suited to the whole familyYou don't want to miss out on this Specialbuy
By Kezia Reynolds
-
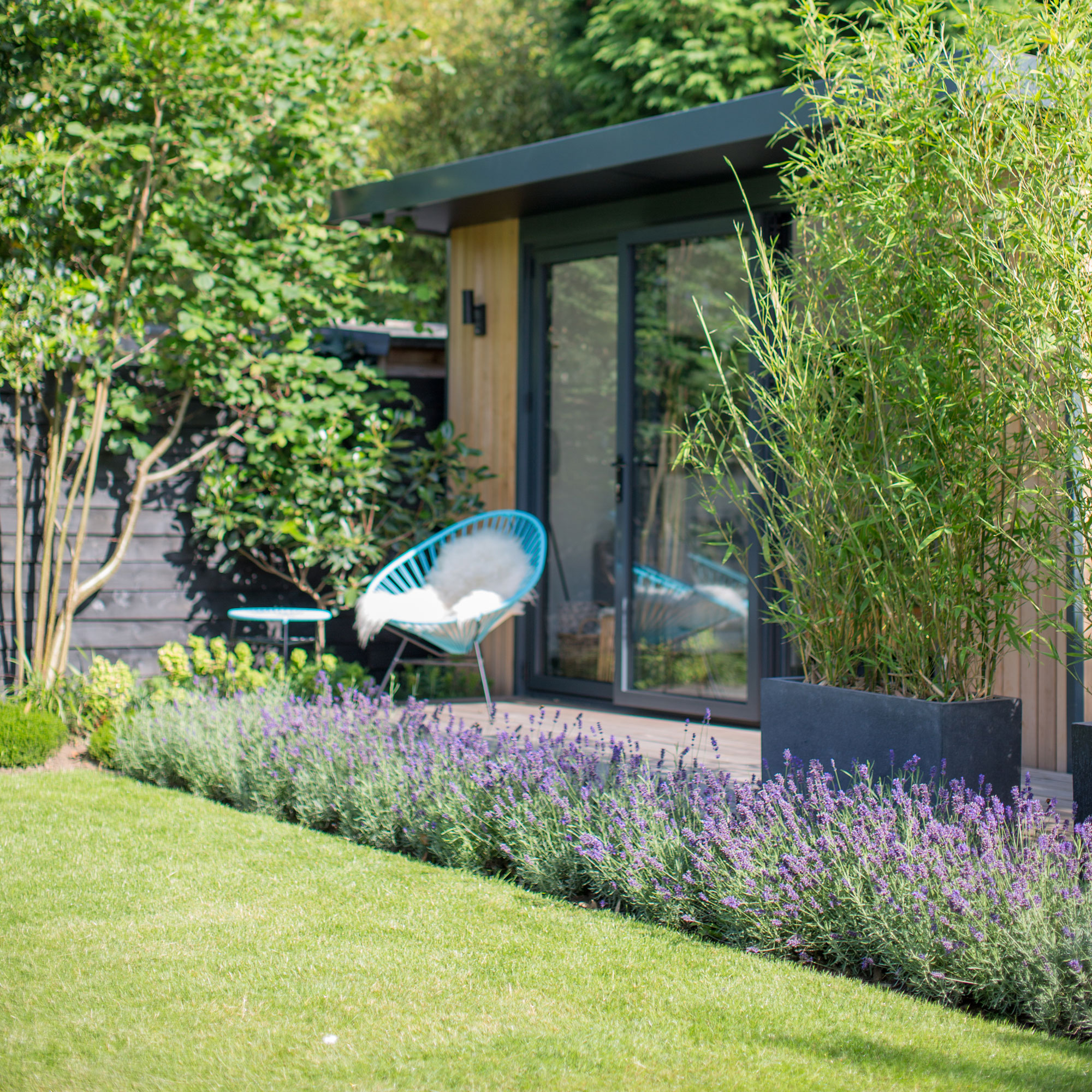 How to set up a drip watering system that saves water and a lot of effort
How to set up a drip watering system that saves water and a lot of effortKeep your plants hydrated (and your water bill down) with this clever garden watering solution
By Natalie Osborn