Take a tour of a Cotswolds cottage with added Stateside style
This home may look quintessentially English, but it has influences from across the Atlantic, too
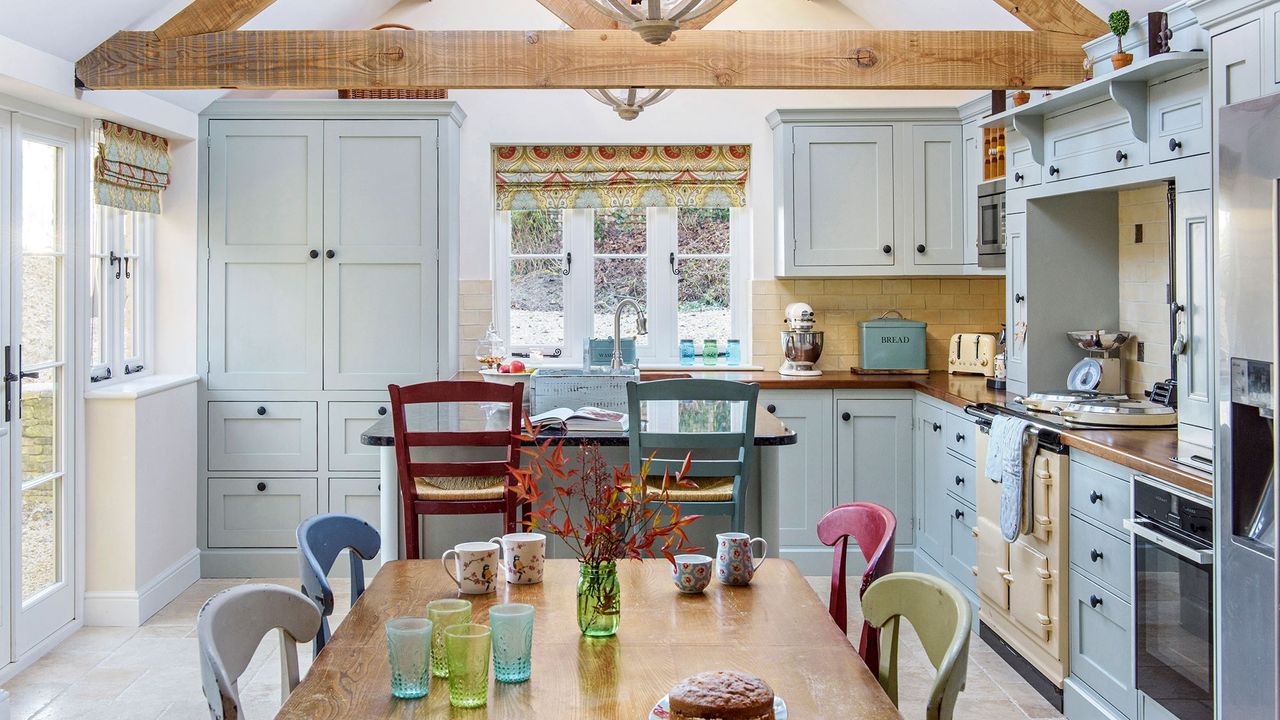
When the owners moved back to the UK in 2014 after 11 years abroad, they had an idealised vision of the English country house they and their children would live in. ‘We wanted a five-bedroom period home with plenty of living space, which was not easy to find within our budget,’ they explain. Luckily, the family, who had spent three years in Belgium and eight years in the US, could put down roots almost anywhere in the UK. ‘My husband works from home and travels a lot, so we had a choice of living anywhere – as long as we were close to an airport.'
In the end, the family narrowed their search to Gloucestershire. ‘We had no links to the area, but we had been on holiday there in 2013 and loved it.’ To make house-hunting easier, the family rented a property in the area. ‘We found a holiday let in the Cotswolds that we took on for six months. We also enrolled the children in schools on the Oxfordshire/Gloucestershire border, which helped to focus our search.’
They didn’t have to wait long to find their dream place. ‘We were very lucky that a period cottage came up just a couple of months after we moved back. It only had three bedrooms, but the setting was right. It is in an idyllic Cotswolds village and we love the location. The cottage did need a lot of work, though, as it had been empty for a while, but we knew we could make it what we wanted it to be.’
Exterior
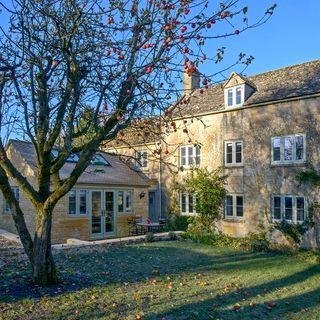
The five-bedroom cottage has had two extensions. One includes the bakehouse-style kitchen, while another extension at the back of the house created a downstairs snug and a fifth bedroom upstairs. Once it was theirs, the owners set to work renovating the cottage. It needed a new boiler, rewiring, replumbing, replastering and redecorating throughout.
While the work was being done, the family rented different holiday lets, and everything from their US home was kept in storage. ‘The paint colours for the house were chosen based on my recollection of our furniture and soft furnishings,’ says the owner.
Hallway
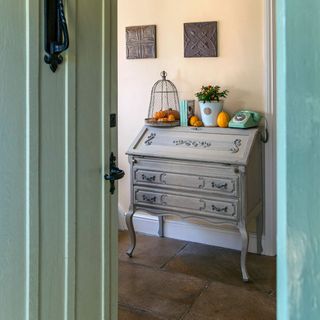
A vintage bureau is the perfect place for a display, which includes a retro telephone and co-ordinating vintage books.
Get the look
Buy now: Similar wall paint, Farrow & Ball Tallow Estate emulsion, £45, B&Q
Buy now: Wild and Wolf 746 Phone, French Blue, £37, Red Candy
Get the Ideal Home Newsletter
Sign up to our newsletter for style and decor inspiration, house makeovers, project advice and more.
Kitchen and dining area
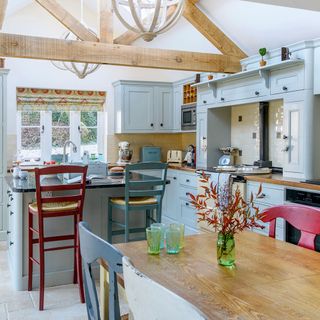
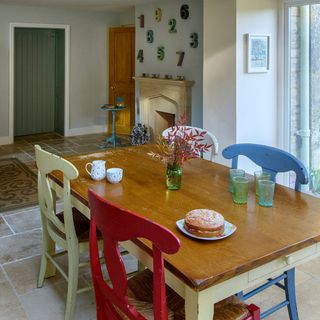
With five children to feed, the couple required a big kitchen. Plans were drawn up for a bakehouse-style extension and work started in July 2015, when the family finally moved into the house. With its vaulted ceiling, and exposed wood beams, the kitchen has real wow factor. The owner opted for statement lighting to complement the beams, and chose painted Shaker-style cabinets from Four Corners that ‘would withstand the children’ and create a classic country look.
Many of the furnishings came from the US, where the family had been living, and they’ve influenced the serene colour scheme.
Get the look
Buy now: Similar Padstow extending dining table, £549, Marks & Spencer
Buy now: Similar Red Bistro chair, £94.49, Maisons du Monde
Buy now: Large Round Wooden Orb chandelier, £399, Cowshed Interiors
Living room
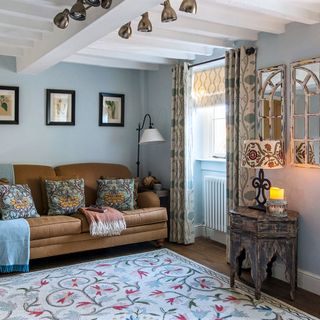
Hints of rich colour and plenty of intricate patterns conjure up a cosy feel.
Get the look
Buy now: Curtains in Voyage Babylon Furnishing Fabric, Duck Egg, £30 per m, John Lewis
Buy now: Similar Serrant wooden mirror in beige, £276, Maisons du Monde
Snug
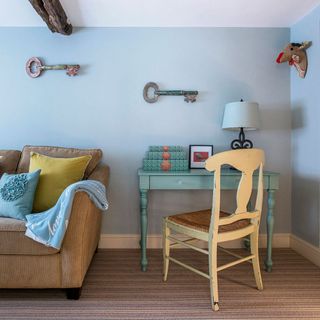
A wall was removed to create a playroom adjoining the new kitchen. A multicoloured striped carpet sets a playful tone in this family space.
Master bedroom
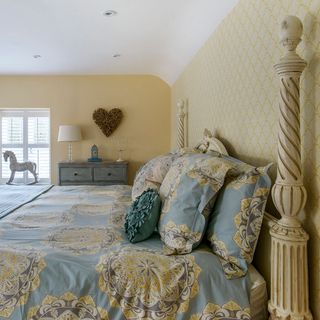
Some of the bedrooms were reconfigured as part of the first stage of renovations. The couple’s architect managed to create four decent-sized rooms, each with access from the hallway, plus an extra bathroom to boot. The main bedroom includes a four-poster bed that the owners brought back from America. The wallpaper adds a subtle hint of pattern.
Get the look
Buy now: GP & J Baker Kashmira Wallpaper, PW78033.2, £75 for a 10m roll, John Lewis
Child's bedroom
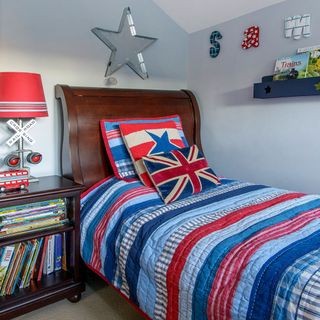
With its stars, stripes and union flag cushion, the red, white and blue theme in this boy's bedroom is both a nod to the family's American past and their new beginnings in the UK.
Bathroom
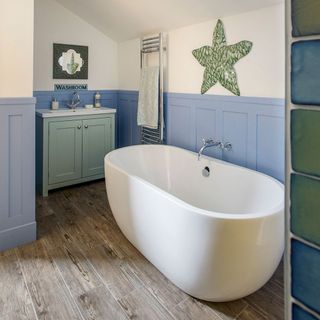
Panelling creates a period feel, while a sleek bath injects contemporary style.
Get the look
Buy now: Verona Freestanding Modern Bath, £399.95, Victorian Plumbing
Buy now: Similar Savoy 790 basin unit with marble top and basin, £809, Bathstore
Now that the renovation is complete, the family are able to truly enjoy their home. ‘We’ve settled in an idyllic village and in what you dream an English cottage to be,’ says the owner. ‘We have space and there are lots of lovely walks on our doorstep. I sometimes miss the hustle and bustle of the States, but Cheltenham is only 20 minutes away and there are lots of benefits to being in the middle of nowhere!’
-
 Wildlife experts are urging you to cut holes in your garden fence this spring for this important reason
Wildlife experts are urging you to cut holes in your garden fence this spring for this important reasonCutting a small hole in your garden fencing will be a big help to this garden critter
By Kezia Reynolds
-
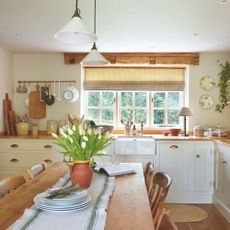 A dated Georgian cottage gets a modern-country update
A dated Georgian cottage gets a modern-country updateCream tones and rustic pieces keep it sumptuous but simple
By Sara Emslie
-
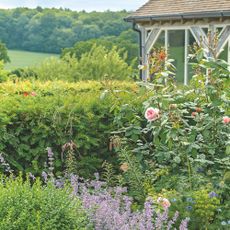 4 hayfever-proof flowering plants that will add colour to your garden - without dry eyes and runny noses
4 hayfever-proof flowering plants that will add colour to your garden - without dry eyes and runny nosesWe can't say these plants will stop you sneezing completely, but these are the best flowers for hayfever
By Kezia Reynolds