Fall in love with this 250-year-old country manor house in Cambridgeshire
The joy of an idyllic childhood in switzerland led the restoration of an old country house making it a dream family home
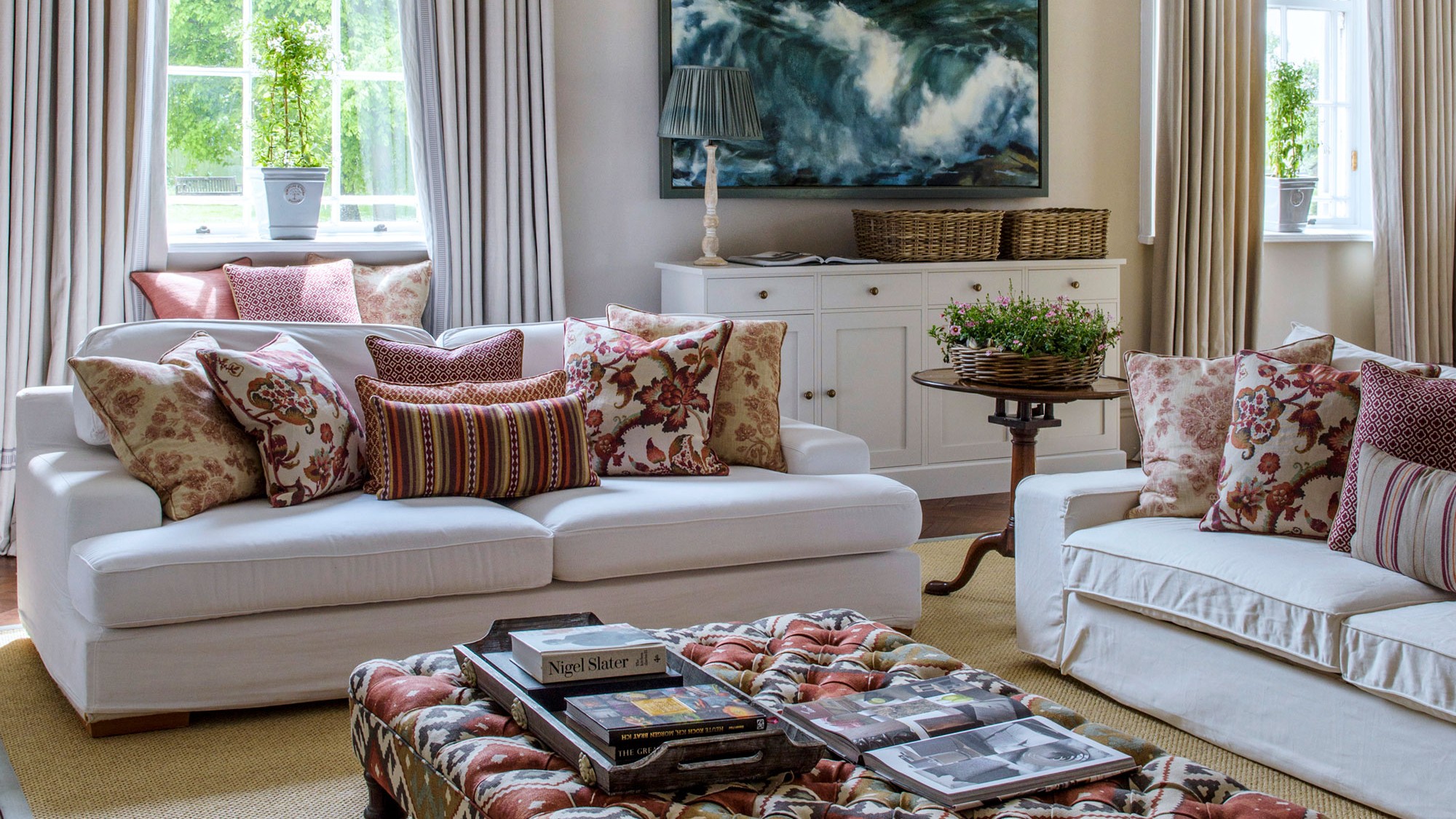
It was my childhood in Switzerland that influenced our move to the countryside,’ says the owner. ‘I grew up on a farm in the mountains, like Heidi. It was idyllic – we swam in the lakes in summer and sledged and skied to school in winter. I was a complete country girl. I met my husband there, and when we moved back to England we were looking for a rural upbringing for our children, too.’
Her husband was due to take over the family business and they wanted to be near Cambridge as his parents and the business were nearby. They looked online and found a beautiful manor house at the centre of a village.
Exterior
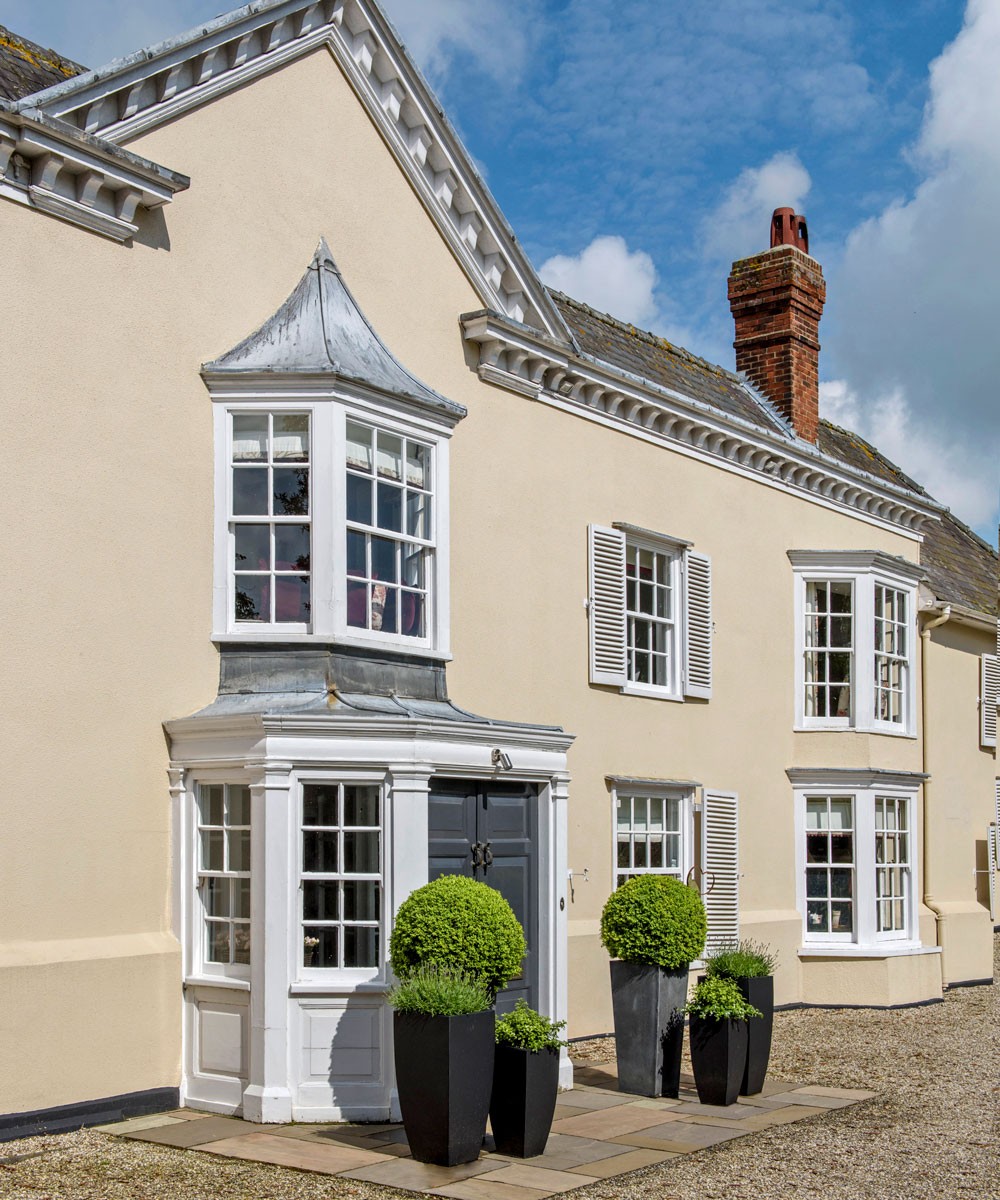
‘When I saw the house, it smiled at me!’ she says. ‘As we left after the viewing, my husband asked if I could see the potential in it because it was a bit dated, but I knew we could turn it into our dream home. The elderly couple who were selling had lived there for 35 years and wanted a family to take it on and bring it back to life.’
Living room
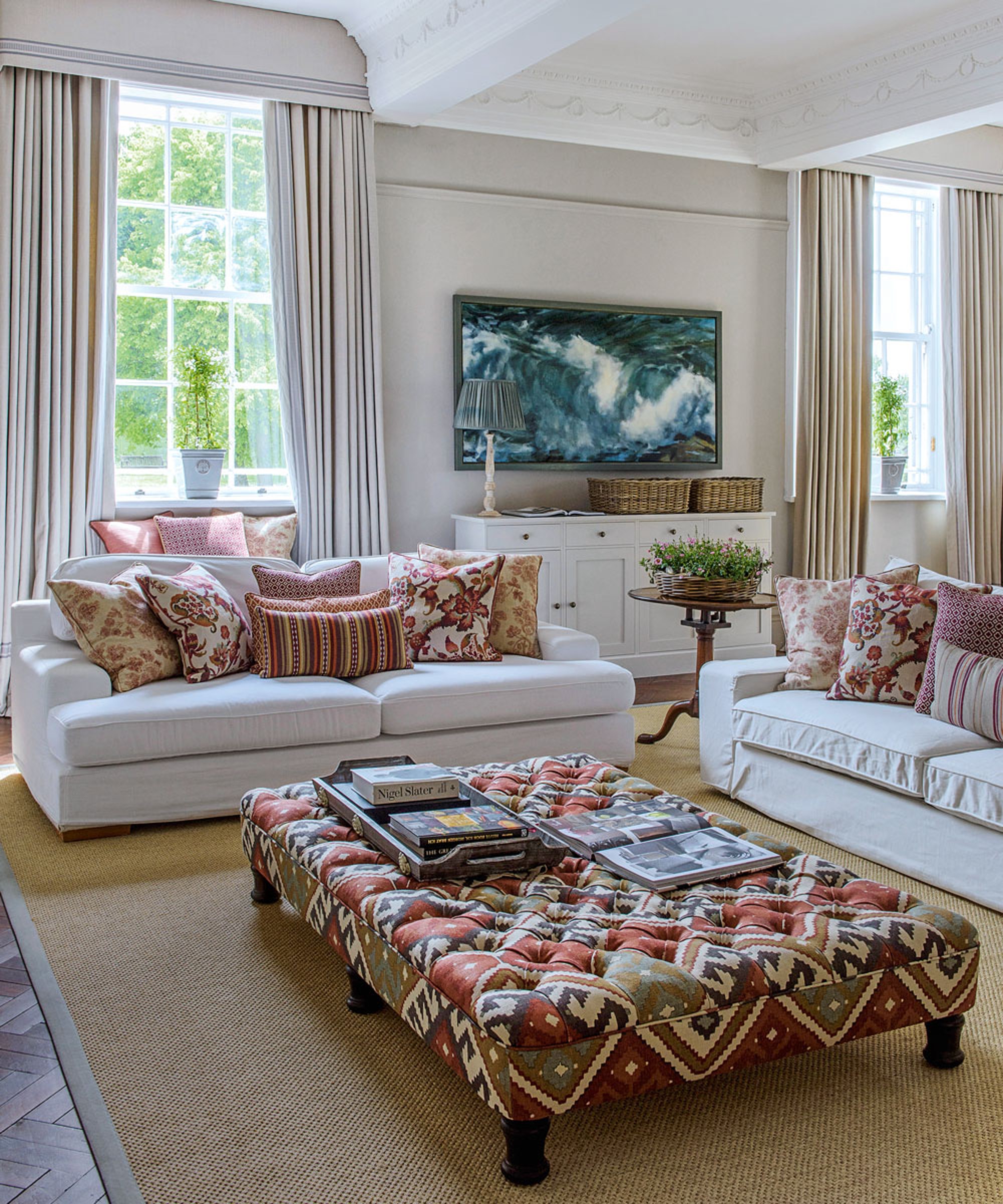
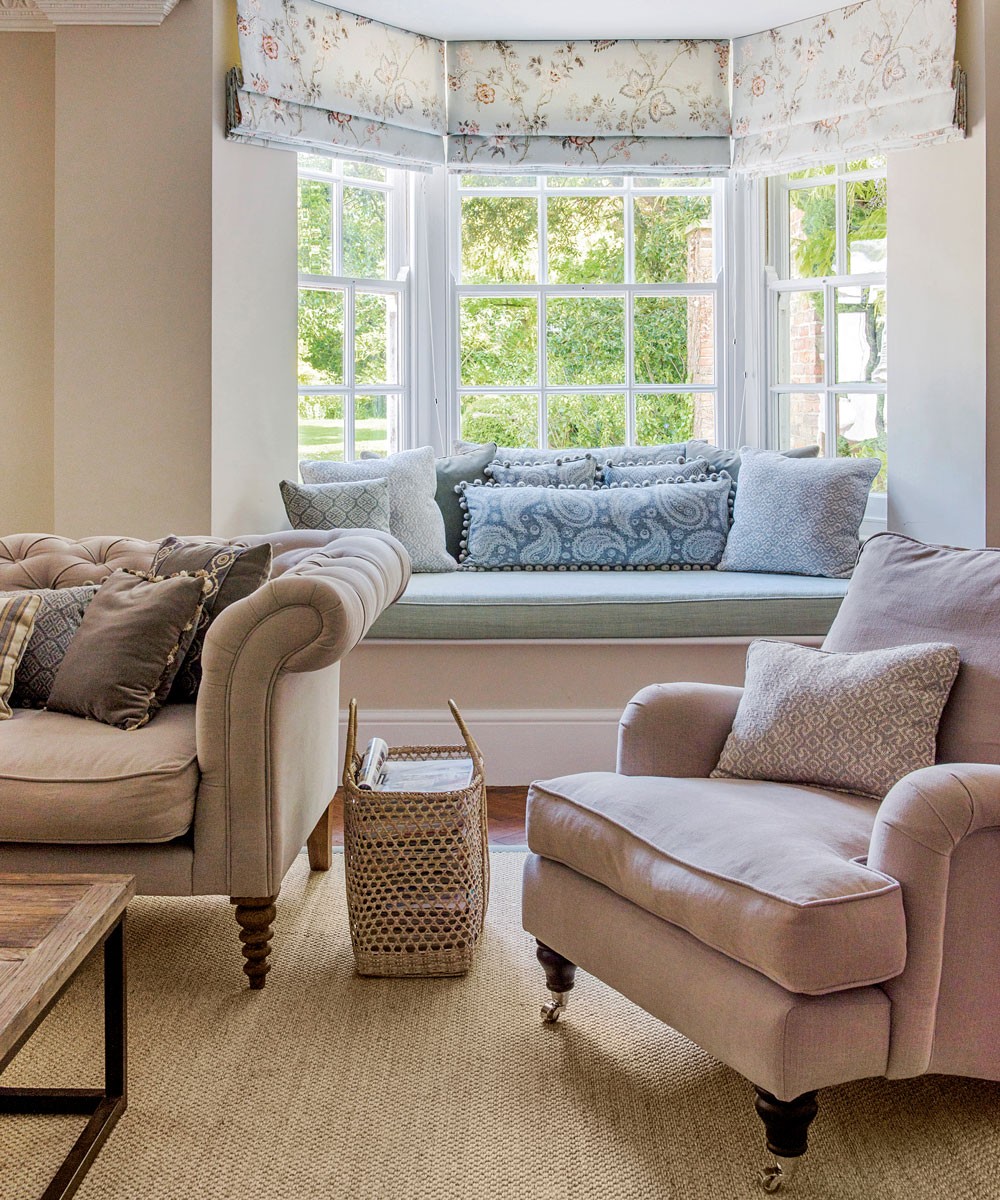
The couple bought the house and began renovation. ‘Because we run a property and interiors company, we used our own builders,’ says the owner. I flew in every three weeks to oversee the project, but not being
in the country and doing up such a big house was hard.’
Hallway
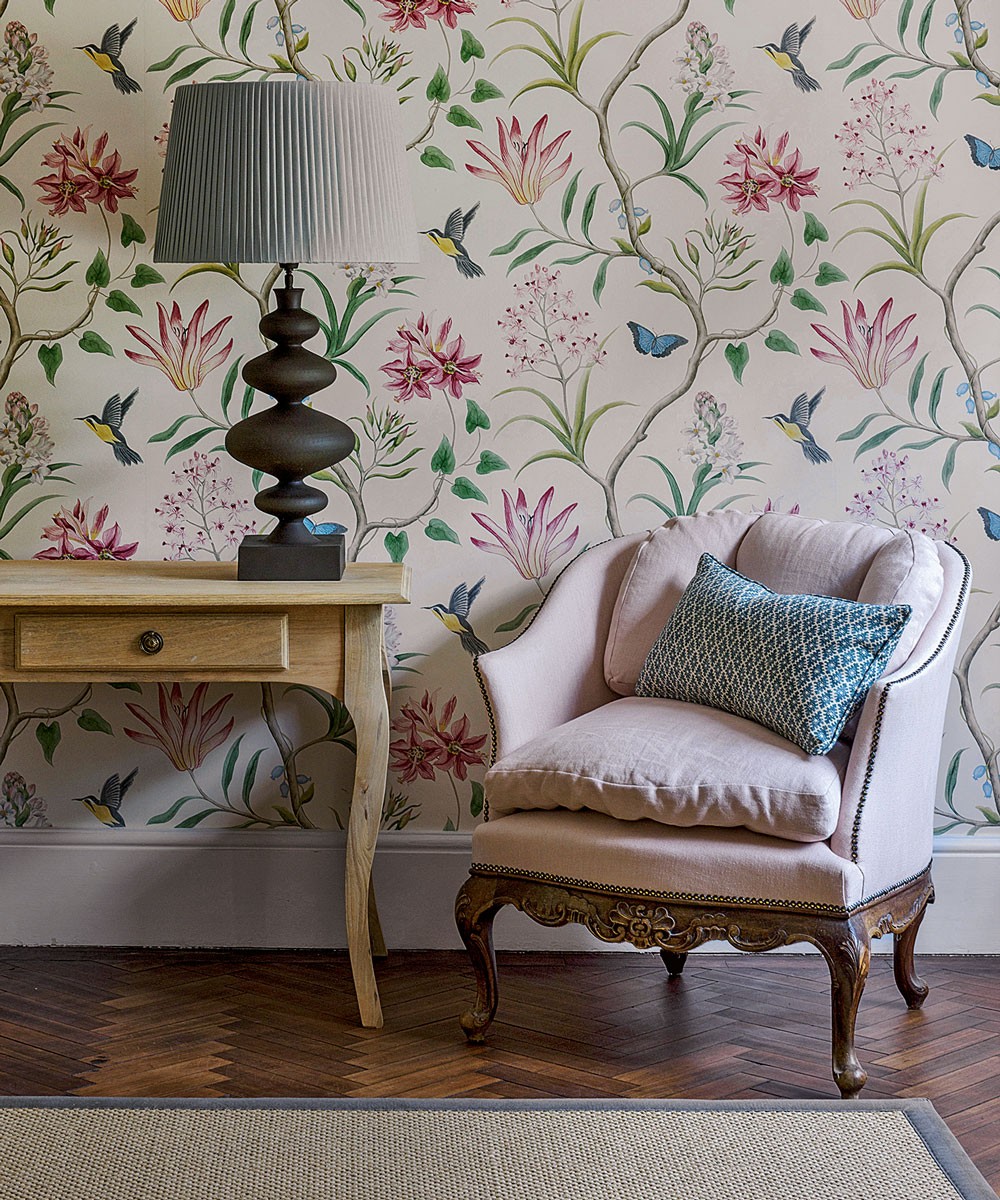
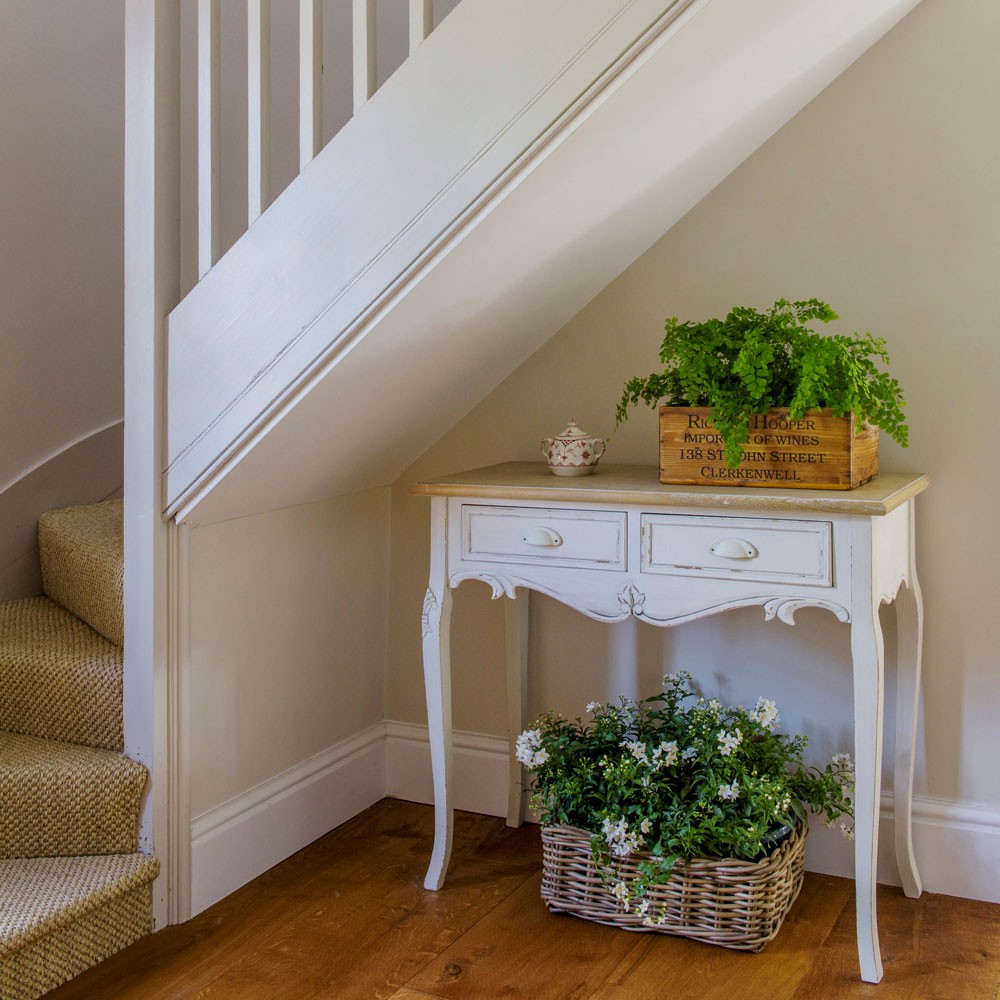
The work took eight months altogether and when the family moved back to England, they lived with her husband's parents for six weeks until it was finished.
Kitchen
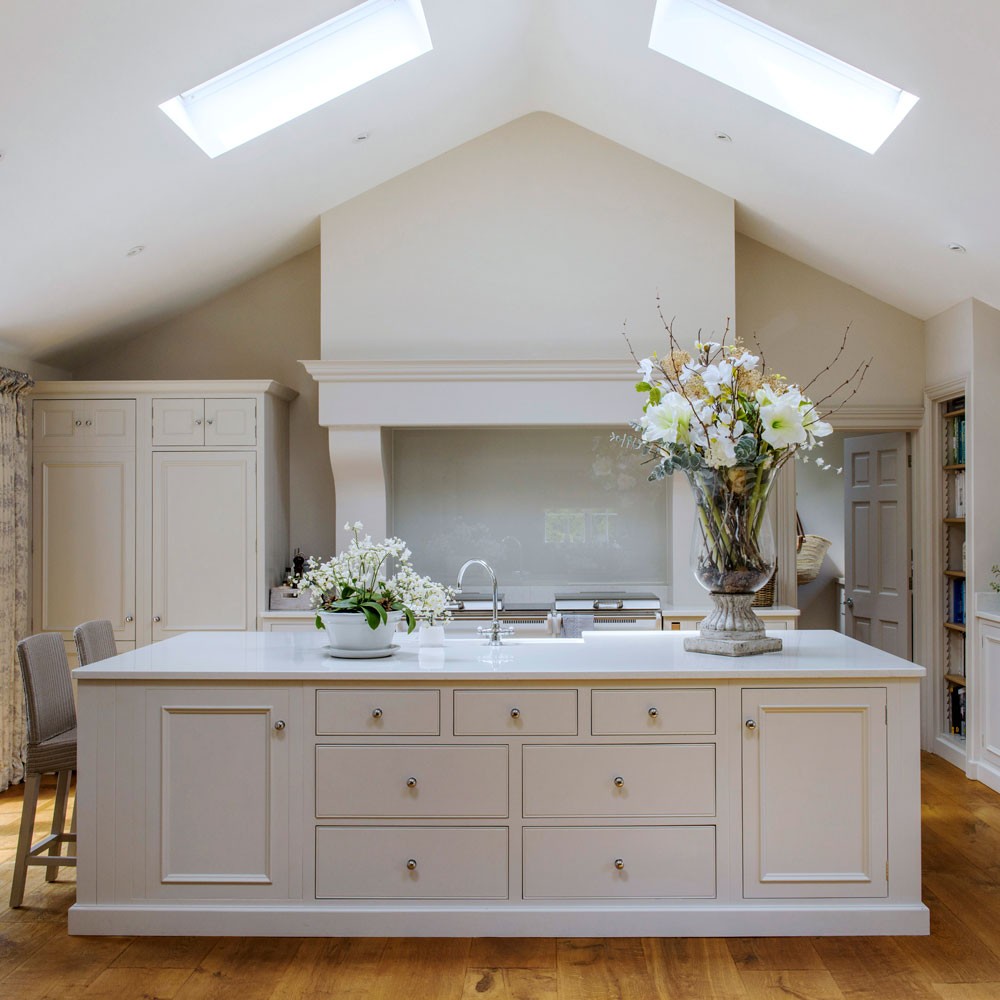
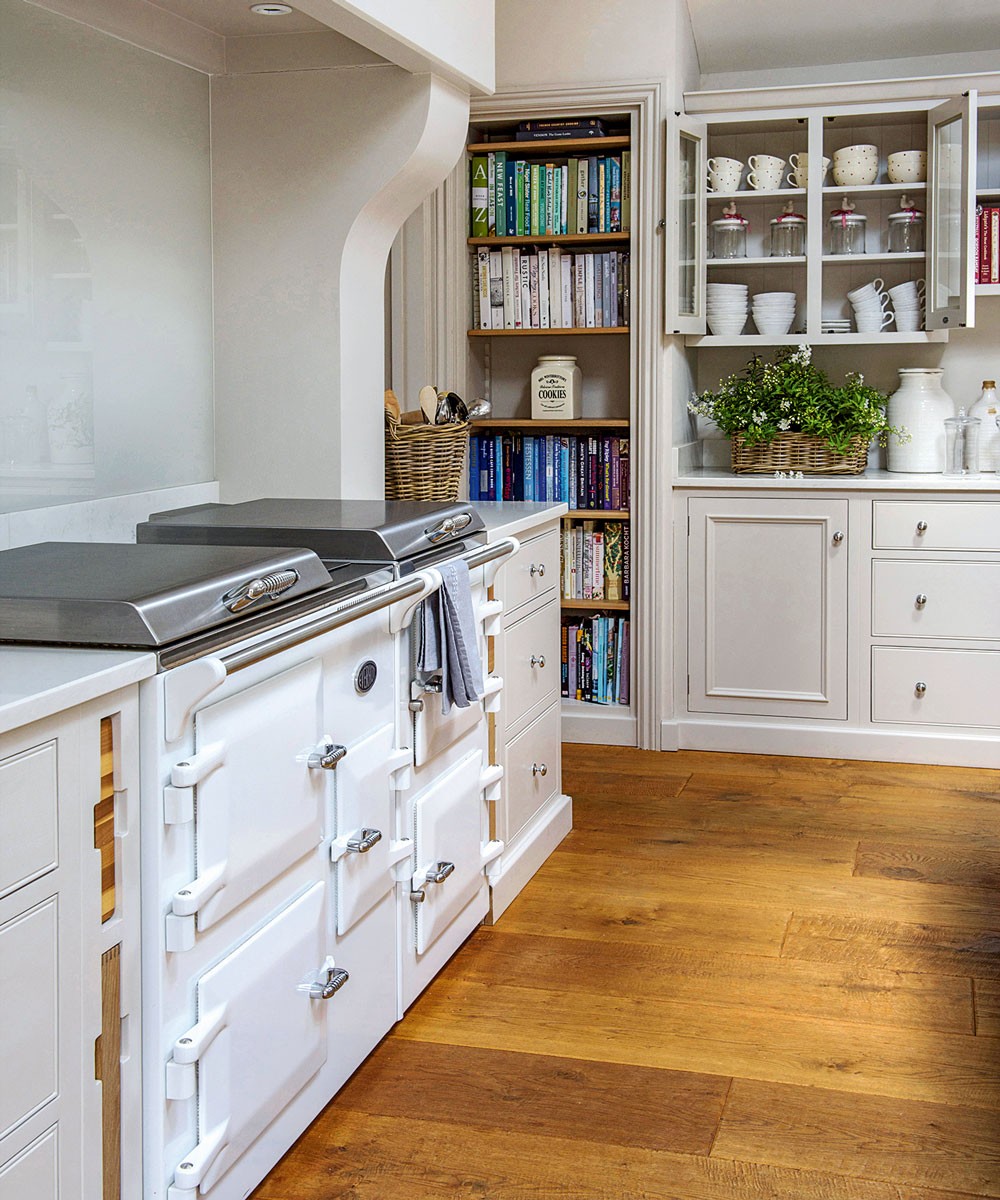
The house wasn’t listed because a major fire 35 years previously had destroyed a large part of it, but it was in a conservation area so planning permission was needed for some changes. As well as gutting, rewiring and replumbing the house, plus installing new bathrooms, the layout was altered.
Bedroom
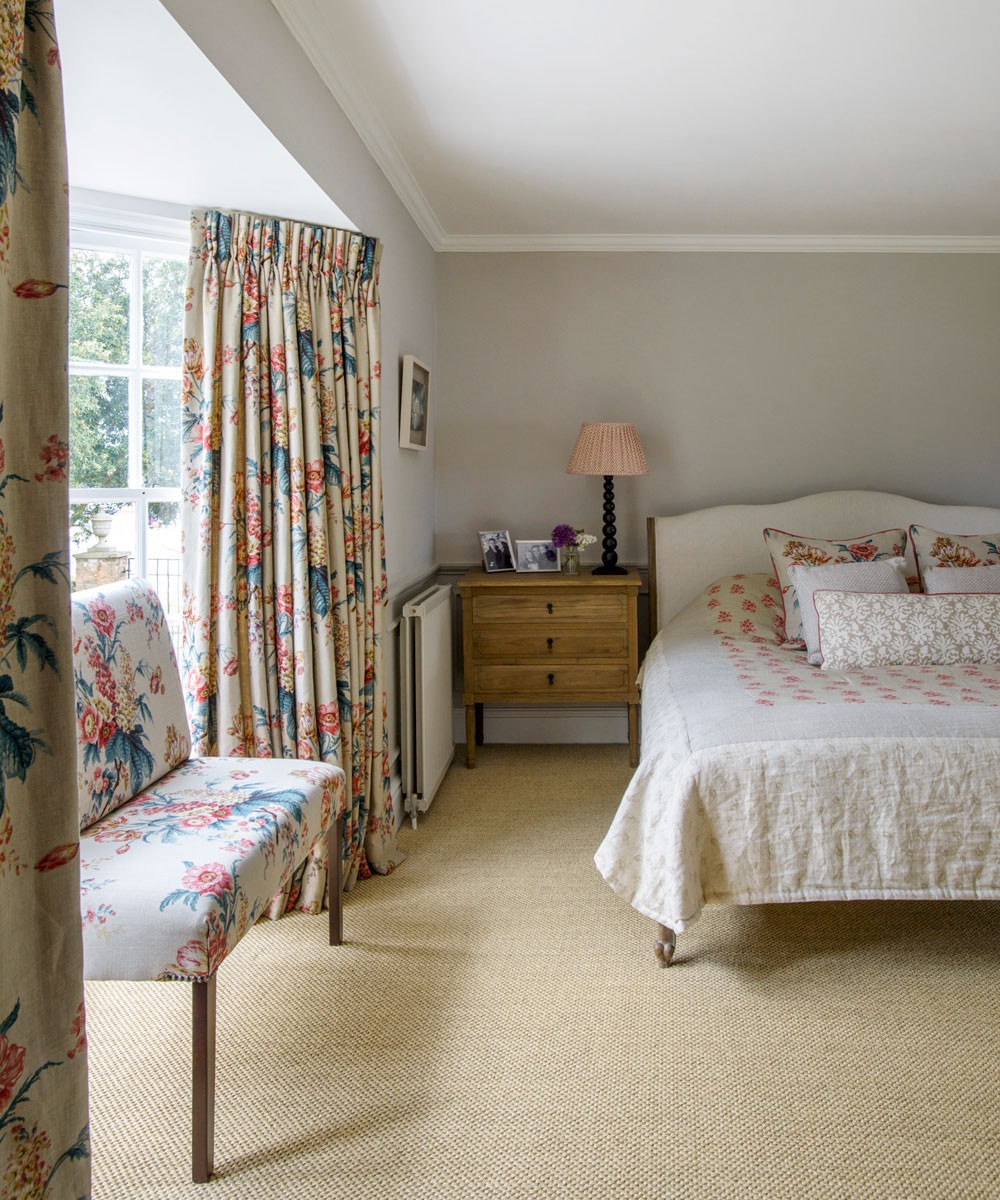
‘We made it more practical. We reduced the number of bedrooms from seven to five as we liked a bit more breathing space. The entrance was a dining room, but we wanted to turn it into a welcoming hallway. The room that was originally a ballroom sold the house to us,’ says the owner. ‘It’s a wonderful, versatile space and now caters for all our needs – from playroom to party room.’
Sign up to our newsletter for style inspiration, real homes, project and garden advice and shopping know-how
Child's room
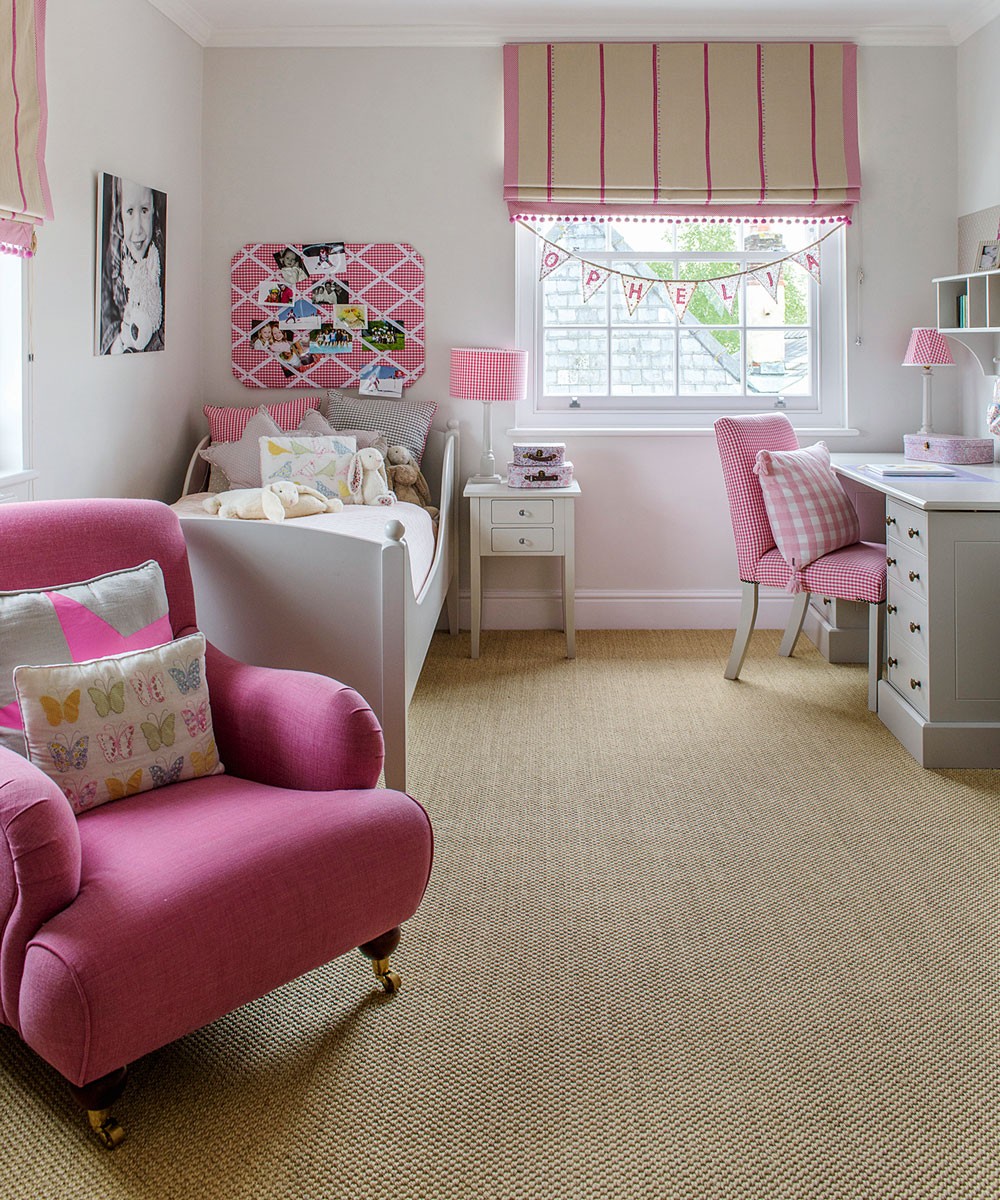
One of the main changes was building a new open-plan kitchen-diner and living area where once an old greenhouse stood. It’s now the heart of the home. The owners passion for interiors has resulted in an elegant and restful decor throughout. ‘Life is hectic, so we wanted a peaceful and calming palette. Nothing is too precious, so it is an open house for children, grown-ups and the dog.’
Garden
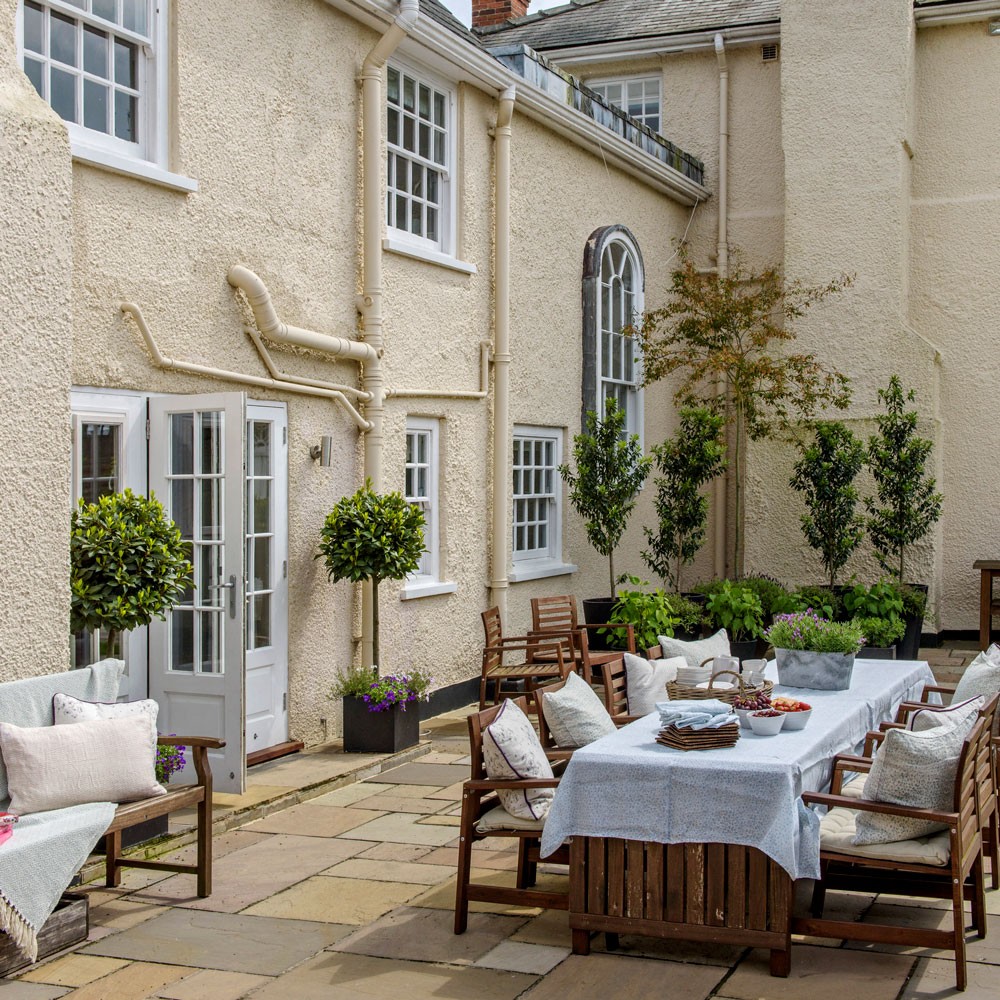
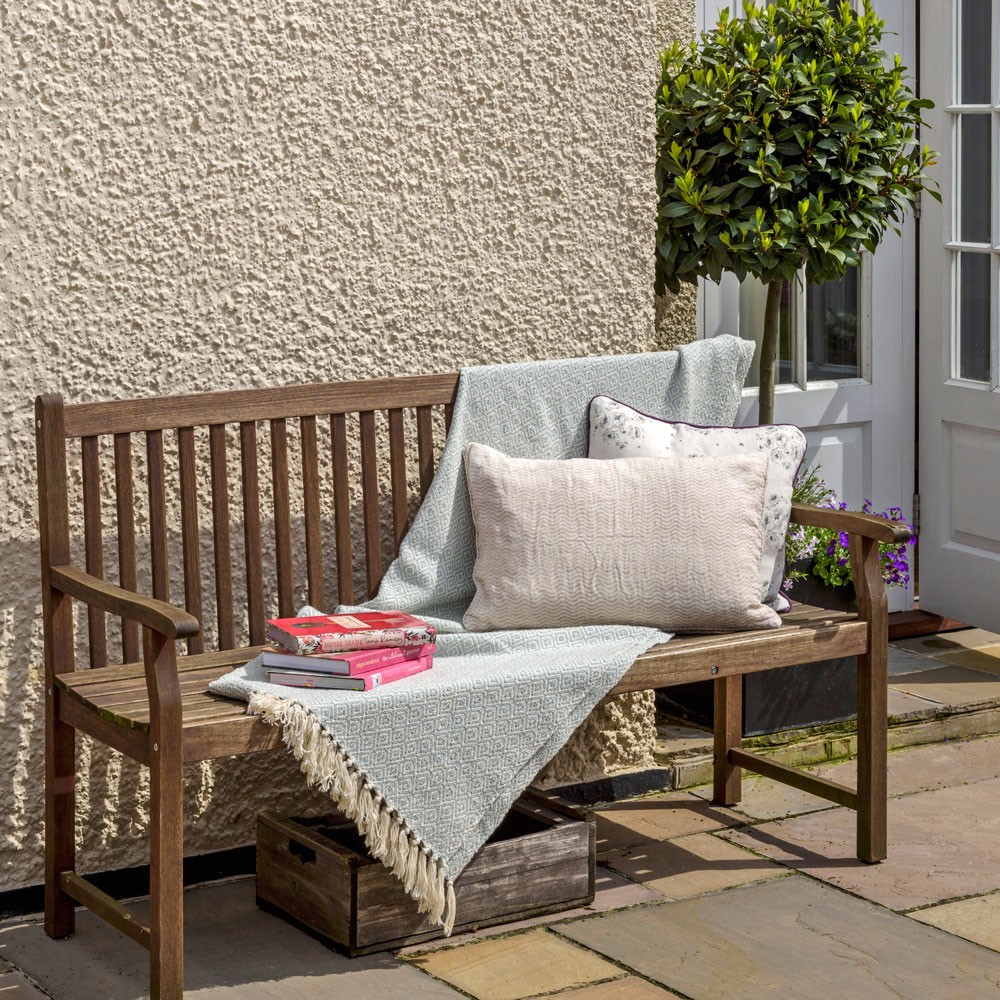
The house has become exactly what the couple envisaged. ‘The village location means the children’s friends can come and knock on the door for them to play. ‘The previous owners handed over an amazing garden and we love to spend time in it. This is absolutely our home and we’re very happy here.’
This house originally featured in Country Homes & Interiors, May 2018.