A once derelict barn has been transformed into a modern family home
These first time buyers saw great potential in this run down empty barn and put their energy into transforming it into a stylish, contemporary home
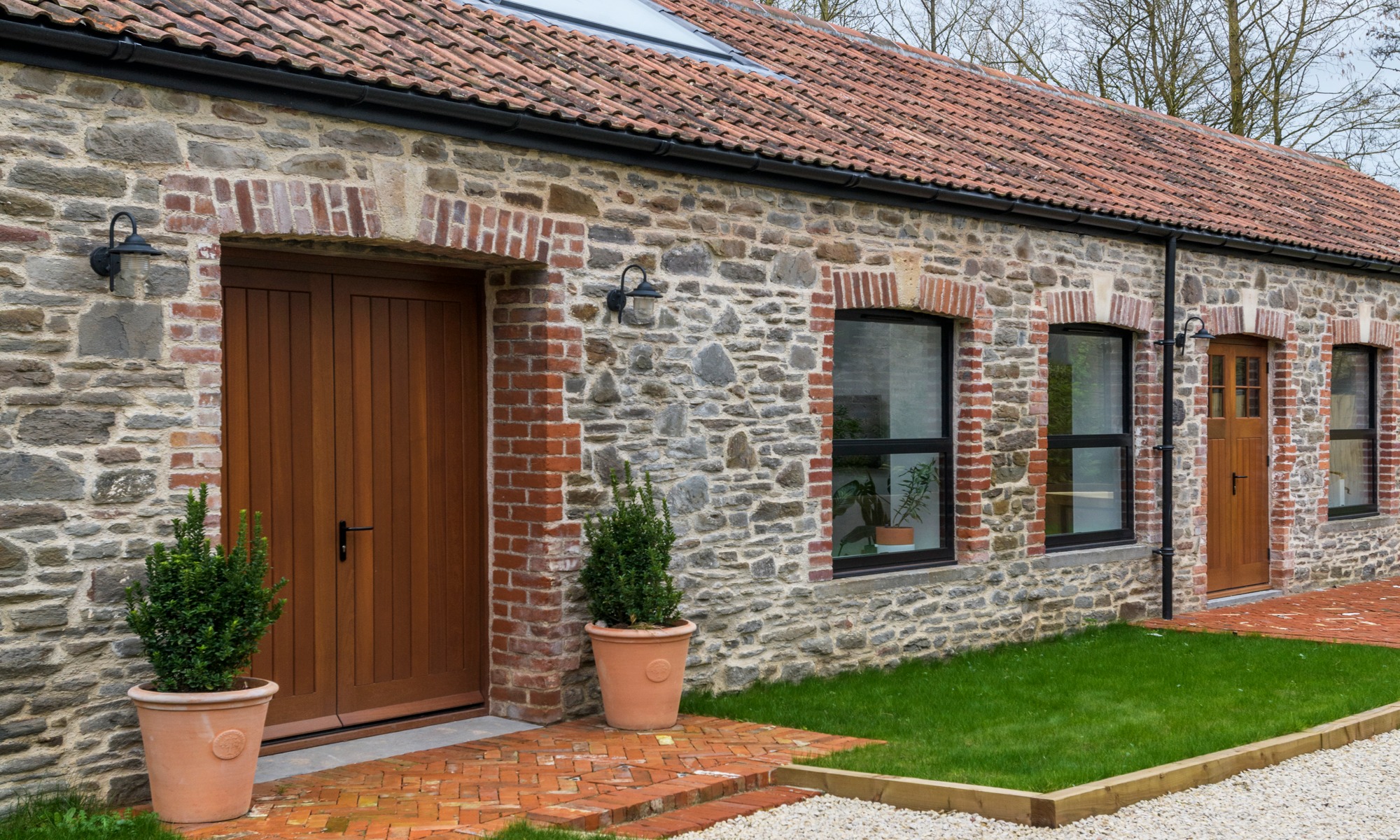
When the owners of this handsome stone barn first spotted in on an auction website they didn't immediately think of it a potential home. The derelict barn had once been used as commercial premises and they first considered its potential as a co-work space. ‘We were just starting to think about buying our own place, and I suggested that it could make an amazing home' explains the owner.
Interest in the barn was so high that the couple only managed to see it from the outside before they bid on it. ‘It was probably just as well,’ they say. ‘Half of the barn had been used as offices or storage and it had rotting carpet on the floor, while the other half was simply a shell.'
It took the couple almost a year before they appointed an architect and builder. ‘We had naively thought that we could undertake a lot of the demolition works ourselves and we spent hours and hours working on it in our free time. It was evident that we weren’t up to the job in hand, because once we got the builders in, they had cleared the place in around five days.’
The architect helped the couple to devise a layout that features a huge open-plan living and eating space with two bedrooms at either end and a main suite on the level above. Enjoy this real home transformation...
Kitchen
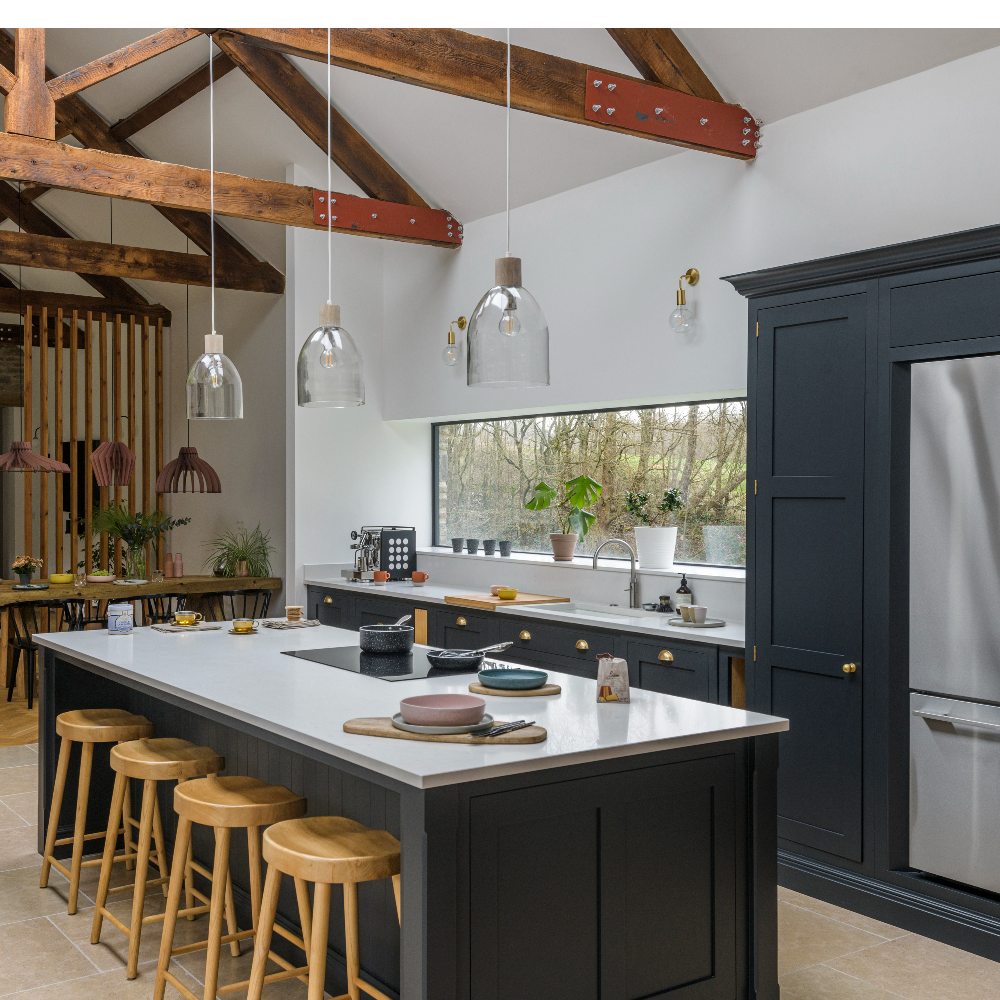
The kitchen is at the centre of the living space and here, the couple chose cabinetry in a deep shade of blue. ‘We have light pouring in through the skylights and so we felt that a pale kitchen would simply be too bright,’ explains the owner. Alma glass dome pendants from Cox & Cox, also help to define the area.
View now: Alma Glass Dome Pendant, £125, Cox & Cox
Sitting area
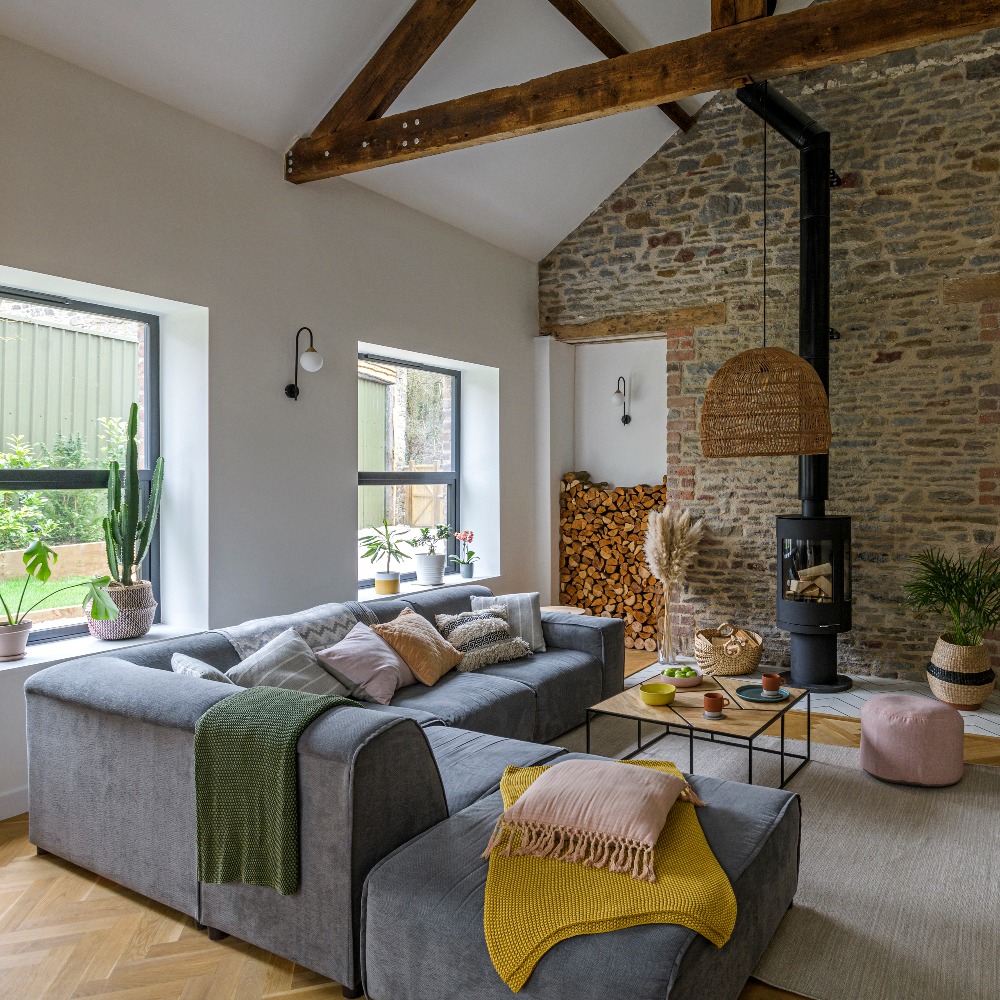
The original oak beams bring lots of character to the whole space, as does the sitting area’s beautiful stone wall, which was discovered beneath a layer of white render. A generous corner sofa from Arlo & Jacob makes this the perfect space for relaxing by the wood-burning stove.
Get the Ideal Home Newsletter
Sign up to our newsletter for style and decor inspiration, house makeovers, project advice and more.
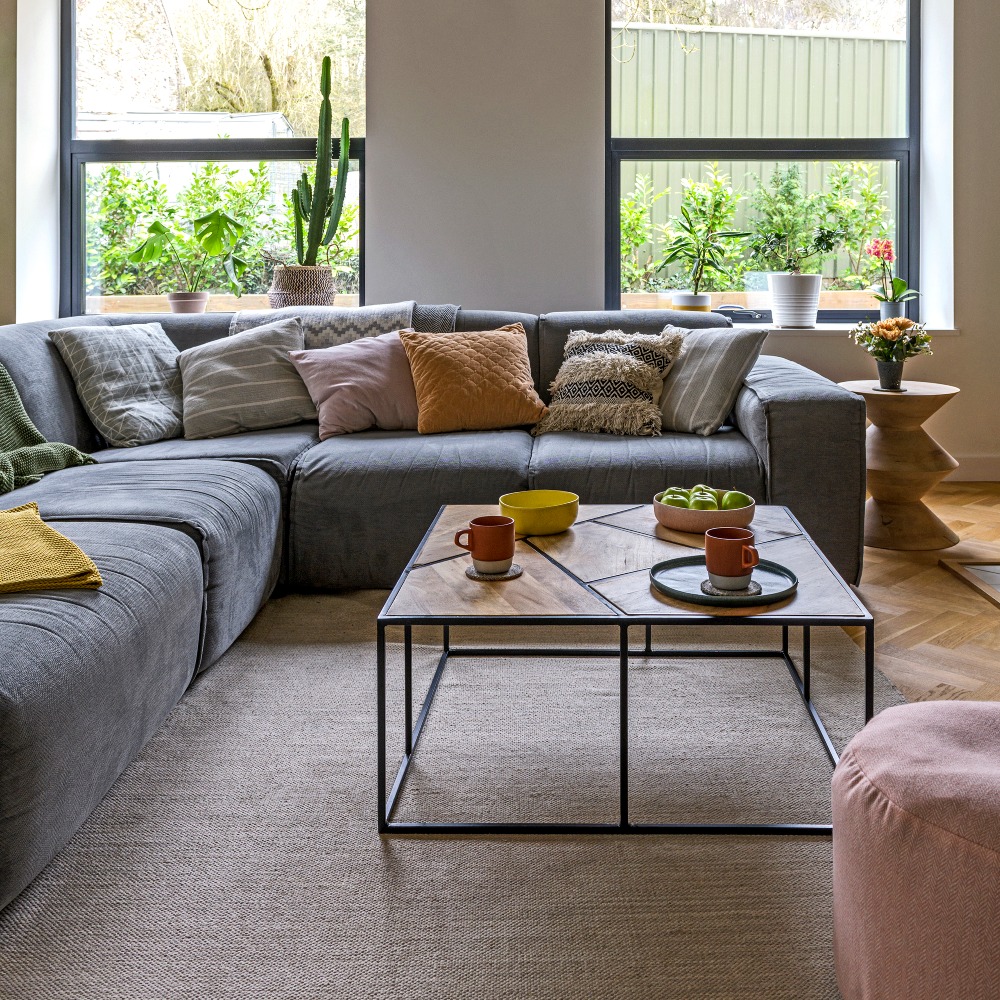
When it came to choosing the colours, the couple turned to interior designer Rebecca Storey, @rebeccastorey14. ‘Rebecca provided us with a palette of colours that nicely complement the rustic features, such as dusty pinks, yellows and greens.' This gave them tool box when it came to furnishing the rest of the house too.
Bedroom
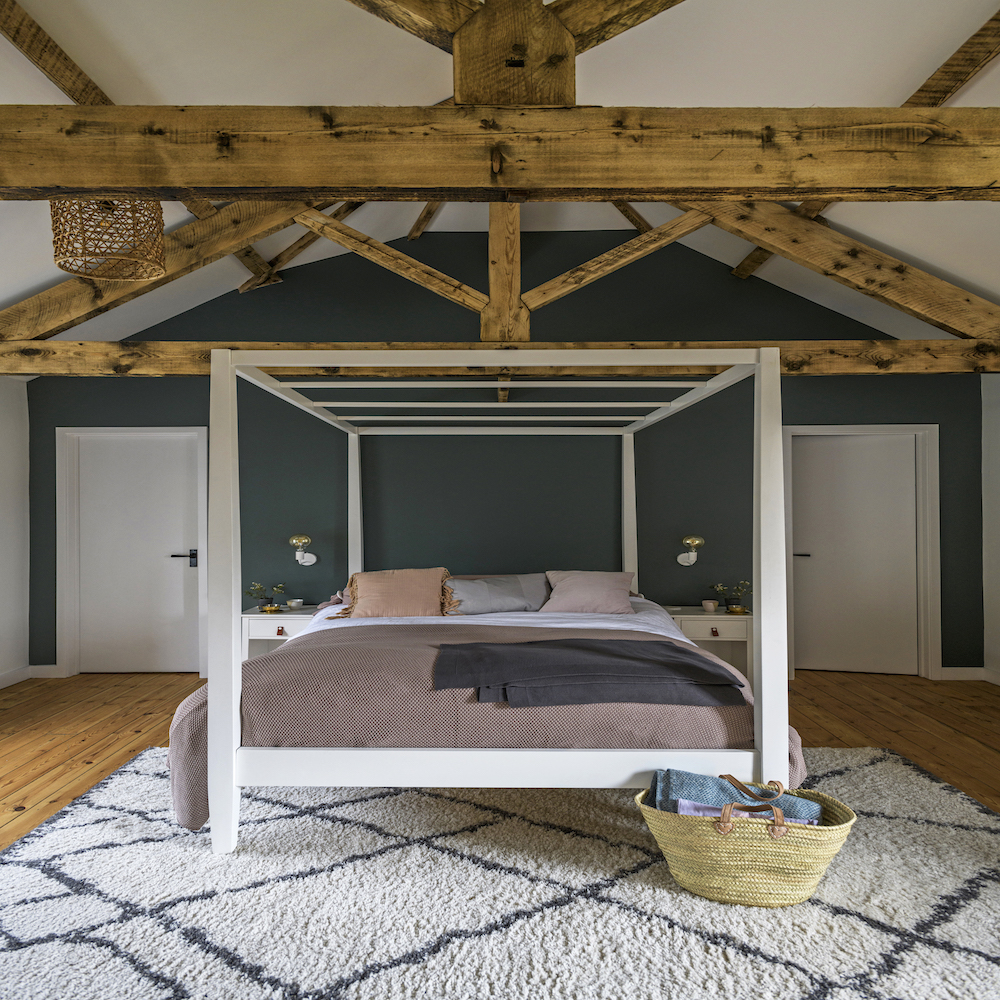
The same colour palette has been used in the main bedroom and and a contemporary style four-poster bed draws the eye to the room’s handsome pitched roof.
Bathroom
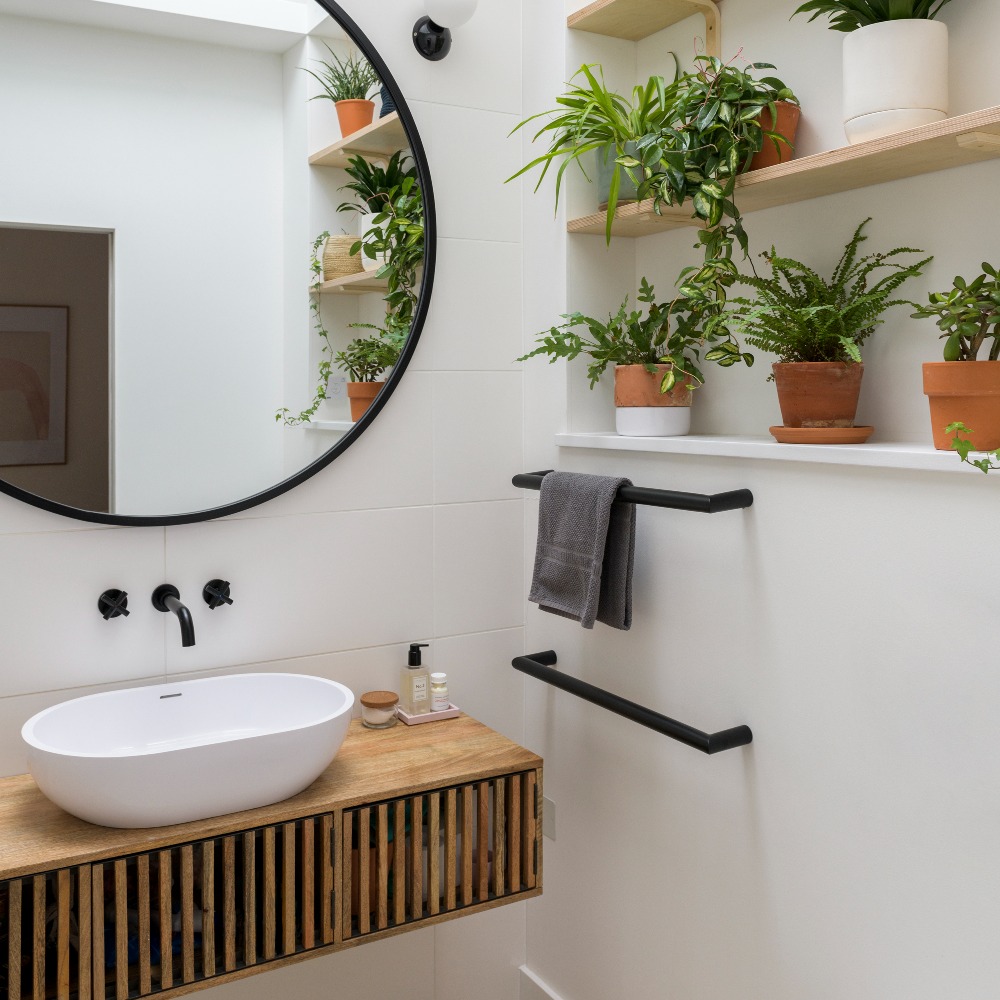
White walls and tiles provide a simple backdrop and contrast to the wooden vanity unit which as made from a TV stand. A collection of plants helps to soften the overall look – it's amazing what a difference bathroom plants ideas can make. For more images of this striking barn conversion, see instagram@barn.renovation
Feature by Rachel Leedham
-
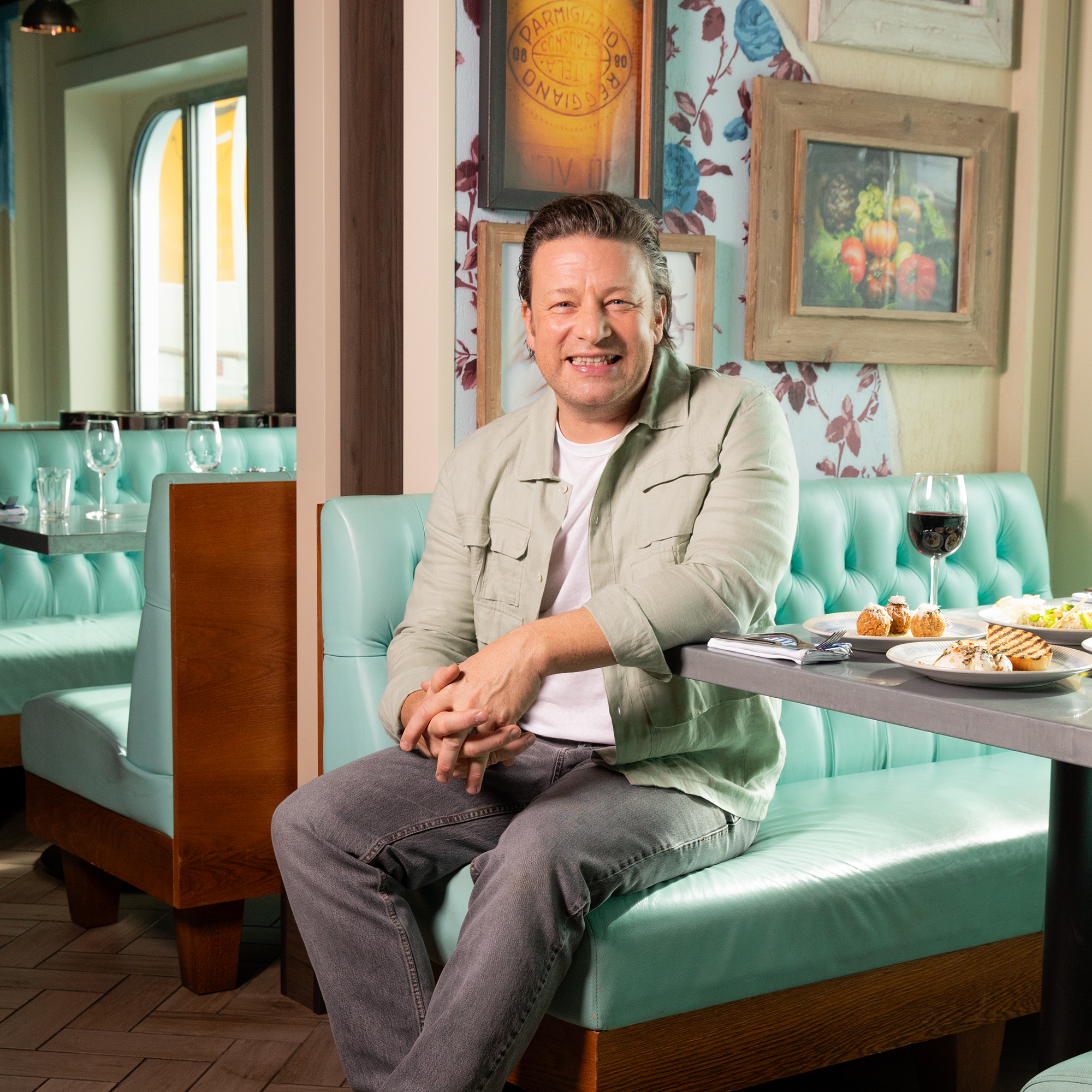 Want to cook like Jamie Oliver? Here's the top-rated pan from his collection
Want to cook like Jamie Oliver? Here's the top-rated pan from his collectionJamie's collaboration with Tefal has led to this casserole dish getting the best user reviews I've ever seen
By Molly Cleary
-
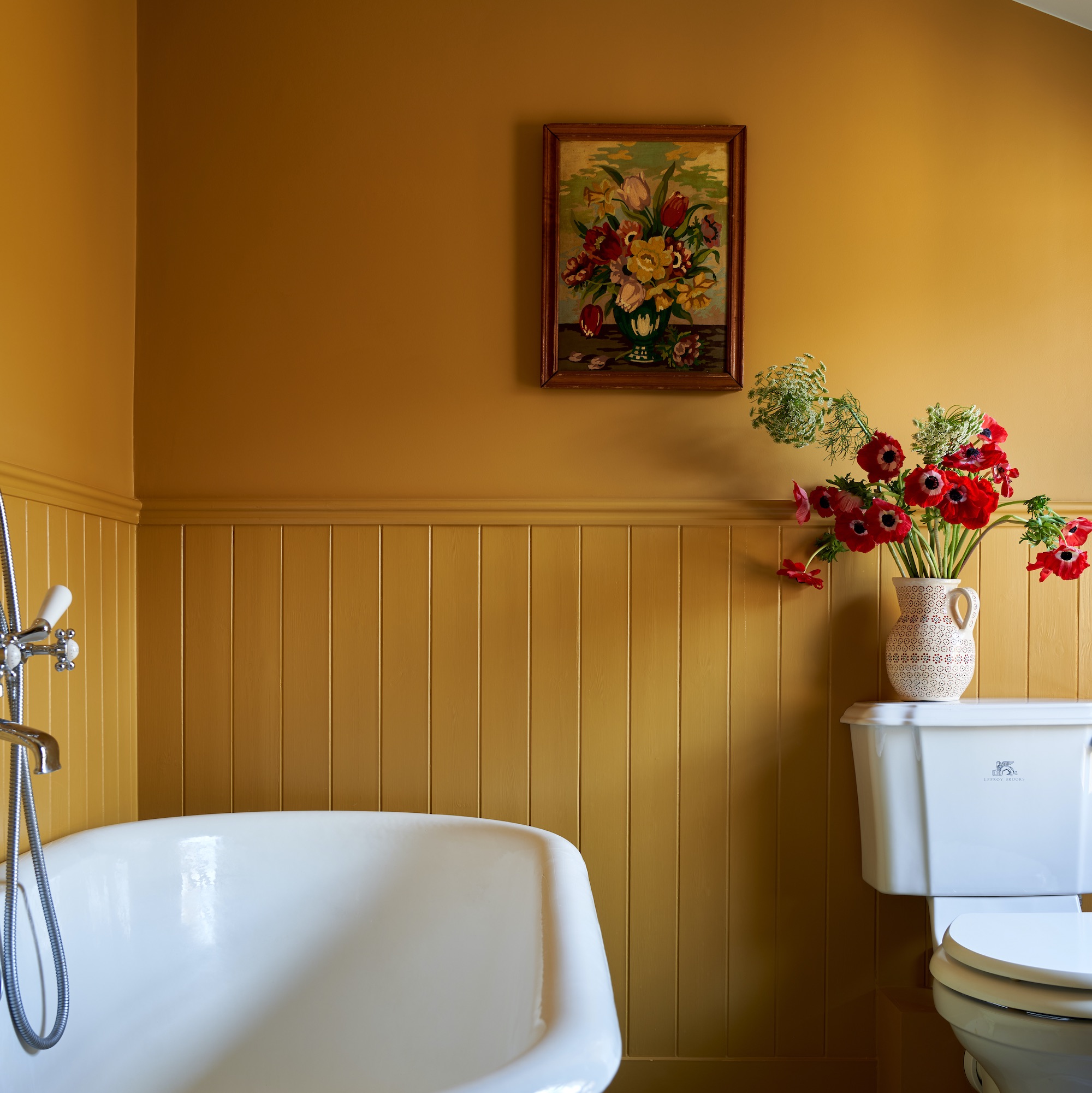 7 best colours to paint a windowless bathroom that will transform the mood of a dark wash space
7 best colours to paint a windowless bathroom that will transform the mood of a dark wash spaceA bathroom without a view needn’t sink your plans for a warm and welcoming retreat
By Linda Clayton
-
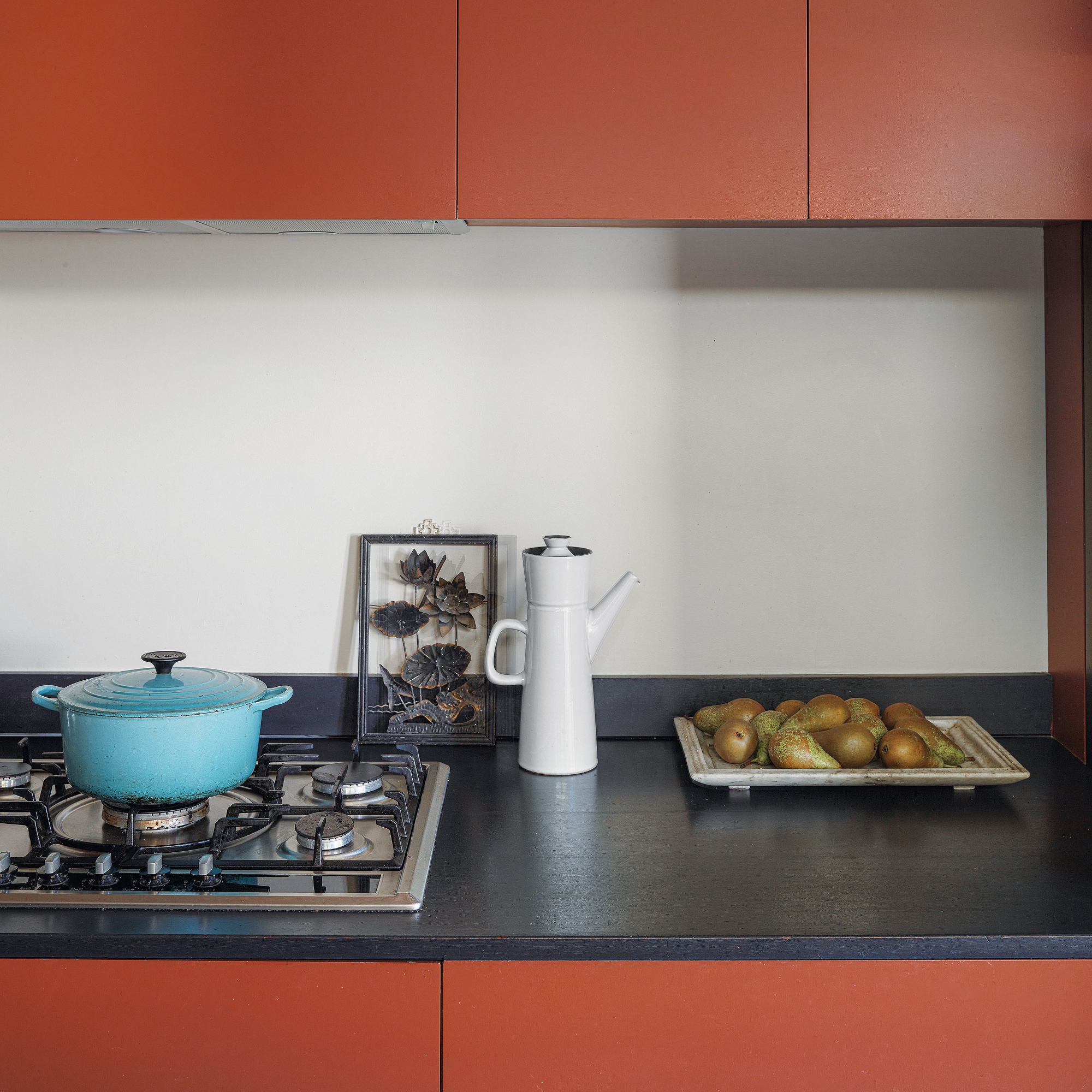 I’ve found a stunning £40 buy that rivals Le Creuset at Wilko - this casserole dish is a dead ringer for one of the most summery colourways
I’ve found a stunning £40 buy that rivals Le Creuset at Wilko - this casserole dish is a dead ringer for one of the most summery colourwaysYou just can't beat finding a great Le Creuset alternative
By Kezia Reynolds