A blend of new and traditional styles have given this 1930s semi plenty of character
The owners of this four-bedroom semi have used reclaimed flooring, bespoke joinery and daring paint colours to enhance the period features of their 1930s home
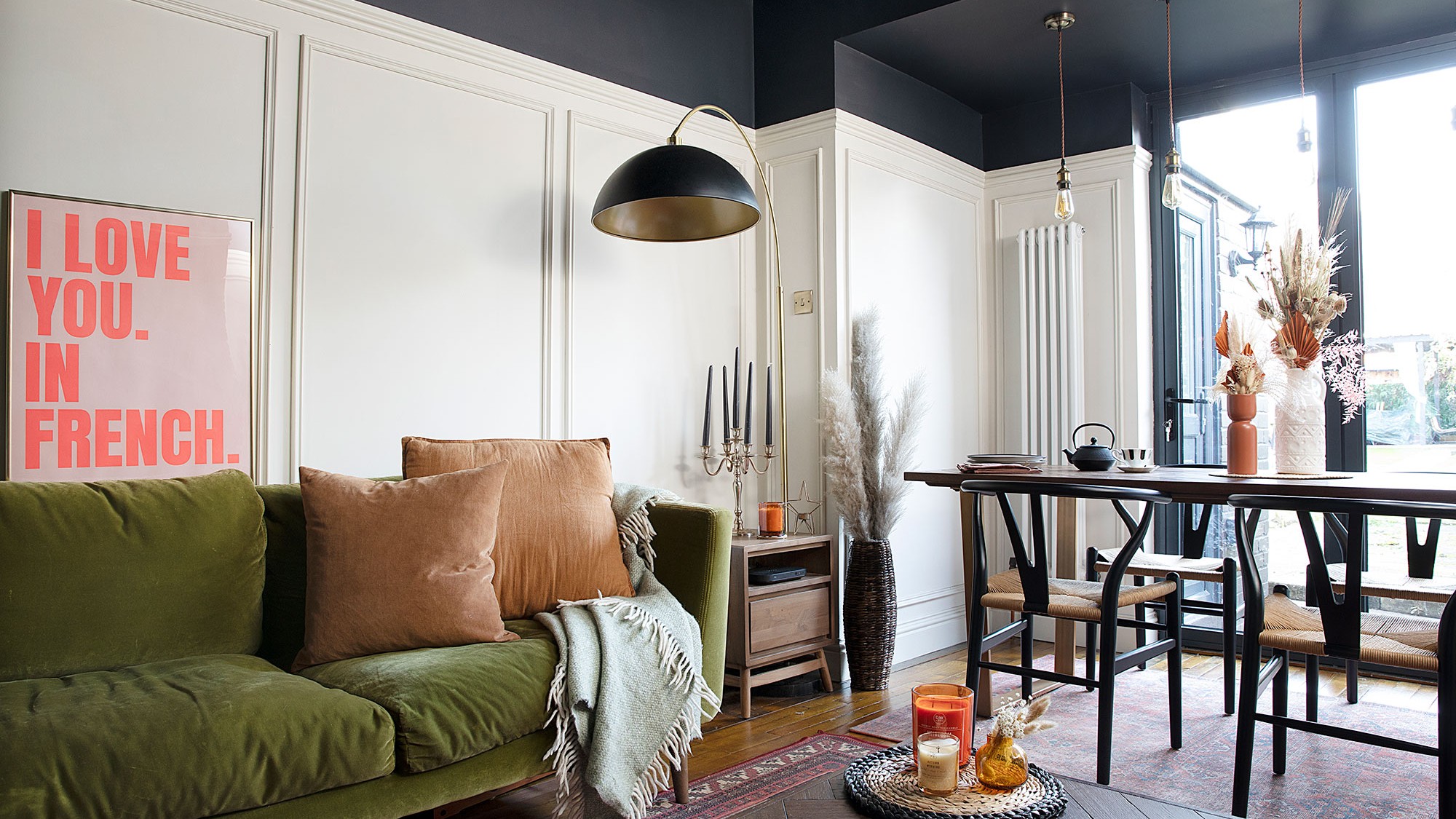

When the owners of this four-bedroom 1930s semi moved in, it was very beige with wallpaper on every wall and ceiling. Plus, the narrow kitchen had torn vinyl flooring and felt quite hemmed in. However, they fell in love with the high ceilings and the fact it felt so homely with the wood burner idea and the apple tree in the garden.
Since then, they've replaced the kitchen, added bi-fold doors off the dining room and put a bath in the bedroom. Reclaimed flooring and bespoke joinery have added character, while daring paint colours and exposed brickwork give it a modern industrial edge.
Wood flooring covered with big rugs creates a homely space and adds a pop of colour. White walls are the perfect background for coloured accessories and can easily be changed up when it's time for a change.
The exterior
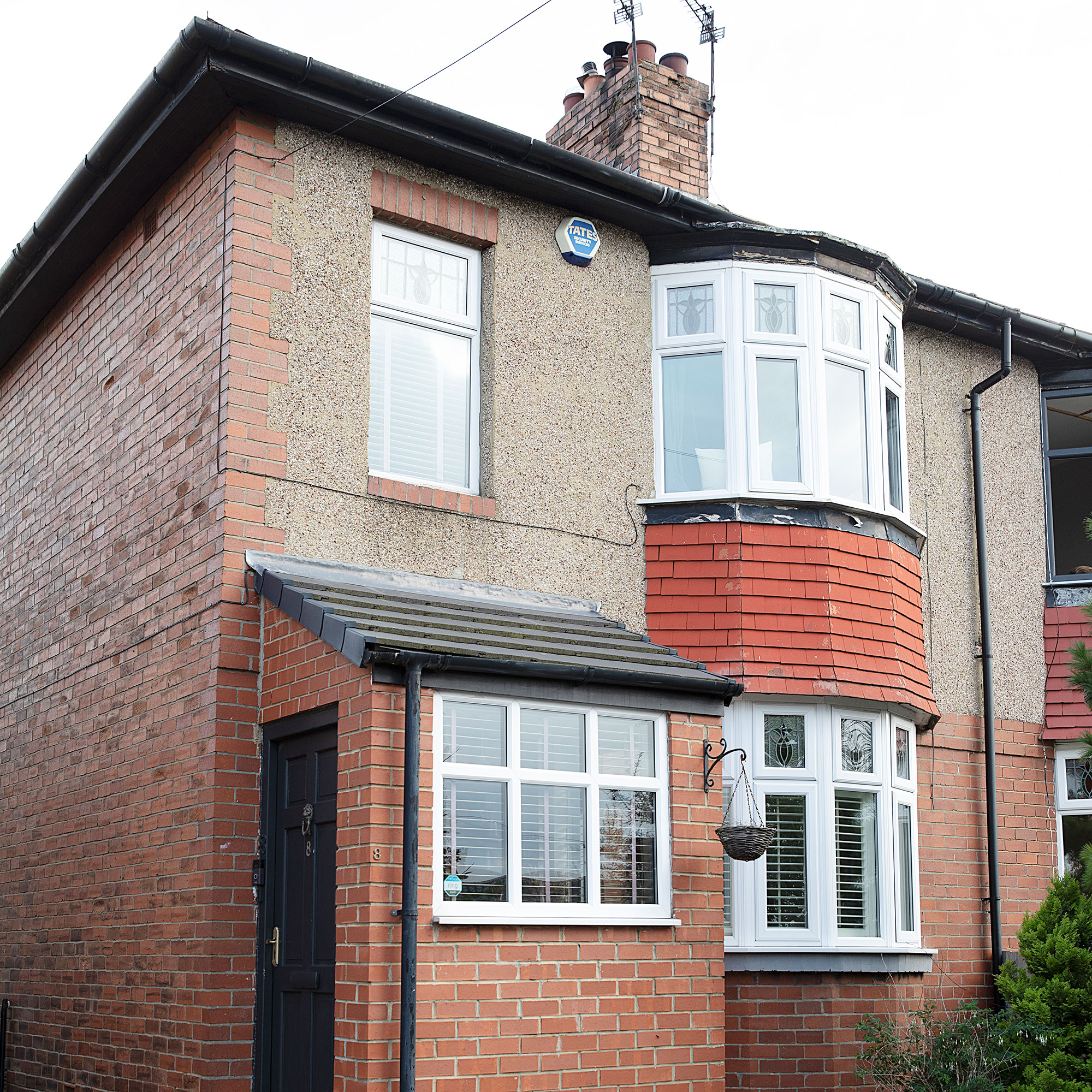
It wasn’t until the owners moved in that they realised how much work needed doing. Every wall and ceiling was covered in wallpaper, and once they started stripping it back, they discovered the whole house needed re-plastering.
It was important to the owners to keep the traditional features like picture rails and internal doors. They sanded the original floorboards upstairs, keeping the black border as a nod to the past. Downstairs, they put down reclaimed wood flooring from a school gym.
New traditional style radiators were also chosen to suit the house, along with bespoke alcove wardrobes, window seat ideas and wall panelling. The aim was to make these new additions look like they’d always been there.
The kitchen
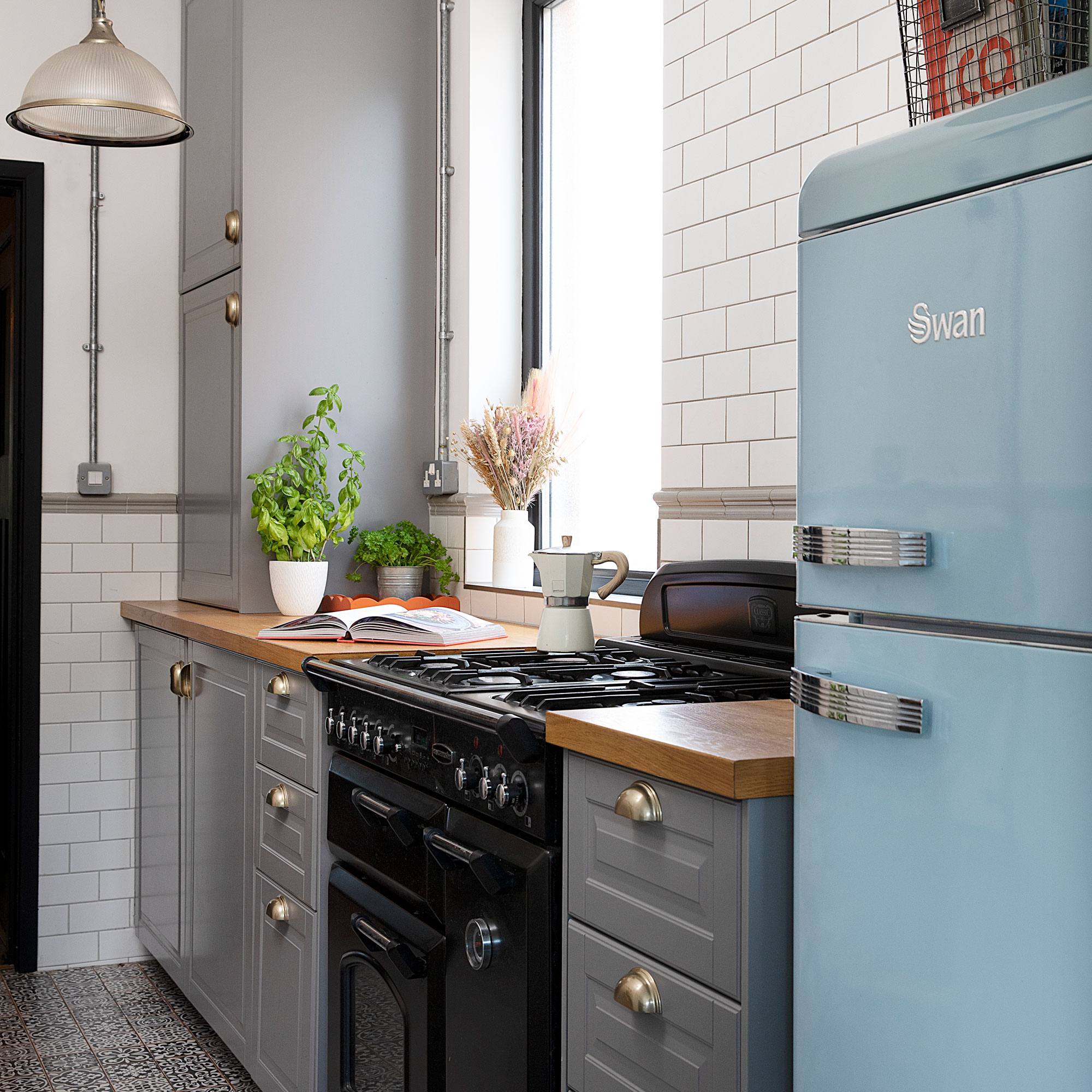
The owners' first job was to replace the narrow galley kitchen idea, after ripping the units out themselves to save money.
Get the Ideal Home Newsletter
Sign up to our newsletter for style and decor inspiration, house makeovers, project advice and more.
With cupboards all around the top, it felt quite enclosed, so they opted for mostly base cabinets. They also created a mini breakfast bar idea where the huge fridge freezer used to be, and put a smaller retro design opposite.
Grey IKEA cabinets and simple white metro tiles suit the age of the house, offering a traditional look with a modern twist. To make it a bit different, they opted for patterned flooring and industrial switches and sockets with metal conduits.
The dining room
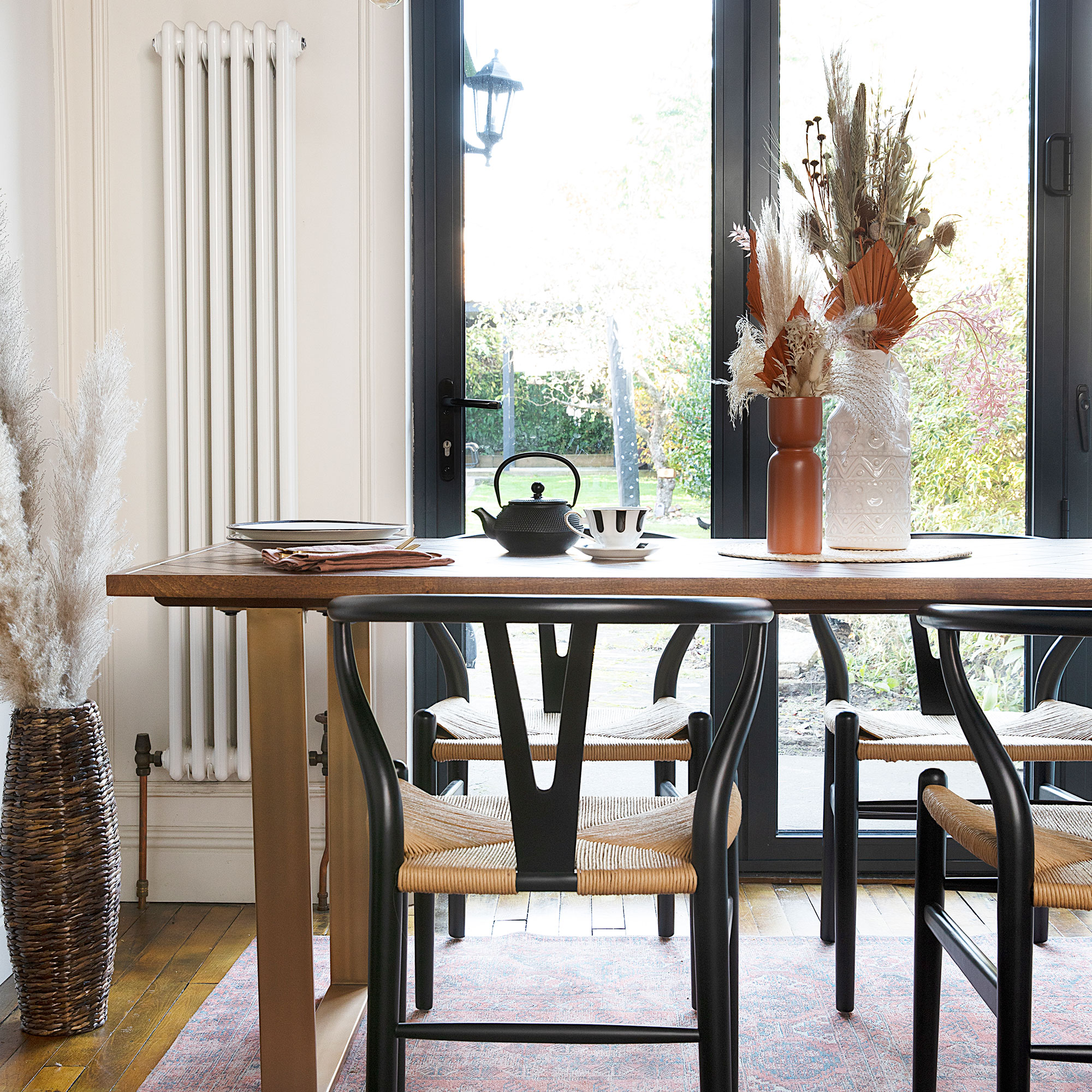
Although painting the ceiling has made the room feel darker, it looks much more modern and also helps hide the projector on the ceiling. The lighter walls are in School House White by Farrow & Ball (available from B&Q).
When it came to seating, the owners wanted something sturdy and great quality where they could gather as a family. They chose a dining table from Dunelm and wishbone-style chairs which complement the room perfectly.
The living room
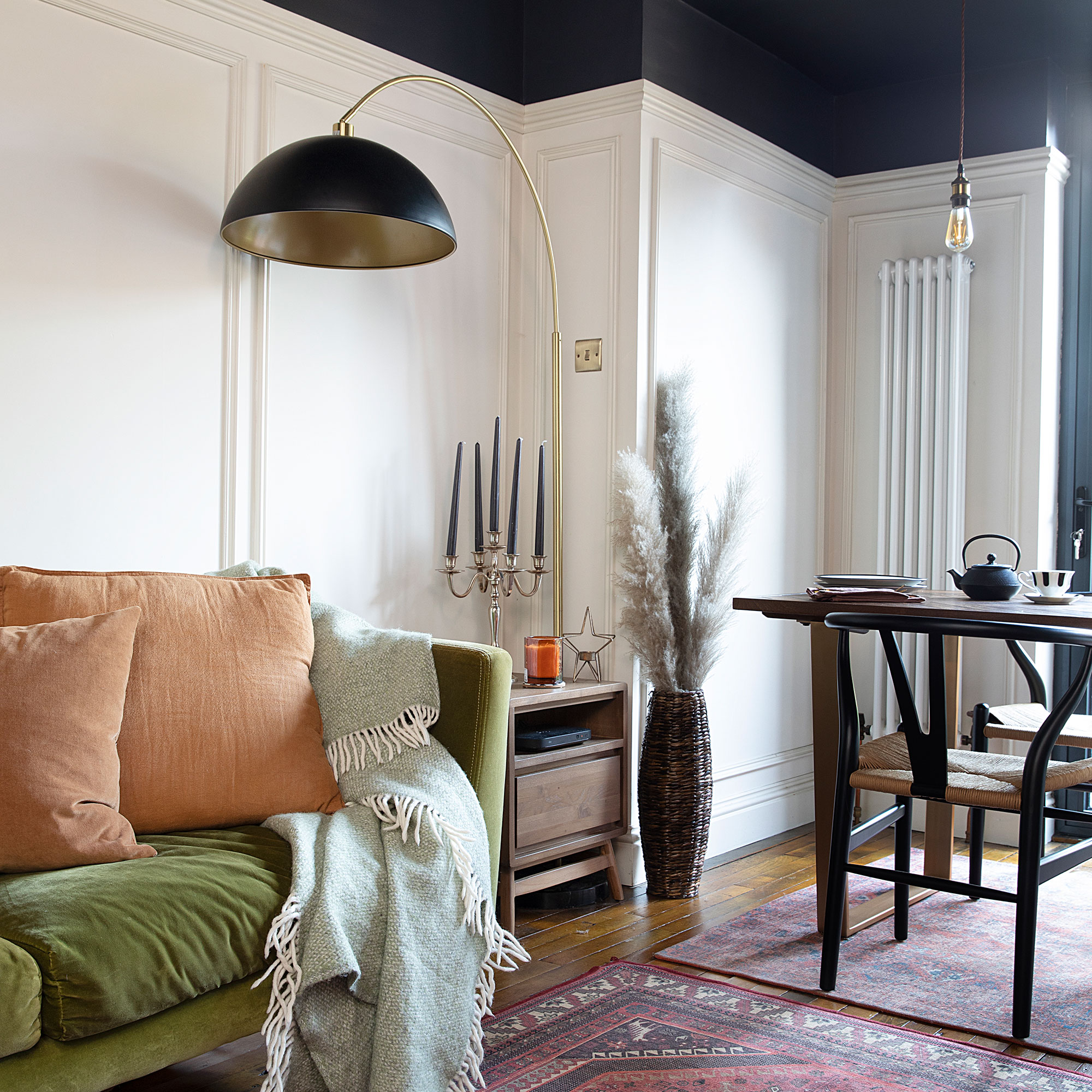
Joiners fitted the wall panelling ideas, which looks so elegant and sets off the green velvet sofa from sofa.com and Arc lamp from BHS. Going for a really big Persian style rug makes it feel more homely and adds some warm colour.
The alcove shelving is the perfect living room storage idea. It's a place to display colour coded books and there's space for logs for the wood burner, too. The window seat also houses extra storage.
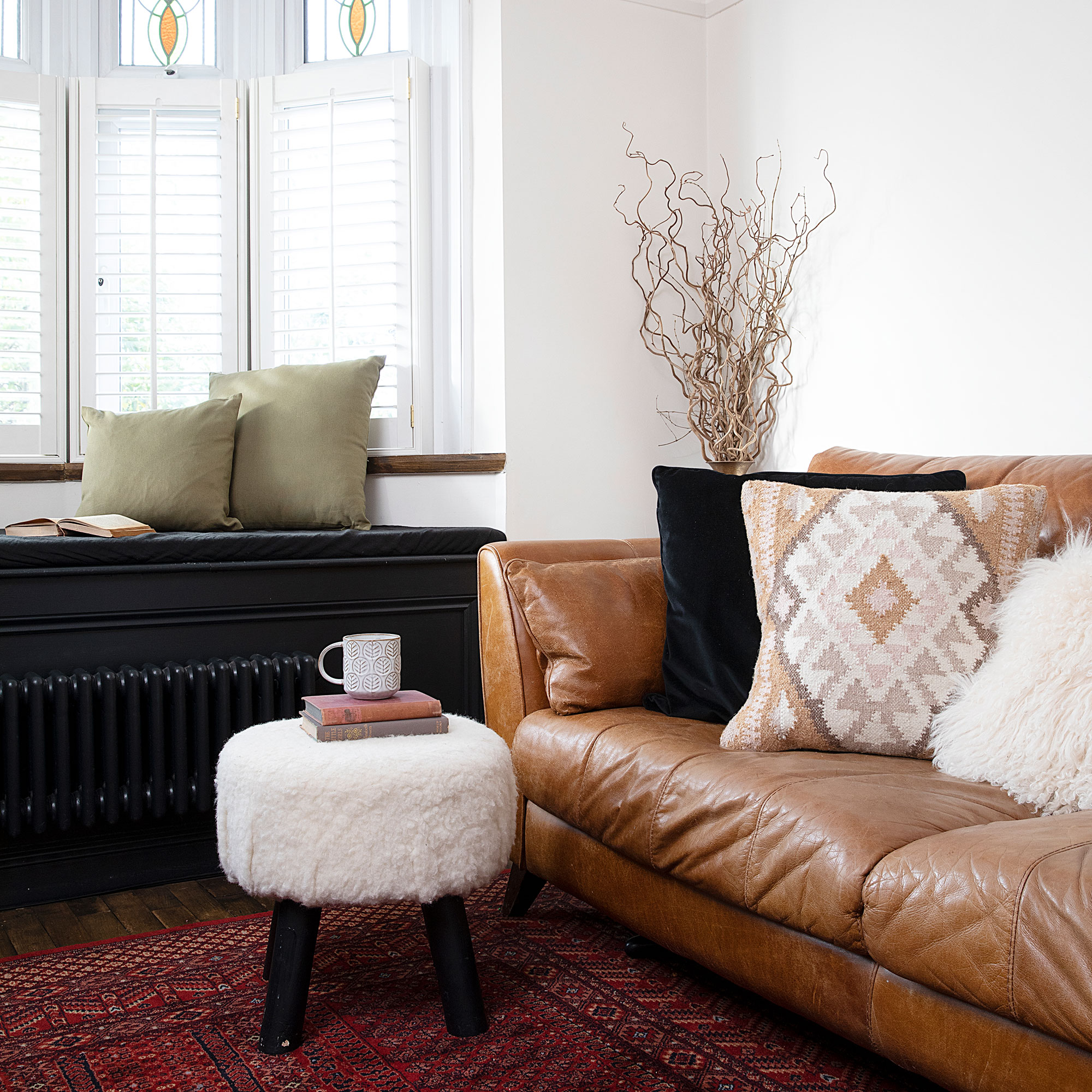
'At first we tried a feature wall in the sitting room, painting the chimney breast in Farrow & Ball’s Stiffkey Blue,' explains the owner. 'However, after a while I wanted more of a boho look, so felt a timeless white would work much better with our existing brown leather sofa from DFS.'
The master bedroom
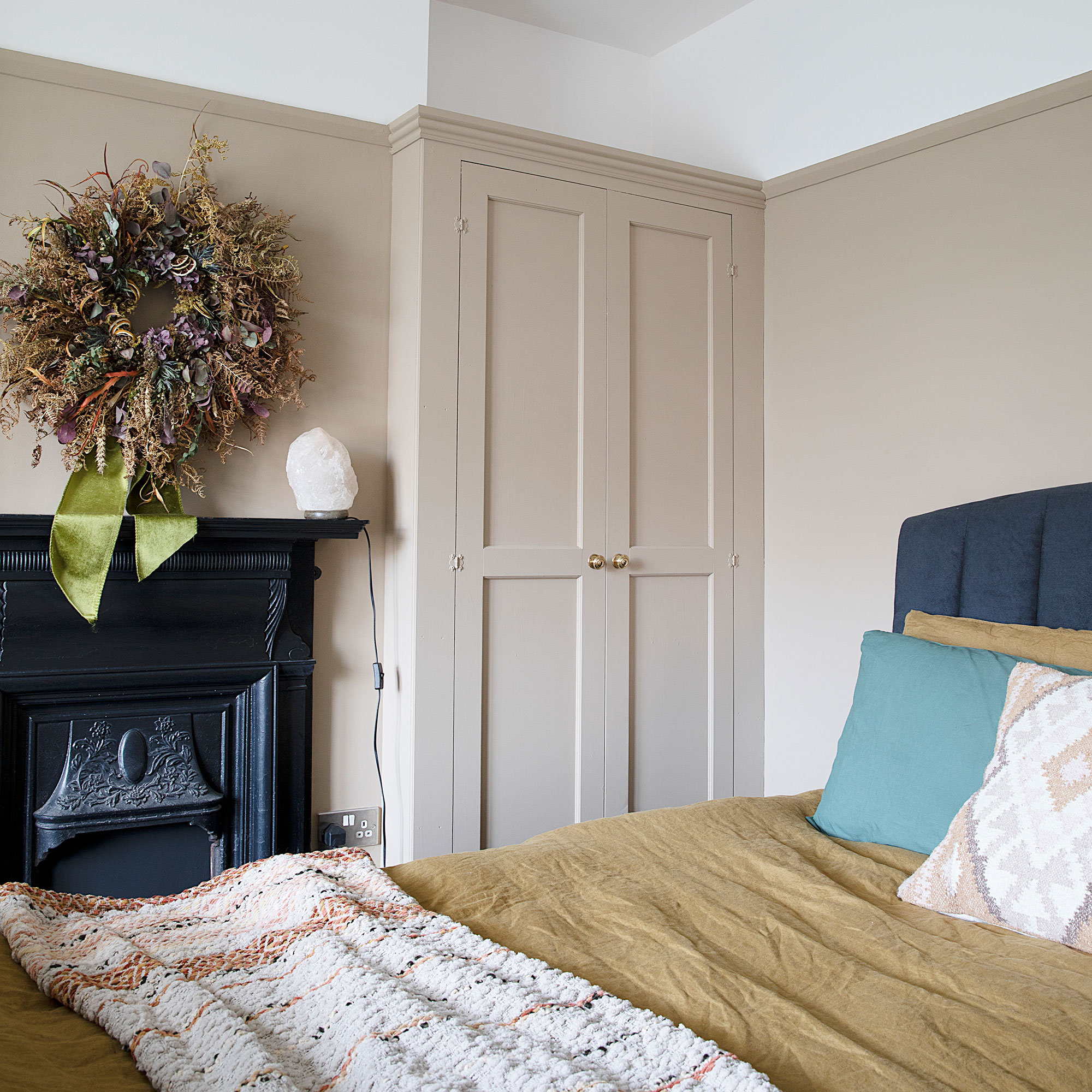
The master bedroom started out painted in Card Room Green, a dark grey green by Farrow & Ball. But the owners opted to change it to Beige 02 by Lick. It’s more neutral and makes the black door and fireplace stand out.
As they haven't yet tackled the main bathroom, the owners opted to install a freestanding bath at the foot of the bed.
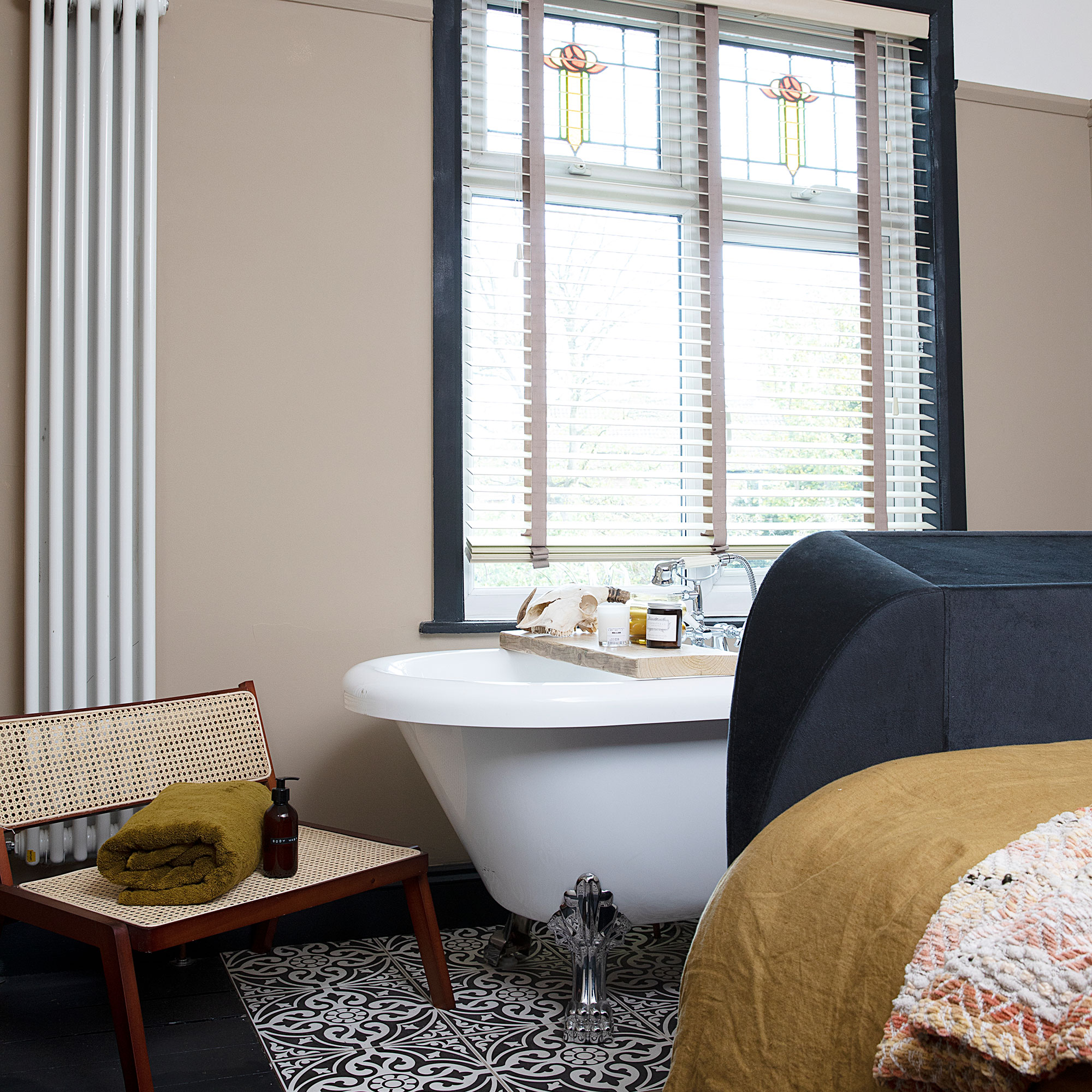
'I’ve always loved staying in boutique hotels where they have a bath in the bedroom, so I wanted to recreate the same thing at home,' she says. 'It gives us a lovely retreat in the meantime, and means later on we can have a big walk-in shower to make the most of the small bathroom.'
Extending the pipework from the main bathroom next door was quite straightforward and they took a section out from the floorboards to create a tiled area. Simply opening a window after a soak means there are no issues with condensation, either.
The girl's bedroom
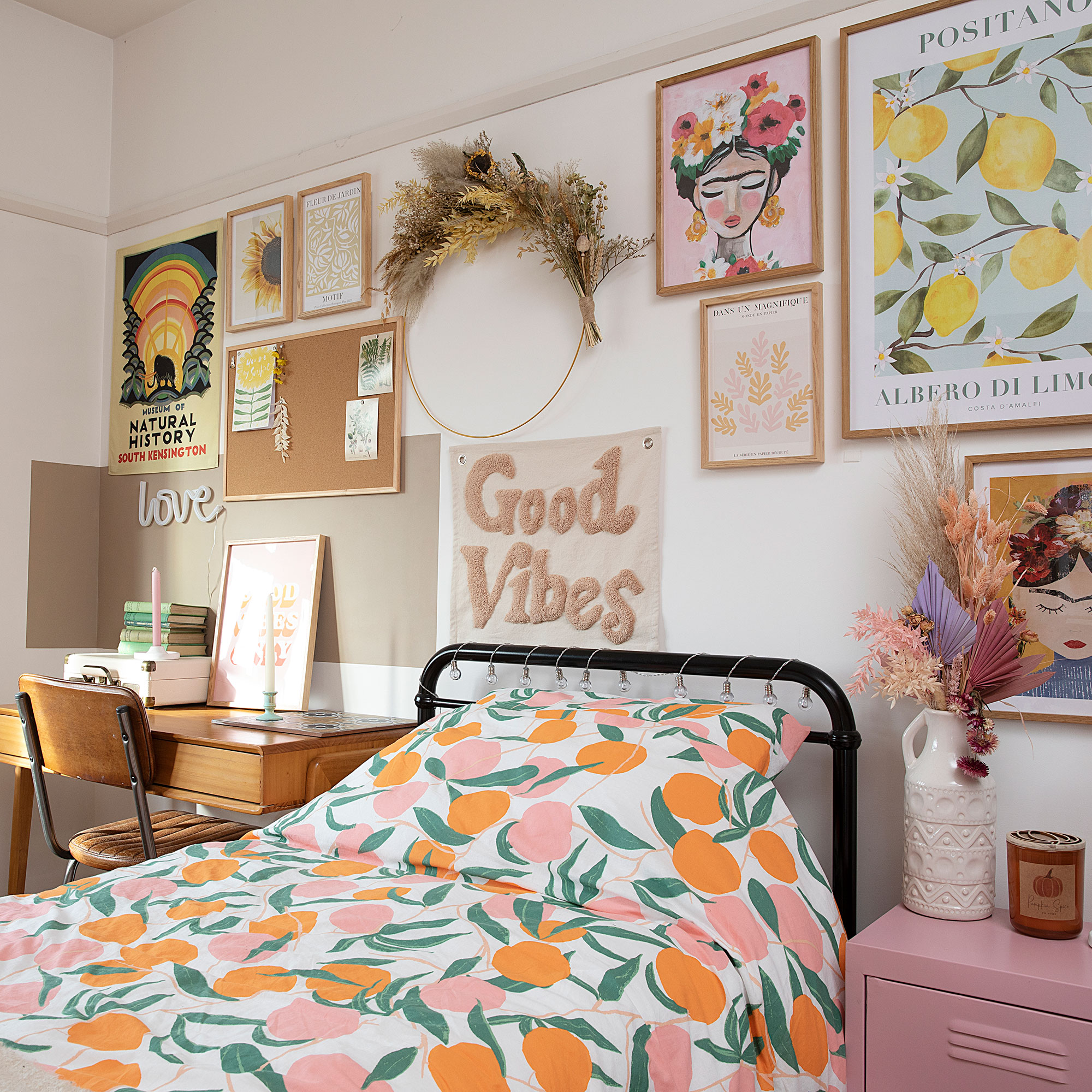
The owner wanted to create a teen grown-up bedroom but keeping it quite girly as well. 'With the rich orange wardrobes, bedding from Urban Outfitters and colourful gallery wall, it’s one of the nicest rooms in the house,' she says.
She was also inspired by Instagram to create a colour block behind her daughter's desk. 'I’d seen a similar bistro-style chair in a local restaurant and found this one at Peppermill Interiors. It goes well with the La Redoute desk.'
The couple still have plenty of longer term plans. They aim to knock the wall down between the dining room and kitchen, as well as a loft conversion idea to create two bedrooms.
Additional words by Karen Walker

Steph Durrant is the Deputy Editor of Ideal Home’s sister magazine, Style at Home. Steph is an experienced journalist with more than 12 years under her belt working across the UK’s leading craft and interiors magazines. She first joined the team back in 2016 writing for both homes brands, specialising in all things craft, upcycling and DIY.
-
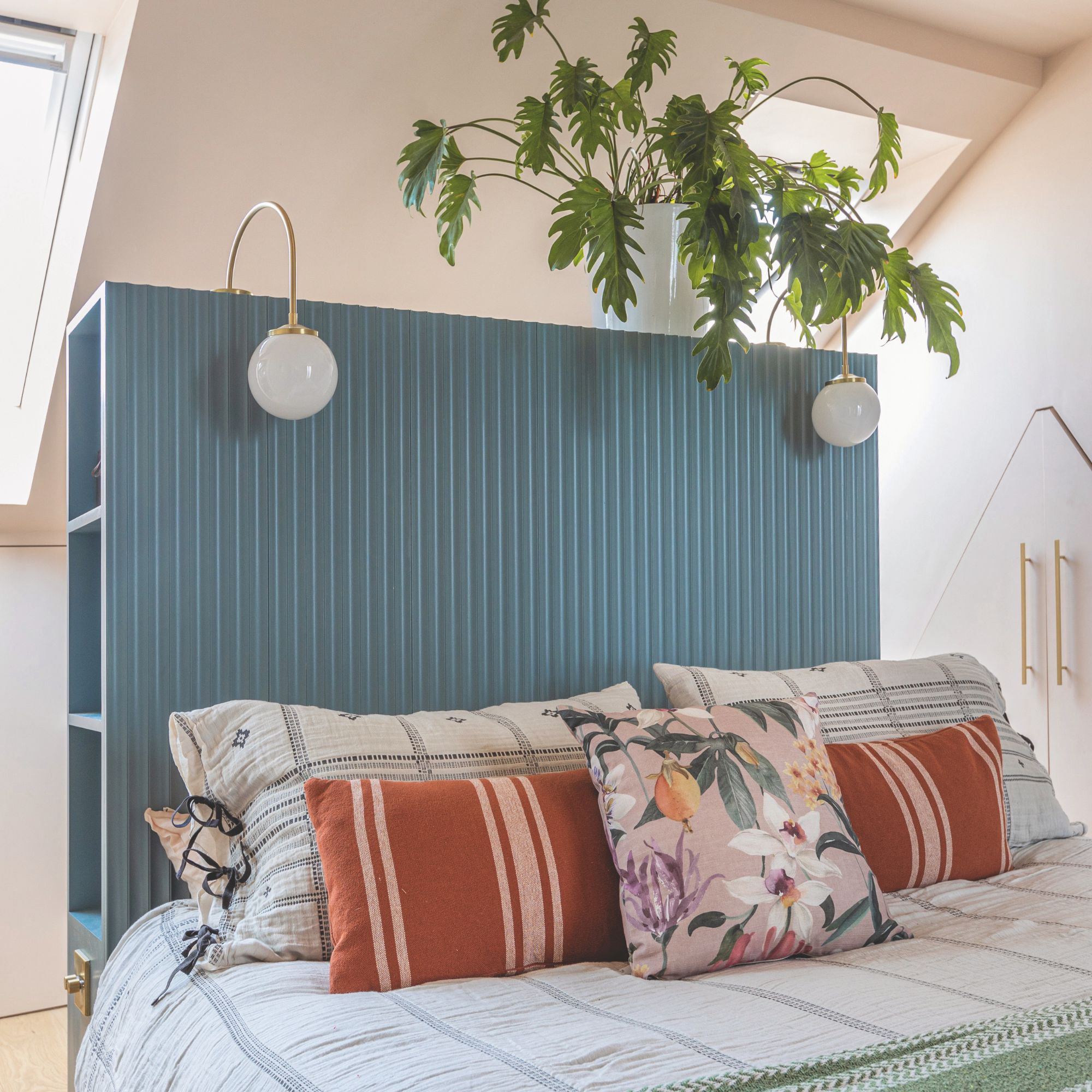 5 signs you’ve taken decluttering too far — and how you can pull yourself back, according to organisation experts
5 signs you’ve taken decluttering too far — and how you can pull yourself back, according to organisation expertsYou might have to start resisting the urge to purge
By Lauren Bradbury
-
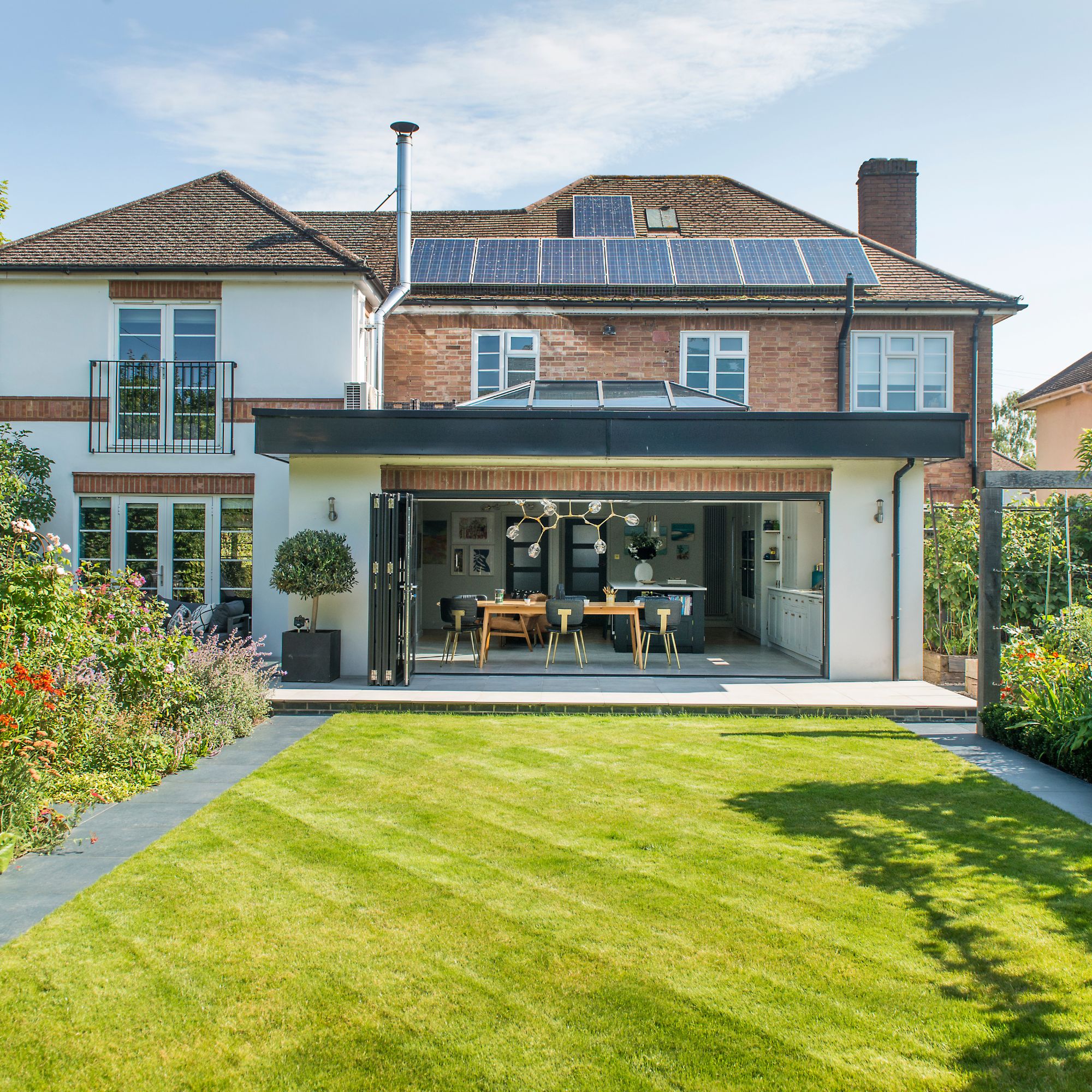 What is the Party Wall Act 3m rule and is it something you should be worried about? This is what the experts say
What is the Party Wall Act 3m rule and is it something you should be worried about? This is what the experts sayDon't get caught off-guard by the Party Wall Act 3m rule — our expert guide is a must-read
By Natasha Brinsmead
-
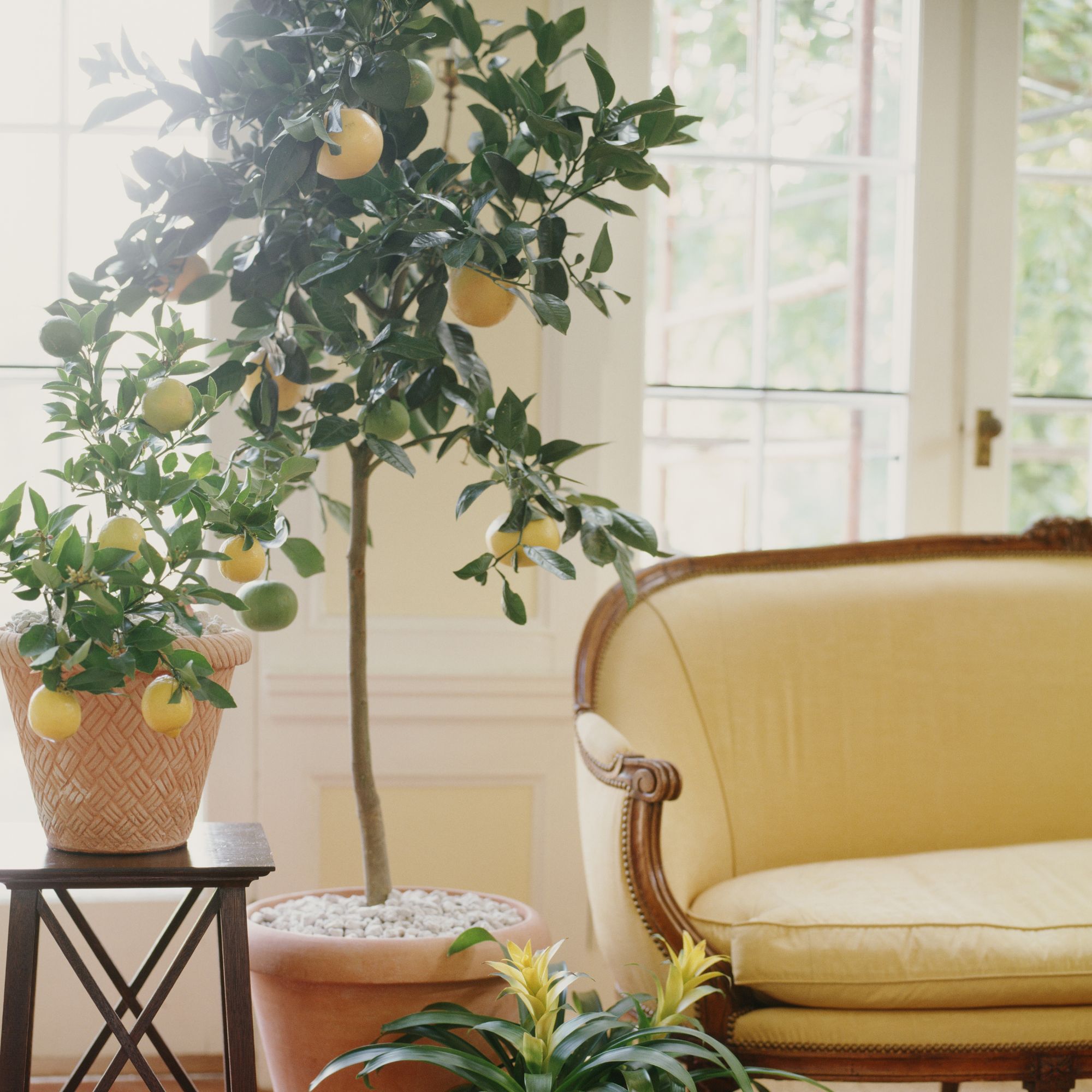 Shoppers can’t get enough of The Range’s lemon tree, but I’ve found an even cheaper bestseller at B&Q - it’s perfect for a Mediterranean look
Shoppers can’t get enough of The Range’s lemon tree, but I’ve found an even cheaper bestseller at B&Q - it’s perfect for a Mediterranean lookWelcome the summer with this glorious fruit tree
By Kezia Reynolds