Explore this Grade II-listed Georgian townhouse in west London
Take a look around this Georgian house, which mixes Scandinavian and vintage pieces with shades of blue to create a tranquil, happy home
Serendipity played a part in the current incarnation of this Georgian house in west London, for had the Copenhagen-born owner not asked after properties for sale in the area during a visit to one of her favourite antiques shops, she would never have had the chance to own it. As luck would have it, the antiques dealer knew that the house was available and, not long after, the owner bought it and set about its refurbishment.
As an interior designer herself, the owner knew how she wanted the house to look, but the building is Grade II-listed and in a conservation area, so she decided to bring in help from a west London-based multidicsiplinary practice. They undertook some structural work to create a new kitchen at the back of the house, and then the emphasis was on tackling the interiors, which are in various shades of soothing blue.
This house tour originally appeared in Homes & Gardens, February 2017
1/12 Sitting room
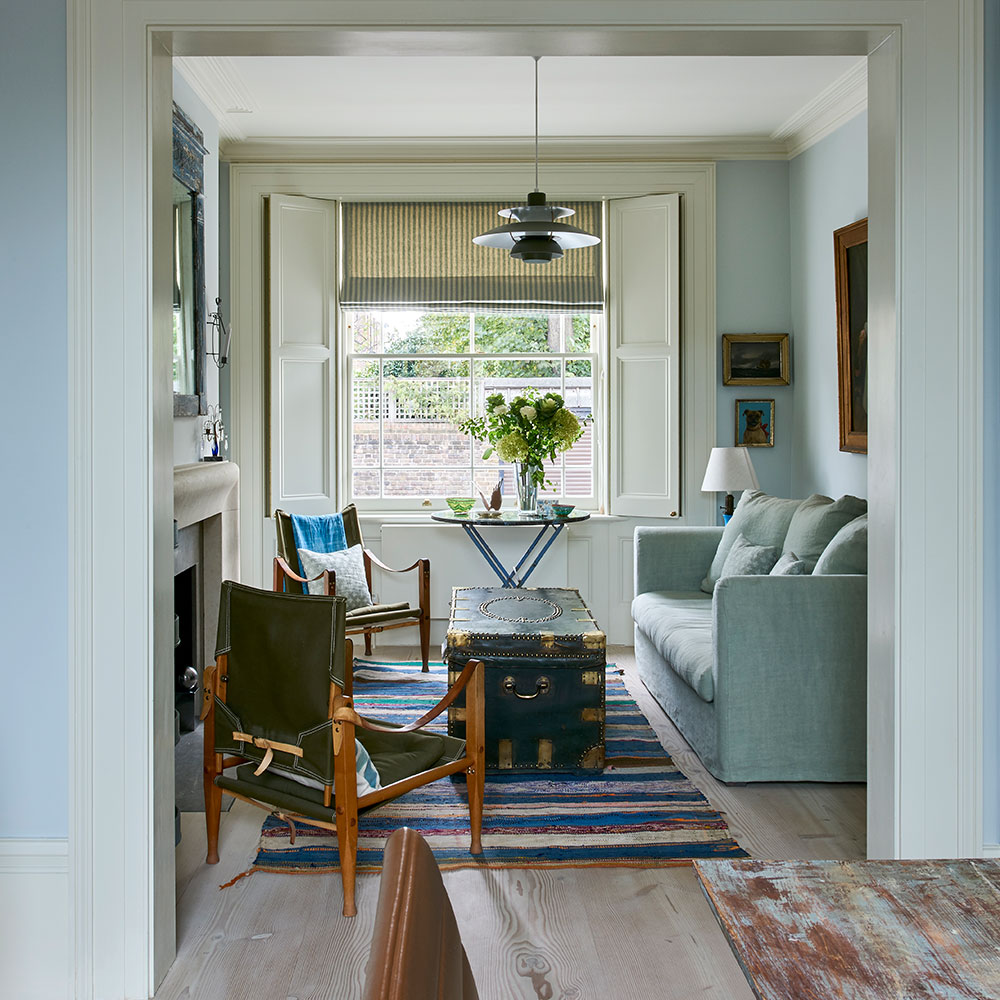
The owner has combined her love of Scandinavian and vintage pieces with shades of blue to create a tranquil and happy home. A vintage trunk that the owner's mother gave her doubles as a characterful coffee table, picking up the black and gold tones in the artworks. 'I love trying to make the best of what I have,' she says. 'Mixing and matching is more challenging and exciting than just buying new stuff.'
Pendant lamp
Louis Poulsen at Skandium
Sofa
Caravane
2/12 Study
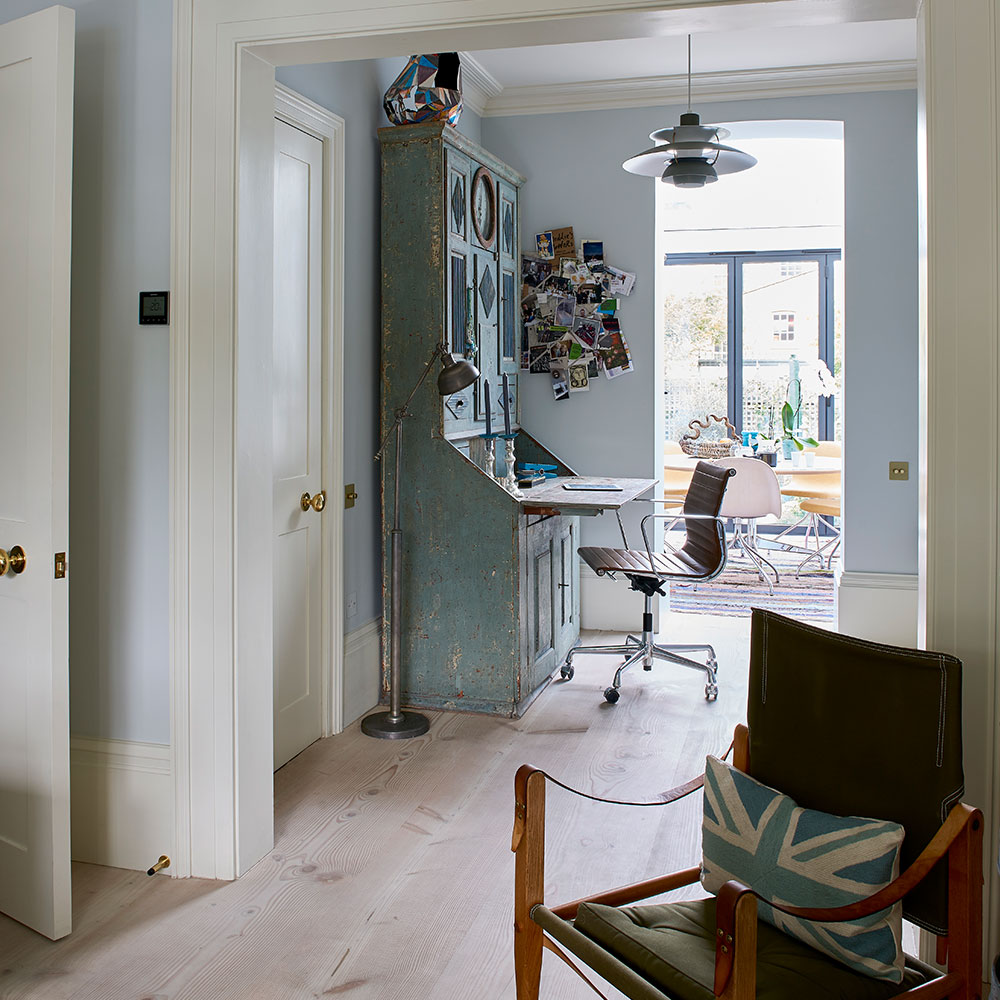
Instead of putting in a door, the owner left an opening between the new kitchen-diner and her study, then created another open doorway between that and the sitting room at the front of the house. 'I wanted it to be beautiful but comfortable, with a blue colour scheme throughout.' The paint colour here was inspired by the Gustavian bureau, which the owner already had. 'Blue makes everything look fresher,' she says.
Wall paint
Farrow & Ball
Get the Ideal Home Newsletter
Sign up to our newsletter for style and decor inspiration, house makeovers, project advice and more.
3/12 Kitchen
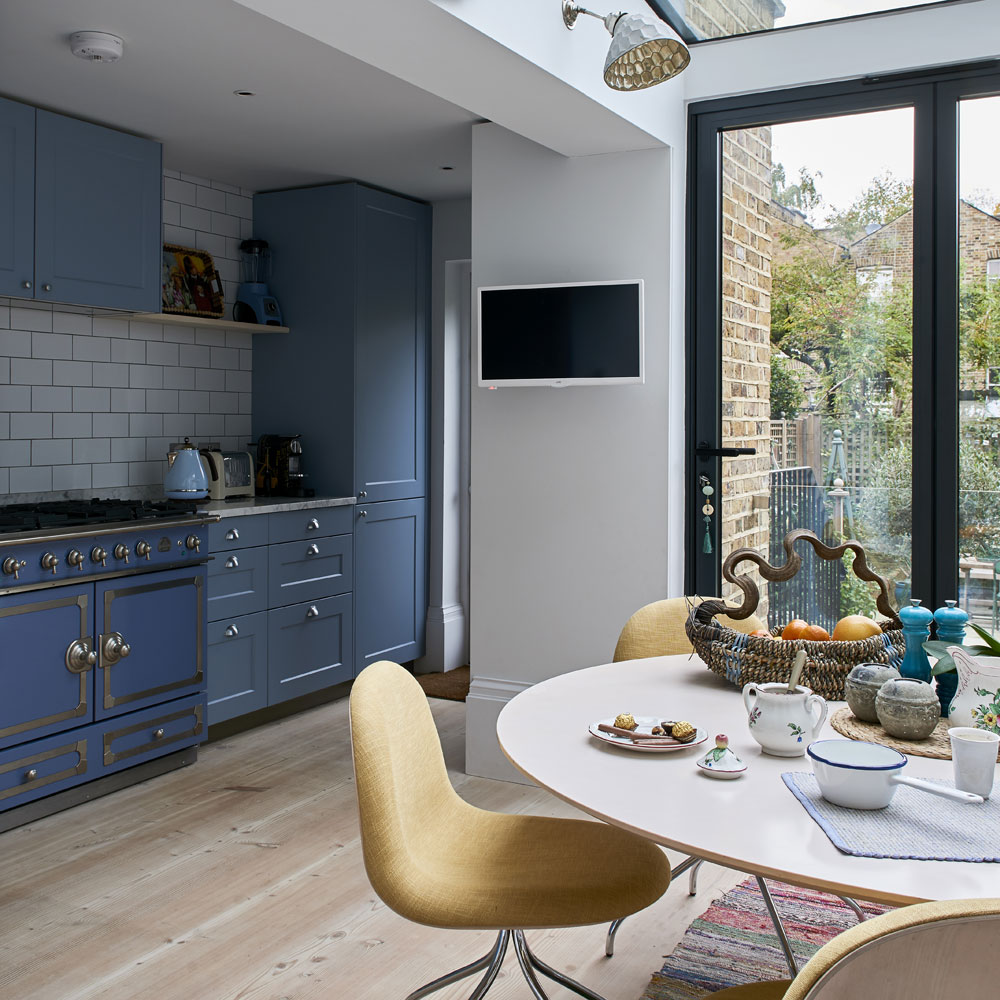
'We weren't allowed to change the exterior style of the house,' says the owner. 'But we did have permission to open up and extend a hallway at the back, creating a kitchen with a glazed wall and roof attached to the back of the house.' A floorboard was resourcefully turned into a shelf between the wall cupboards.
Vintage wall light
No.1 Lewes
Flooring
Dinesen
4/12 Dining area
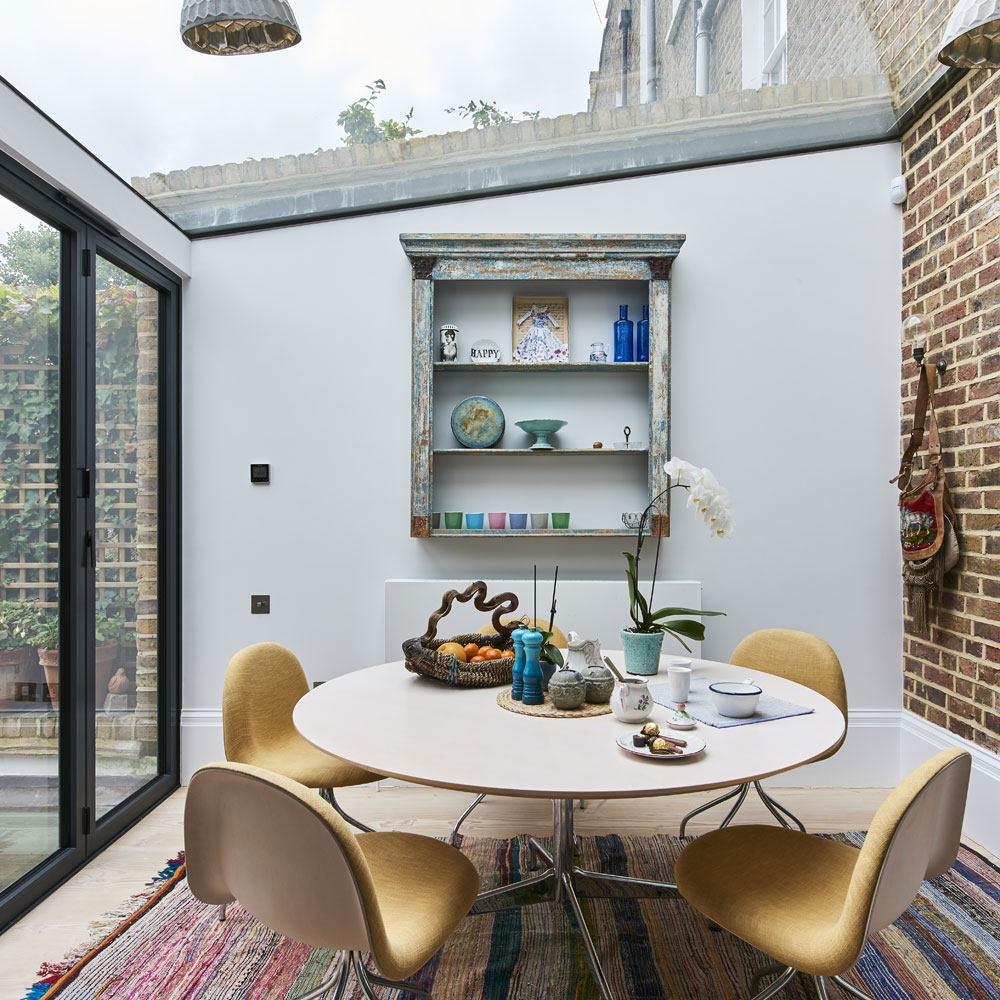
The challenge for the architect was to make sure you could still see the original architecture of the house, so the glass in the extension works very well. The original exterior wall was left uncovered to add an edge to the scheme. 'This room is so lovely now,' says the owner. 'You can sit at the dining table and feel as if you are really in part of the garden.'
Chairs
Nunido
5/12 Entrance hall
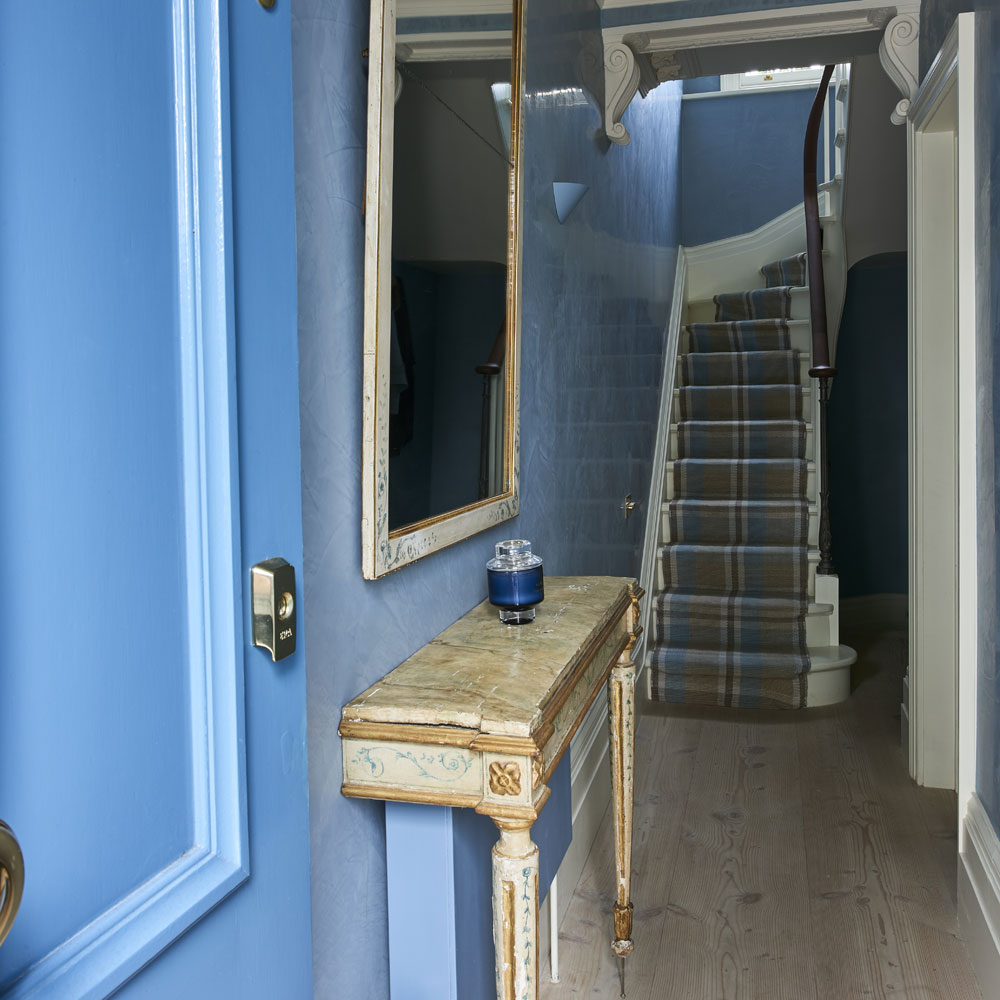
Polished plaster walls give a subtly reflective sheen, helping to bounce light around and create the illusion of more width in this narrow space.
Polished plaster
Sexi Walls Design (07704 667345)
6/12 Basement television room

The basement is set up as a self-contained flat for the owner's son during university holidays, plus family and friends who come to visit. It has its own television room, bedroom, kitchen and entrance.
Interior design
Julie Simonsen and Studio Indigo
7/12 Television room from other side
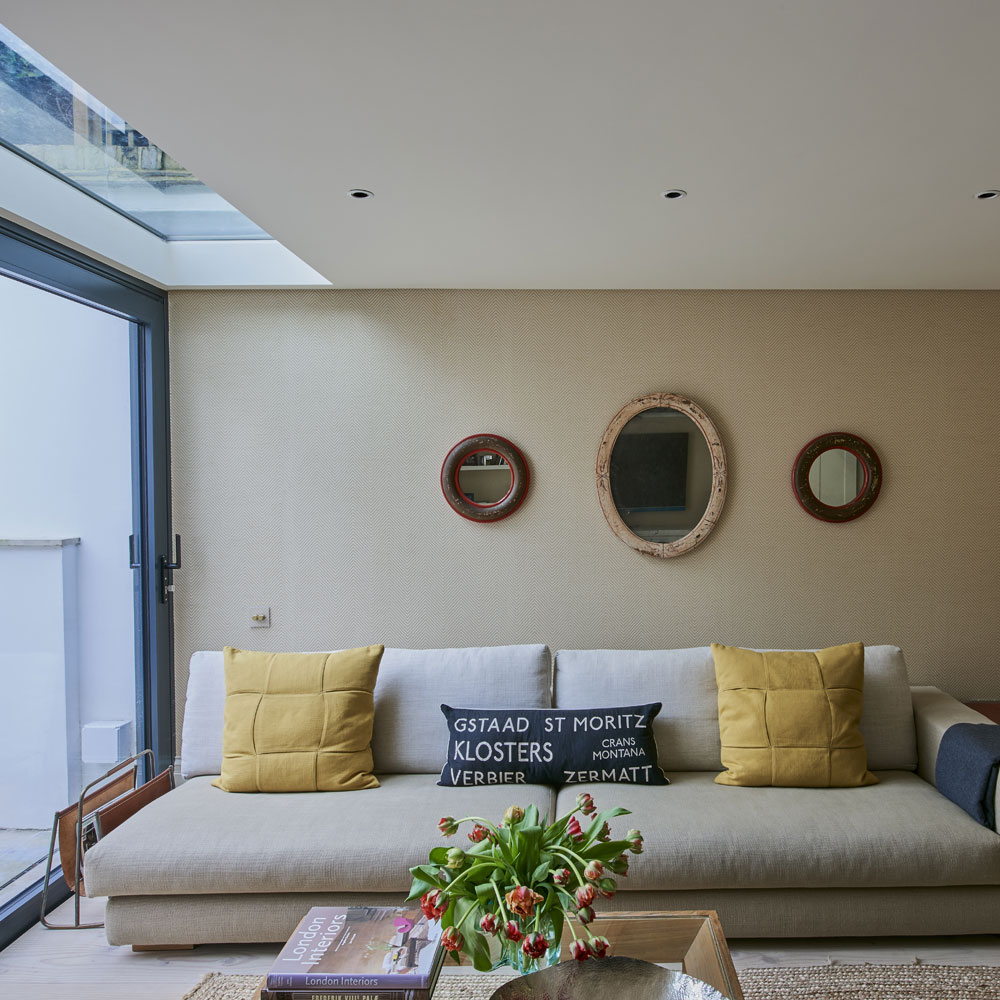
A trio of vintage mirrors makes a decorative display above the sofa and enhances the light that floods through the glass doors, which open on to a terrace.
Sofa
Minotti
8/12 Guest bedroom
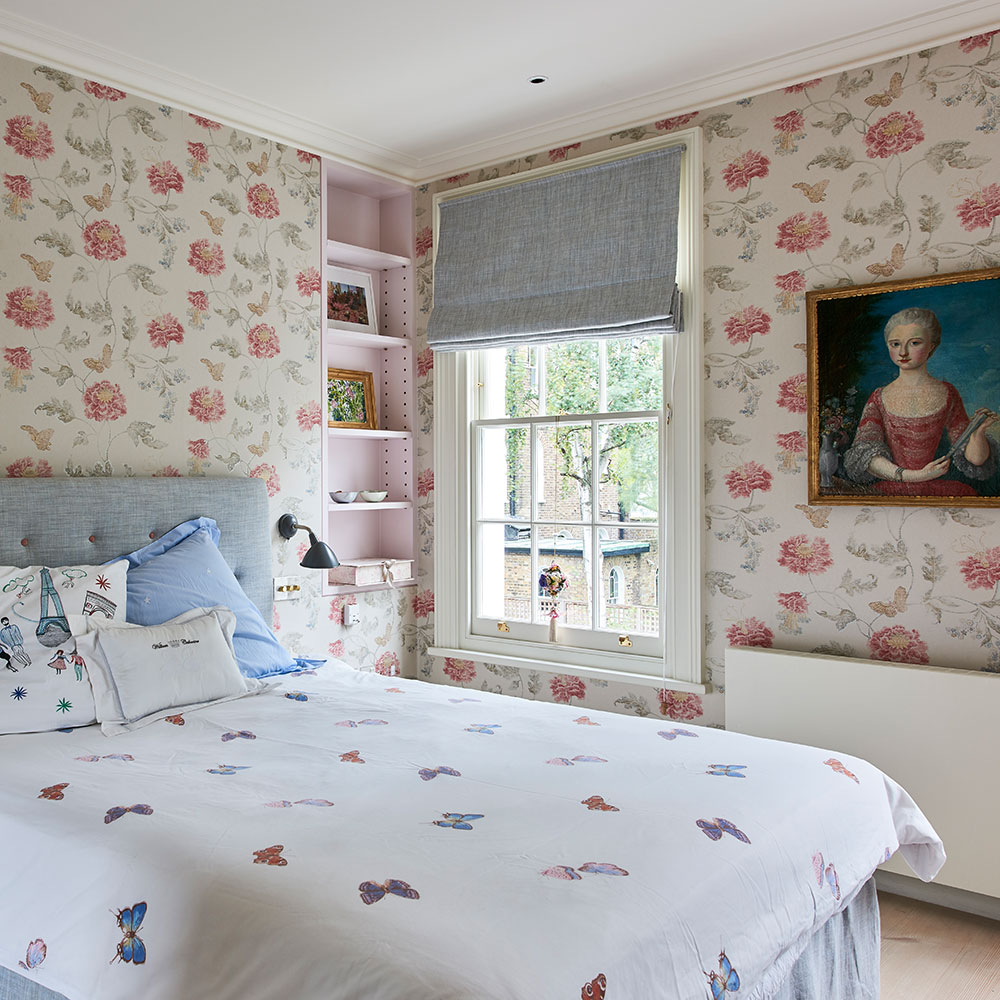
The owner took inspiration for the colour scheme from the painting of a girl, which she found in an antiques shop. The wallpaper was a later discovery and matched the colour of the girl's dress perfectly.
Wallpaper
Colefax and Fowler
9/12 Guest bathroom
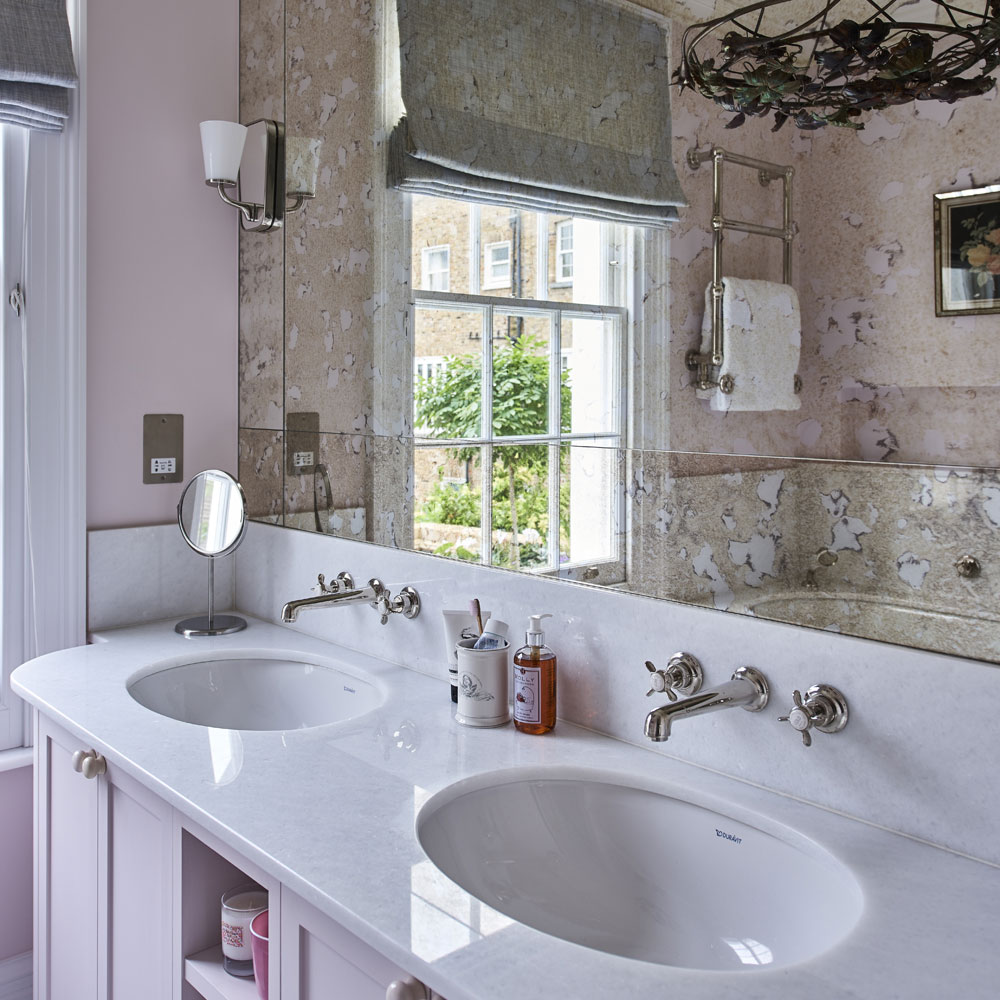
A piece of antiqued mirror glass was cut to fit the entire wall above the vanity unit, for a touch of vintage charm. 'I wanted to create a structured but fluid look, with a touch of quirkiness,' says the owner.
Mixer taps
Lefroy Brooks at The Original Bathroom Company
10/12 Main bedroom
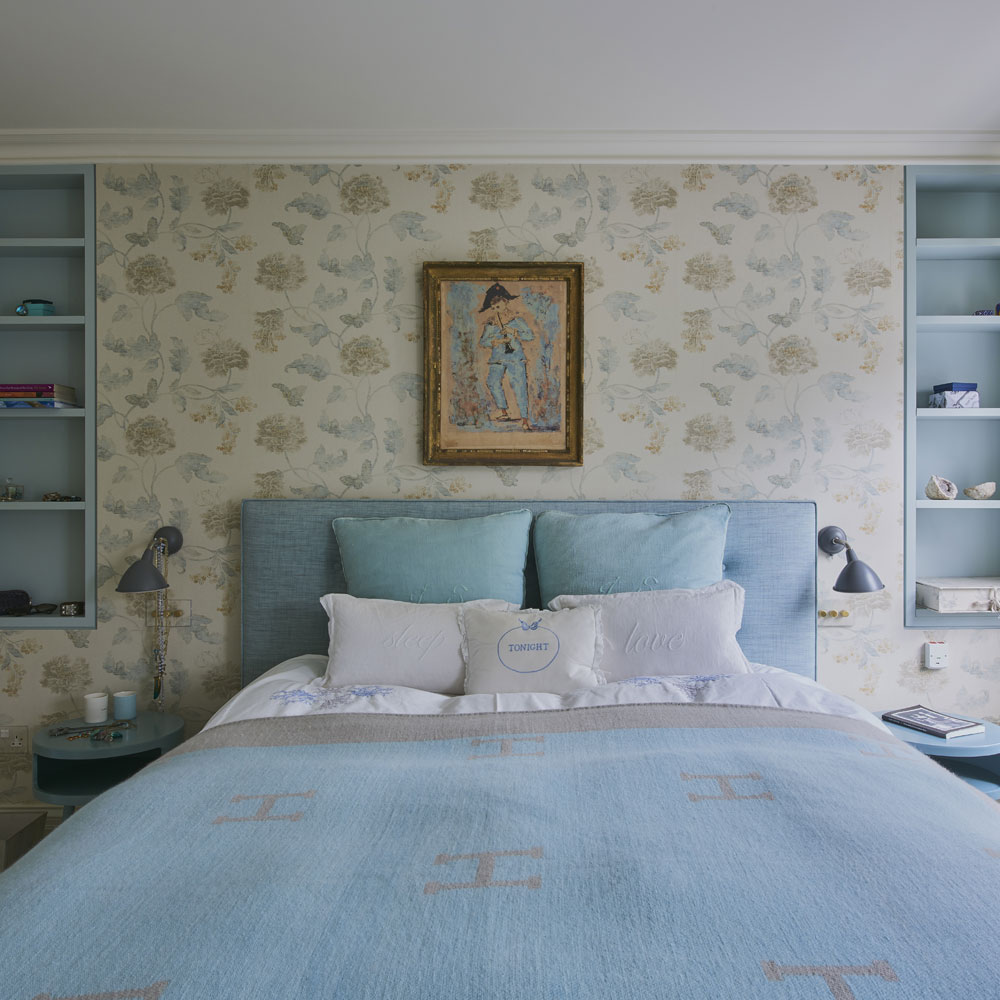
Carefully colour-matched blue brings a sense of cohesion and is warmed up by a sandy hue. 'Blue is my favourite colour: it brings me happiness and peace,' says the owner. 'I always fall for it; I just can't help it. There are so many different shades of blue in my home, but they all work together.'
Woodwork paint
Papers and Paints
11/12 Main bathroom
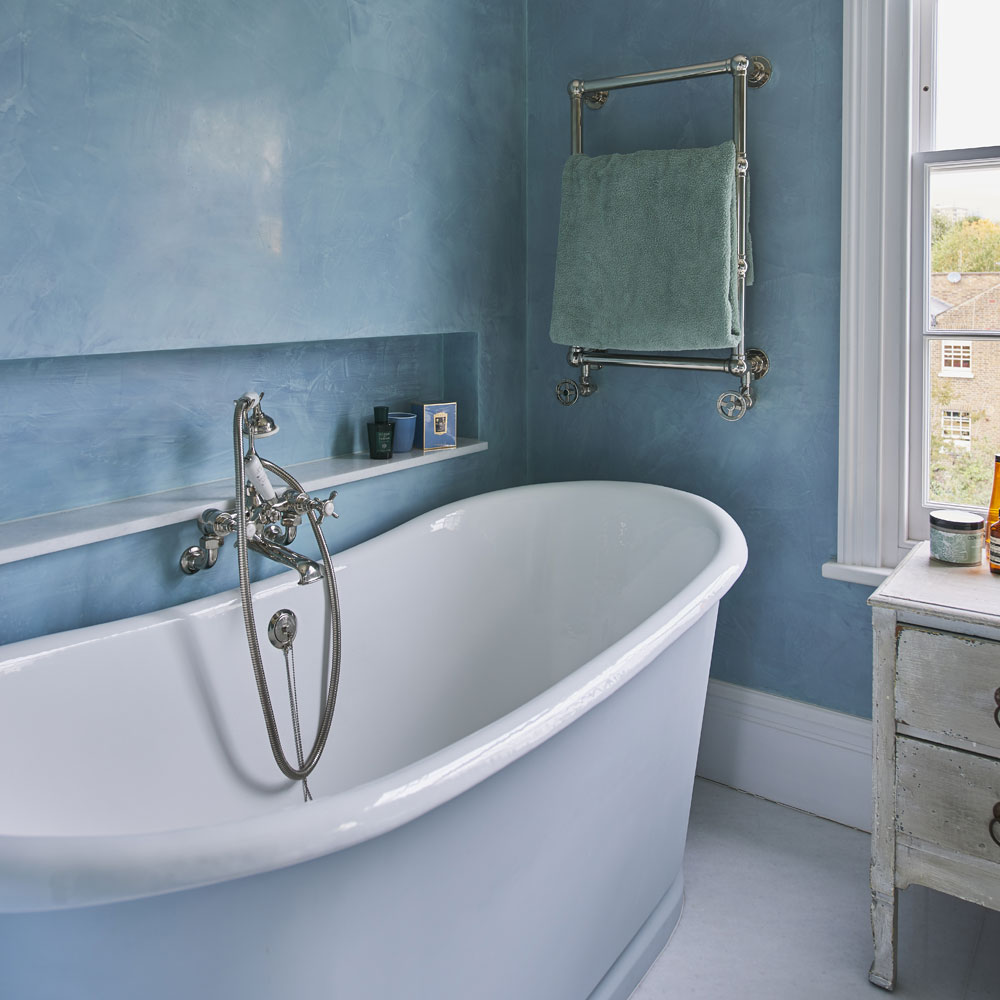
The plaster of the hall is repeated here in a slightly different shade. 'I wanted to make sure the colours were different, even though they are from the same family,' says the owner's interior designer.
Bath
Country Cast Baths
12/12 Stairwell
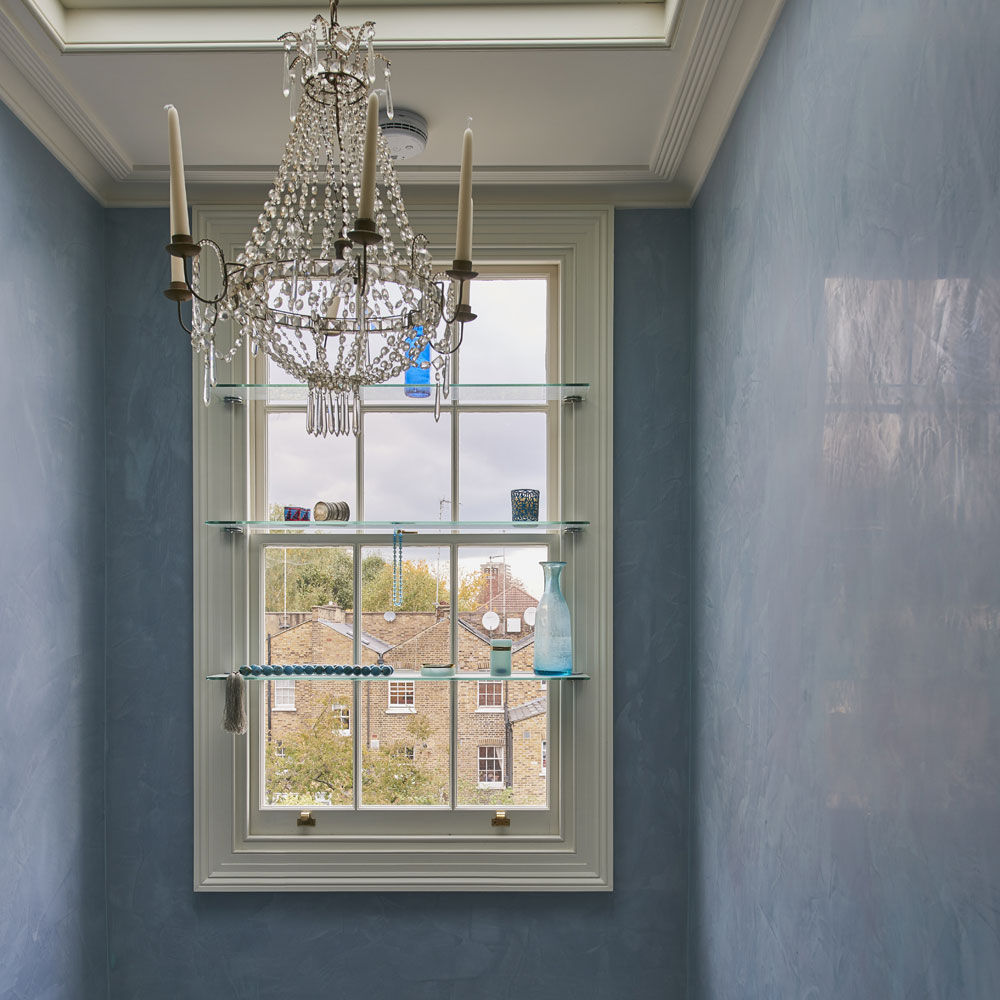
Pieces of coloured glass arranged on clear shelves attached to the window frame add interest without obstructing the view. An antique chandelier provides a beautiful focal point.
Antique chandelier
No.1 Lewes
-
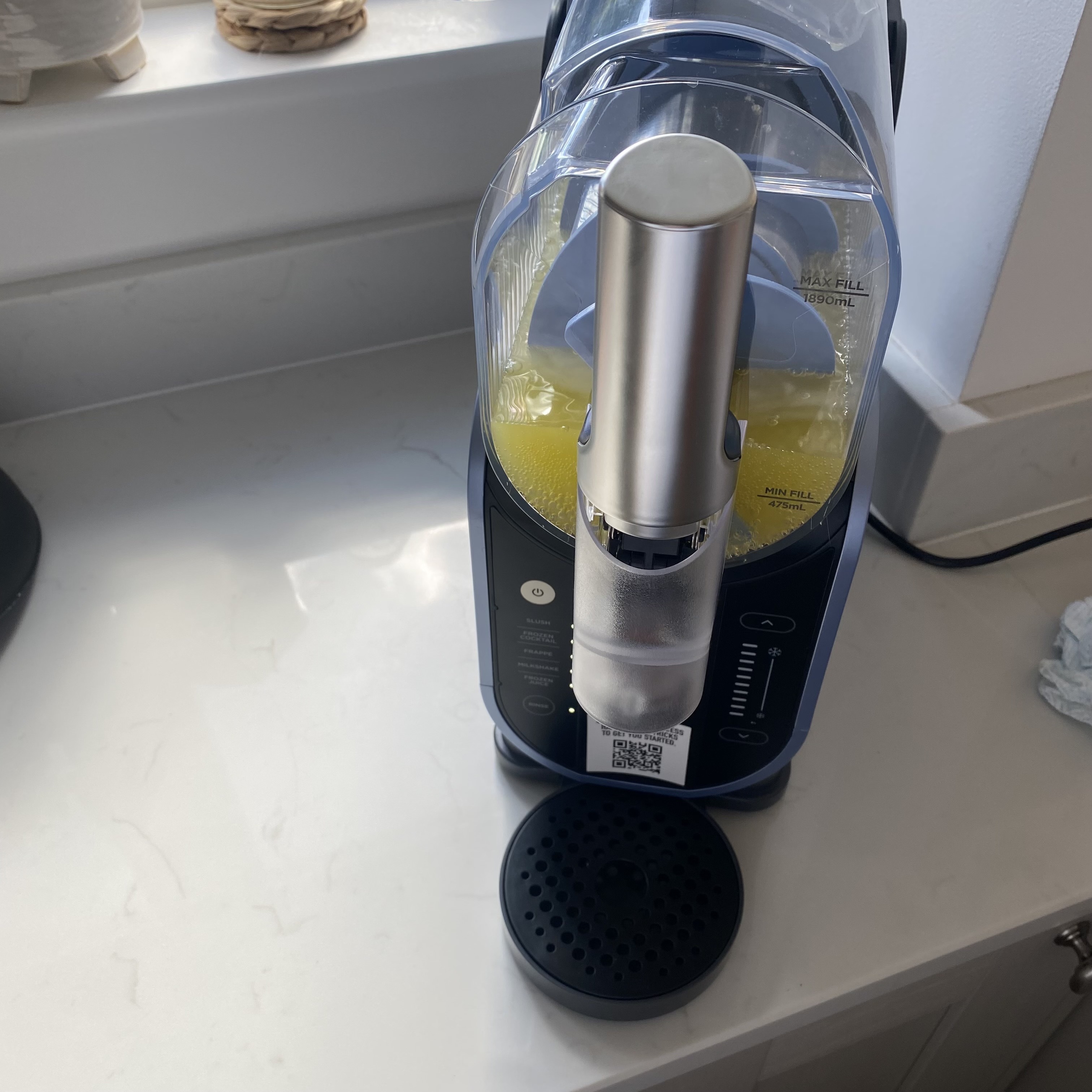 I unboxed the Ninja Slushi – here's what happened
I unboxed the Ninja Slushi – here's what happenedThe Ninja Slushi is the stuff of dreams for summer entertaining
By Molly Cleary
-
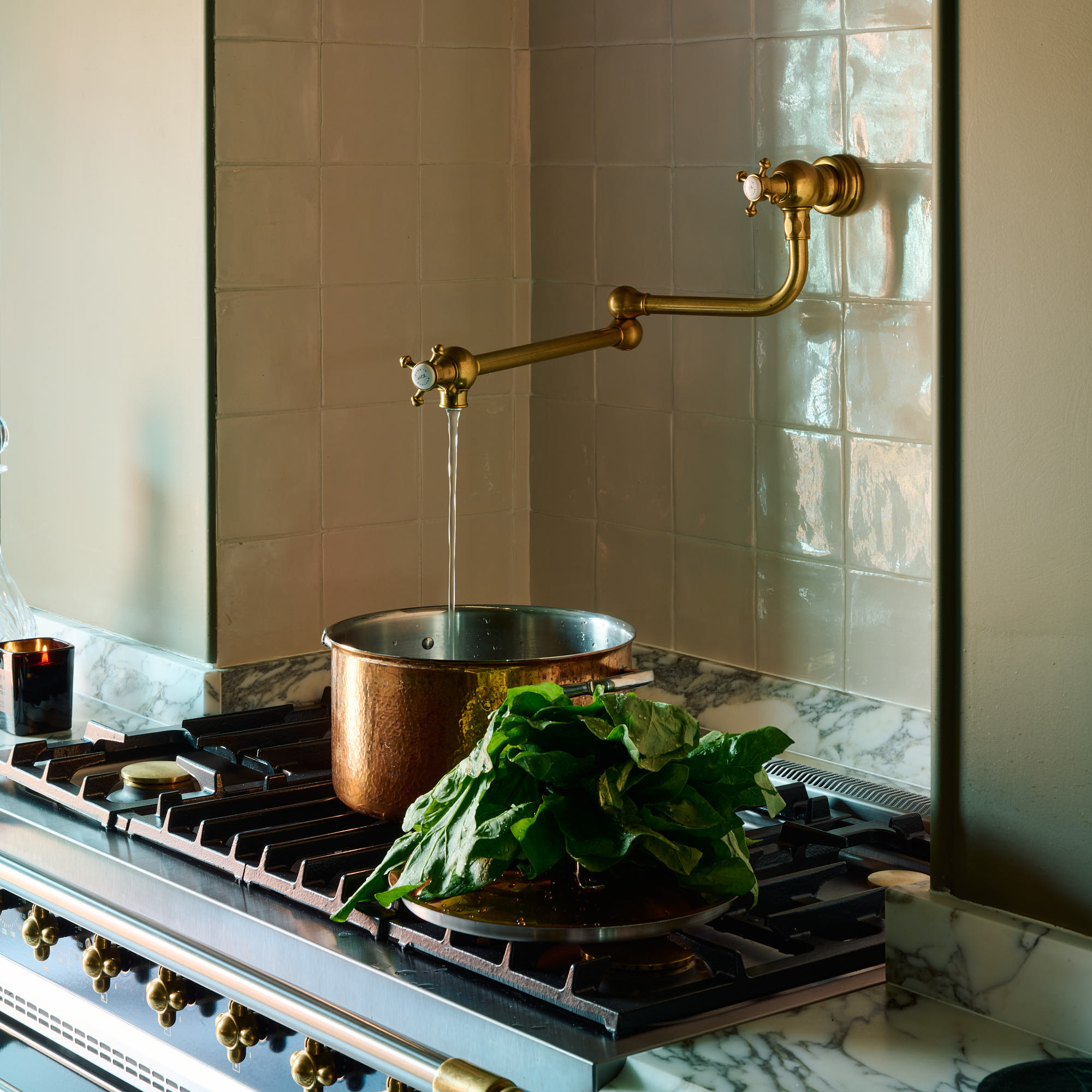 Should you invest in a pot filler or are they just a high-end kitchen fad? I asked kitchen experts whether they're set to be a trend beyond 2025
Should you invest in a pot filler or are they just a high-end kitchen fad? I asked kitchen experts whether they're set to be a trend beyond 2025A high-low approach to kitchen design is the key to creating a stylish space in your budget
By Holly Cockburn
-
 Are conservatories going to be banned in the UK?
Are conservatories going to be banned in the UK?Conservatory pros reveal the truth behind the rumours
By Rebecca Foster