Explore this 14th-century Sussex hall house
Love real homes? Take a tour of this beautiful Tudor home in East Sussex
The owner, who runs a boutique B&B, bought this Grade II listed property in 2012 and lives here with his partner. The house has a reception room, hall, kitchen-diner, library, office, snug and four bedrooms, three of which are en suite.
‘The house is quintessentially English, says the owner. ‘We had been looking for a while for a period property, but they can be quite small and dark. This one stood out because of its generous proportions. It also offered the opportunity for me to work from home running the B&B. We re-organised the interior to create three en-suite guest bedrooms as well as two additional private rooms.’
The aim was an elegant, cosy and slightly whimsical home and the owner was prepared to search high and low for the antique furniture and luxe fabrics he wanted. ‘I enjoy mixing antiques from different periods and matching them with modern prints, which works particularly well set against the Tudor beams and the uneven wattle-and-daub walls in a home like this.’
1/Exterior
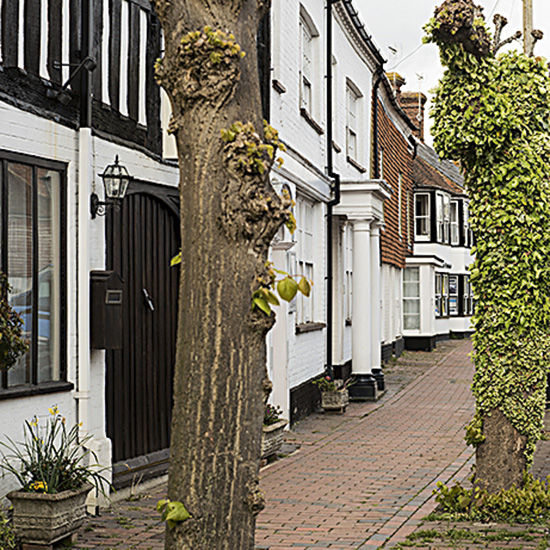
Now that its finished the couple love sharing their home with those that visit. ‘It was so gratifying to restore the house to its former glory that we wanted others to be part of it.’
2/10 Reception room
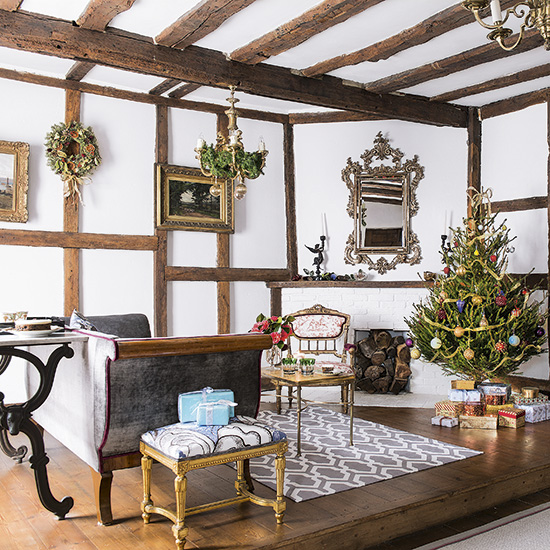
For the owners, this spacious entrance is the most important area. ‘It’s the first room people see when they come in and it sets the tone for the rest of the house.’ The wattle-and-daub walls are full of character but can be challenging when it comes to wall art. Here a selection of framed pictures are interspersed with a wreath and mirror, some centred between beams and some mounted on them.
Similar sofa
Selling Antiques
Rug
The Rug Company
3/10 Hall
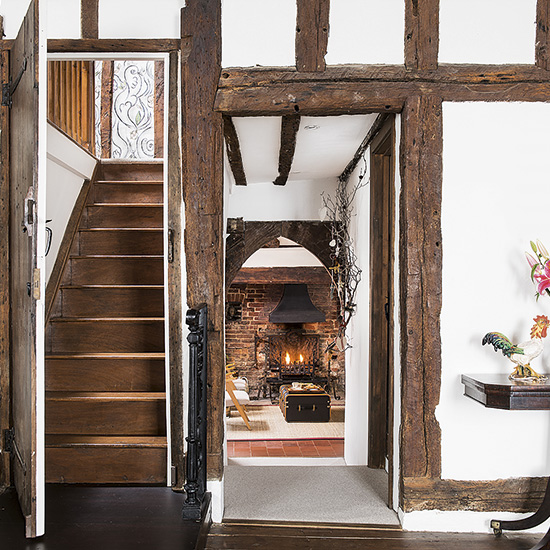
The couple lived in the house while it was renovated from top to bottom. This included installing new electrics and plumbing. The house features a series of staircases and half landings, all of which create a home full of character and one that is particularly cosy in winter. Here, a small beamed corridor leads to the snug where a welcoming log fire glows.
4/10 Snug fireplace
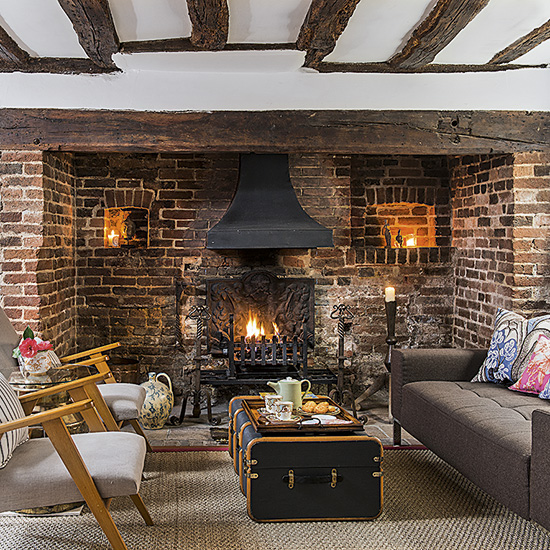
An inglenook fireplace is the star attraction in the snug. With such an imposing feature, the owners have kept the rest of the space simple with modern, rather than antique, furniture providing a fresh contrast to its period setting. ‘My aim was to introduce an eclectic juxtaposition of old and new, including bright colours and modern fabrics against period furniture and ancient beams.’
Similar trunk
Not on the High Street
Similar sofa
Made
Get the Ideal Home Newsletter
Sign up to our newsletter for style and decor inspiration, house makeovers, project advice and more.
5/10 Snug drinks corner
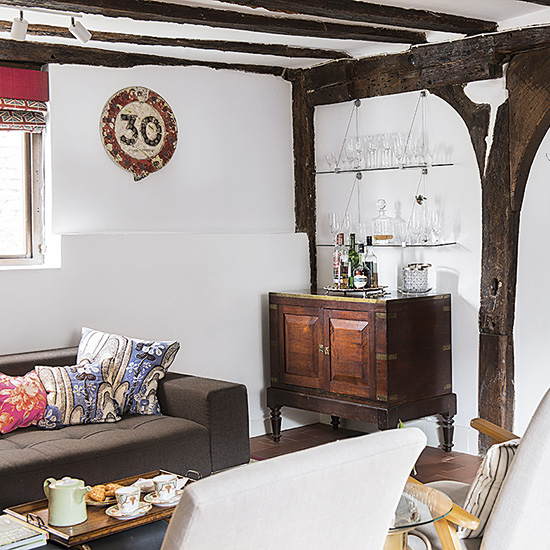
At one end of the snug, the owners have turned a corner into a little bar area. A mini sideboard stores a selection of favourite tipples, while the shelves above display a selection of glassware and decanters.
Similar sideboard
Wayfair
6/10 Kitchen
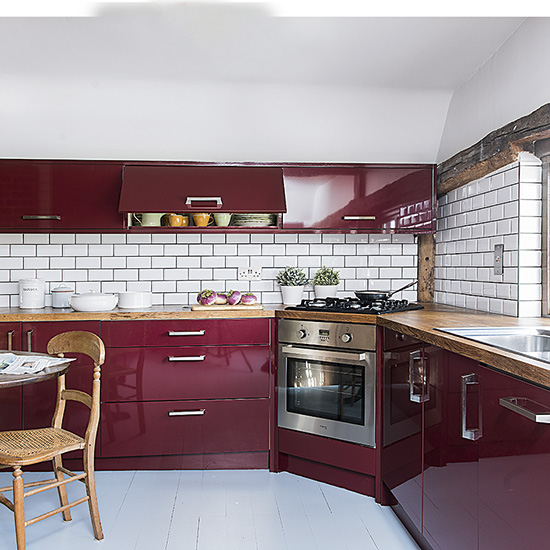
The owners have chosen bold burgundy cabinetry to contrast with the period features. Updating the kitchen was one of the main restoration works and this room is a wonderful surprise. ‘Its important that everything has great aesthetic value so that when you walk into a room there is a sense of unexpected delight,’ says the owner.
Units
In-toto
Tiles
Walls and Floors
7/10 Dining room
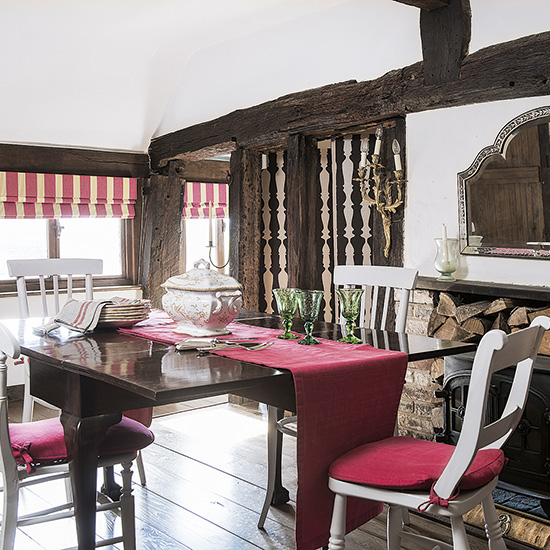
The owners didn’t start out with a grand plan for the interior décor of their home - rather it was an organic design process. The first step was to select the colours and fabrics for each room. In the elegant dining area, a smart Roman blind and a Georgian drop-leaf table make the best use of space.
Similar mirror
Wayfair
Similar green glass tumblers
Primrose & Plum
8/10 Guest bedroom
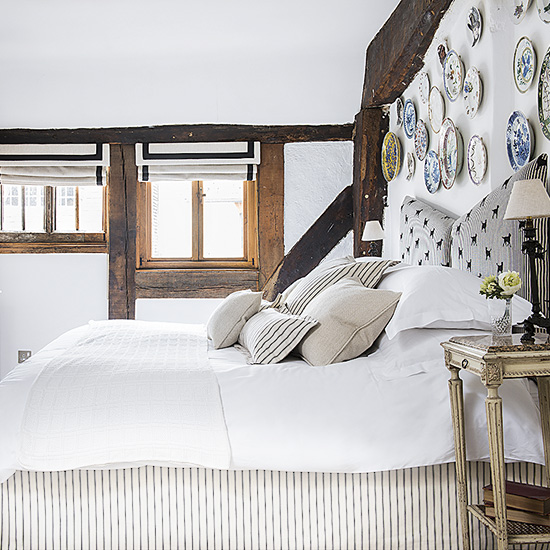
A collection of plates form a focal point above the bed. Headboard, valance and cushions are perfectly tailored in smart stripes. ‘We knocked out walls inside and built new ones,’ says the owner. ‘But there were no extensions or exterior changes apart from a new window and French windows in the ground-floor bedroom.’
Headboard fabric
Fabrics & Papers
Bedding
Dunelm
9/10 Second guest bedroom
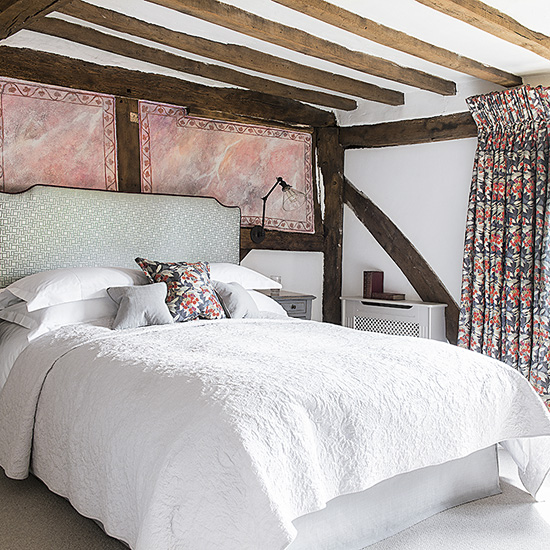
The couple worked with a builder experienced in period houses. ‘The building has shifted and warped with time,’ says the owner, ‘so everything was custom made. Not a single door, window or floorboard is a standard size.’ In the second guest room, the headboard fabric complements the colour of a pair of 19th-century French cabinets, used here (just seen) as bedside cabinets.
Similar wall lights
Fritz Fryer
Similar bedside table
Swoon Editions
10/10 Bathroom
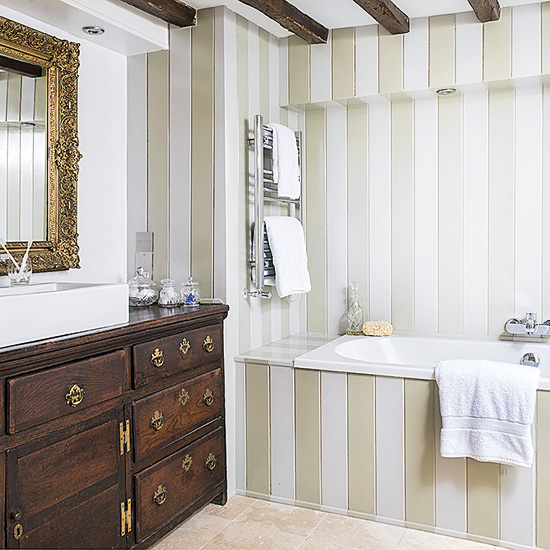
Tongue-and-groove panels have been painted in stripes to complement the elegant Georgian dresser serving as a washstand. ‘The interior design was not dictated by the age or history of the house,’ says the owner. ‘It was just a fantastic backdrop. I didn’t feel beholden to it, but it was a lovely canvas to work with.’
Wood paints
Farrow & Ball
Similar mirror
The Chandelier & Mirror Company
-
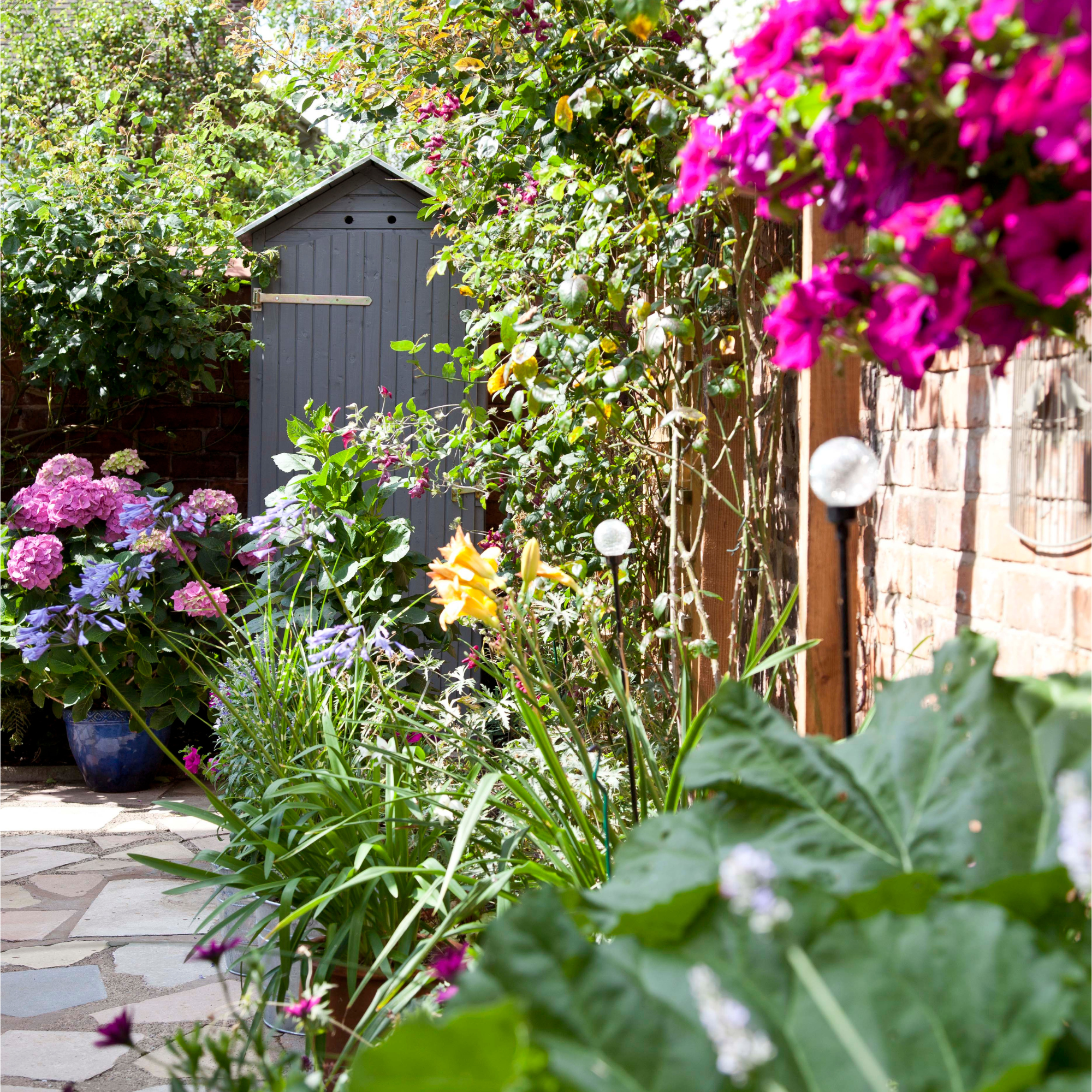 Small garden shed ideas – 5 ways to make the most of this garden building without compromising on space
Small garden shed ideas – 5 ways to make the most of this garden building without compromising on spaceThere's a shed for every garden size – even the tiniest ones!
By Sophie King
-
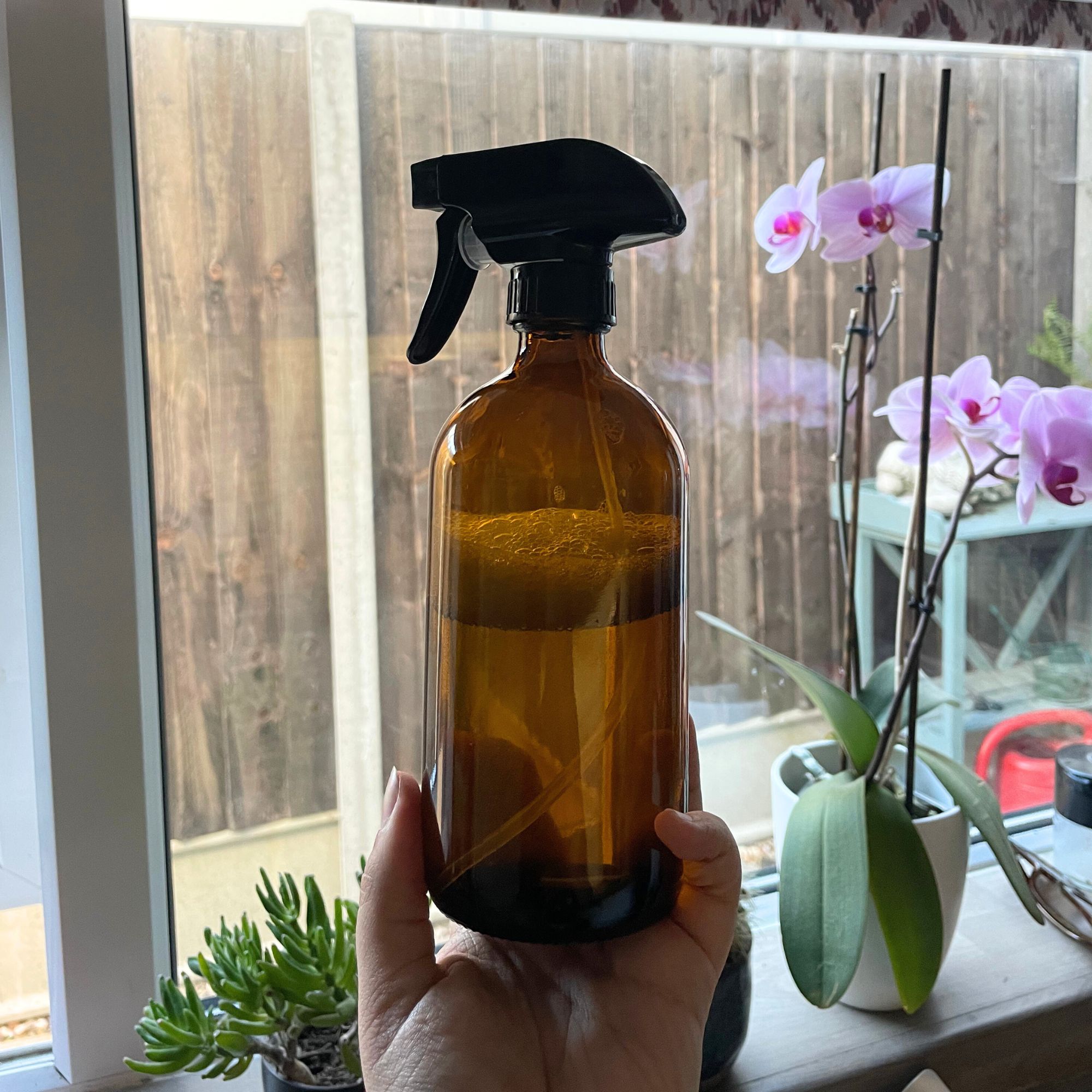 My mum introduced me to Nancy Birtwhistle’s ‘Pure Magic’ recipe - now I don’t think I’ll need to buy another cleaning product ever again
My mum introduced me to Nancy Birtwhistle’s ‘Pure Magic’ recipe - now I don’t think I’ll need to buy another cleaning product ever againI live in a hard water area, and it's the ONLY thing that's removed the limescale in my toilet
By Lauren Bradbury
-
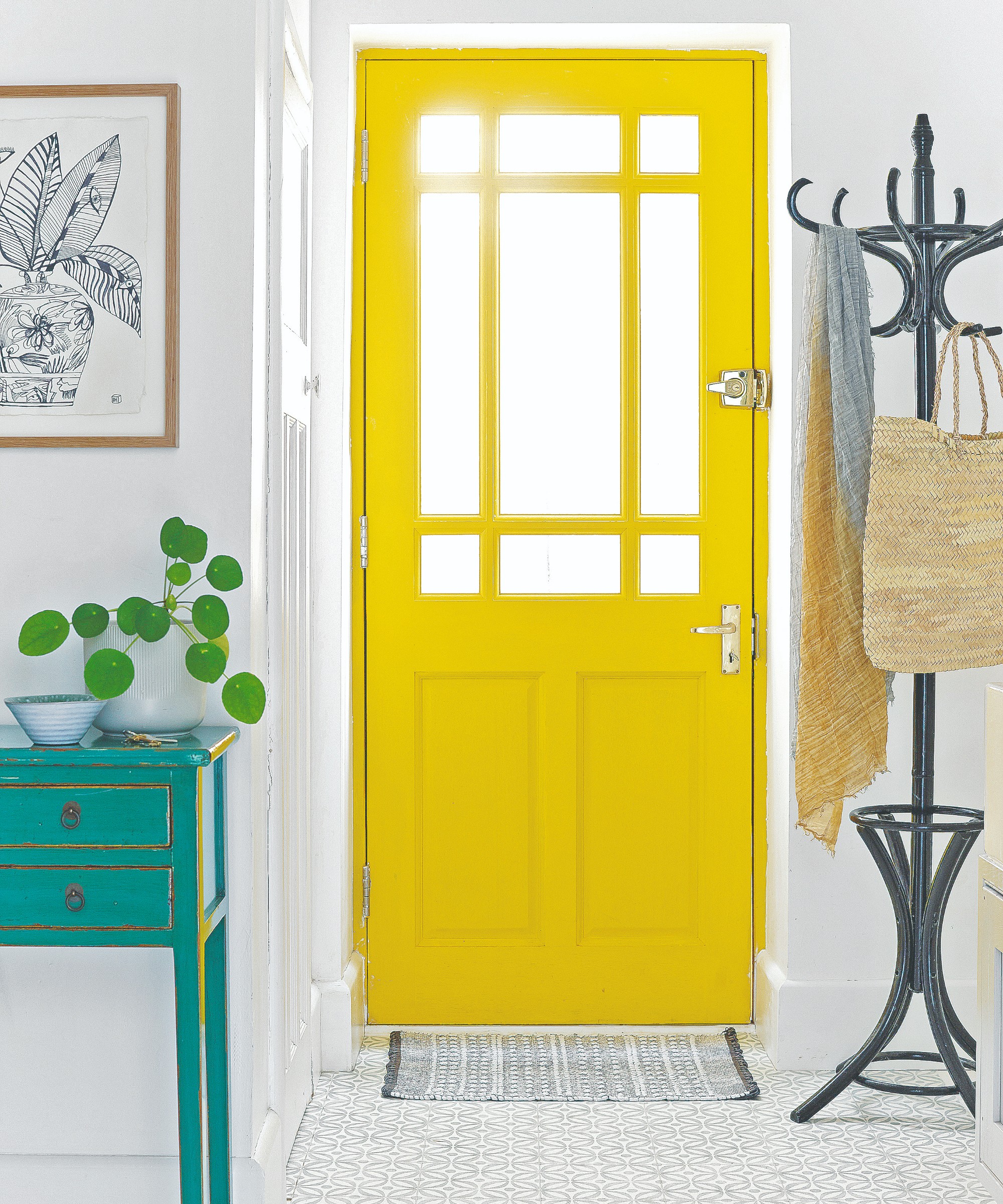 5 most welcoming colours to paint a front door, according to experts and colour psychology
5 most welcoming colours to paint a front door, according to experts and colour psychologySend out the welcoming vibes before the door is even open
By Ellis Cochrane