Explore this extended bungalow in Middlesex
Step inside this warm and inviting family home that now has buckets of space. Chosen by Style at Home
The owners bought their 1930s semi-detached bungalow in 2012. It originally had two bedrooms, but they have since extended it, adding three more bedrooms - one for each of their young boys - and a bathroom. Despite its outdated appearance the couple could see the potential to extend and increase the space. They wanted to created something idividual, stylish and a little bit different to everything else on the street. They now have a bright and airy home a world away from the dark and impractical layout of the two-bed bungalow.
1/10 Sitting area
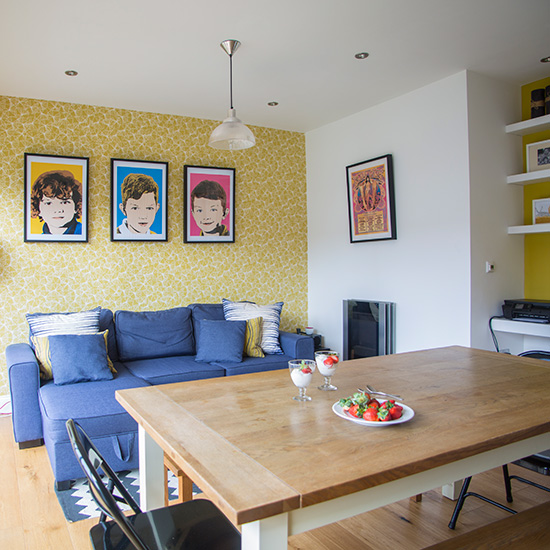
Wallpaper
Habitat
Sofa
Sabichi
2/10 Dining area
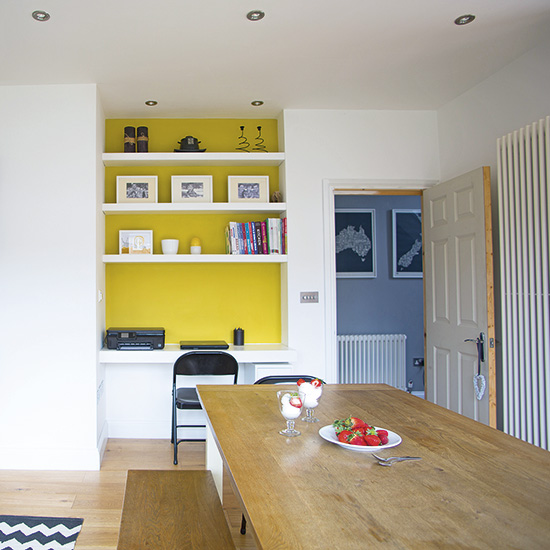
Downstairs, the couple has knocked through rooms to create one large open-plan space incorporating a living area, dining space and kitchen. A pop of yellow next to the dining area foregrounds a smart desk and shelves. 'This corner made the perfect office space,' says the owner. 'We painted the wall in a pretty mustard shade.'
Similar table and benches
John Lewis
Paint
Habitat
3/10 Living room
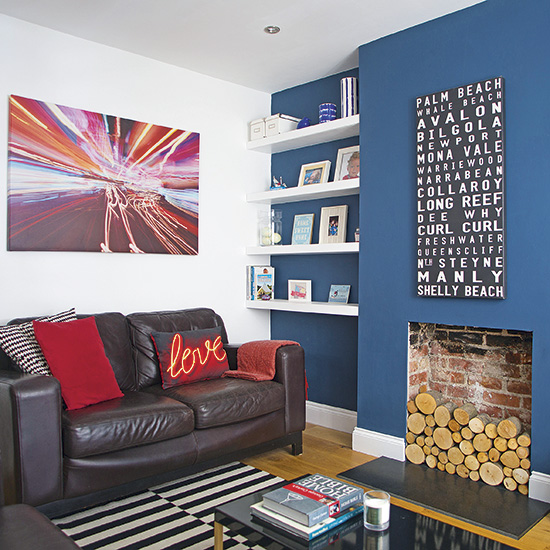
The living room used to be a bedroom. The deep blue was a bold decision and took some getting used to, but now the owners love it. 'I wasn't sure at first, but it's really grown on me.' This blue - teamed with the leather sofa and black coffee table - makes for a masculine feel that is fitting for a home with a dad and three boys.
Blue paint
Farrow & Ball
Similar sofa
Next
Get the Ideal Home Newsletter
Sign up to our newsletter for style and decor inspiration, house makeovers, project advice and more.
4/10 Kitchen
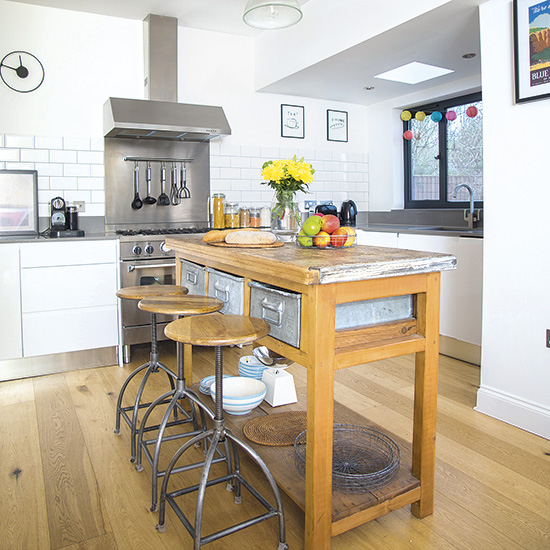
The owners chose plain white units for the kitchen. 'We love this design. It's easy to keep clean, not fussy and the sleek, handleless cupboards aren't difficult for a five-year old to open, which is a bonus!' The island is the same height as the worktops so it can function as a food prep station on one side and a breakfast bar on the other.
Kitchen units
Magnet
Kitchen island
The Old Cinema
Stools
Cox & Cox
5/10 Main bedroom
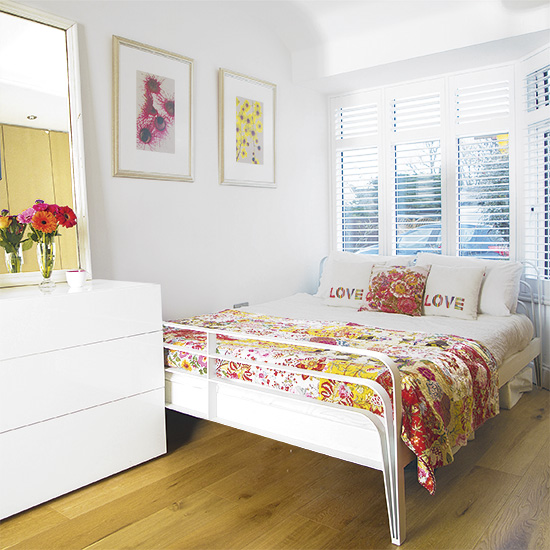
The main bedroom has a fresh feel with its white walls and furniture. Smart louvred shutters keep the window clear and uncluttered, while the honeyed tones of the wood floor bring a gentle warmth to the scheme. Pretty red and yellow florals add colour in the form of patchwork bed linen and cushions, framed artwork and freshly cut flowers. 'Our bedroom is a calm place where we can unwind. We've kept things simple with a subtle feminine touch.'
Bed
Habitat
Bedspread
John Lewis
6/10 Boy’s bedroom with green accents
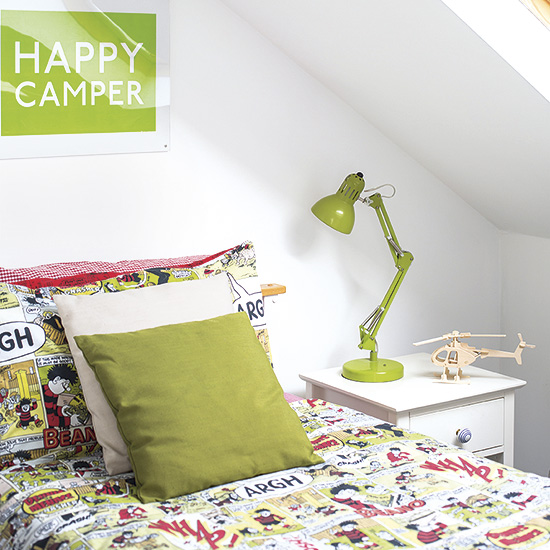
The extension has allowed each of the couple's three young sons to have their own room. This bright and cheerful room belongs to their eldest boy and features a decorating scheme that mixes fun cartoon bedding with lime green accents. The bedside lamp, artwork and cushion sing out against the whitewashed backdrop, transforming the space with colour.
Similar Beano bed linen
House of Fraser
Similar Happy Camper sign
Etsy
7/10 Boy’s bedroom with feature wall
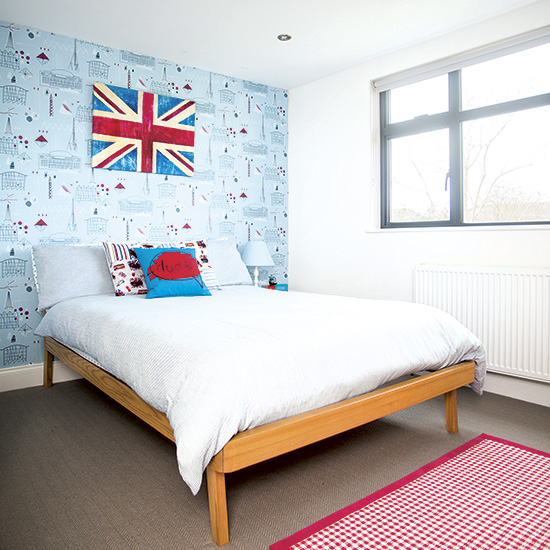
A white backdrop has been teamed with a papered feature wall in the second boy's bedroom. 'We gave the boys three separate but very similar-sized rooms and used a diferent colour scheme for each.' A roller blind fitted into the recess helps to keep the window wall clean and streamlined.
Wallpaper
Mini Moderns
8/10 Boy’s bedroom with fox wallpaper
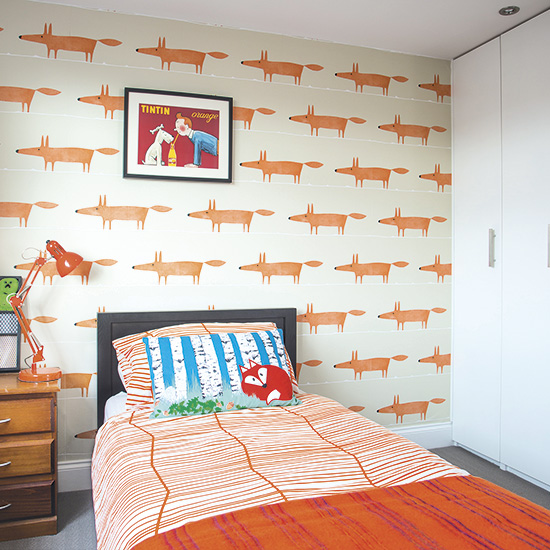
Orange was the accent colour of choice for the couple's youngest boy's room. Quirky fox-design wallpaper leads the way for a zingy duvet cover set and throw. A wooden bedside chest of drawers adds a traditional touch. 'We love having the kids upstairs with their own bathroom, while we enjoy our own space downstairs.'
Wallpaper
Scion at John Lewis
Similar lamp
Not on the High Street
9/10 Children’s bathroom
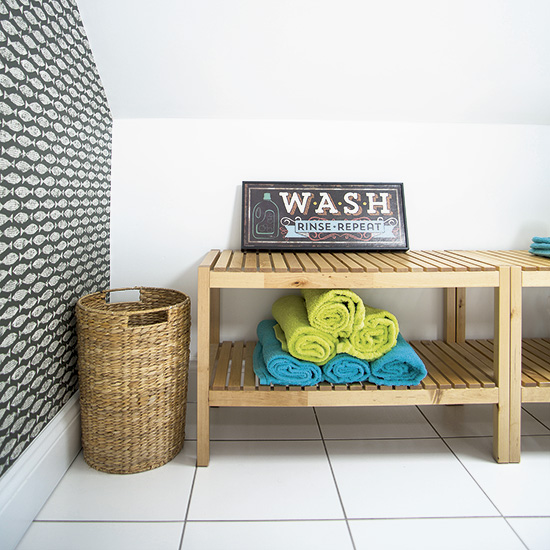
The boys have their own bathroom upstairs under the eaves. The owners have made the space special with a feature wall lined in a fun monochrome fish design. Open slatted wood storage is ideal where wall space is limited and keeps everything visible and easily accessible. Large-format floor tiles with a grey grout look stylish and are easy to keep clean.
Wallpaper
Scion at Wallpaper Direct
Similar slatted storage
Ikea
10/10 Exterior
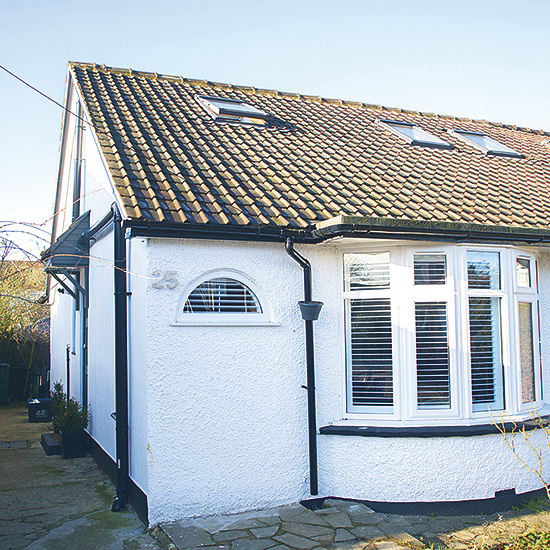
When the owners first viewed the bungalow, they found it a little dark and small. But, as luck would have it, the next-door neighbours saw them looking around and kindly invited them to have a look around their loft extension. They had added two huge bedrooms and a bathroom to what used to be their attic. The couple were amazed at just how much space they could create and snapped up the bungalow immediately.
-
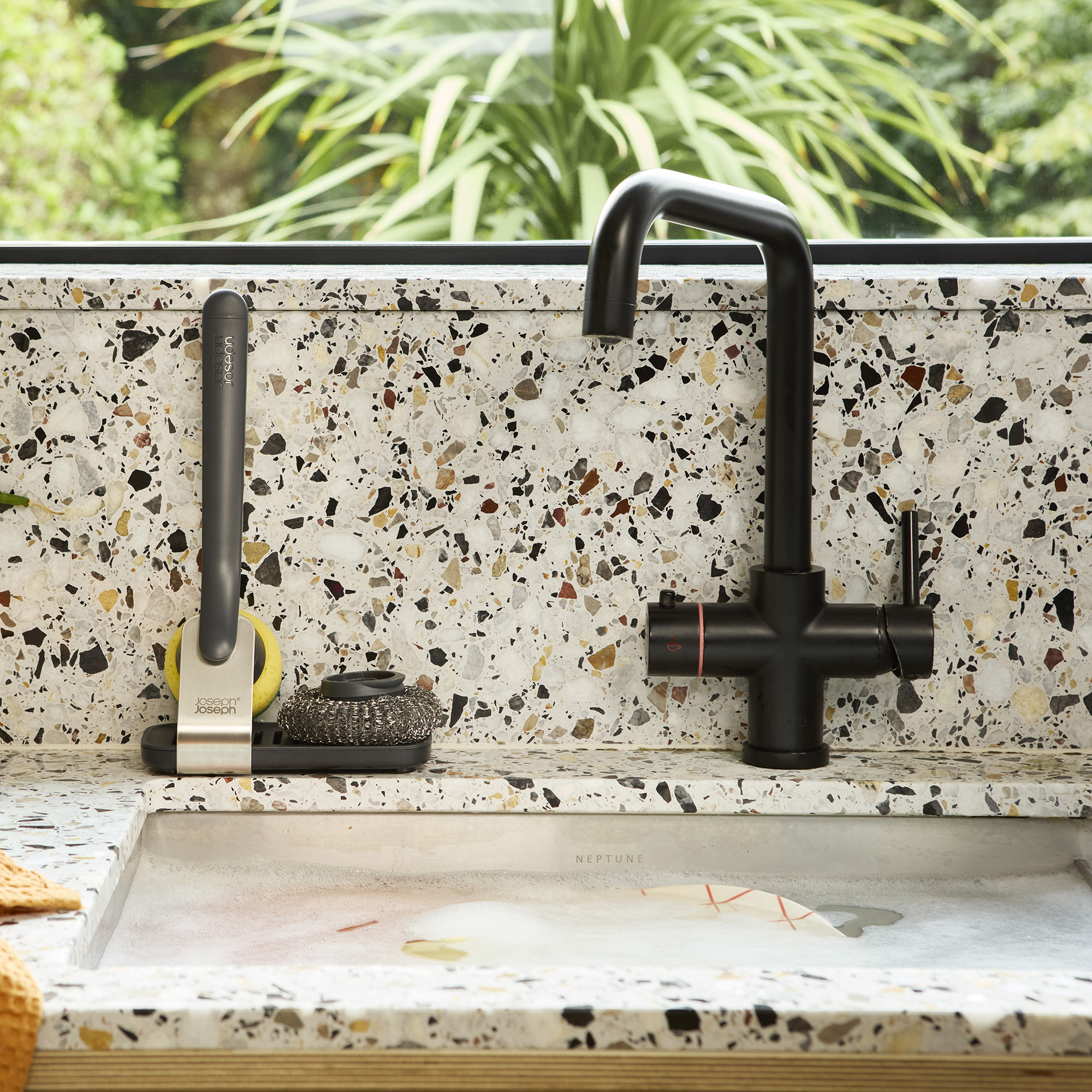 Don't tell my flatmates, but Joseph Joseph's clever new sink range finally made me enjoy washing up
Don't tell my flatmates, but Joseph Joseph's clever new sink range finally made me enjoy washing upI didn't know stylish washing up accessories existed until I saw this collection
By Holly Cockburn
-
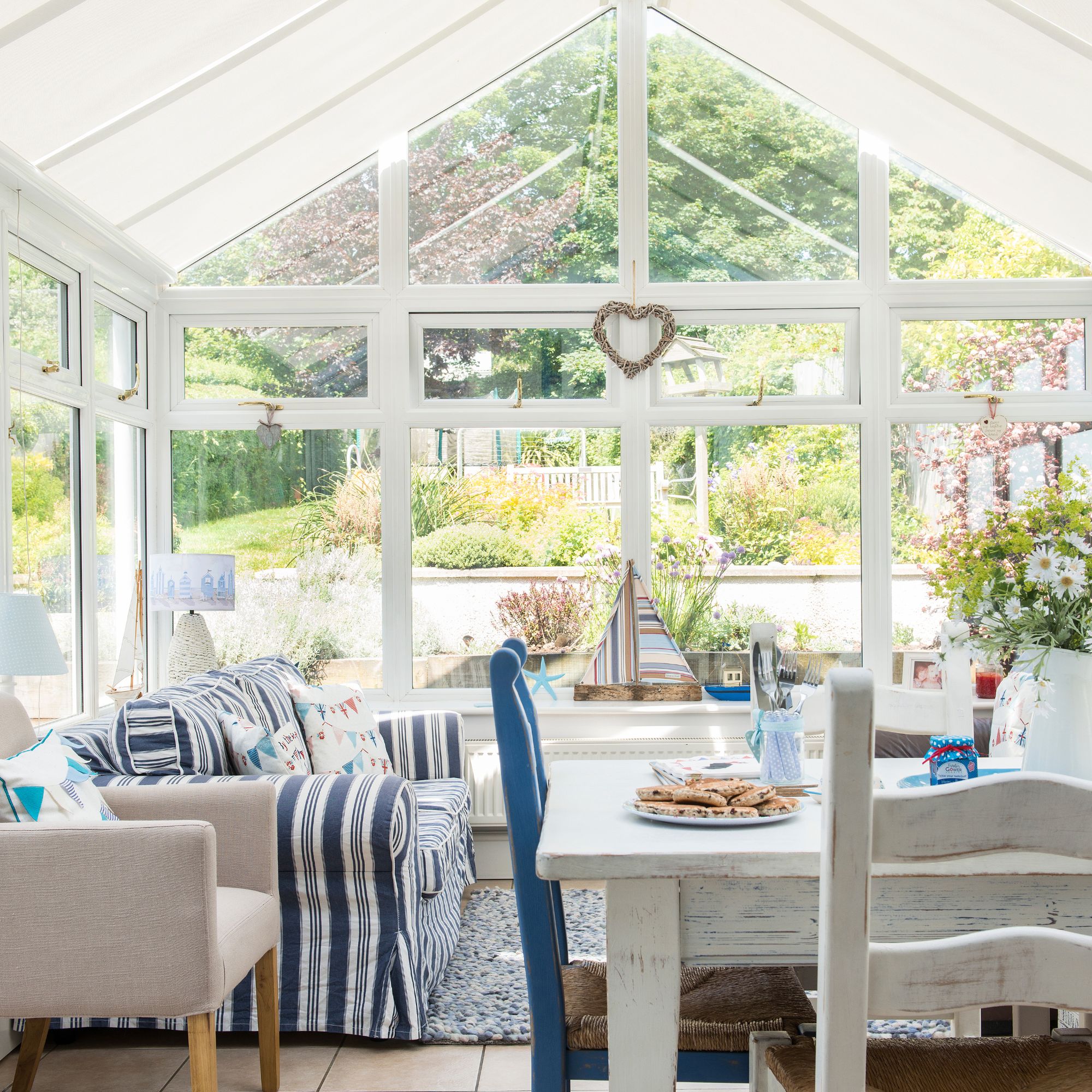 Is it cheaper to build an extension or a conservatory?
Is it cheaper to build an extension or a conservatory?One is usually cheaper, but it turns out that's not always the case
By Amy Reeves
-
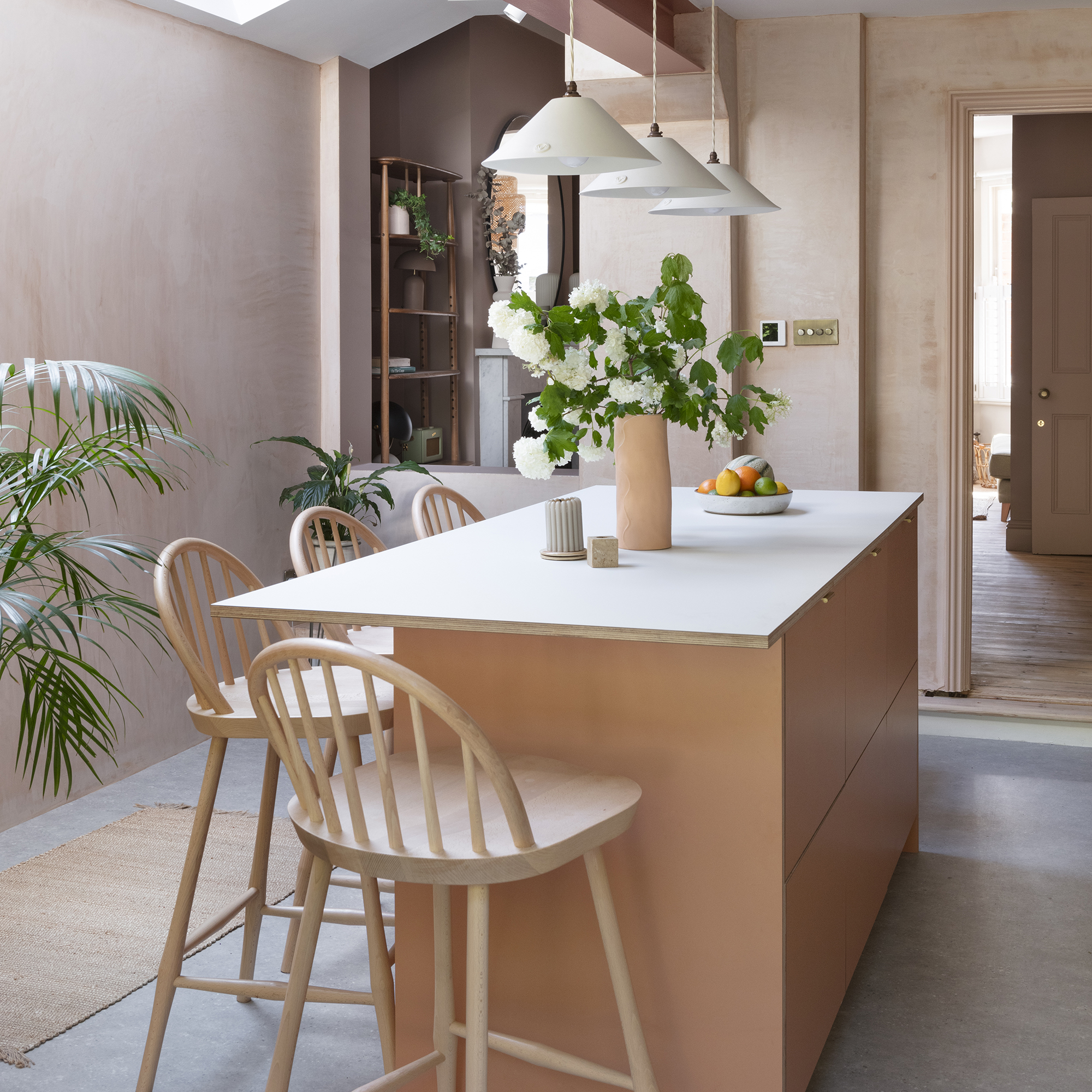 Can you add an island to an existing kitchen? Yes, but these are the 3 considerations to be aware of
Can you add an island to an existing kitchen? Yes, but these are the 3 considerations to be aware ofAdding an island is easier than you might think
By Holly Cockburn