Tour this sophisticated modern-meets-traditional Victorian terrace in London
Buying a property that needed little doing to it meant that the owners could focus on the fun part – the decor…
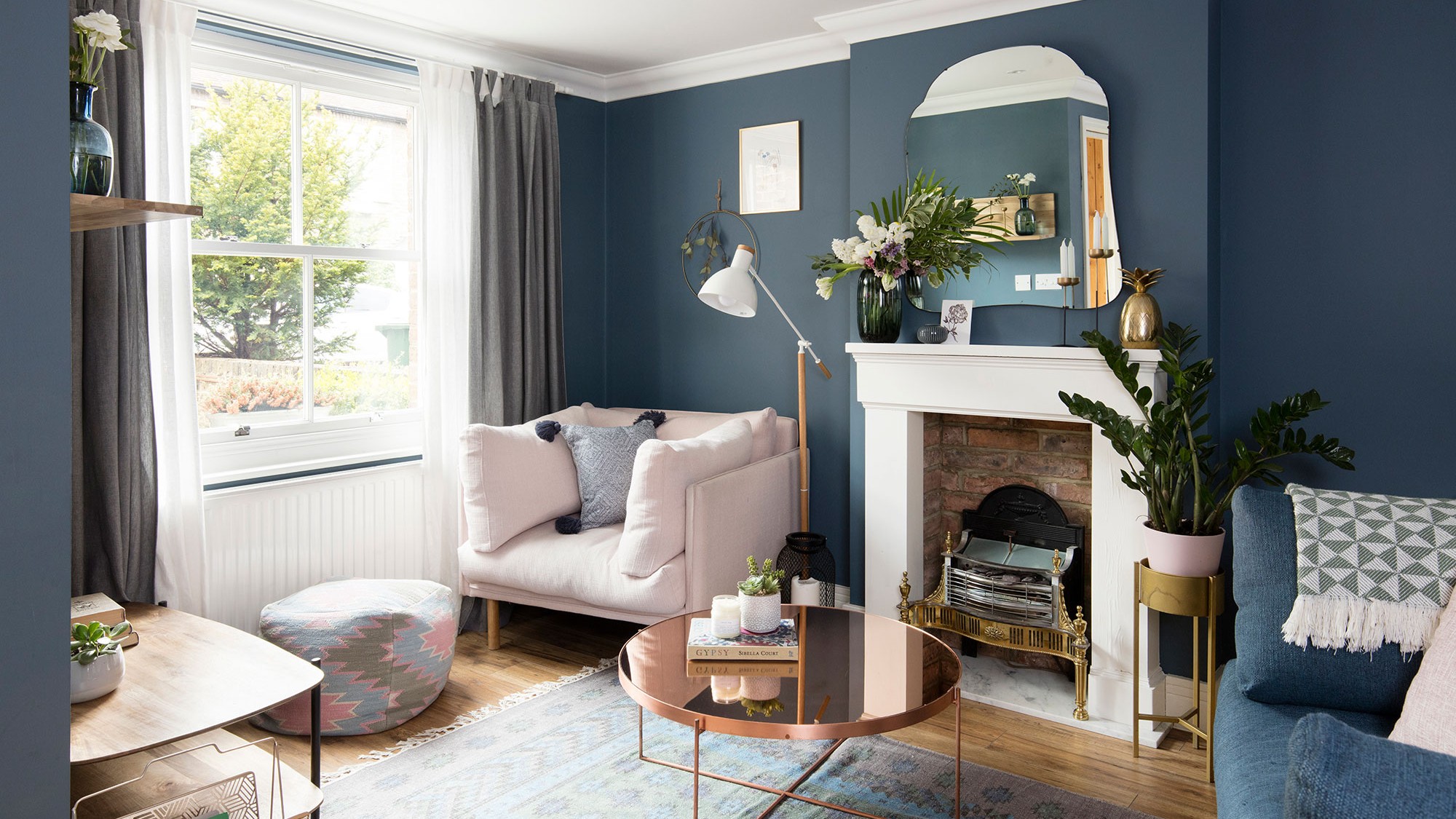
The owners couldn’t believe their luck when a house on one of their favourite streets in their local neighbourhood went on the market within their budget. ‘It was in close proximity to one of the local outstanding primary schools, too, which was at the top of our priority list,’ explains the owner.
‘The house offered the space we needed and the scope to put our own stamp on it without the need for much renovation,’ she says.
Structurally, all the couple did was remove the downstairs loo to open up and connect the living, dining and kitchen areas. ‘We knew that an open-plan layout would be best for our young family,’ says the owner.
‘We love to host friends and family, too, so linking the spaces was important so we can all be together when one of us is cooking.' Take a look around this inspiring real home...
Exterior
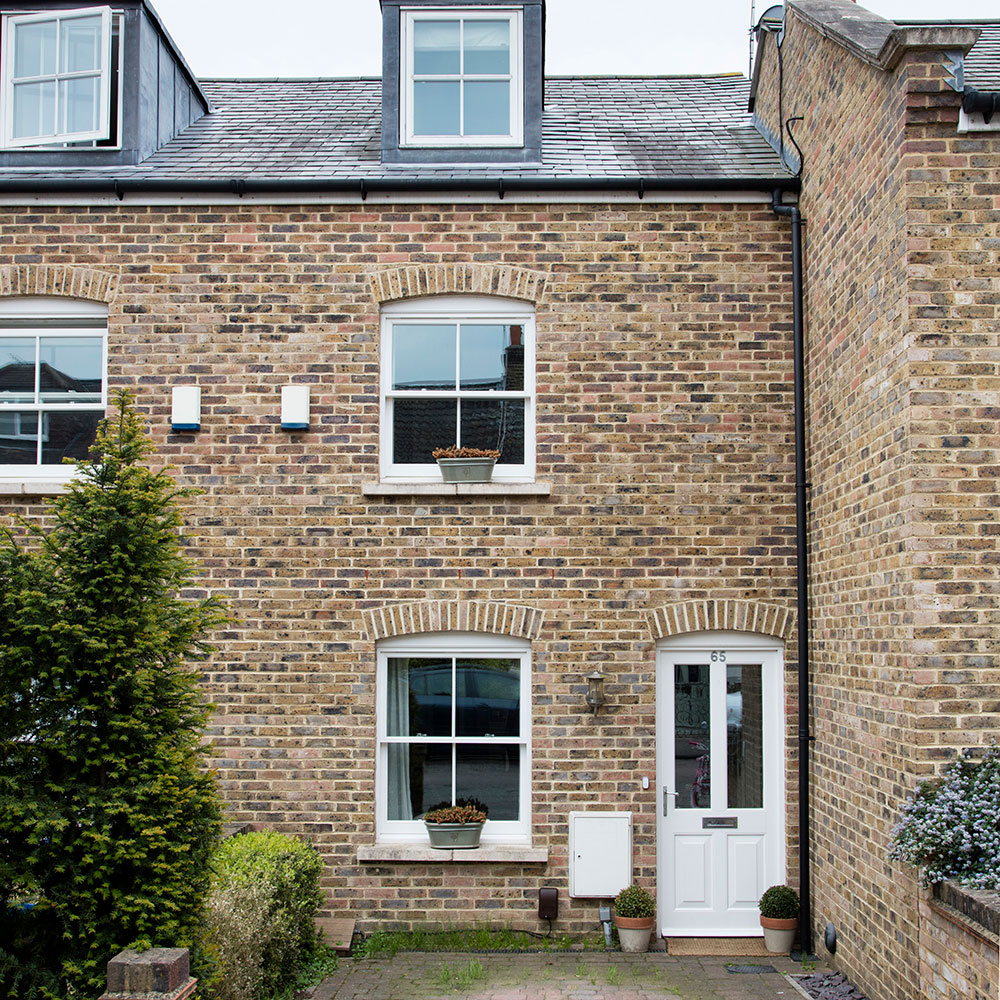
We wanted to create a modern family home with a cottage feel that suits the age of the property and the area we live in,' says the owner about their three-bedroom Victorian terrace near Richmond, London.
Living room
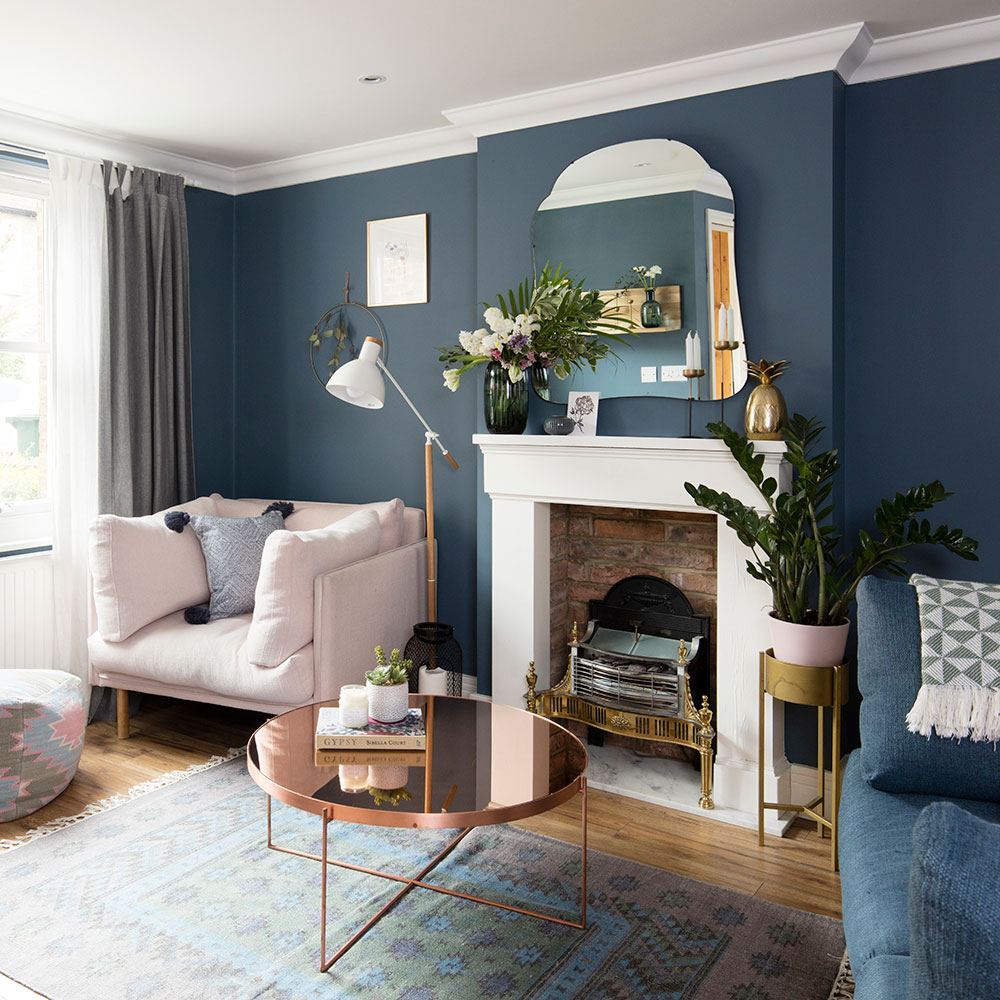
When it came to the decor, the couple decided to get expert help and hired interior designer Elena Creswell to make it work. ‘We wanted to create a modern family home with a cottage feel that suits the age of the property and the area we live in,’ the owner says. They briefed Elena to come up with a look combining Scandi and modern-country styles.
‘Seeing inspiration boards helped me to visualise each room,’ says the owner. ‘It was helpful to see how the colours, furniture and texture would work together, so I could understand what the end result would look like.’
Get the Ideal Home Newsletter
Sign up to our newsletter for style and decor inspiration, house makeovers, project advice and more.
'Dark colour is a wonderful way to make a room feel cosy and homely,' says the owner. 'We've been careful to keep floors and ceilings light to balance it out, so the effect isn't gloomy.' The mirrored finish of the coffee table helps to maximise light in the dark-painted room.
Kitchen
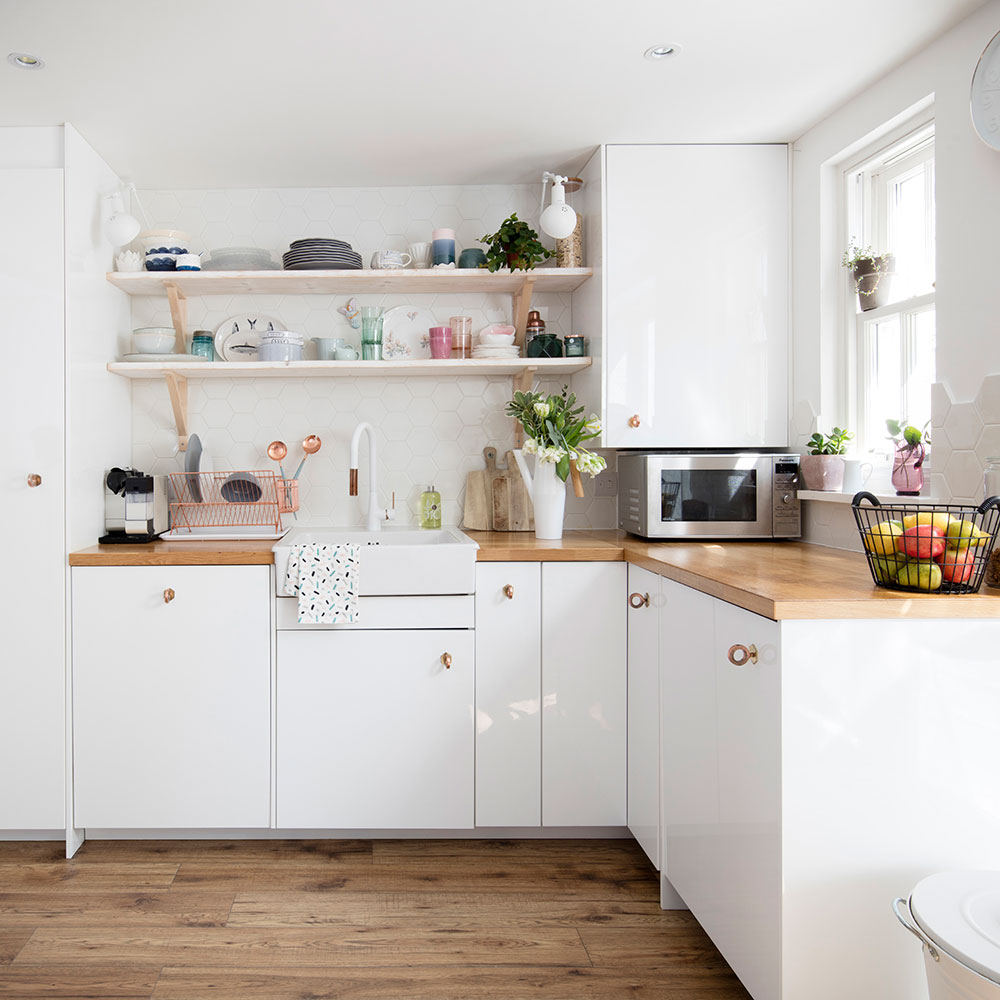
The kitchen was the biggest challenge. They had to work around the existing plumbing in a relatively small space, and design something that would flow into the new open-plan area. The new space is divided into two zones: one with the oven and fridge; the other with the sink and storage.
Choosing a basic Ikea kitchen, the owner upgraded the look with copper details. ‘I didn’t see the point in splashing out on a designer kitchen when we could get the look for a fraction of the cost,’ she says.
Simple wooden shelves from a local timber yard were put up to make a feature above the sink – a great way to add interest to a white kitchen ideas. ‘We gave them a whitewashed finish to tie them in with the kitchen units.’
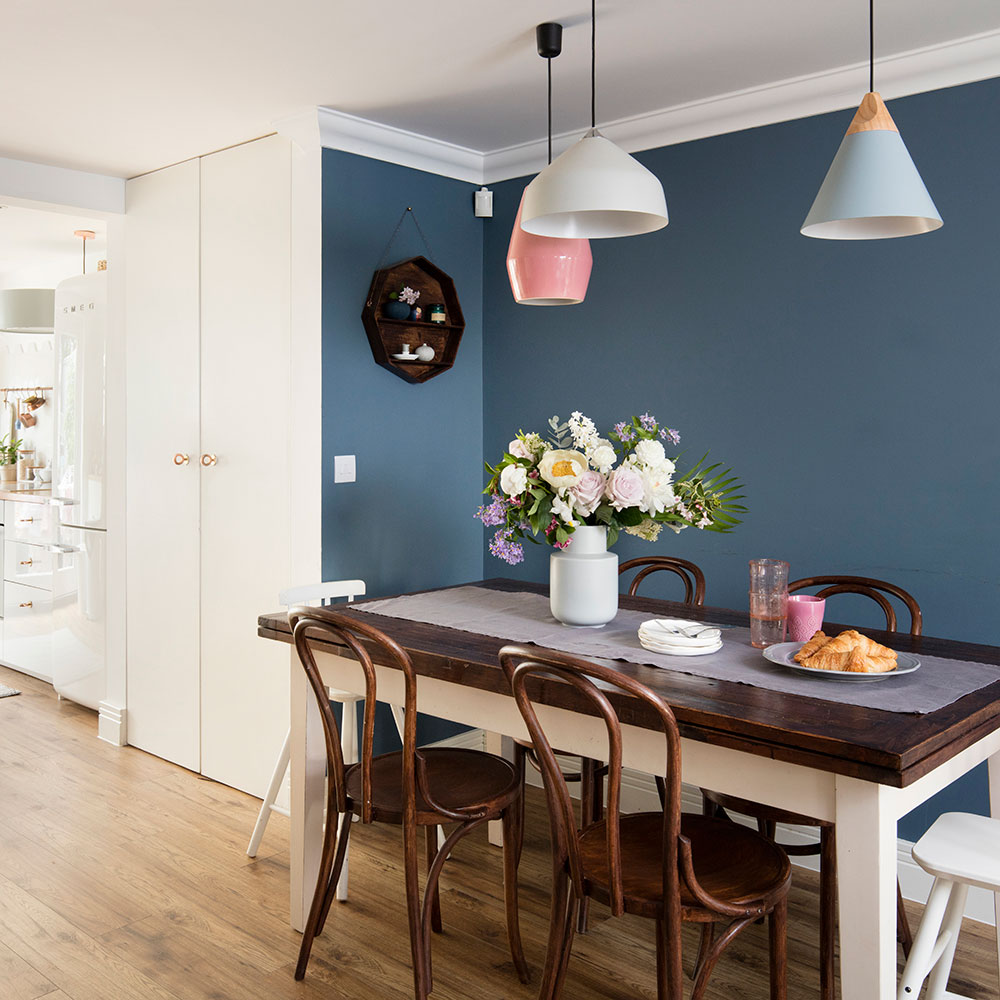
The owner struggled to find a dining table she loved. Resulting in her upcycling a farmhouse-style table instead. Giving the top and the chairs a coat of dark varnish for a more dramatic contrast with the blue-green walls.
‘Hanging a trio of pendants gave this part of the open-plan living-dining space a clear purpose,’ says the owner. ‘They’re a beautiful feature and boost light in the middle part of the house.’
Master bedroom
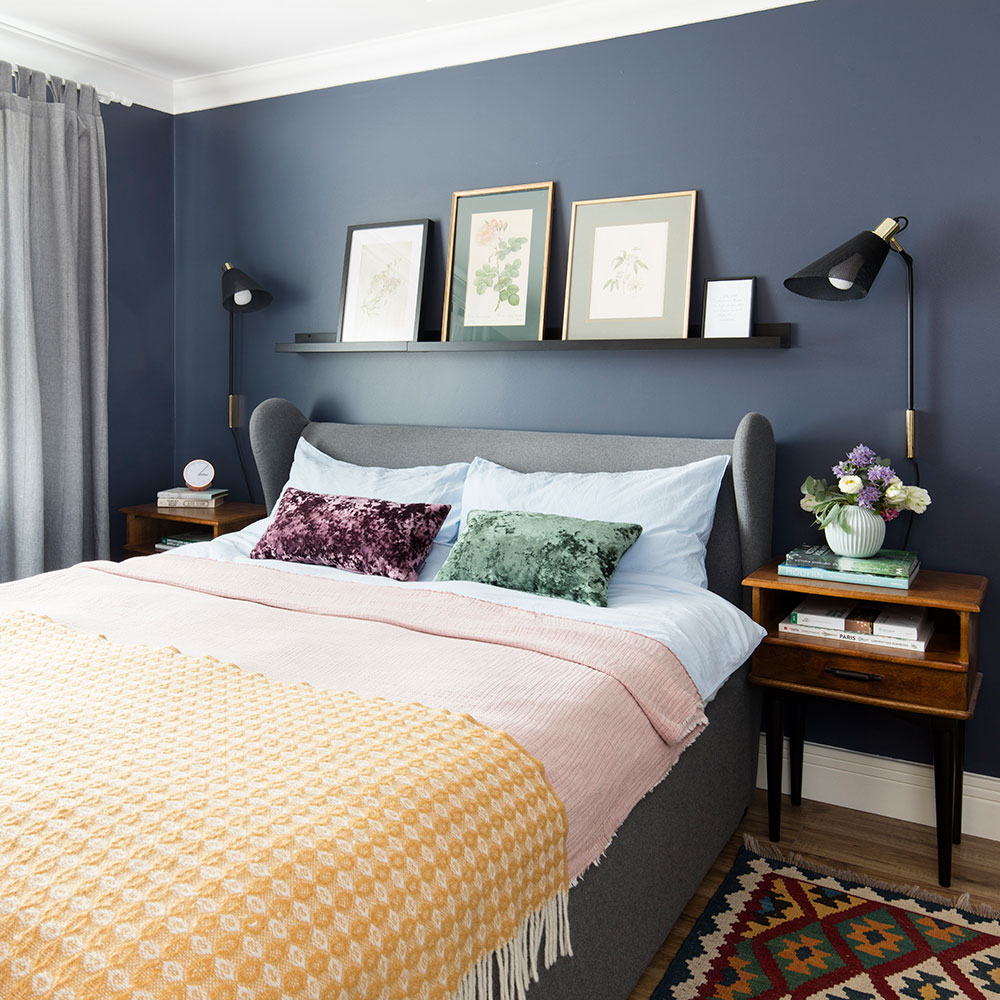
Upstairs in the master bedroom, the owner wanted to create a relaxed space with plenty of personality. With this striking blue bedroom ideas they achieved just that. The upholstered bed softens the look, along with plenty of textiles, including layered throws, cushions and a statement rug. A picture ledge above the bed is a great way to display art.
Bathroom
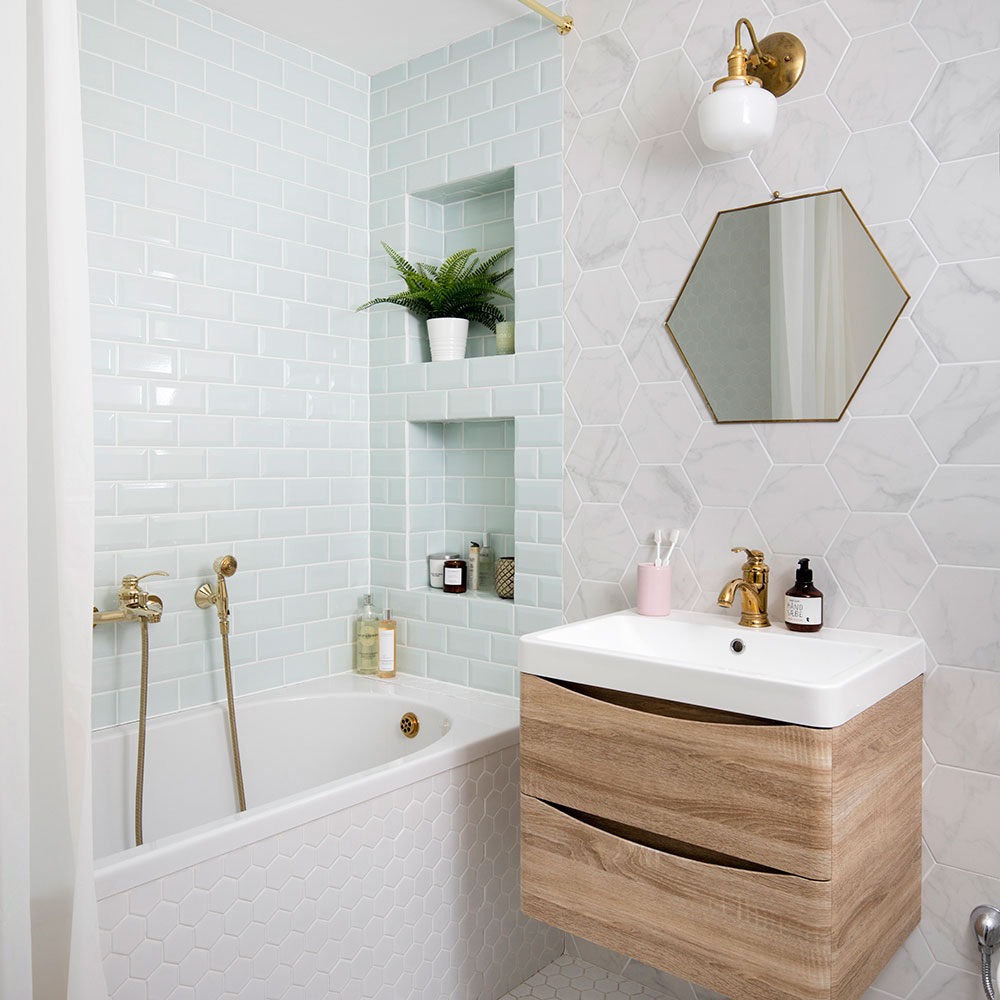
‘The hexagonal tiles add interest without overwhelming this small room with pattern. We’ve used hexagons in the porch and kitchen, too – they’re a subtle link through the house,’ says the owner.
'Getting help from a designer meant we were opened up to lots of new ideas. And we had the expertise of someone who knew where to shop for our taste and budget,' says the owner. 'It's been wonderful seeing our ideas come to life and knowing we'll be happy here for a long time.'
-
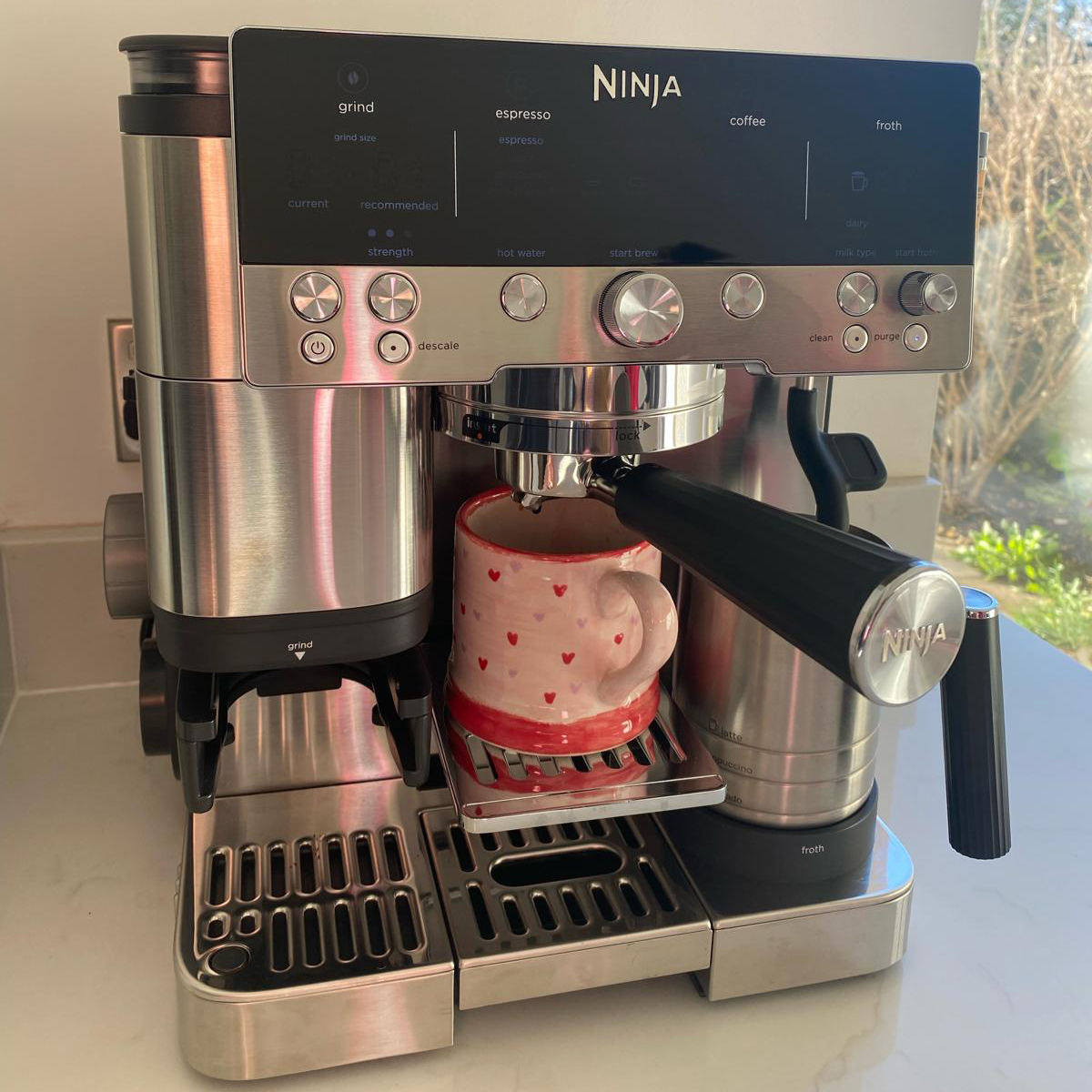 My go-to Ninja coffee machine is on sale for Easter weekend
My go-to Ninja coffee machine is on sale for Easter weekendIt makes coffee shop quality achievable at home
By Molly Cleary
-
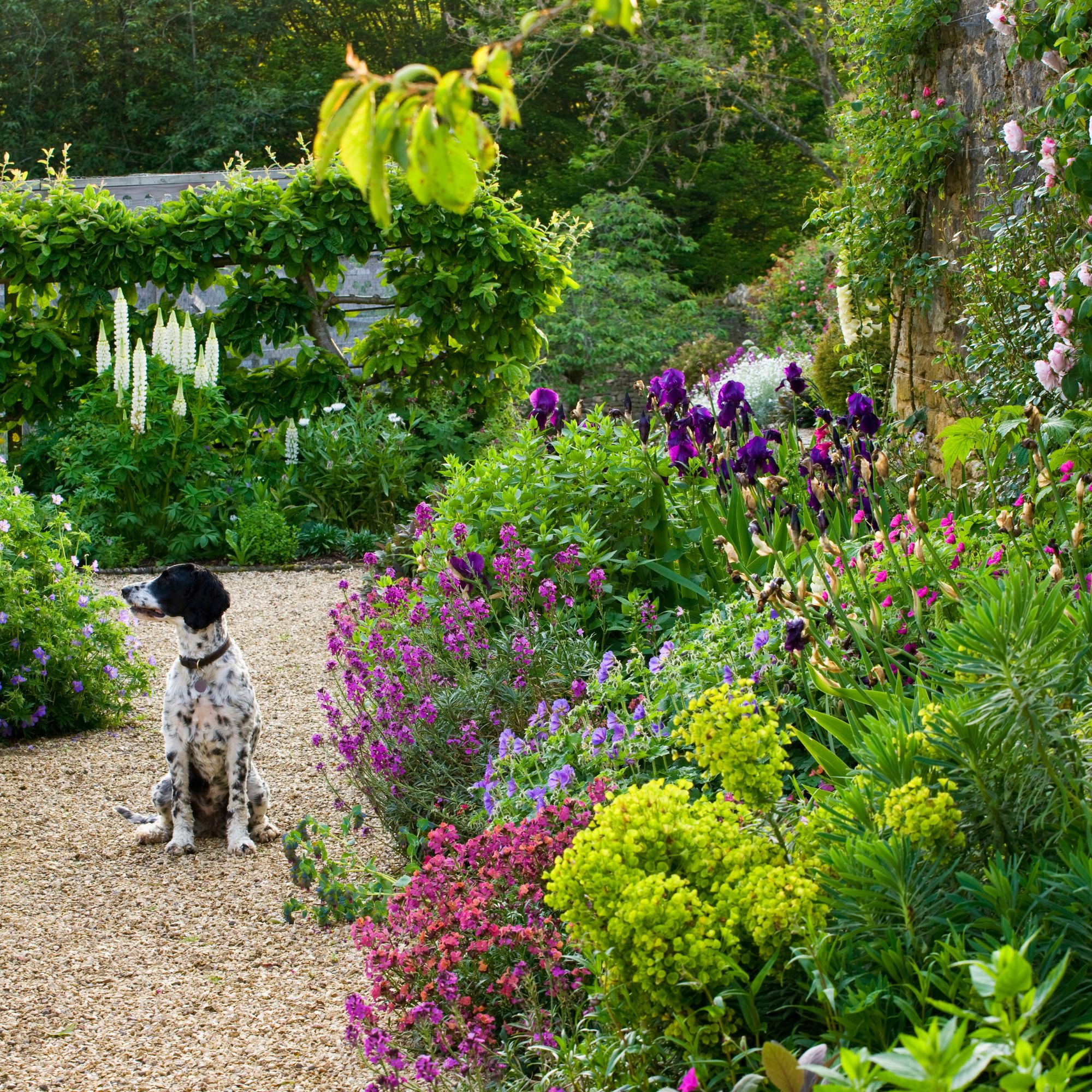 When to plant out annual flowering plants for vibrant, colourful garden borders – and give them the best start, according to experts
When to plant out annual flowering plants for vibrant, colourful garden borders – and give them the best start, according to expertsNot sure when to plant out annual flowering plants? We've got you covered...
By Kayleigh Dray
-
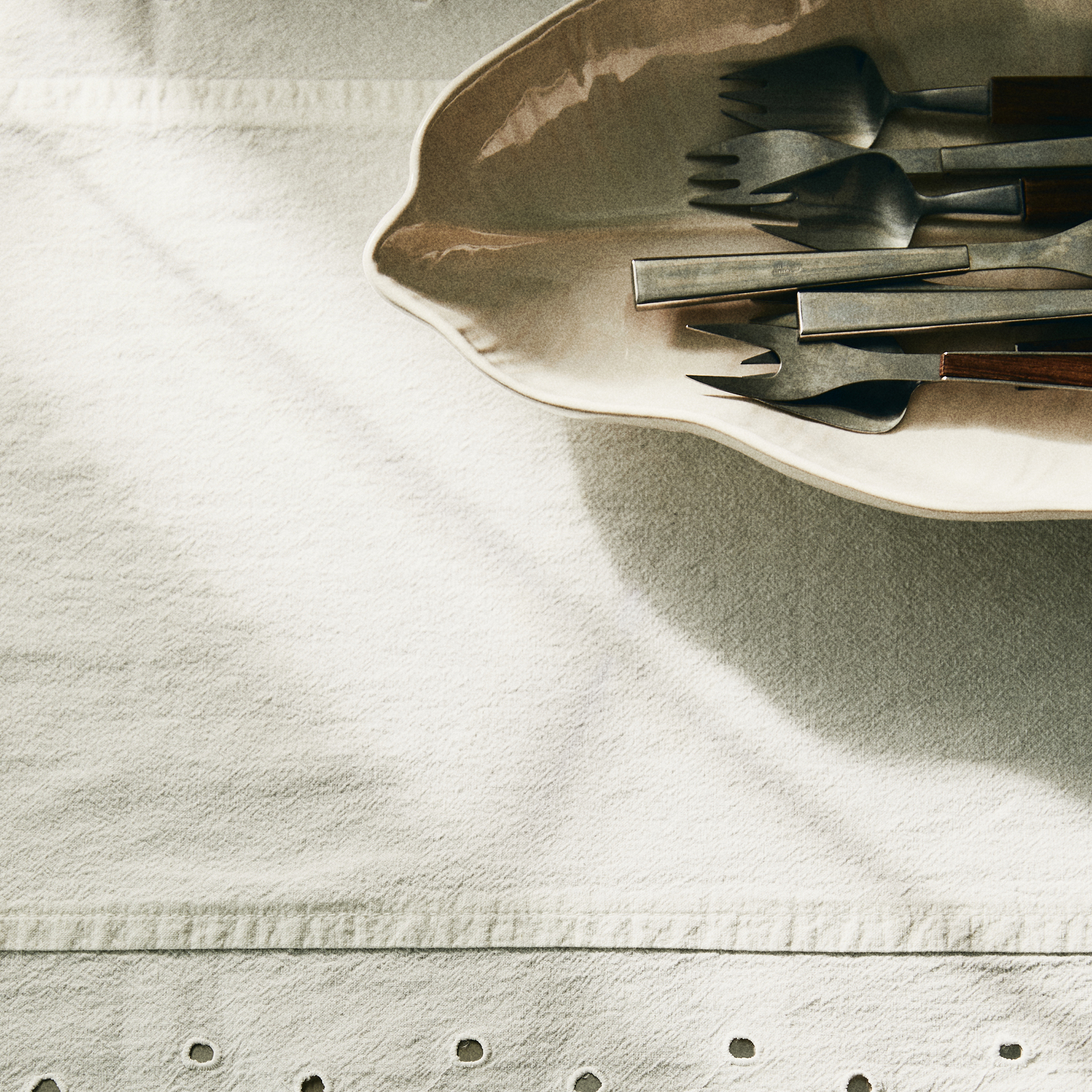 I'm a kitchen decor editor and didn't like this tableware trend - until I saw H&M Home's designer-look plates
I'm a kitchen decor editor and didn't like this tableware trend - until I saw H&M Home's designer-look platesThey made it easy to justify a new crockery set
By Holly Cockburn