Have a look around this scandi-minimalist warehouse apartment in Manchester
When they moved into this flat in a converted cardboard factory, these owners were literally starting with a blank canvas
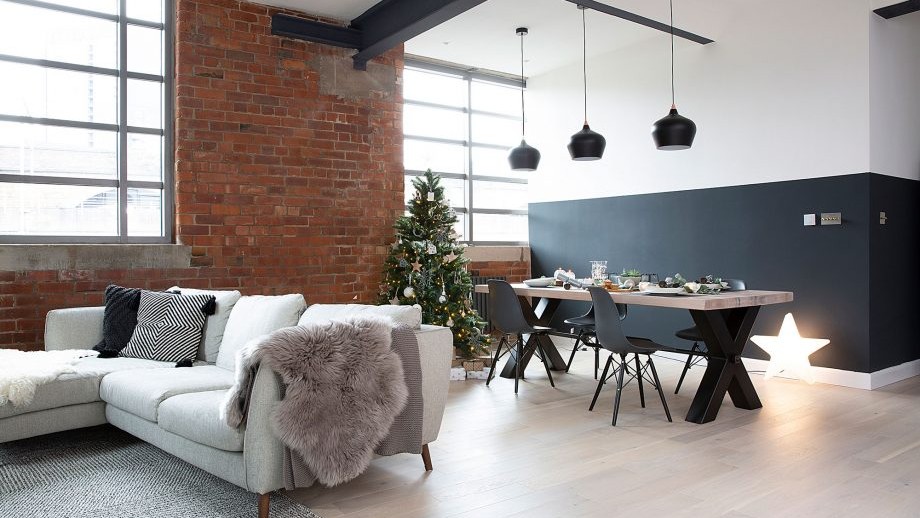
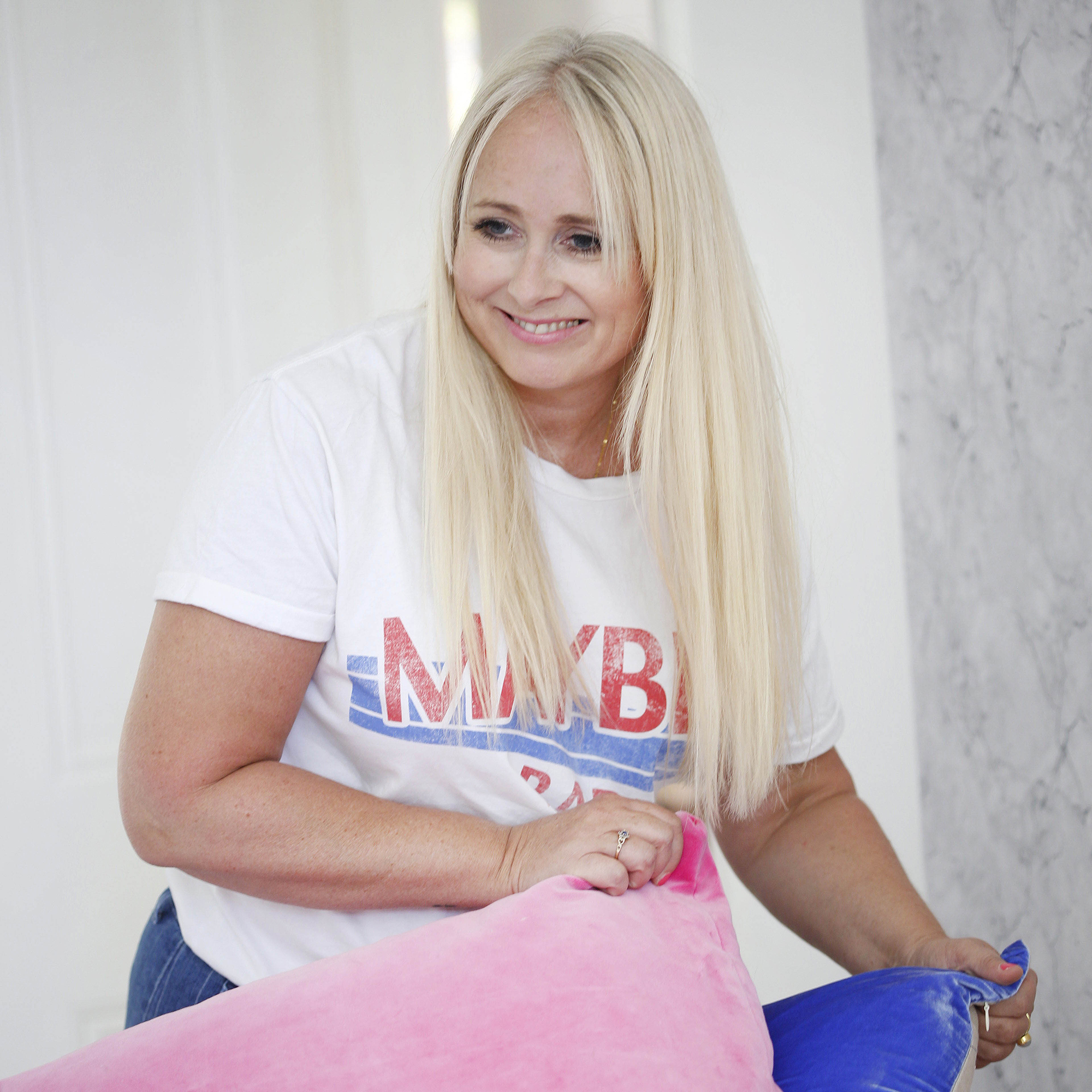
After outgrowing their last home, the owner and her husband were attracted to this two-bed ground-floor flat, which was part of a converted cardboard factory in Manchester’s city centre. Despite the place needing some serious work, the couple bought it in June 2016 and devised a grand plan to give the layout an overhaul before moving in.
The large open-plan living, dining and kitchen space was arranged over two levels, so the first job was to raise the floor and make it all one uninterrupted space. 'Planning permission took a long time, which became an issue because we had already ripped out most things in the flat! That was a bit of a mistake, but we’ll know for next time,' the owner says.
Enjoy a coffee break and more of our real homes
The kitchen was opened up and walls knocked down to enlarge the second bedroom. ‘The project took a year to complete and we moved into my parents’ house when we realised how much needed doing – we literally ripped the place apart!’ says the owner.
The couple finally moved back in August 2017 and love that the living space is now completely open plan. 'It’s so much lighter than before,' the owner says.
Exterior
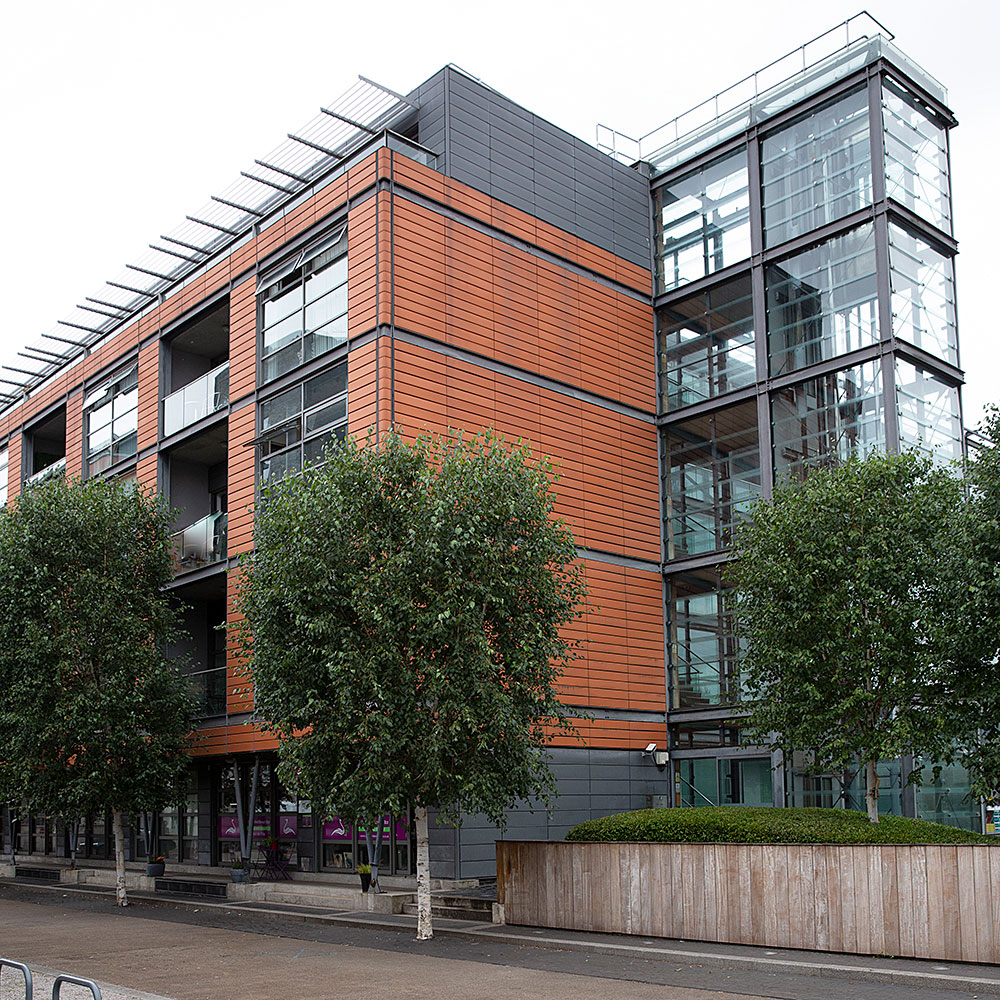
‘We fell in love with this flat because of how much space it had, and its central location,’ says the owner, ‘but the layout was all wrong, the ceilings needed lights, the whole place needed rewiring, and the flooring had been ruined by stiletto marks and needed levelling.’
Living/dining room

With the main building work done, the owner could turn her attention to the decor. ‘We’ve split the main space into three and made each area as cosy as possible,’ she says. ‘My style is very much about clean lines and a simple monochrome colour palette. I love Scandi style, with lots of natural textures and materials, so I’ve incorporated concrete and wood where I can. I created mood boards and found inspiration on Instagram.’
Get the Ideal Home Newsletter
Sign up to our newsletter for style and decor inspiration, house makeovers, project advice and more.
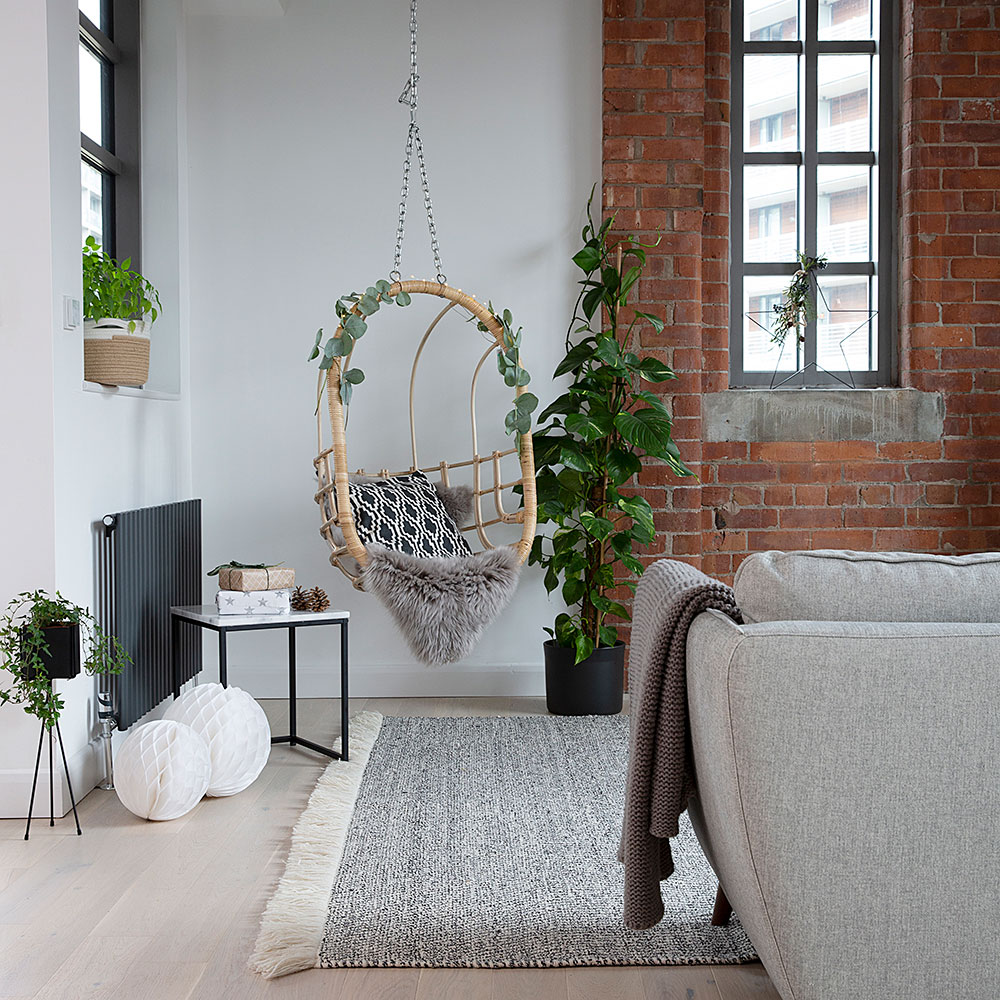
In a large, open, multipurpose room, big, chunky pieces of furniture – like the owner's modern refectory dining table – help to hold each area and clearly define the space. ‘We started by planning the ideal furniture size in each part of the room,’ she says.‘As the living space is so large, it was hard to make each area feel different, yet work together as one room. The hardest part is avoiding clutter but not wanting it to look empty, either!’
This corner of the living space would be the perfect place for an armchair or bookcase, but the high ceiling meant the owner could finally realise her dream of having a Sixties-inspired hanging chair, instead. It is suspended from an iron beam using a clamp that has been painted black to match.
Get the look
Buy now: Dutchbone Coco pendant light, £99, Naken Interiors
Buy now:
Tweed rug, from £209, West Elm
Buy now: Star light, from £115, Jonny & Em
Buy now: Rattan hanging chair, £320, Nordic House
Kitchen
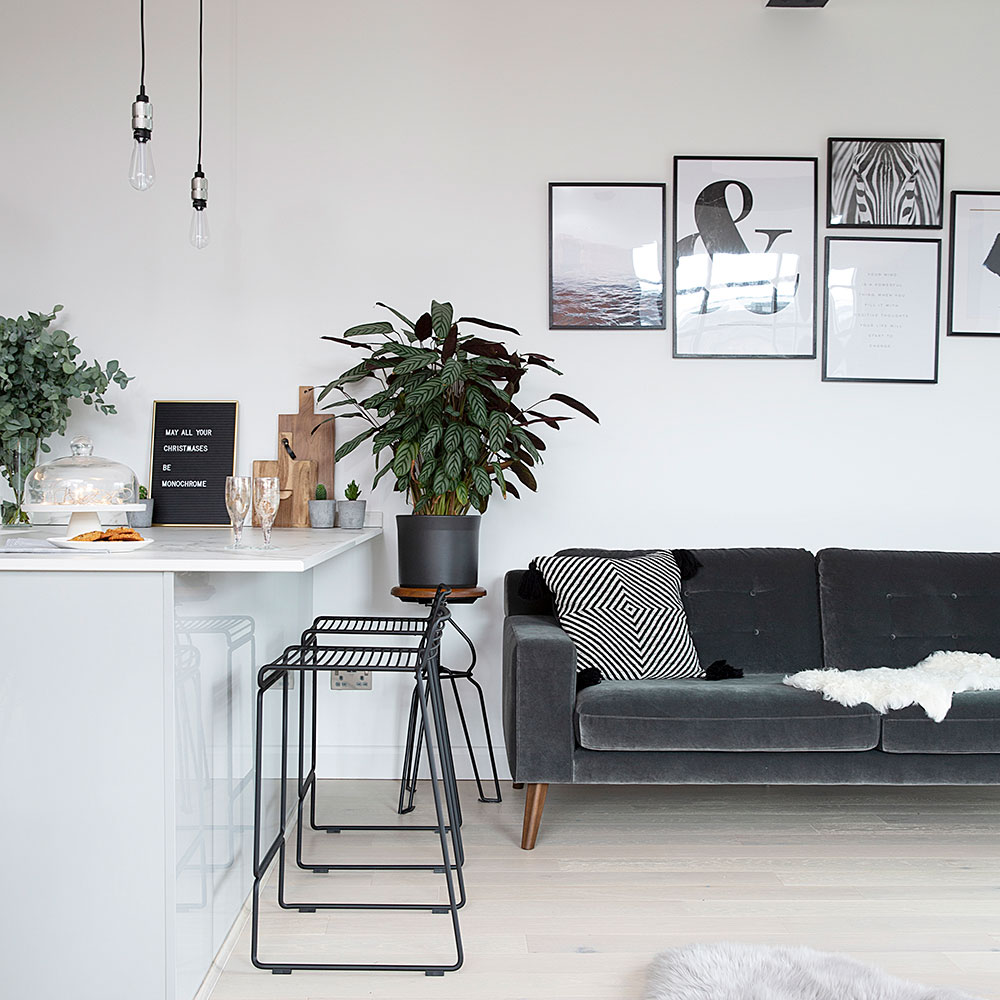
Extending the kitchen into the living area has given the couple a breakfast bar – another place to eat. A velvet sofa and sheepskins add a tactile element to a space full of hard finishes. ‘In such a large, open-plan room, we had to use lots of different textures and materials to make it feel homely,’ says the owner.
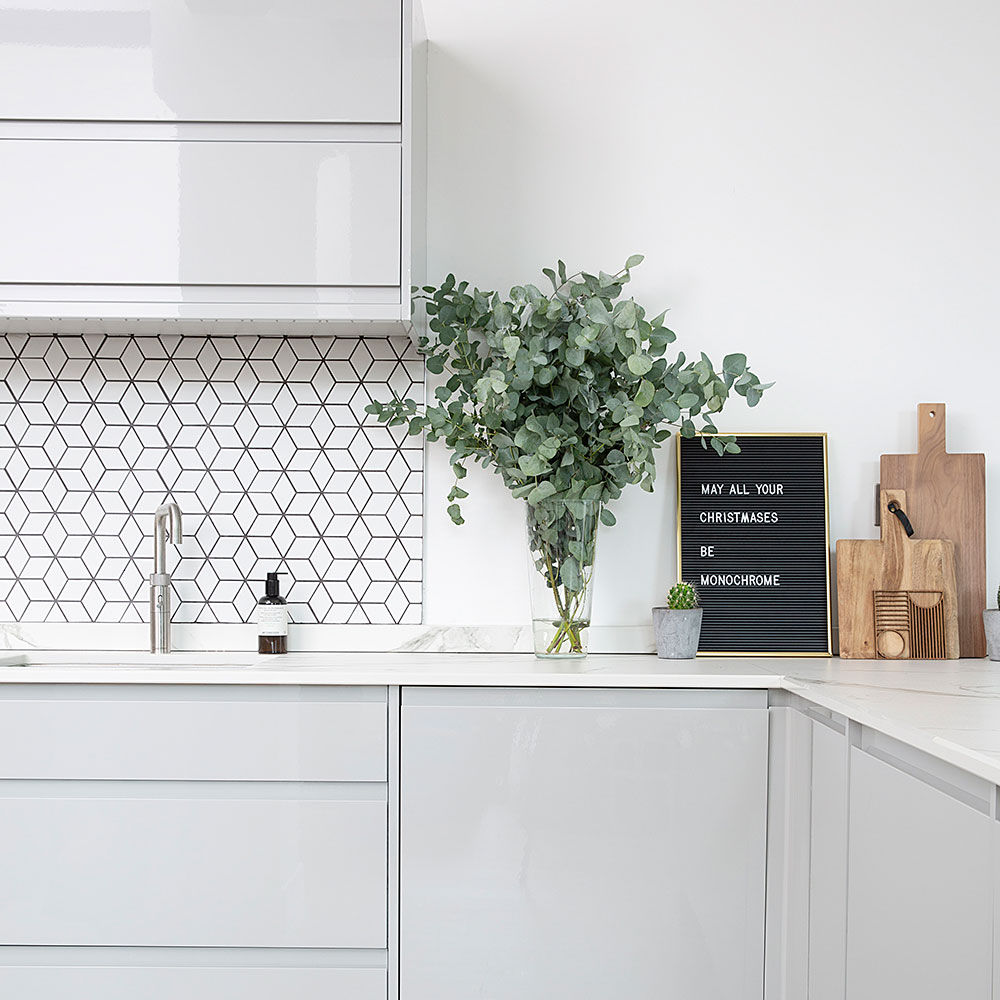
Taking her cue from the flat’s iron beams, the owner chose black bar stools and accessories to give the white-painted open-plan room definition and classic elegance.
Get the look
Buy now: Lara two-seater sofa, £1,099, Swoon
Buy now: Hee bar stool, £165, Hay
Bedroom
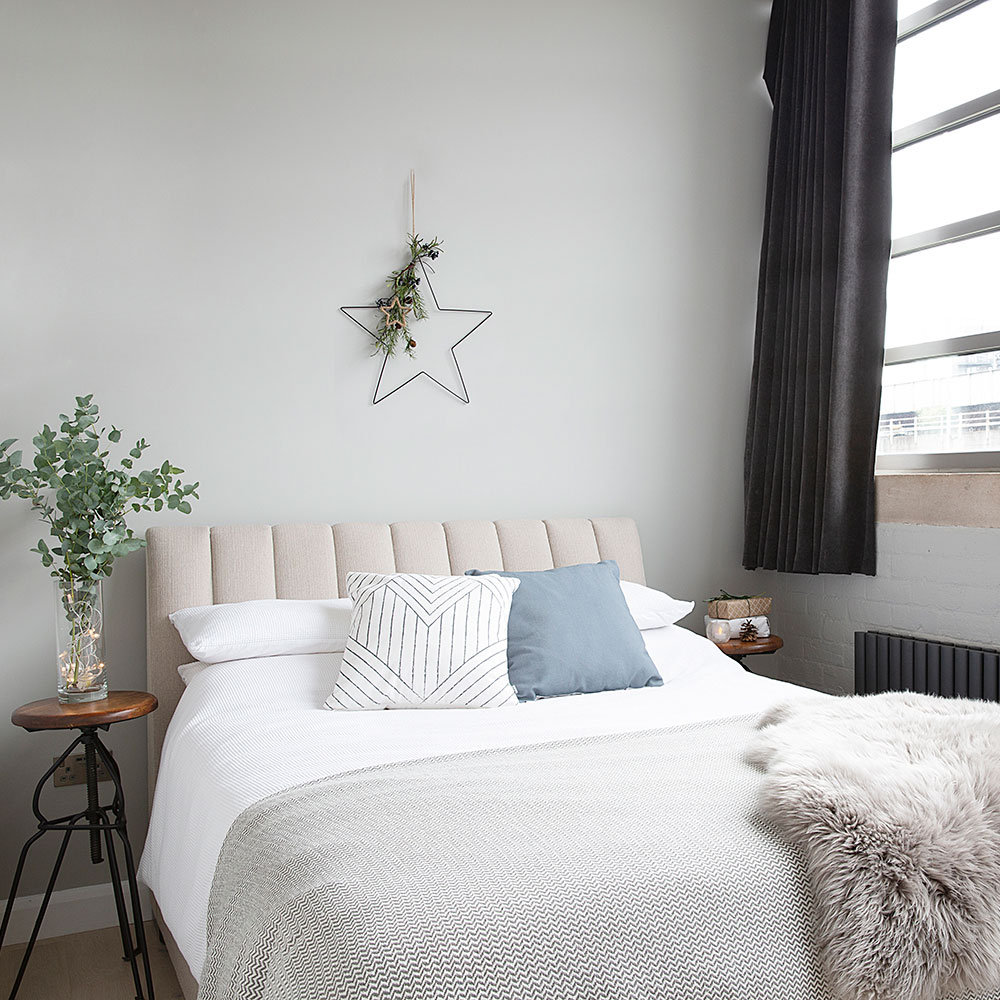
In the main bedroom, the owner has tweaked her mono scheme with gentle beiges and greys to give the space a restful, relaxing feel.
Get the look
Buy now: Washed waffle bed linen, from £49.50, Marks & Spencer
Buy now: The Hairpin Talbot swivel stool, £59, Cult Furniture is similar
Buy now: The Milan two drawer bed, £599, Next is similar
Bathroom
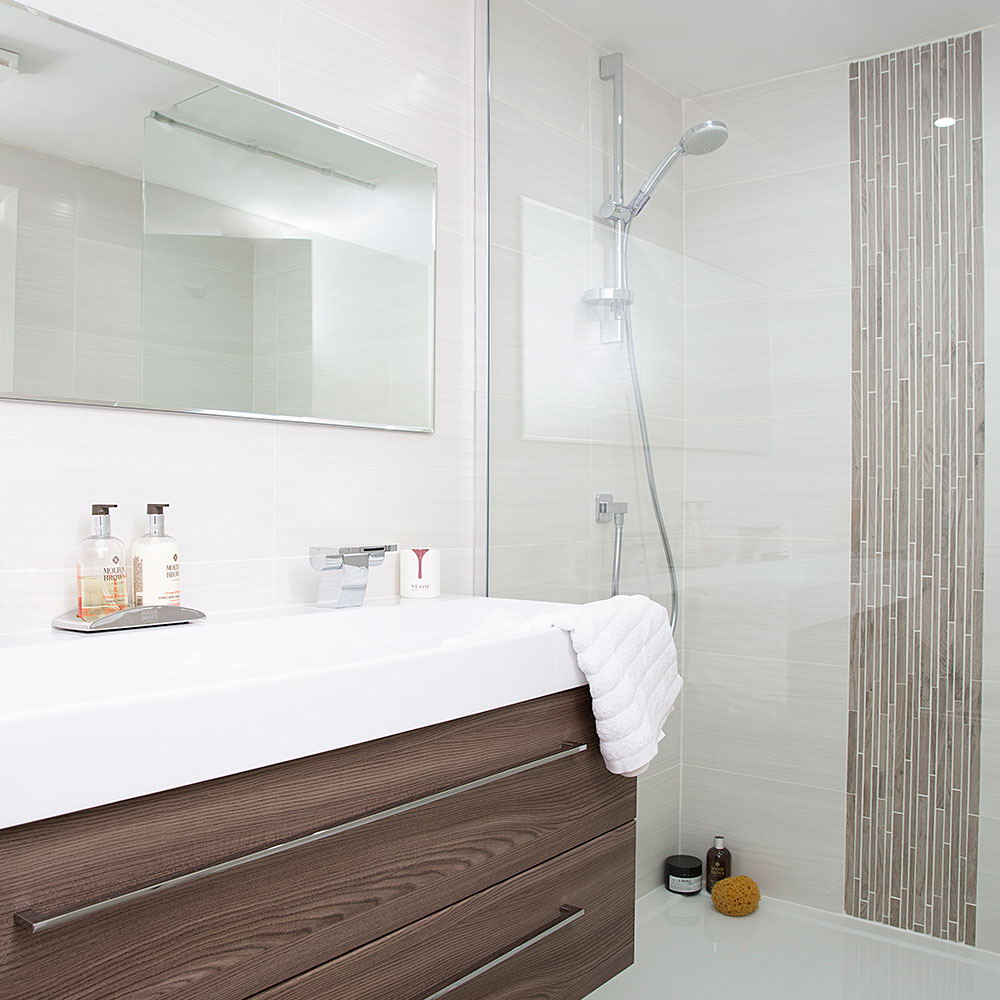
A walk-in shower and wall-hung vanity unit use the space as efficiently as possible in the bathroom. A frameless shower screen, white tiles and wide mirror keep it feeling light and open, too, but the owner sees the room as a missed opportunity: ‘If I had the chance to redo this room, I’d be a lot braver with my tile choices,’ she says.
Celebrate with this festive home: Fall in love with this idyllic weatherboard farmhouse – perfect for a family Christmas
The owner is always on the lookout for new ideas, and takes inspiration from her travels. 'I’ve recently been to Copenhagen and loved the clean, simple style there,' she says. And now all their hard work is done, it's time to enjoy the space. 'We’ll be hosting Christmas for the first time this year – now we have a dining table that’s big enough!

Laurie Davidson is a professional stylist, writer and content creator, who lives and breathes interiors. Having worked for some of the UK’s leading interior magazines, styled homes up and down the country and produced sets for TV shows, adverts and top brands, it’s safe to say Laurie has had a pretty exciting career. Find her on Instagram at @lifeofaninteriorstylist or over at lauriedavidson.co.uk
-
 5 things you should never put in your garden waste bin – experts warn these items could land you with a £400 fine
5 things you should never put in your garden waste bin – experts warn these items could land you with a £400 fineYou should avoid these waste items at all costs
By Kezia Reynolds
-
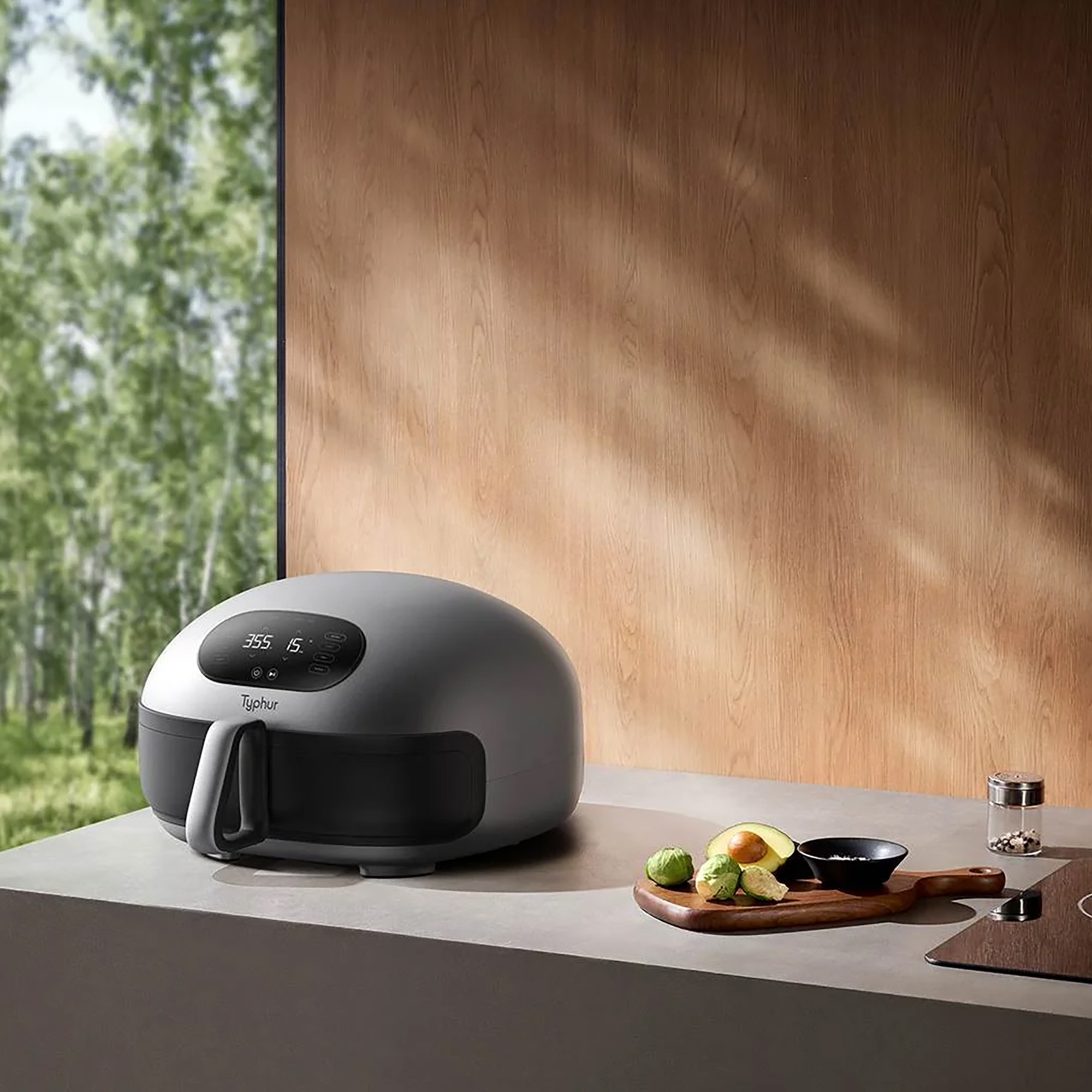 Typhur Dome 2 air fryer review – a glimpse into the future of air frying
Typhur Dome 2 air fryer review – a glimpse into the future of air fryingThe Typhur Dome 2 cooks food brilliantly and has all sorts of benefits, but is it worth the £499 price tag?
By Ellen Manning
-
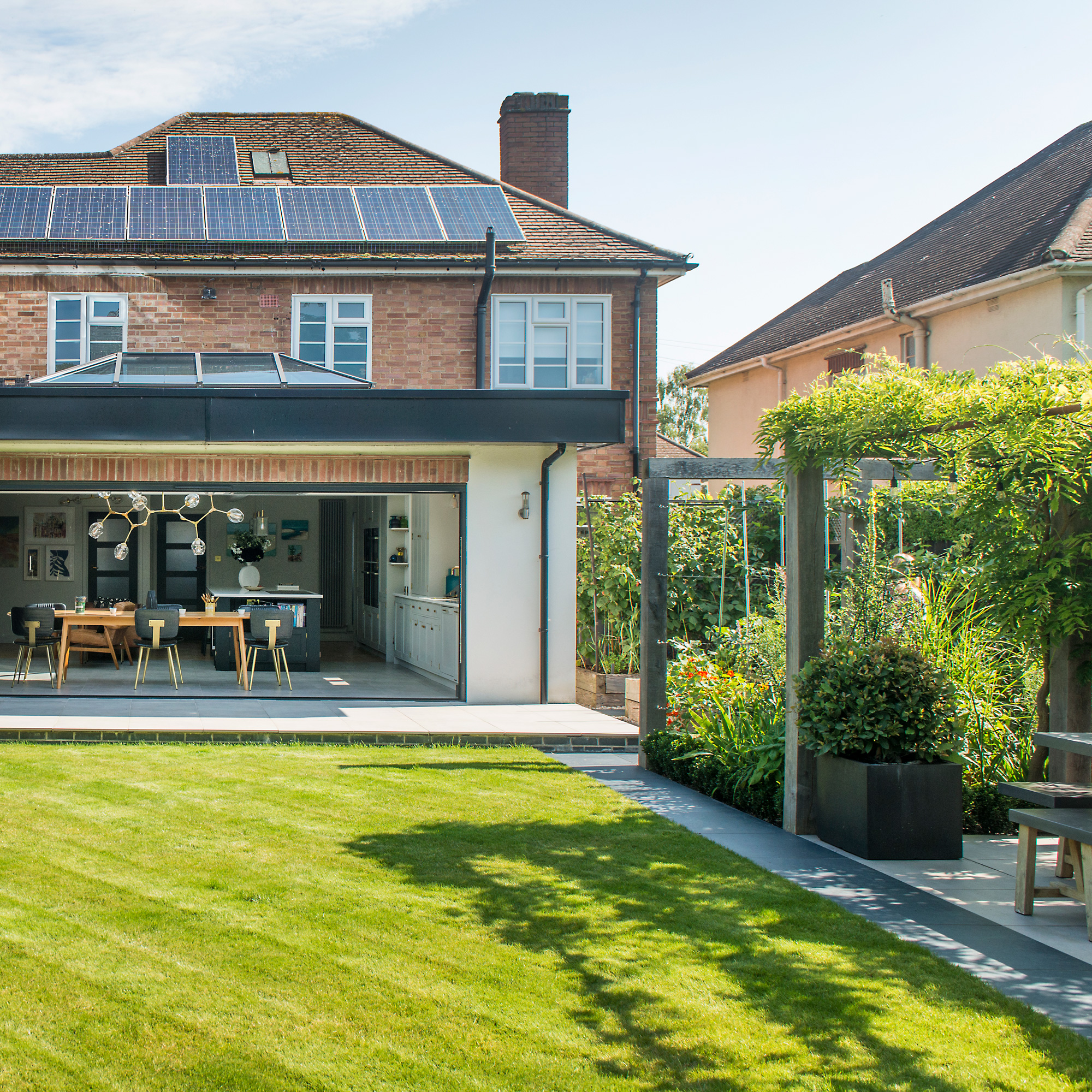 In creating their lush multi-use garden, the owners have cleverly futureproofed the space for years to come
In creating their lush multi-use garden, the owners have cleverly futureproofed the space for years to comeWith a zone for dining, a veg plot, a relaxing sun trap, and space for quiet contemplation
By Ginevra Benedetti