Step inside this mid-century style, extended bungalow in Essex
To make this converted Essex bungalow fit for a growing family, the owners extended and restyled it, adding plenty of mid-century style
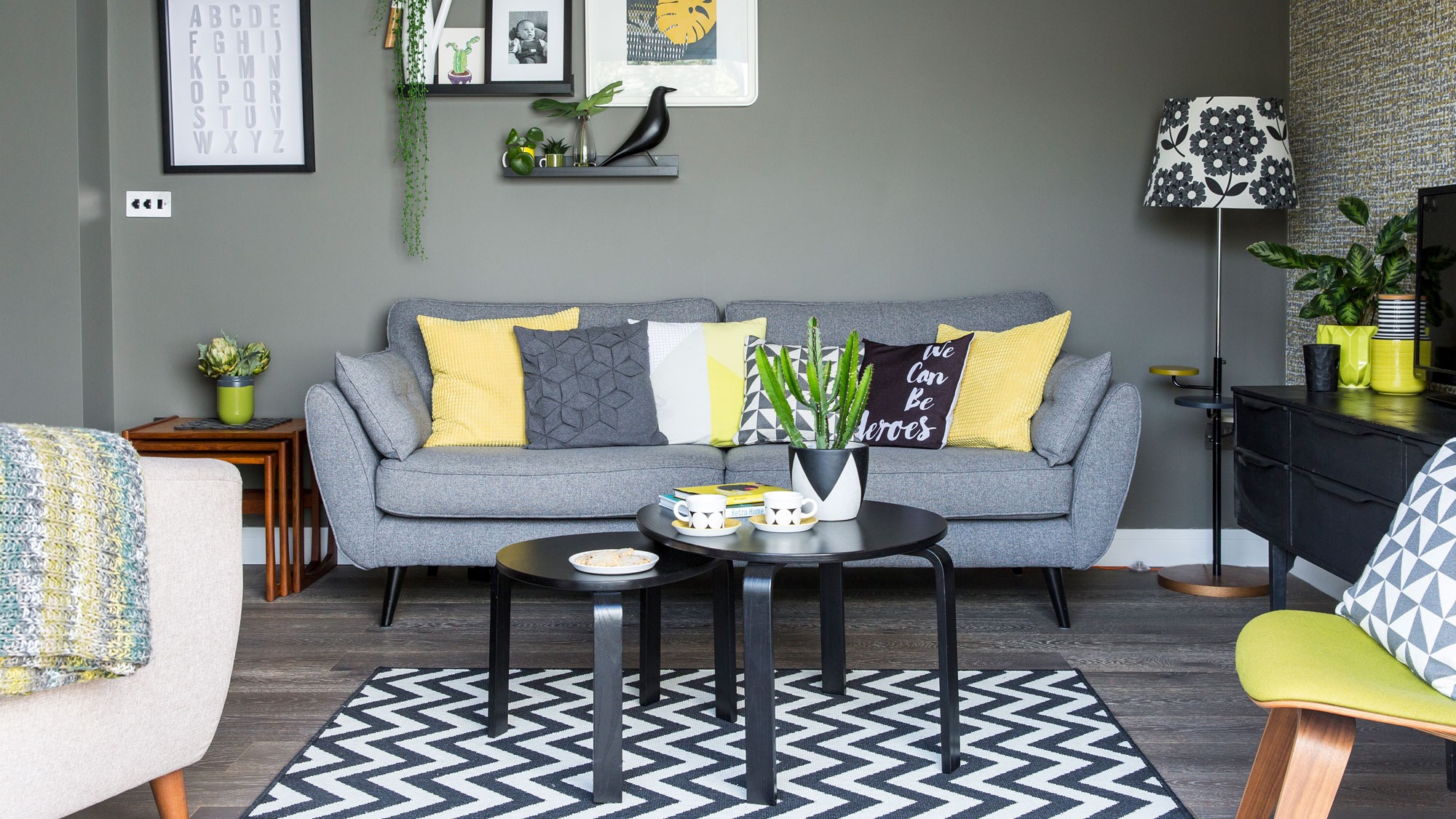
The owners are both originally from Manchester but had moved to Essex for work back in 2005. ‘We actually rented this house for a year before the owner decided to put it on the market and, after looking at several other properties for sale, we put in an offer which was accepted. We already knew we loved the semi-rural location of the house and the fact that it’s only 30 minutes away from London was going to be tough to beat,' says the owner.
Living room
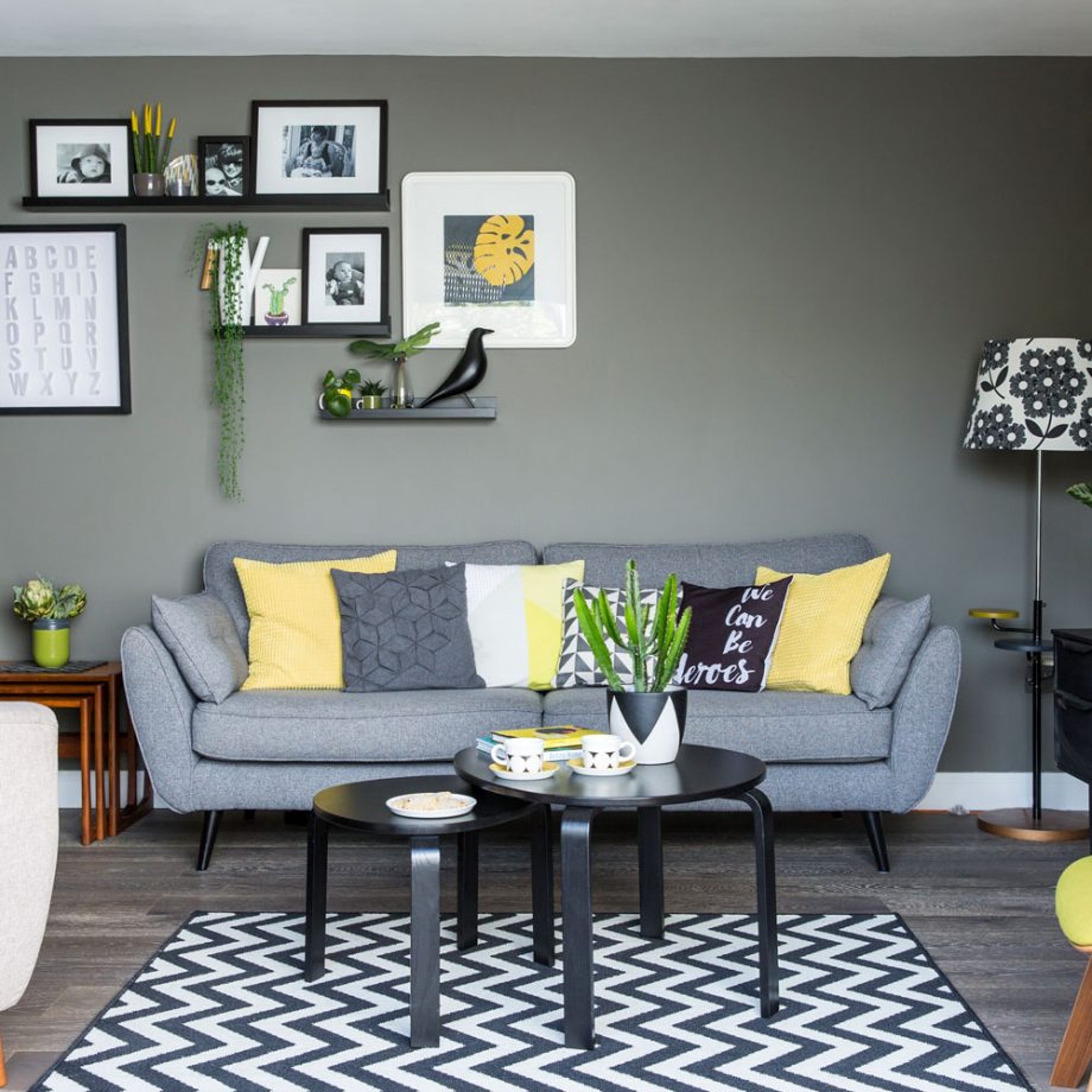
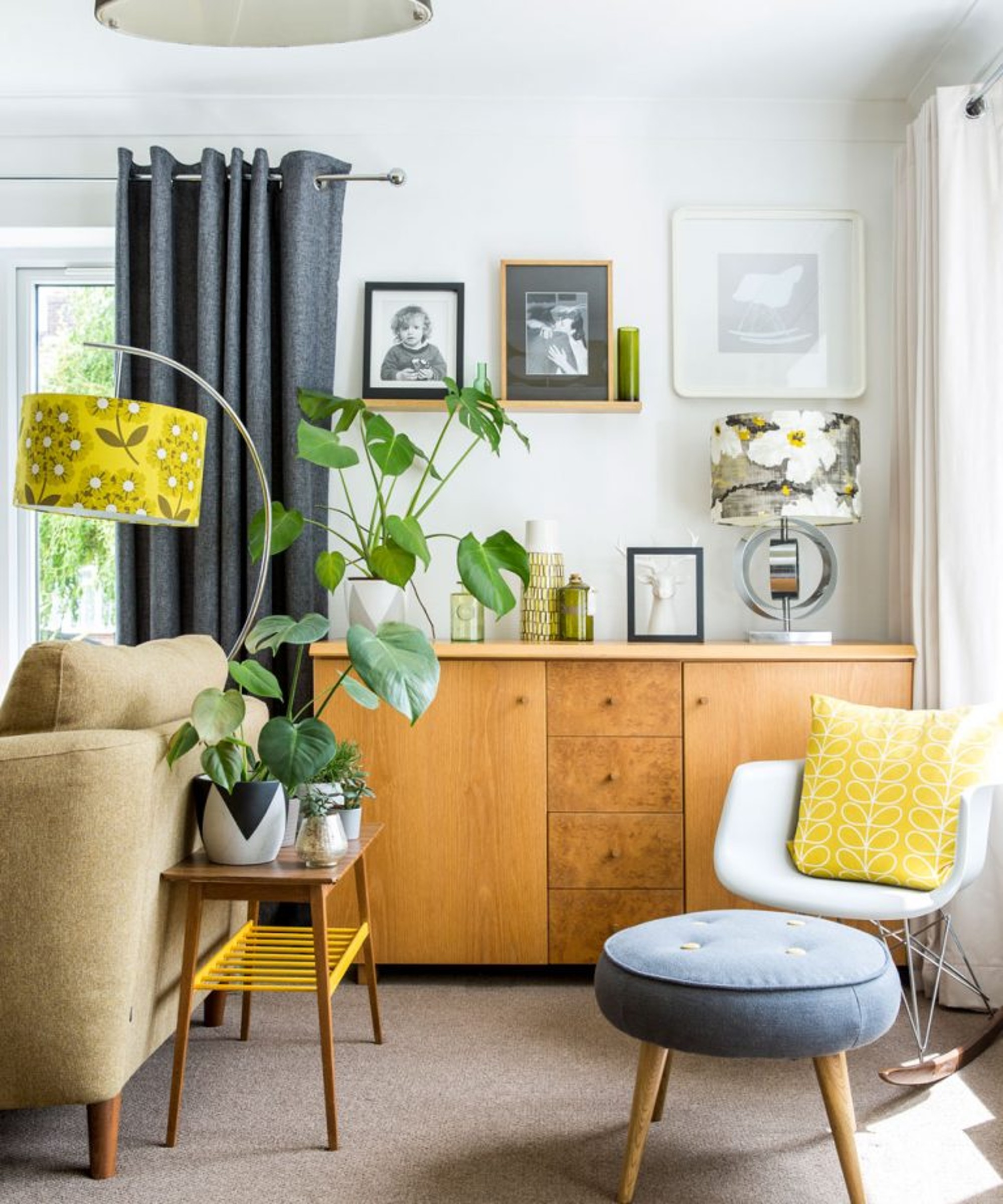
'The property as we rented it had a separate kitchen, dining room and small living area which didn’t flow well and made the downstairs feel very disjointed. The interior of the house was dated and every room needed redecorating – something I was keen to get started on as soon as possible!'
Want more home decorating inspiration? Check out our real homes page for more great ideas
Kitchen
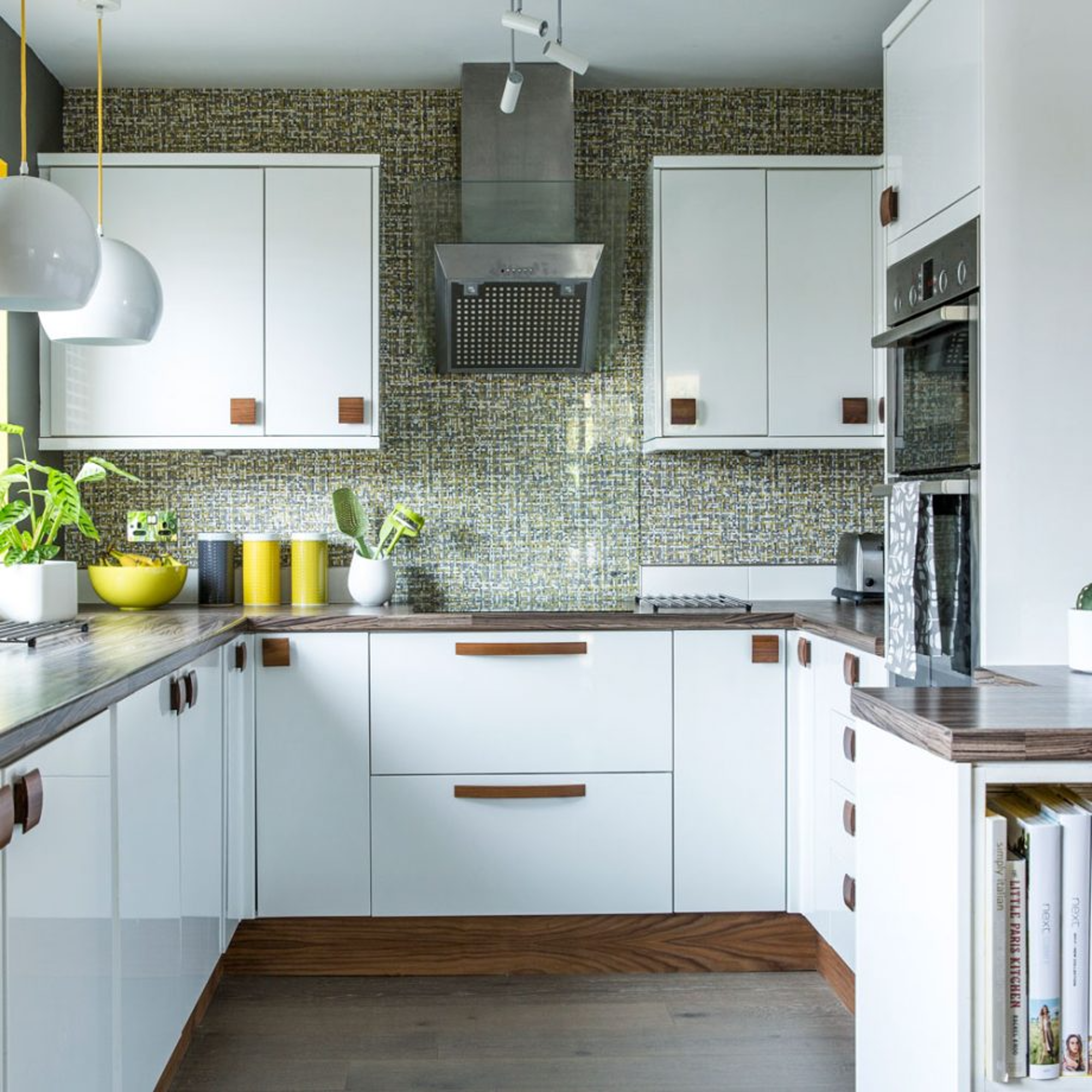
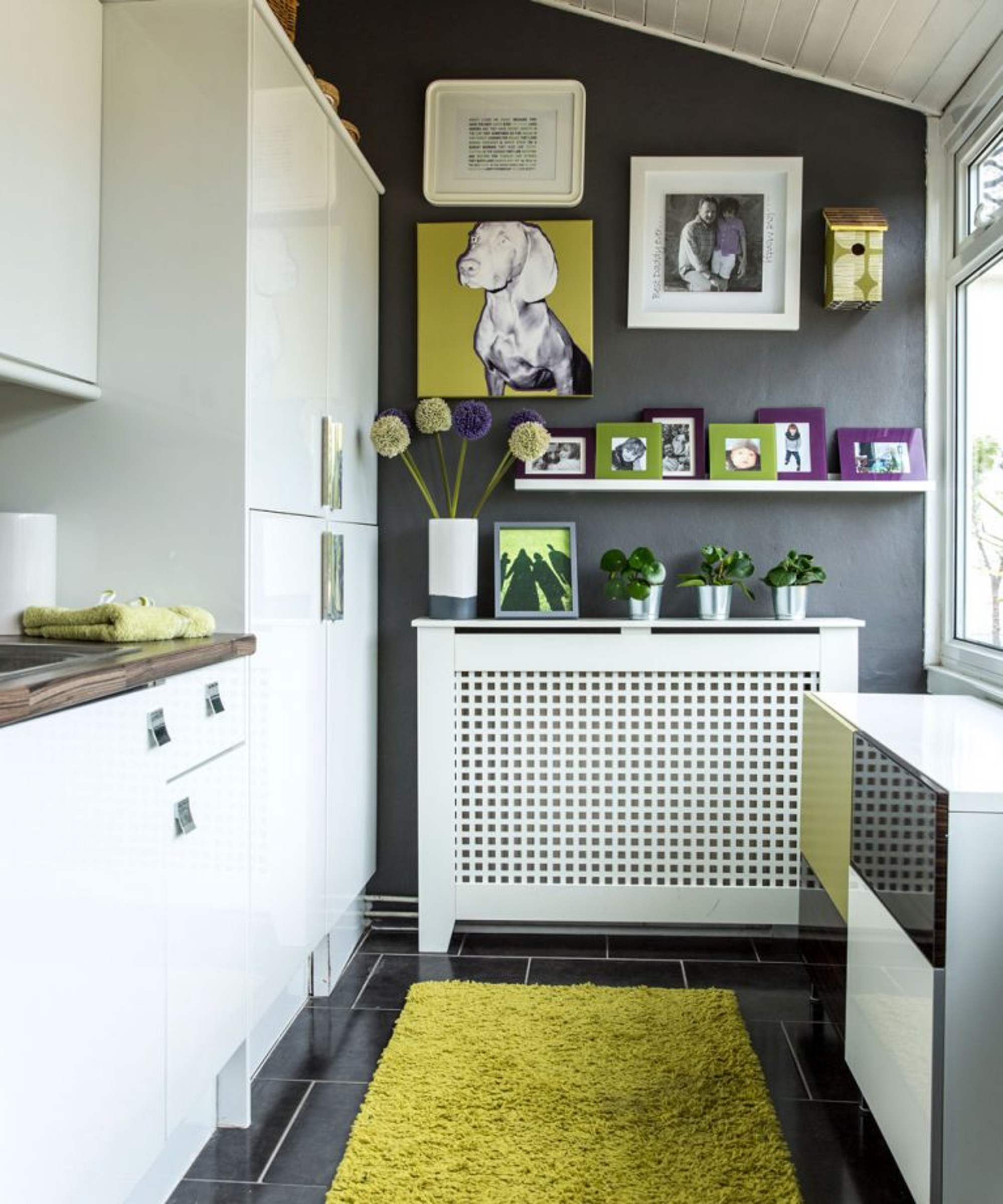
The owners set aside £50,000 when they first bought the house to alter the layout of the ground floor and redo each room, as well as the garden. They began by knocking the three downstairs rooms at the back of the house into one large kitchen-diner and refurbishing the kitchen itself. 'The new open-plan layout is fantastic for our family and it immediately made the whole space feel so much bigger and brighter. We cook, eat, play, entertain and relax in this part of the house, and it works well with young children, too, as you can always keep an eye on them!'
Buy now: Tota wallpaper, £53 per roll, Harlequin at Wallpaper Direct
Kitchen-diner
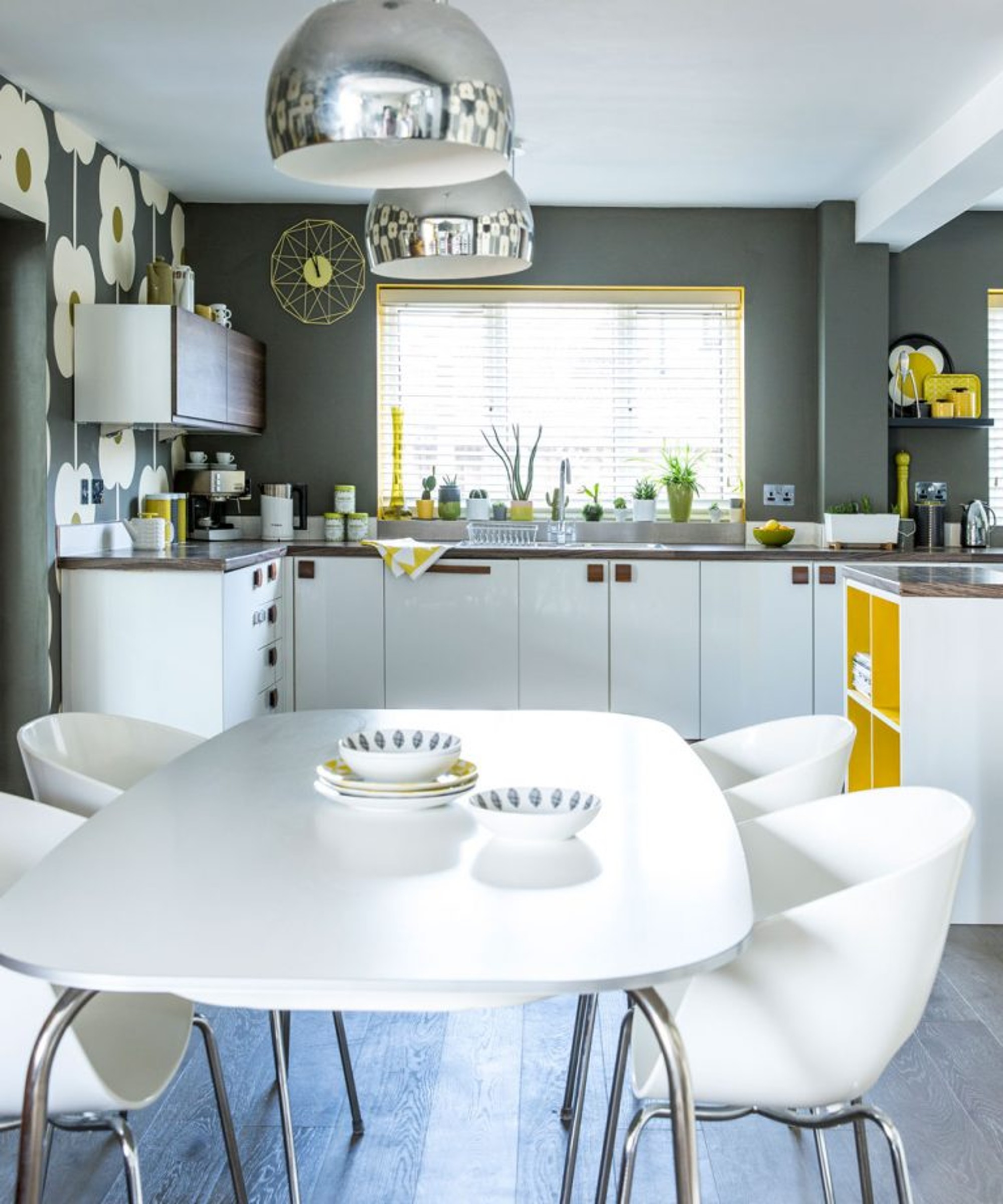
'In 2015, we decided that we needed more space for our growing family so we employed a local builder for a two-storey bungalow extension idea on the side of the house. Luckily, we were granted planning permission very easily and the build itself ran smoothly. This gave us a much larger living space in the kitchen-diner, with bi-fold doors leading out onto a small patio, as well as creating a large bedroom for our eldest son, and a small snug downstairs.
The house now has two living rooms – one in the open-plan area, which is where the boys tend to watch TV and play, and one at the front of the house. My husband and I like having a separate space to retreat to when the kids have gone to bed and the fireplace and decor in this living room feels cosier, particularly in the winter.'
Get the Ideal Home Newsletter
Sign up to our newsletter for style and decor inspiration, house makeovers, project advice and more.
Hallway
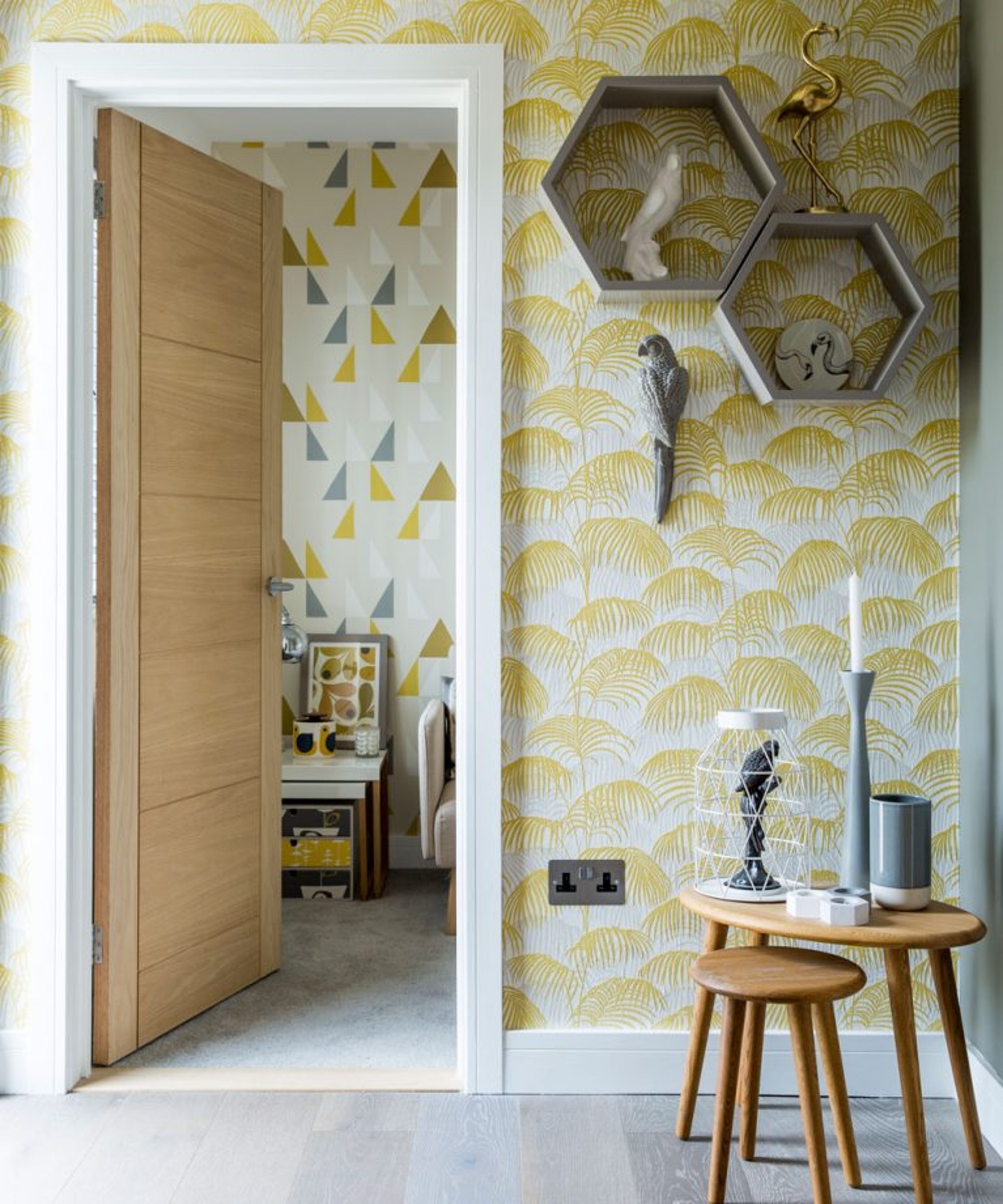
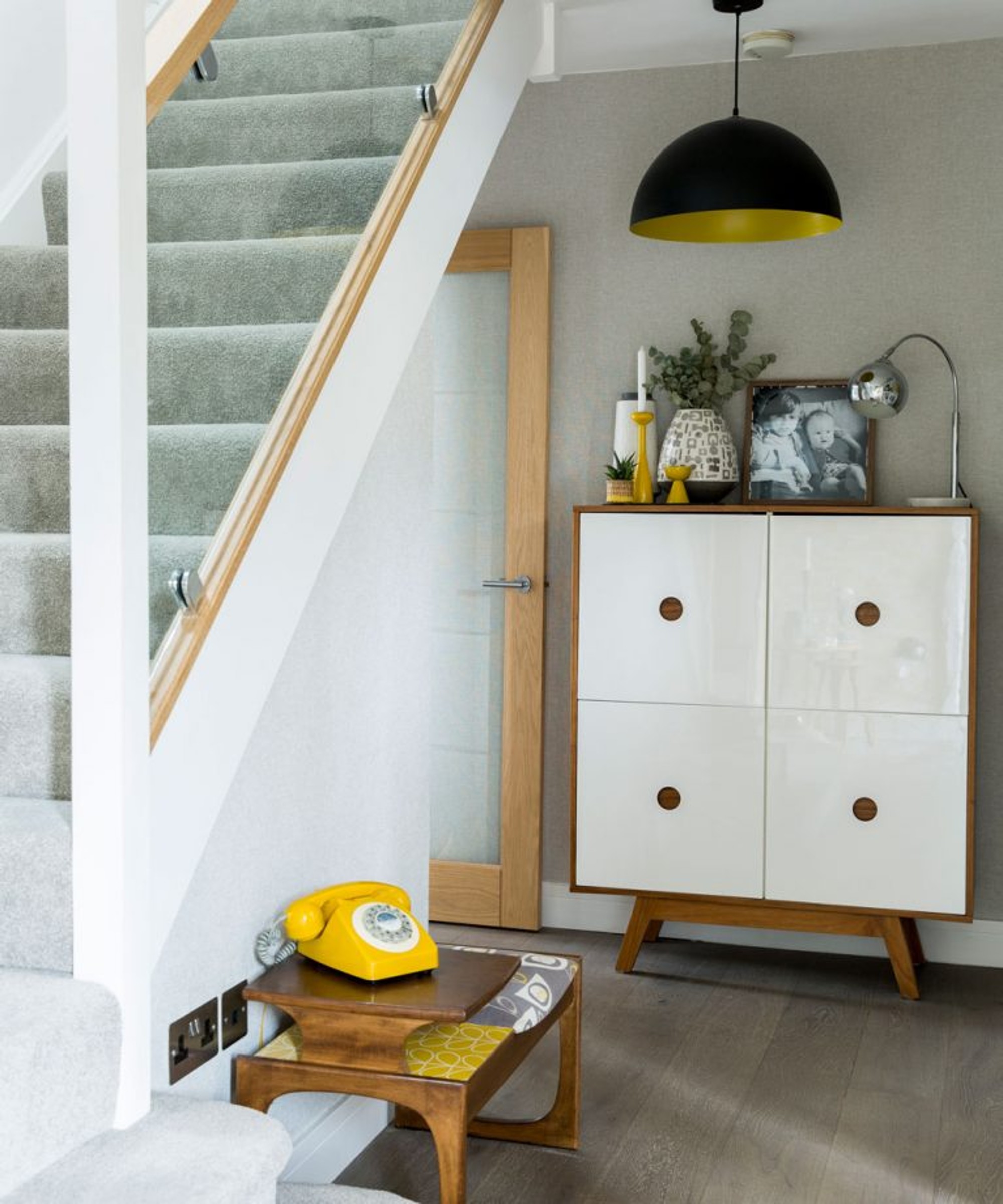
'Friends tell me I have a signature style and I definitely had a clear vision for how I wanted each room in the house to look before we’d even finished the building works. I decided to buy things such as the wallpaper, paint and accessories for each room while the main project was still going on, otherwise my husband would have stopped me in my tracks!
I’m a big fan of Orla Kiely and I love her bold, mid-century prints, particularly how she uses greens, yellows and oranges. I like to mix up colours and textures to make every space interesting; I make sure they all work together but without necessarily matching.'
Home office
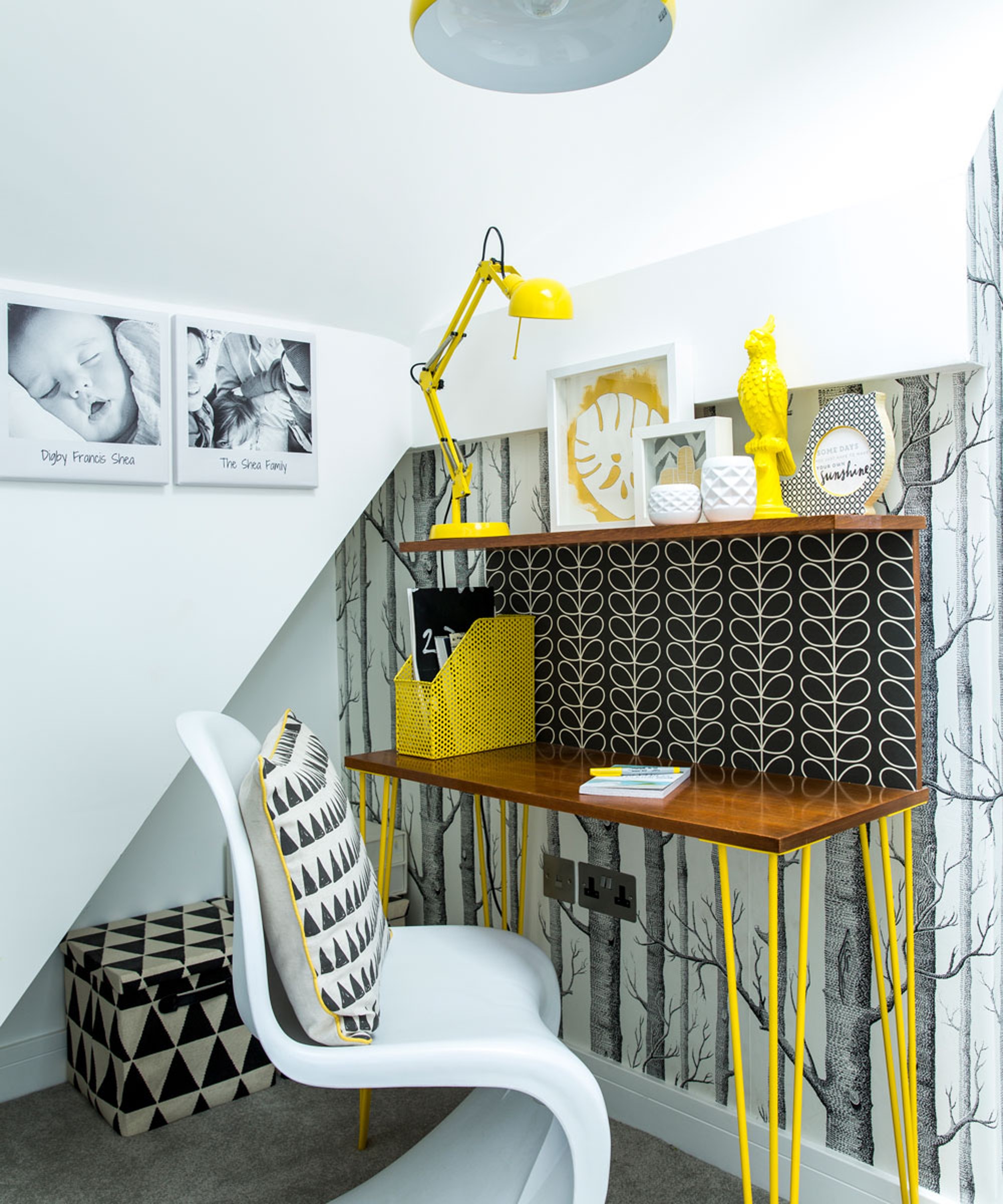
'We chose to lay the same flooring throughout the living area and the kitchen-diner to make the space flow as one. In the living area I chose grey walls, teamed with a fabulous textured wallpaper which reminded me of a bouclé dress my Mum wore in the Sixties, and then pops of lime green and yellow to lift the whole scheme. The desk on the landing upstairs used to be an old vinyl record holder and I added hairpin legs and wallpapered the back panel in an Orla Kiely print to turn it into a quirky, retro-inspired piece.'
Master bedroom
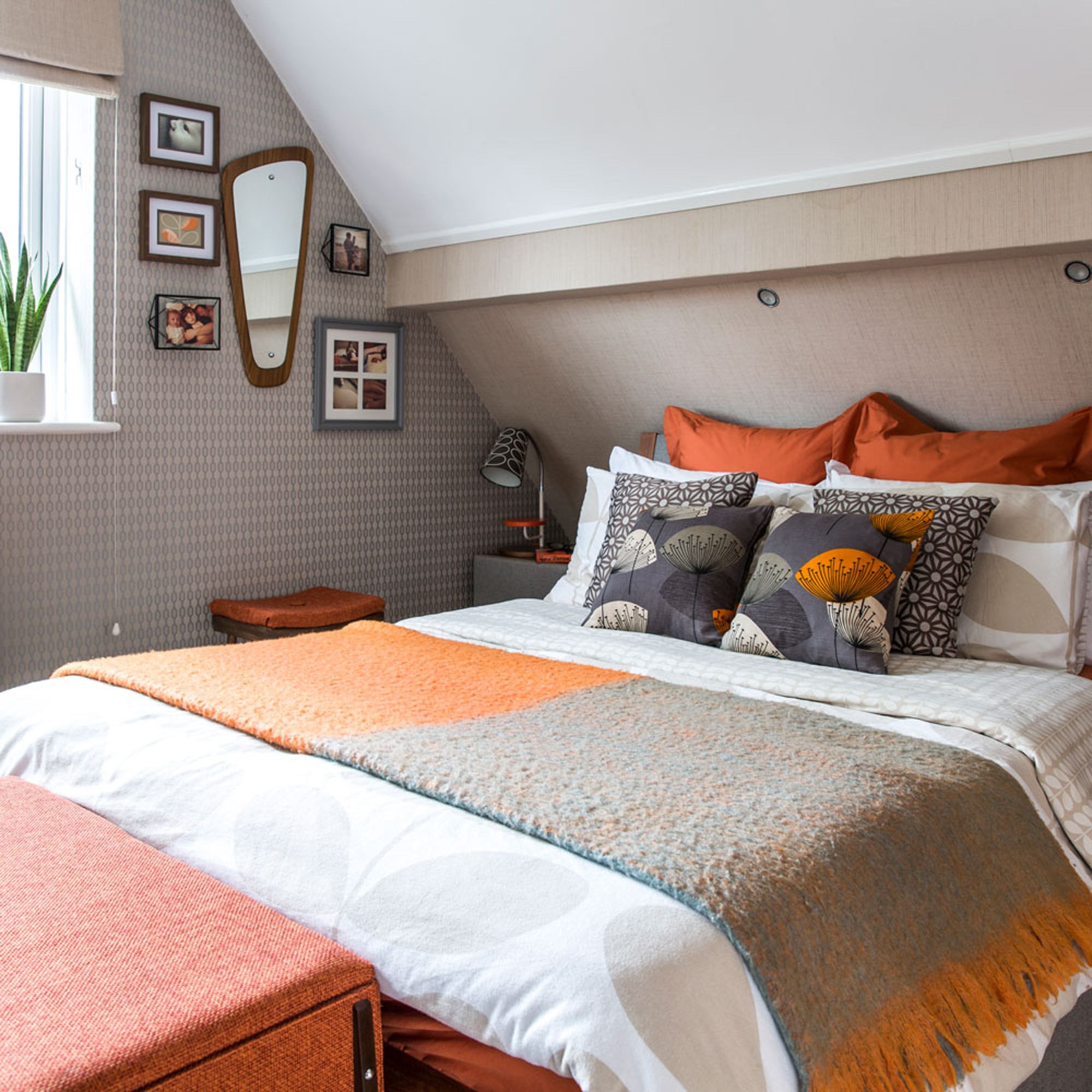
'The grey walls continue through to the dining area and kitchen, too, and I decided to paint the inside edges of the window frames in a bright, contrasting yellow to create an unusual feature. The yellow and grey colour combo also works its way into the front living room in the form of wallpaper and accessories, as well as into the hallway, snug and desk area upstairs.'
Children's room
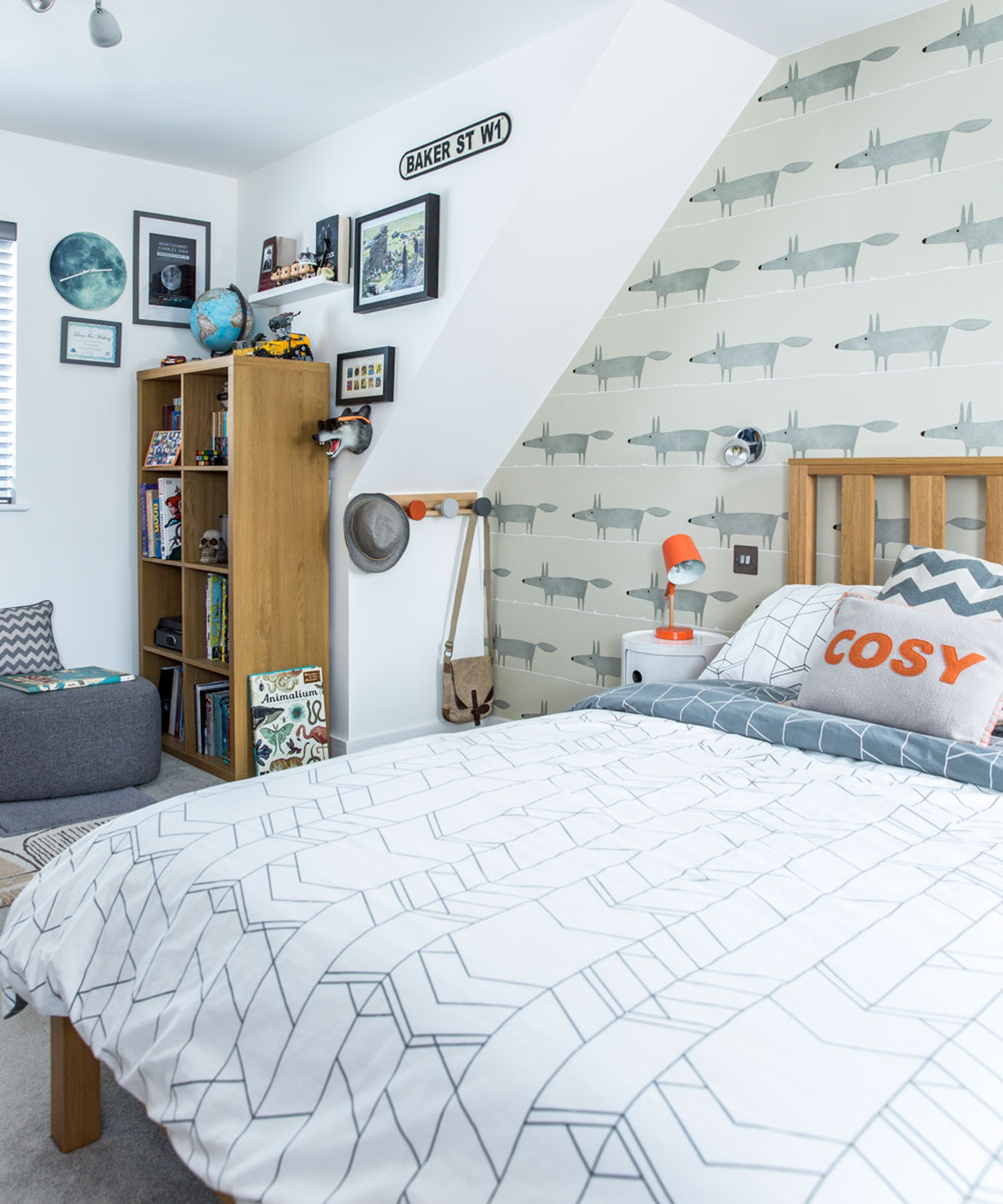
Nursery
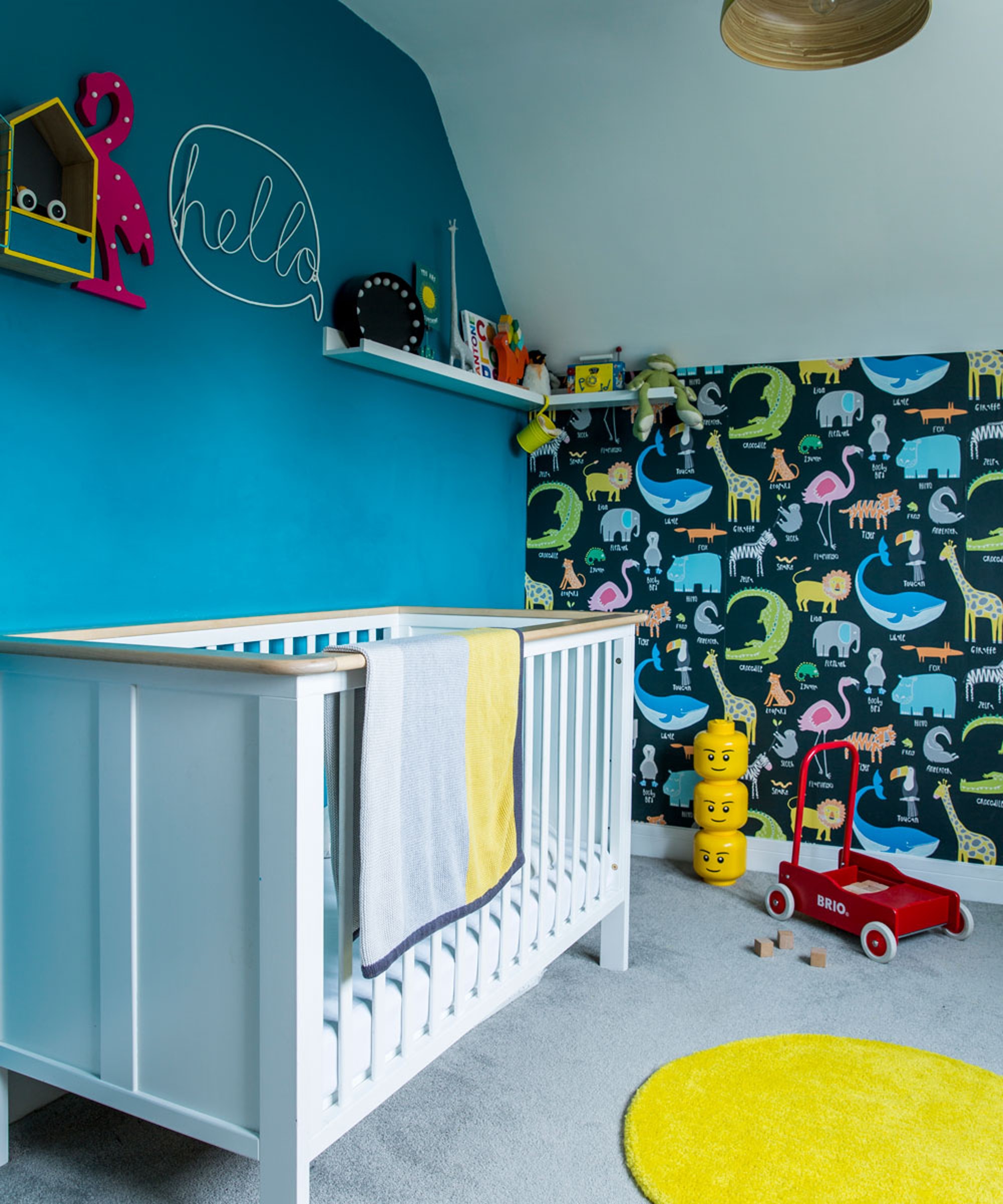
I tend to shop in a mixture of high-street stores and vintage retailers for furniture and homewares. My go-to wallpaper shop is Wallpaperdirect online as they stock a huge range of designers and patterns – I can spend hours browsing the website! We bought a lot of our furniture from Next and then found some of our mid-century pieces at vintage shops. I’m a self-confessed bargain hunter and love to upcycle furniture when I have the time.
Buy now: Animal Magic wallpaper, £38 per roll, Scion at John Lewis
Bathroom
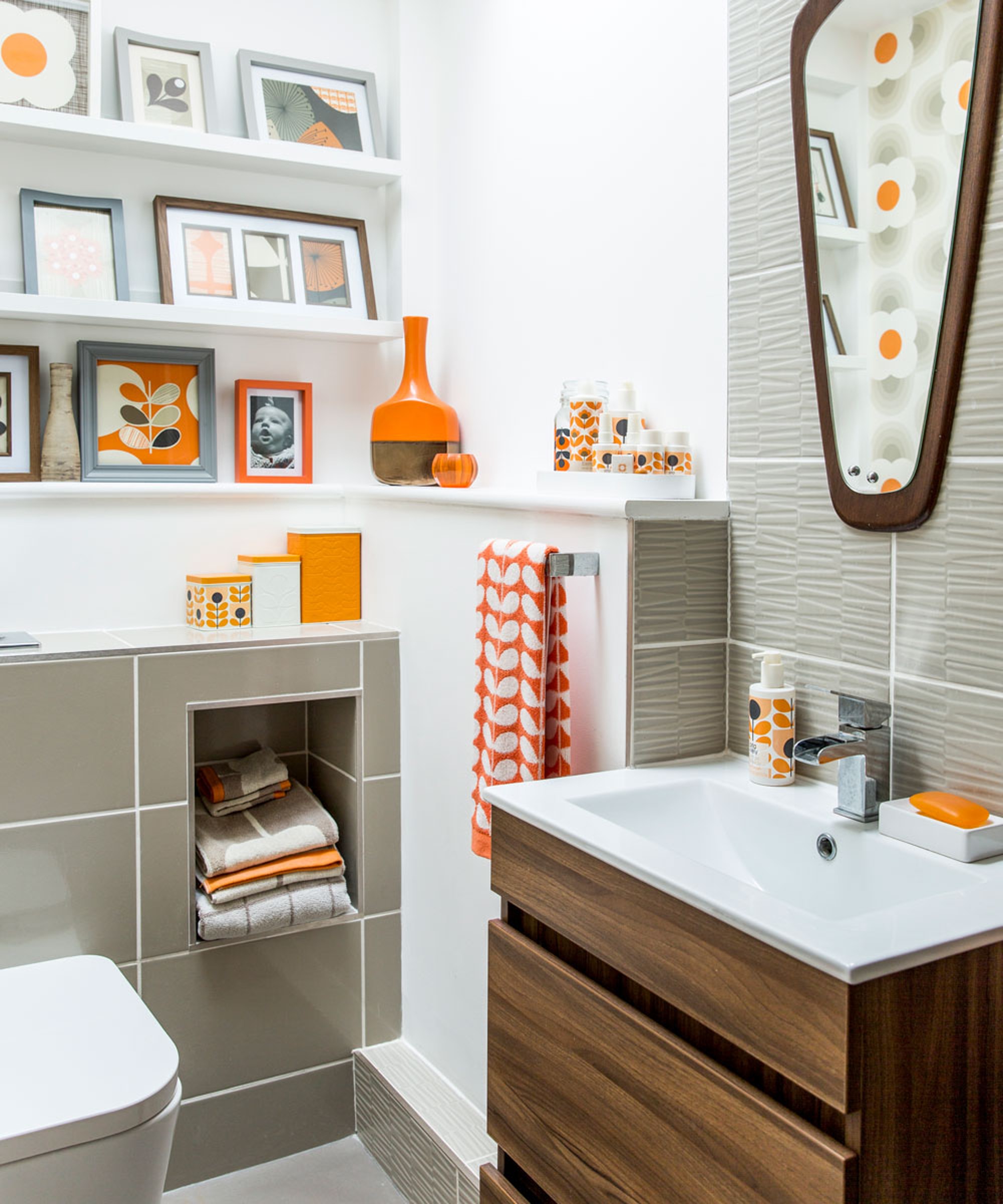
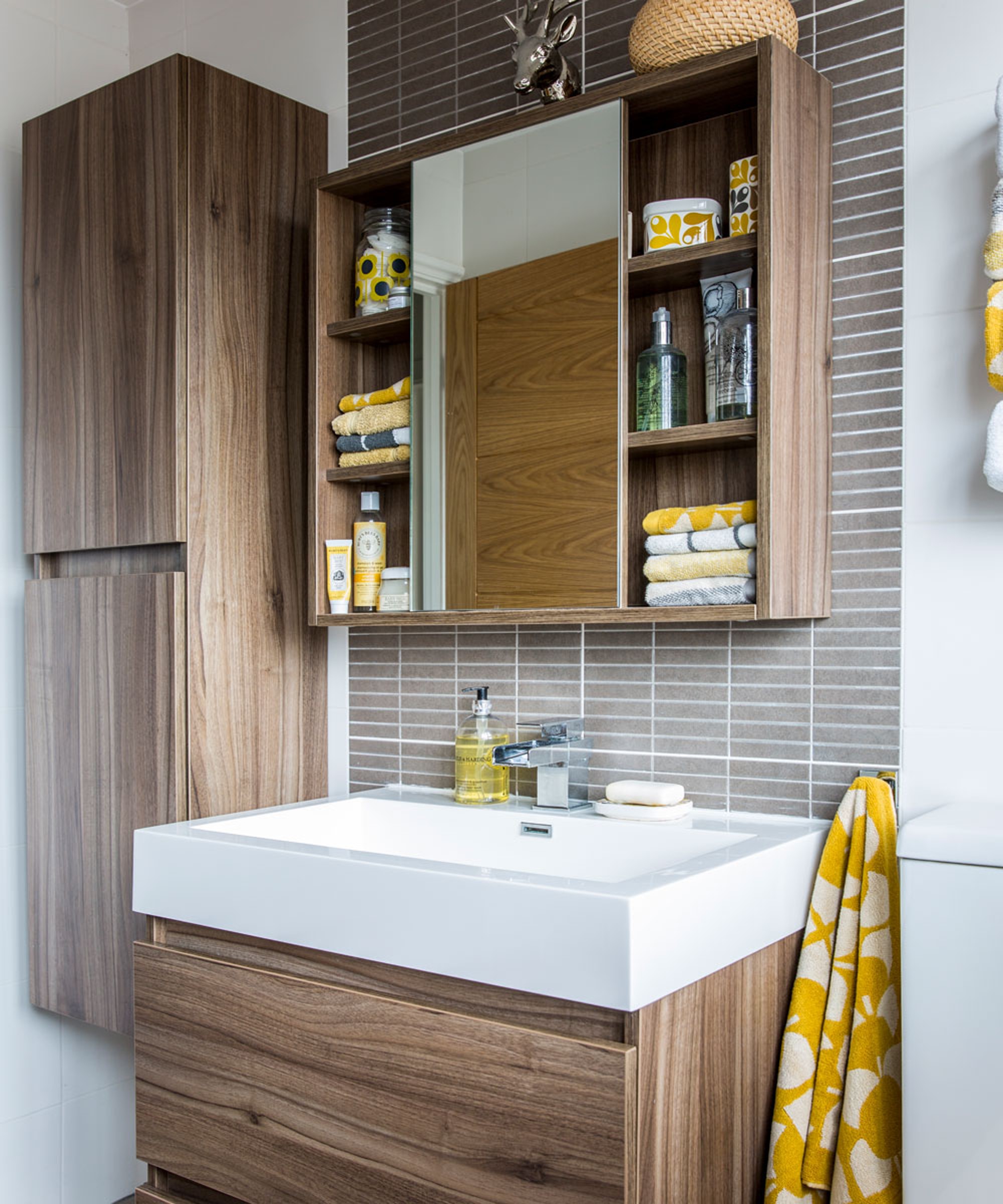
'To make our home feel personal, I love to hang lots of photographs in every room as a reminder of all of our happy events. Black and white photos have always been a big favourite of mine as I like their graphic finish and timeless appeal. I get a lot of my prints from Photobox online and I can never resist adding to our collection as the boys are growing up!'
Exterior
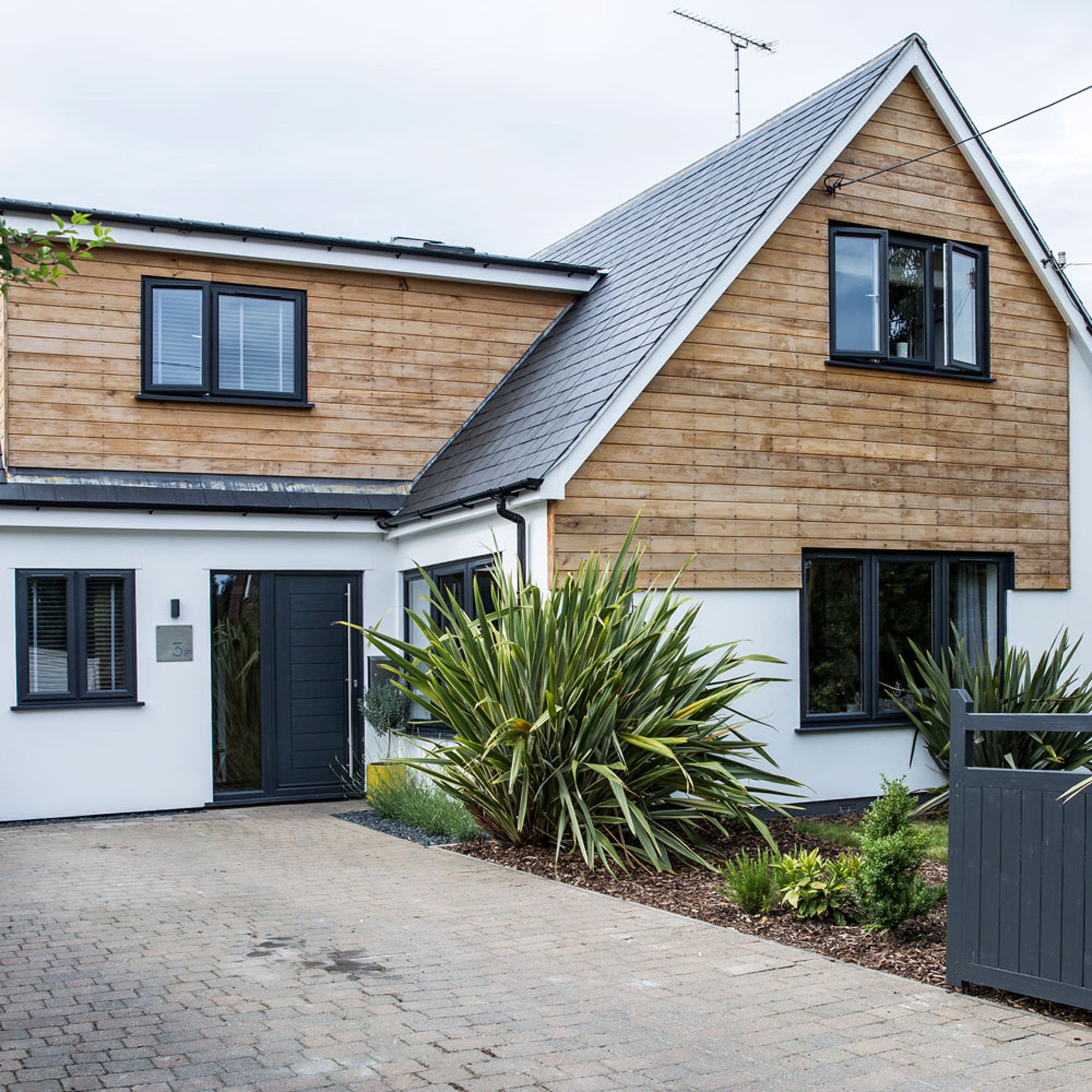
'After many years of building works and decorating, the house is now perfect for our little family. Carrying out the structural changes was well worth the time and money as we have designed a bespoke space which suits our needs for the foreseeable future. Being bold with our decorating choices has given each room a strong sense of character and I’m always adding new pieces to keep the look fresh!’
This house was originally featured in Style at Home, March 2018
-
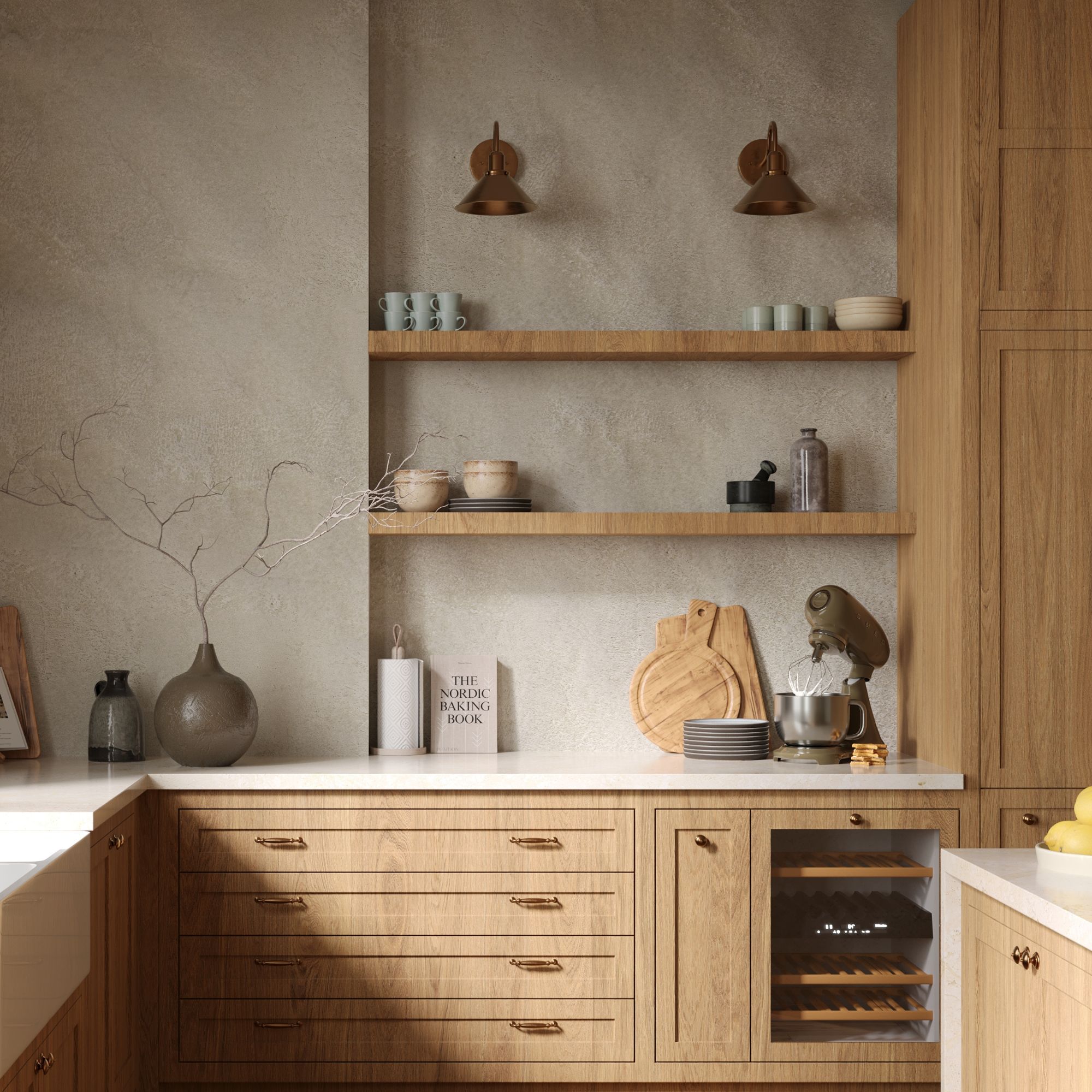 Wood drenching is the calming new twist on the colour drenching trend – here’s how to make the look work in your home
Wood drenching is the calming new twist on the colour drenching trend – here’s how to make the look work in your homeIt’s easier than ever to embrace natural materials
By Maddie Balcombe
-
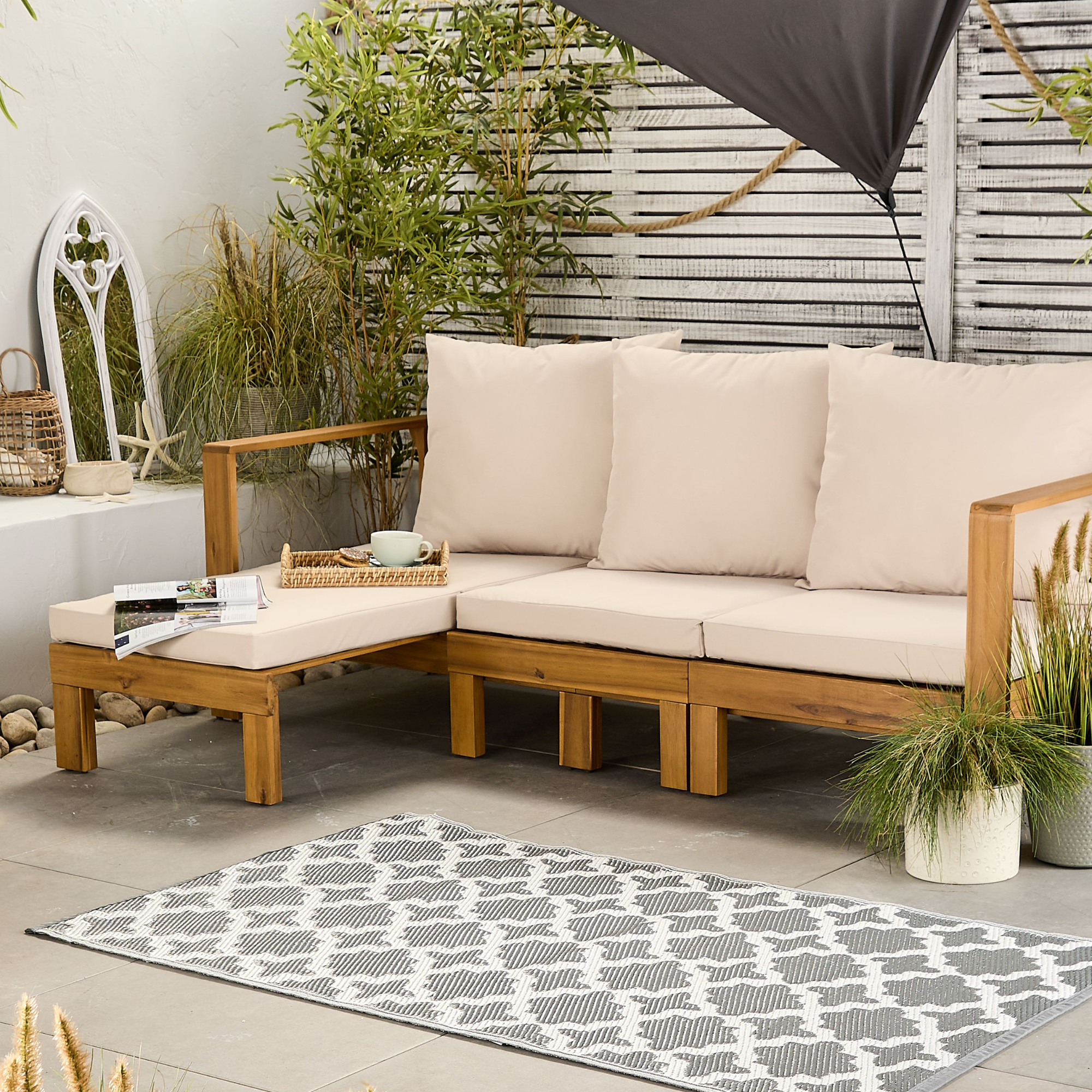 Aldi is launching a £200 day bed with four different features - its sleek design is suited to the whole family
Aldi is launching a £200 day bed with four different features - its sleek design is suited to the whole familyYou don't want to miss out on this Specialbuy
By Kezia Reynolds
-
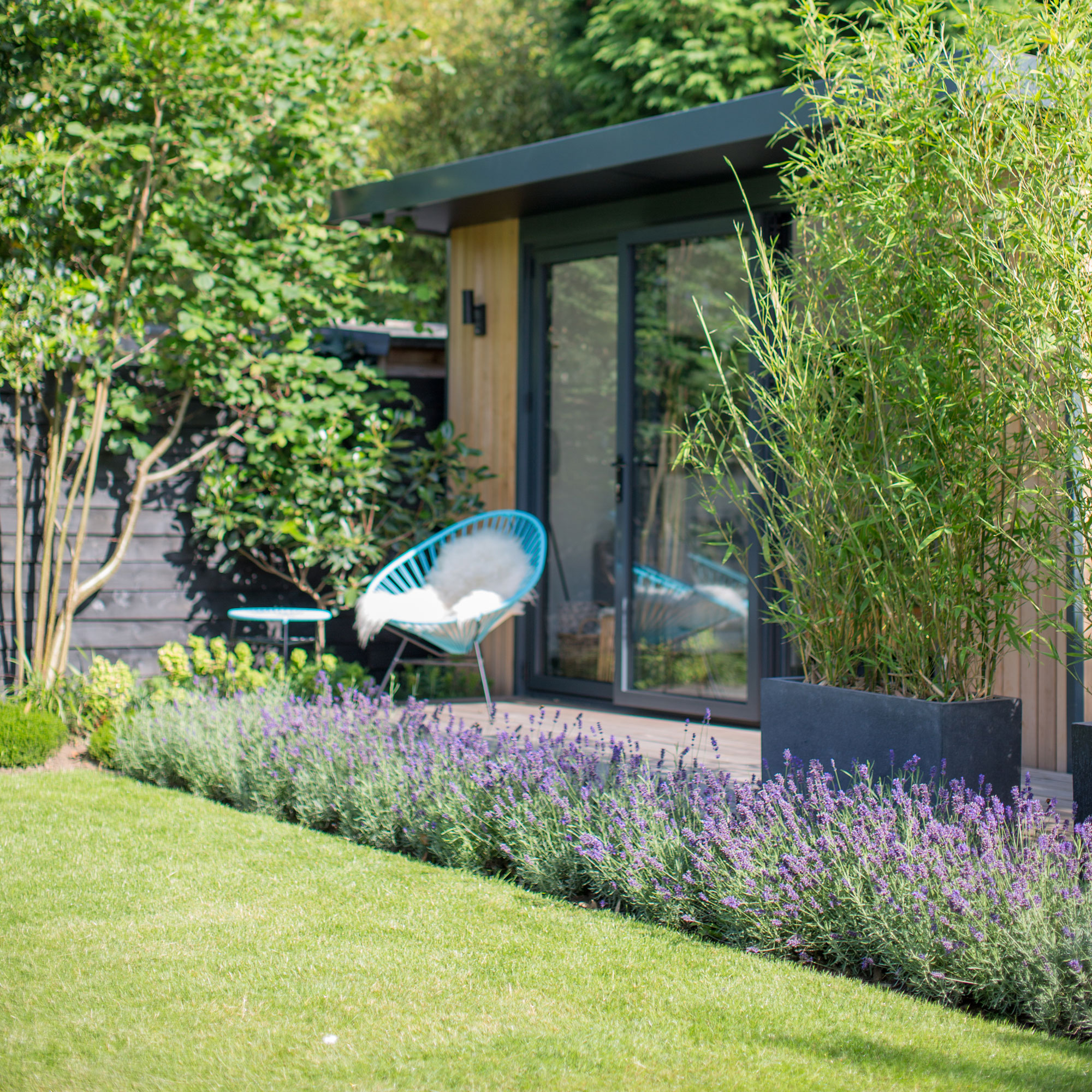 How to set up a drip watering system that saves water and a lot of effort
How to set up a drip watering system that saves water and a lot of effortKeep your plants hydrated (and your water bill down) with this clever garden watering solution
By Natalie Osborn