Take a look around this modern-country three-bed home in Yorkshire
The owners of this Eighties house took on the challenge of updating and extending their new home, and bringing it back to life
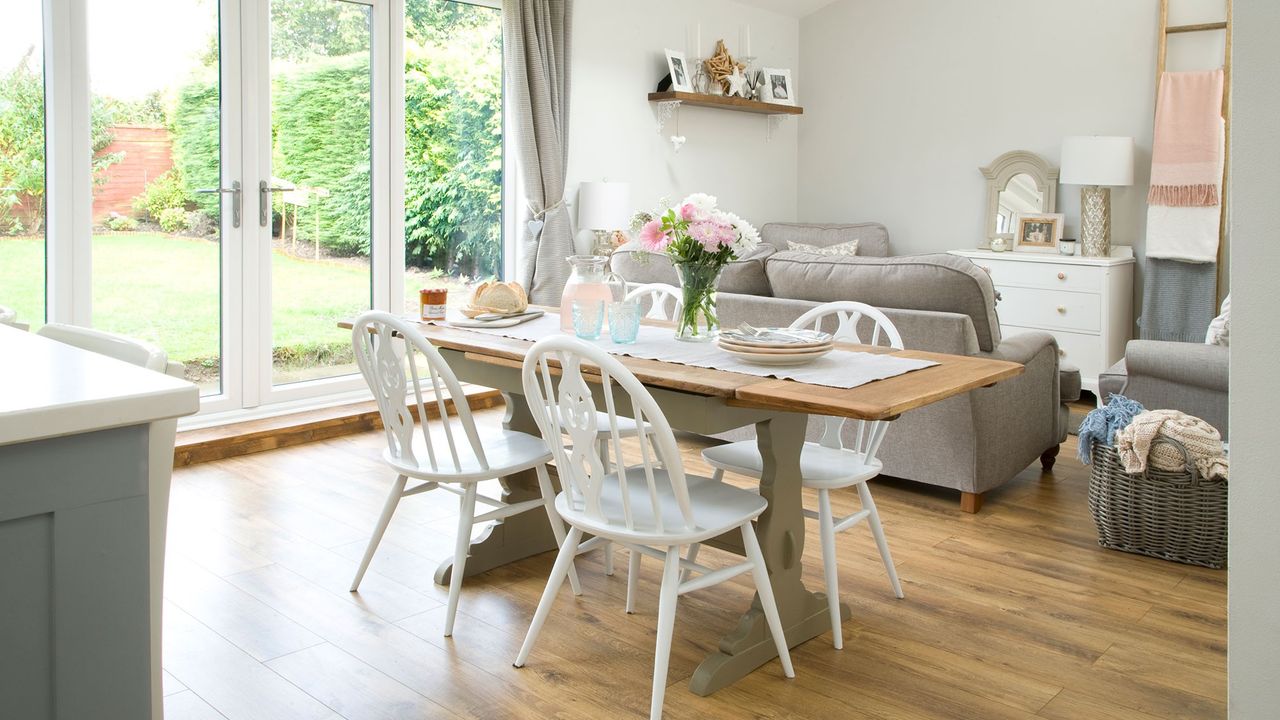

The owner and her husband both grew up in Wigginton, near York, so they knew the area and had friends and family round the corner. ‘After our daughter was born, we outgrew our previous home,' says the owner. 'So when we spotted this house on Rightmove, we didn’t hesitate.'
The couple were on the lookout for somewhere that needed updating. 'As soon as I walked into this house, I had a vision of what it could be transformed into,' the owner says. It had potential to extend at the rear, plus a huge garden. And as it had been on the market for a long time, rented out and then unoccupied, they managed to get it for a bargain price.
'This was our first major project so my husband had to learn pretty much on the job, taking on most of the tasks himself. He did all the skirting and laid the wood flooring, and I’m pleased to say that he’s done a really great job,' says the owner. The couple had simple plans drawn up for a single-storey rear extension to replace the small kitchen with a new open-plan kitchen-diner and snug.
'We doubled the square footage of the entire ground floor, and introduced more light by adding a skylight above the kitchen island and new windows and doors. Our budget was small so it was a case of bringing in tradesmen when we could, and we did all the decorating ourselves,' the owner says.
The build took almost a year – double the time the couple thought it would. They did a large proportion of the work, living in the house through all the renovations with their toddler. 'In hindsight, we wouldn’t live on site again, especially with a small child,' says the owner.
Exterior
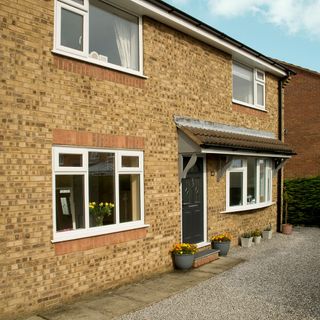
'As the house isn’t a new build but not old enough to have any distinguishing features, I found it hard to make it homely without it feeling old-fashioned,' says the owner. 'I tend to favour cottage-style accessories and had to consider the decor quite carefully.'
Living area
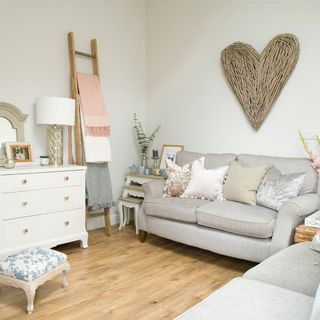
The couple's starting point was the wooden floor. 'We kept the walls light and one of our best comfy buys is our Next sofa,' the owner says. She's turned throws into a feature when they're not in use by hanging them over a rustic ladder. 'To keep things looking fresh, I move accessories from room to room and upcycle bits and bobs I come across,' says the owner.
Get the Ideal Home Newsletter
Sign up to our newsletter for style and decor inspiration, house makeovers, project advice and more.
Get the look
Buy now: Orphelia sofa, £799, Next
Buy now: For a similar ladder try Bathroom ladder, £100, The White Company
Dining area
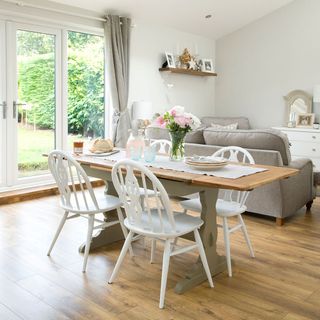
The sofa has been carefully positioned to define the snug area in the large open-plan space, and make that zone feel more intimate. ‘Look for furniture bargains online – my chairs were eBay finds that I painted in Farrow & Ball’s Wevet,’ says the owner.
Get the look
Buy now: The Adlestrop table, £382.25, Only Home is similar
Buy now: Similar Windsor dining chairs, £29.99 each, Furniture Choice
Kitchen
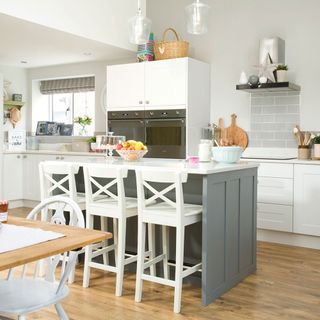
The couple designed the kitchen using the B&Q range. The bespoke island unit was the owner's dad’s idea. 'He built it for us using MDF, along with my brother who’s a joiner,' she says. 'We painted the panelling on the island in a contrasting colour to stand out against the kitchen cabinets.'
Get the look
Buy now: Ingolf bar stool, £55, Ikea
Main bedroom
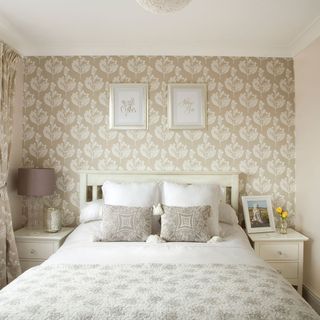
The wallpaper and curtains for the main bedroom feel sophisticated, yet timeless.
Kid's bedroom
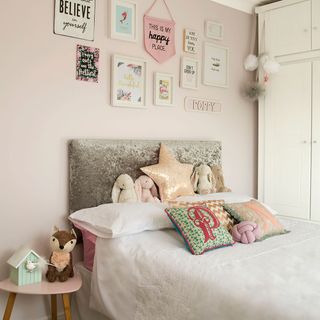
The owner's daughter's bedroom is girly without being too childish. For the typography wall, she framed cards and prints, including a note and drawing from her great grandad. Pretty monogrammed cushions give the bed a personal touch.
Get the look
Buy now: Similar round pink table, £34.96, Melody Maison
Bathroom
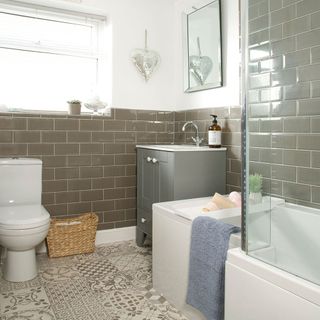
The bathroom was actually the couple's starting point. 'We updated and reconfigured it, to remove the waste pipes at the back of the house to make way for the extension,' the owner says.
Inspired? See our huge collection of bathroom ideas
Just after completing the majority of the project, the owner had an operation and had to take a few months off work; it was then that she totally fell in love with the house. 'Looking back, I’m really glad we lived in it before we decorated. In our old house, we went for bolder, darker shades, whereas in this one we’ve kept it neutral, with splashes of colour coming from soft furnishings,' she says.
This project has been a real labour of love and the couple are incredibly proud of what they’ve managed to achieve. 'I love our home and feel really pleased that it looks different to a lot of the other homes that you see in the village,' the owner says. 'The house doesn’t appear very big from the road, so visitors are often shocked at the size of the extension and the internal space that we have. It’s such a pleasure to be able to cook, bake or wash up in the kitchen and see our daughter playing outside in the garden at the same time,' she adds. 'That's something that I haven’t been able to do until moving here.'

Heather Young has been Ideal Home’s Editor since late 2020, and Editor-In-Chief since 2023. She is an interiors journalist and editor who’s been working for some of the UK’s leading interiors magazines for over 20 years, both in-house and as a freelancer.
-
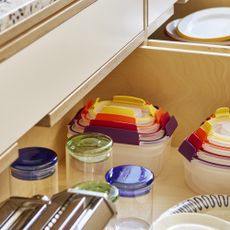 5 ways to organise food containers in your kitchen - for clutter-free cupboards that actually close
5 ways to organise food containers in your kitchen - for clutter-free cupboards that actually closeA ten minute task that provides so much satisfaction
By Holly Cockburn
-
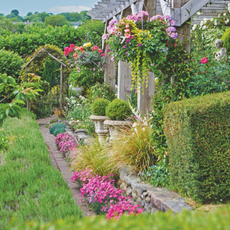 5 kitchen scraps to add to plants for brighter blooms according to florists - from coffee to pickle juice
5 kitchen scraps to add to plants for brighter blooms according to florists - from coffee to pickle juiceYour food waste is your gardens best friend
By Kezia Reynolds
-
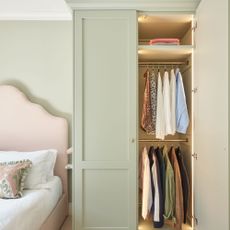 I tried the 90/90 decluttering rule to streamline my wardrobe – it's made me think twice about my shopping habit
I tried the 90/90 decluttering rule to streamline my wardrobe – it's made me think twice about my shopping habitIt's a quick and simple organising method with added benefits
By Jenny McFarlane