Wander through this new-build home designed in a classic Georgian layout
It may look effortless, but the sophisticated finish of this new-build home called for diligent planning and meticulous attention to detail
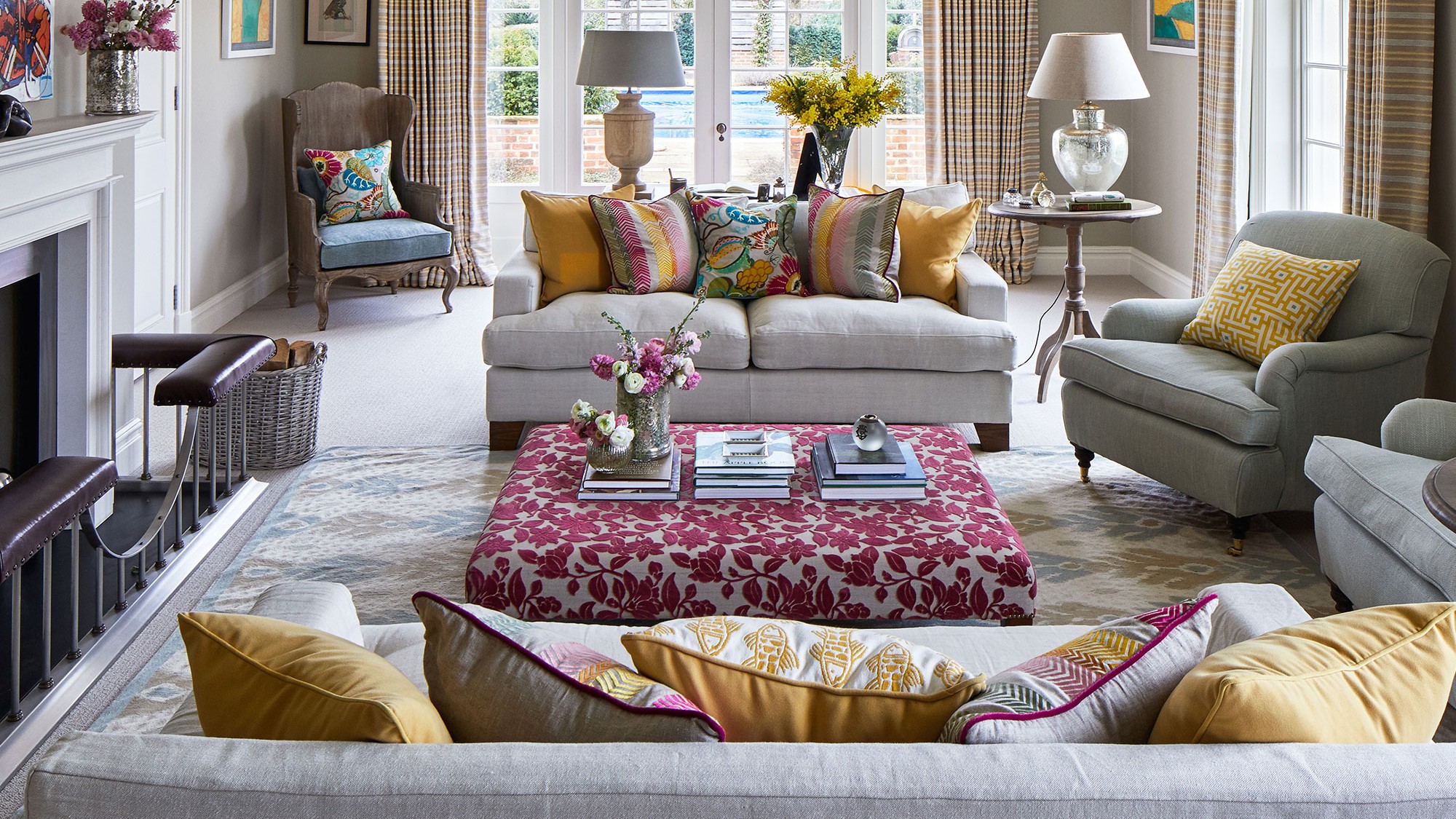
Many people fantasise about building their own home some day, but there are only a plucky few who actually take the plunge. One such duo are the owners of this Hampshire property who, to ensure that their dream did not become a nightmare, worked closely on the project together with an interior designer.
Asked how they found the plot, the couple say that it found them. 'We were living in London and one day a friend told us about this plot that was about five miles from Andover and an hour's drive from London,' they say. 'The location was ideal and, as it came with planning permission already granted, we knew we could build our perfect home here.'
Choosing an architect was the next step. 'It was so important that the architect understood our vision,' say the owners. 'We approached five practices and we chose the firm that we felt really solved the dilemma of how to build a house of reasonable height in what is an Area of Outstanding Natural Beauty.'
Entrance hall
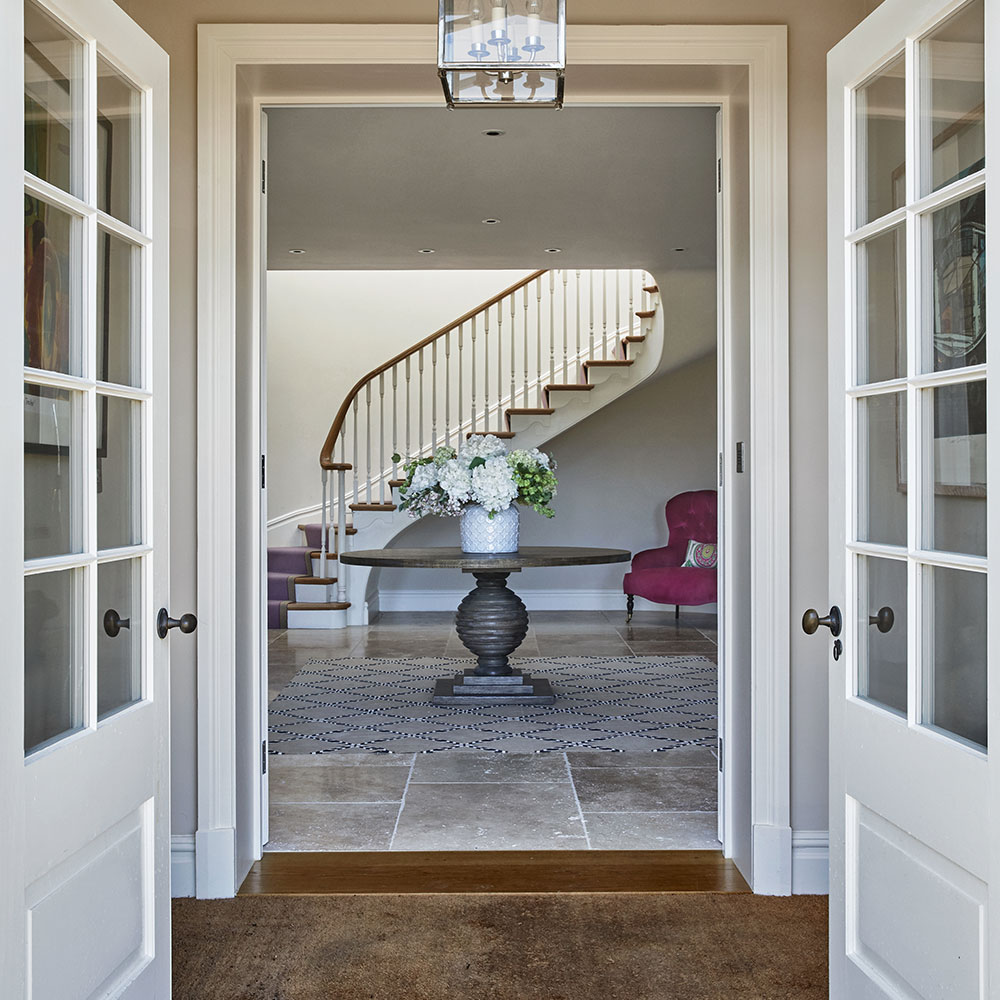
'The solution was to design a simple, square house with a central atrium that floods the entrance hall with natural light,' say the couple. 'All the main rooms flow off the hall, which we designed so that we can use it for formal entertaining - we would never use a separate dining room.'
Get the look
Architect: Verity & Beverley
Buy now: Kent table base with Rustic table top, £3,249, Julian Chichester
Drawing room
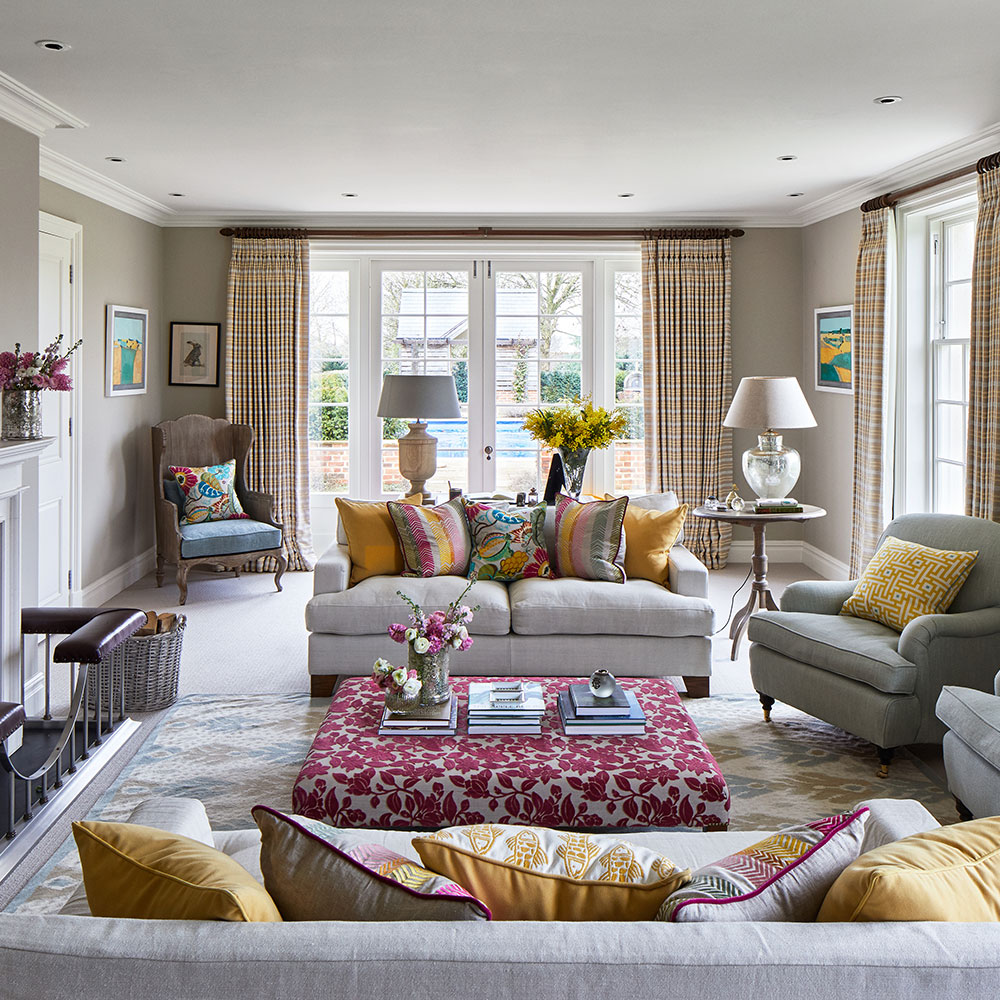
In terms of decor, the owners were inspired by designer-hotelier Kit Kemp's work, in particular her Crosby Street Hotel in New York. 'She puts shades and patterns together that you can't imagine working, but they do,' they say. 'We weren't brave enough to try it ourselves, which is where our interior designer, Tor Vivian, came in.'
Get the look
Buy now: cushions in Botanical Garden, £169 per m, GP&J Baker at Jane Clayton
Get the Ideal Home Newsletter
Sign up to our newsletter for style and decor inspiration, house makeovers, project advice and more.
Snug
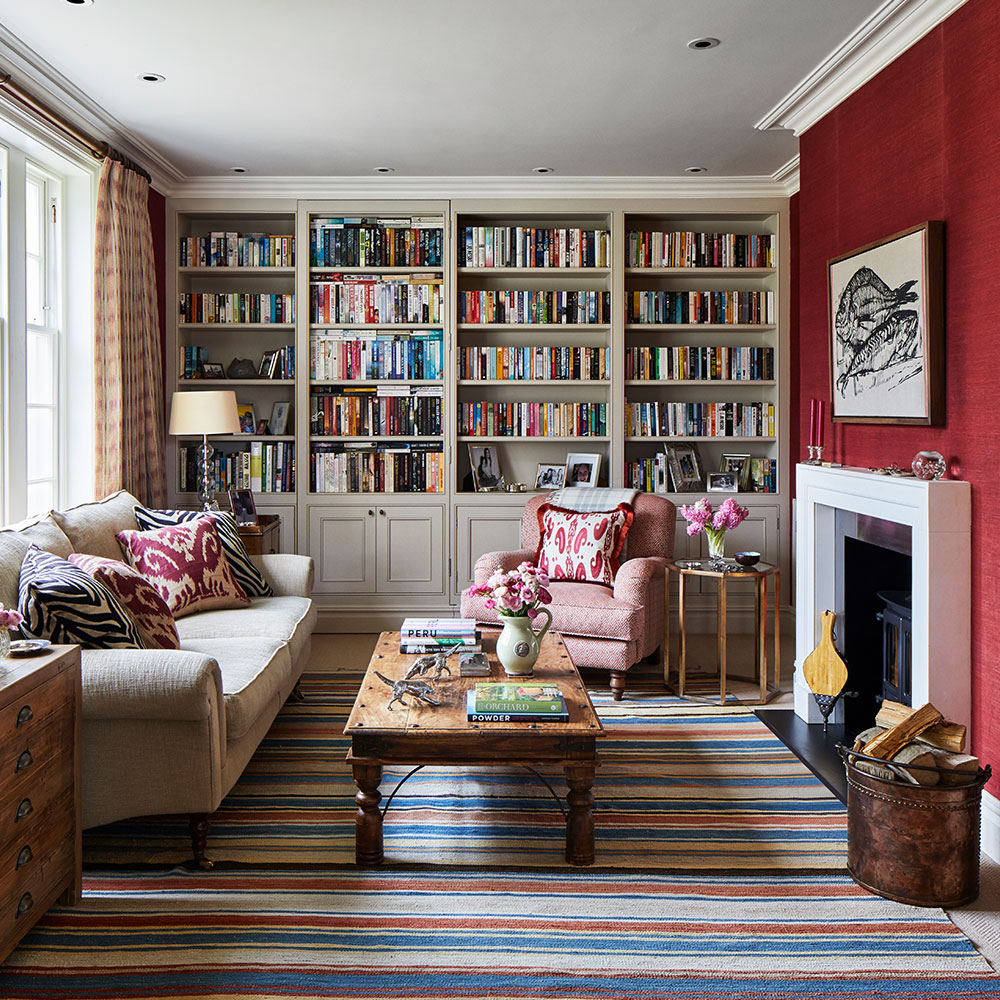
Joinery is a strong decorative feature throughout. 'For us, cabinetry makes a home,' say the couple. 'You need expert help to get it right, so we absolutely relied on our interior designer, who drew up all the designs before the build was even quoted for.' One of the many ingenious cabinetry ideas is the secret door in the bookshelves above, which leads to the drawing room.
Get the look
Buy now: Kilim rug, £1,108, Vaughan
Buy now: Octagon side table, £345, Oka
View towards kitchen
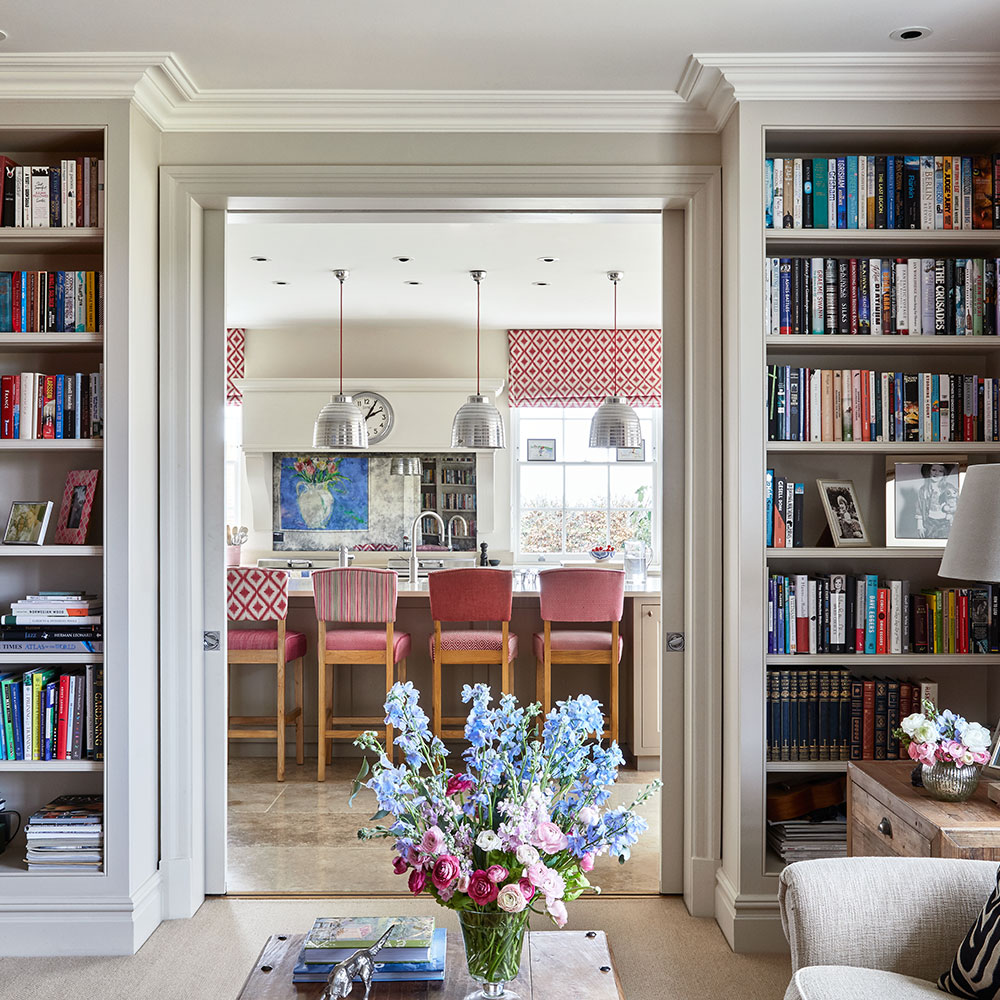
The first drawings to be done were for the bookshelves in the snug and once they had been approved, the interior designer used the same style of cabinetry in the kitchen, bathrooms, bedrooms and boot room.
Get the look
Buy now: Ripple pendant lights, £185 each, Original BTC
Kitchen
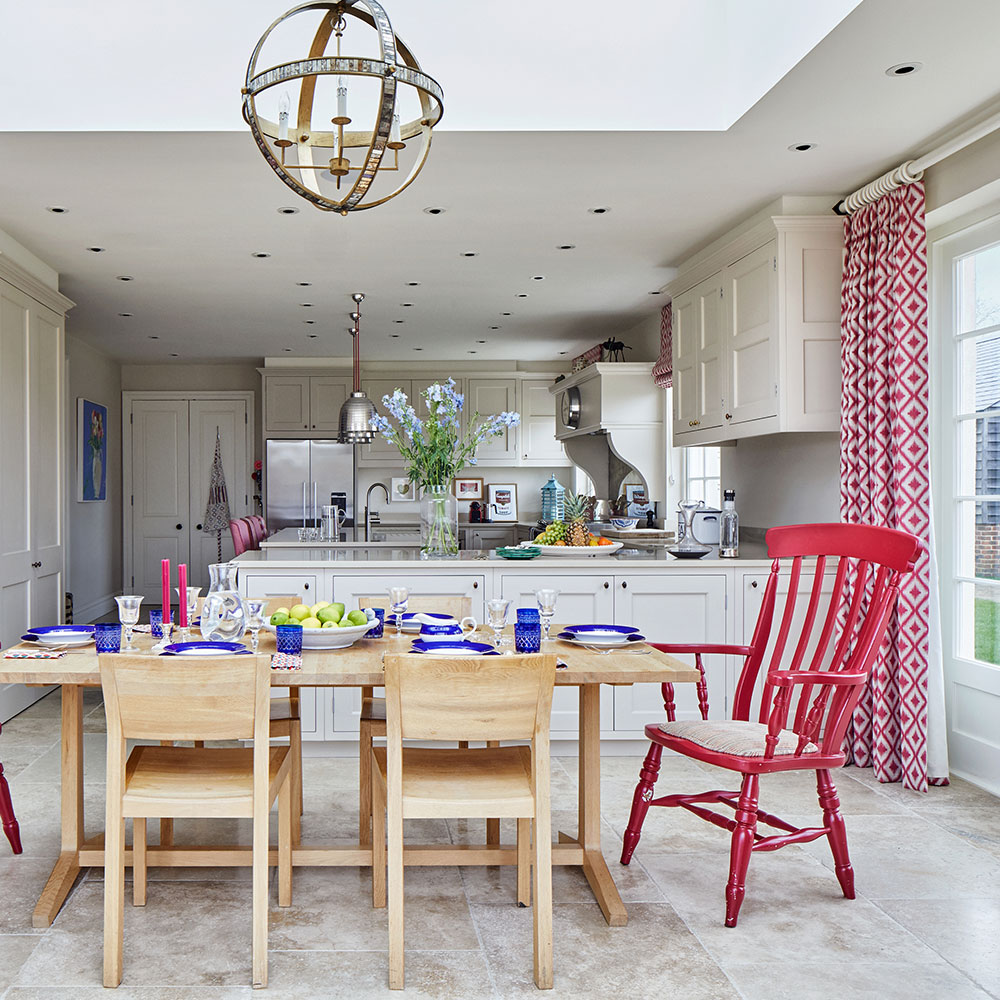
The carver chairs are vintage finds painted red and dressed with seat cushions covered with remnants from the curtains that hang in the snug. 'The table and matching chairs are old Habitat classics that keep moving with us,' say the owners. 'They're so comfortable.'
Get the look
Buy now: curtains in Ikat Fret in Raspberry, £32.10 per m, Robert Allen
Home office
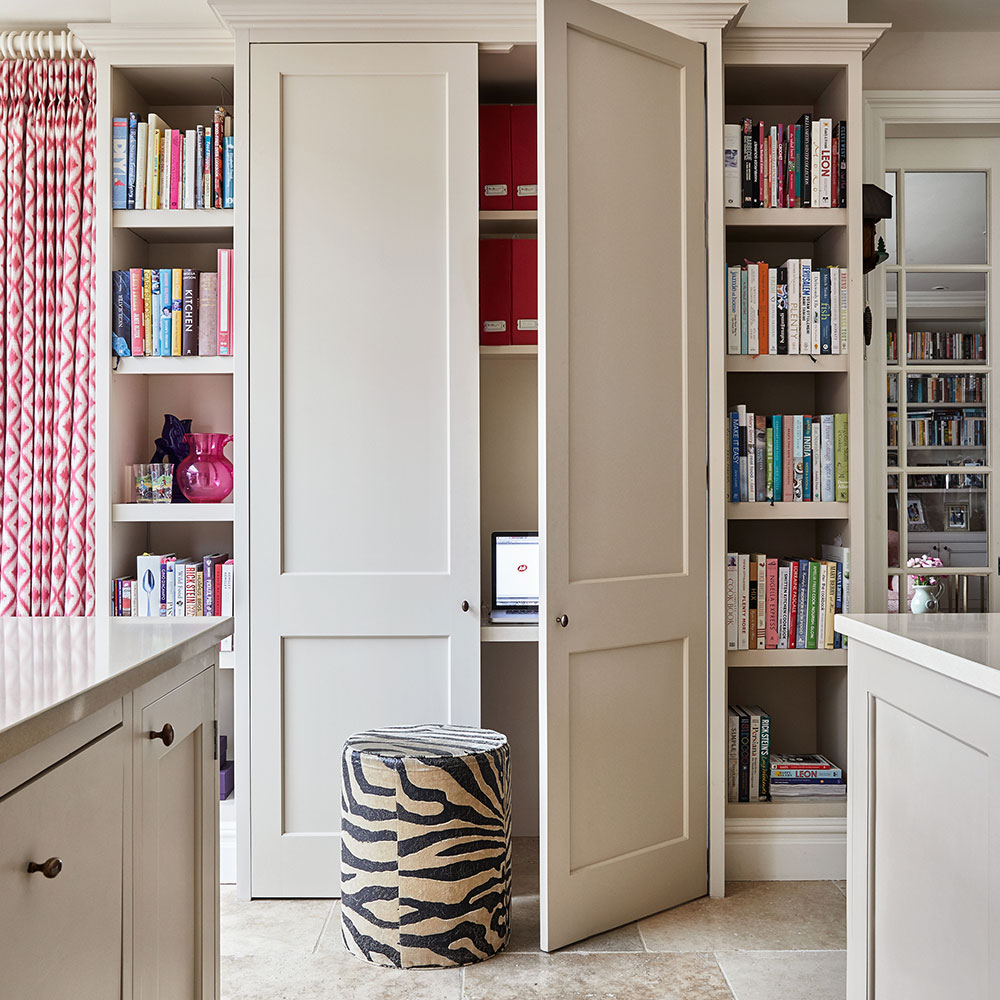
A compact workspace, flanked by bookshelves, makes the most of an empty wall in the kitchen. It's very easily tidied away simply by shutting the cupboard door.
Get the look
Buy now: bespoke cabinetry, Moulder Joinery
Boot room
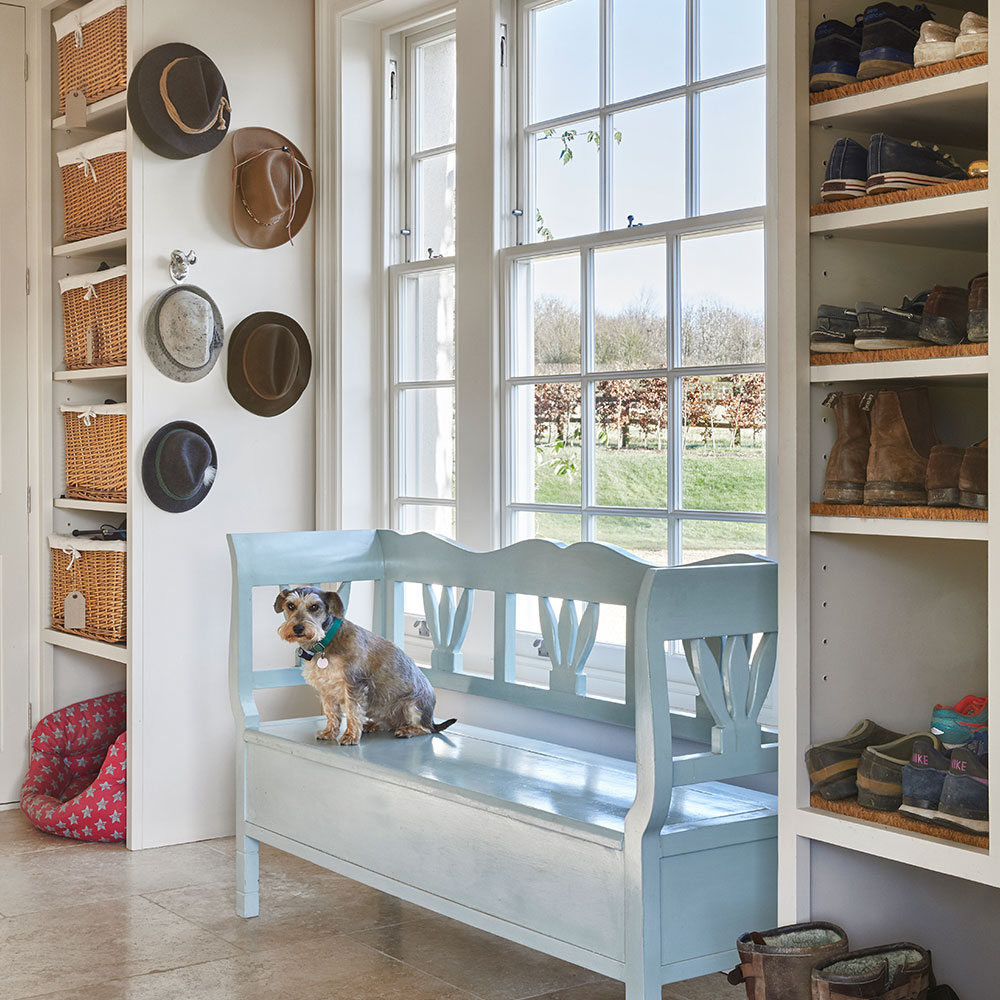
Smart cabinetry keeps this scheme both neat and visually pleasing, while a bench provides a handy seating area for putting on footwear.
Get the look
Buy now: similar bench, Coach House
Buy now: bench painted in Light Blue Estate Eggshell, £60 for 2.5ltr, Farrow & Ball
Want to see another home that was built from scratch? READ: Explore this eco-friendly self-built house in Berkshire
Landing
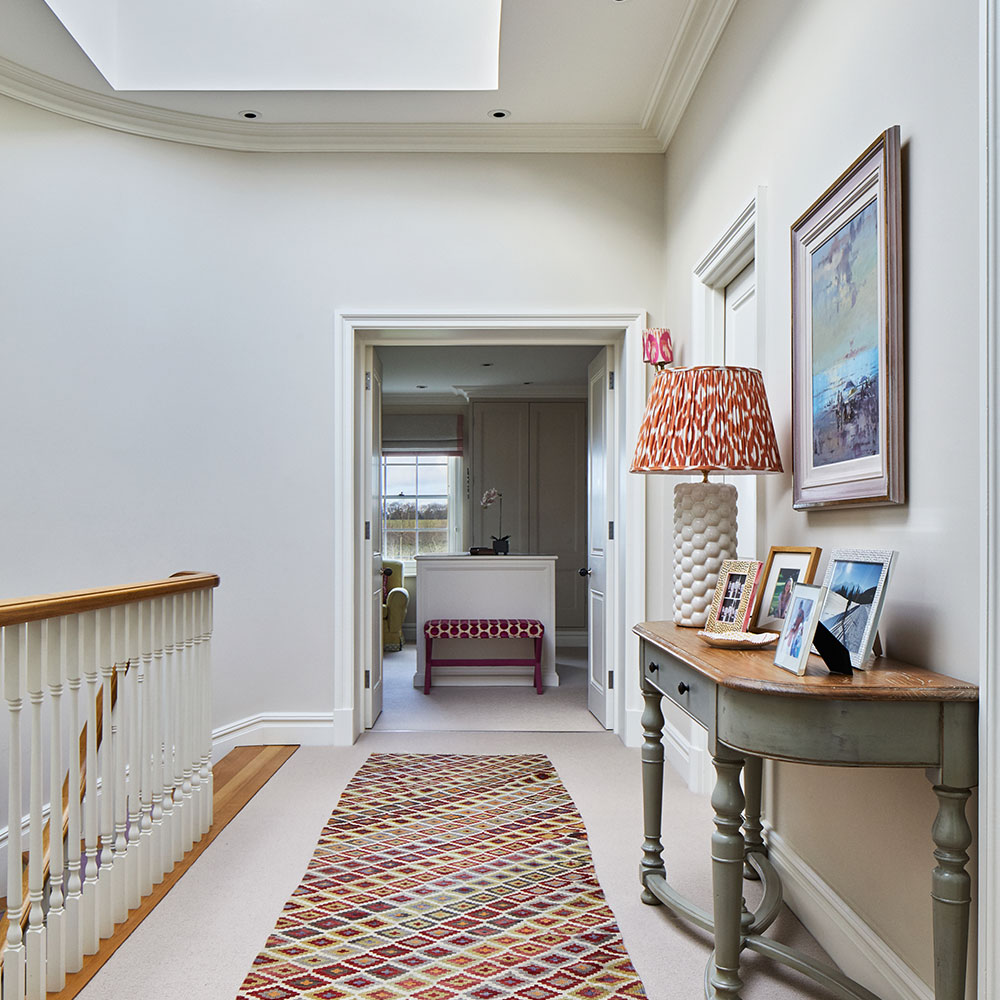
A colourful runner was an eBay find and brings vibrancy to the light-filled landing. The lampshade adds another hit of pattern to the space.
Get the look
Buy now: Hampshire hall table, £605, Turnbull & Thomas
Main bedroom
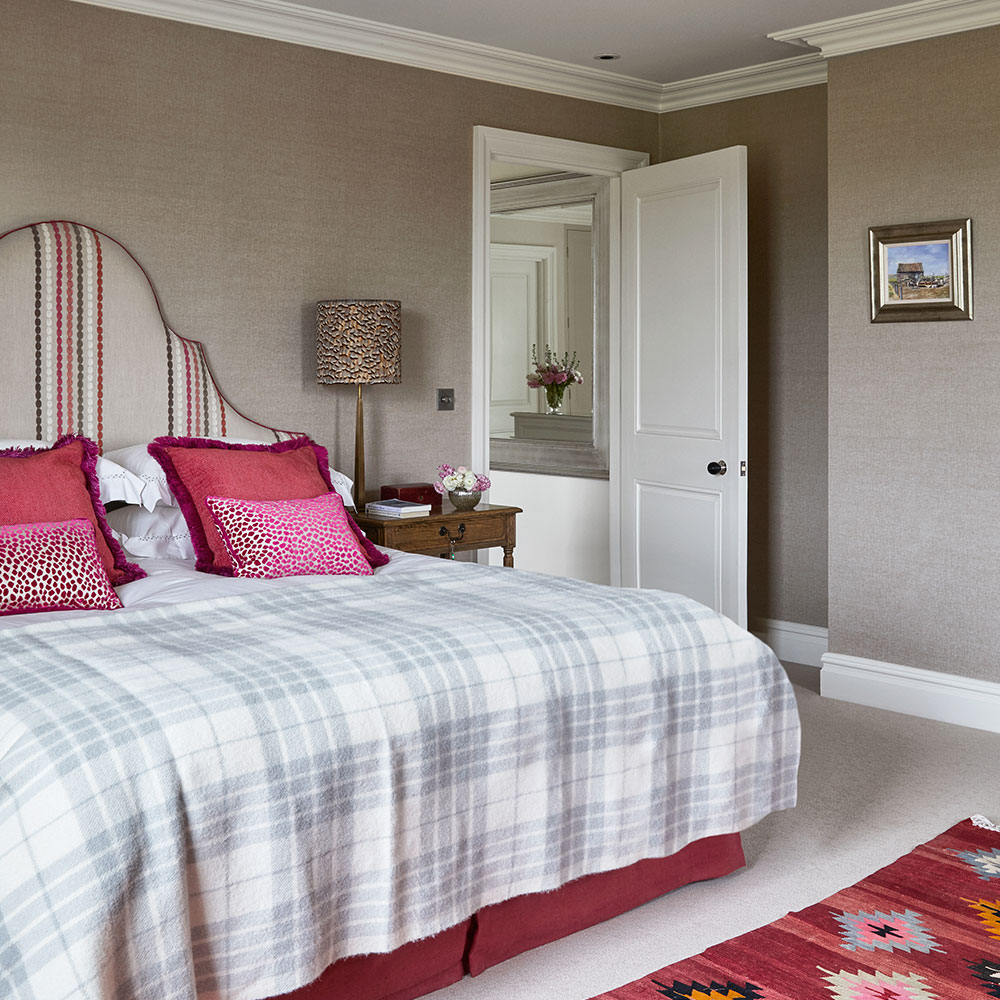
The shape of the headboard is inspired by the work of Kit Kemp and is covered in a fabric that unites all the colours in the room.
Get the look
Buy now: headboard in Kashan Stripe, £160 per m, Osborne & Little
Buy now: Feather lamp shade, £191, Vaughan
Daughter's room
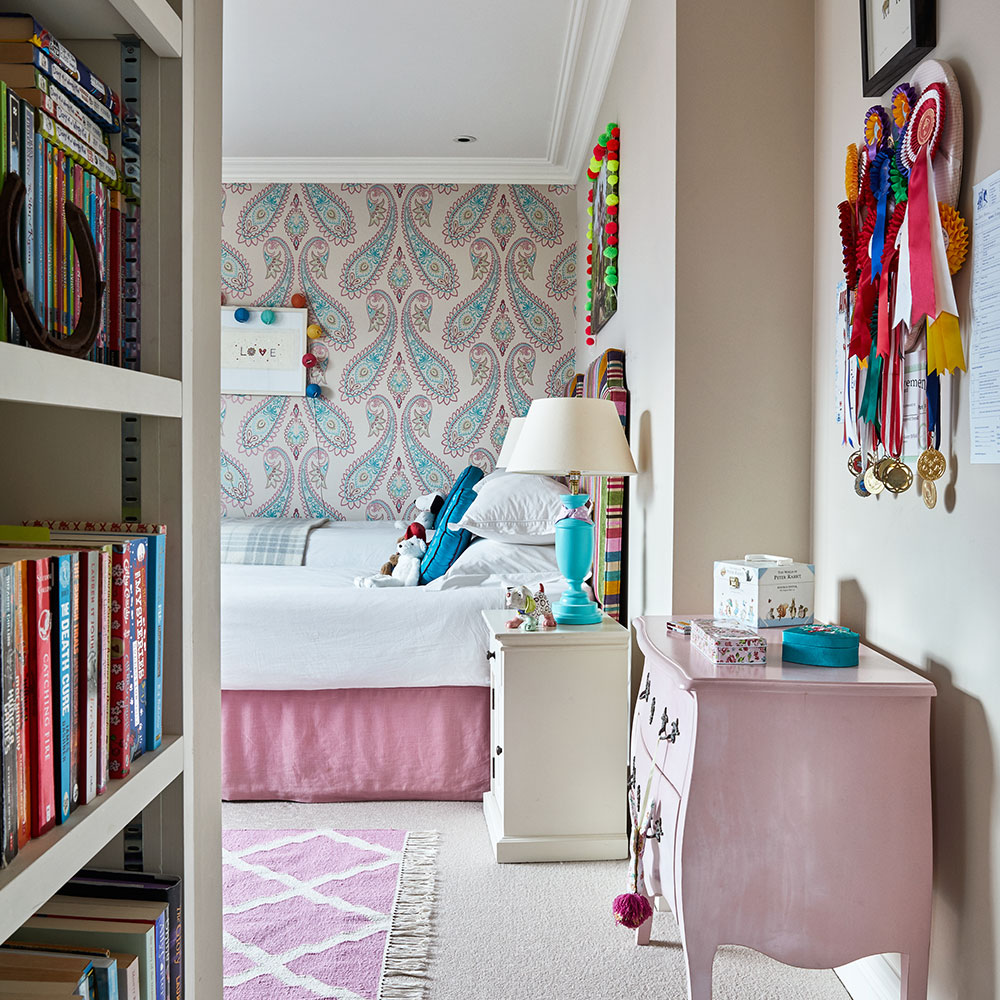
A bright wallpaper creates a striking backdrop in the owner's daughter's room, with the pink from the print picked out as an accent colour.
Get the look
Buy now: Nizam wallpaper, £61 per roll, Osborne & Little
Playroom
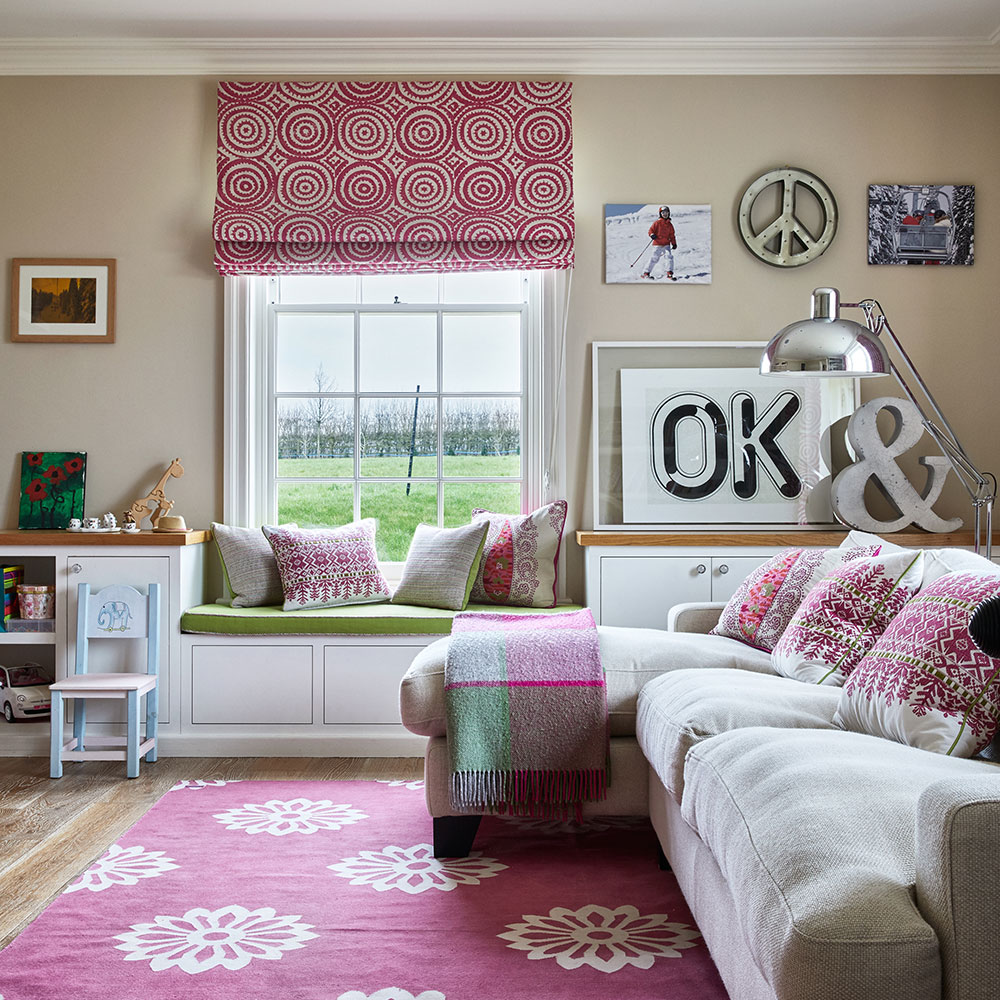
Pretty greens and pink take centre stage in here with fitted cupboards providing a window seat.
Get the look
Buy now: rug, Madeline Weinrib
Buy now: blind in Corales in Fuchsia, £47 per m, Designers Guild at Jane Clayton
Guest bedroom
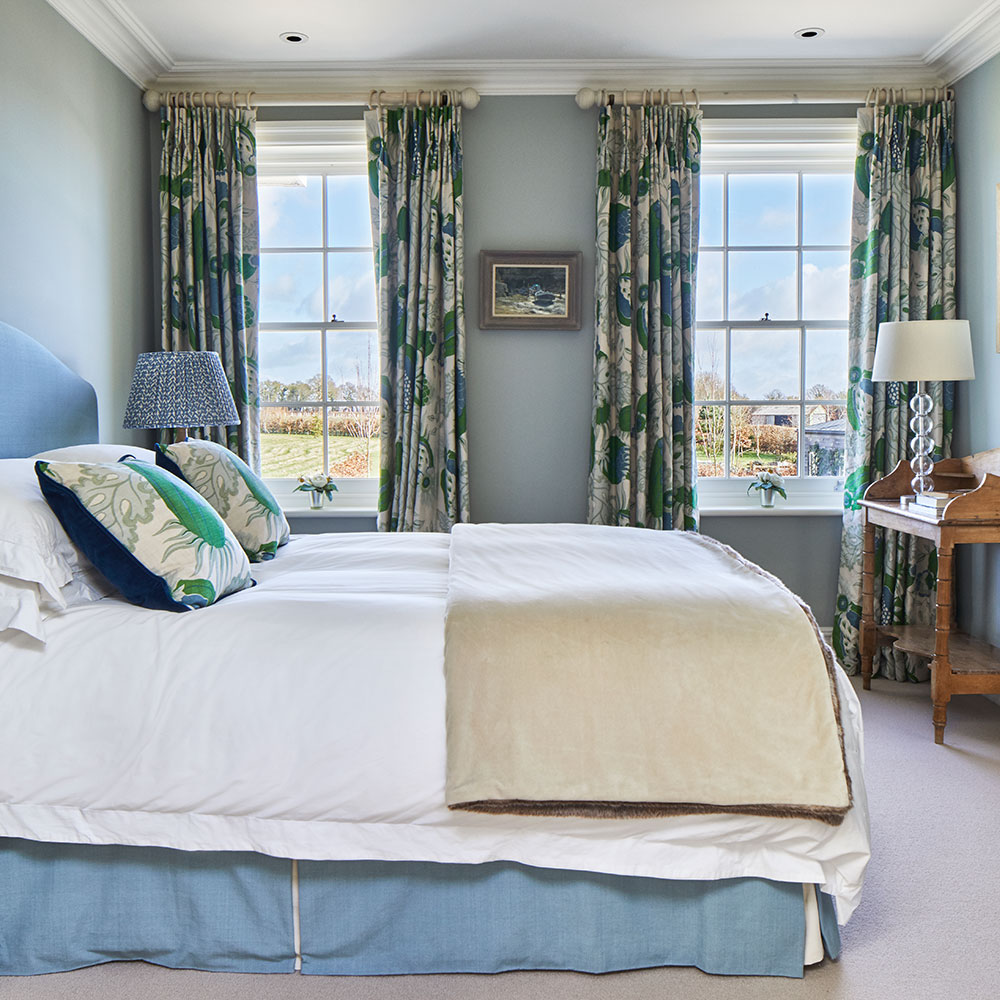
'We chose the curtain fabric having seen it in a book about designer Kit Kemp's work,' say the couple of their blue scheme. 'We just had to have it, in spite of the cost.'
Get the look
Buy now: curtains in Carnival Green, £114 per m, Christopher Farr
Main bathroom
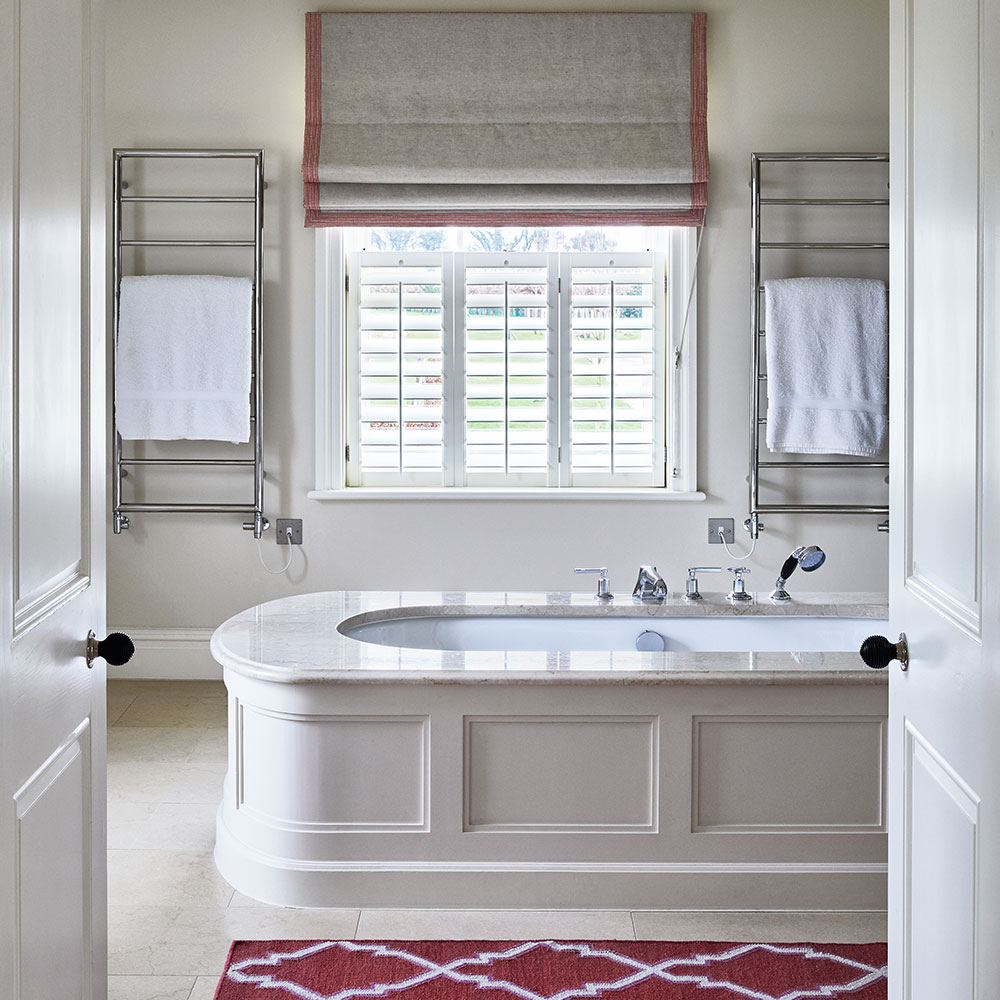
Lefroy Brooks bathroom fittings seen in the Crosby Street hotel were high on the wish list for the family's new home.
Get the look
Buy now: shower mixer MK817, £850, Lefroy Brooks
This house tour originally appeared in Homes & Gardens, June 2017.
Image credits: Davide Lovatti
-
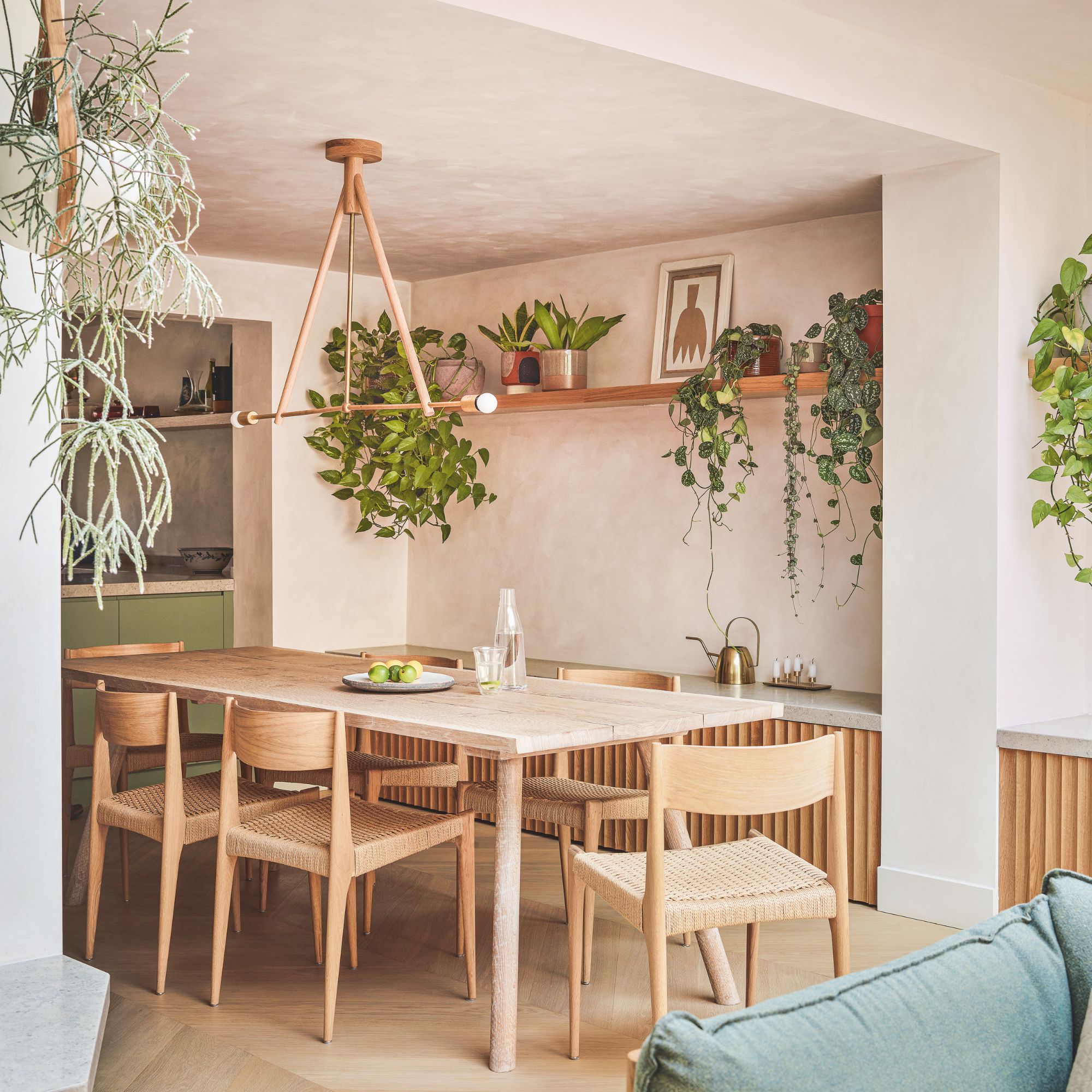 Experts warn these flooring choices will make it harder to sell your home — why it may pay off (quite literally) to replace them before you move
Experts warn these flooring choices will make it harder to sell your home — why it may pay off (quite literally) to replace them before you moveCertain flooring choices can increase the value of your home by up to 5%
By Lauren Bradbury
-
 I tried Gozney's new Tread pizza oven – it's ultra-thin pizza stone means it heats up seriously fast
I tried Gozney's new Tread pizza oven – it's ultra-thin pizza stone means it heats up seriously fastThe much-awaited portable oven from the brand has arrived. But is it any good? I tested it to find out
By Molly Cleary
-
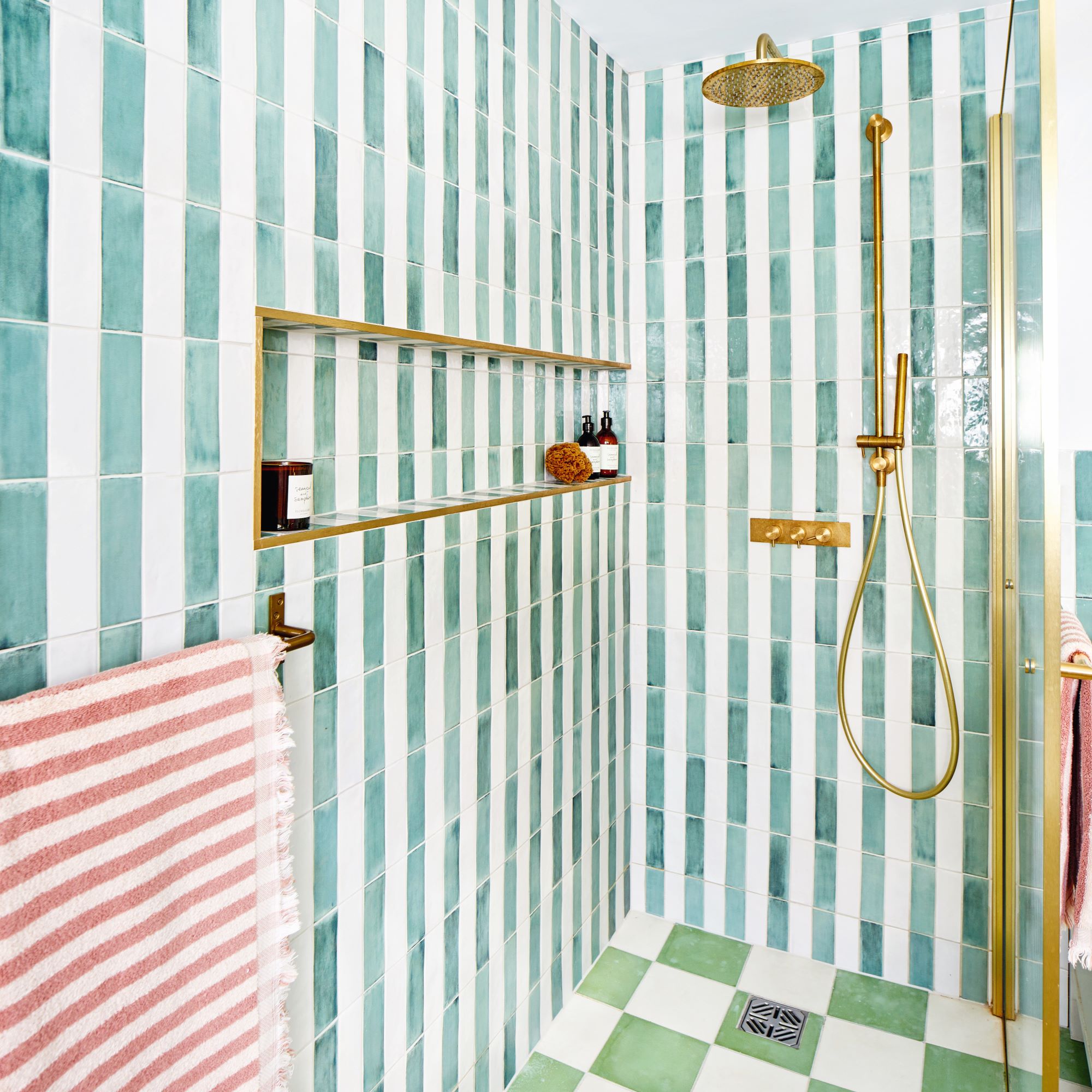 Is a shower ledge better than a shower niche? I asked bathroom experts why this storage option reigns supreme
Is a shower ledge better than a shower niche? I asked bathroom experts why this storage option reigns supremeIt's the best way to store your shampoo and conditioner stylishly
By Holly Cockburn