Be inspired by this beautifully renovated barn in Buckinghamshire
A country girl at heart, the owner has made sure her beautiful renovated barn is all about living indoors and out
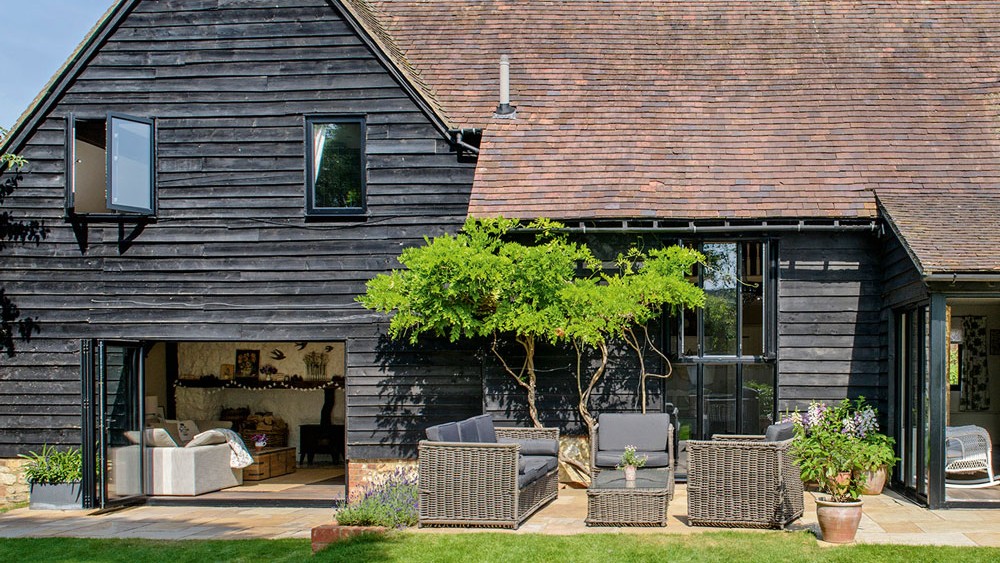
For 15 years, London had been the perfect home, but when children came along, the owner and her husband, craved being outdoors. ‘We didn’t have a lot of green spaces nearby and spent each weekend travelling further and further afield to find the perfect spot,’ says the owner. Within 12 months of buying their dream London home they sold it to move to Buckinghamshire.
Want more house tour inspiration? Check out our real homes page for great ideas
Exterior
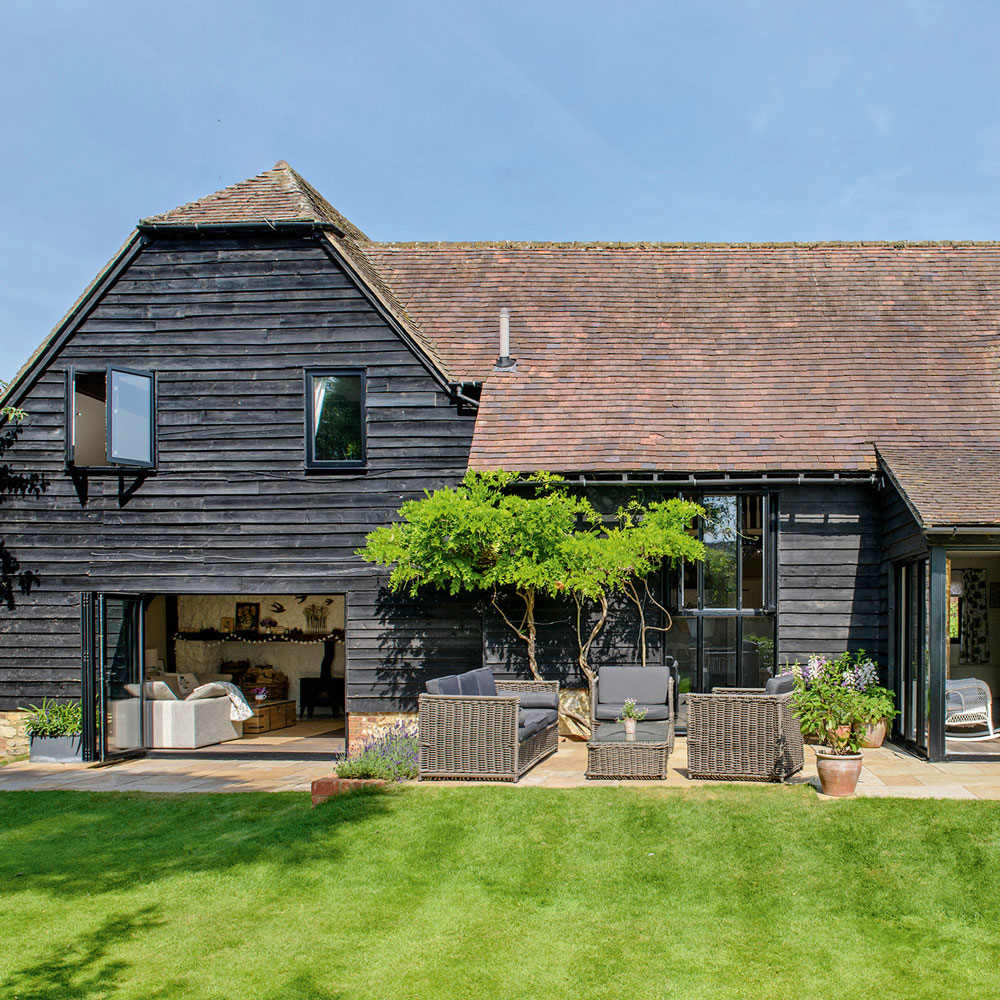
‘We both grew up in the countryside and had great memories of our childhoods. I had cows at the bottom of the garden and we grew fruit and vegetables, and Sam lived in a flint cottage with a stream flowing past. We wanted our children to have similar childhoods.’
Living room
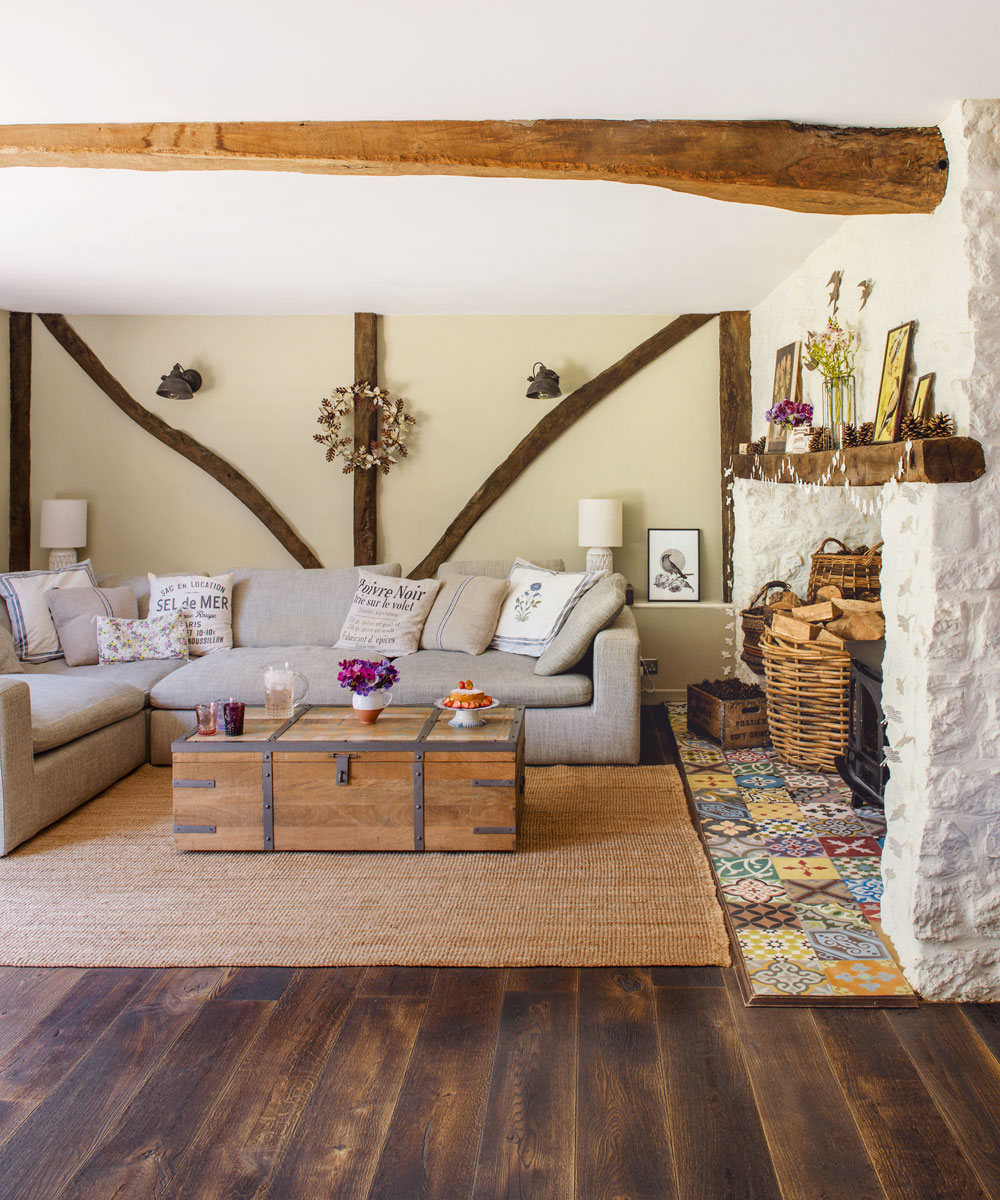
The onwers drew a circle on a map an hour from their workplace in Soho, as they didn’t want to have a long commute. Unable to find a property to buy, they rented in Oxfordshire and waited. ‘We found houses that were almost perfect, but had to rule them out. For instance, we found a lovely period cottage but we couldn’t buy it because it had low ceilings and we’re both tall.’
Hallway
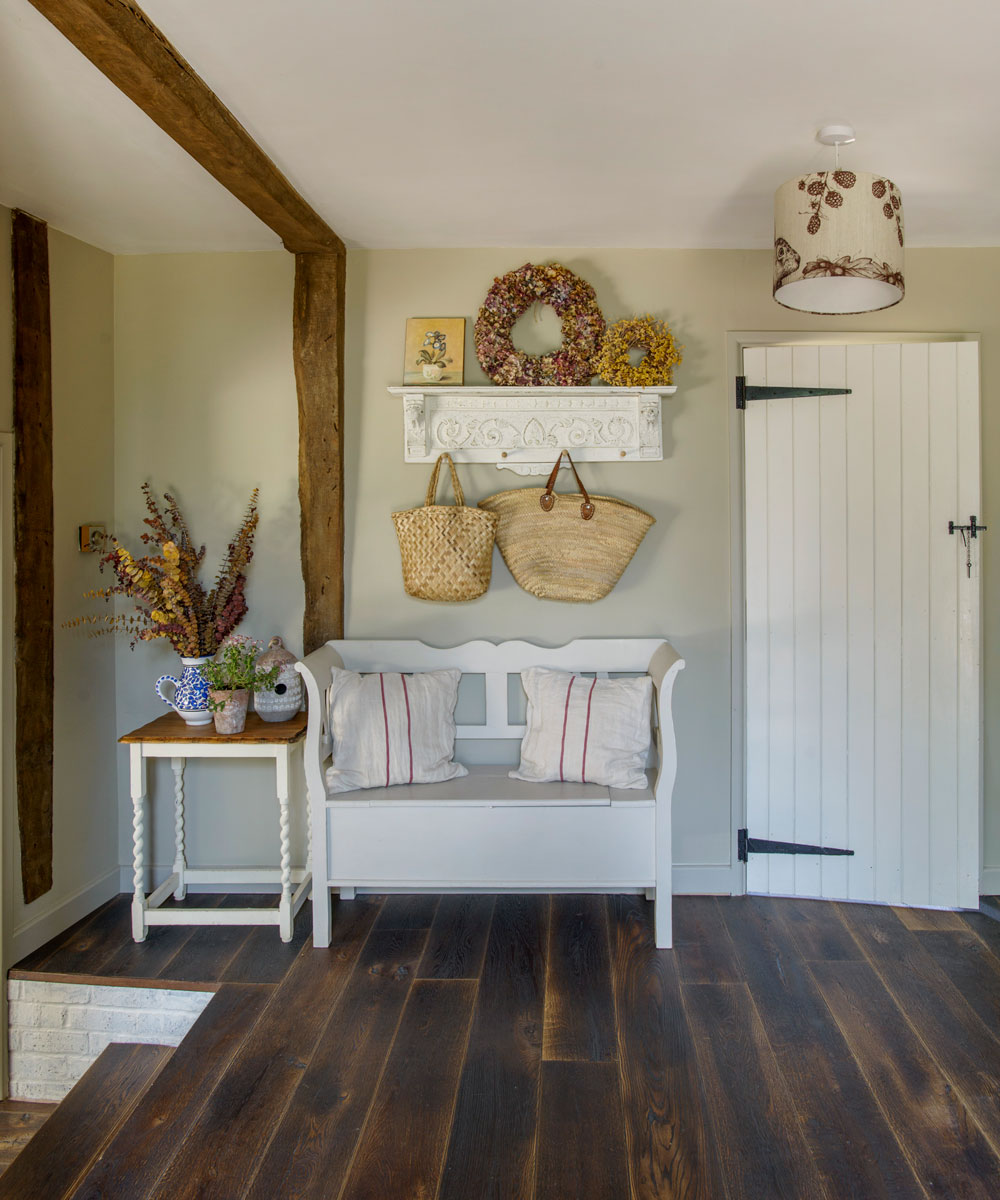
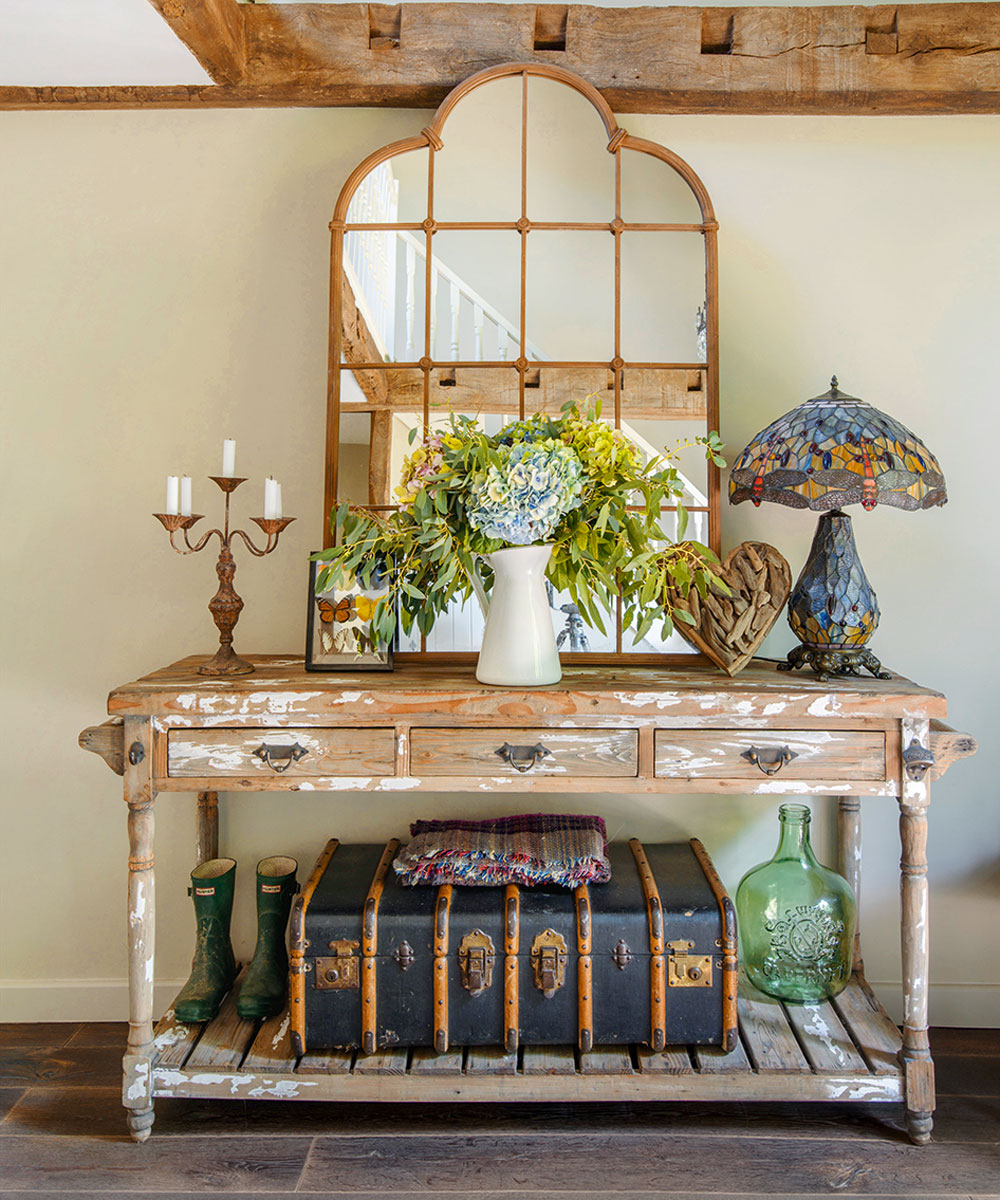
Then, after almost a year of searching, Sam found a converted barn in Buckinghamshire. ‘The photos looked terrible, but the floor plans were promising so we went to view it,’ says the owner. ‘There were faded velvet curtains and linoleum everywhere. But the space was incredible. We knew it could be the perfect family house.’
Kitchen
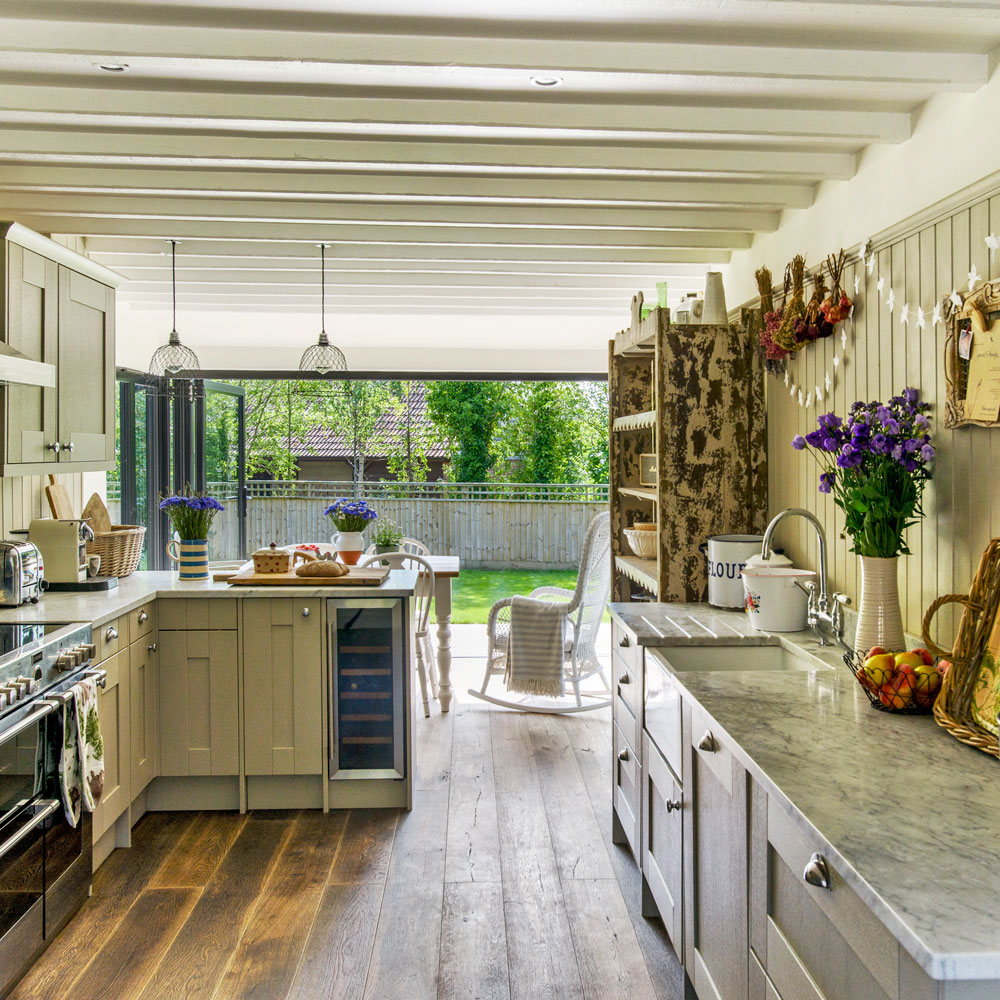
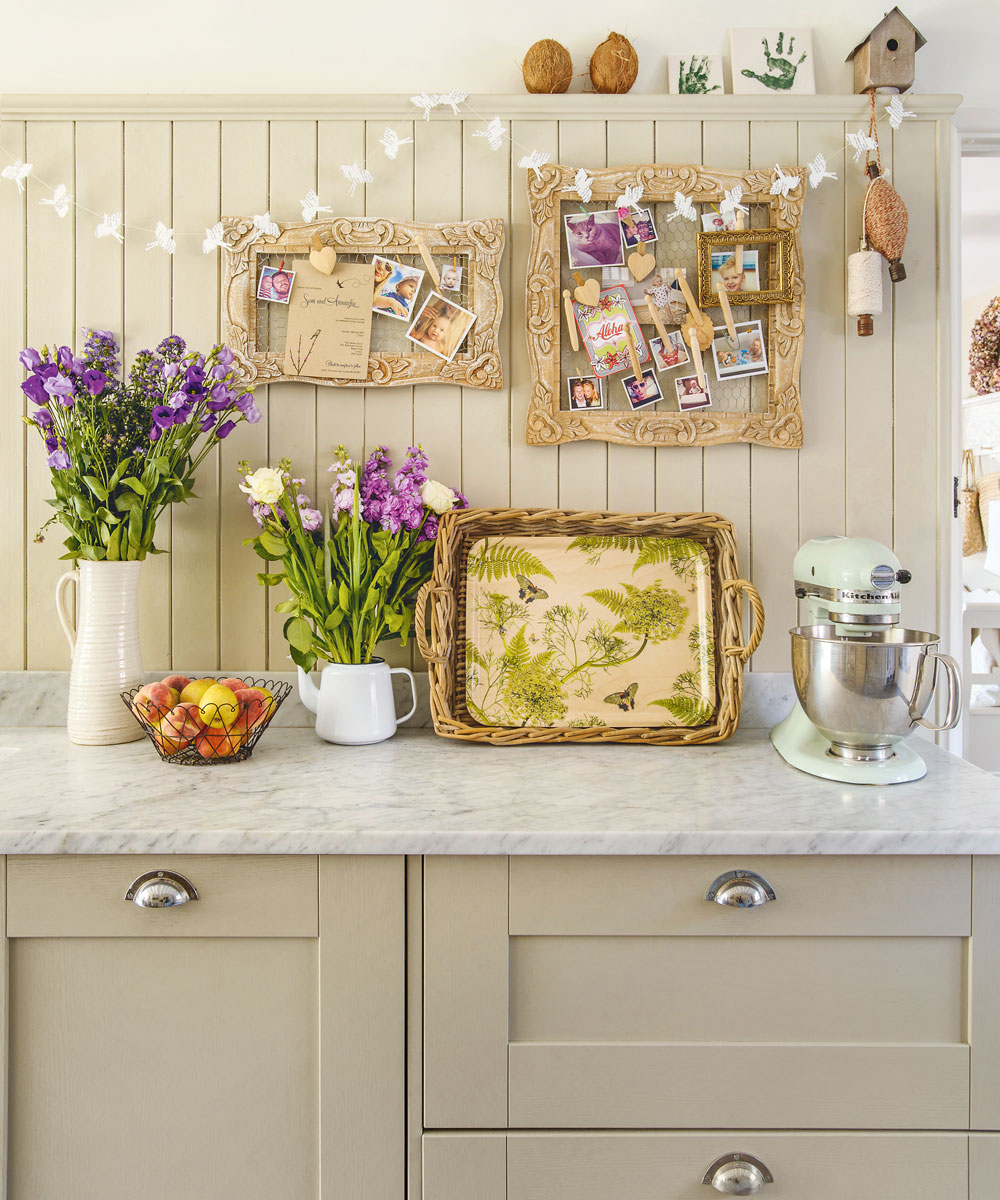
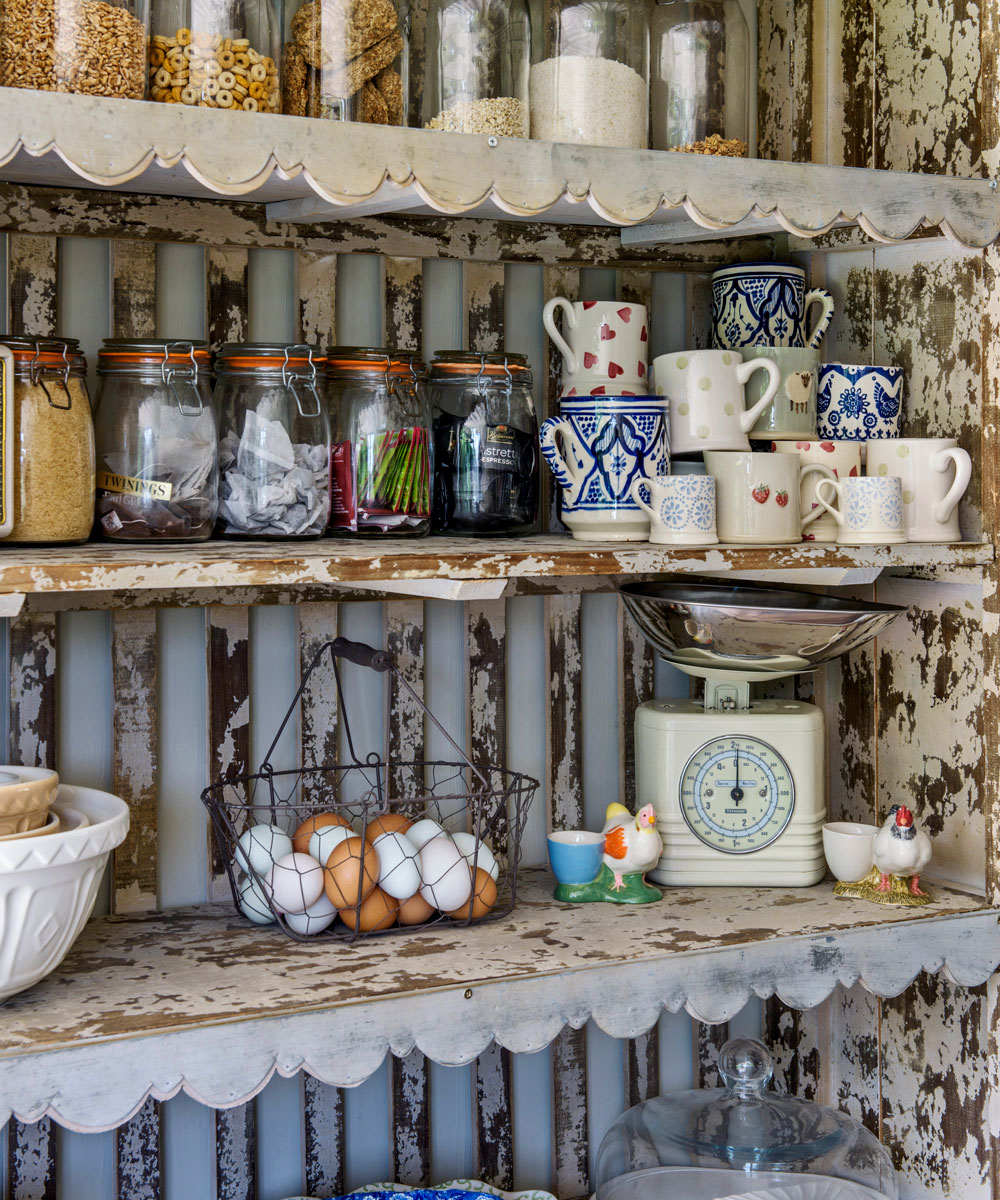
The couple were the first people to view the barn so they put in an offer immediately, which was accepted. They continued renting while the three-month-long renovation was carried out. ‘The barn needed gutting,’ says the owner. ‘We had a crossover when the builders lived with us. We had no kitchen and no bathroom at that time. I was bathing the children in a paddling pool and trying to prepare food in a washing-up bowl!’
Kitchen-diner
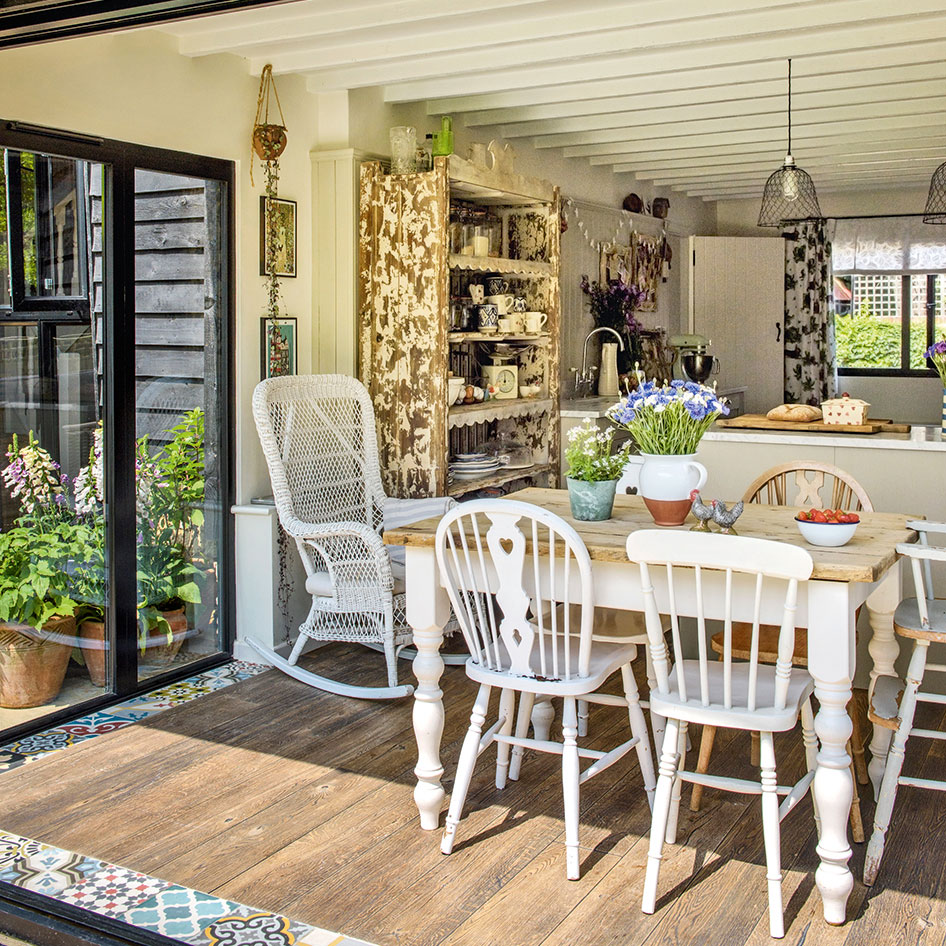
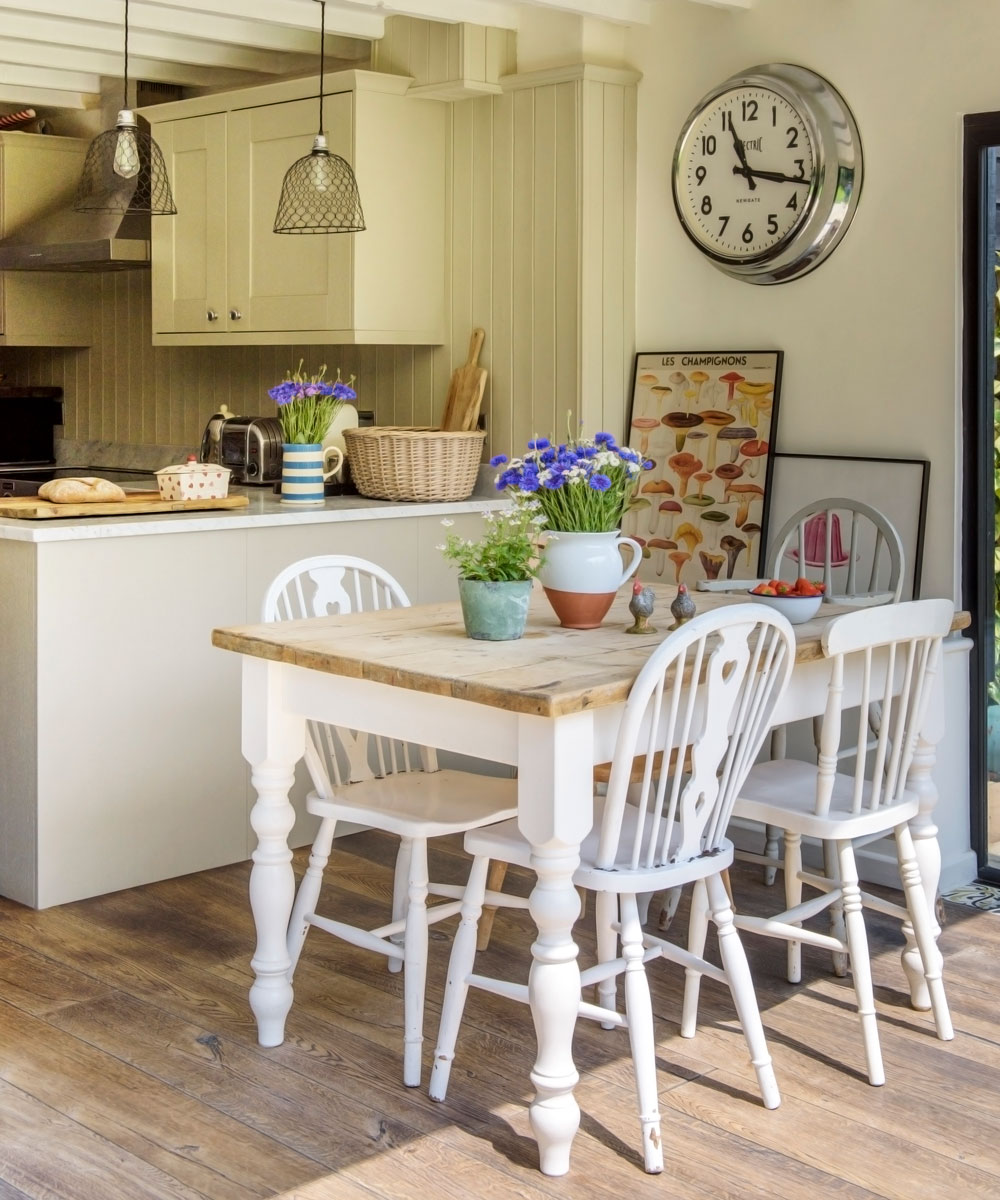
A 20ft conifer wall behind the barn made it very dark inside, so they quickly took it down. They wanted to bring in as much light as possible, so a major part of the project was installing windows and large Origin bi-fold doors at the back of the house, which open out onto the garden. ‘We went from needing to have lights on all day long, to the house suddenly being filled with light. The focus of each room then shifted to the view of the garden.
Sign up to our newsletter for style inspiration, real homes, project and garden advice and shopping know-how
They thoroughly enjoyed creating the rustic country interior. ‘I wanted the house to be relaxed, cosy and natural – I like a neutral backdrop as I find it calming. I can fill the house with colour using flowers or decorations at Christmas and Easter.’
Bedroom
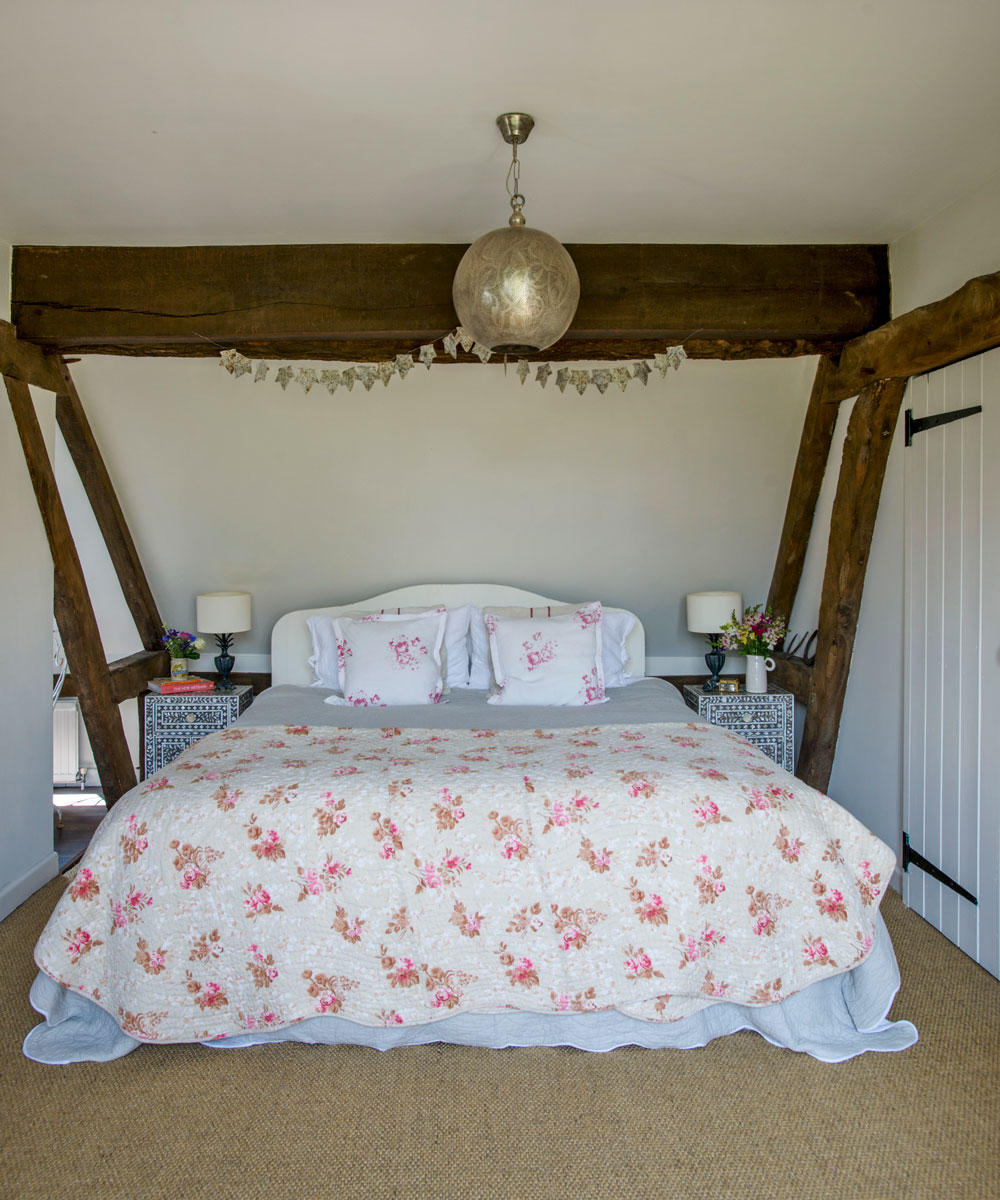
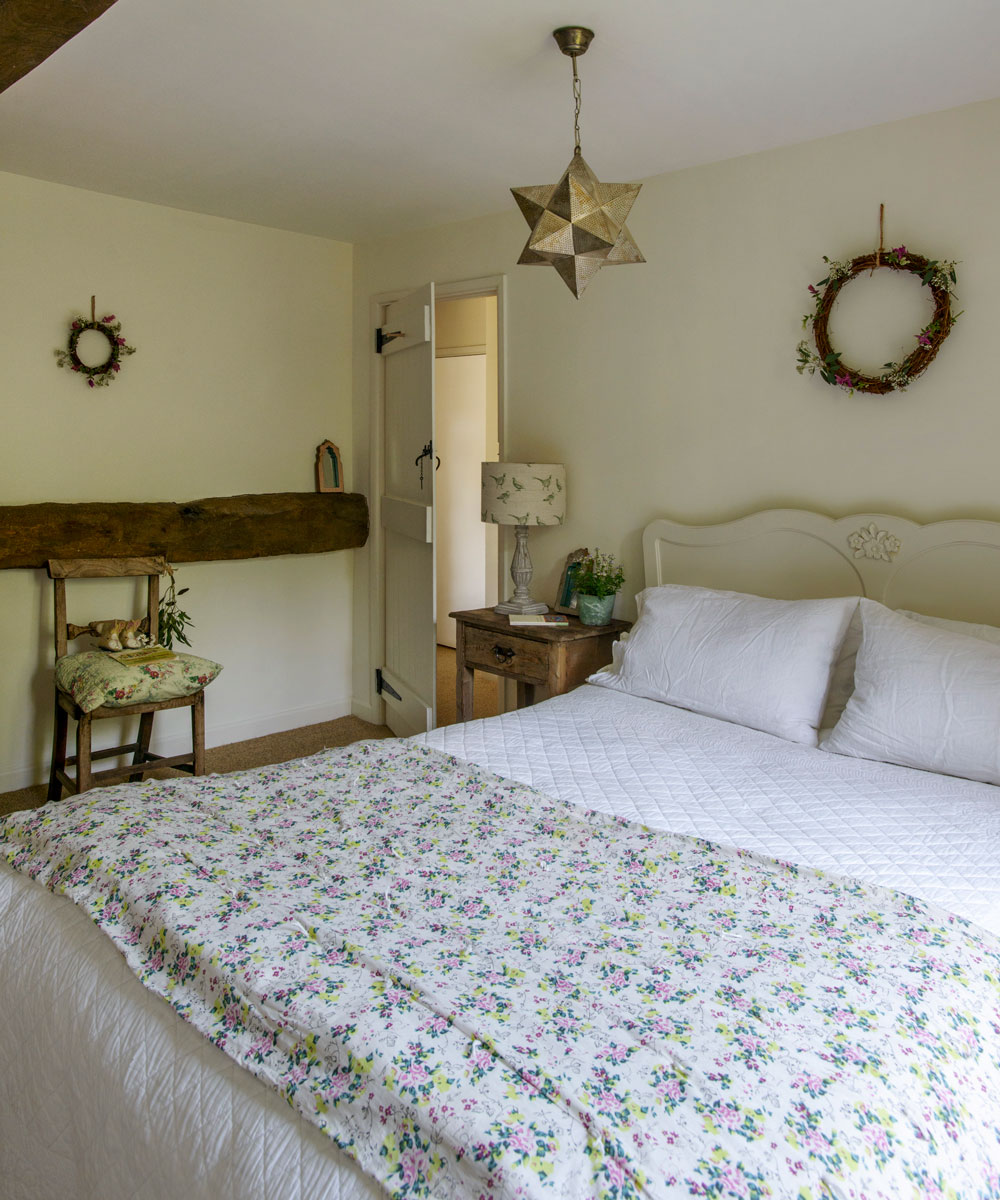
Her inspiration often comes from places she’s visited. ‘It took me three months to track down the colour I wanted for the downstairs walls as I’d seen it in a lovely country pub. I’d spotted the floor tiles that we put in the kitchen and on the fireplace, in The Pig Hotel five years earlier. I enjoy taking elements from my favourite places and putting them all together at home.
Bathroom
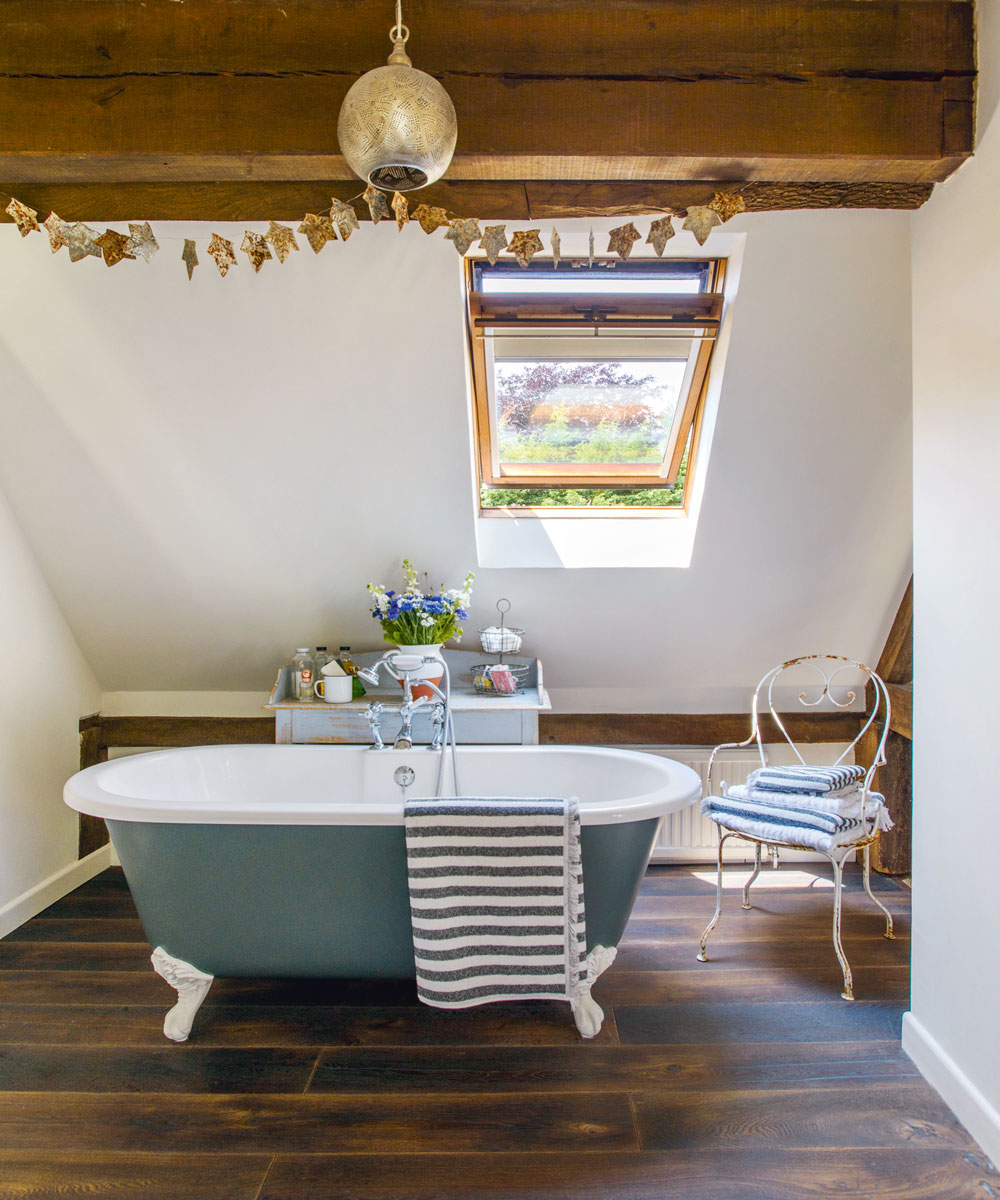
‘I love that we are living every countryside cliché imaginable: we pick apples from the garden and blackberries from the hedge; I make my own jam in the kitchen and our hall is crammed full of muddy wellies. The barn is the perfect setting for our family and living here has been a dream come true.’
This house tour originally featured in Country Homes & Interiors, June 2018.
Jennifer is the Deputy Editor (Digital) for Homes & Gardens online. Prior to her current position, she completed various short courses a KLC Design School, and wrote across sister brands Ideal Home, LivingEtc, 25 Beautiful Homes, Country Homes & Interiors, and Style at Home.