The clever renovation of this charming cottage by the sea has created a dream home
An ambitious classic-meets-contemporary renovation has brought this coastal cottage to life
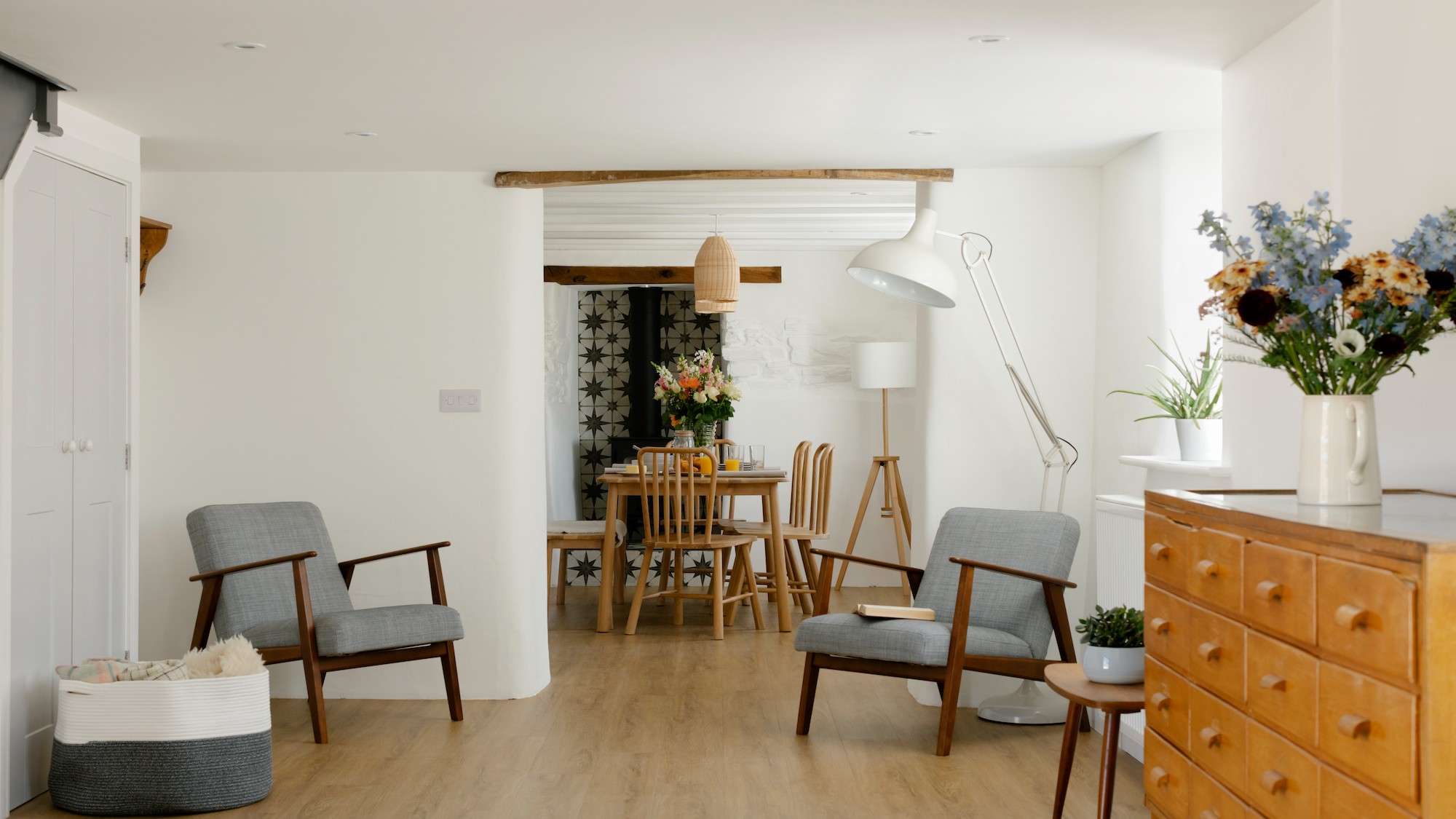
Transforming a dark, cramped cottage into a comfortable modern home is the ultimate in satisfying renovation projects. In the case of this renovated coastal cottage the homeowners had the expert help of their interior designer daughter, and her husband who is a builder.
The cottage was in need of a serious upgrade to make it a dream home. The damp gable end was pulled down and rebuilt to a larger footprint and with glazed floor-to-ceiling patio doors. A bathroom was turned into a new bedroom with an ensuite shower room. In another bedroom, the ceiling was stripped back to expose the roof trusses.
Renovated coastal cottage exterior
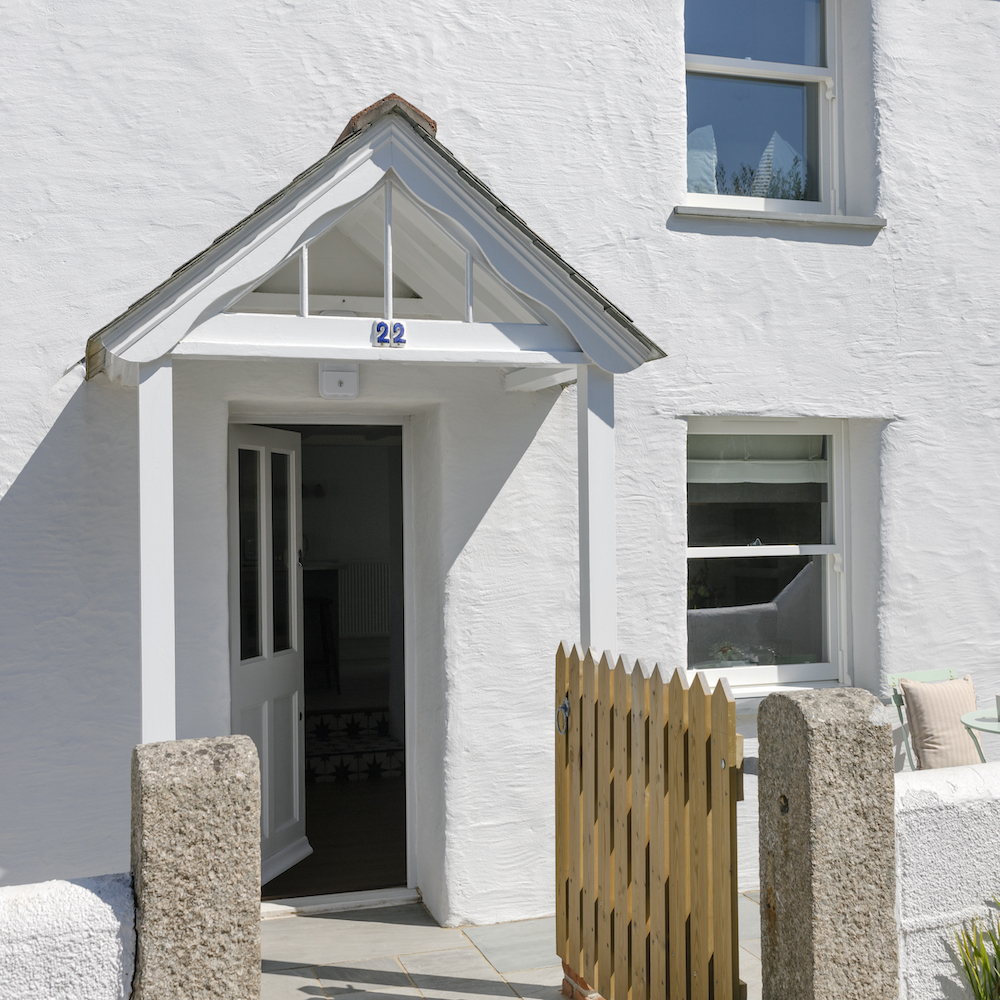
The cottage was built with thick cob walls, deep-set sash windows and a slate roof. As part of the renovation the exterior was landscaped, and a large, sun-trap patio created. The downstairs floor plan was reconfigured, all the windows replaced with double-glazed, conservation-style sashes and, in a quest to introduce as much light as possible, skylights and light tunnels were added upstairs.
Sitting room
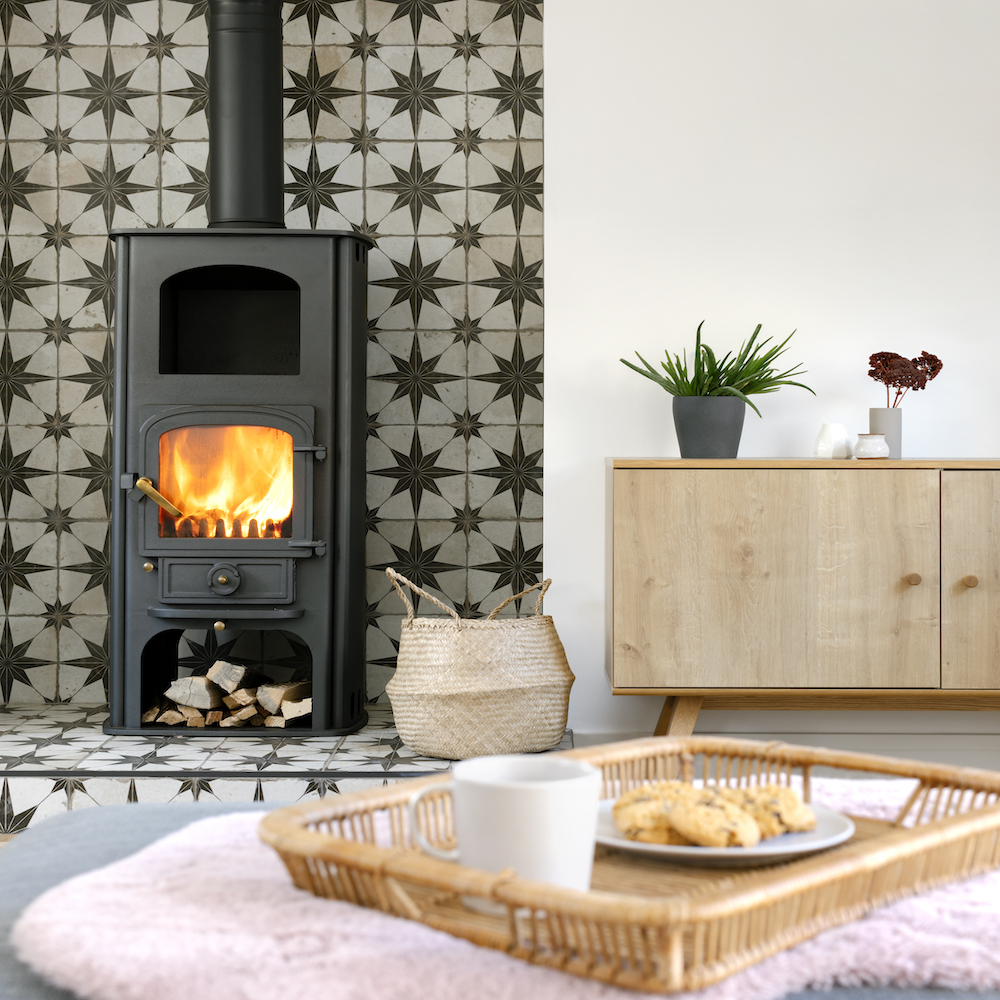
When deciding on the interior style, the owners felt that the look should complement the cottage’s original features. Their daughter also wanted to show them that a happy medium could be created, using traditional finishes and features but done in a contemporary way.
‘I think great refurbishments are ones that nod to the history and location of a place,' she says. 'I was inspired by the coast and chose quite cool colours predominantly, but complemented them with the warmth of the wooden finishes so it feels fresh but also cosy.’
One recurring theme is the vintage-style geometric tiles, which create a centrepiece of the renovated wood burner, and appear again in the family bathroom and on the steps leading to the kitchen. ‘I really liked their distressed look. Anything too polished or contemporary just wouldn’t have looked right here.’
Dining area
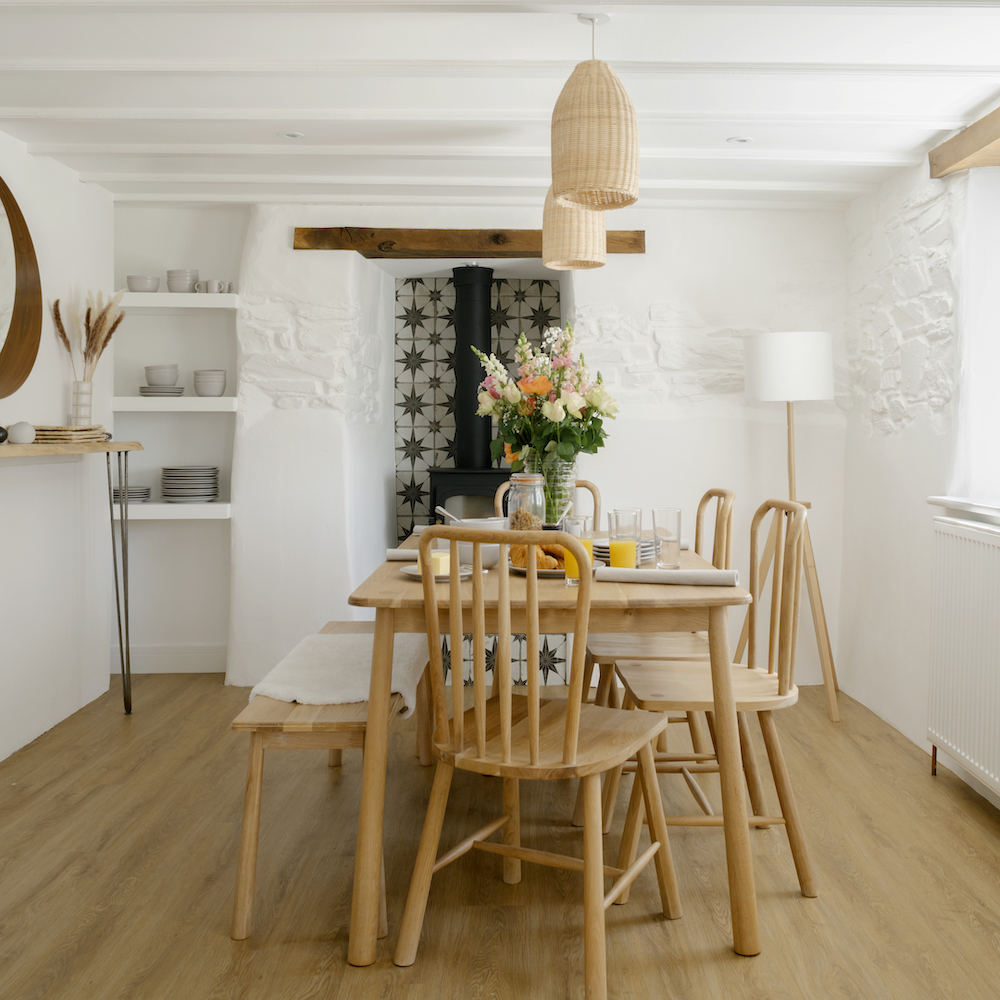
Neutral tones and natural textures create a distinct Scandi-modern vibe in this neutral dining room idea. White walls and wooden floors keep the focus on interesting furnishings, a number of which have been sourced from vintage and antiques shops, balanced with high-street pieces and the occasional boutique buy.
Get the Ideal Home Newsletter
Sign up to our newsletter for style and decor inspiration, house makeovers, project advice and more.
The Heritage Star tiles from Porcelain Superstore have been used again around this smaller wood-burner.
Kitchen
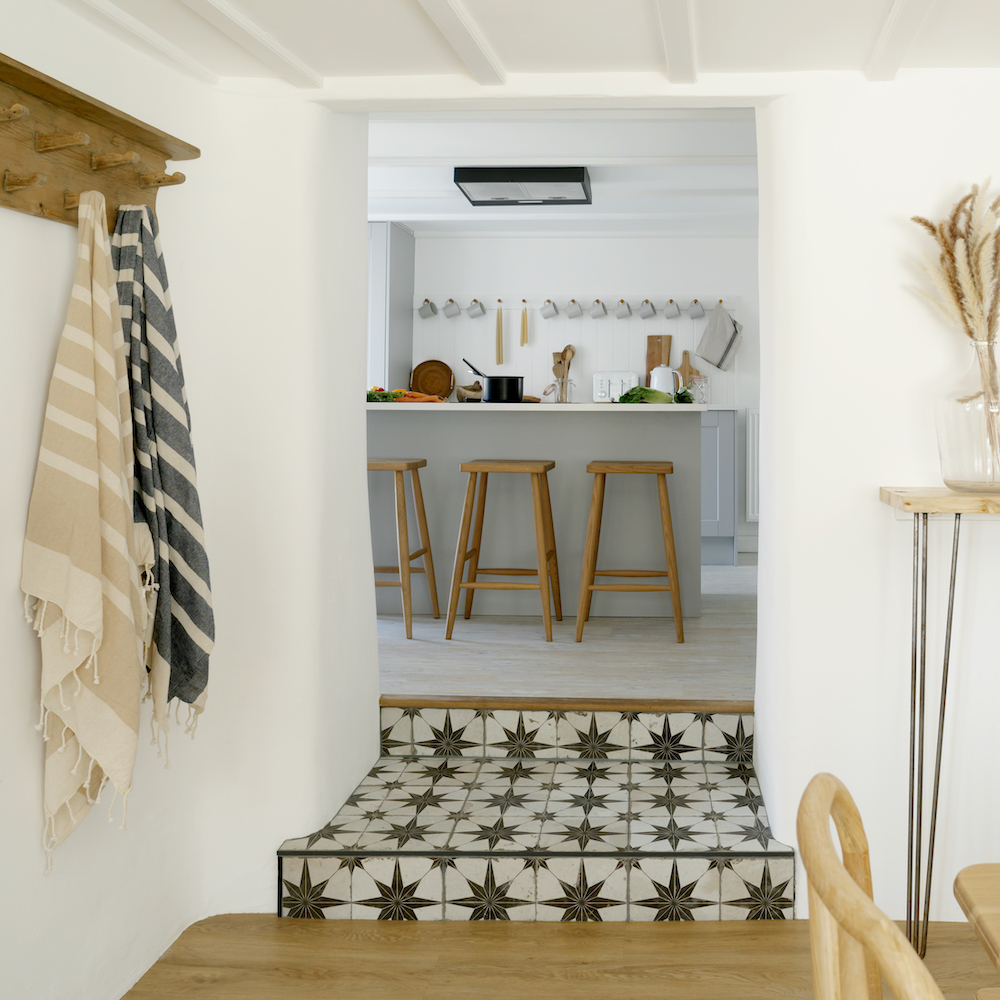
Previously the sitting room, the kitchen now leads off the dining room and has been designed with a similarly understated style. Peg rails and open shelves have been used to keep the room feeling as open as possible, combining storage and display space.
Main bedroom
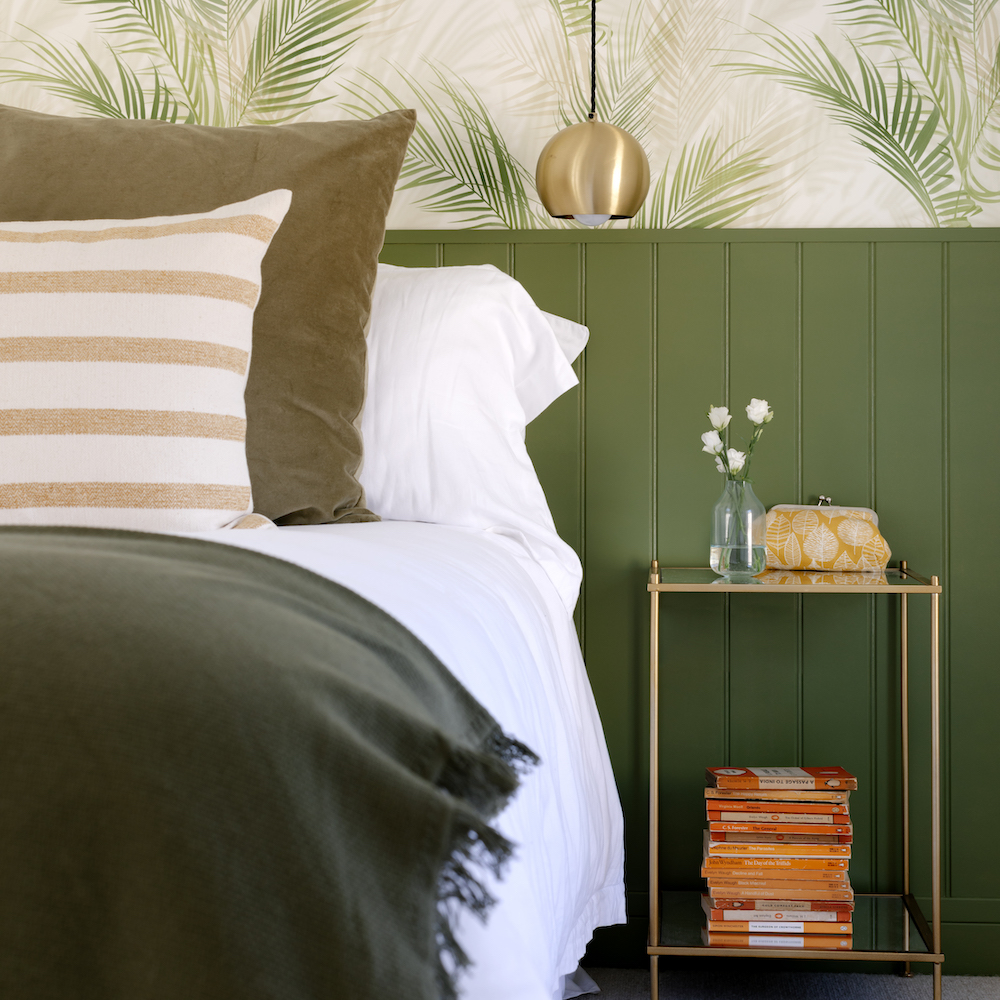
As a contrast to the other rooms, the owners enjoyed using boldly patterned wallpaper in here and green wall panelling in this rebuilt bedroom. The colour palette and the choice of furnishings successfully combine the classic and contemporary look.
Bedroom
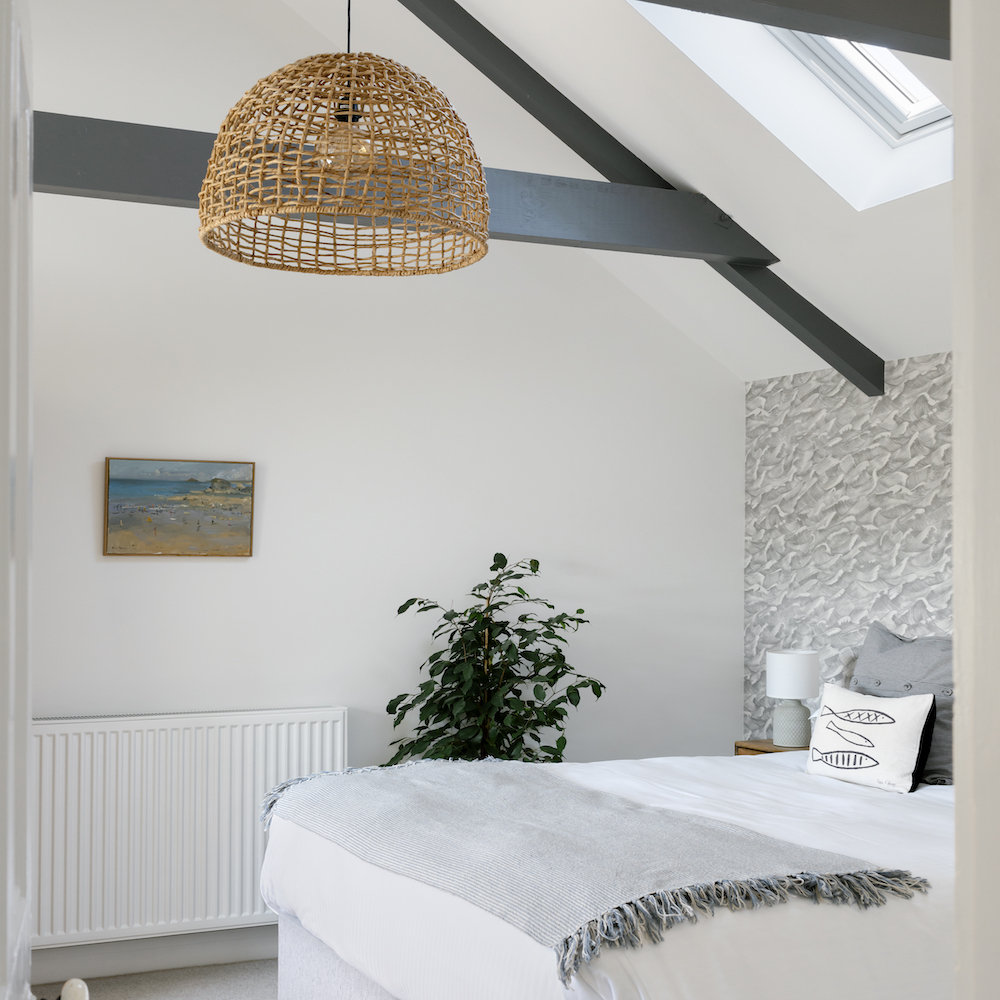
The guest room has been transformed from a dark and dingy space, and now features a vaulted ceiling and a skylight. The Cole & Son wallpaper and seagrass pendant give it its own identity.
Bathroom
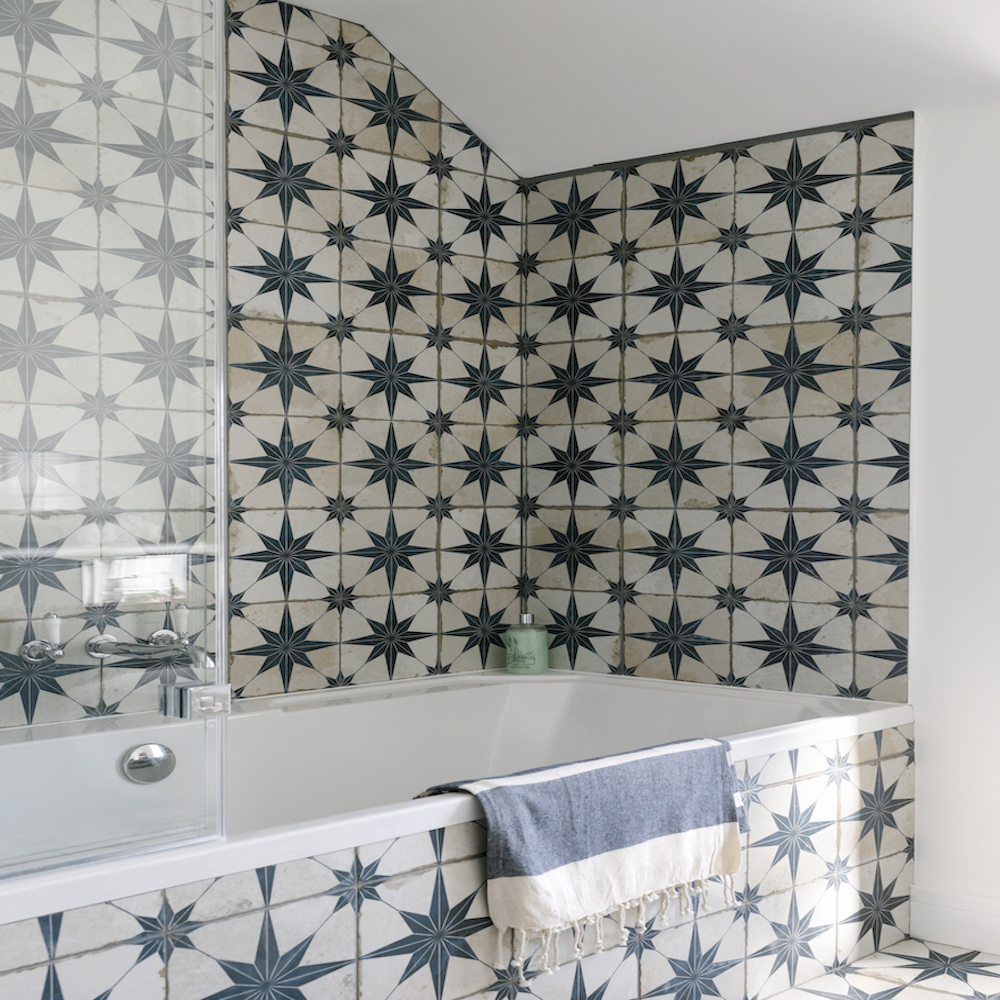
The Heritage Star tiles have been used again in the bathroom to great effect. ‘The cottage is now so light, so pretty, and so much bigger than before,' says the owner. 'I can’t quite believe it’s ours.’
Words by Katherine Sorrell
-
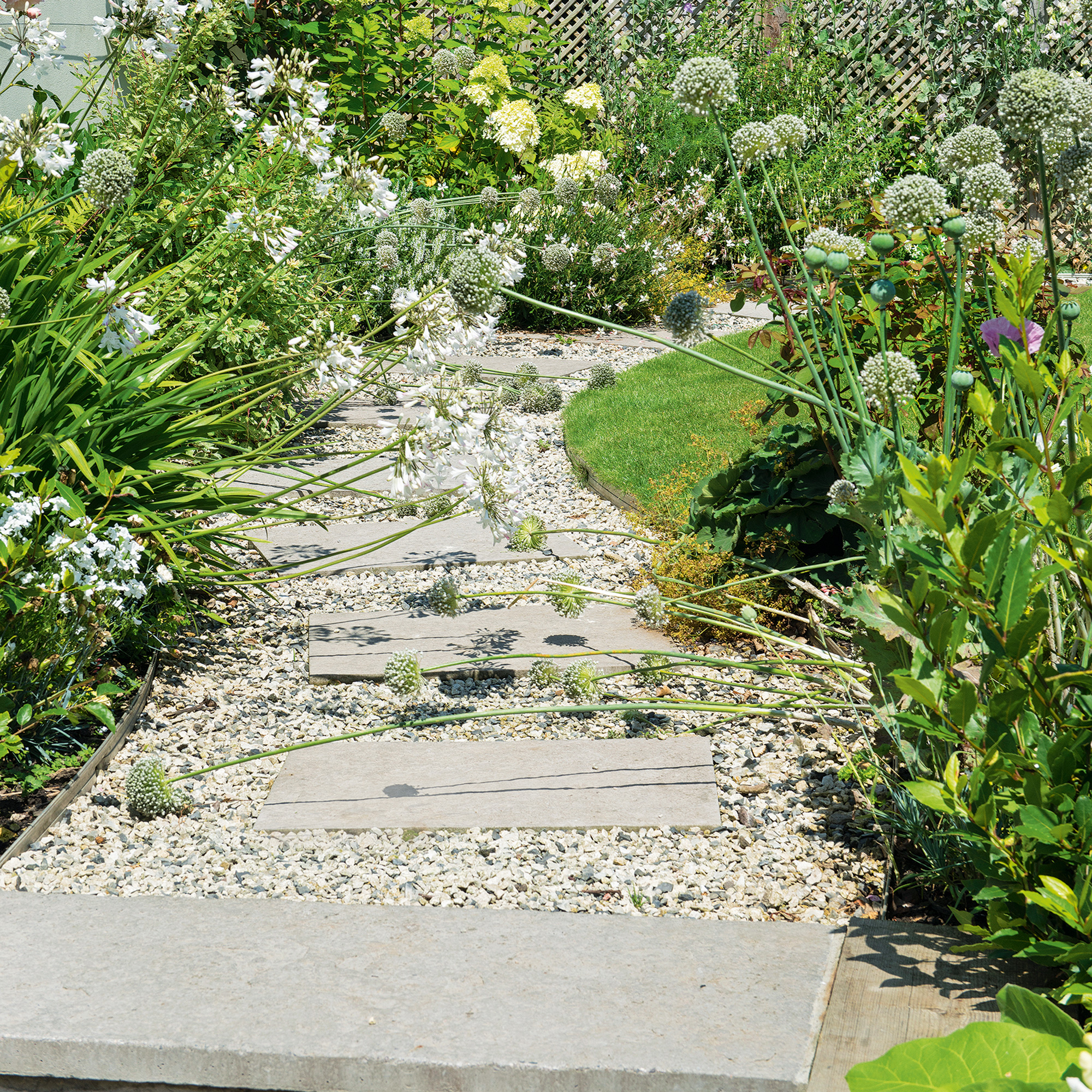 5 brilliant budget alternatives to paving slabs that won't cost the earth
5 brilliant budget alternatives to paving slabs that won't cost the earthLooking to pave your garden on a budget? Try these stand-ins...
By Sophie King
-
 Want to cook like Jamie Oliver? Here's the top-rated pan from his collection
Want to cook like Jamie Oliver? Here's the top-rated pan from his collectionJamie's collaboration with Tefal has led to this casserole dish getting the best user reviews I've ever seen
By Molly Cleary
-
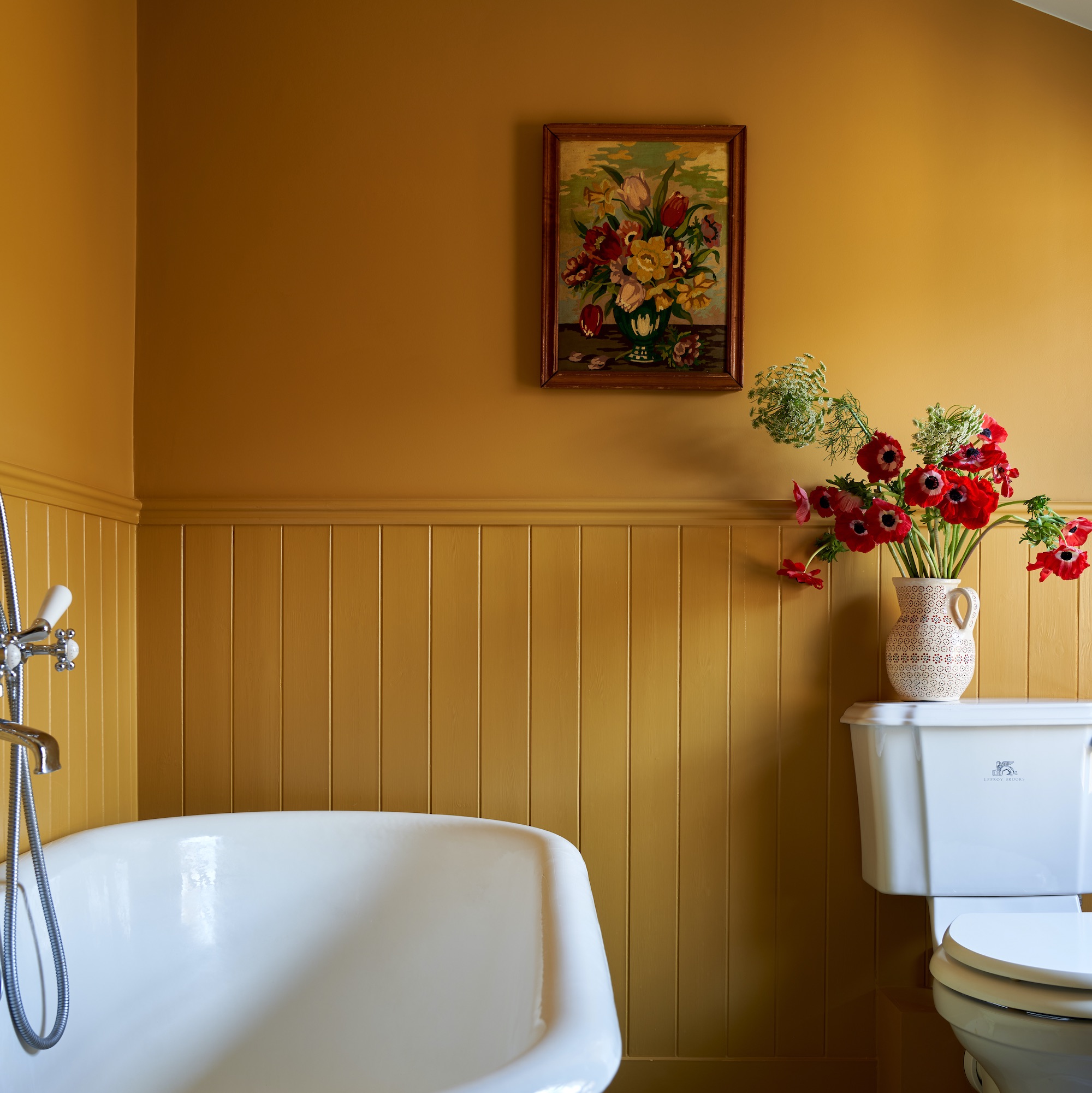 7 best colours to paint a windowless bathroom that will transform the mood of a dark wash space
7 best colours to paint a windowless bathroom that will transform the mood of a dark wash spaceA bathroom without a view needn’t sink your plans for a warm and welcoming retreat
By Linda Clayton