Be inspired by this renovated top-floor maisonette in the heart of the city
Learn how the renovation of this serene rooftop sanctuary involved a balancing act between neighbours, conservation officers and freeholder
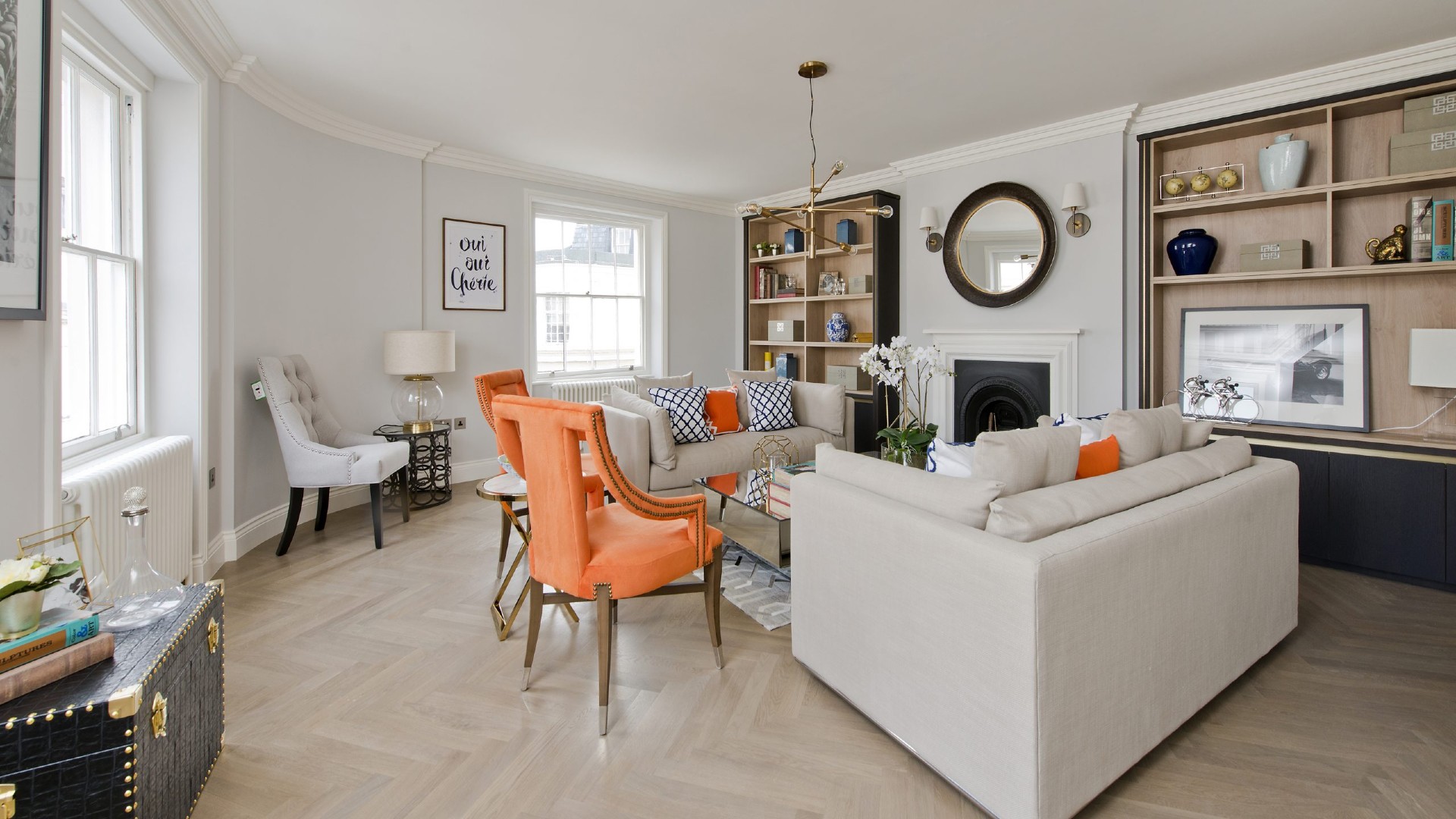
The owner found the flat and saw it as a great investment opportunity as it was so dilapidated, having been lived in by the same man for most of his life. ‘It was in a time capsule from another era with an avocado bath and peculiar hand-painted brown mottled wallpaper that was peeling off. '
'It had been vacant for a long time and felt very unloved, but on the fourth and fifth floors of a corner building. It had the most amazing views and felt very unique’ says the interior designer, who worked alongside his client to overhaul the Belgravia property.
Renovating a top-floor flat is never an easy proposition, especially one at the top of a narrow winding staircase. ‘We had to take the windows off and hoist from the street to get some of the furniture in,’ says the interior designer Nick Horvath, architectural director of Momo & Co.
‘Our heritage consultant was very passionate about the history of the building,’ he continues. ‘She could tell the floorboards were original from the shape of the nail heads used. And found the old wooden throne toilet seat fascinating.’
Balancing alongside the neighbours and heritage consultant was the freeholder of the building. ‘There was a leaseholder hierarchy and we were bottom of the chain which made communication very tricky,’ he says.
Living room
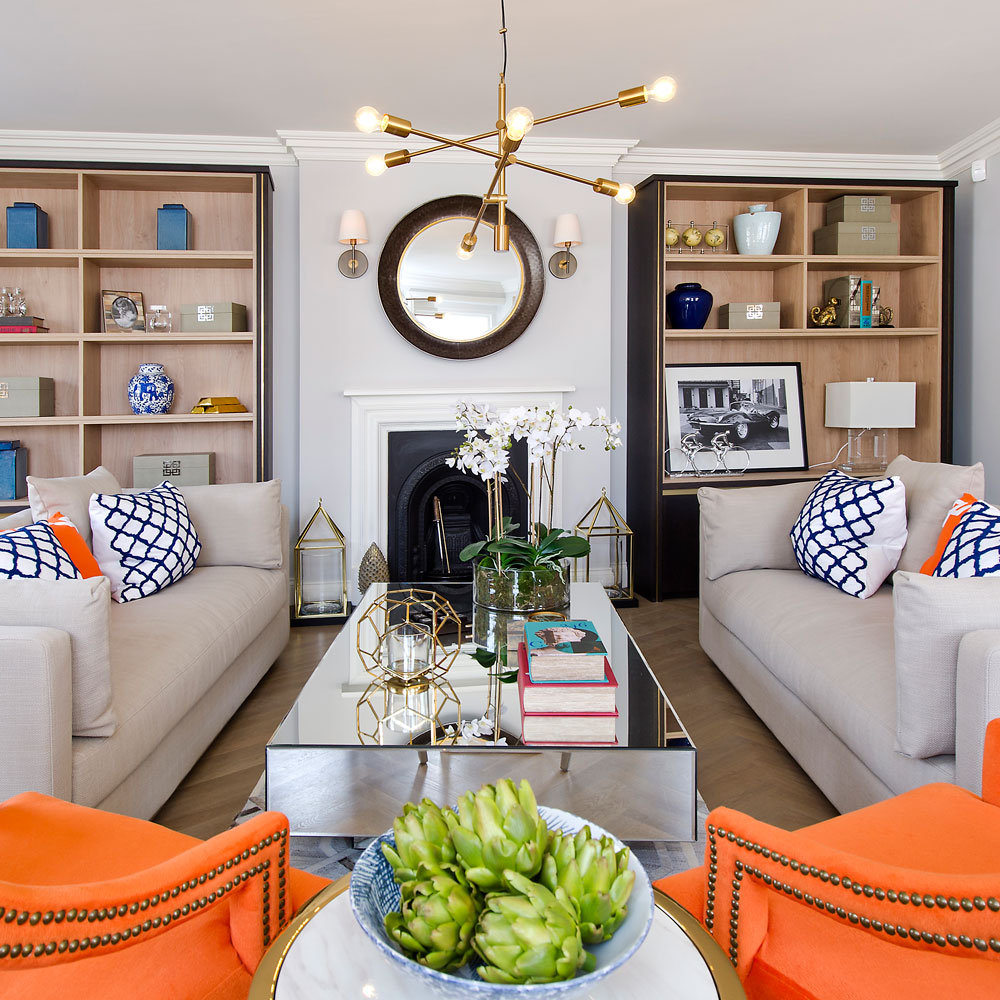
The original fireplace was refurbished, making a focal point for the social seating arrangement. Accents of orange and brushed brass enliven the serene grey living room scheme.
There were restrictions placed upon the renovation due to its status as a listed building. ‘We had lots of grand ideas to start with that got dialled back,’ says the designer.
Get the Ideal Home Newsletter
Sign up to our newsletter for style and decor inspiration, house makeovers, project advice and more.
‘For example, we weren’t allowed to take any walls out except in the open-plan living area where we had to leave elements of the old wall, to pay tribute to the original architecture. Another idiosyncrasy is the disguised door in the wall alongside the sofa – where an original door used to be, as we had to keep it, despite not needing it.’
Hallway
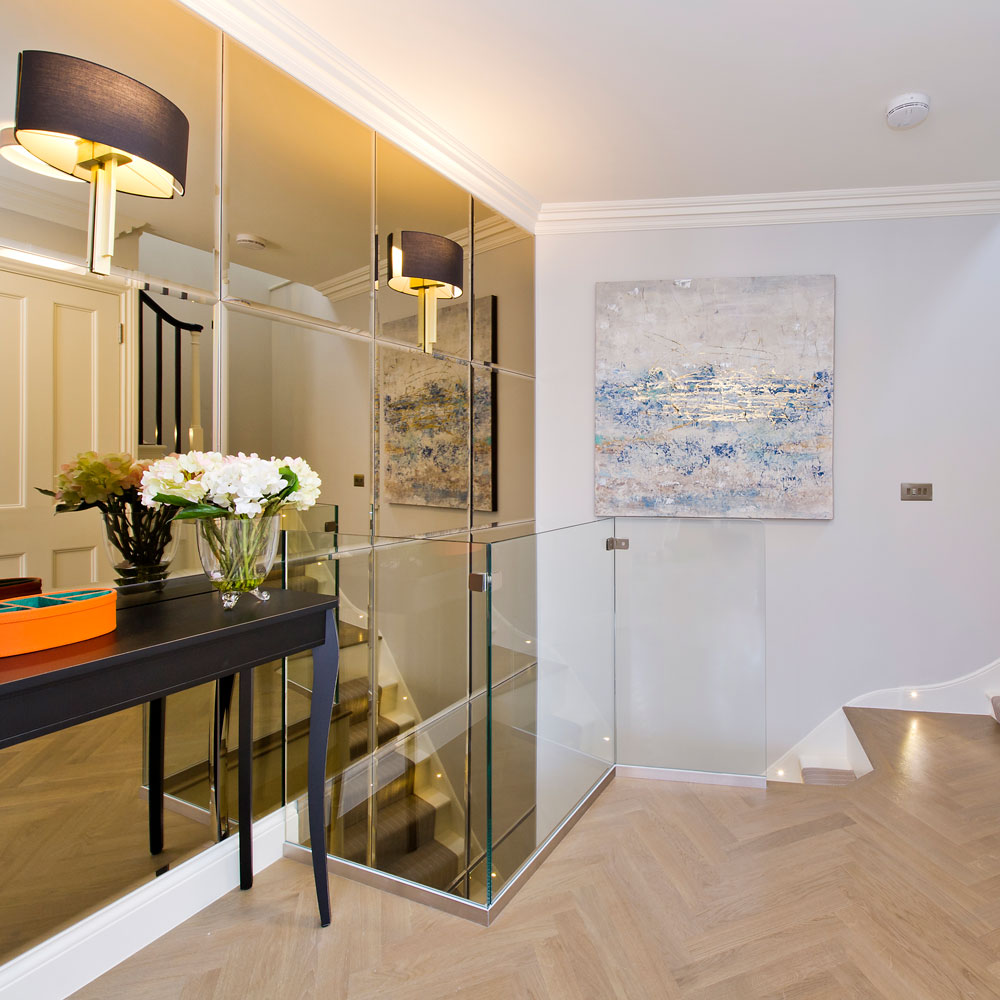
The glass balustrade allows the space to flow more freely.
‘We were very keen to keep relations with the downstairs neighbours pleasant, so lots of notes were passed around apologising for the builders using the only staircase,’ says the owner. ‘Ultimately, I paid to have the communal entry hall and front door re-carpeted and repainted to thank the neighbours for their patience.’
Kitchen
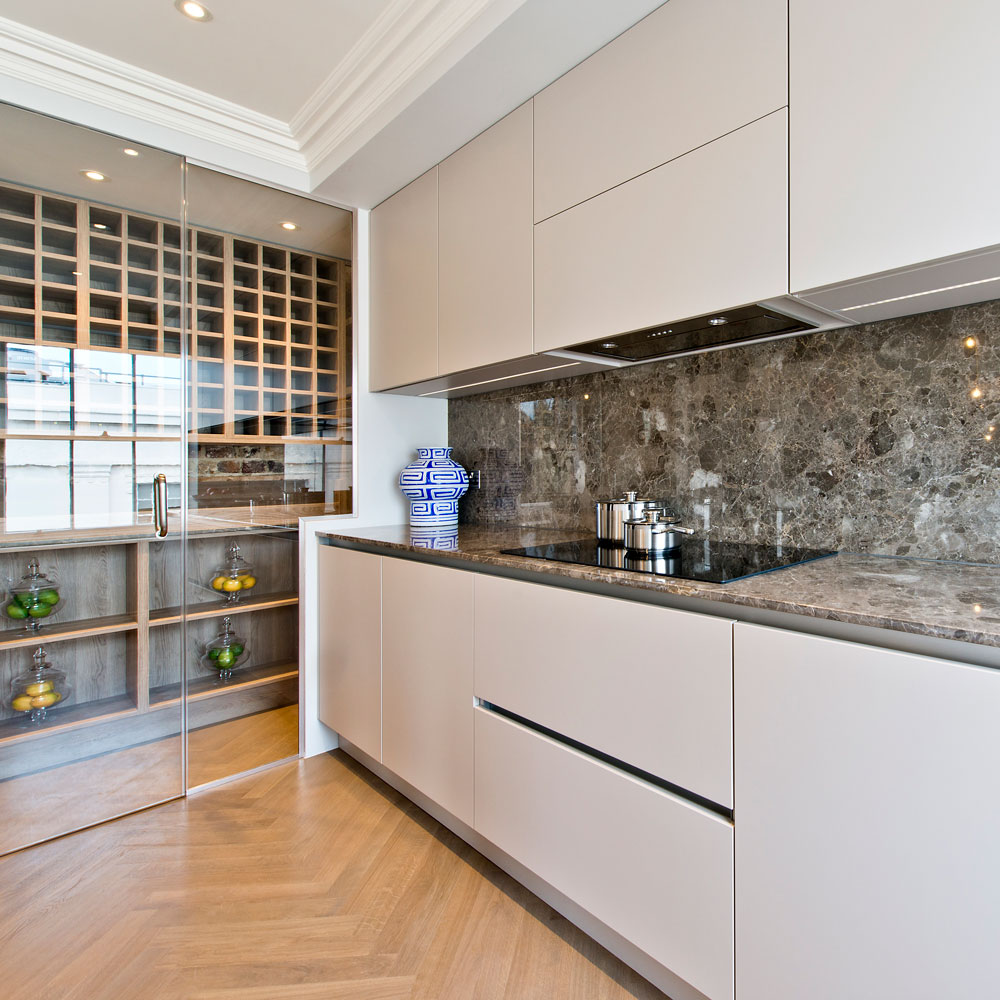
The pattern and variating colours in the natural stone surfaces bring contrast to the minimalist cabinetry. Chunky matt Corian worksurfaces add a modern edge. Whilst the bespoke walk-in wine fridge reveals the original brickwork for an authentic nod.
Kitchen island
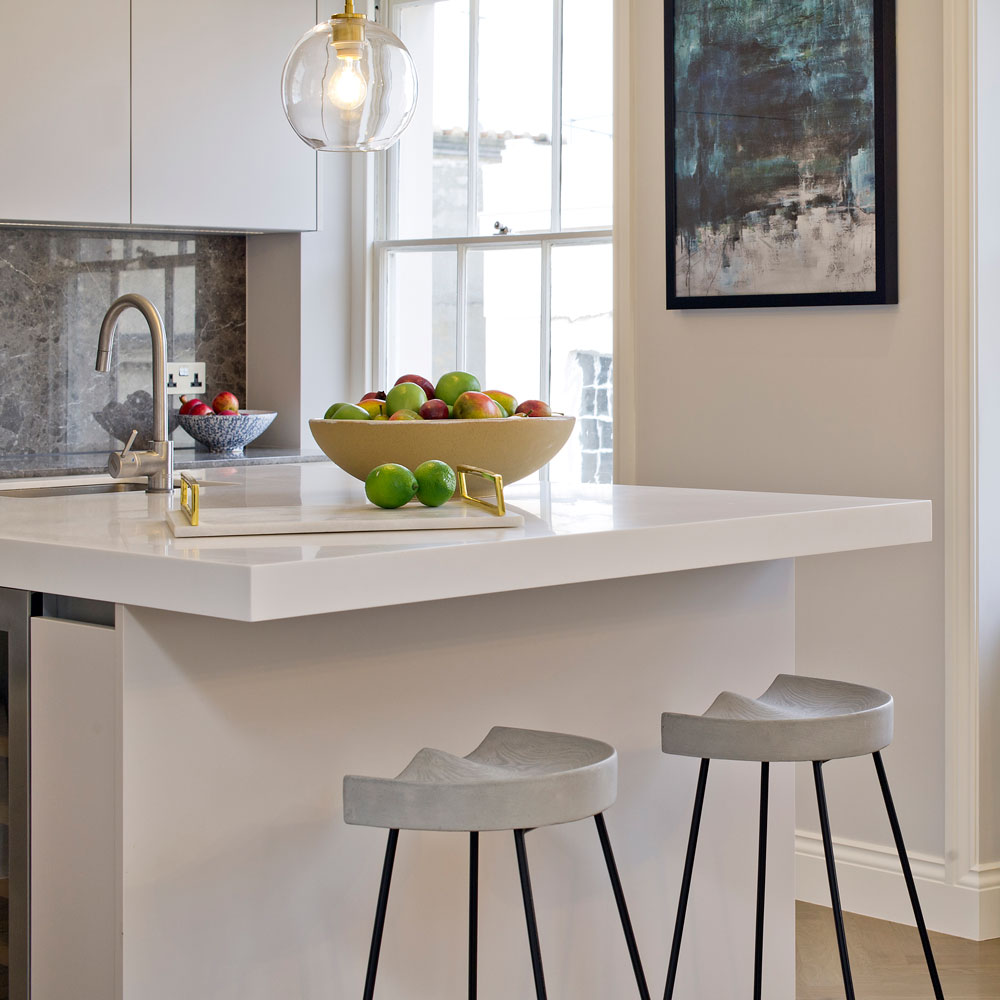
The kitchen island idea offers a second informal setting for mealtimes and relaxed entertaining.
Dining area
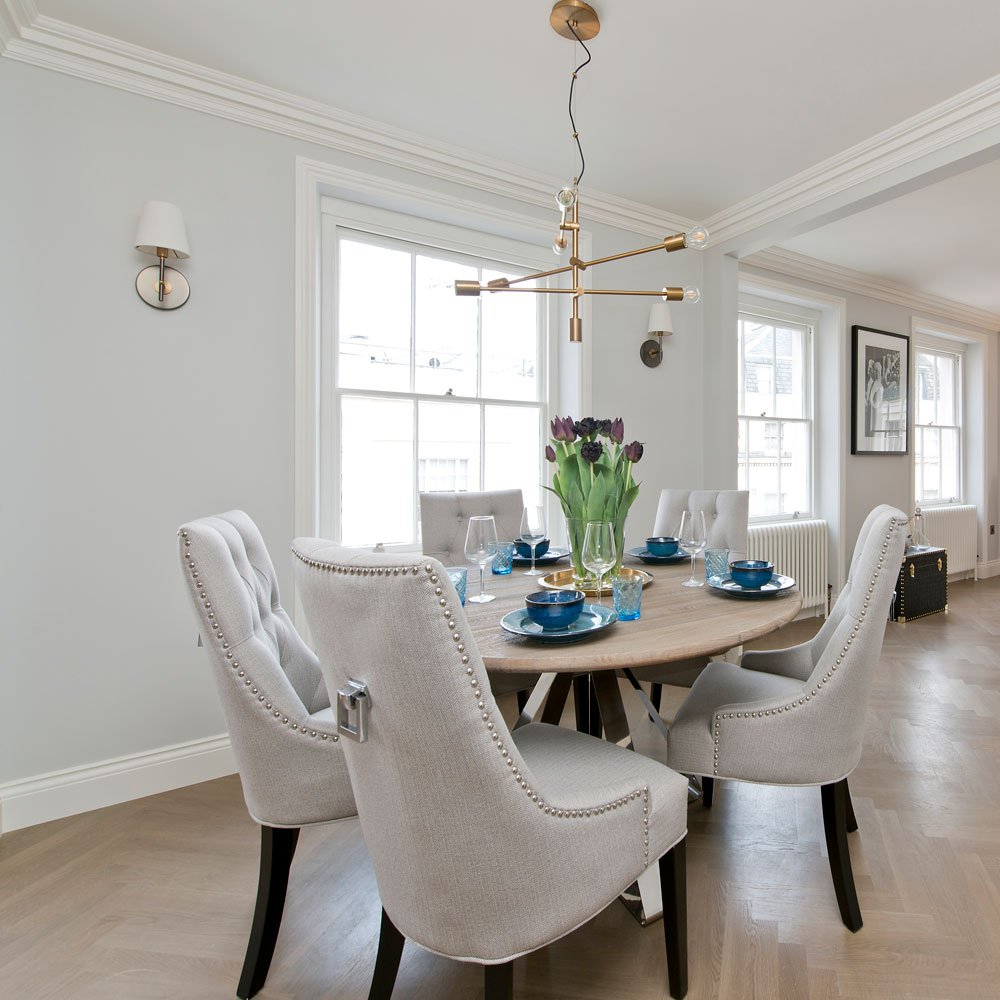
Two sputnik-style pendants help to define each section of the dining room lighting idea. A round table maximises the surrounding space whilst creating a sophisticated platform for everyday and occasional dining.
Main bedroom
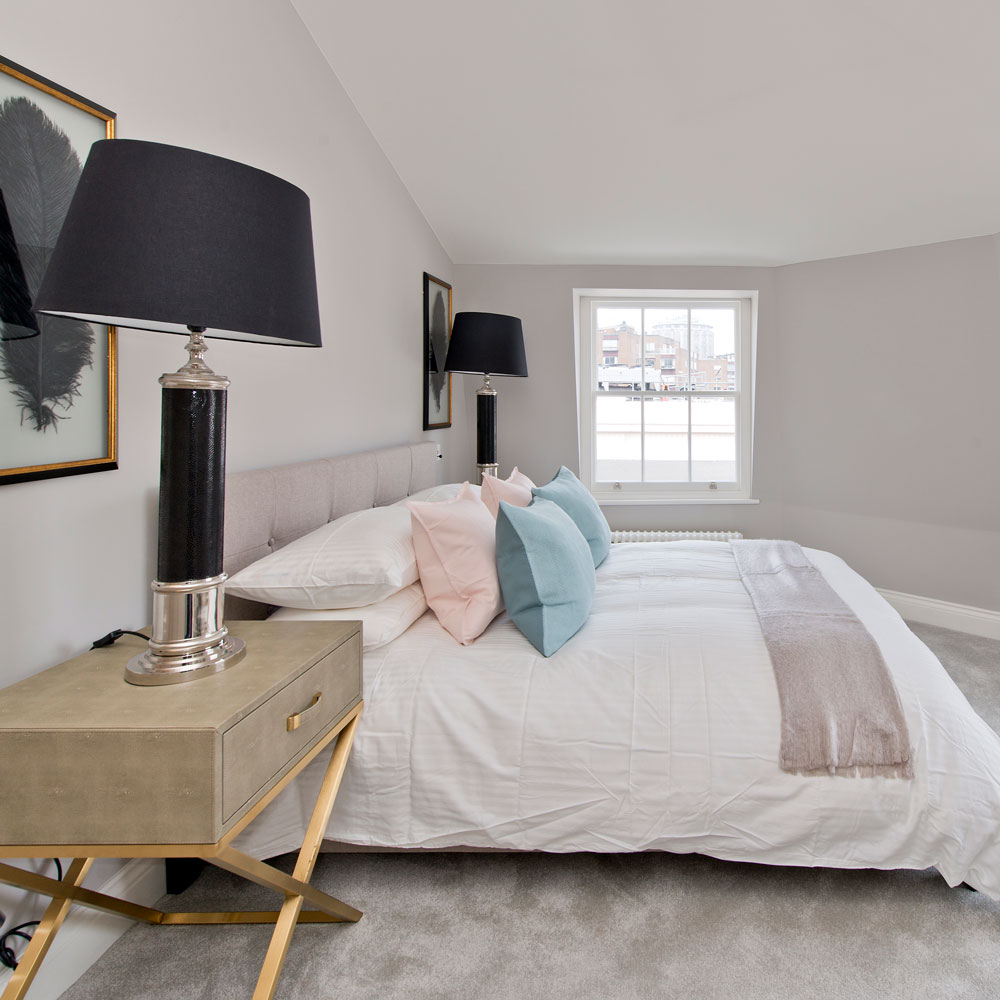
Black accents anchor this elegant and serene scheme, while gold detailing brings a luxurious twist. The owner gave the room an authentic focal point by refurbishing the original fireplace.
En-suite
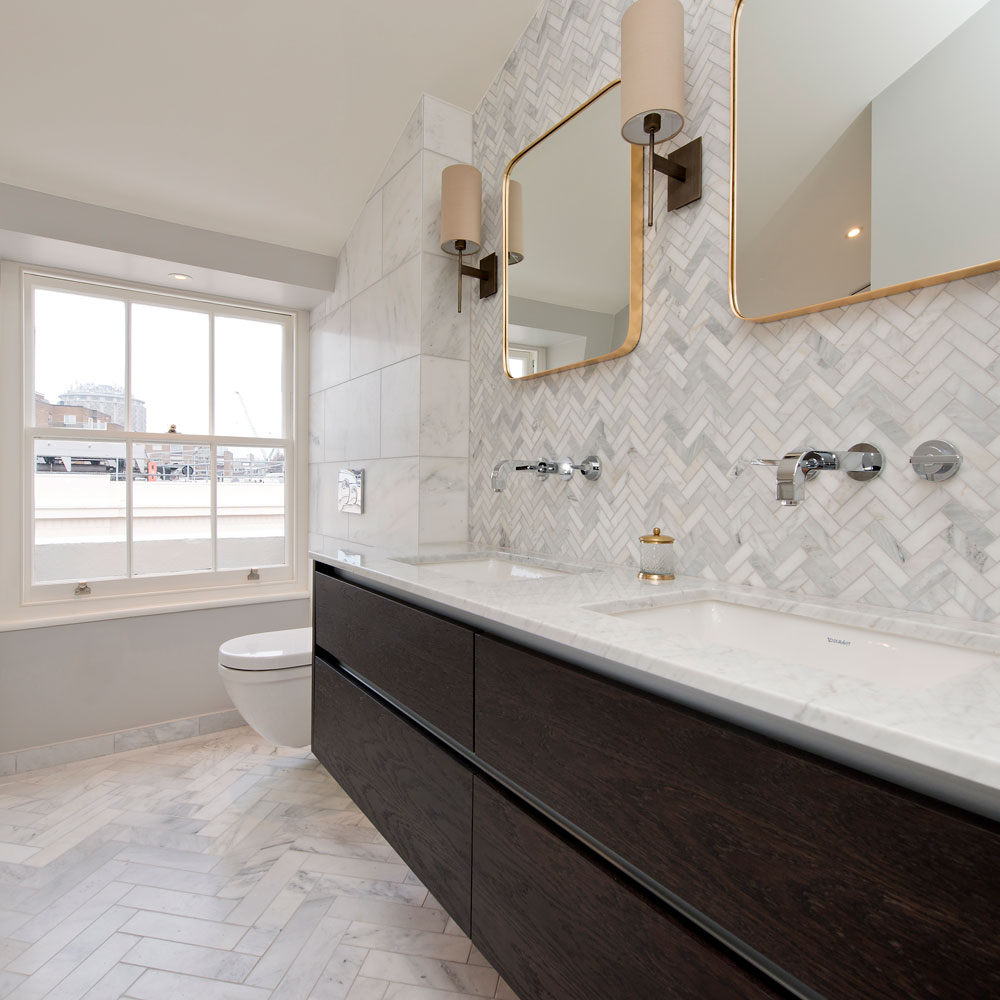
A classic marble ensures this luxurious scheme will age well. The owner opted for twin sinks and a tub inlaid into the marble frame to add a luxurious hotel-like look and feel.
Guest bedroom
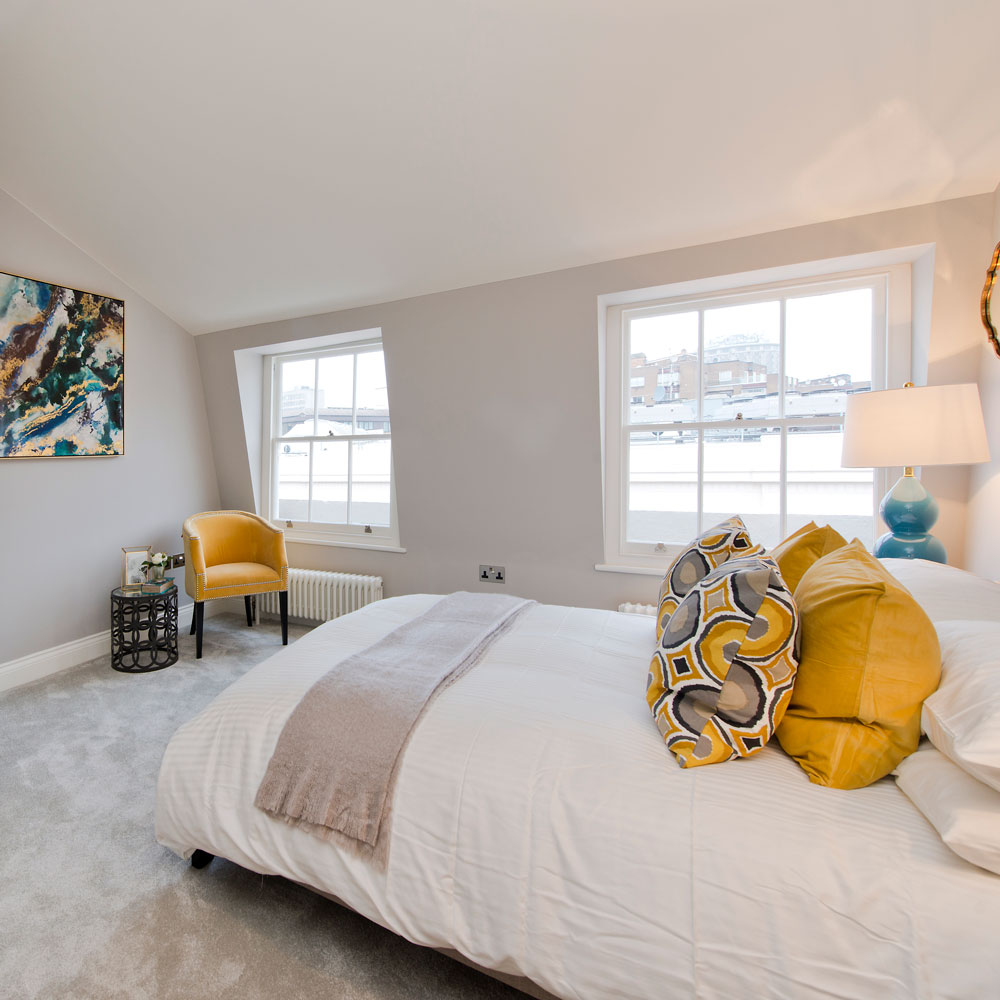
Soft furnishings in mustard chime with the tones of the artwork, giving the neutral scheme a warming injection of colour and energy.
Upstairs landing
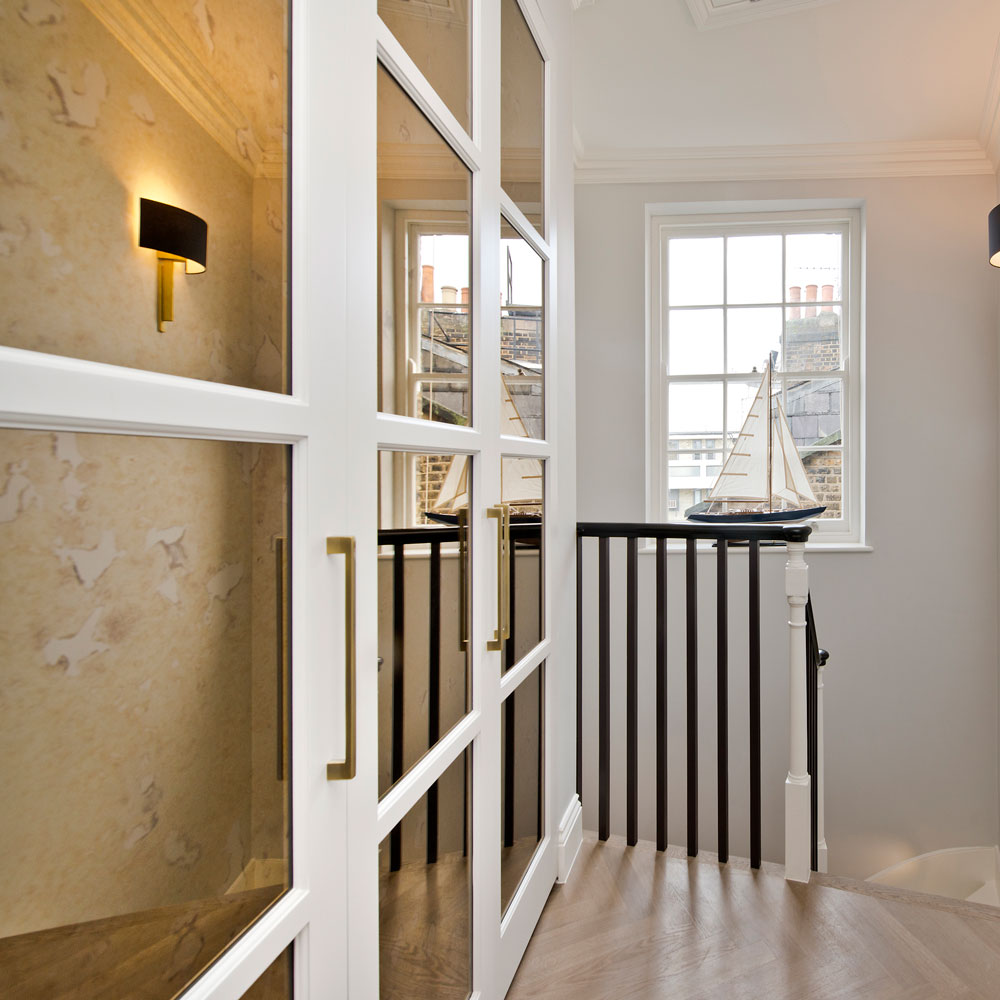
At the top of the building, the flat would have historically been the original servants’ quarters. ‘You can notice this in the height of the ceilings and the plainer detailing,’ says the designer.
‘The way the house had been previously broken up meant the entrance door to the flat opened straight onto a dark staircase. Antiqued mirror panels increase the sense of space and rebound light from the window.'
‘The spaciousness of the flat comes as a delightful surprise after climbing up several staircases’ he says.
Words by Juliet Benning; Photography by Asa Photo Services; Architecture & Interiors by Nick Horvat, Momo & Co Design
-
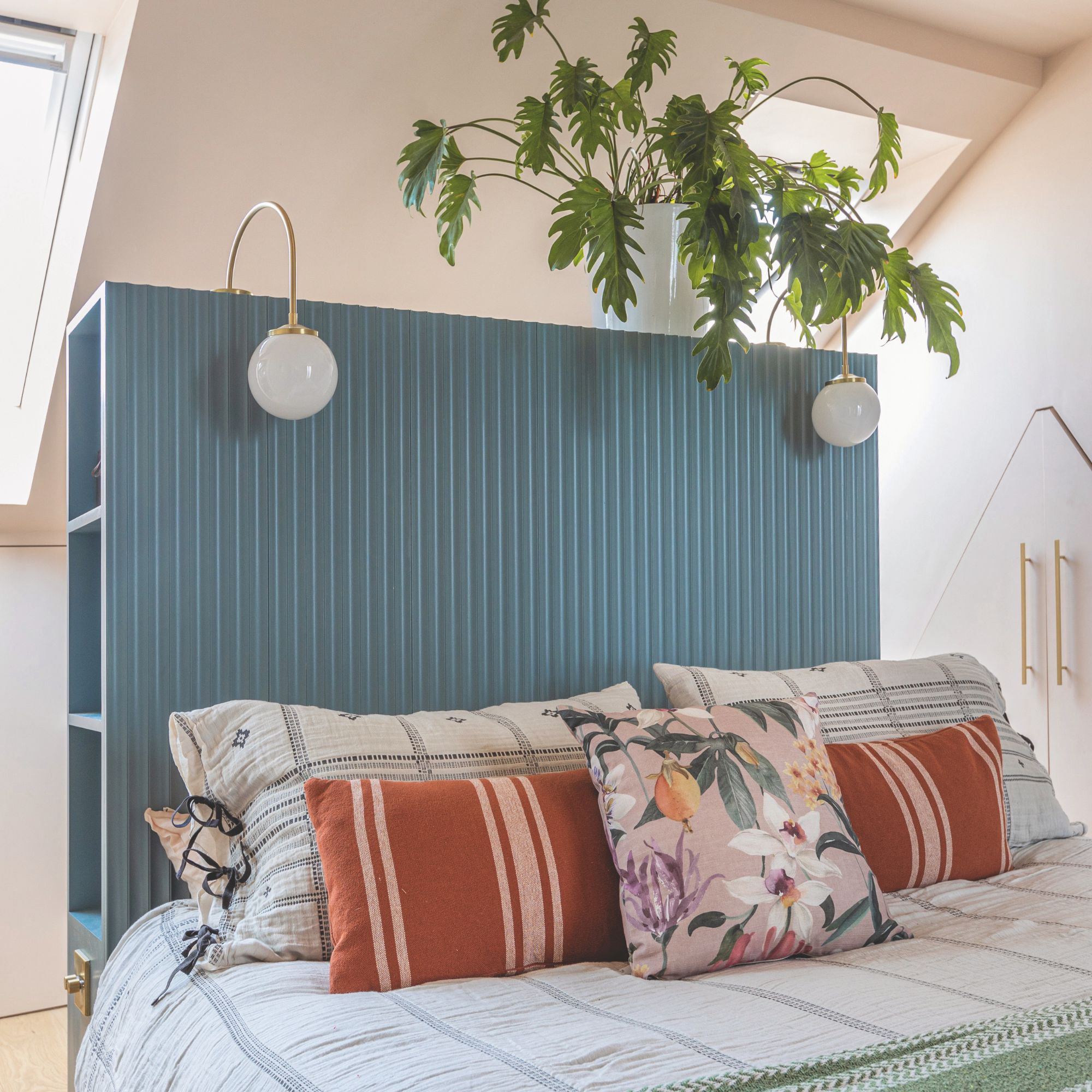 5 signs you’ve taken decluttering too far — and how you can pull yourself back, according to organisation experts
5 signs you’ve taken decluttering too far — and how you can pull yourself back, according to organisation expertsYou might have to start resisting the urge to purge
By Lauren Bradbury
-
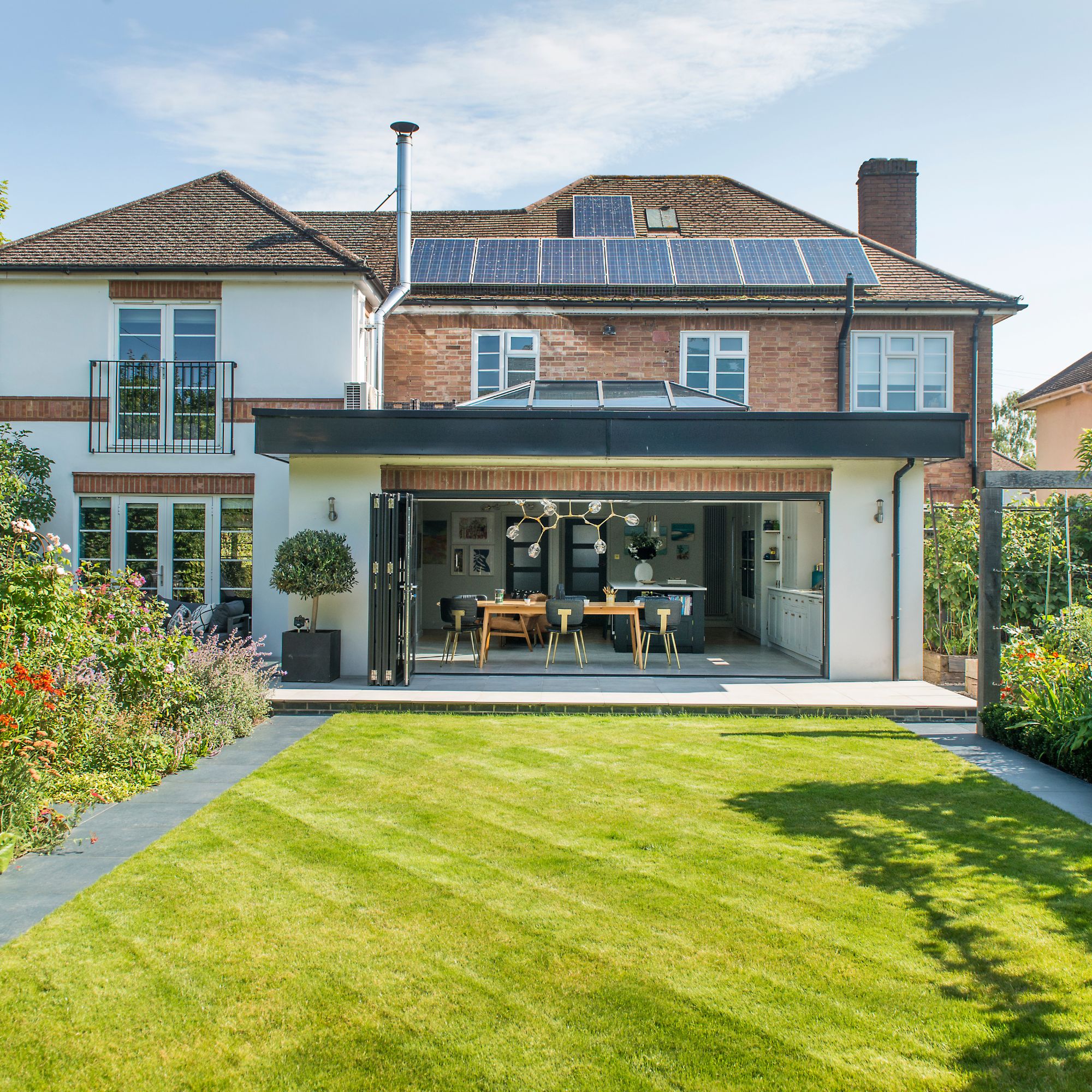 What is the Party Wall Act 3m rule and is it something you should be worried about? This is what the experts say
What is the Party Wall Act 3m rule and is it something you should be worried about? This is what the experts sayDon't get caught off-guard by the Party Wall Act 3m rule — our expert guide is a must-read
By Natasha Brinsmead
-
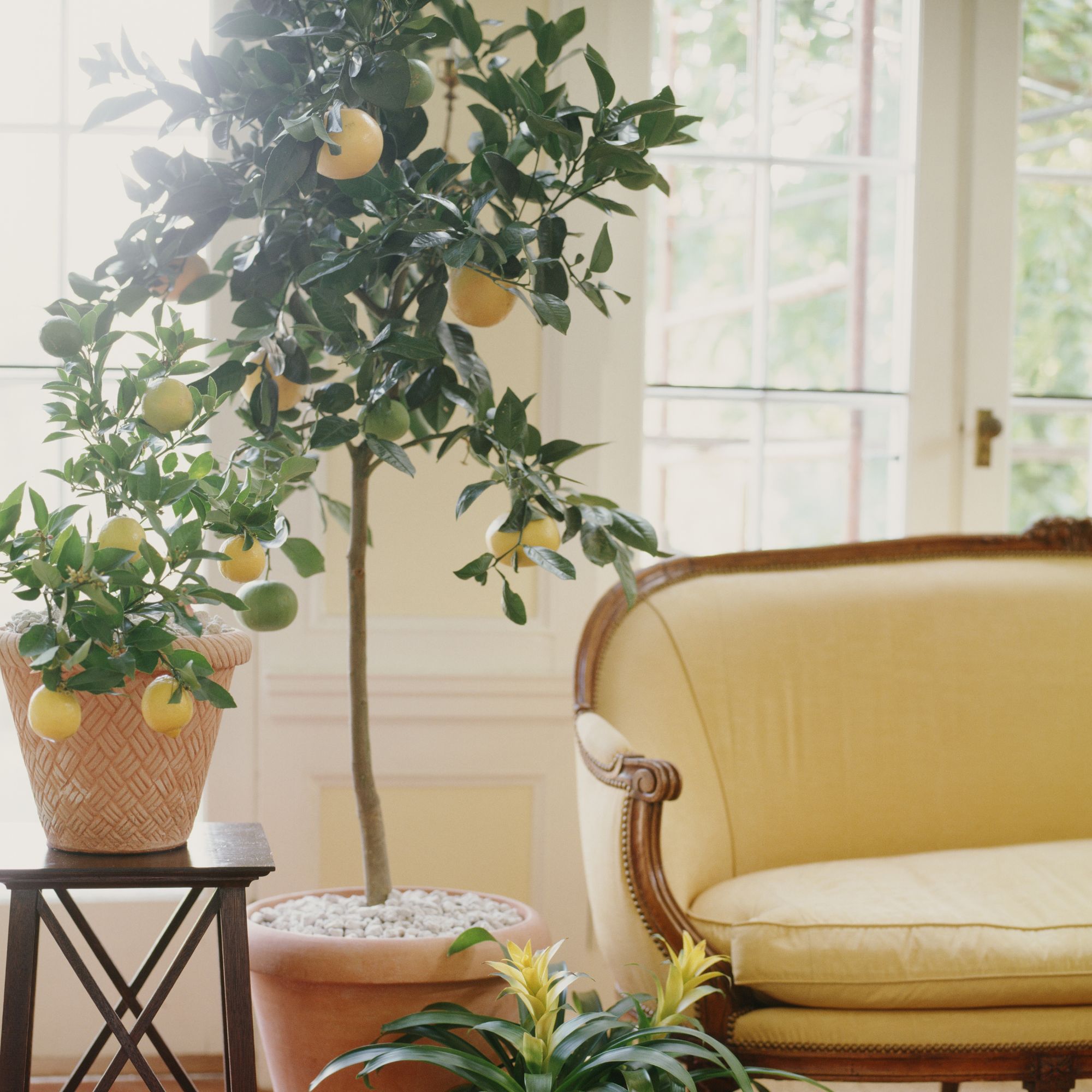 Shoppers can’t get enough of The Range’s lemon tree, but I’ve found an even cheaper bestseller at B&Q - it’s perfect for a Mediterranean look
Shoppers can’t get enough of The Range’s lemon tree, but I’ve found an even cheaper bestseller at B&Q - it’s perfect for a Mediterranean lookWelcome the summer with this glorious fruit tree
By Kezia Reynolds