Be inspired by the simple elegance of this 1950s semi-detached house in Birmingham
The homeowers found that a calm, neutral colour palette works best in a small home, but that doesn’t mean the décor can’t make a big impression…
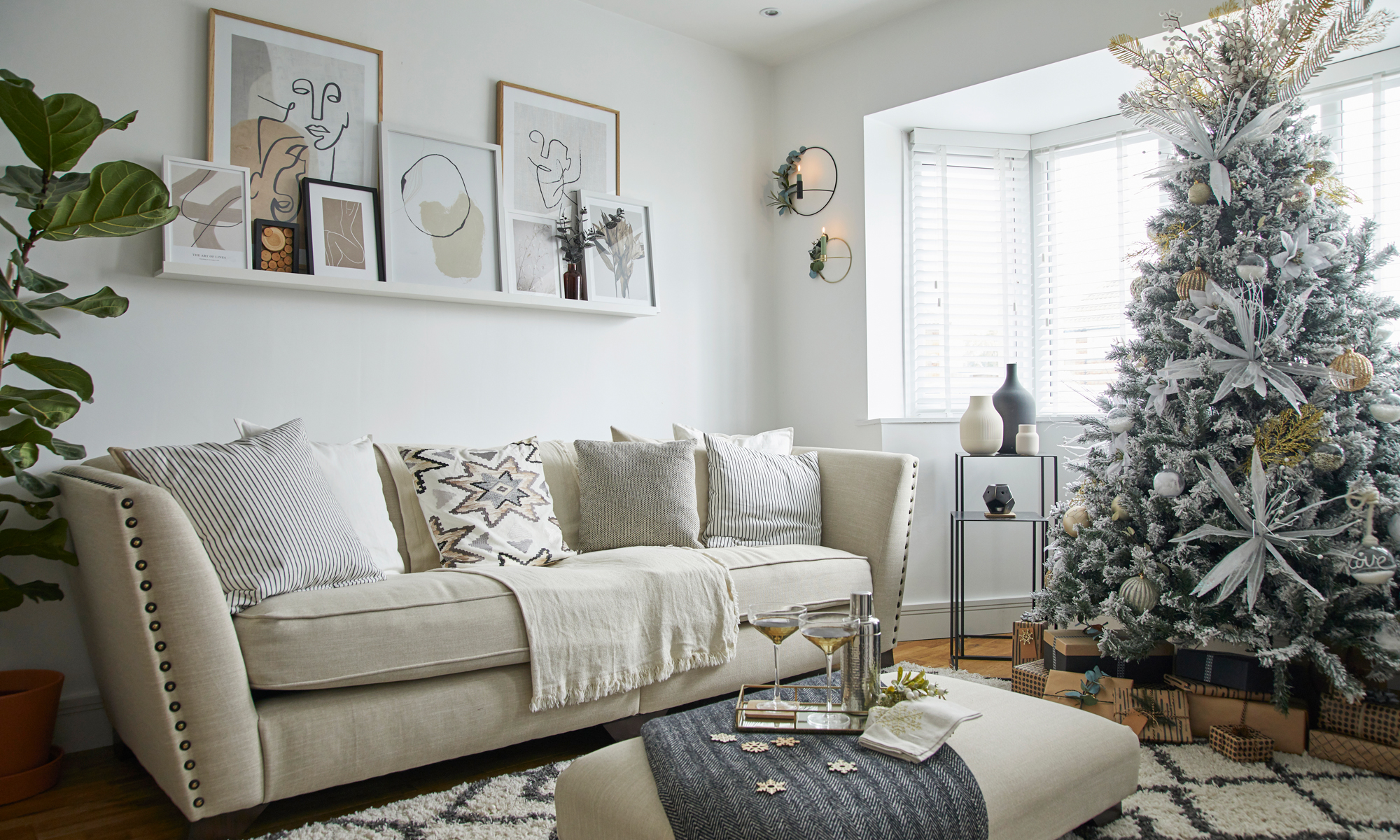
When the couple first viewed this house, it didn’t exactly blow them away. ‘It wasn’t love at first sight,’ recalls the owner. ‘We’d been looking for a place to buy together for a while and although the location was lovely, the exterior of this house wasn’t.’
‘Also, it had been empty for 10 months and clearly hadn’t been updated for a lot longer. So we didn’t have high hopes before stepping inside.’ But luckily when they did they could see it had good bones, and could be a beautiful home.
Simple elegance: 1950s semi-detached house
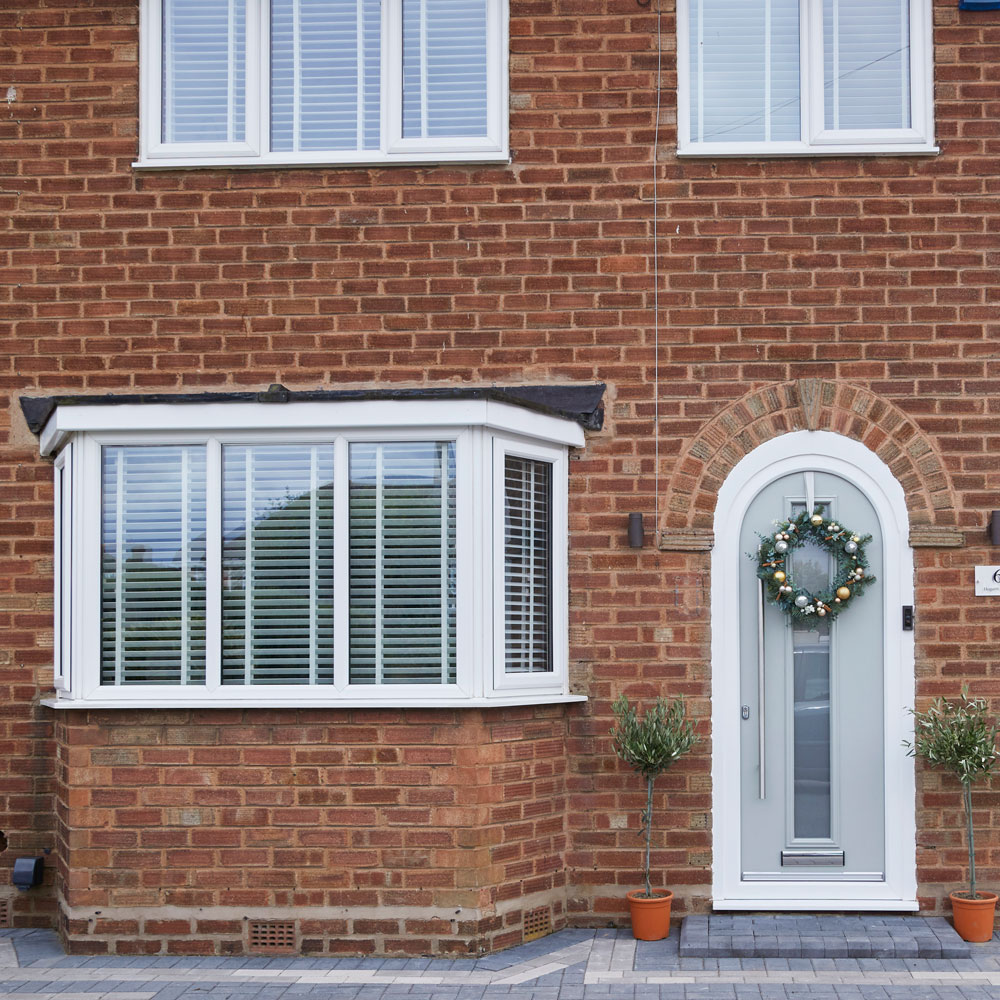
‘Looking beyond the mouldy carpets and swirly wallpaper, we knew what needed doing to make it a modern space that would work with our busy lifestyle. Other house viewers couldn’t see beyond the terrible décor and bad space planning, but we knew all it needed was a little thought and some love and attention.’
Related: Step inside this sophisticated family home in Bedford – dressed to perfection for Christmas
Hallway
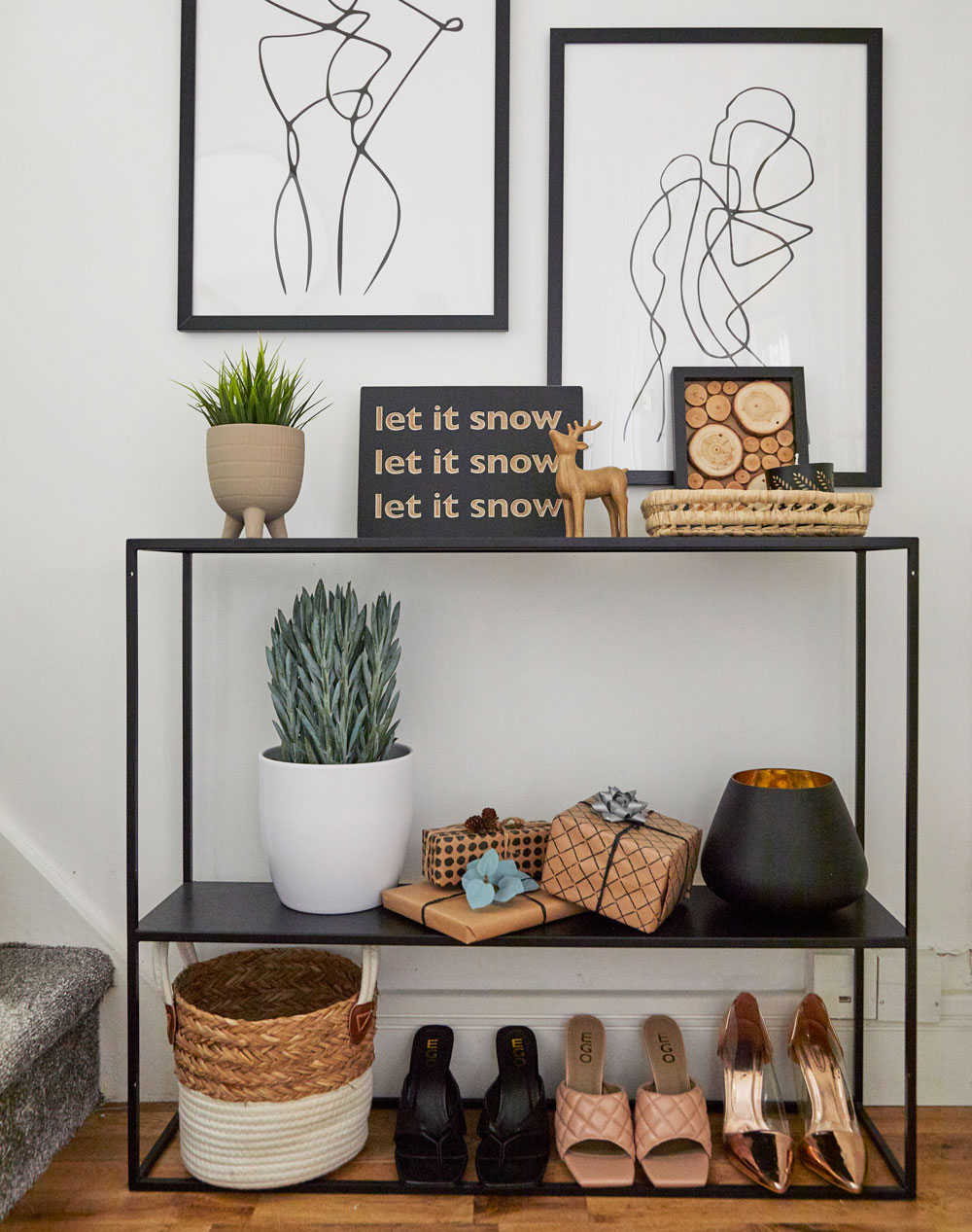
‘When it came to the décor, we wanted Scandi elements, with graphic shapes and black accessories to give it an edge' explains the owner. 'I love moving things around to see how they look in a different room or from a different angle.'
Related: 5 hallway decorating mistakes we're probably all making – how to solve them
Kitchen
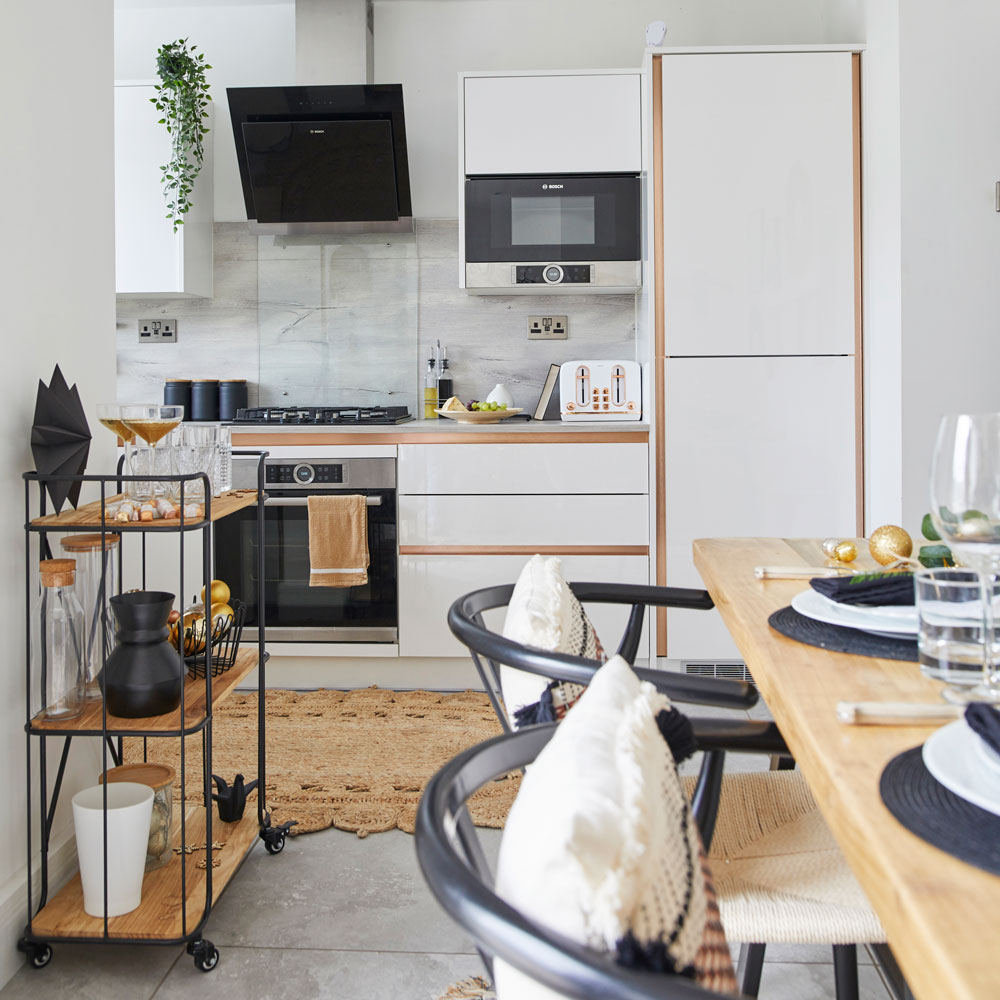
The house isn’t huge, so the couple had to think carefully about how to make the most of its footprint. ‘This meant putting new walls up as well as knocking some down,’ they explain.
Get the Ideal Home Newsletter
Sign up to our newsletter for style and decor inspiration, house makeovers, project advice and more.
‘The kitchen was tiny, but the living room was long and narrow. We wanted to create a smaller, cosier space, so we put in a dividing wall and knocked through to give the kitchen a dining area.'
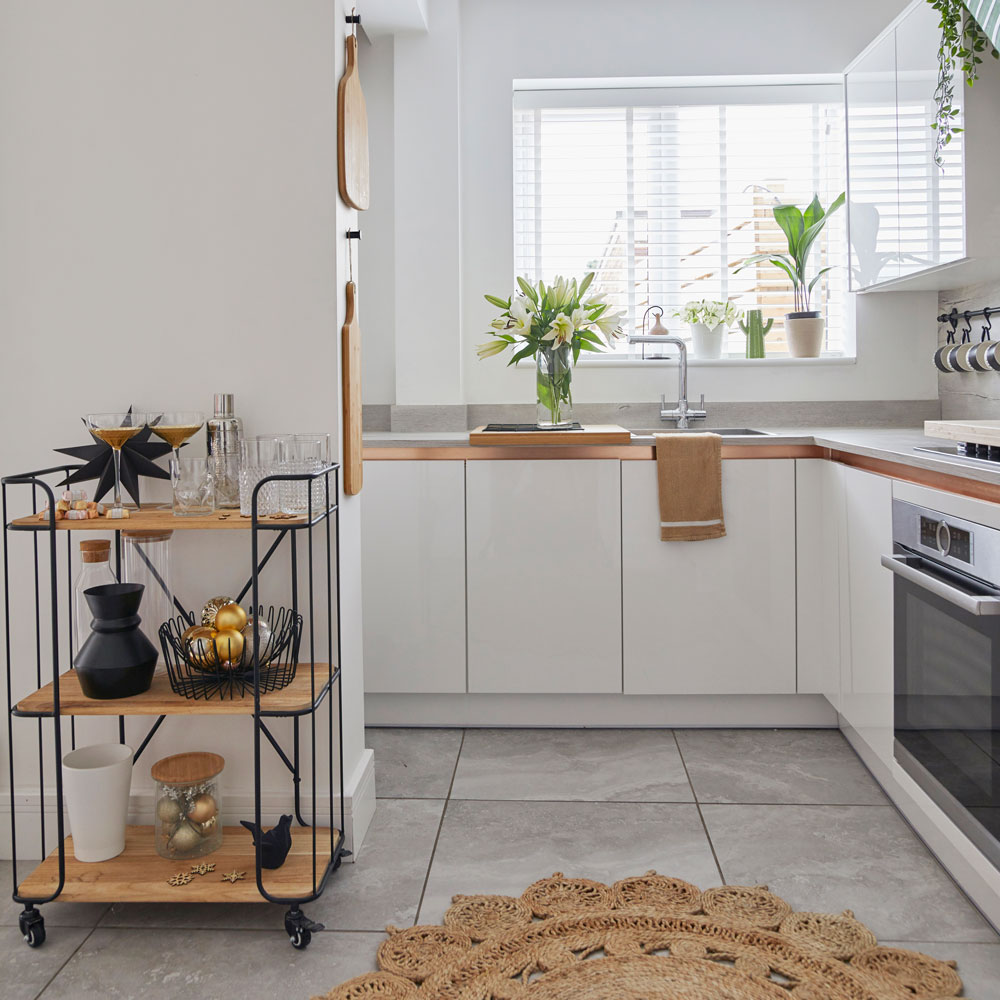
The kitchen’s handleless design gives an uncluttered look that works in an open-plan space. Copper trim elevates the simple white cabinetry for a luxe finish. ‘I thought we’d made a massive mistake with the units until the whole room was finished. Then I started to fall in love with it’ says the owner.
Dining room
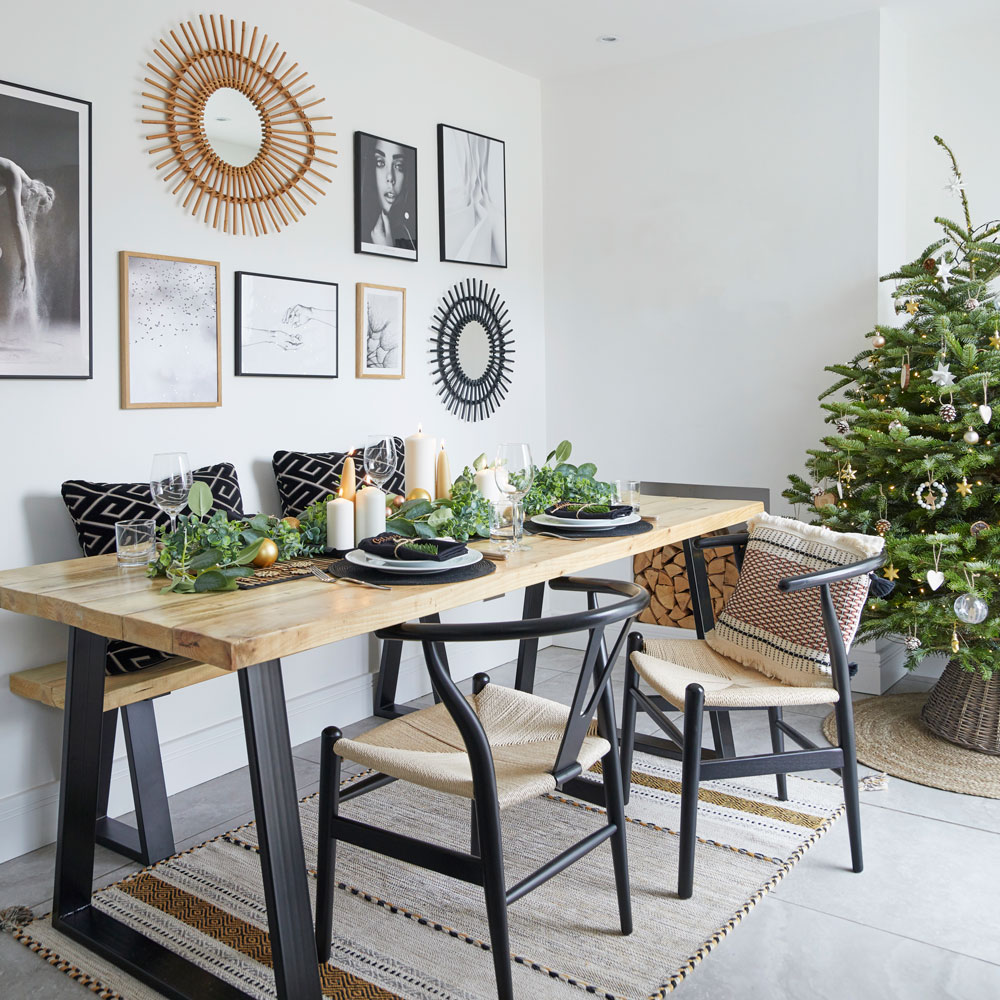
‘We made this table by gluing scaffold boards together and then attaching trapezium legs' explains the owner. 'It adds an industrial twist to the room.’
The bench is a great space saver, pushed against the wall when not needed.
Living room
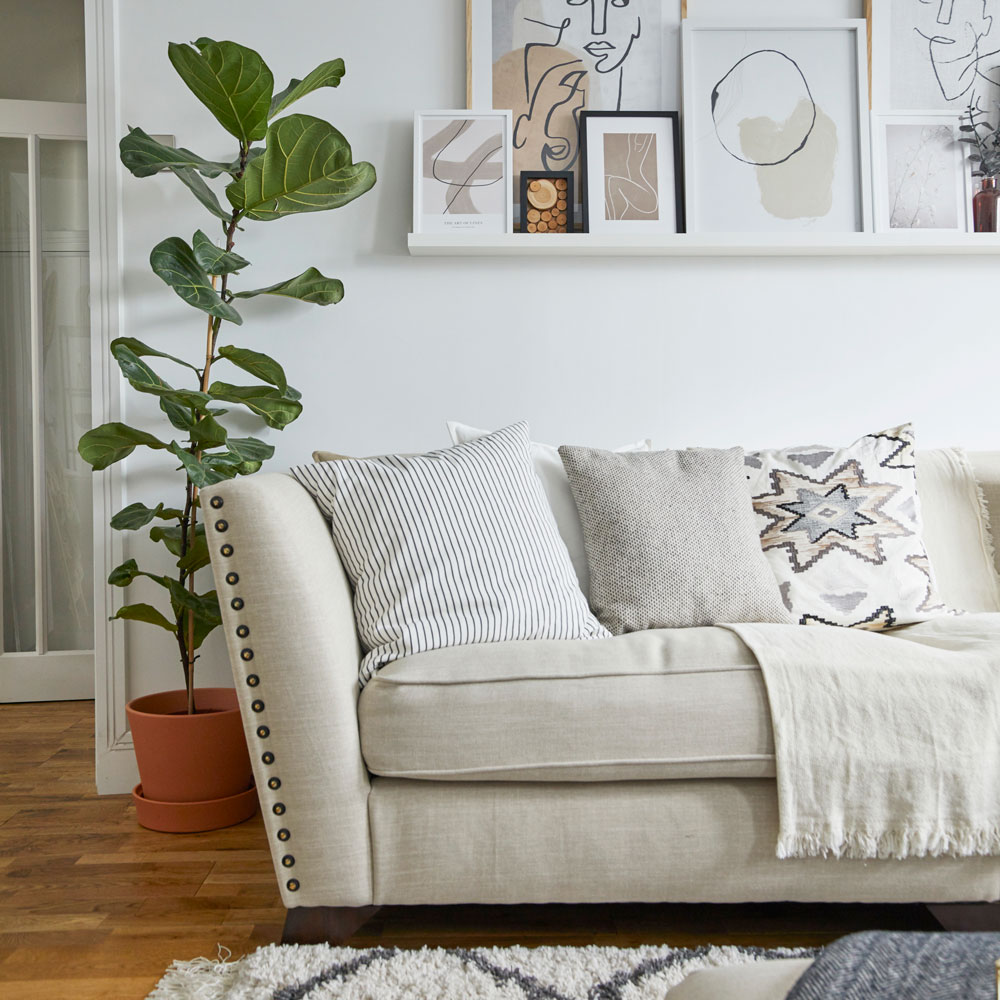
‘I love bright, white rooms, but they can feel stark – especially if you have black accessories. Using texture and detail on the walls and floor, and adding caramel and taupe colours visually warmed up this room.’
Buy now: Alexa four-seater sofa, £999; footstool, £289, both Sofology
Bedroom
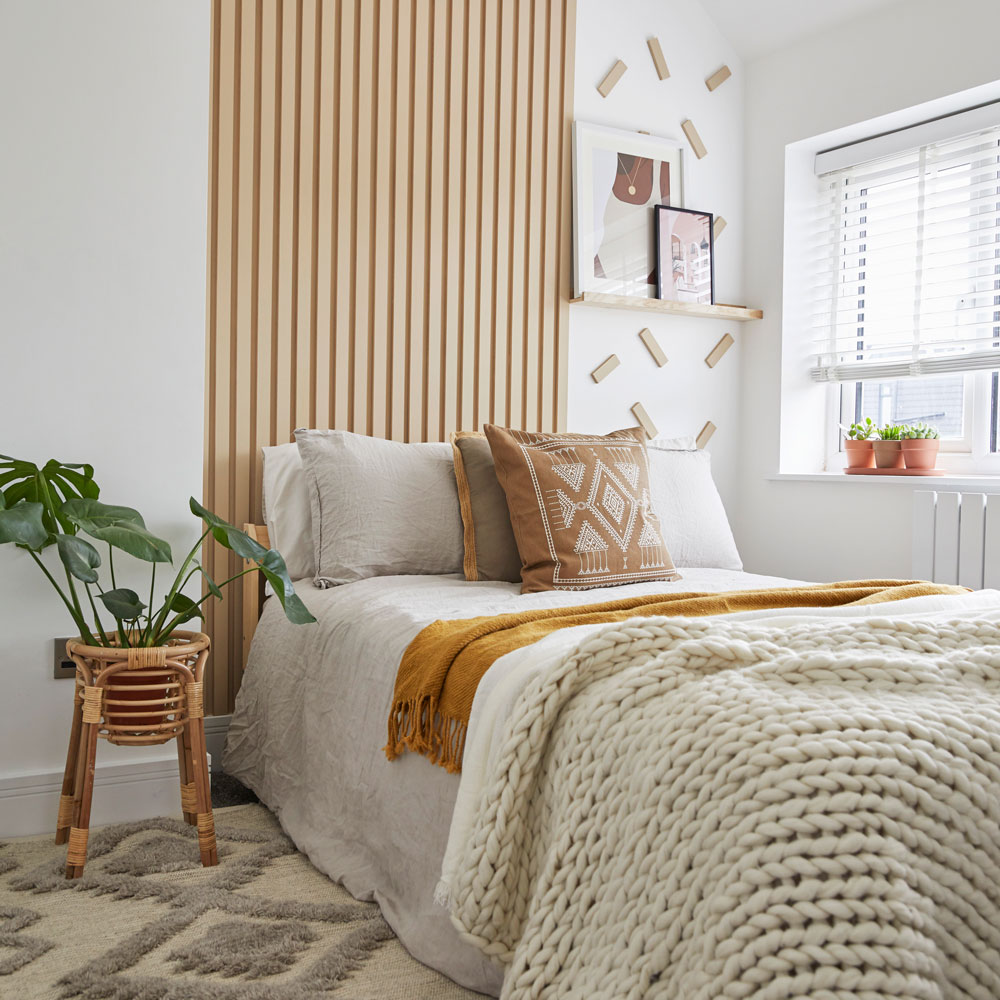
'This room felt like a white box, so I added a simple strip-wood panel. I made it myself using MDF, No More Nails and a laser ruler’ reveals the homeowner.
Home office

‘I wanted to get some order in here as it’s been a dumping ground for two years' confesses the homeowner. 'I’ve chosen light, warm wood and rattan furniture to create a space that’s beautiful as well as functional.’ Creating the perfect calming space for home working.
Related: Small home office ideas – stir creativity no matter how tight your home is on space
Bathroom
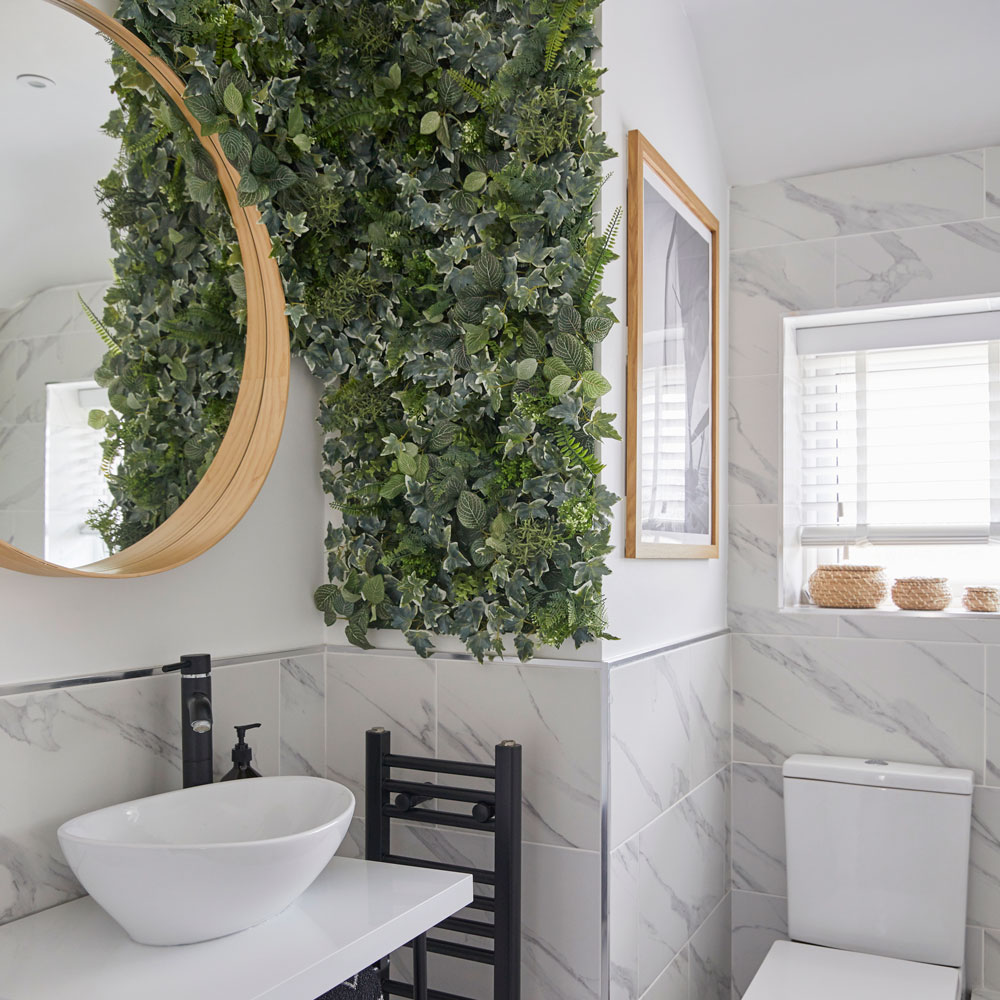
‘The living wall is made from squares of artificial foliage. There’s not a lot of space in this room, I was lucky to find the tiny black radiator, which fits perfectly against the wall.’
Related: Step inside this joyfully decorated 1930s three-bed semi in South Wales
'There were a few tears and tantrums along the way, but I love the calm, relaxed home that we’ve created’ says the homeowner.
What have the couple learnt from doing up this house? 'Don’t rush. It’s good to work to a deadline, but it must be based on the best outcome. We would have enlarged the kitchen if we’d given ourselves more time!'
This house appears in January 2021 issue of Ideal Home. Original feature and styling by Lisa Moses.
Tamara was Ideal Home's Digital Editor before joining the Woman & Home team in 2022. She has spent the last 15 years working with the style teams at Country Homes & Interiors and Ideal Home, both now at Future PLC. It’s with these award wining interiors teams that she's honed her skills and passion for shopping, styling and writing. Tamara is always ahead of the curve when it comes to interiors trends – and is great at seeking out designer dupes on the high street.
-
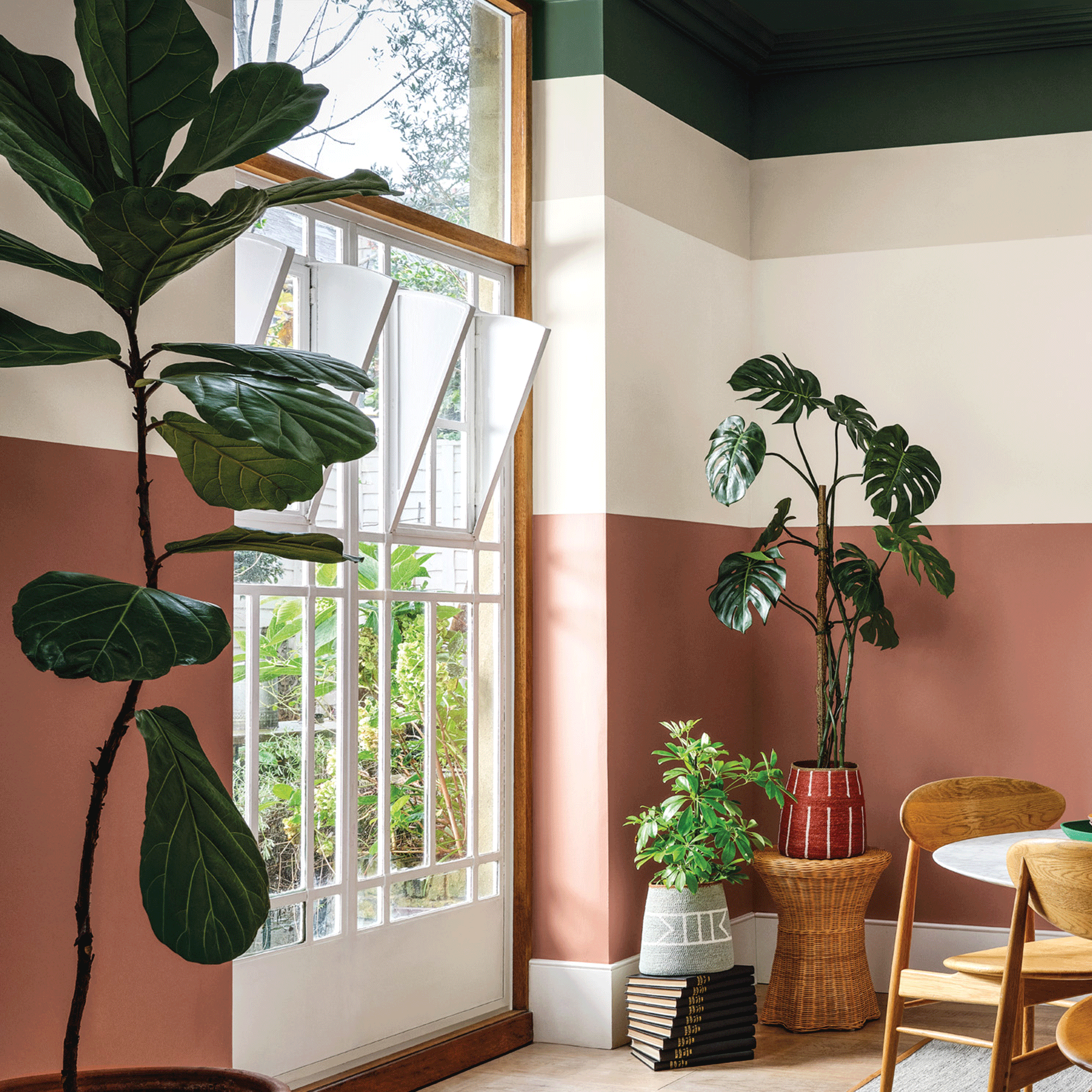 Crown Paint has launched new wall colours for the first time in three years, and changed how I think about neutral shades
Crown Paint has launched new wall colours for the first time in three years, and changed how I think about neutral shadesIs terracotta the ultimate neutral?
By Rebecca Knight
-
 How to protect seedlings from birds – experts say there's a kind and clever way to stop them pecking
How to protect seedlings from birds – experts say there's a kind and clever way to stop them peckingYes, you can protect seedlings from birds without harming your feathered friends...
By Kayleigh Dray
-
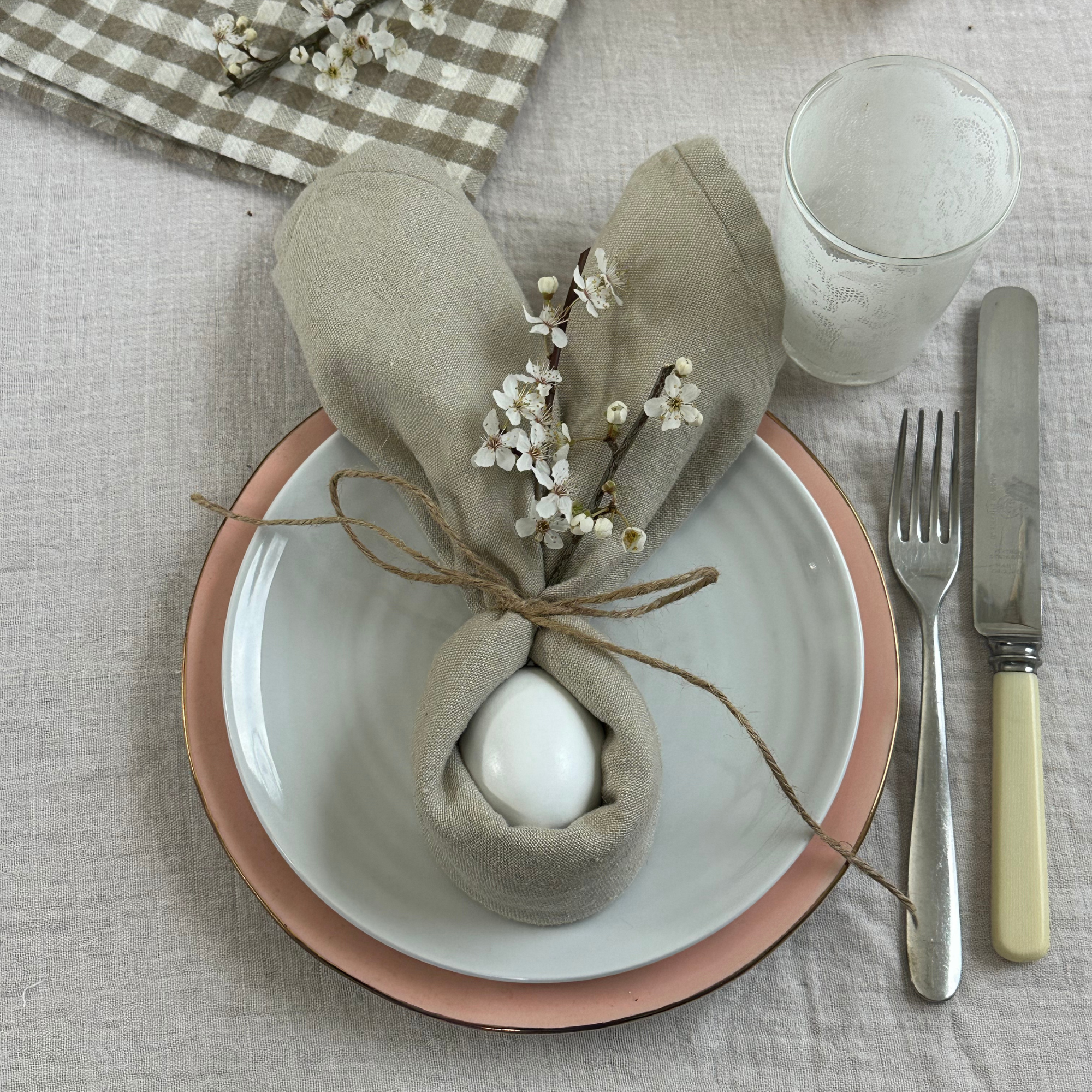 We tried the viral napkin bunny ears hack – it only takes five minutes and will take your Easter table to the next level
We tried the viral napkin bunny ears hack – it only takes five minutes and will take your Easter table to the next levelThis Easter craft is not only beautiful, but really easy to do
By Kezia Reynolds