Step inside a canal-side London home
With a waterside location, this refurbished 1970s London home is a tranquil spot in the centre of town. Homes & Gardens takes you around a contemporary canal-side home. For more house tours, room ideas and expert decorating advice, visit housetohome.co.uk

Standing on the terrace of this canal-side home, all is as peaceful as a scene from Wind in the Willows and there is barely a murmur of traffic. Ducks quack; an oar splashes the water; a flower-strewn canal boat chuffs past, rippling the green water. "It’s a secret world with a secret life in the middle of London".
1/16 Waterside views
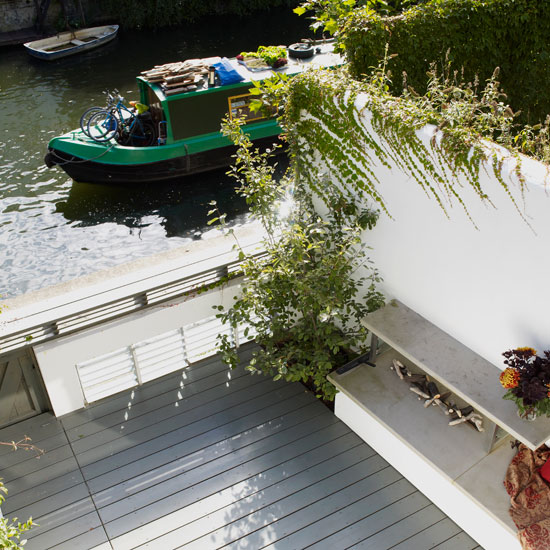
2/16 1970s exterior
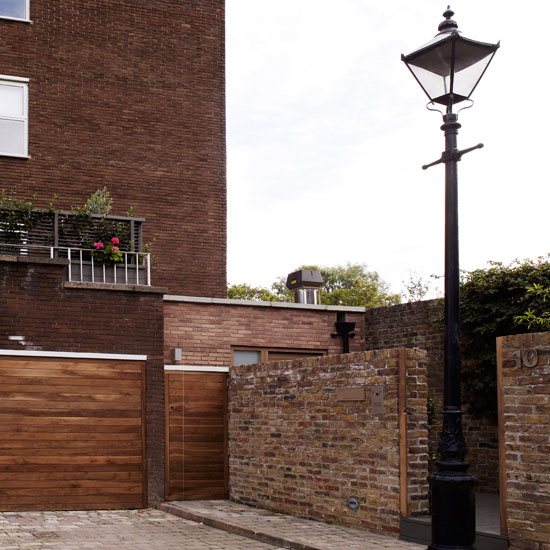
However, this idyllic vision was not the first impression that the owners had of the 1970s, end-of-terrace house. "We’d looked at lots of properties: the good, the bad, the ugly. This was definitely ugly, but I knew that any house that backs on to water had to be a good thing." An ugly duckling now transformed, the 1970s façade conceals a surprisingly light interior.
3/16 Front door
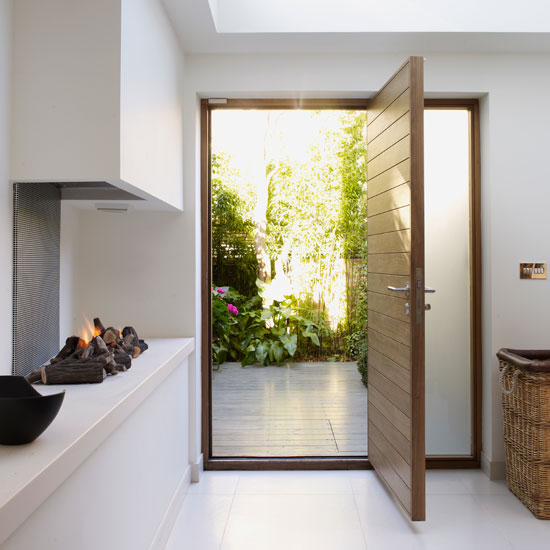
The owners lived in the house for a year ("always a good idea") before they commissioned a local firm, Living in Space, to unlock the property’s potential. "By then we knew what we wanted. A white cube: minimal, modern, filled with light and views of the water. Because the house was hideous, we could be ruthless; there was nothing we wanted to save." The owners wanted to make ‘fire, light and water’ the key elements of their home, and in the entrance a glazed panel by the specially commissioned front door allows for maximum illumination. The fireplace is sleek, flueless and strategically sited to lure you towards the canal. "The fire in the entrance hall is directly echoed by the one on the terrace: you can’t resist being drawn towards it. Everything is designed to draw you to the water."
Door
Urban Front
Similar gel fires
Bio Fires
4/16 Entrance hall
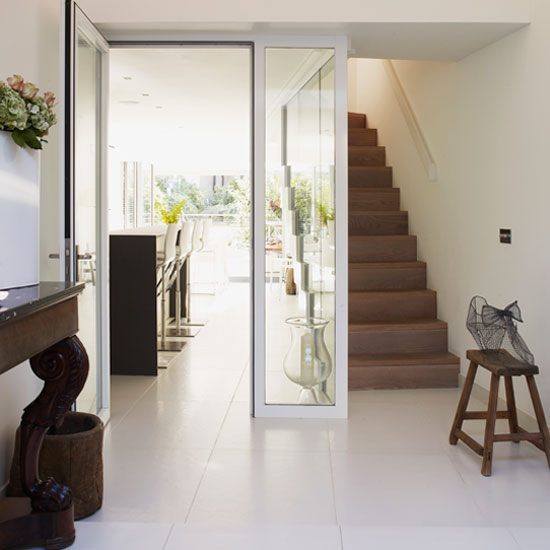
Since the house is relatively new, planning permission was not needed for a radical overhaul. So in came the contractors to knock down walls, banish awkward corners, enlarge windows and open up the once-fusty interior to the water. To achieve the owners’ vision of a home "where water and interior meet", the ground floor was extended at the front and back. Now instead of a small hall, visitors step into a double-height entrance that soars to the landing above. From the hall, your gaze is drawn, unimpeded, towards the canal at the back of the house. ‘It all flows.’
White tiles
Bibliotheque
5/16 Staircase
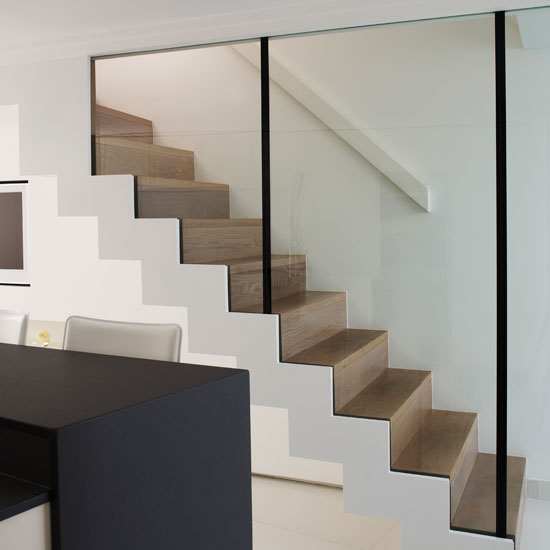
A gleaming oak staircase encased in glass appears to float skywards, leading up to the glazed landing above. It was a nerve-racking moment when the specially commissioned piece arrived, "but it fitted perfectly".
Get the Ideal Home Newsletter
Sign up to our newsletter for style and decor inspiration, house makeovers, project advice and more.
Staircase
Living in Space
6/16 Open-plan kitchen
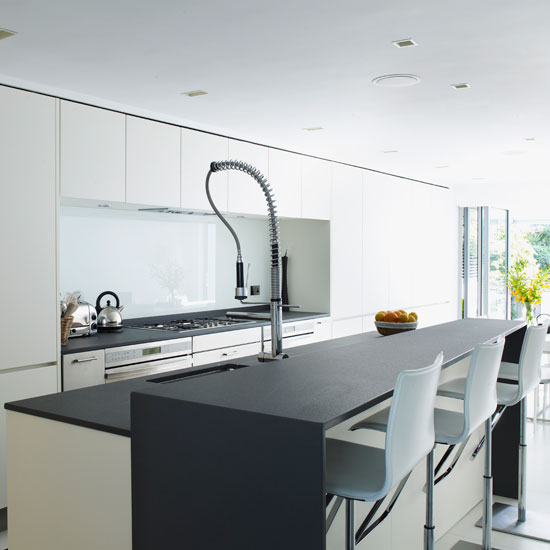
White-walled and serene, the house exudes simplicity. In reality, its construction was anything but basic. This is an architect-designed home where not a detail has escaped the drawing board. Floors were lowered and ceilings raised to create this open plan kitchen and dining area, where the Poggenpohl cabinetry was chosen for its deep cupboards, "I’m naturally untidy so I needed lots of storage". The graceful Swiss Pro tap adds an architectural flourish ("I’ve always wanted this tap") and straight lines draw the eye towards the canal with its quiet traffic of barges and boats.
Kitchen
Poggenpohl
Tap
Franke
7/16 Dining area
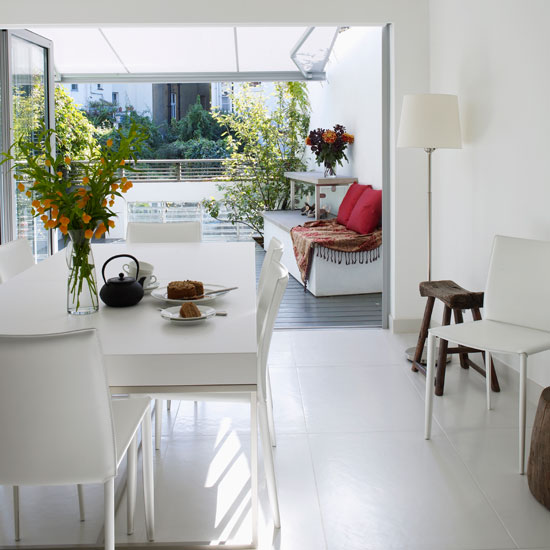
Like the canal, this is a house that flows quietly. It is an effect that derives from the minimal architecture and the pared-down, unfussy decoration. The furniture used is as versatile as the open-plan space and like props in an avant-garde play, the owners favour sets of furniture that can be moved from room to room. Pairs of milkmaid’s stools appear on each floor, and these white dining chairs are also found in a bedroom upstairs.
Dining table and chairs
Chaplins
Folding doors
Solarlux
8/16 Garden
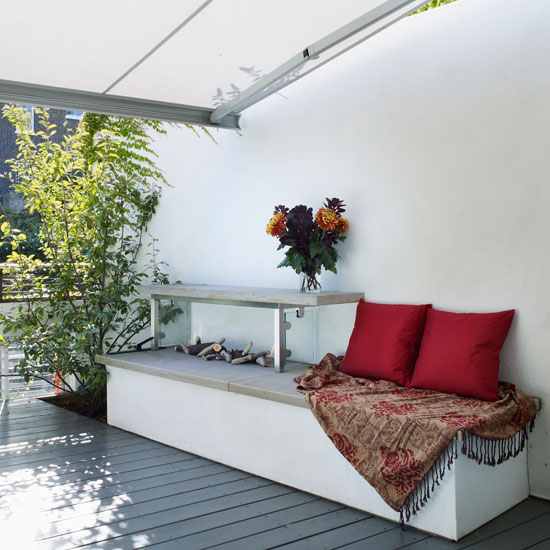
From the kitchen, folding doors lead seamlessly outside to the waterside terraced garden. Here too, nothing has escaped the architect’s eye; guests can perch by the gel fire, while the canopy provides year-round cover. "All the elements of the house - fire, light and water - come together here."
Canopy
Dean’s
9/16 Garden steps
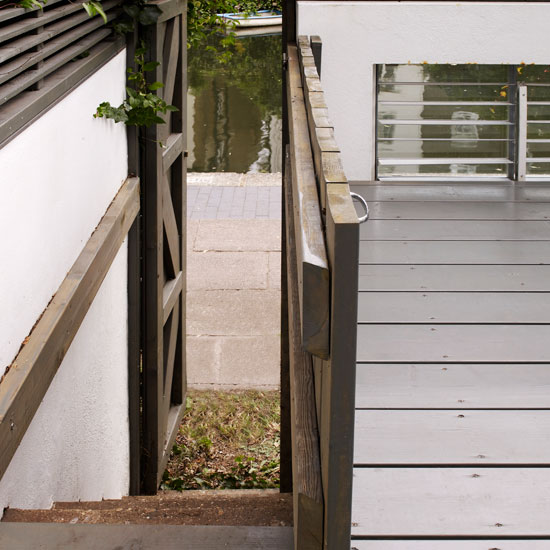
A specially designed hatch from the canal-side garden gives the family easy access on to the towpath.
10/16 Living room
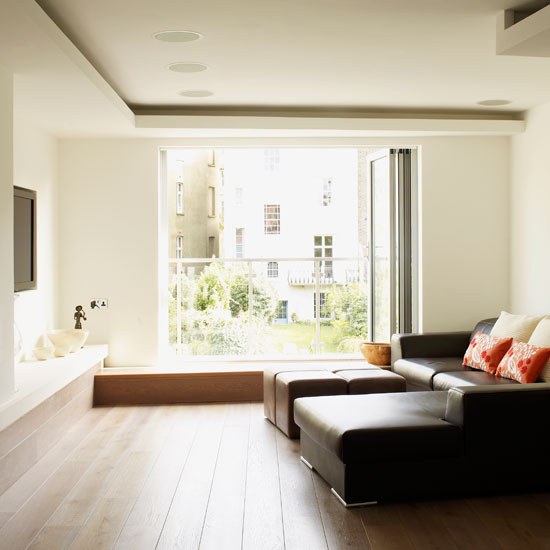
Upstairs, in the first floor living room, the family can relax on sprawling leather sofas and French windows lead onto a terrace; "it’s relaxed, peaceful and simple". In another example of the free-flowing nature of the interior, the cube leather seating is replicated in a weatherproof version outside. A step on to the terrace has been extended to create a comfortable window seat, and one of the terrace walls has been glazed in order to maximise views of the canal.
Sofa
Chaplins
Sustainable flooring
Ecora
11/16 Study area
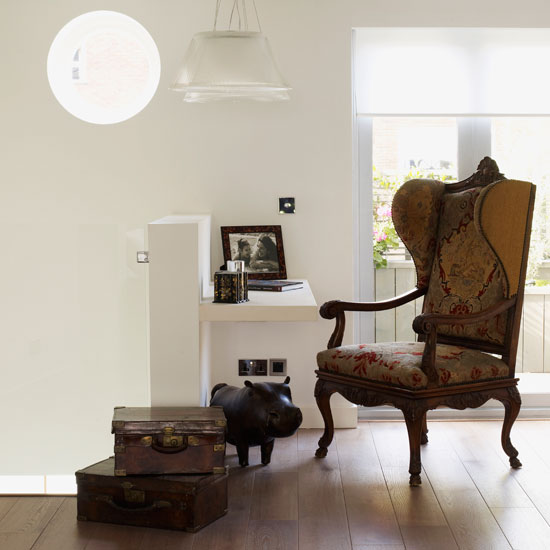
In this clever use of space, a ledge in the corner of the sitting room doubles as a handy workstation, positioned carefully to make the most of natural light in the day and a ceiling lamp at night. Treasured antiques sit happily in the Modernist setting.
Sustainable flooring
Ecora
Similar ceiling lamps
Atomic Interiors
12/16 Terrace
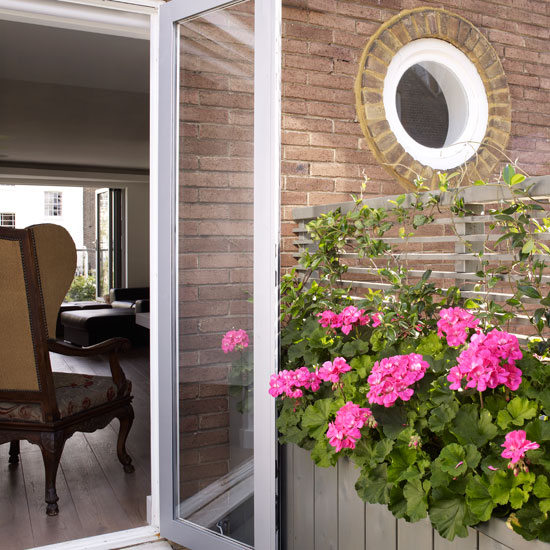
Specially designed planters filled with pink flowers brighten the first floor terrace, from which the owners enjoy views across the canal. "The water has a life of its own, from the floating tree-surgeons to the canoeists."
13/16 Shower room
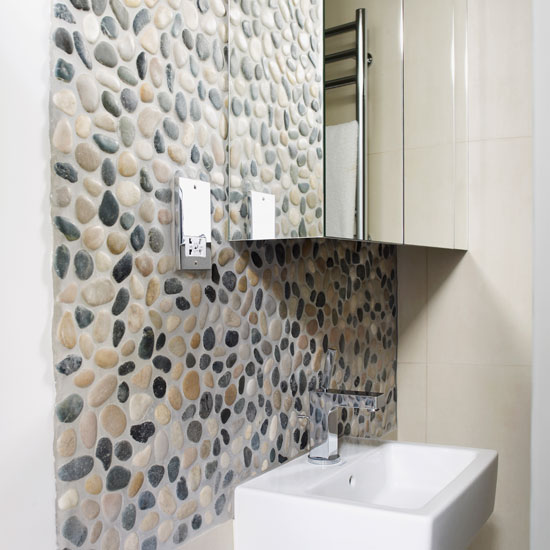
Pebble-clad wallcovering adds texture to a compact shower room and enlivens a small space.
Wallcovering
Decor Tiles
14/16 Bedroom
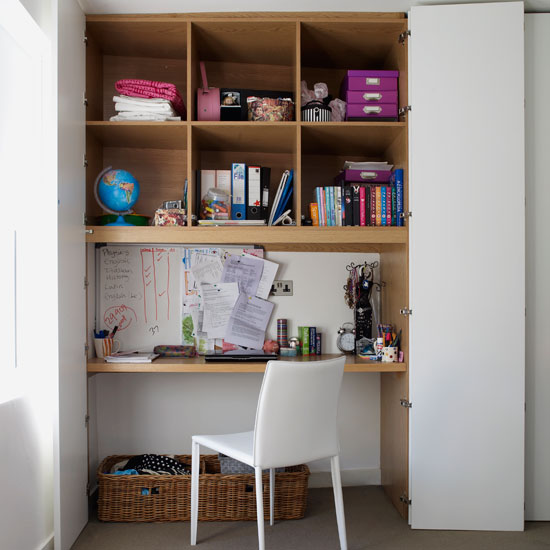
"I told my daughter that she could have any colour as long as it was white." Careful attention to detail is found throughout the design of the house and a teenage daughter’s bedroom is no exception, where clutter and a study area are niftily concealed in this tall capacious cupboard, "I like the idea that my daughter can shut away her homework at the end of the day."
Chair
Chaplins
15/16 Bathroom
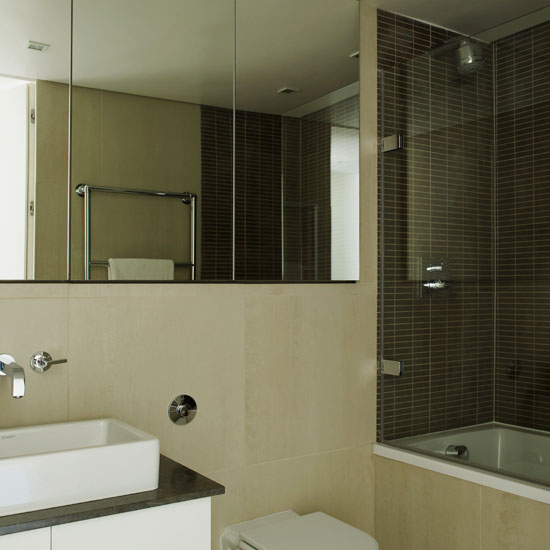
Mirrored panels enhance light and space in the smart bathroom, while neutral colours and simple fittings reflect the pared-back nature of the rest of the home. "We got rid of cupboards and dead space to create this family bathroom."
Sink
Duravit
Tiles
Bibliotheque
16/16 Main bedroom
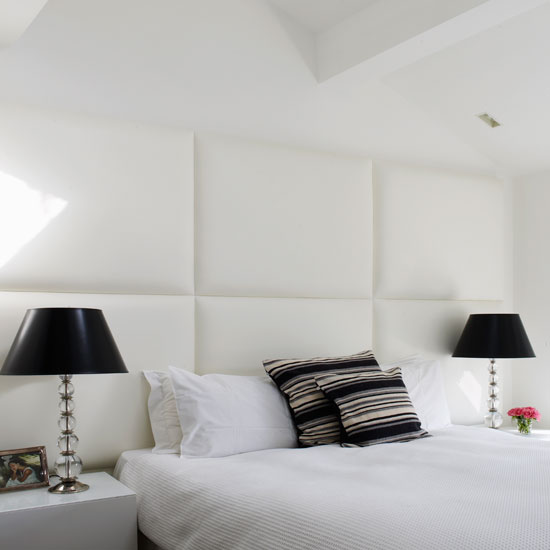
The over-sized panelled headboard, so large it had to be inched inside the home, and bedside tables were specially commissioned for this peaceful top-floor main bedroom, from which "there are wonderfully hazy views of the canal".
Similar lamps
Vaughan Lighting
Did you enjoy stepping inside this refurbished canal-side home? Let us know in the comments box below.

Heather Young has been Ideal Home’s Editor since late 2020, and Editor-In-Chief since 2023. She is an interiors journalist and editor who’s been working for some of the UK’s leading interiors magazines for over 20 years, both in-house and as a freelancer.
-
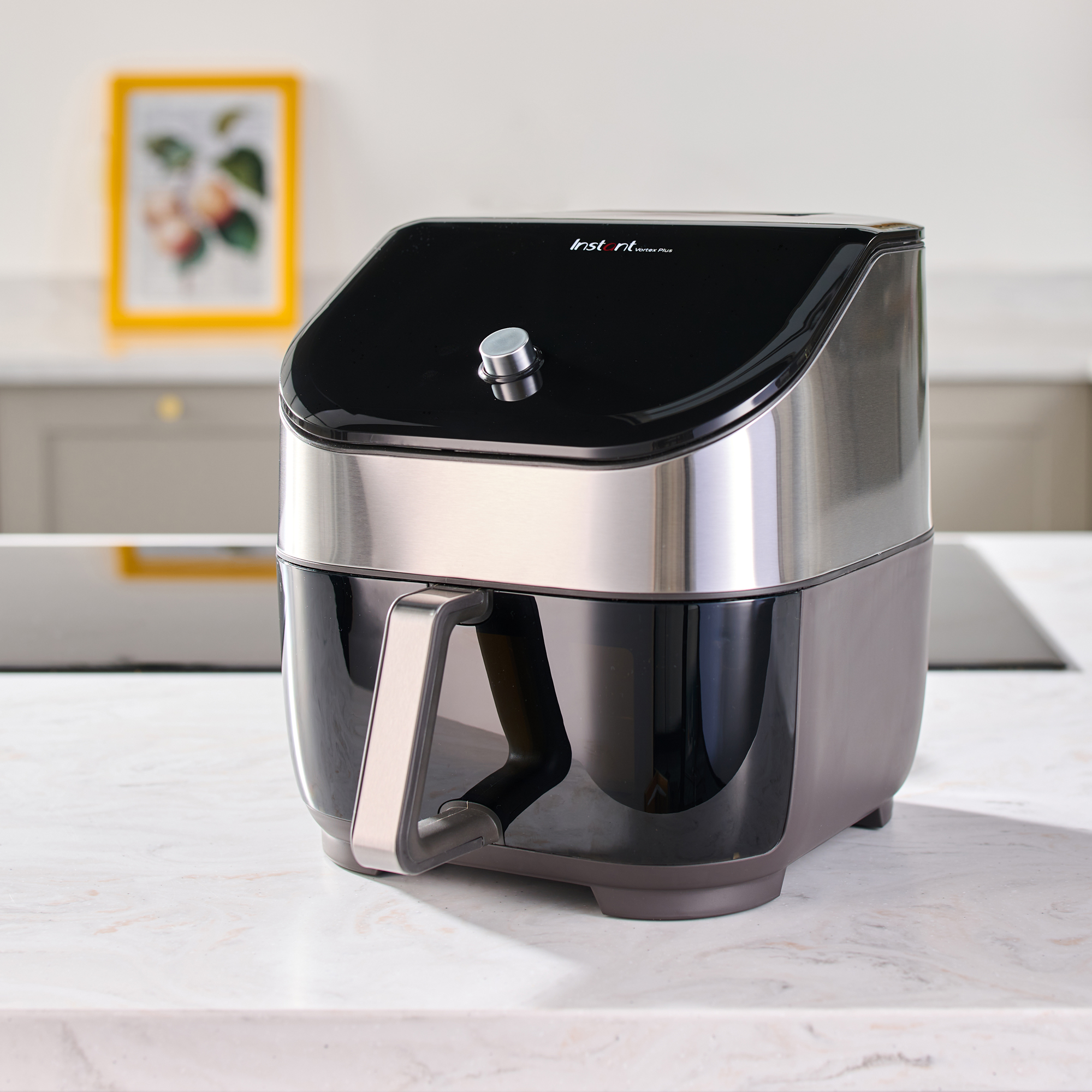 Should an air fryer be on display in a kitchen or hidden away? This is why I always keep my small appliances on the worktop
Should an air fryer be on display in a kitchen or hidden away? This is why I always keep my small appliances on the worktopAre you on team display or neatly hidden away? Share your opinion in the comments
By Rebecca Knight
-
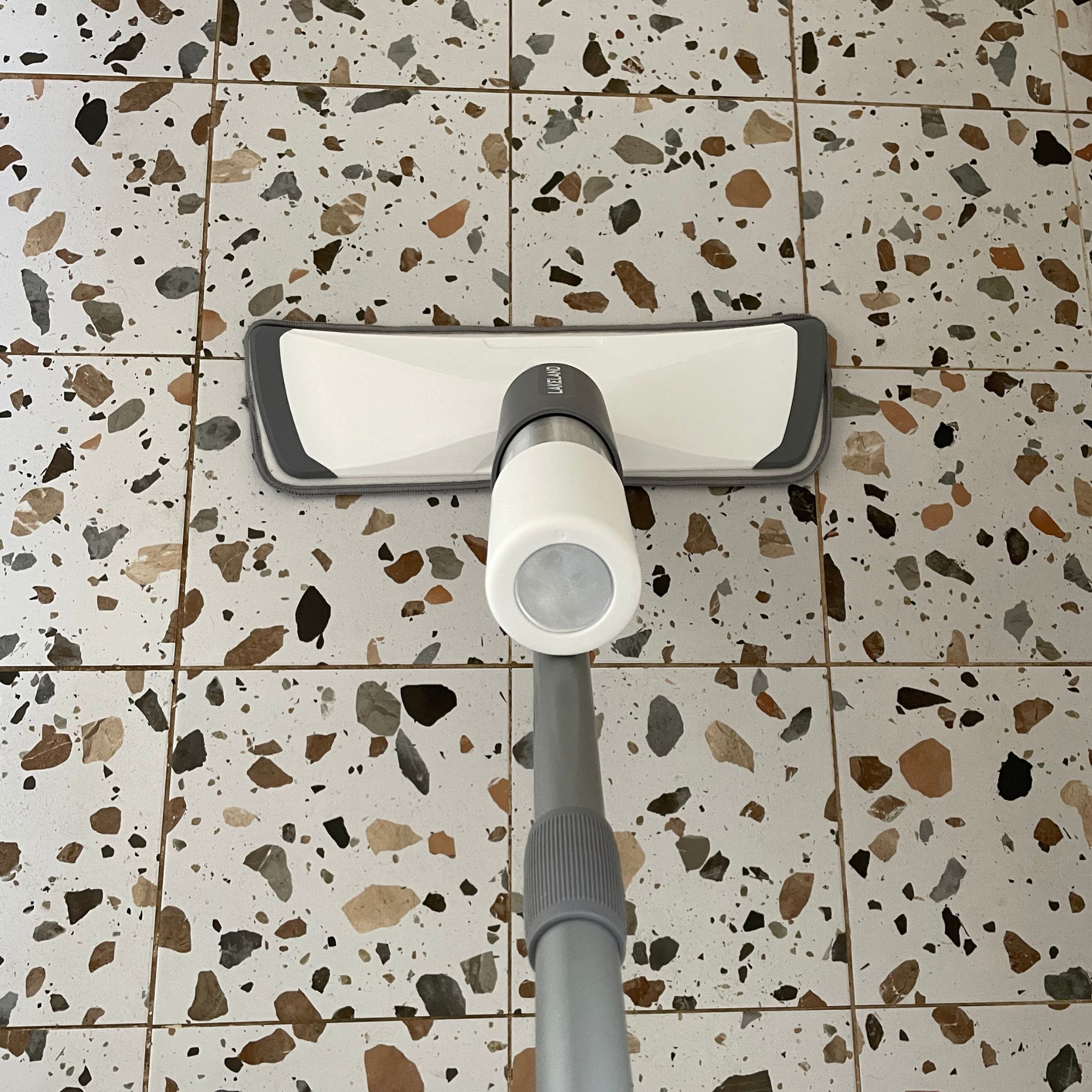 Experts warn that these 5 mopping mistakes are making your floors dirtier — and damaging your floors in the process
Experts warn that these 5 mopping mistakes are making your floors dirtier — and damaging your floors in the processThis is how to keep them clean and avoid costly damage
By Lauren Bradbury
-
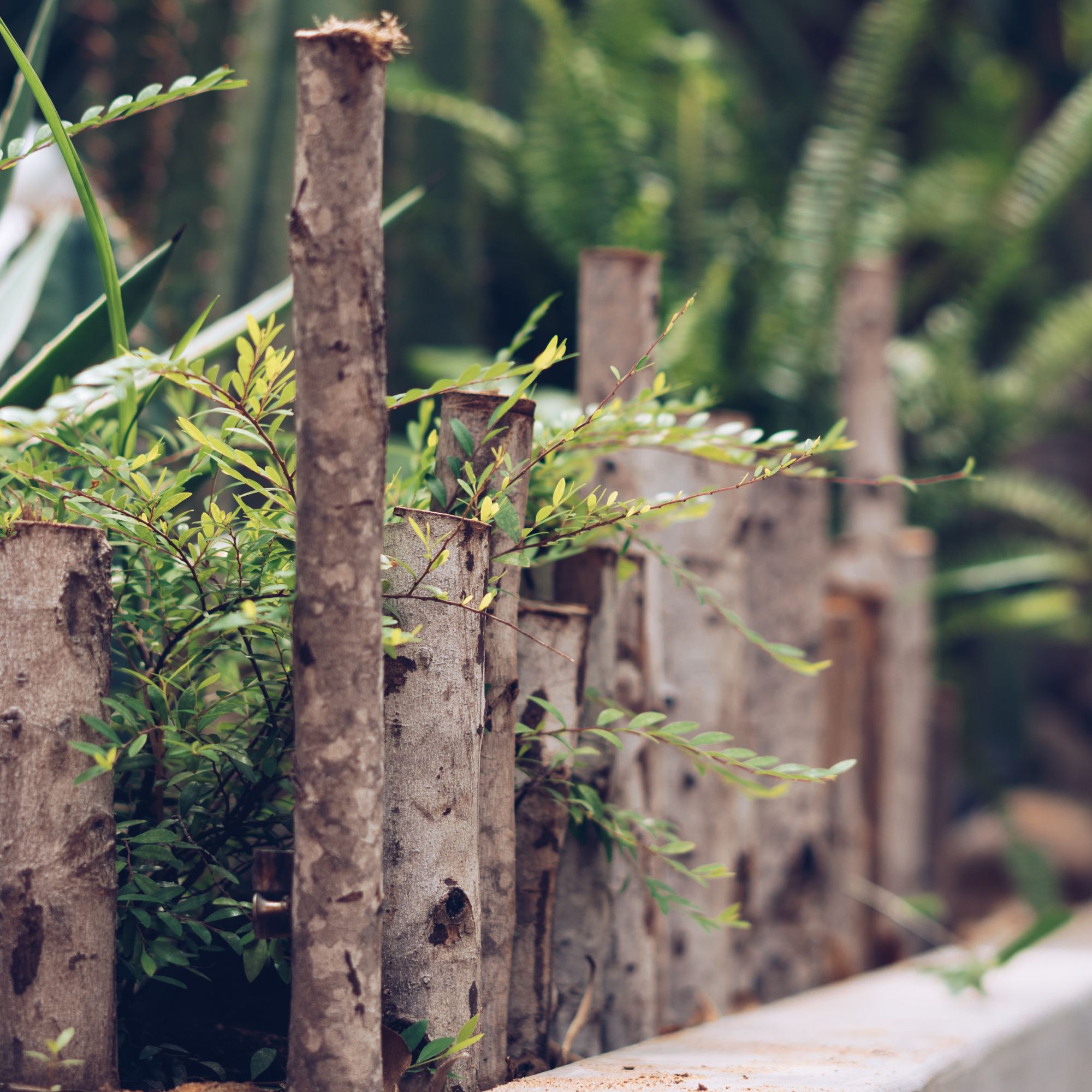 Move over, fences – dead hedges are the wild and wonderful alternative your garden will love and they're easier to build than you'd think
Move over, fences – dead hedges are the wild and wonderful alternative your garden will love and they're easier to build than you'd thinkThe perfect eco-friendly solution for small gardens
By Kayleigh Dray