Step inside a Cape Town home full of lush foliage and luxe textiles
Step inside a modern safari-style home in South Africa. See inside some of the most beautiful homes with Livingetc magazine and find more inspiration at housetohome.co.uk

A split-level Fifties house in Cape Town, South Africa. On the ground floor, there is a kitchen-diner, living area and patio. The master bedroom with en suite, guest bedroom, home office, bathroom and WC are on the first floor.
1/8 Exterior
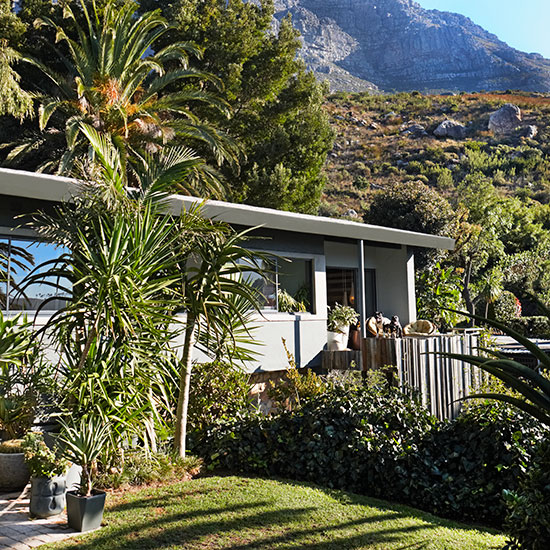
2/8 Hallway

The entrance is a textbook example of layering - the wallpaper, screen and furniture create a 3-D tableau. The distressed sideboard was a white-painted flea-market find that was blasted with a blowtorch. The wallpaper is taken from a photograph, resized and reprinted to a larger scale.
Similar sideboard
Circus Antiques
Photograph
mickyhoyle.com
3/8 Living room
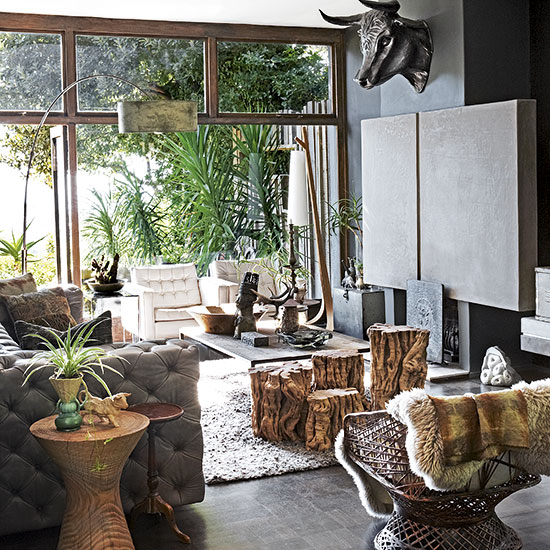
With luxe textiles, olive tree stumps and lashings of foliage, the living room embodies all things safari. Rather than knock out the dated natural rock fireplace wall, the owner's have concealed it with a plaster screen, with lights behind to give a soft glow in the evening.
Similar bull's head
English Lamp Post Co
Similar tables
French connection Home
Similar cane chair
Graham and Green
4/8 Kitchen
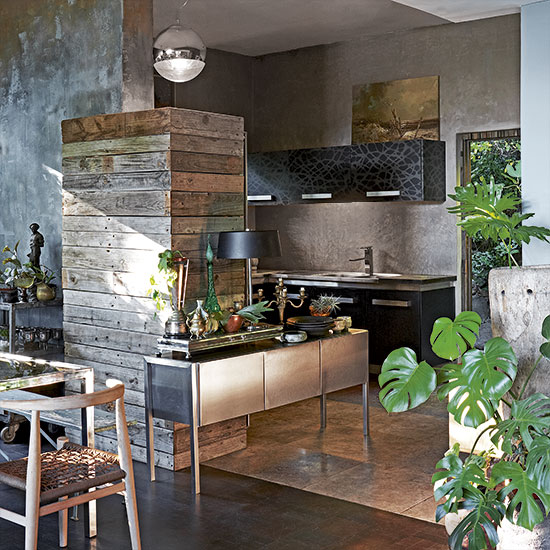
The designer-look kitchen is actually home-made units decorated with a stencil and sprayed with two tons of grey spray paint. Previously separated from the main living space, the owner knocked down a wall to open it up and provide a clear flow through to the back door.
Similar units
Birgit Israel
5/8 Dining room
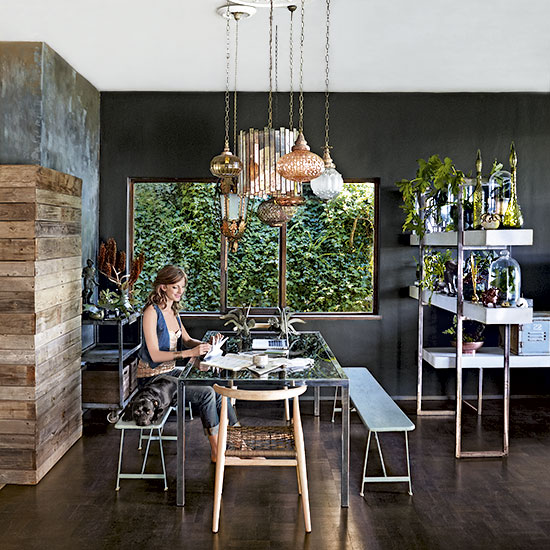
A cluster of lamps and overlapping roses turn lighting into an art installation on the cheap. Lush foliage and reclaimed wood slats provide a burst of raw colour against the black walls.
Get the Ideal Home Newsletter
Sign up to our newsletter for style and decor inspiration, house makeovers, project advice and more.
Similar pendants
Moroccan Bazaar
Similar table
Fish Fabrications
Similar shelving unit
CB2
6/8 Home office
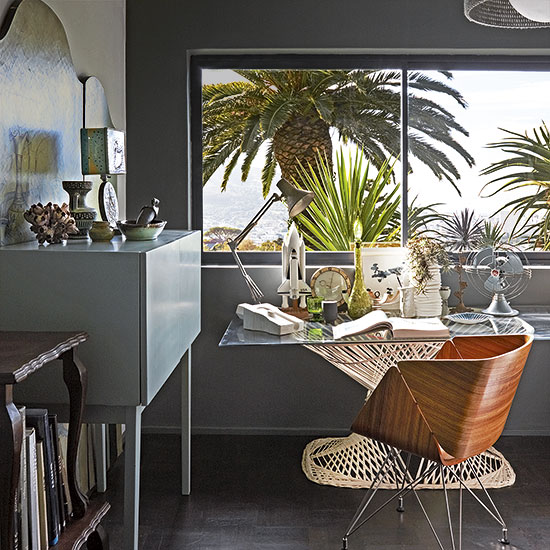
Upcycled and contemporary pieces complement each other in the home office. The glass table top was made from the original shower enclosure.
Similar table base
1st dibs.com
Similar chair
Quadrin chair by Katie Walker at Heal's
7/8 Master bedroom
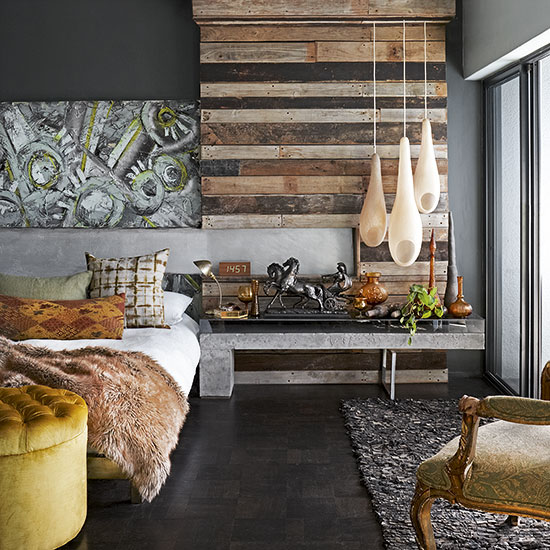
The owner made the wood wall from old grape pallets that a farmer has thrown away, mainly as a place to hang the three pod lights. Soft fabrics contrast with the hard surfaces and make the bed even more inviting.
Similar woven pendants
Louise Tucker
Similar ottoman
George Smith
Similar throw
The French Bedroom Company
8/8 Bathroom
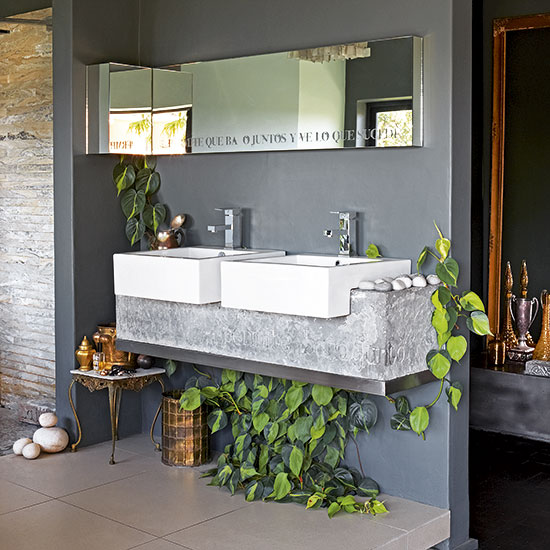
The en-suite bathroom was created from a guest bedroom. The stone support for the basins was actually cast in concrete from a clay mould. Fresh foliage give this space an indoor/outdoor vibe.
Similar basin
CP Hart

Heather Young has been Ideal Home’s Editor since late 2020, and Editor-In-Chief since 2023. She is an interiors journalist and editor who’s been working for some of the UK’s leading interiors magazines for over 20 years, both in-house and as a freelancer.
-
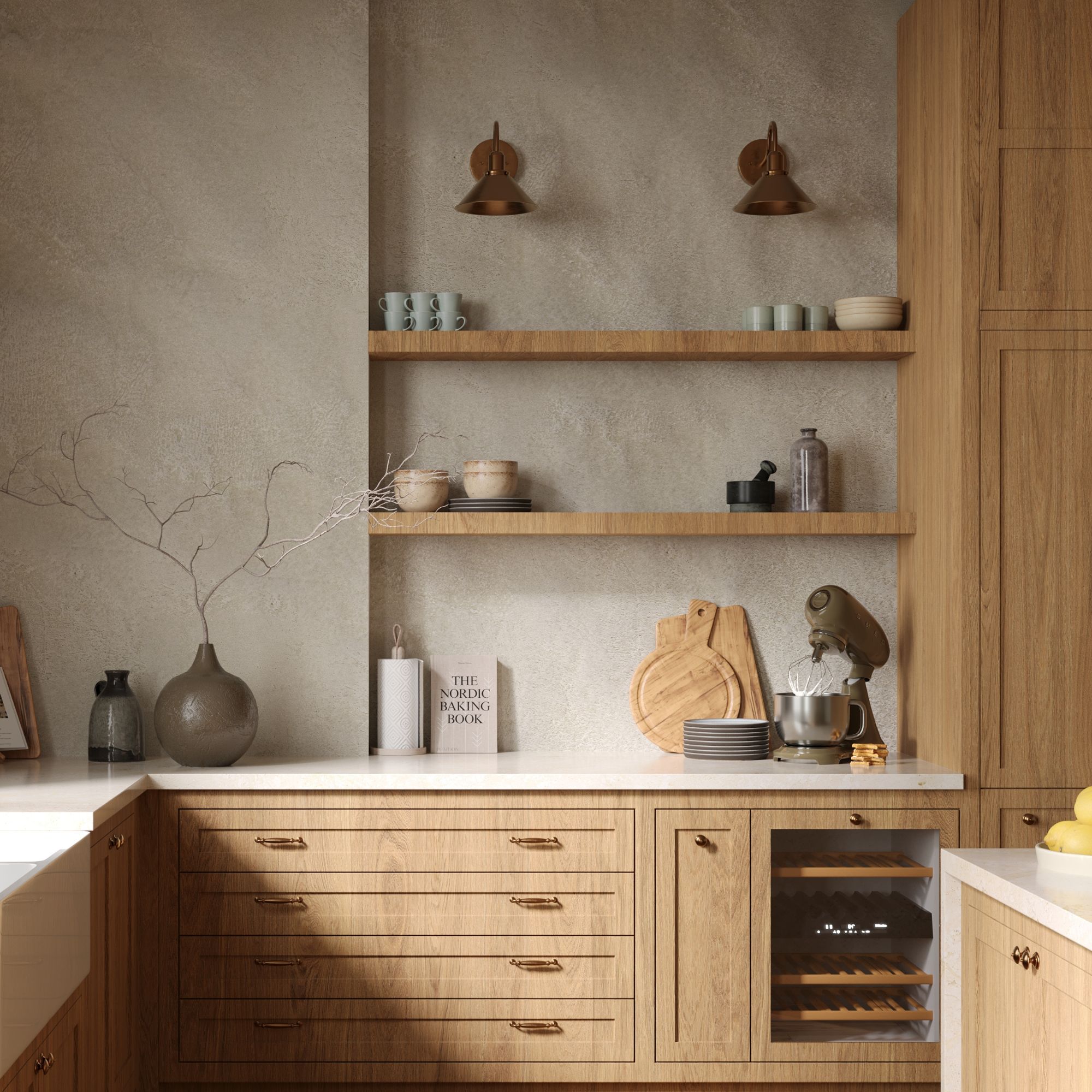 Wood drenching is the calming new twist on the colour drenching trend – here’s how to make the look work in your home
Wood drenching is the calming new twist on the colour drenching trend – here’s how to make the look work in your homeIt’s easier than ever to embrace natural materials
By Maddie Balcombe
-
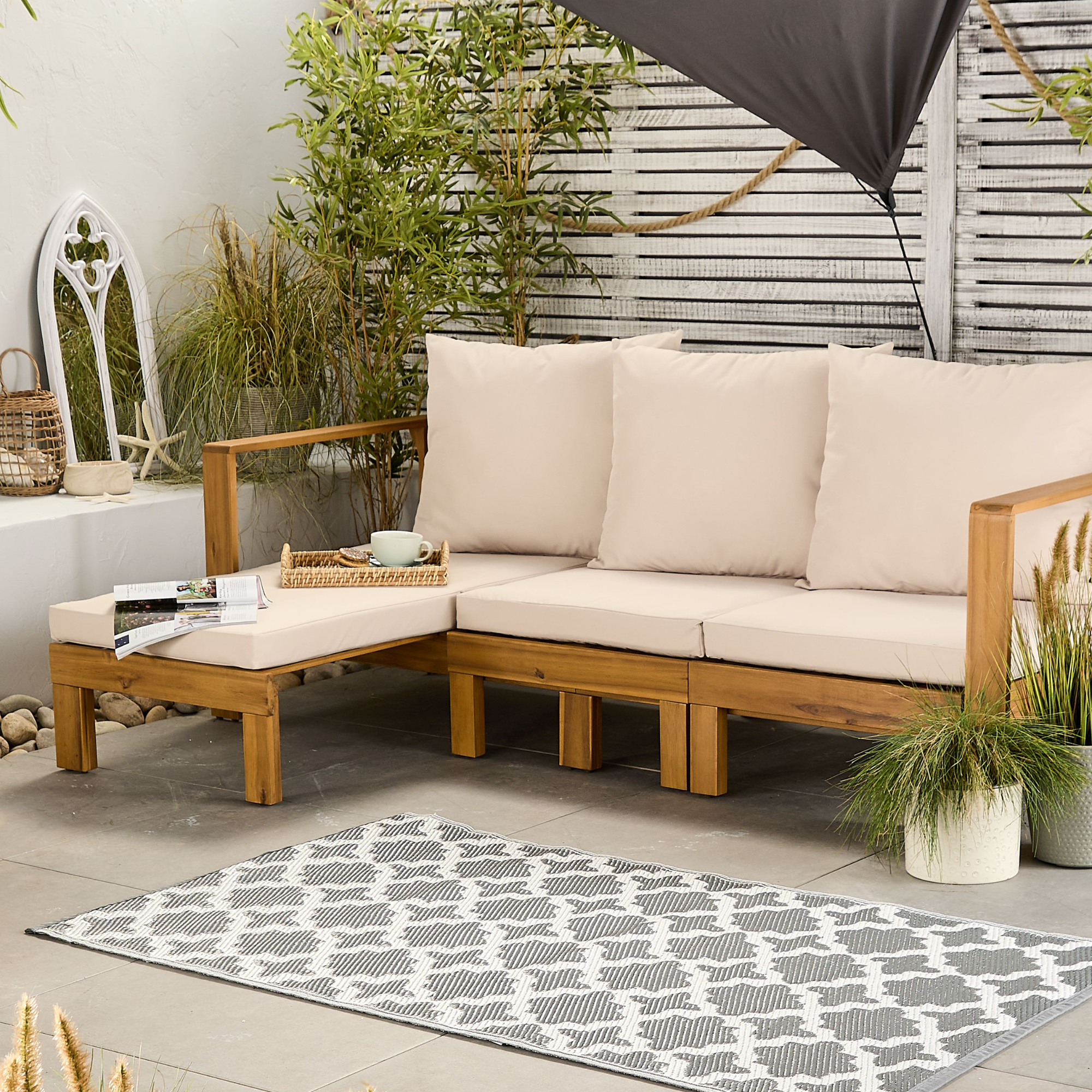 Aldi is launching a £200 day bed with four different features - its sleek design is suited to the whole family
Aldi is launching a £200 day bed with four different features - its sleek design is suited to the whole familyYou don't want to miss out on this Specialbuy
By Kezia Reynolds
-
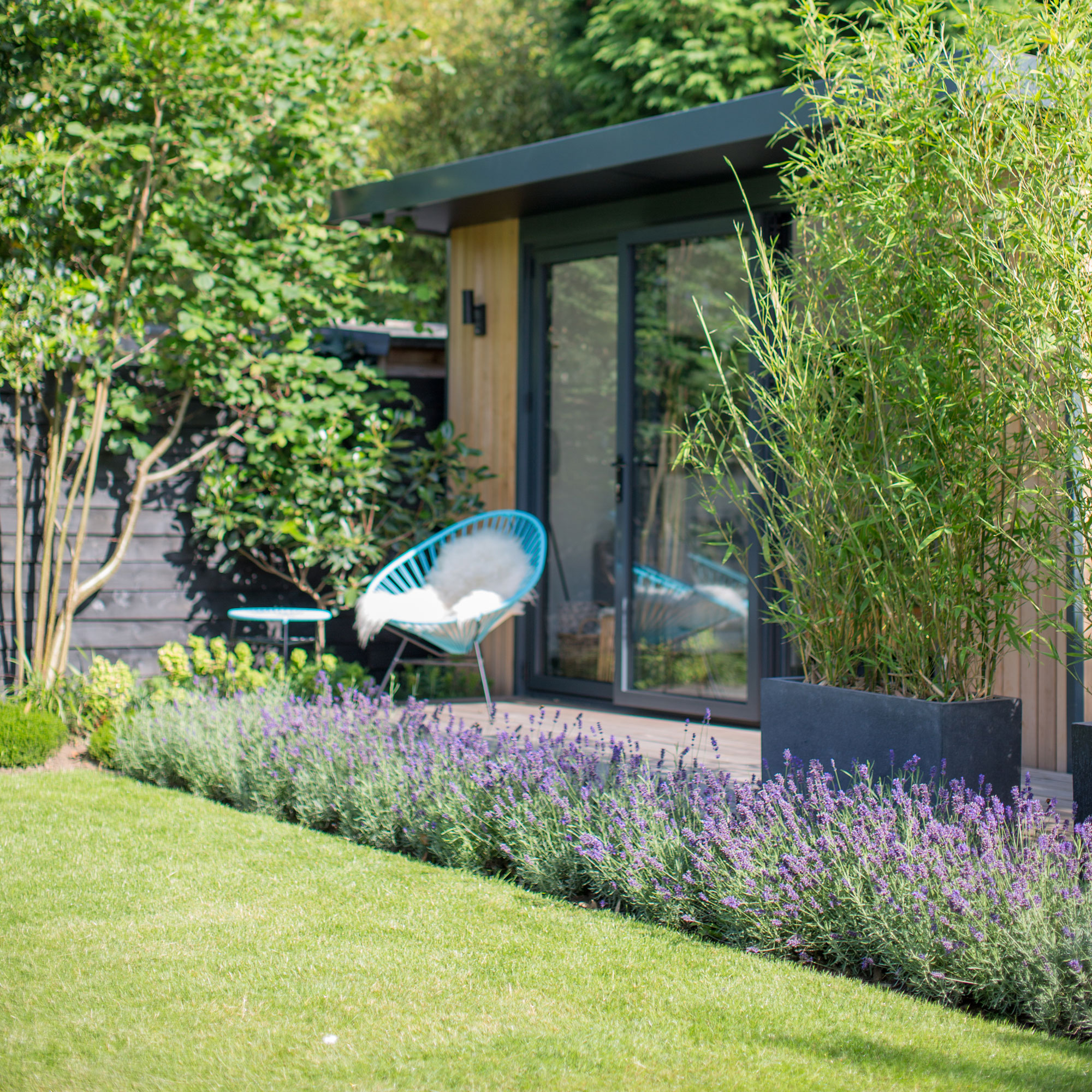 How to set up a drip watering system that saves water and a lot of effort
How to set up a drip watering system that saves water and a lot of effortKeep your plants hydrated (and your water bill down) with this clever garden watering solution
By Natalie Osborn