Step inside a cool California-style Sussex home
This homeage to modernism on the East Sussex coast was once just an ordinary bungalow - why not take a tour? Step inside more homes at housetohome.co.uk

Property type A 1930s bungalow with a loft conversion.
Space An open-plan kitchen/living/dining area, guest bedroom, home office and deck area on the ground floor; a master bedroom and bathroom upstairs.
1/9
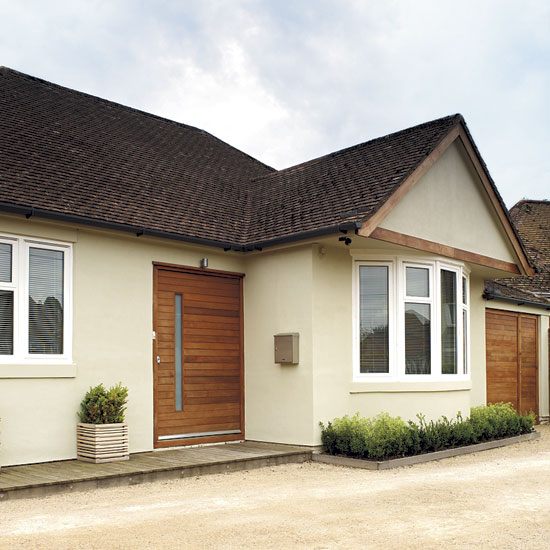
Exterior
What was a set of poky rooms has been transformed into a versatile, party-sized open-plan living space, that's also cosy and intimate. The house ticks all the boxes for 21st-century living: floor-to-ceiling glass doors opening onto the decked garden; a neutral backdrop with splashes of colour; and a mix of design classics and high street buys.
2/9
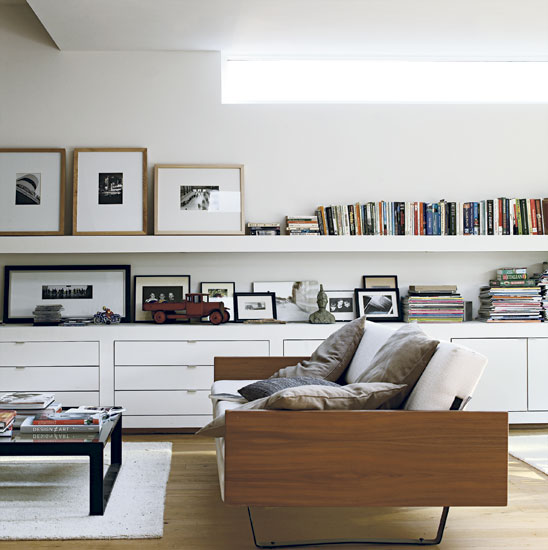
Living room
With its streamlined storage, roof windows and floor-to-ceiling glass doors, the living area combines a modern aesthetic with comfort. Walls and storage are painted off-white as the perfect base for displaying photographs.
IKEA does flexible shelving like this.
3/9
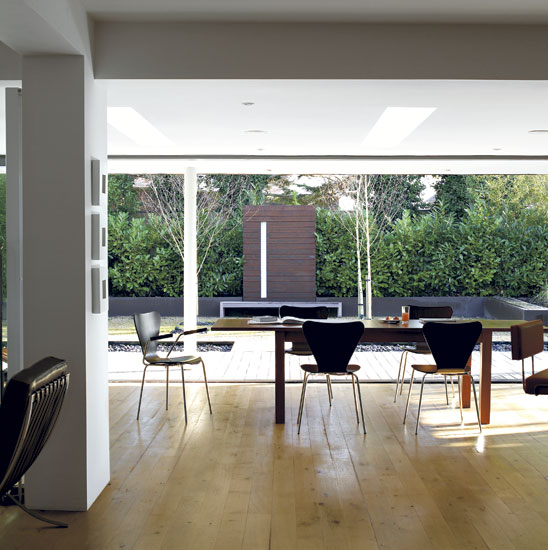
Open-plan dining area
The owner was inspired by Mies van der Rohe's 1951 Farnsworth house in Illinois, USA. Large sliding doors and a canopied decking area have been added to link the inside and outside.
Find similar chairs at Habitat.
4/9
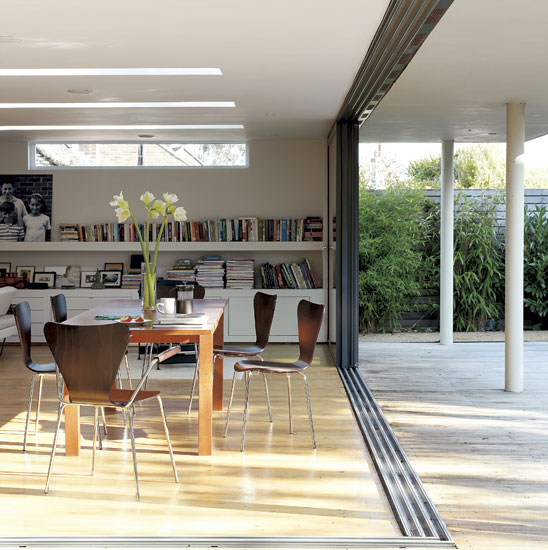
Indoor-outdoor space
Solid oak flooring has been laid in the living space, and oak decking used outside to blend indoors and outdoors seamlessly into one, giving the illusion of more space.
Get the Ideal Home Newsletter
Sign up to our newsletter for style and decor inspiration, house makeovers, project advice and more.
The walls have been painted with Albany's 'Haze'.
5/9
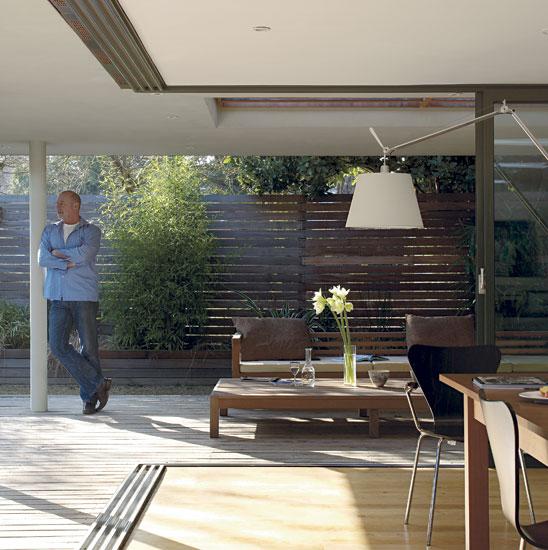
Outside dining area
The hardwood outdoor furniture is from the owners own range - find similar at John Lewis. The floor lamp is the Tolomeo Mega lamp, available from The Conran Shop.
6/9
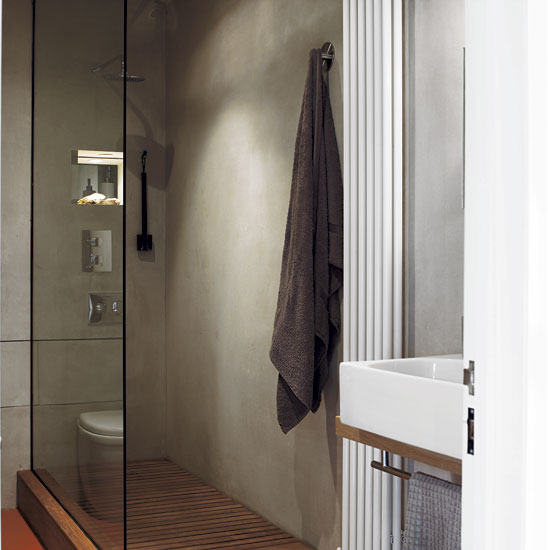
Shower room
Different materials blend together in the elegant shower room, the vibrant floor contrasting with the muted walls, which are finished in polished plaster sealed with polyurethane.
Find a similar radiator at B&Q.
7/9
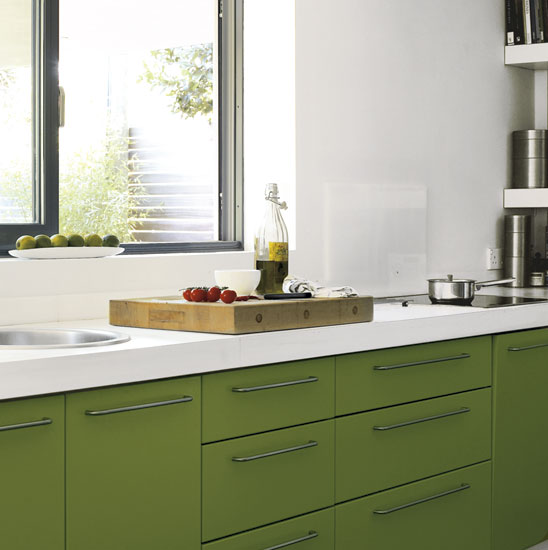
Kitchen
The kitchen has been designed so that it doesn't look like a kitchen, with pared-down units in bright, punchy colours. The owner devised an L-shaped run of cupboards, with a breakfast bar facing the main living zone.
Find similar stools at Herbert Direct.
8/9
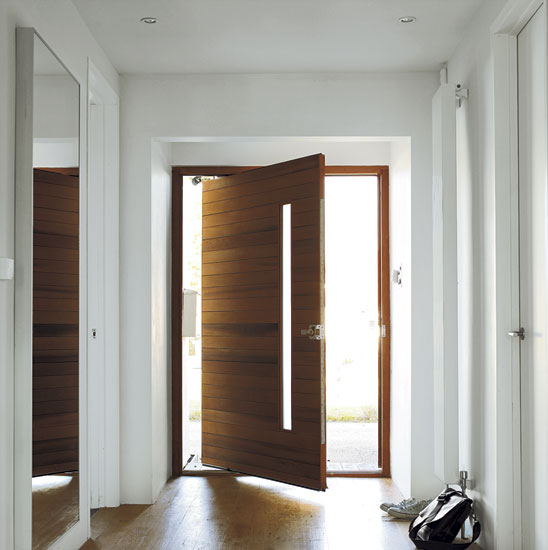
Hallway
This stunning western, red Cedar, pivoting door creates a real focal point in the hallway. The mechanism means that doors can be made wider than they are tall and still remain sturdy.
For made to measure doors, try Urban Front.
9/9
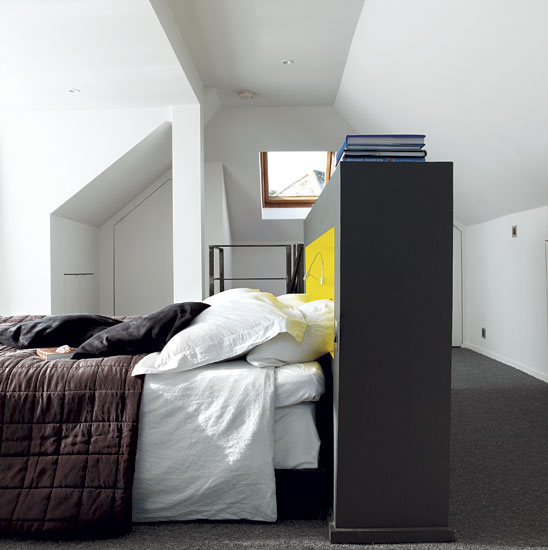
Bedroom
The master bedroom is in what was originally a loft conversion. A monochrome scheme and soft lighting play up the tranquil and ambient mood. The headboard is a useful divider between the sleeping area and the entrance, with emphasis falling on the central bed.
Visit Mr Light for reading lights.
Looking for more modern decorating inspiration? Check out our House Tours section for everything from an industrial-chic conversion to a minimalist flat in West London.

Heather Young has been Ideal Home’s Editor since late 2020, and Editor-In-Chief since 2023. She is an interiors journalist and editor who’s been working for some of the UK’s leading interiors magazines for over 20 years, both in-house and as a freelancer.
-
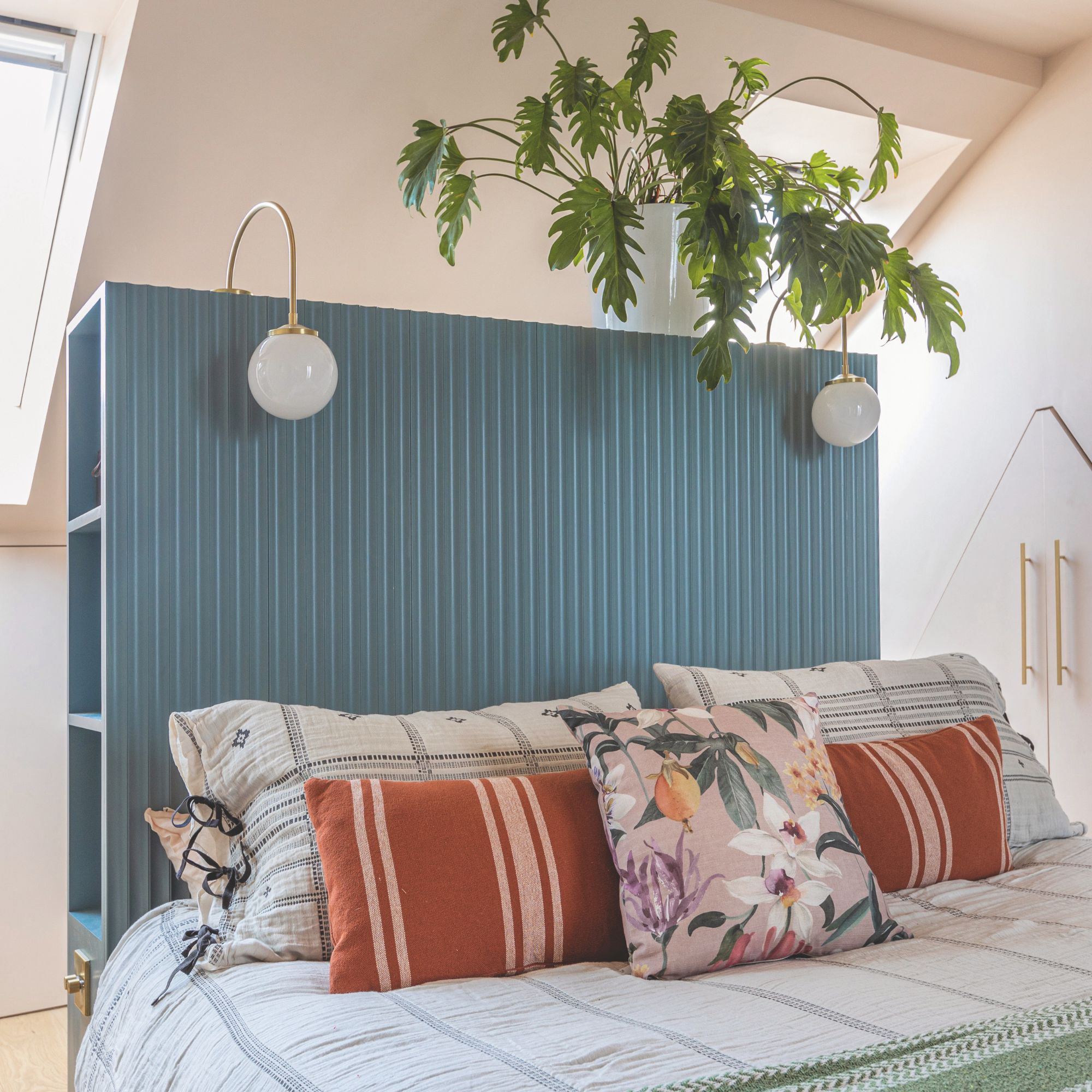 5 signs you’ve taken decluttering too far — and how you can pull yourself back, according to organisation experts
5 signs you’ve taken decluttering too far — and how you can pull yourself back, according to organisation expertsYou might have to start resisting the urge to purge
By Lauren Bradbury
-
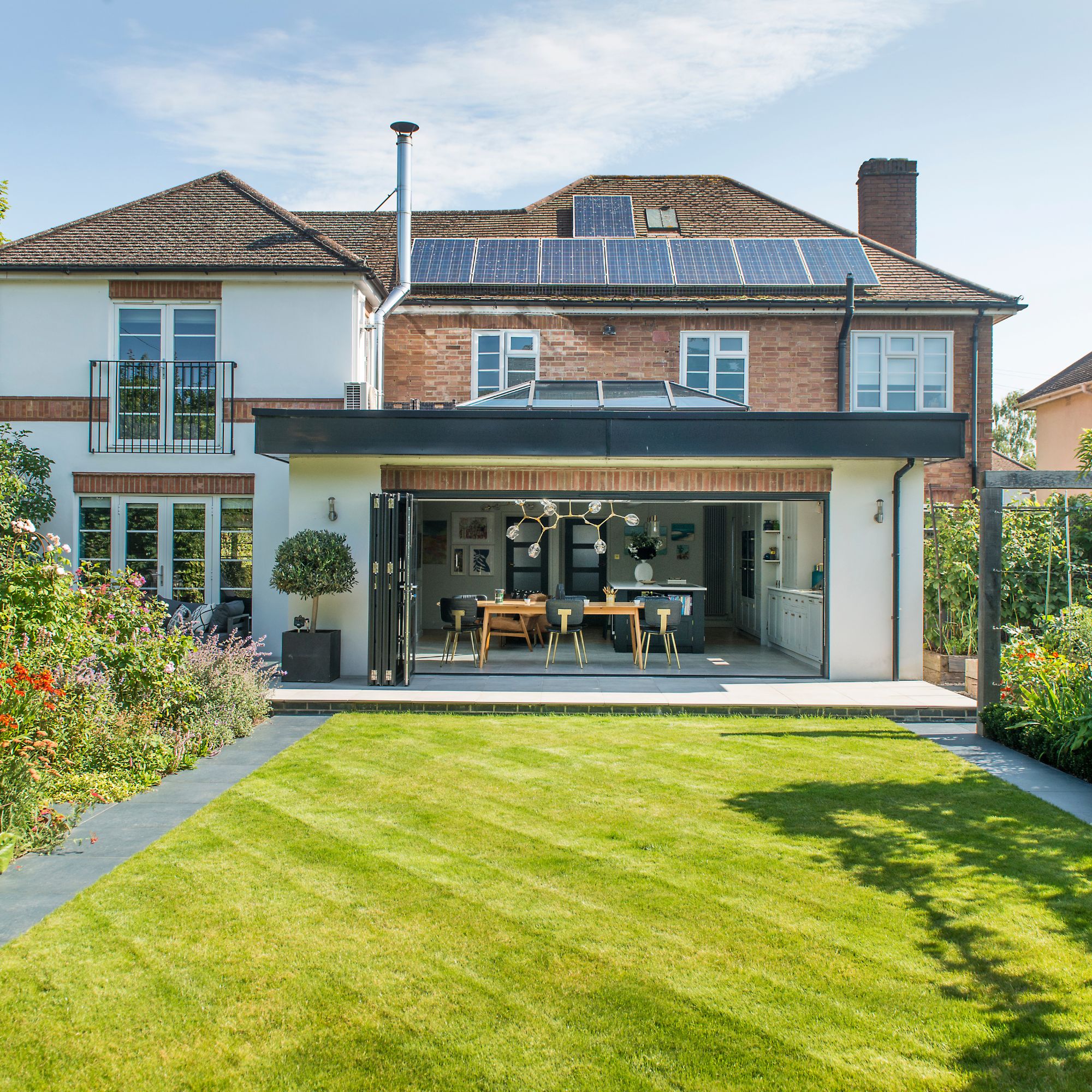 What is the Party Wall Act 3m rule and is it something you should be worried about? This is what the experts say
What is the Party Wall Act 3m rule and is it something you should be worried about? This is what the experts sayDon't get caught off-guard by the Party Wall Act 3m rule — our expert guide is a must-read
By Natasha Brinsmead
-
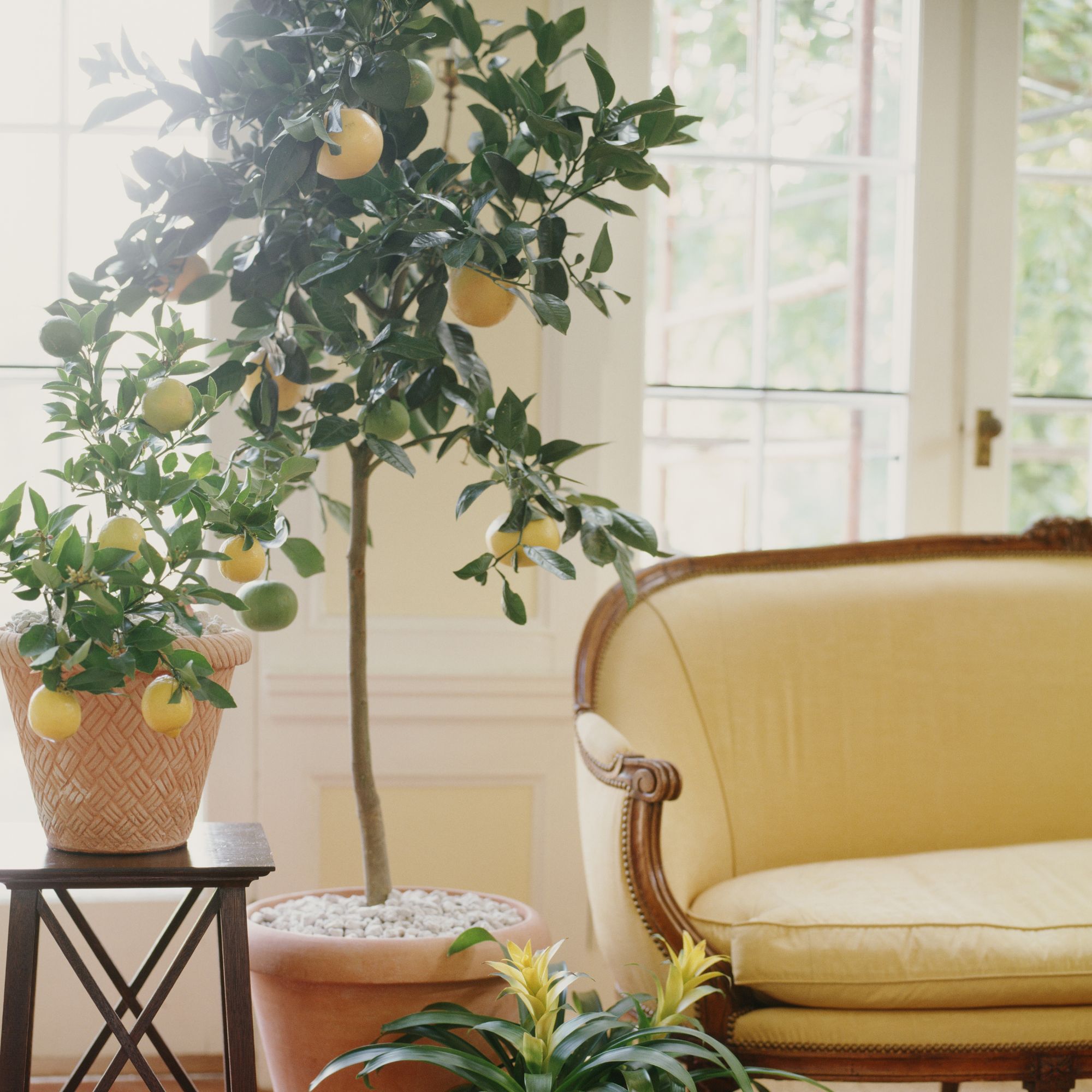 Shoppers can’t get enough of The Range’s lemon tree, but I’ve found an even cheaper bestseller at B&Q - it’s perfect for a Mediterranean look
Shoppers can’t get enough of The Range’s lemon tree, but I’ve found an even cheaper bestseller at B&Q - it’s perfect for a Mediterranean lookWelcome the summer with this glorious fruit tree
By Kezia Reynolds