Step inside a light-filled Victorian villa in north London
Step inside a light-filled Victorian villa in north London. See inside some of the most beautiful homes with Livingetc and for even more inspiration, visit housetohome.co.uk

A Grade II listed ground-floor apartment in an early Victorian villa in north London, compirsing a living/dining room, kitchen/breakfast room, home office, two bedrooms - one with an en-suite shower room - a family bathroom and a playroom.
The owner's were particularly keen on getting the floor right. As soon as the architect showed them engineered walnut, they decided to run it throughout the apartment.
Flooring
American black walnut flooring from Arden Hodges
1/9 Sofa, ottoman and dining chair
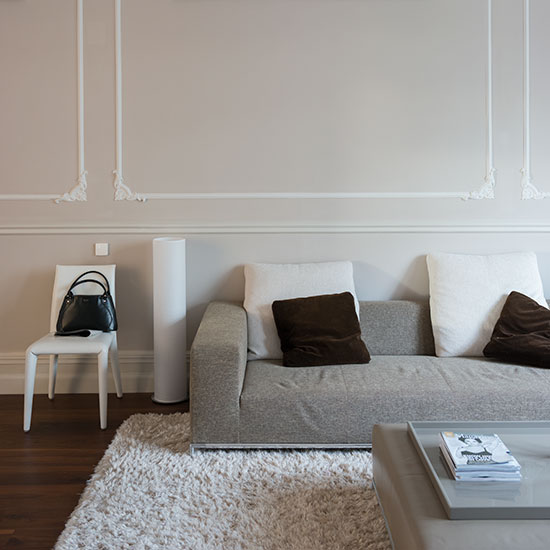
B&B Italia at Coexistence
2/9 Dining room
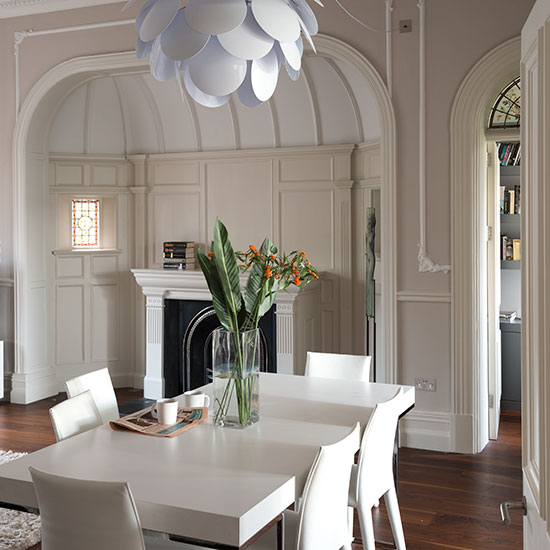
Being on one floor makes the space feel deceptively larger. Here, light coloured walls and furniture give the open-plan dining area a light-filled aura.
Dining table and chairs
B&B Italia at Coexistence
Pendant
Discoco pendant by Christophe Mathieu for Marset at The Light Corporation
3/9 Home office
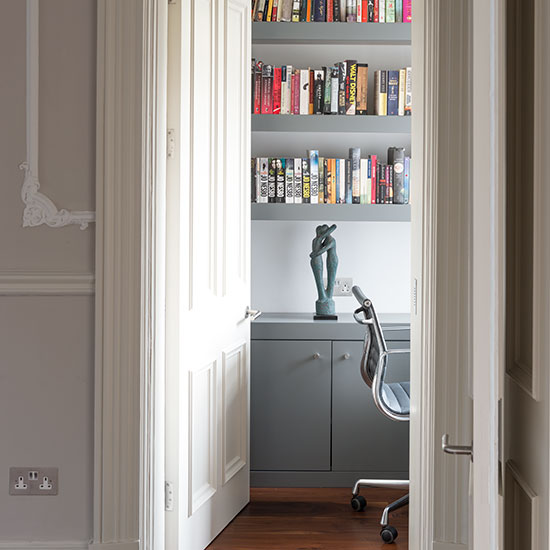
The library-cum-office, which peeks out from behind one of the original arched doorways, adds a bookish touch, along with a pop of colour. Built-in cabinetry and shelves make the most of the space in this compact home office - great for when floor space is at a premium.
Get the Ideal Home Newsletter
Sign up to our newsletter for style and decor inspiration, house makeovers, project advice and more.
Built-in units
Designed by Gregory Phillips Architects
Chair
Eames EA 108 chair by Vitra
4/9 Kitchen
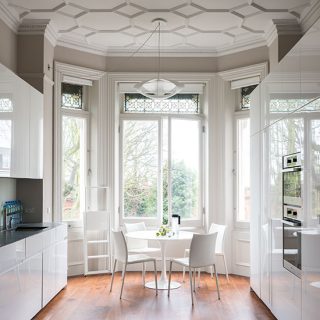
A wall on either side of white gloss units with a built-in appliances creates a streamlined look in this modern kitchen. There is even a hidden drinks cabinet and an ingenious cutaway worktop to lend lightness and delicacy. A breakfast area at one end is a great way to use up extra space in a galley kitchen.
Kitchen
Modulnova
Appliances
Miele
Dining table and chairs
B&B Italia at Coexistence
5/9 Master bedroom
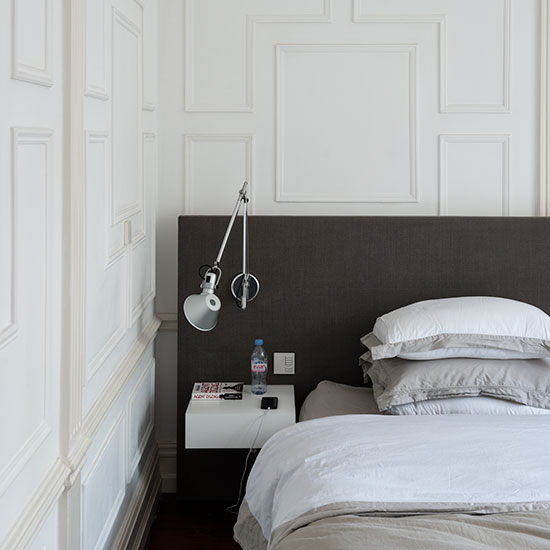
The cupboards here don't quite reach the ceiling. A design suggested by the architects means the ornate corniches remain intact. A wall-mounted light provides essential task lighting for nightime reading.
Headboard and side table
Designed by Gregory Phillips Architects and made by DHJ Furniture
Lamp
The Artemide Tolomeo wall-mounted light from The Light Corporation
6/9 Bedroom work space
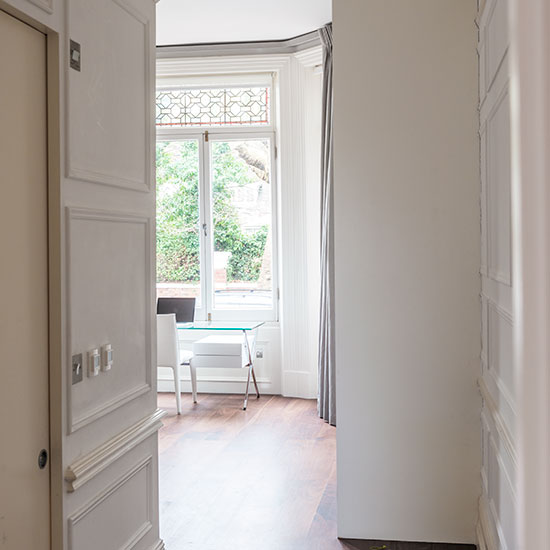
In the bedroom, a glass desk has been positioned in front of the window for almighty views of the garden beyond.
Desk
Albini desk by Franco Albibi for Knoll
Chair
B&B Italia at Coexistence
7/9 Bathroom

Large-format tiles in a pale shade accentuate the height of the space in this contemporary bathroom.
Tiles
Banc Neuf limestone tiles by Gareth Davies Stone
Sanitaryware
CP Hart
8/9 Child’s bedroom
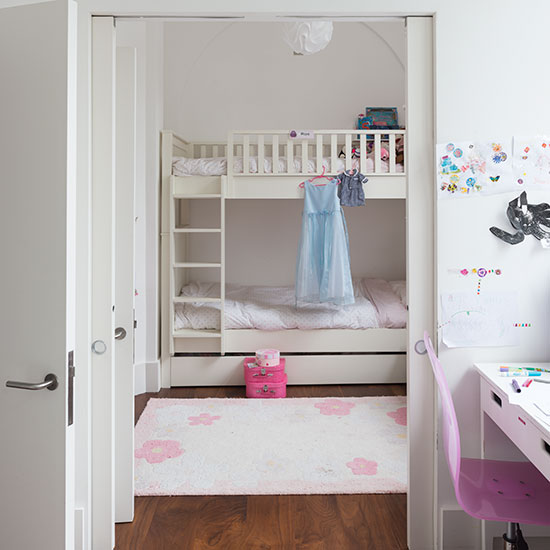
Another clever design solution in the home is the sliding doors between the childrens's bedrooms and the playroom. Once the children get older, the doors can be drawn together to create two distinct rooms.
Bunk bed
The White Company
Similar rug
Laura Ashley
9/9 Playroom
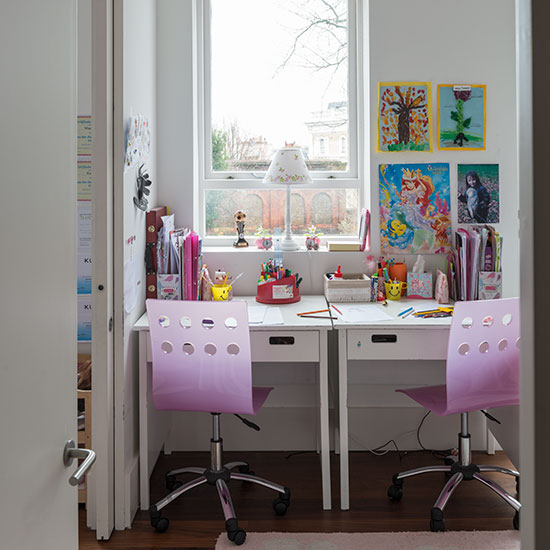
A child's play space can also be practical as this modern design proves. Two desks with corresponding chairs and accessories ensure you won't have to share.
Similar chairs
Ikea
Can't get enough of house tours? There's plenty more inspiration on our dedicated house tour page.

Heather Young has been Ideal Home’s Editor since late 2020, and Editor-In-Chief since 2023. She is an interiors journalist and editor who’s been working for some of the UK’s leading interiors magazines for over 20 years, both in-house and as a freelancer.
-
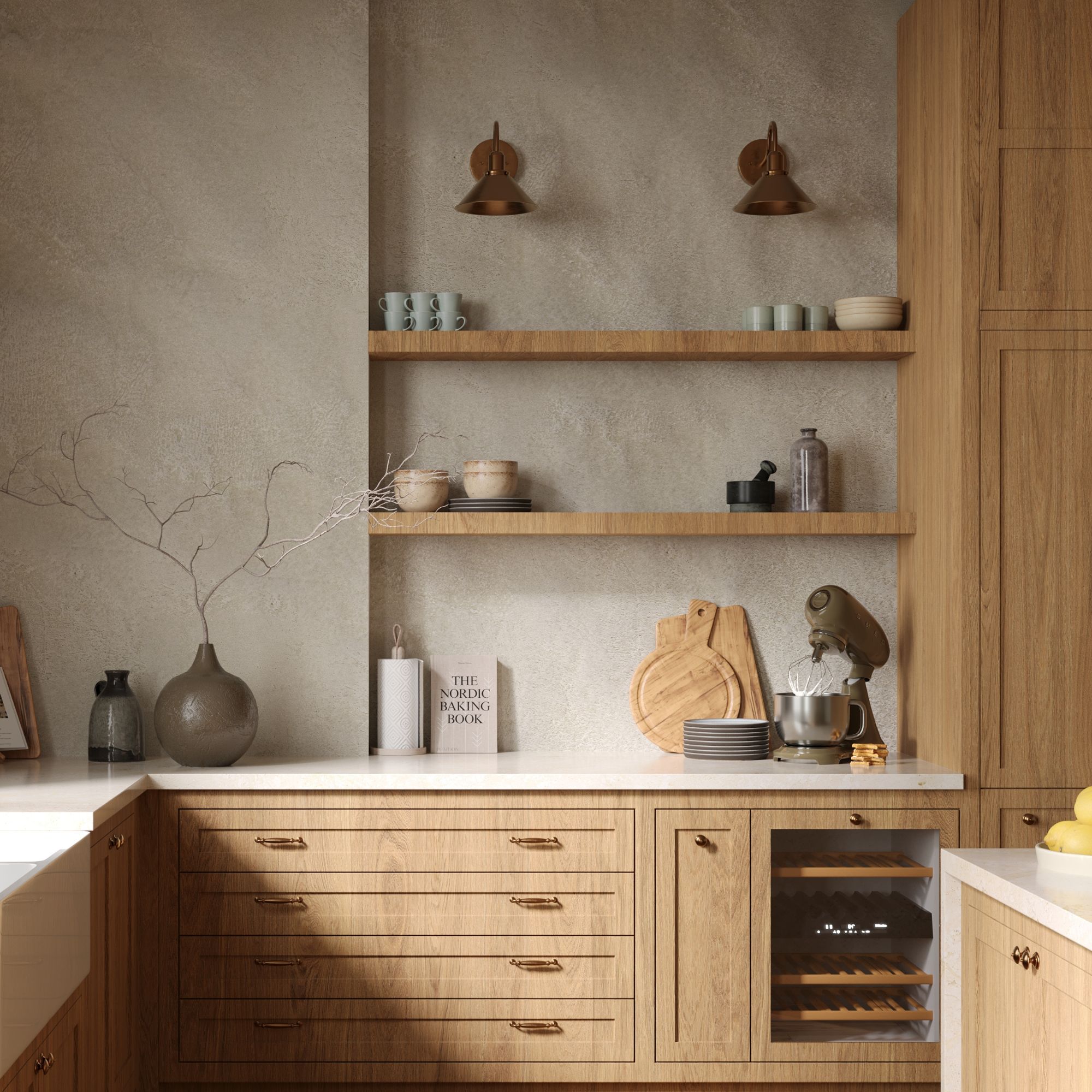 Wood drenching is the calming new twist on the colour drenching trend – here’s how to make the look work in your home
Wood drenching is the calming new twist on the colour drenching trend – here’s how to make the look work in your homeIt’s easier than ever to embrace natural materials
By Maddie Balcombe
-
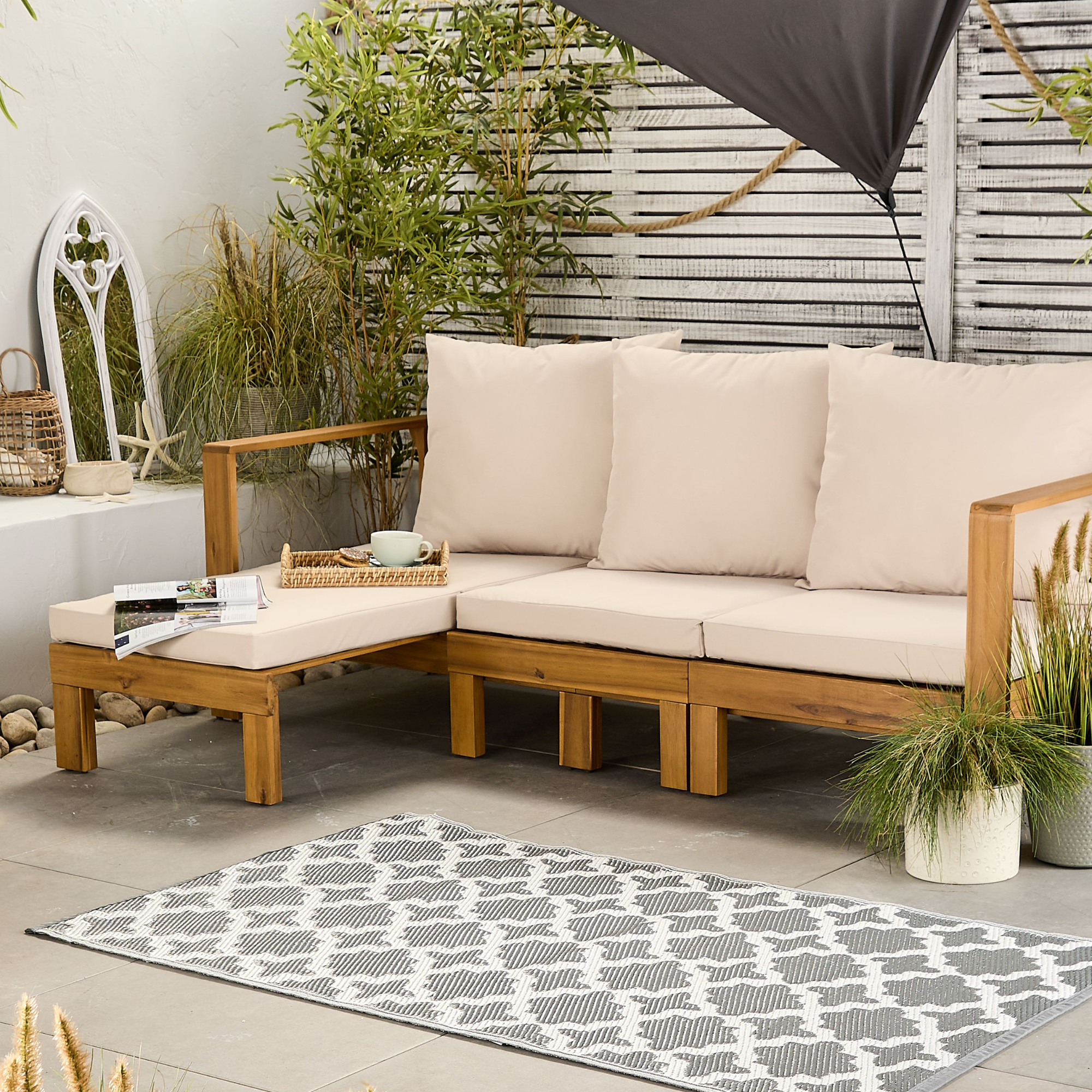 Aldi is launching a £200 day bed with four different features - its sleek design is suited to the whole family
Aldi is launching a £200 day bed with four different features - its sleek design is suited to the whole familyYou don't want to miss out on this Specialbuy
By Kezia Reynolds
-
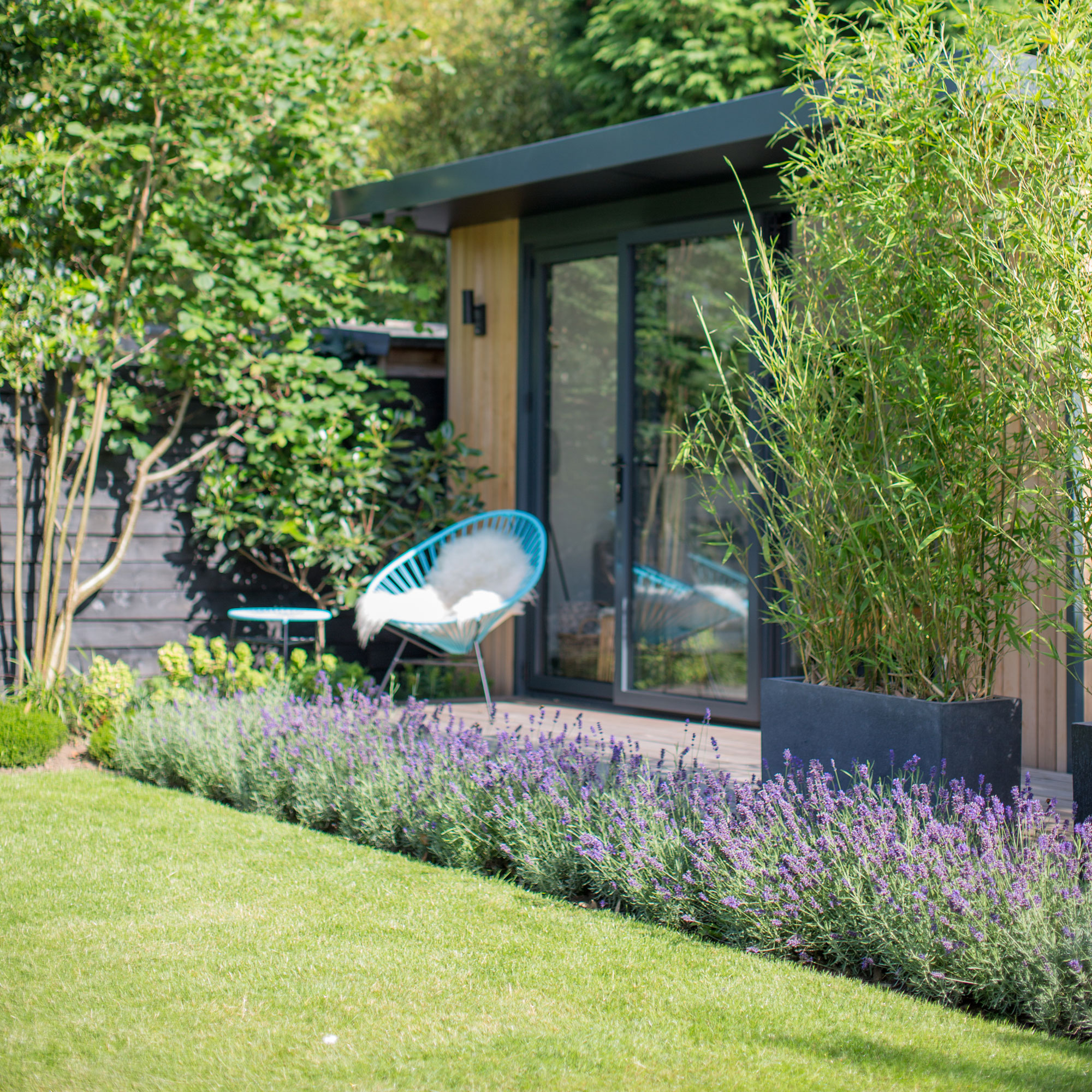 How to set up a drip watering system that saves water and a lot of effort
How to set up a drip watering system that saves water and a lot of effortKeep your plants hydrated (and your water bill down) with this clever garden watering solution
By Natalie Osborn