Step inside a spacious London town house
With its impressive double-height spaces and streamlined luxury, this renovated 19th-century London town house has equal measures of drama and comfort. For more Homes & Gardens house tours and expert decorating advice, visit housetohome.co.uk

When the owners of this 19th-century townhouse decided to convert it from flats back into a family home, one of their main concerns was to create a large, lateral living space at its heart, one that would be free of any structural distractions. Working closely with an architect, the back of the house was opened up to create this towering space, in which a basement kitchen is overlooked by a galleried living room above. The ground floor appears to float in space; "All the supporting steelwork is concealed in floors and ceilings so there was no need for columns," says the owner.
1/14 London family home
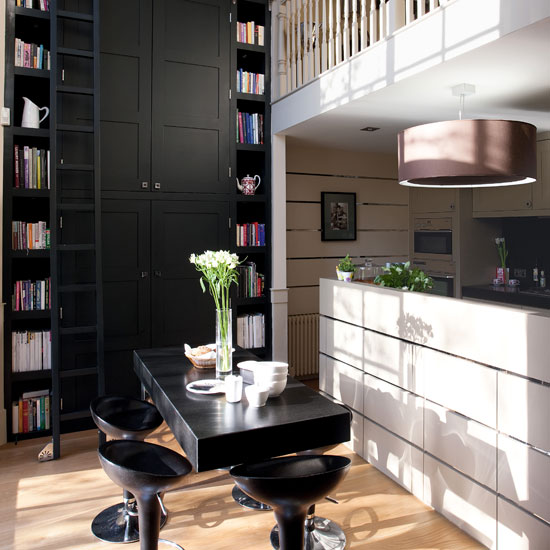
Bombo stools
Magis at Chaplins
Pendant light (to order)
Culti, Milan
2/14 Kitchen
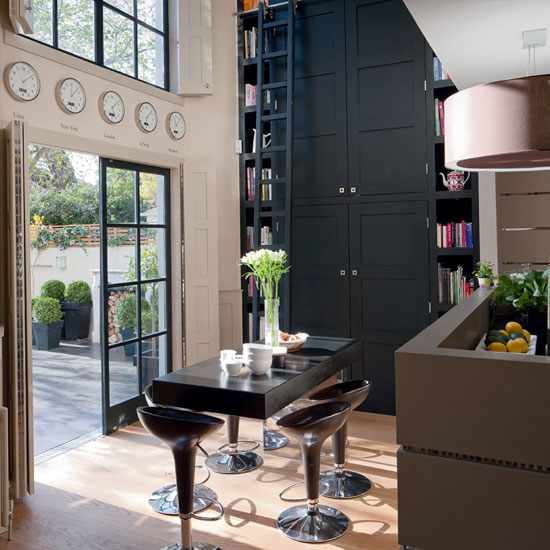
The kitchen table is another triumph of physics: a slab of granite supported at one end by a thin slice of steel. The secret? "It has a steel-framed section embedded in concrete under the floor." The double-height cupboard, painted a striking ebony colour and accessed by a classic library ladder, links basement and ground floor like an abstract artwork and typifies the dramatic approach to interiors that is found throughout the house.
Walls
Joa’s White and Stony Ground, Farrow & Ball
Kitchen units
Dauphin; all Estate Emulsion, Farrow & Ball
3/14 Dining room
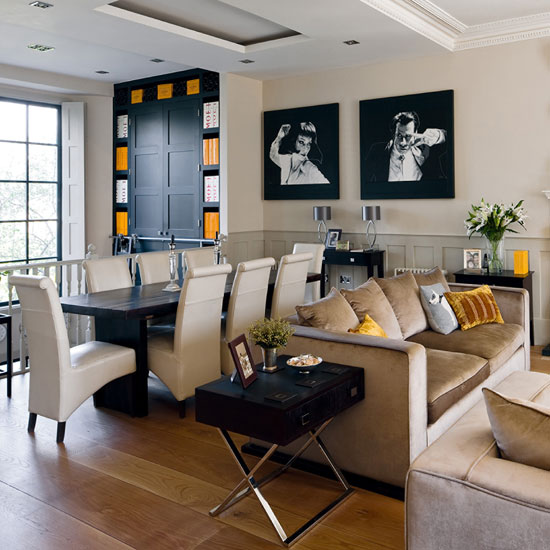
When the owners bought the property, the ground floor alone was divided into three flats. These have now gone and the owners have used the open front-to-back area to create a vast functional space that works as somewhere to relax and entertain.
Connaught occasional table
Sean Cochrane
Belgravia console table
Sean Cochrane
Sofas (to order)
Sean Cochrane
Table lamps
WBR Interiors
Get the Ideal Home Newsletter
Sign up to our newsletter for style and decor inspiration, house makeovers, project advice and more.
4/14 Living room
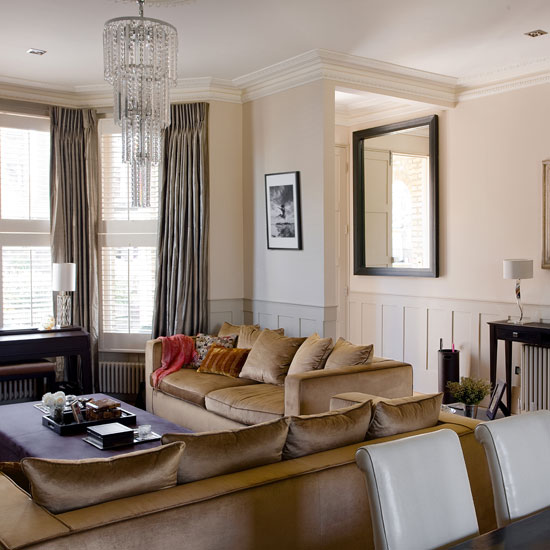
Both luxurious and family friendly, this home has been cunningly designed to conceal all child-related paraphernalia; the electronic keyboard is housed in a bespoke piano, the television is masked by a mirror, and even the remote has its own custom-made box; "The trick is to look minimalist without actually being minimalist," the owner remarks. A part-wall keeps the front door neatly hidden from view.
Cinnabar-coloured velvet cushions
William Yeoward
5/14 Fireplace
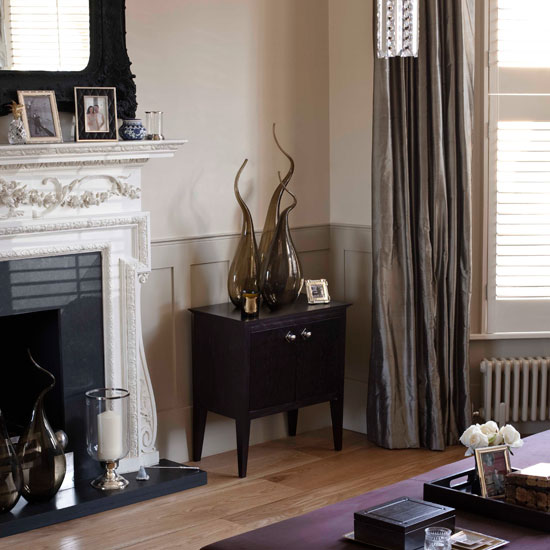
The furniture has been designed by the owner to fit the proportions of this open-plan room perfectly.
Similar fireplace
Chesney's
Twisting glass vases
William Yeoward
6/14 Hallway
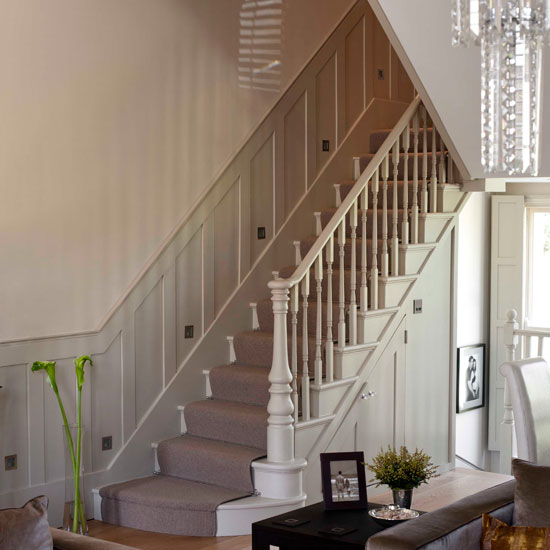
Simply by removing most of the original entrance hall wall, the owners have been able to reveal the original, fine staircase and make it a key and integral part of the new open-plan ground floor. Softly coloured panelling extends up the stairs from the living room wall to create a feeling of continuity between the two floors.
Chandelier
Harrods
Walls painted in Dauphin
Farrow & Ball
Panelling painted in Stony Ground
Farrow & Ball
7/14 Cloakroom
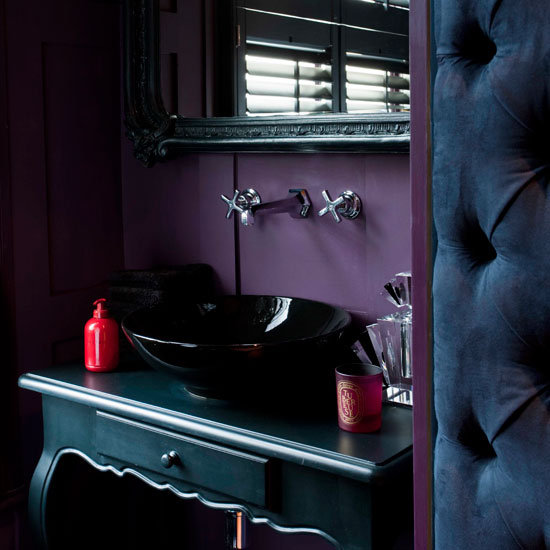
Although the palette used throughout the house is quite neutral, the owners are adept at deploying colour to emphasise the architecture. In the delightfully decadent water closet, the double-height door flaunts deep-buttoned suede upholstery in a rich midnight blue, to contrast with the plum walls. Close the door and the tones of Martin Jarvis narrating Richmal Crompton’s tales of Just William drift from hidden speakers.
Similar console
Lassco
Door upholstered in Ultrasuede
Chase Erwin
Walls painted in Pelt
Farrow & Ball
8/14 Walk-in wardrobe
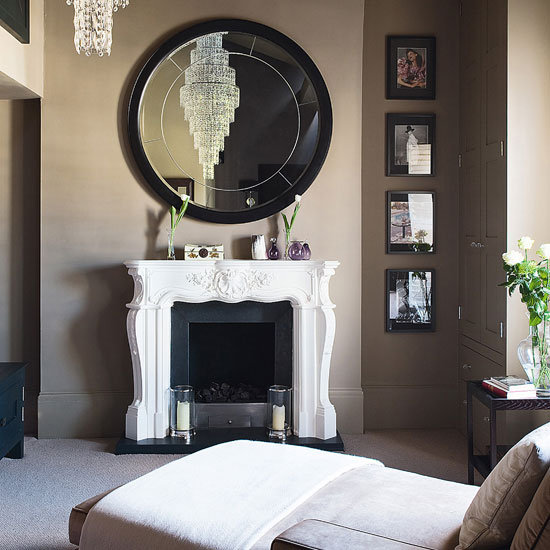
Formerly a one-bedroom flat, the whole of the top floor of the house has been opened up to the roof (vaulted ceilings conceal the necessary metalwork) and is today a flowing sequence of rooms, where bedroom leads to a walk-in wardrobe and on to a luxurious bathroom. The subtle cupboard built into an alcove of the main bedroom is an example of the practical, streamlined storage found throughout the house.
Similar chaise longue
Habitat
Similar round mirror
Laura Ashley.
9/14 Bedroom
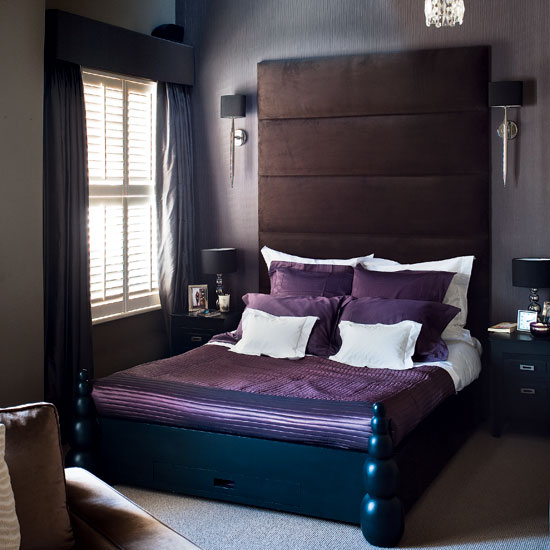
A vaulted ceiling, inky colours and a towering statement bedhead give the main bedroom a sense of gothic drama. Again, the furniture here has been especially designed to fit the revised proportions of the room.
Impex Trento crystal chandelier
Harrods
Merlin wall sconces
Hector Finch
Bed painted in Blue Black
Farrow & Ball
10/14 Bathroom
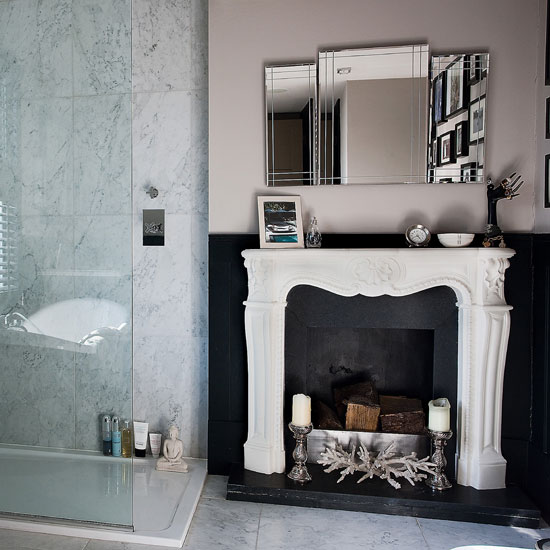
The luxurious Art Deco style bathroom was inspired by the genuine Art Deco rooms at Claridge’s Hotel.
Coral-effect sculpture
Kelly Hoppen
Similar fireplace
Chesney’s
11/14 Childrens room
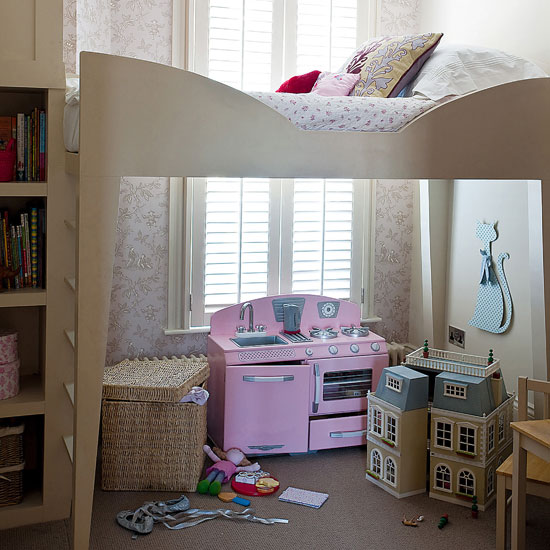
Downstairs, the children’s bedrooms are both practical and elegant, and any childish clobber is spirited away into furniture made "for size and purpose". A graceful "bed in the sky" designed by the owner leaves space for play beneath while pretty rosebud wallpaper and bedding make this a room that will grow with the child.
Bed painted in Joa’s White
Farrow & Ball
Child’s Retro Kitchen Cooker
Great Little Trading Company
12/14 Childrens bedroom
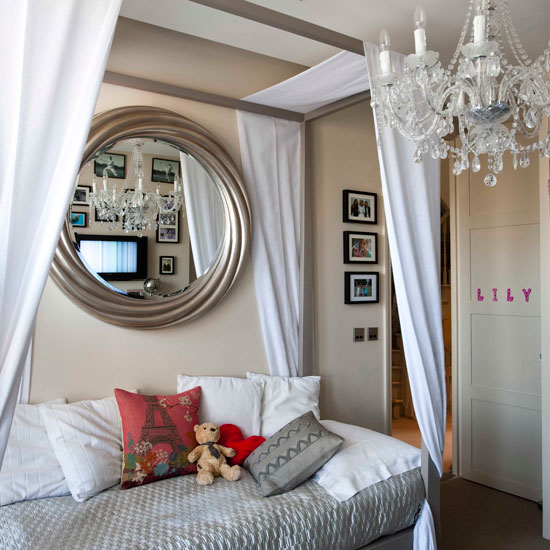
Grown-up but child-friendly, this bedroom was designed with maximum storage; so floor-to-ceiling cupboards line one wall and drawers are tucked under the four-poster bed. Fluttery drapes and a chandelier echo the sophisticated air of the house.
Similar Eiffel Tower cushion
Biju Home
Bedcover
L&B London
13/14 Garden feature
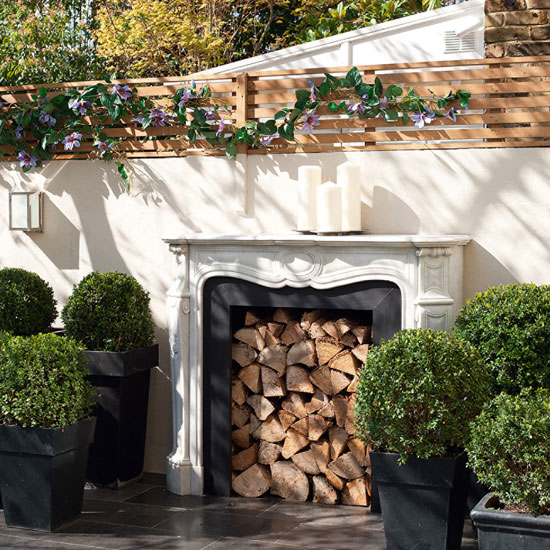
The garden has been treated as if it were an outdoor room and includes a fireplace which is used as a feature log store.
Floor tiles
Surface
Similar black zinc planters
The Balcony Gardener
Similar fireplace
Chesney's
14/14 Garden
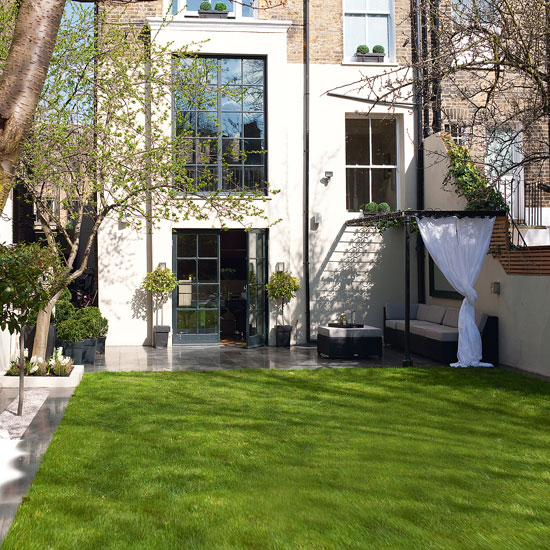
In another example of the cunning design ideas found throughout the house, a trampoline is sunk into the lawn so as not to spoil the smart look of the garden. There are plans for a swimming pool, which will be elegant but also long enough for the children to practice laps because "there is no point in having something that looks good but isn’t practical".
Amalfi sofa and ottoman
Indian Ocean
Were you inspired by this? Take a look around a renovated Georgian town house. Visit our dedicated House Tours page, or, for the latest from the team, follow us on Facebook and Twitter

Heather Young has been Ideal Home’s Editor since late 2020, and Editor-In-Chief since 2023. She is an interiors journalist and editor who’s been working for some of the UK’s leading interiors magazines for over 20 years, both in-house and as a freelancer.
-
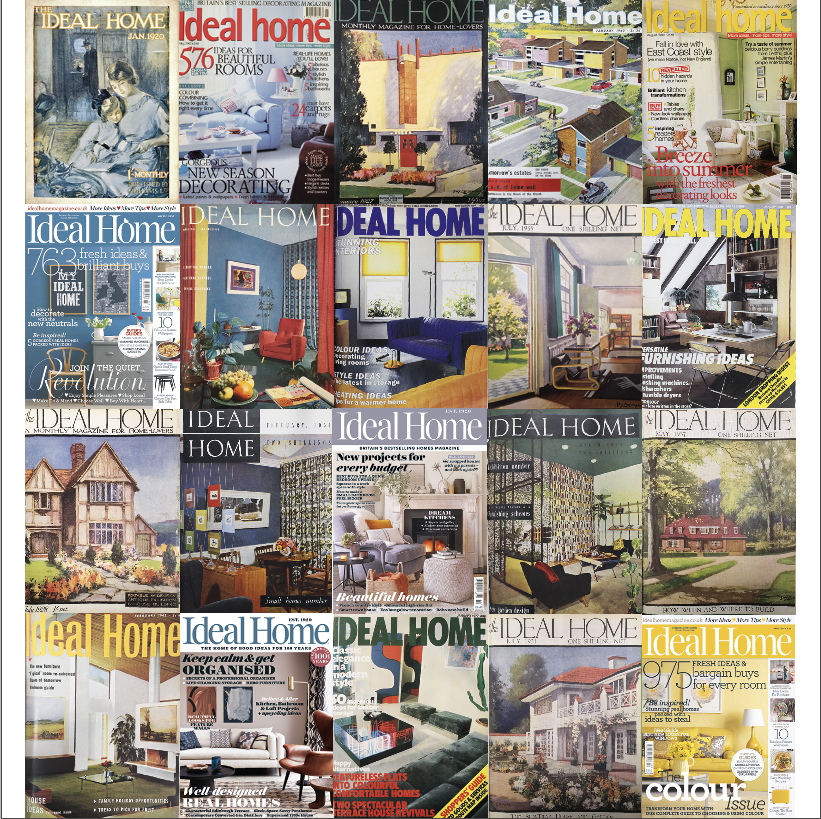 Everything you might not know about Ideal Home's history
Everything you might not know about Ideal Home's historyFrom Mary Berry's stint as Food Editor in the 1970s to the founding issue
-
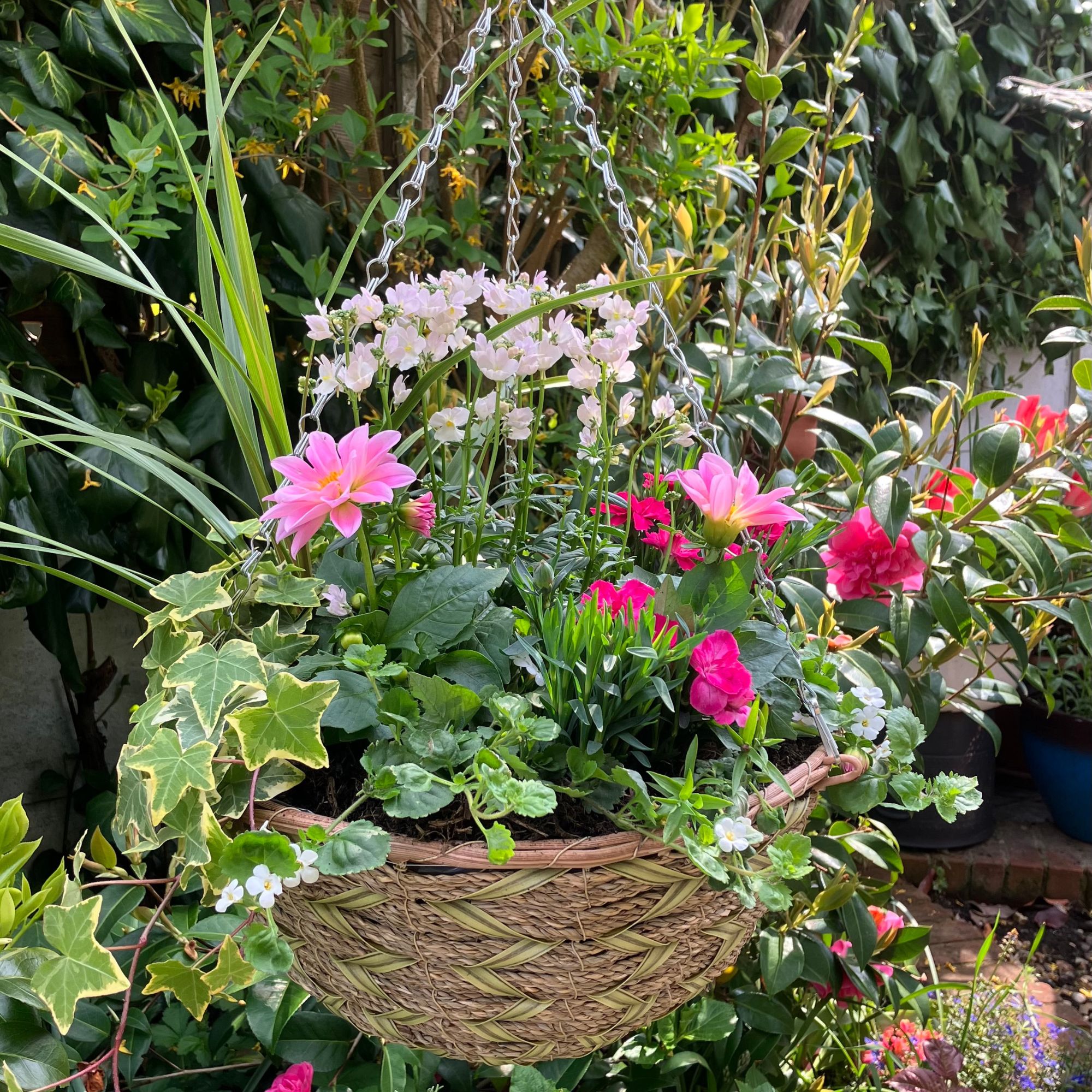 The easy planting technique I always use to create stunning hanging baskets - it's the secret to a show-stopping flower arrangement
The easy planting technique I always use to create stunning hanging baskets - it's the secret to a show-stopping flower arrangementIf you're not sure where to start when making up a hanging basket for the garden, the 'thriller, filler, spiller' method is worth a try
-
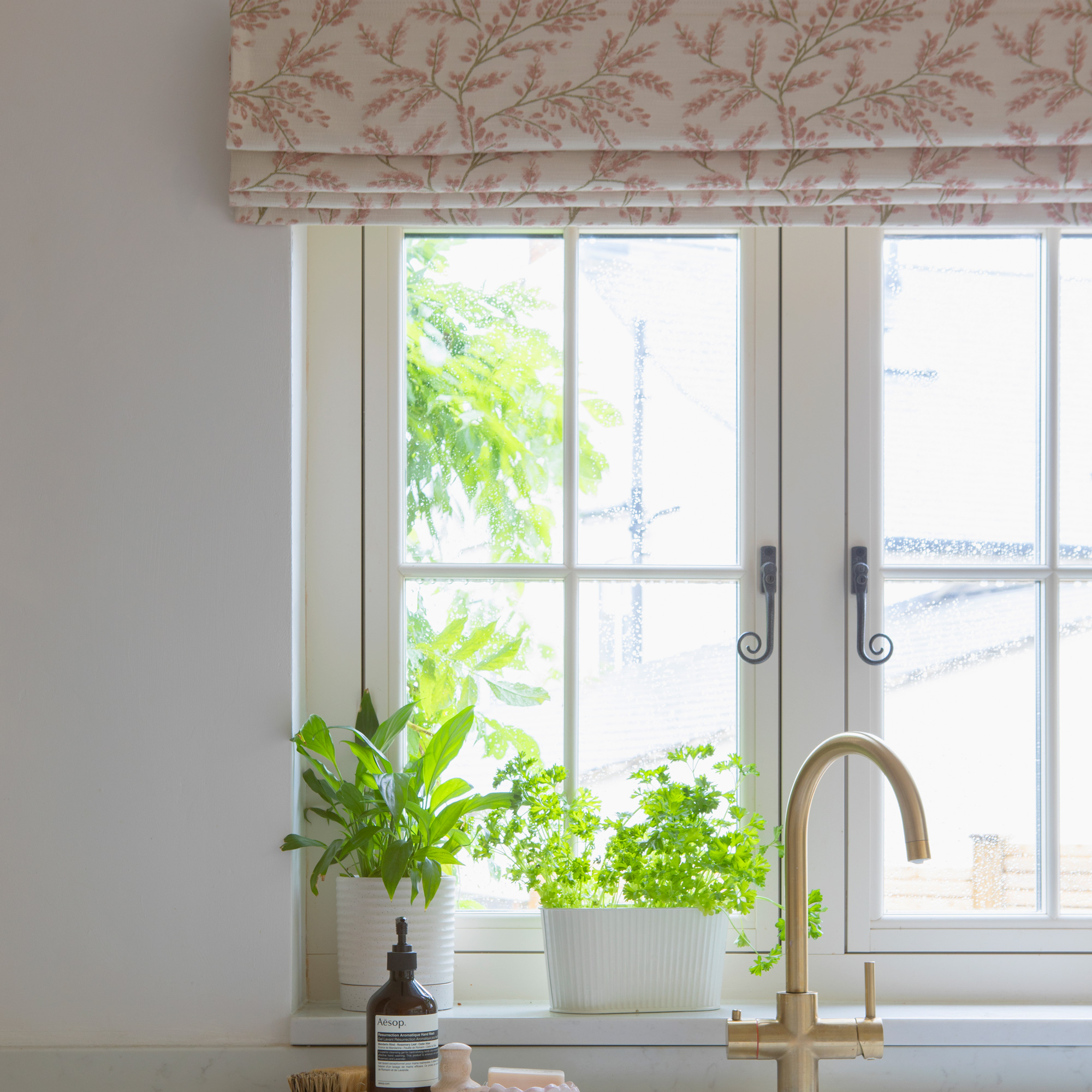 This £10 Amazon fix stopped pooling water from destroying the wall behind my kitchen sink – 6 months on, it still looks great
This £10 Amazon fix stopped pooling water from destroying the wall behind my kitchen sink – 6 months on, it still looks greatIf you're struggling with pooling water around your kitchen sink, listen up