Step inside this sophisticated family home in Bedford – dressed to perfection for Christmas
The beautifully muted colour palette feels relaxed and smart in equal measure
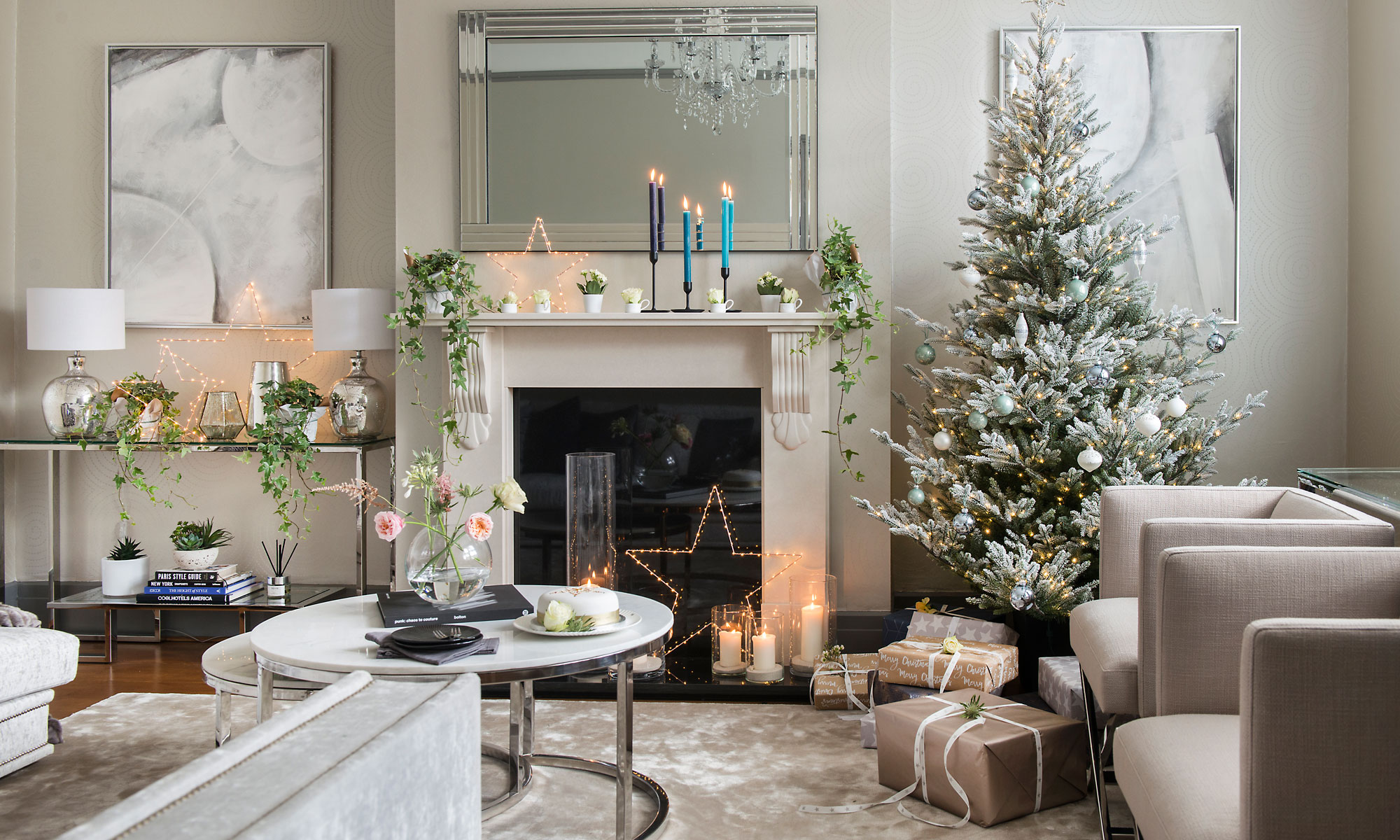
A few tweaks to the layout, muted colours and glam details have transformed this four-bed Victorian detached house into a home that feels relaxed and smart in equal measure.
Inspiration: Enjoy a tour of this stunning, sympathetically renovated Victorian semi in Surrey
When the homeowners swapped their rural barn conversion for a house in the centre of Bedford, it was all about location. ‘We wanted to be within walking distance of the children’s school,’ they explain. ‘This house had character, too. I loved its high ceilings and decorative windows.’
The interior was very tired though, all 1980s red walls, dark wood, lots of separate rooms and a cramped, old-fashioned kitchen. ‘We weren’t fazed, as we’d learned so much from renovating our previous home,' explains the owner. 'But we knew this would be a bigger undertaking, and we’d have to live on site while the work was done.’
Hallway
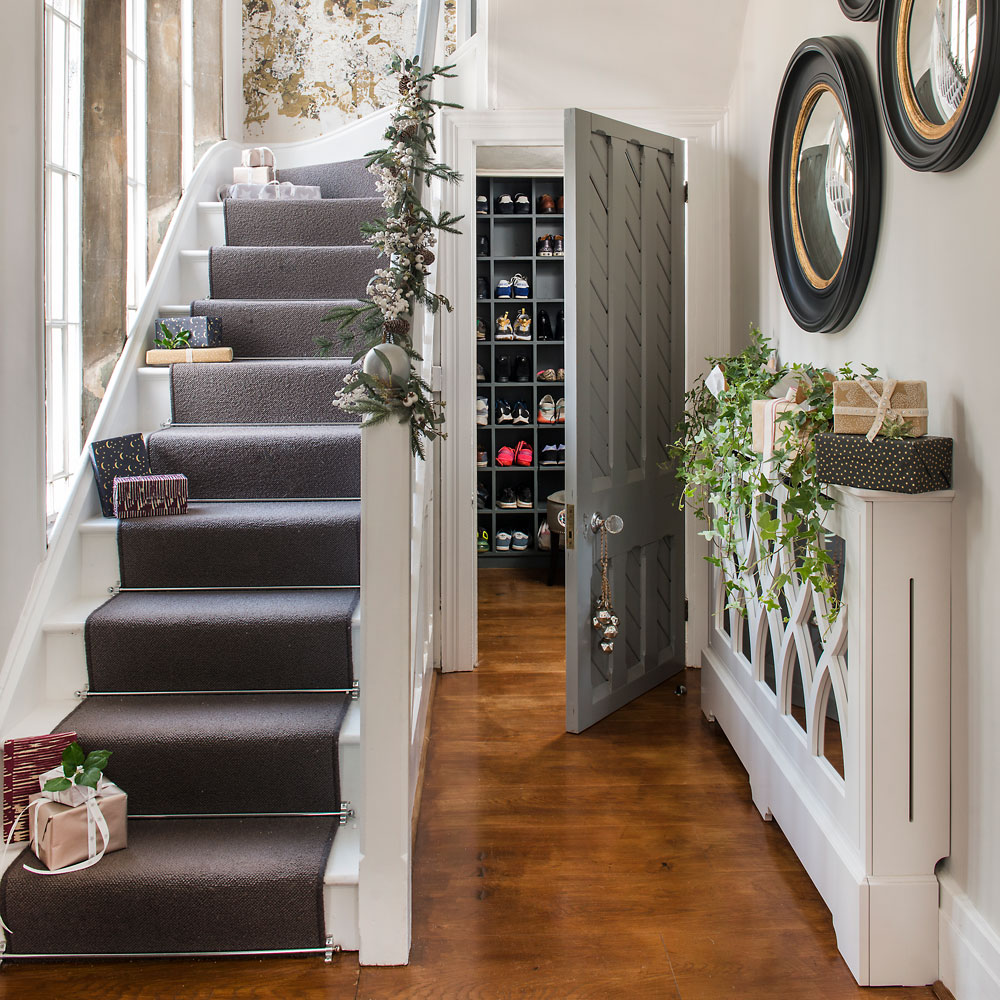
The main work was mostly cosmetic and the couple started by painting the whole interior white. ‘That made it liveable. Then we could put together a look that told a story through the house. We wanted warmth, elegance and luxury, too.' After trying out multiple testers they settled on a pale grey for most walls. To compliment the grey they picked out woodwork with silver and darker tones.
'We used subtle wallpapers, too, which make it cosier, and linking elements like mirrors, metallics and velvets. It’s a fabulous house for entertaining and comes into its own when the whole family gathers here at Christmas.’
‘We were looking for something to give the hall and stairs a bit more personality' explains the owner. 'And just fell for this wallpaper. It’s a strong statement, but I only needed a small amount, so it’s not overwhelming.’
Get the Ideal Home Newsletter
Sign up to our newsletter for style and decor inspiration, house makeovers, project advice and more.
The coat cupboard is fitted with floor- to-ceiling shoe cubbies – for a smart hallway storage solution.
Kitchen
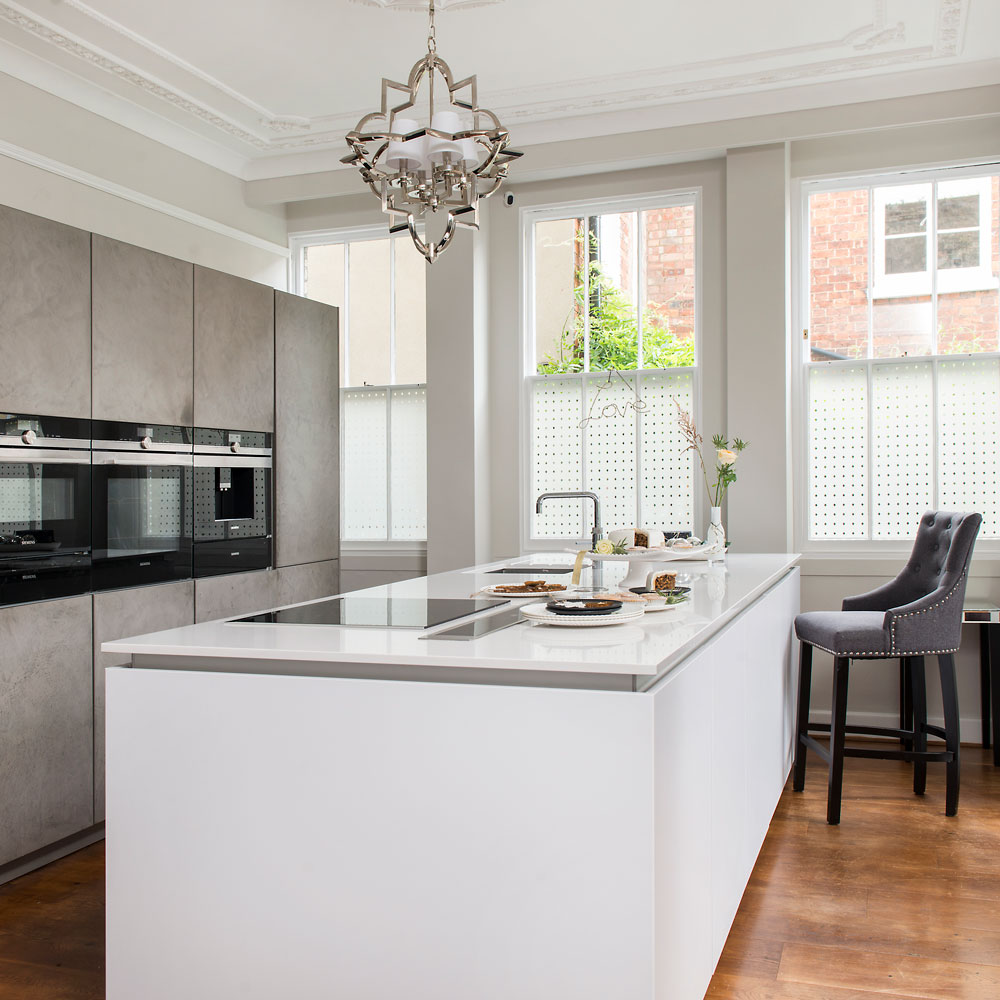
Improving flow around the ground floor was a priority. The homeowners reworked the layout, removing a dividing wall, dismantling an old conservatory and blocking up redundant doorways.
‘The idea was to have a contemporary kitchen-cum-family room with an open-plan feel, but a separate dining room and a more grown-up sitting room.'
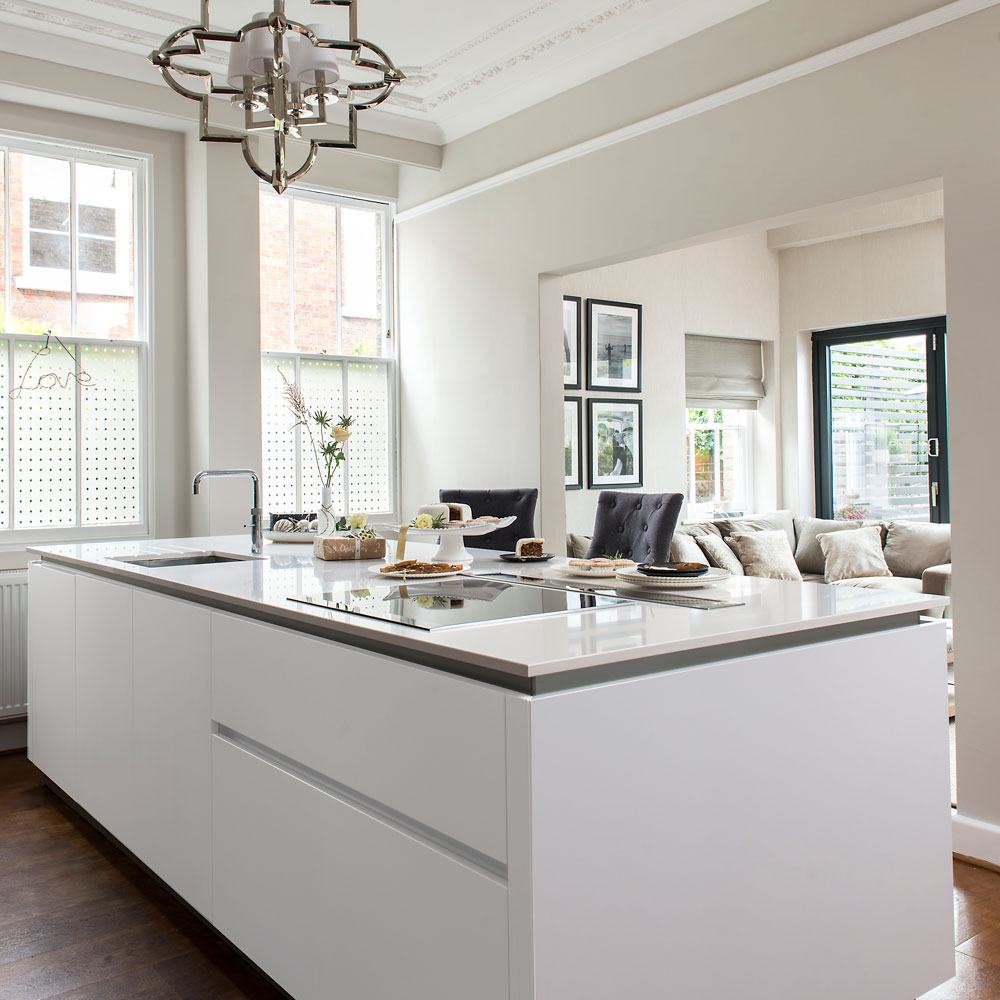
'The new kitchen was the key project, and we moved in in August with the aim of completing it by Christmas. There were several weeks of doing the washing up in the bath, but we got there.’
A long, multifunctional island separates the kitchen from the adjoining seating area. A chimney-style extractor would have obstructed sightlines, so a rise-up downdraught design was fitted into the worktop.
‘The kitchen is understated, with everything neatly hidden out of sight,’ delights the homeowner. ‘The decorative lighting stops it from feeling too functional, so it’s not intrusive – especially when we’re entertaining.’ The contemporary design is Leicht Ikono C kitchen units, costing £26,000, Kitchen Matters.
Living room
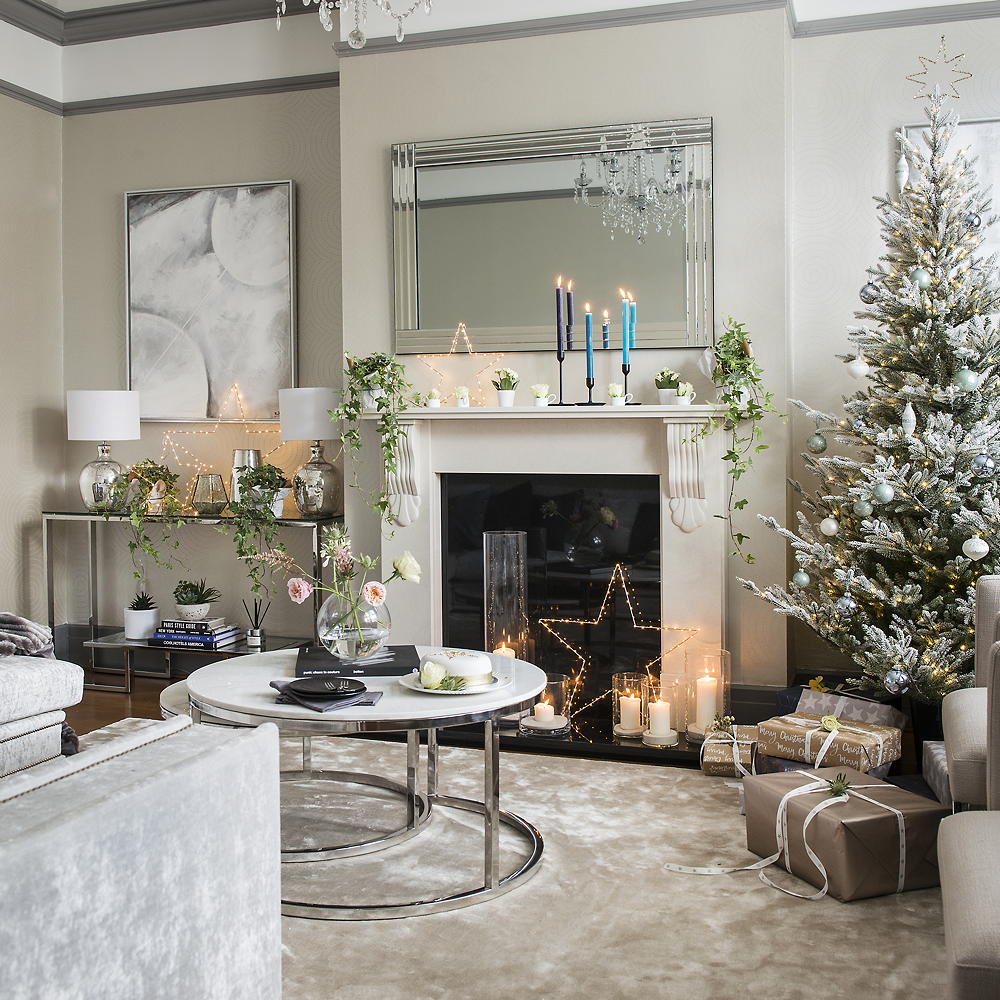
‘Blocking up the doorway from the dining room gave us more scope and a quiet, separate retreat. It lacked a focal point until we put the fireplace in, then it all came together. ‘The marble fireplace, bought online and installed by a local fitter, is light and timeless, and echoes the dining room one, which was here when we moved in.’
A subtle patterned wallpaper adds interest to the scheme, while picking out the picture rail in darker grey made it look really crisp and smart.
Complimentary icy colours keep the Christmas decorating simple yet glamorous, with a few fresh flowers to add a natural touch.
Buy now: Harlequin Sakura Wallpaper, £64 a roll, John Lewis & Partners
Dining area
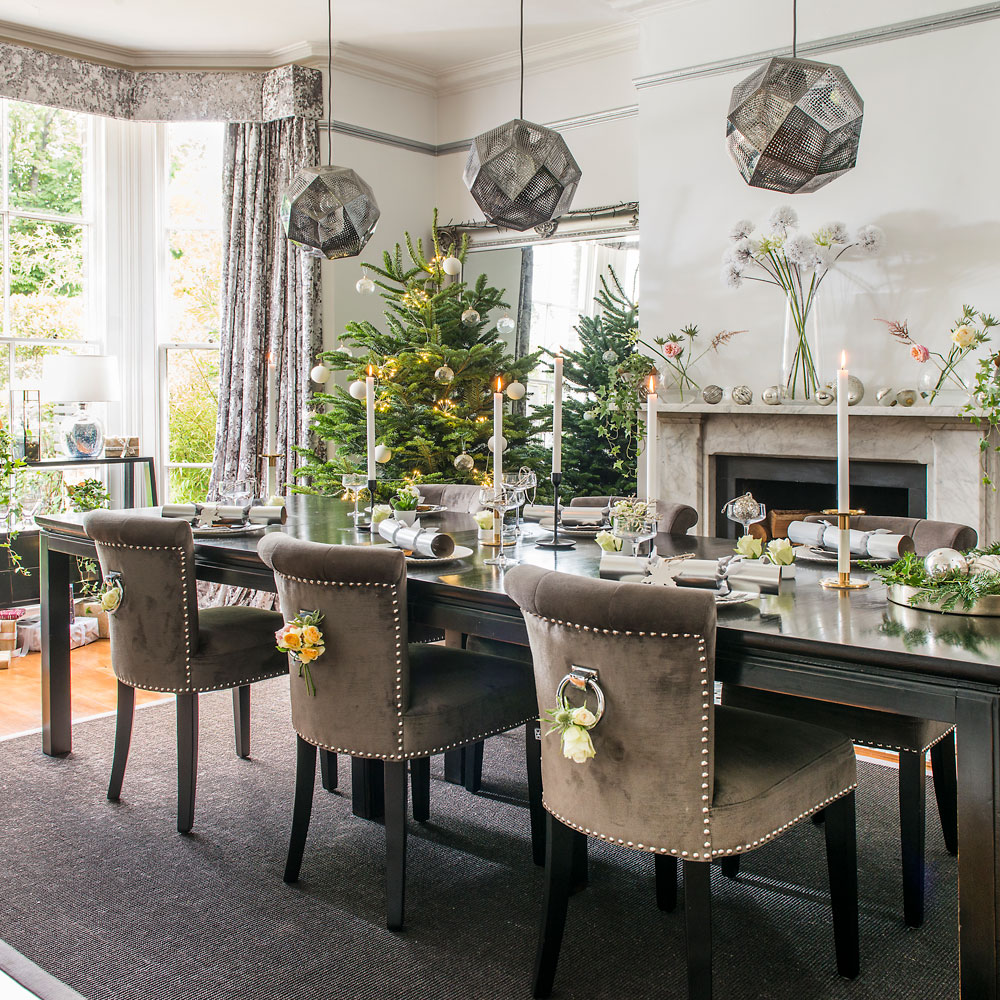
‘The white and grey scheme creates an easy flow between here and the kitchen, so it works for everyday family meals, but it’s glamorous enough for formal entertaining.’
'The Christmas table is simple and elegant, but fun too. I love using fresh greenery and flowers, with festive touches, like sweets and crackers’ explains the homeowner. Made-to-measure rug fits the large space exactly.
Master bedroom
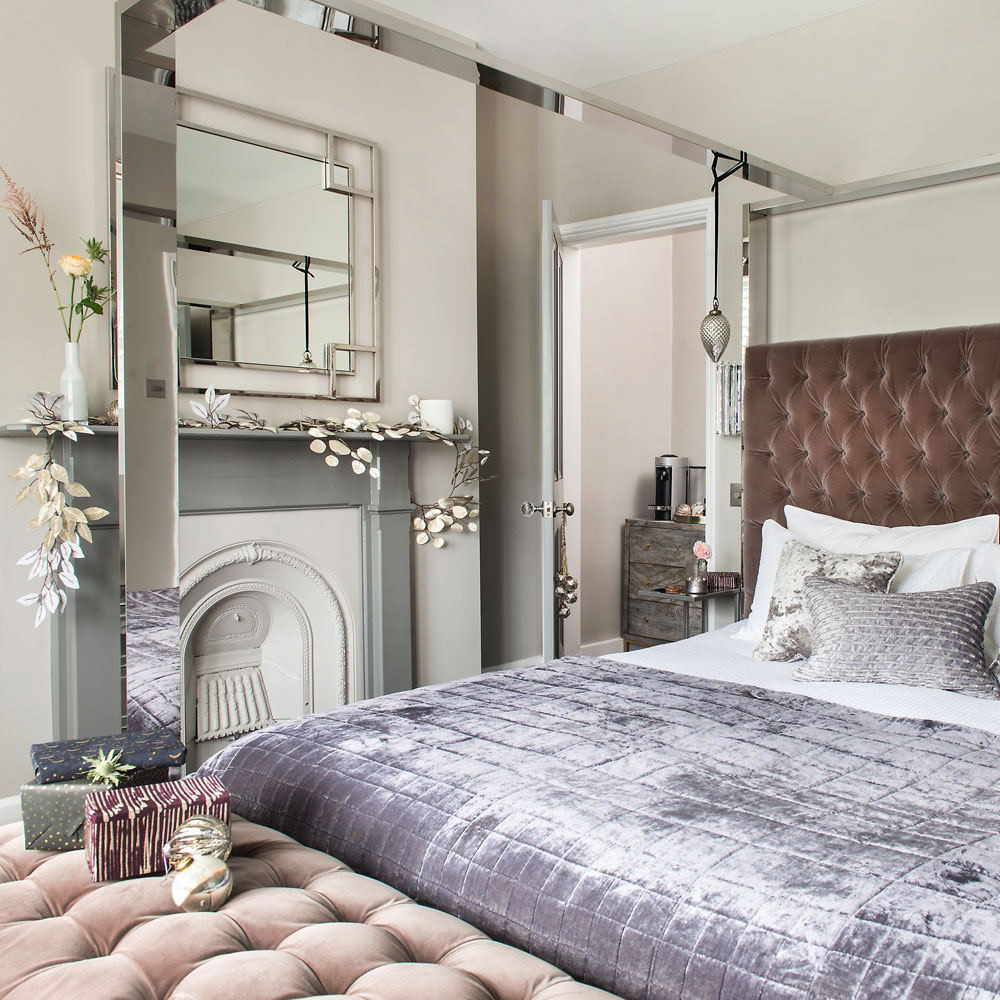
'The period details were a big draw in this house and this little fireplace makes a gorgeous focus for our bedroom. It was black, but painting it has really lifted it and made it much prettier.'
‘The bed was the first item I chose and it’s quite luxurious, so it set the mood. I boosted the glamour with polished chrome, mirrors and sumptuous velvets.’
Master en suite
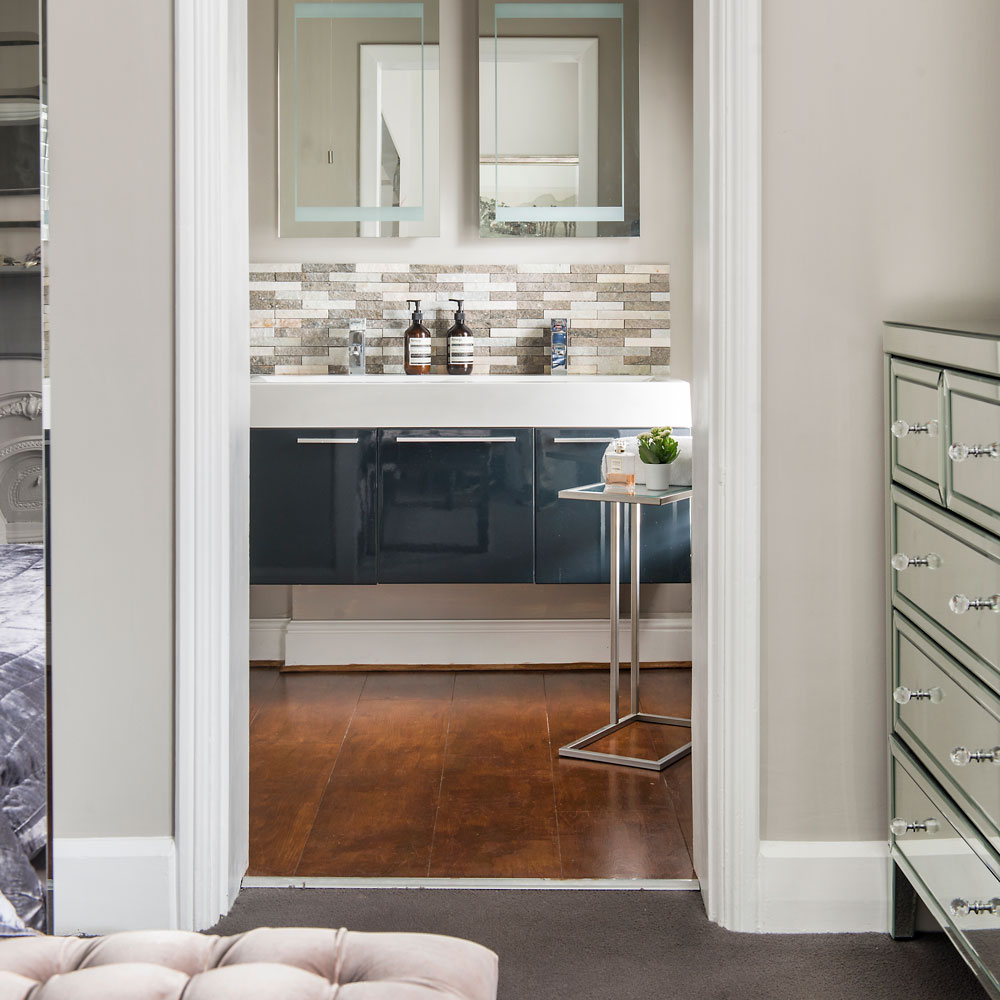
‘We reconfigured the rooms upstairs a bit to turn a cramped shower room into an en suite adjoining our bedroom. It’s very simple, but it gives a luxury, hotel-like feel.’
Girl's bedroom
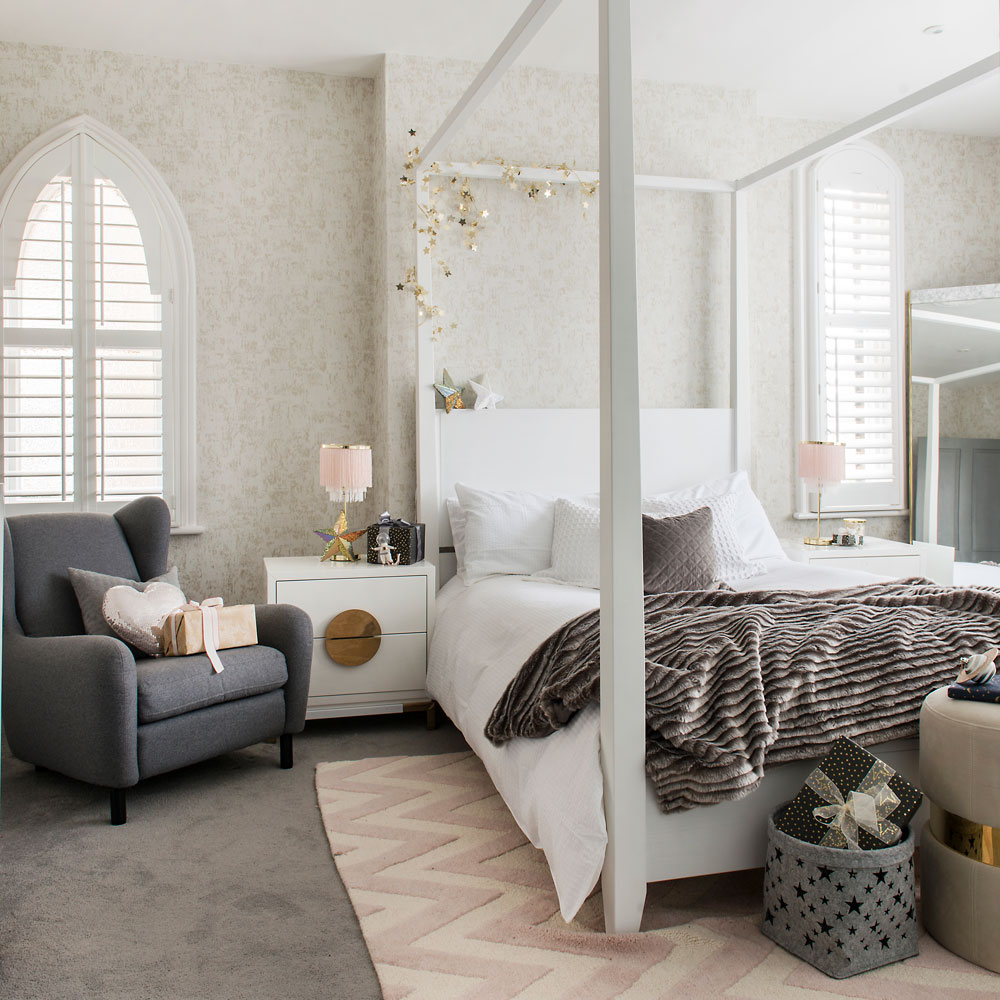
The daughter put her own Pinterest board together, and chose a grown-up, all-white scheme. With the homeowner adding, 'which she and I then softened with touches of pink and gold. The metallic wallpaper adds warmth and a bit of shimmer.'
Made-to-measure shutters highlight the pretty windows.
Buy now: Rasetti Ivory Wallpaper, £68 per roll, Designers Guild
Family bathroom
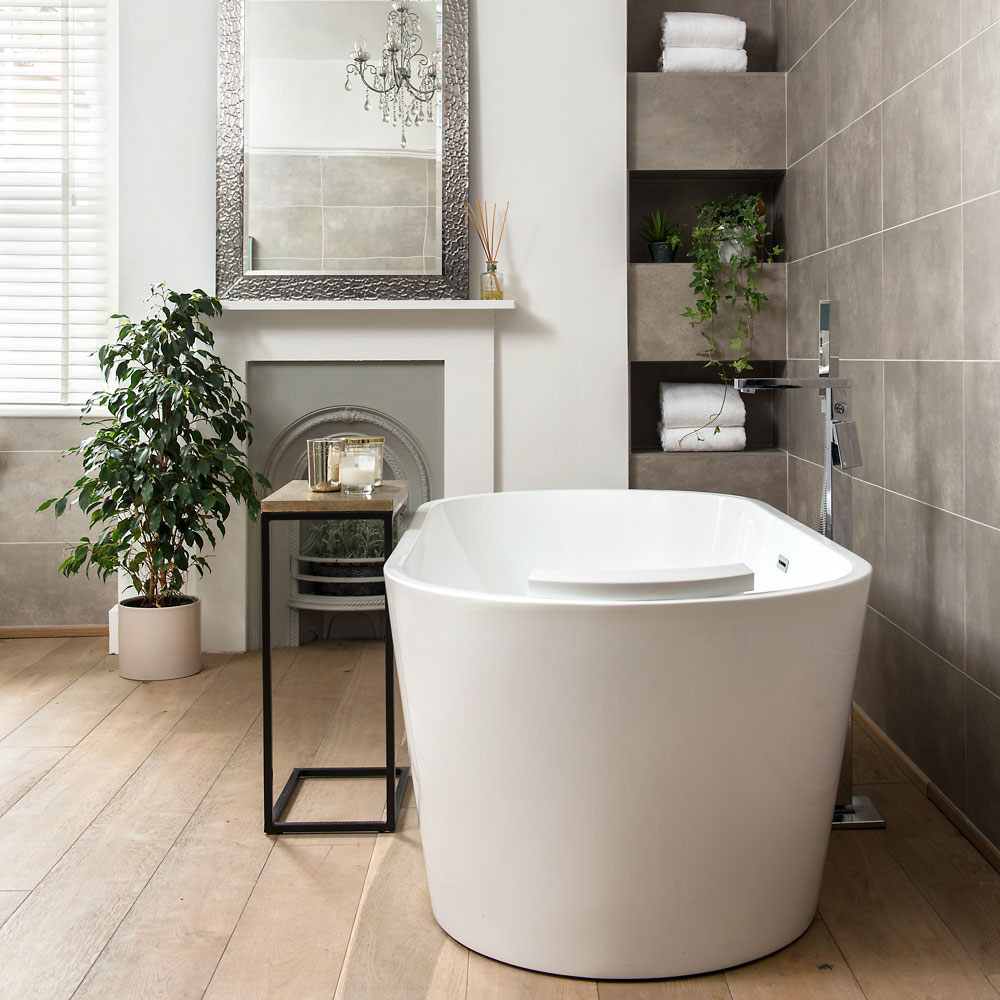
‘The bathroom was enormous, but very old-fashioned with everything sitting around the edges. We wanted a stylish hotel look, with warm tones and a big bath, away from the wall, so the room felt more cosy.’
Related: Renovated penthouse decorated in neutrals creates a calming retreat in an urban setting
What has this homeowner learnt from undertaking the project? 'Not to be afraid to rearrange rooms as needs change.'
'We used to have a table in the space adjoining the kitchen, but now the children are older, sofas work better for relaxing and chatting, and we always eat together in the dining room.
This stunning house first appeared in Ideal Home magazine, December 2020.
Tamara was Ideal Home's Digital Editor before joining the Woman & Home team in 2022. She has spent the last 15 years working with the style teams at Country Homes & Interiors and Ideal Home, both now at Future PLC. It’s with these award wining interiors teams that she's honed her skills and passion for shopping, styling and writing. Tamara is always ahead of the curve when it comes to interiors trends – and is great at seeking out designer dupes on the high street.
-
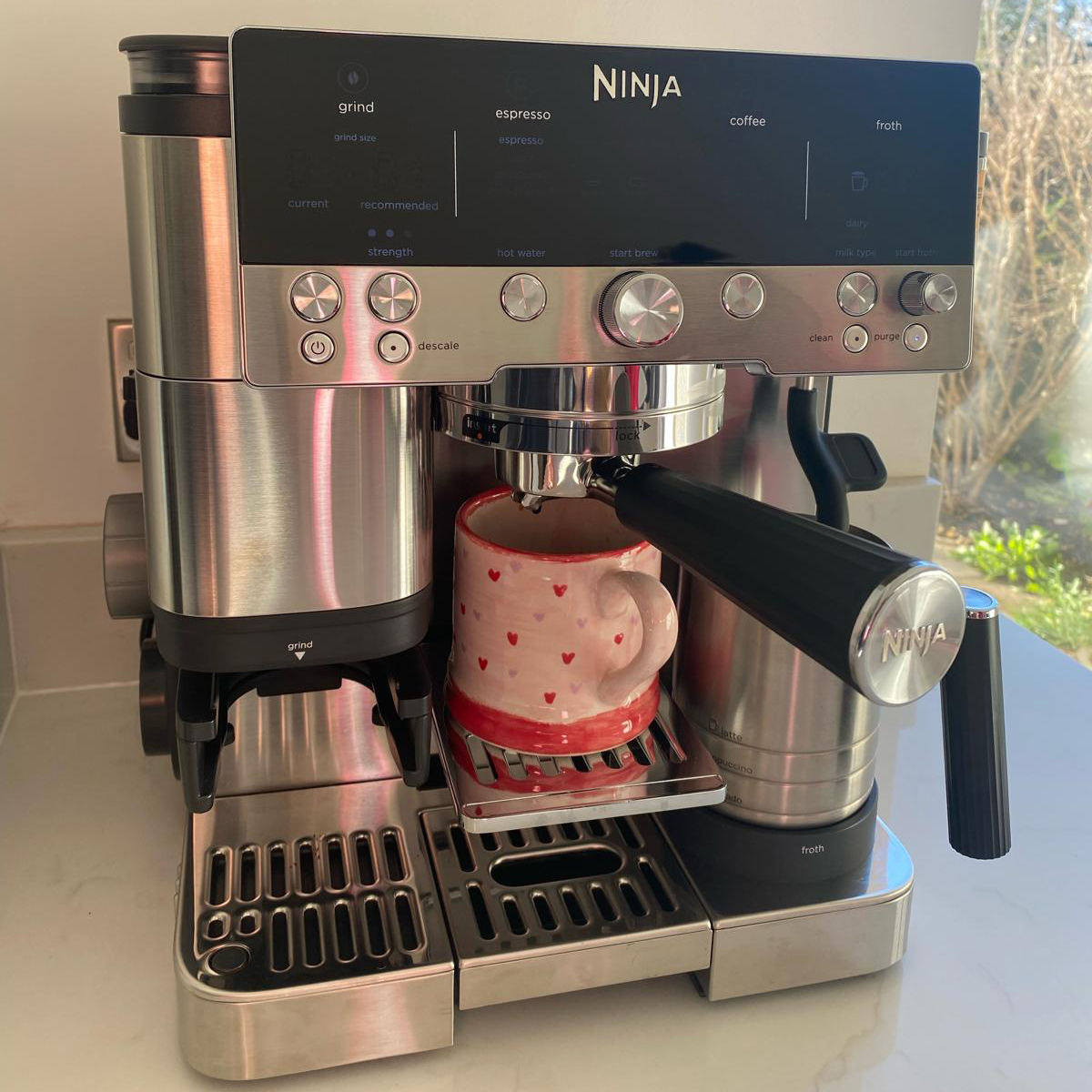 My go-to Ninja coffee machine is on sale for Easter weekend
My go-to Ninja coffee machine is on sale for Easter weekendIt makes coffee shop quality achievable at home
By Molly Cleary
-
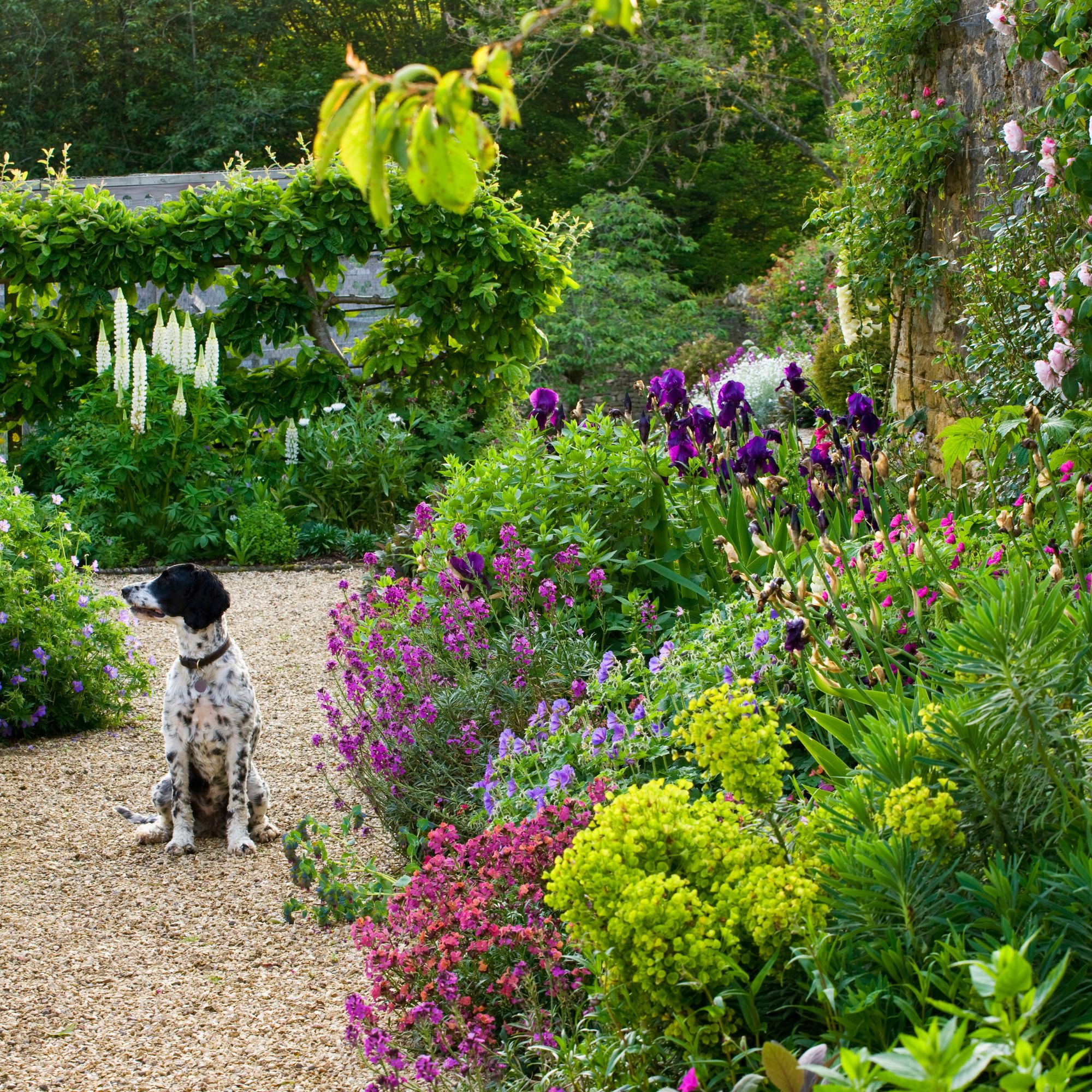 When to plant out annual flowering plants for vibrant, colourful garden borders – and give them the best start, according to experts
When to plant out annual flowering plants for vibrant, colourful garden borders – and give them the best start, according to expertsNot sure when to plant out annual flowering plants? We've got you covered...
By Kayleigh Dray
-
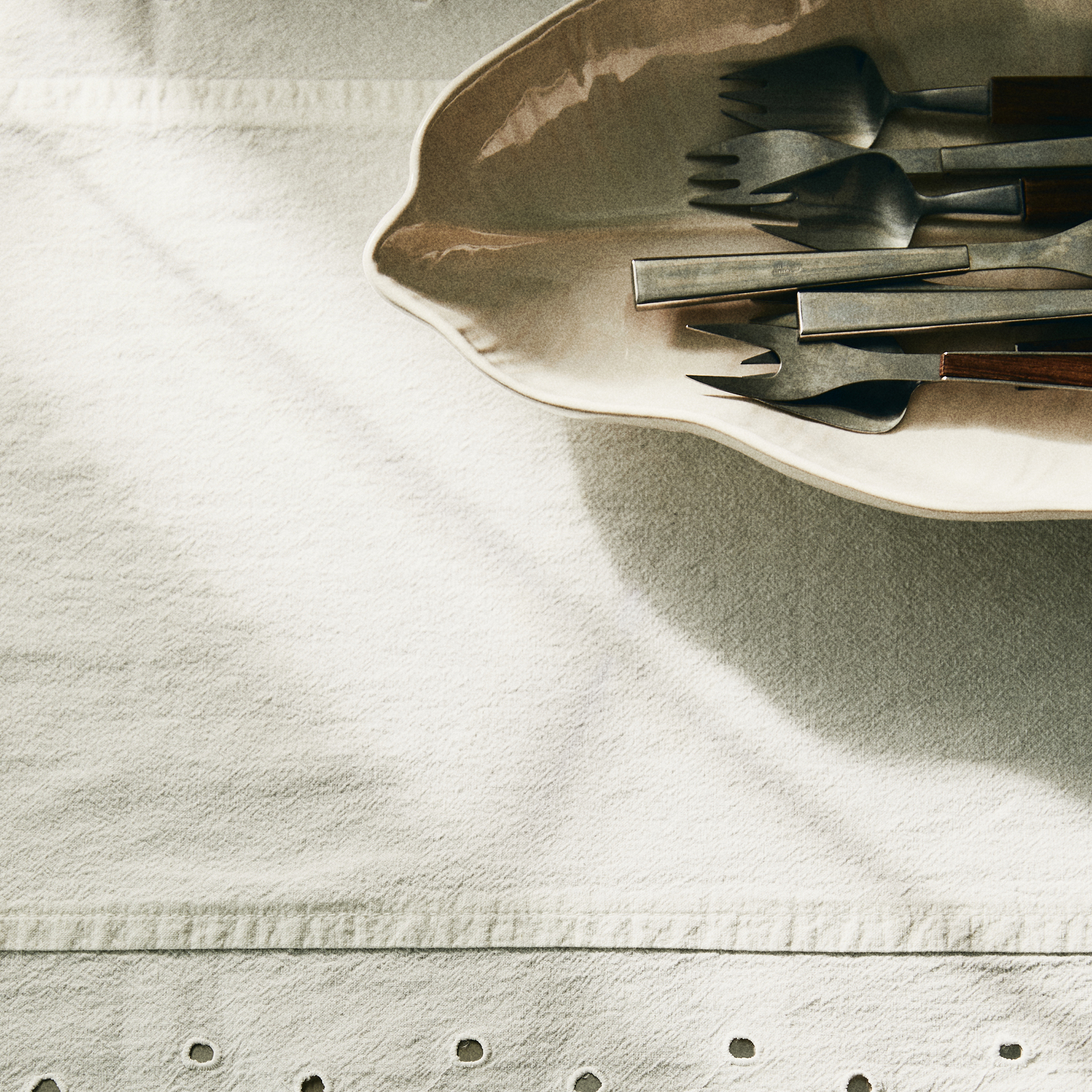 I'm a kitchen decor editor and didn't like this tableware trend - until I saw H&M Home's designer-look plates
I'm a kitchen decor editor and didn't like this tableware trend - until I saw H&M Home's designer-look platesThey made it easy to justify a new crockery set
By Holly Cockburn
-
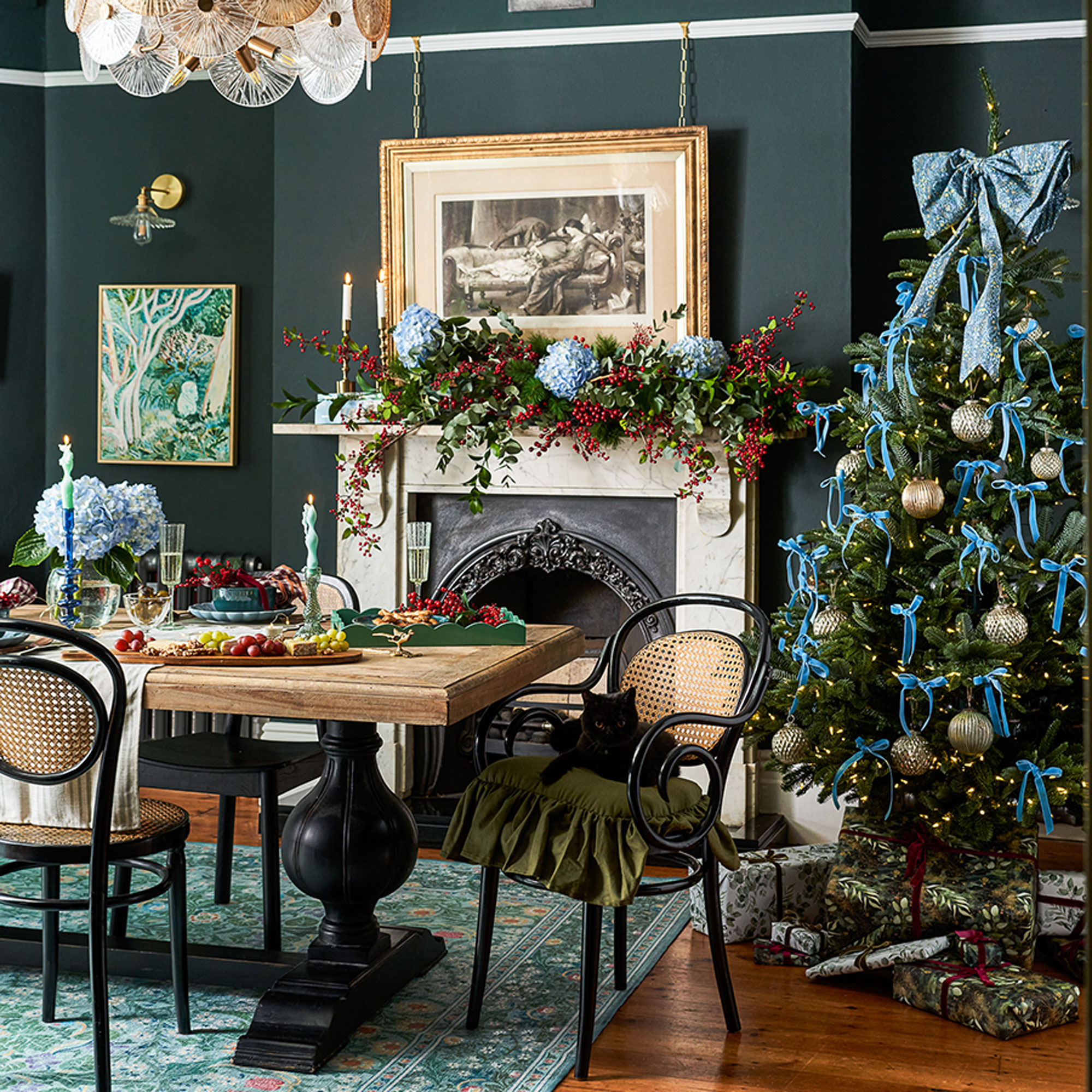 ‘We’ve given our dining room a fabulous festive makeover in time for Christmas’
‘We’ve given our dining room a fabulous festive makeover in time for Christmas’Painting the dining room a stylish shade of teal and adding on-trend bow decorations made all the difference
By Laurie Davidson
-
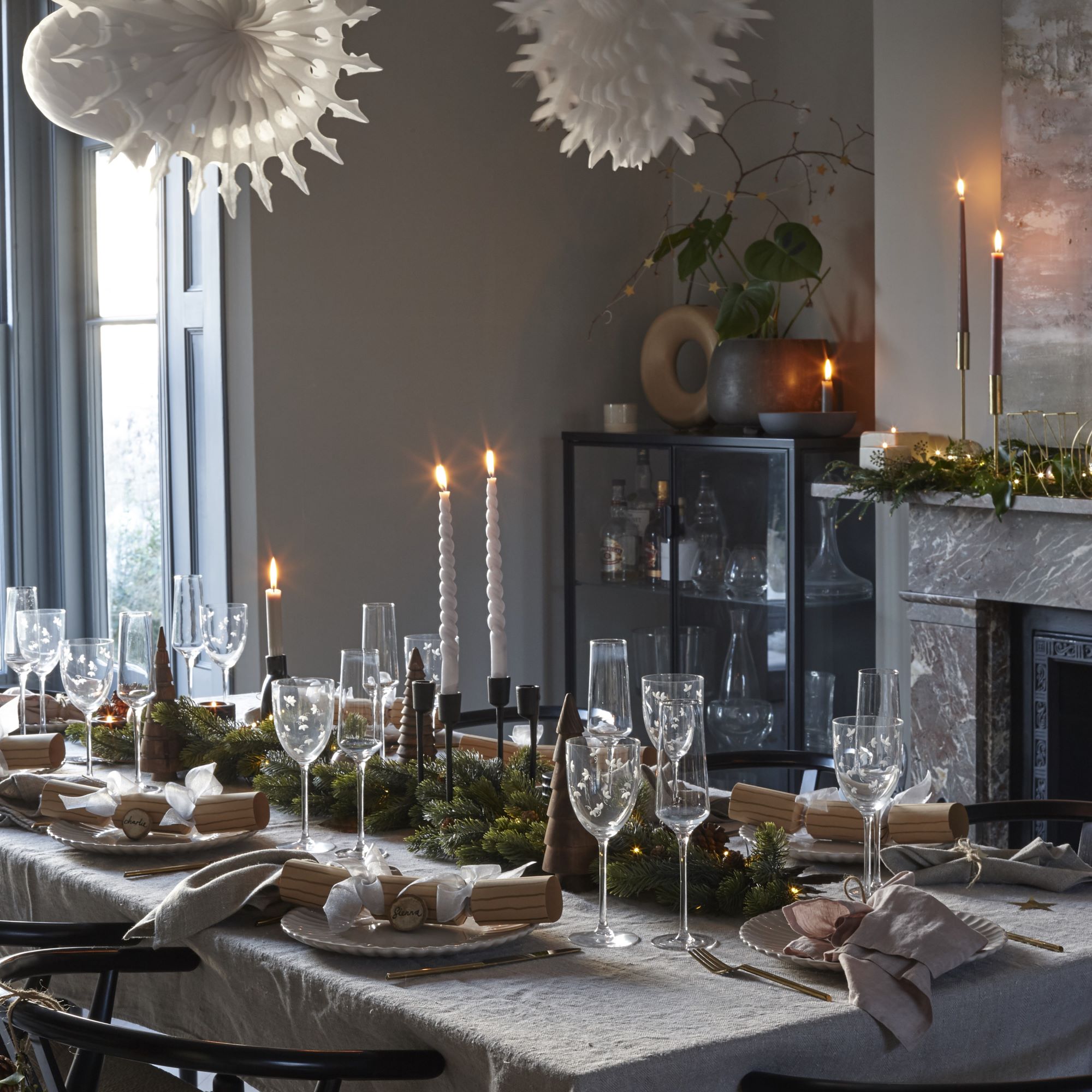 This beautiful Victorian townhouse is the epitome of timeless elegance, and is full of sparkle for Christmas
This beautiful Victorian townhouse is the epitome of timeless elegance, and is full of sparkle for ChristmasThis interior stylist has decorated her home in a timeless style that will grow with her family
By Nicky Phillips
-
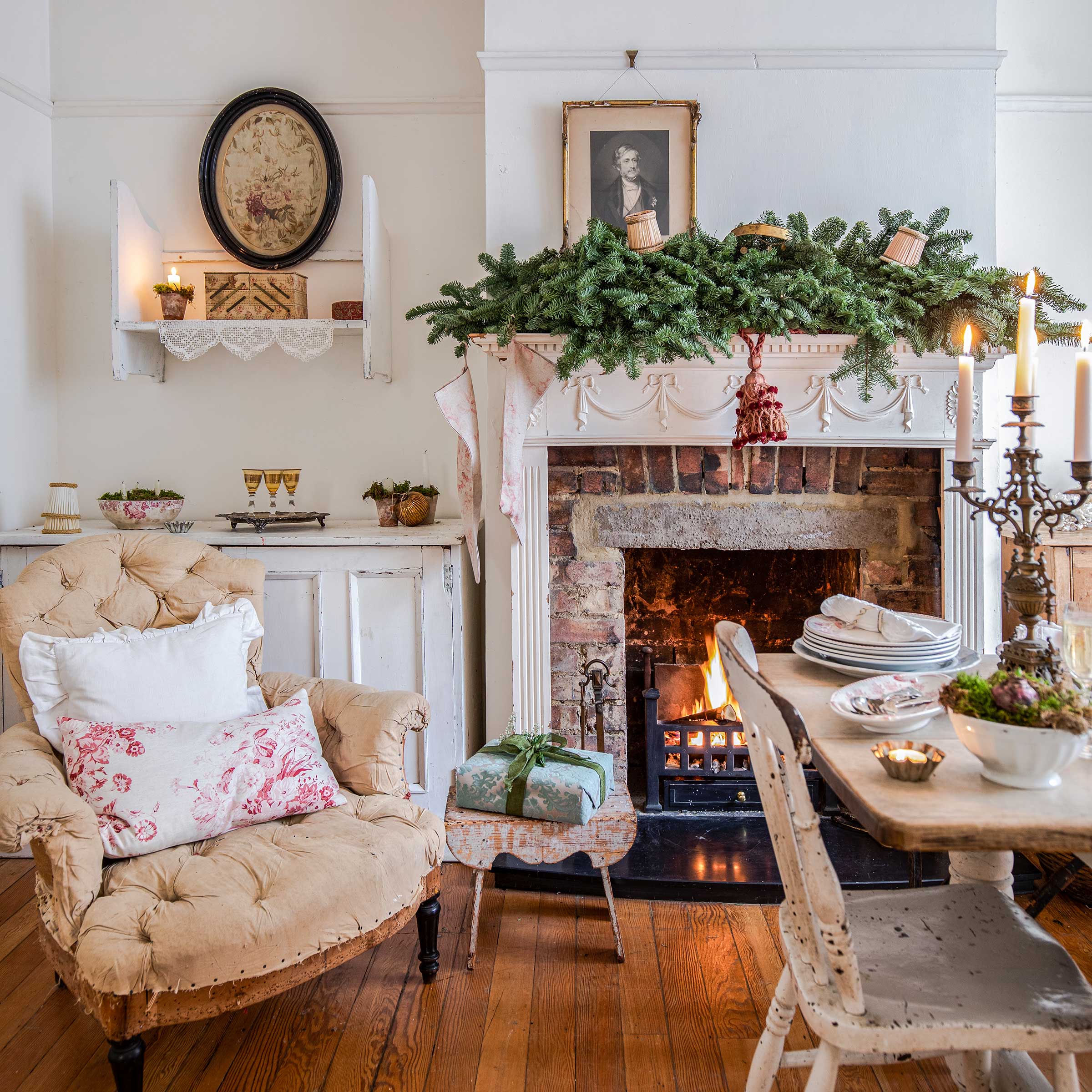 This beautiful 1930s semi has gone all out on a very vintage Christmas matching its post-war grandeur
This beautiful 1930s semi has gone all out on a very vintage Christmas matching its post-war grandeurVintage finds and natural decorations fill this Edwardian home with faded grandeur at Christmas
By Rachel Crow
-
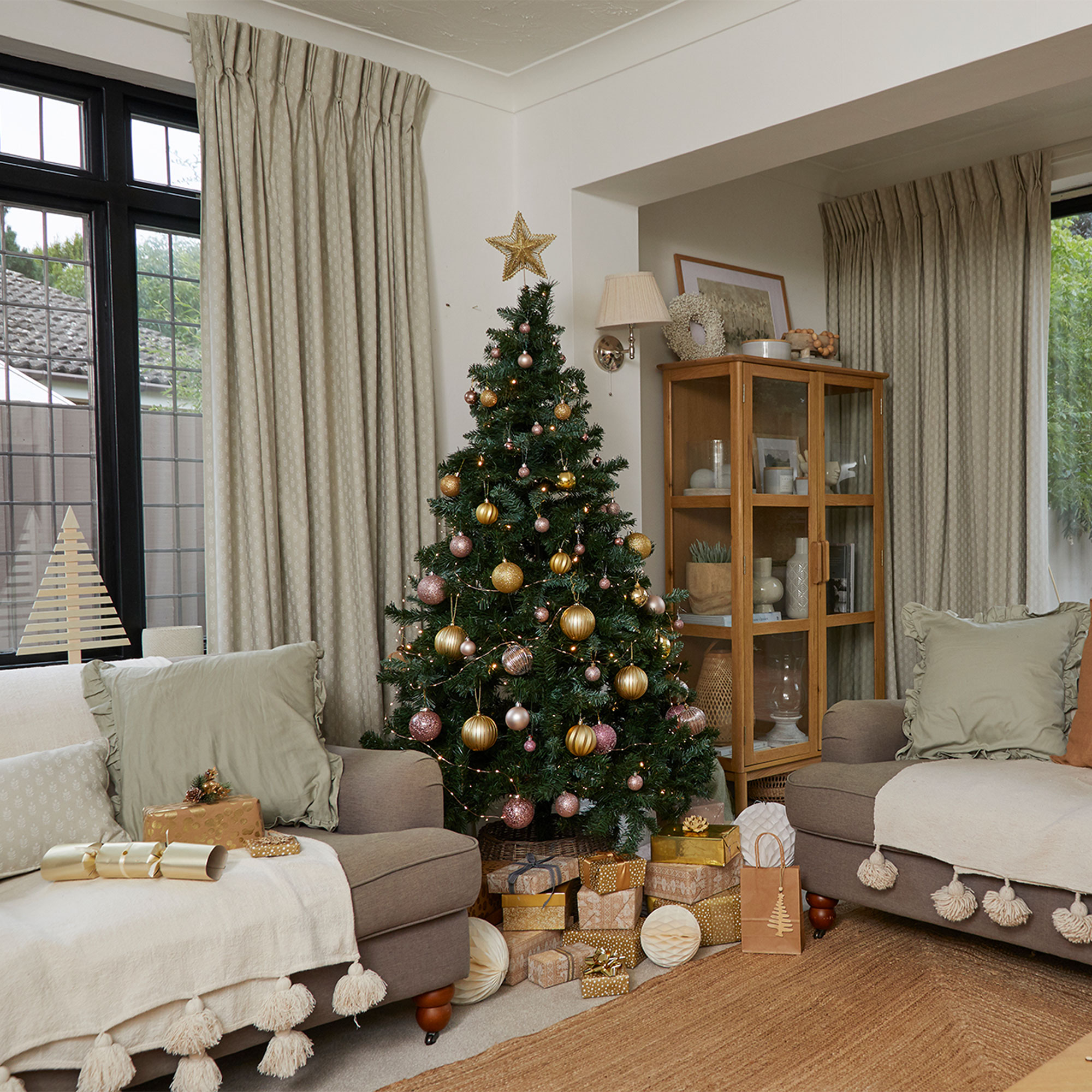 Neutrals with a hint of sparkle are the perfect Christmas mix in this stunning family home
Neutrals with a hint of sparkle are the perfect Christmas mix in this stunning family homeA relaxed, neutral colour scheme makes a stylish setting for festive decorations and cosy Christmas get-togethers
By Lisa Fazzani
-
 This living room is the ultimate inspiration for decorating a small space for Christmas
This living room is the ultimate inspiration for decorating a small space for ChristmasA super-colourful living room provides the perfect festive canvas for this Christmas-loving homeowner
By Laurie Davidson
-
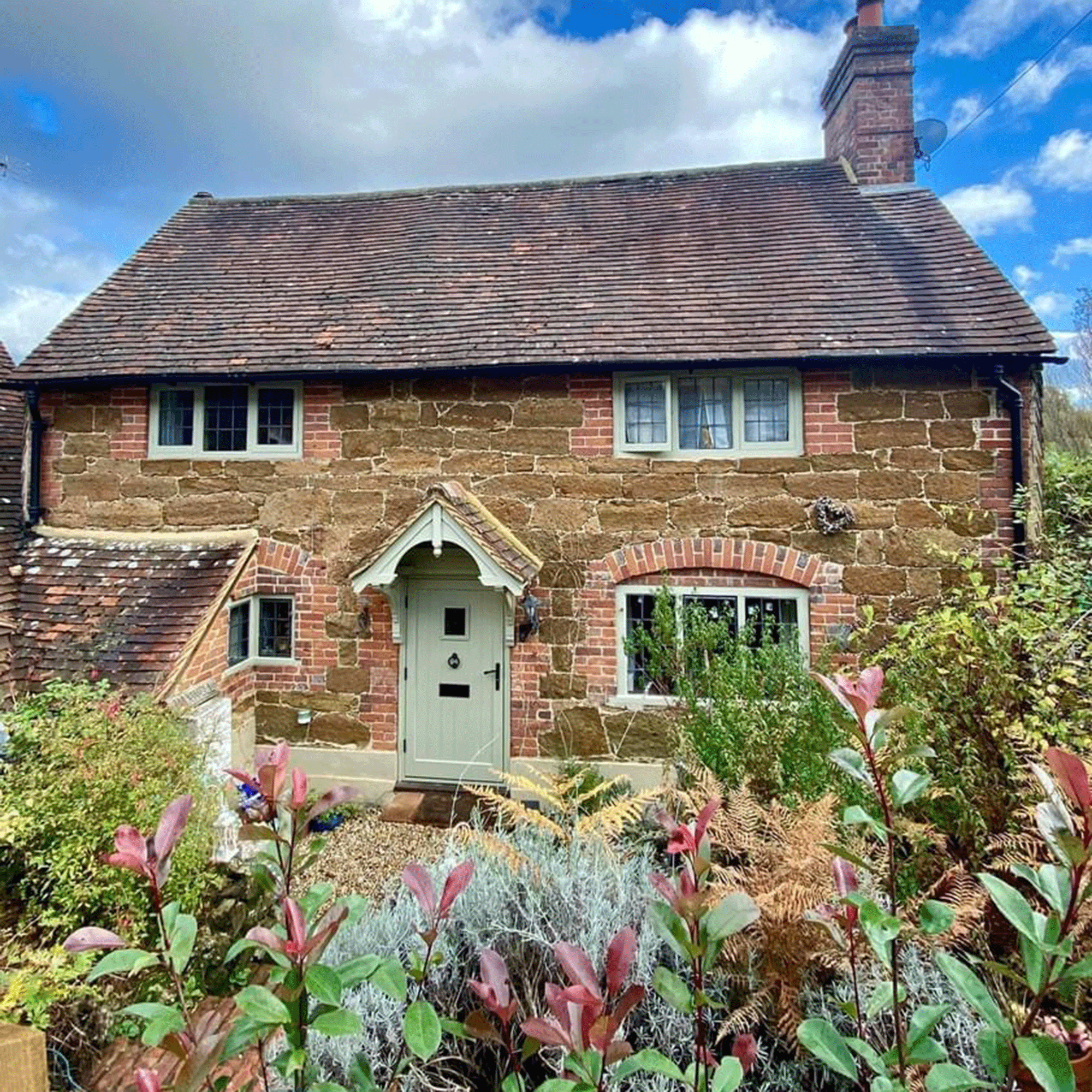 'The Holiday cottage' is available to rent on Airbnb - there's still space in January
'The Holiday cottage' is available to rent on Airbnb - there's still space in JanuaryIt's the quintessential English cottage that inspired Iris's home in The Holiday
By Rebecca Knight
-
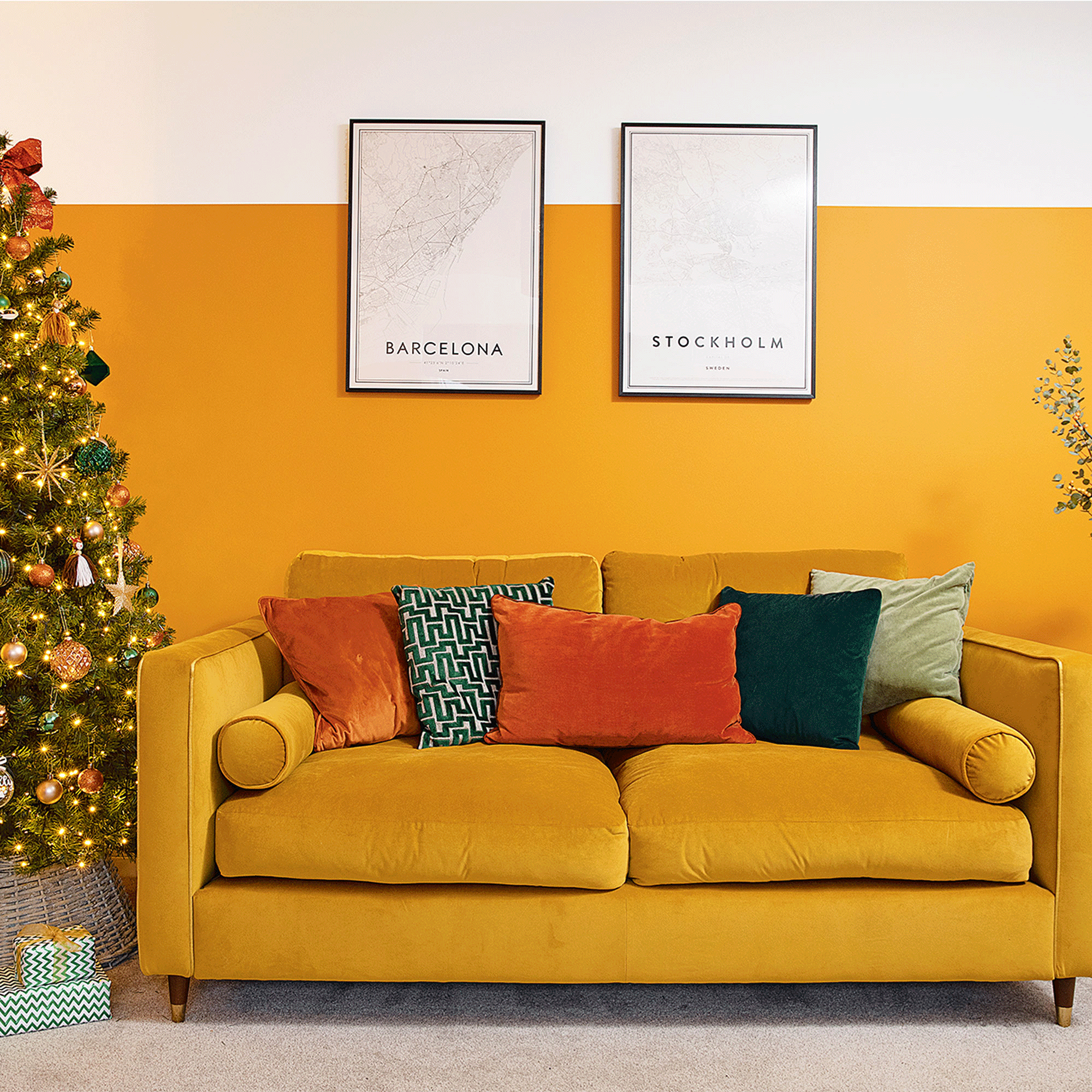 This new-build has been given a colourful transformation just in time for Christmas
This new-build has been given a colourful transformation just in time for ChristmasA blank canvas and free rein to decorate allowed the homeowners to get creative and put together a bright and bold space that’s the perfect party house
By Lisa Fazzani
-
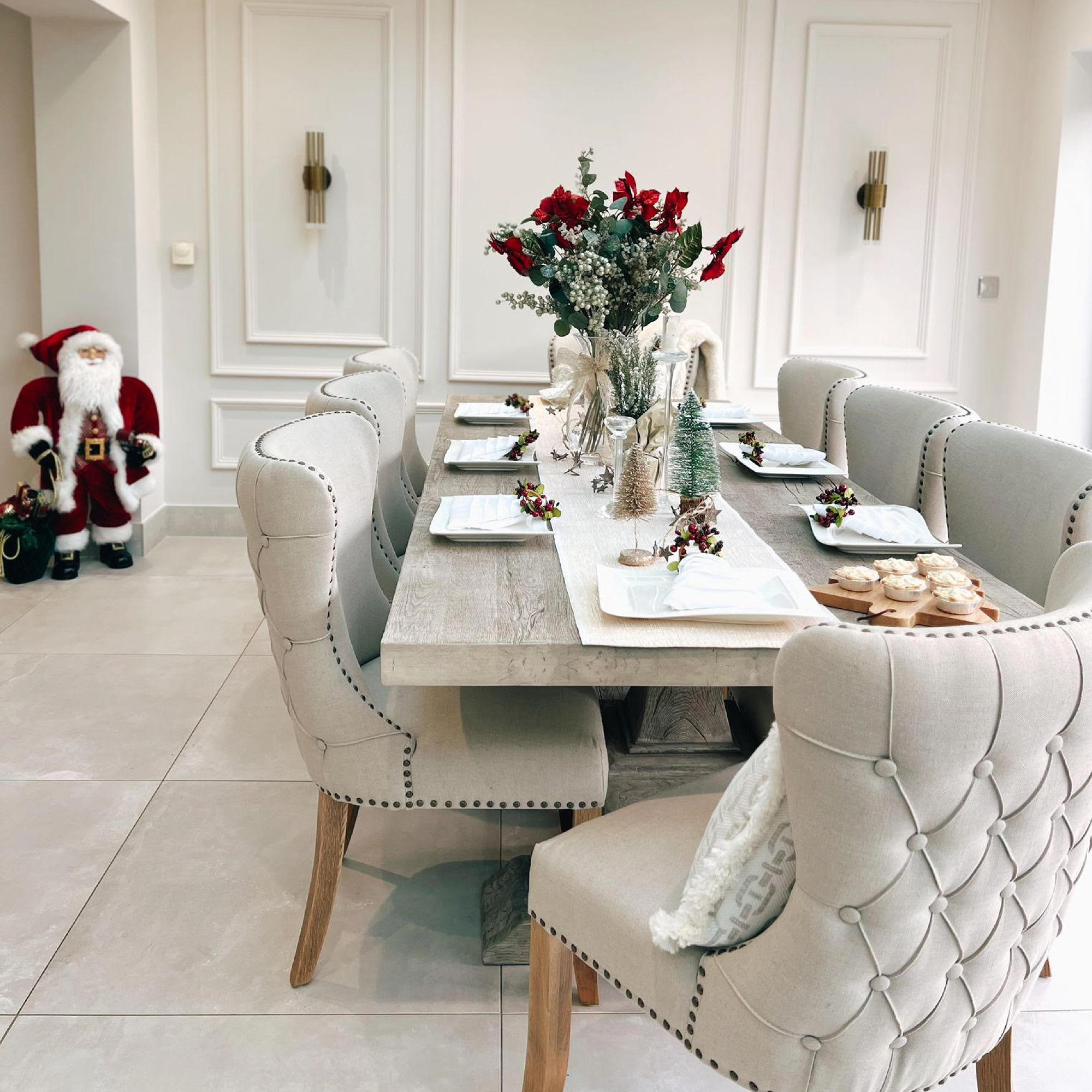 This dining room has been given a cosy upgrade ready for the festive season
This dining room has been given a cosy upgrade ready for the festive seasonFrom cold glitzy grey to warm sophisticated neutrals, this room got the pizazz it needed to make it just right for entertaining
By Laurie Davidson