Step inside Susann's open-plan family home
Takes a tour around an open-plan family home, filled with stylish furniture and ideas in this photo gallery from Style at Home. Find more homes in the house tours galleries at housetohome.co.uk

Open-plan living had suited Susann and her family in their previous home, so they remodelled this house in the same way. A huge rug breaks up the smart wooden floor and adds warmth and texture, while an over-sized floor lamp creates a striking focal point.
1/9 Living room
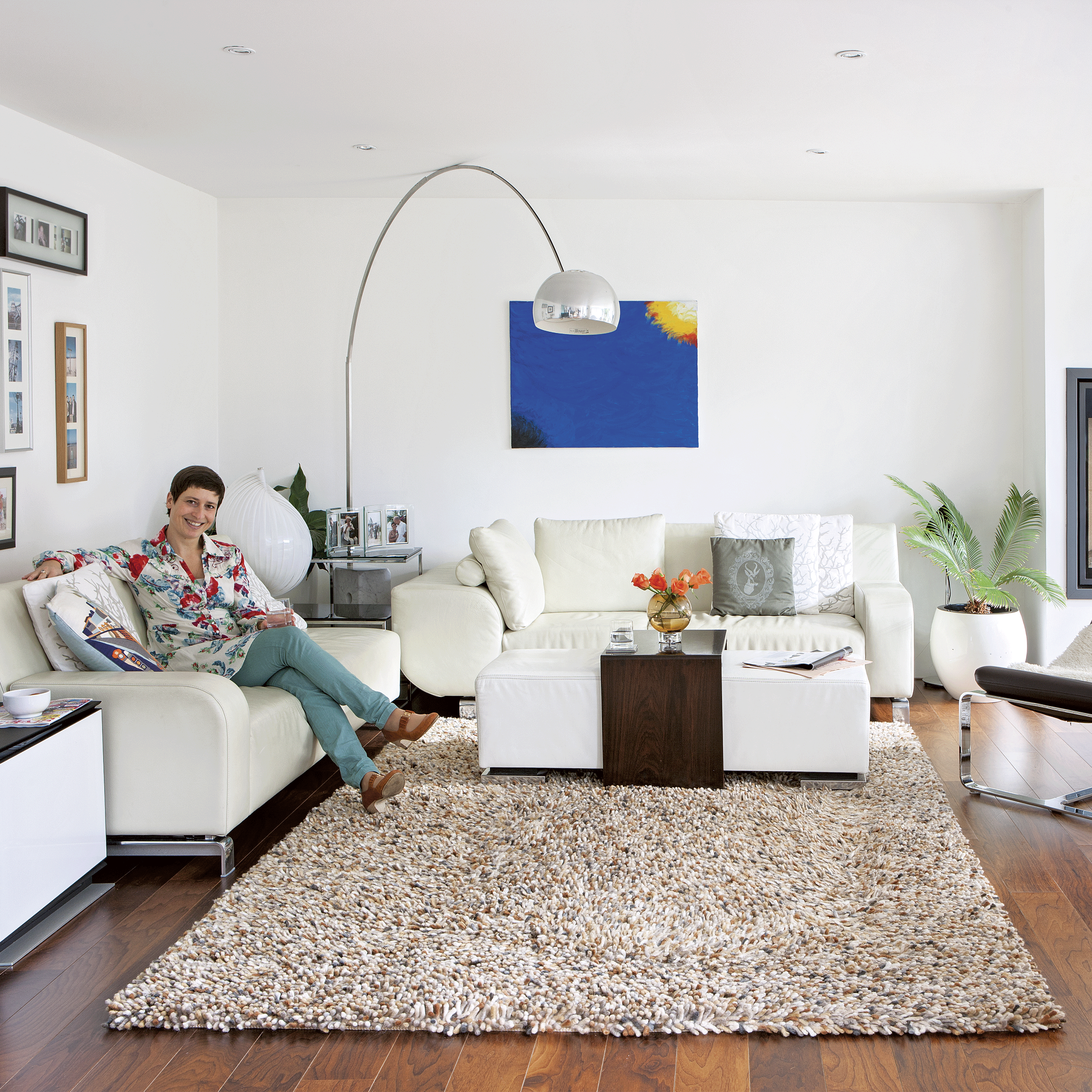
Similar sofa
Ikea
Arco-style lamp
Iconic Lights
2/9 Kitchen breakfast area
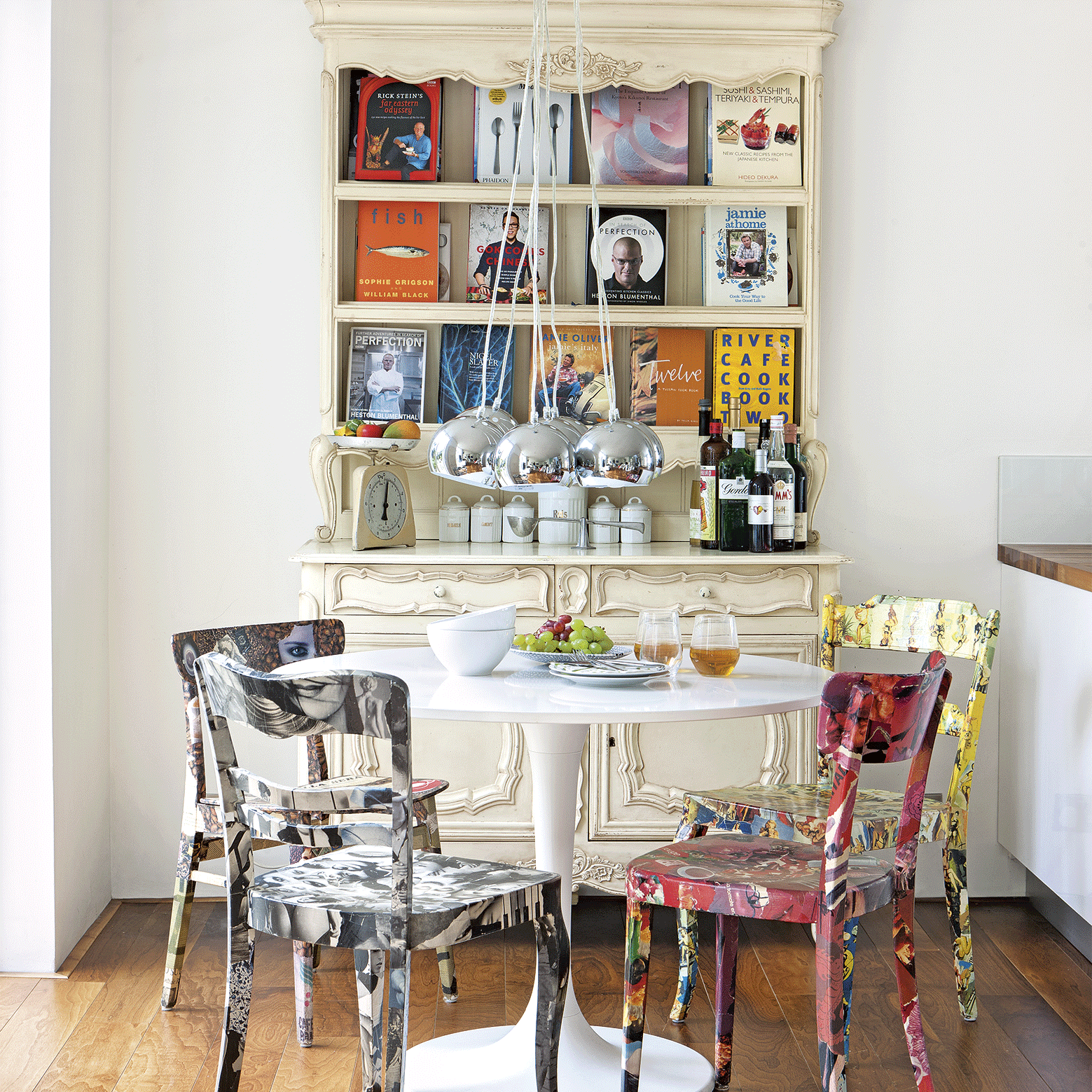
Susann's French-style dresser sits beautifully alongside a modern dining table and pendant light, revealing her love of mixing old and new. Her decoupage chairs are full of character and add a burst of colour.
Saarinen Tulip table
Vertigo Interiors
Similar Bramley dresser
Laura Ashley
3/9 Kitchen diner
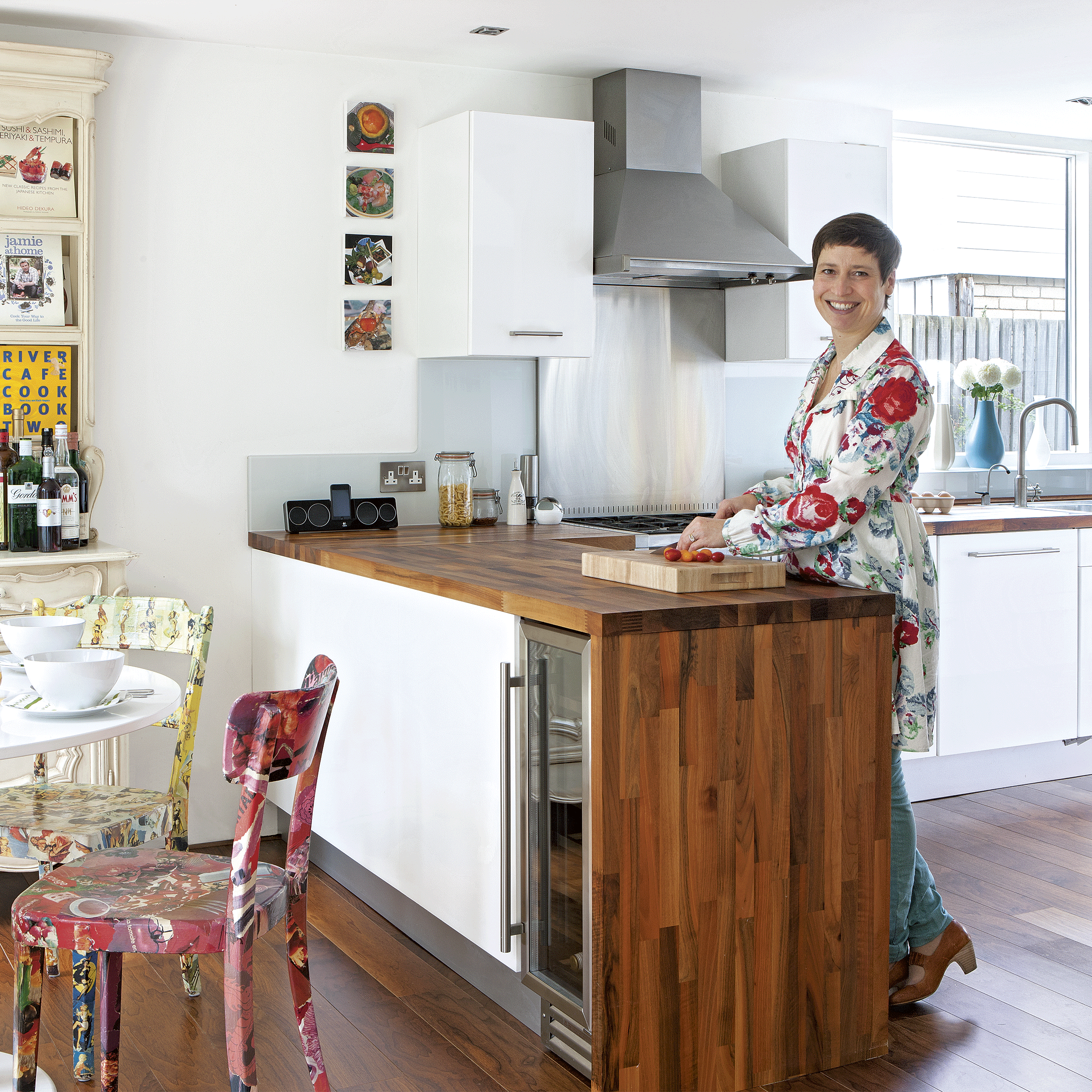
The open-plan feel continues into Susann's kitchen, where she has chosen unfussy white units, smartened up with walnut worktops. A slim wine cooler creates a sleek designer feel.
Kitchen units
Ikea
Wine cooler
B&Q
Get the Ideal Home Newsletter
Sign up to our newsletter for style and decor inspiration, house makeovers, project advice and more.
4/9 Dining room extension
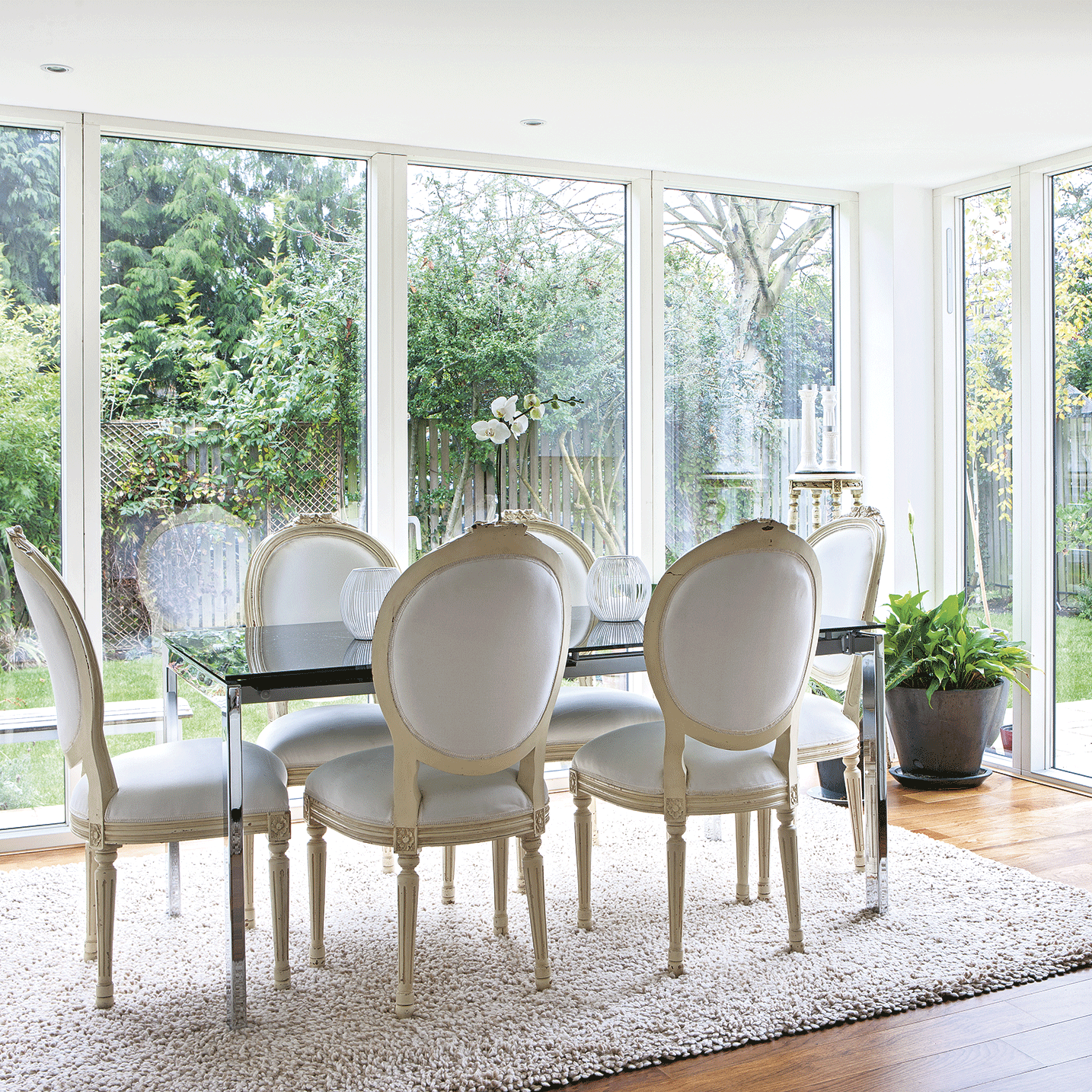
The extension provides a lovely light and airy spot for the dining table and chairs. Again, Susann has mixed traditional and modern styles with confidence. The large rug helps define the area.
Similar dining chairs
Sweetpea & Willow
5/9 Hallway
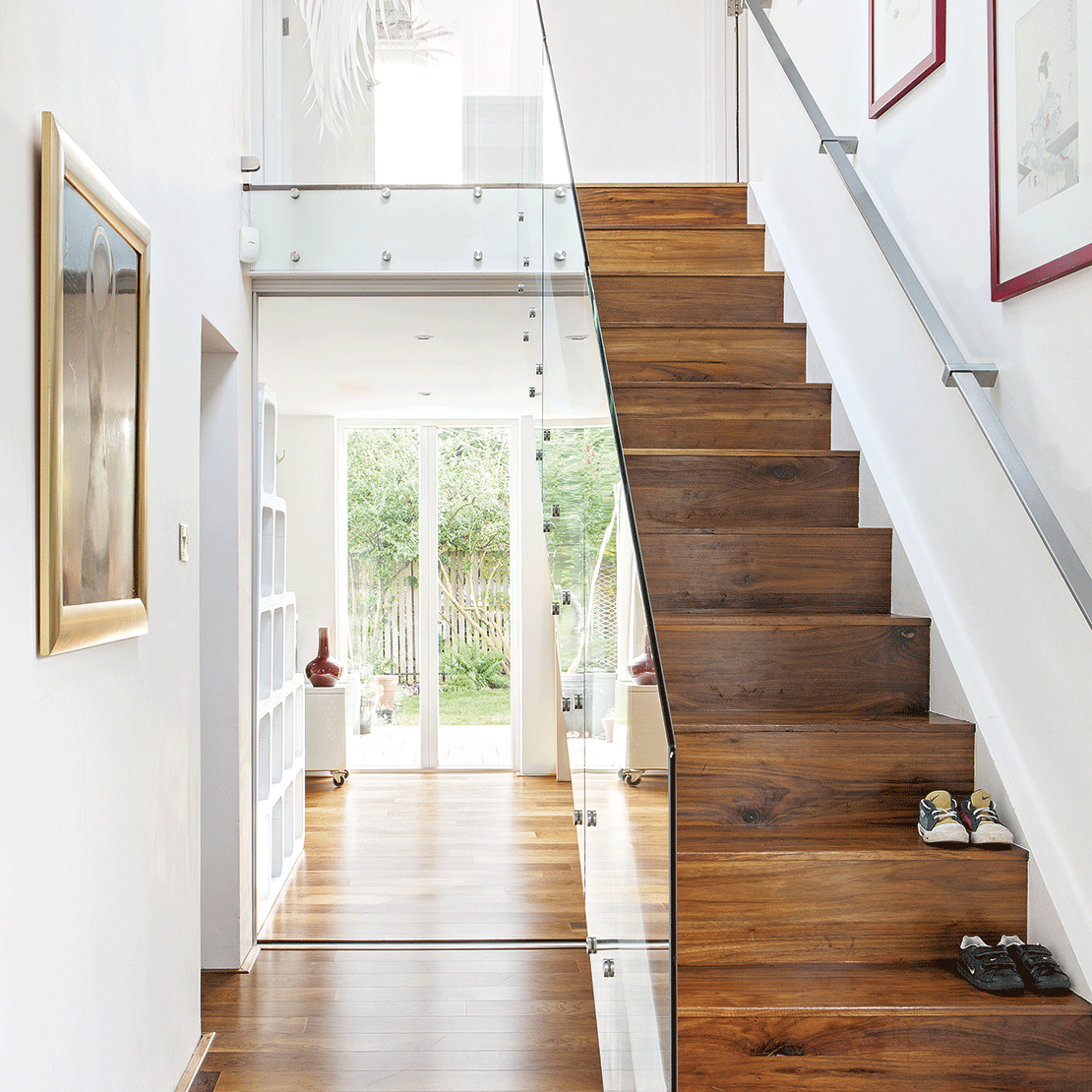
In the hallway, Susann asked the architect to install a toughened-glass balustrade to the original open staircase to create the modern yet safe design that she wanted for her family home.
6/9 Bedroom
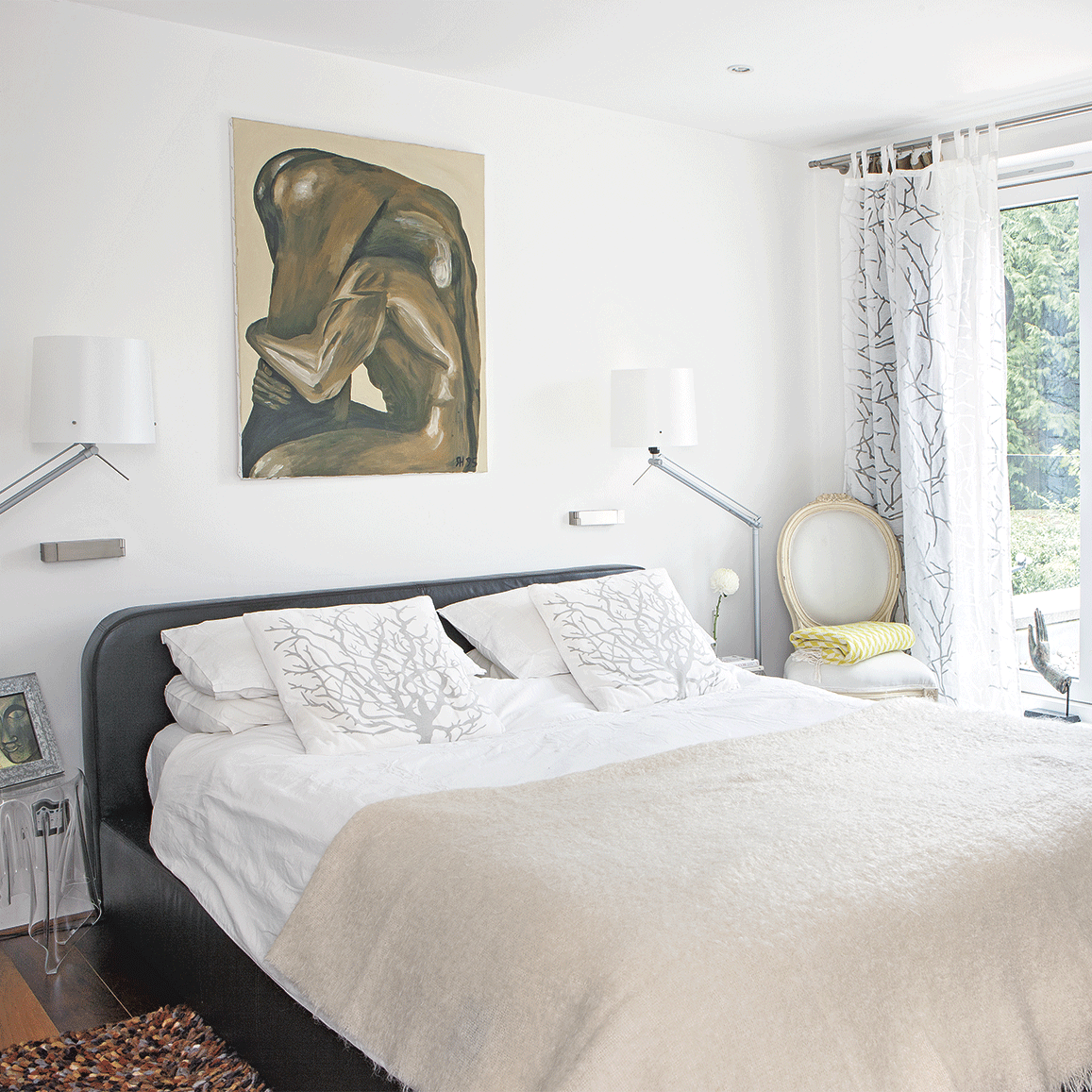
Adding a balcony to the bedroom was an inspired decision for Susann; it is wonderful to open the doors in the summer. A neutral scheme creates a suitably calm feel in this room, warmed up by a textured rug and striking artwork.
Similar bedlinen
Very
7/9 Children’s room
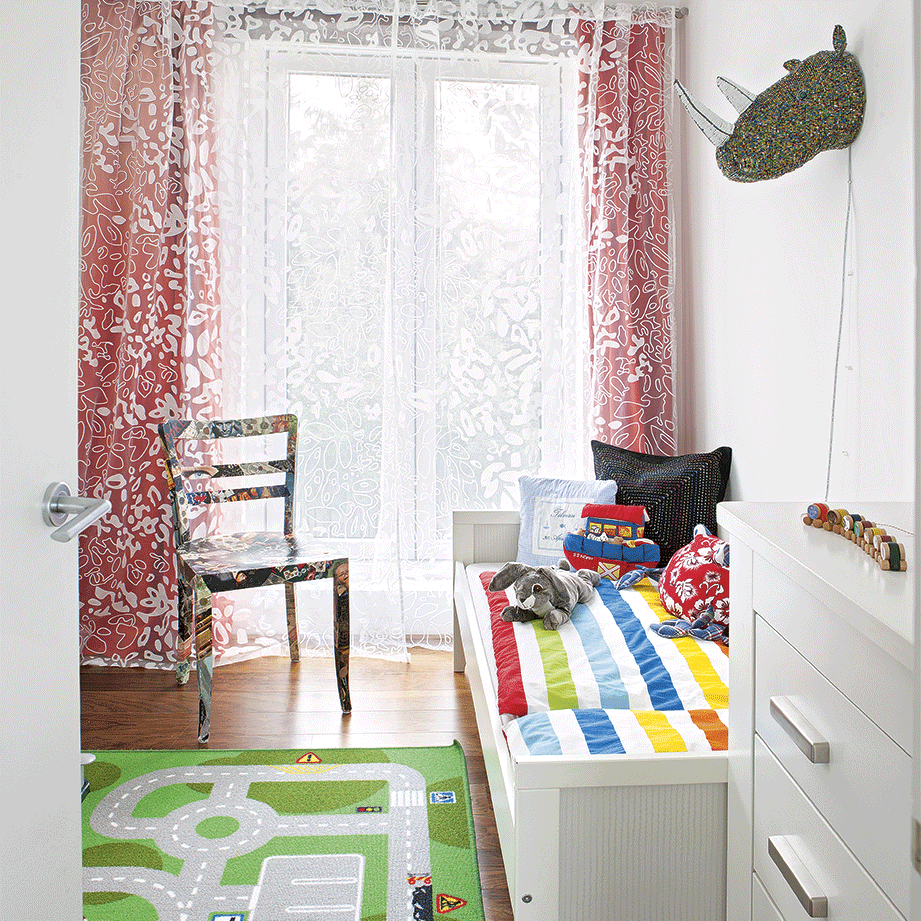
Susann ensured that the children's rooms were colourful and had lots of practical clothing and toy storage.
Similar furniture
The Little White Company
Similar play mat
Dunelm Mill
8/9 Bathroom
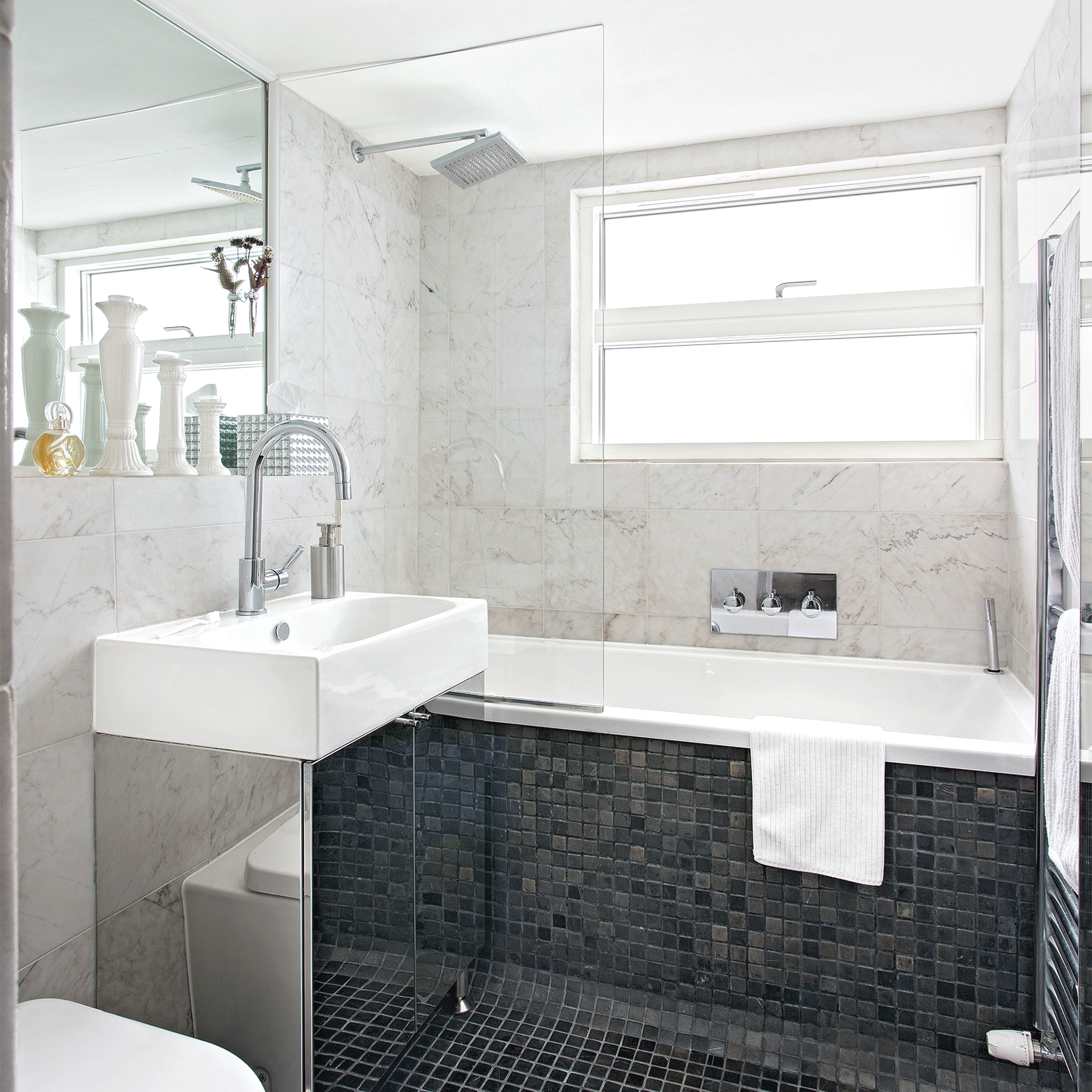
Susann's bathroom has a luxurious feel thanks to marble wall tiles and sleek black mosaic tiles on the floor and side of the bath. A frameless shower screen helps stop the small room feeling closed in.
Similar tiles
Walls and Floors
9/9 Exterior
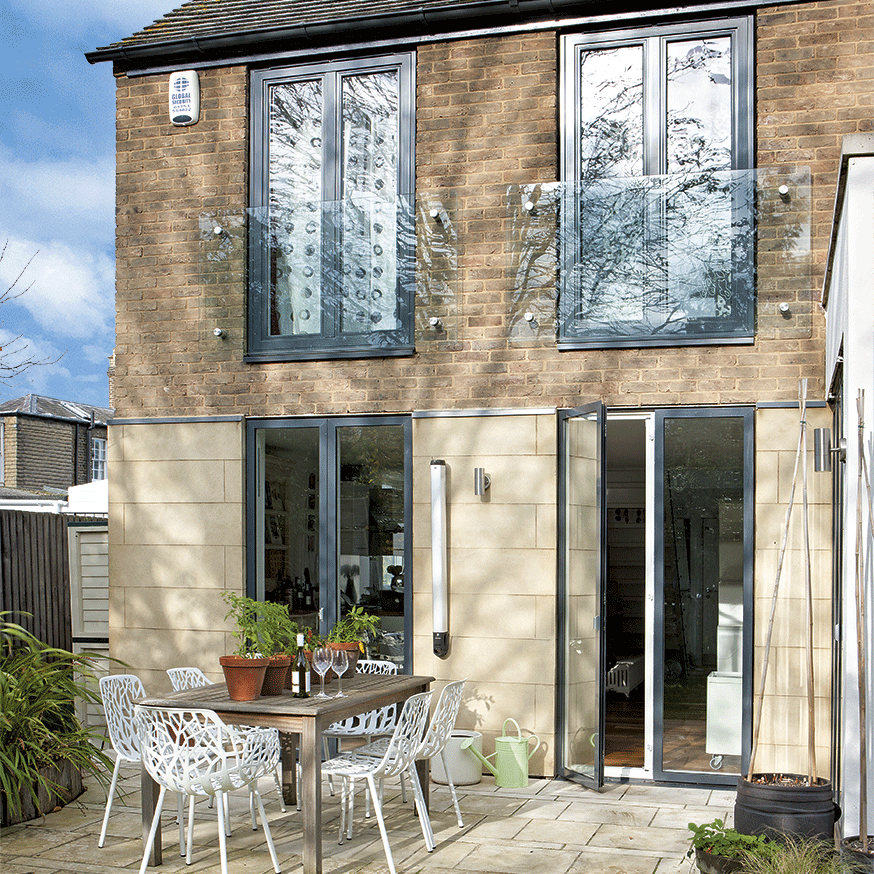
The modern house had great potential to become a fabulous open-plan family home.
Love this? See more gorgeous homes in this month's issue of Style at Home. Plus be the first to hear about our favourite buys and finds on Facebook and Twitter.

Heather Young has been Ideal Home’s Editor since late 2020, and Editor-In-Chief since 2023. She is an interiors journalist and editor who’s been working for some of the UK’s leading interiors magazines for over 20 years, both in-house and as a freelancer.
-
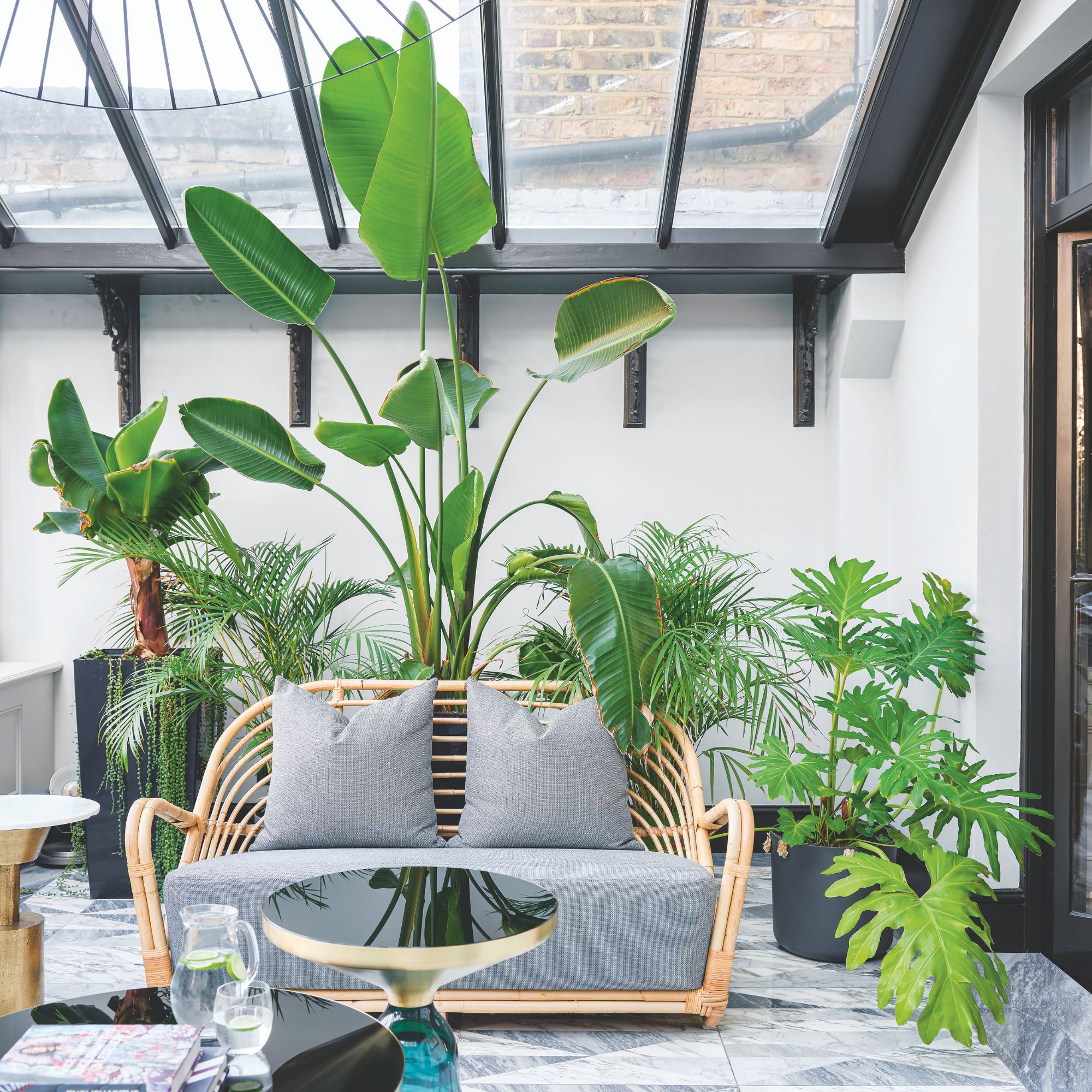 Will a conservatory add value to your home and how can you maximise it?
Will a conservatory add value to your home and how can you maximise it?This is what the pros say
By Amy Reeves
-
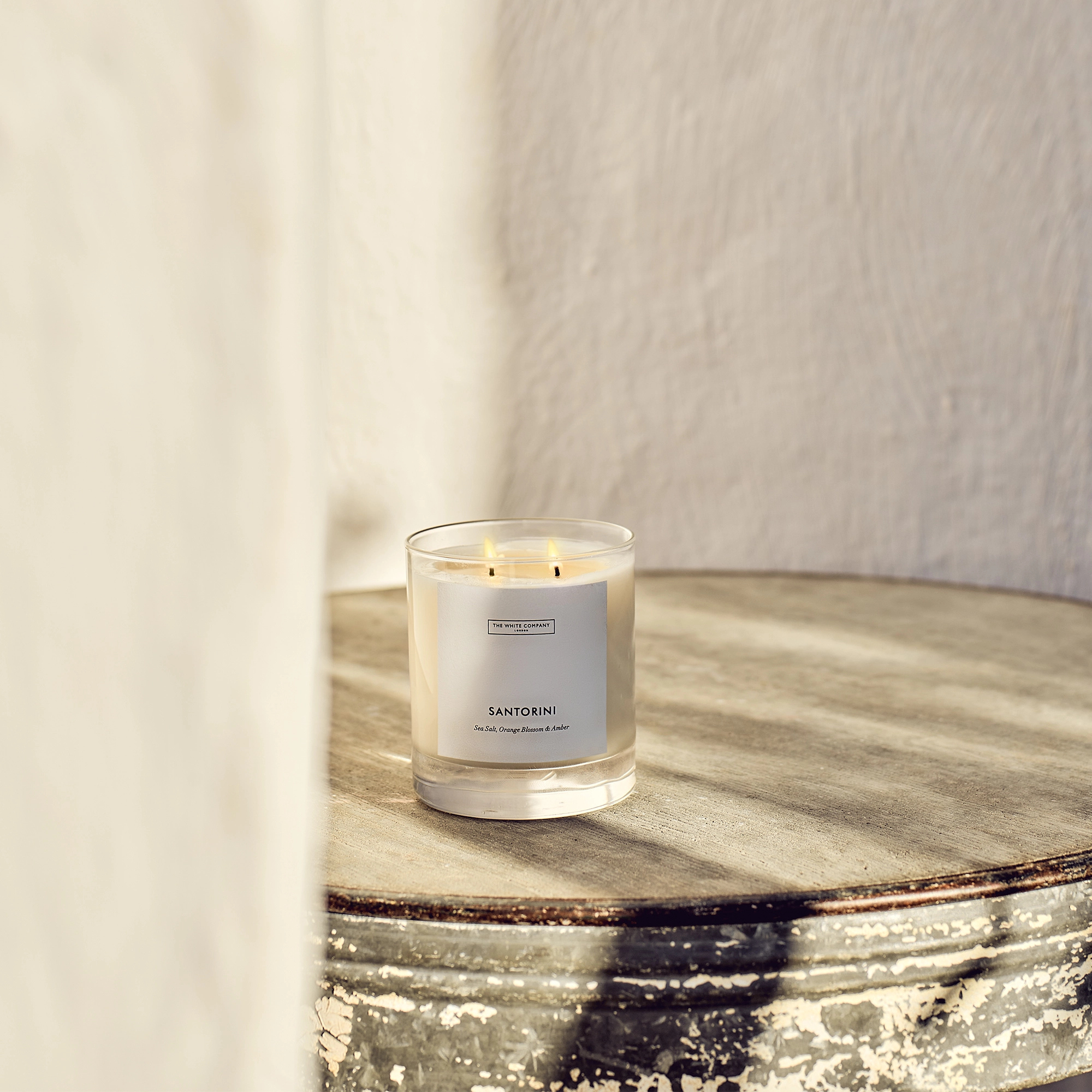 I’ve been looking for a new signature scent for my home and The White Company's new fragrance is the exact summer holiday smell I needed
I’ve been looking for a new signature scent for my home and The White Company's new fragrance is the exact summer holiday smell I neededSantorini smells fresh, summery and sophisticated
By Kezia Reynolds
-
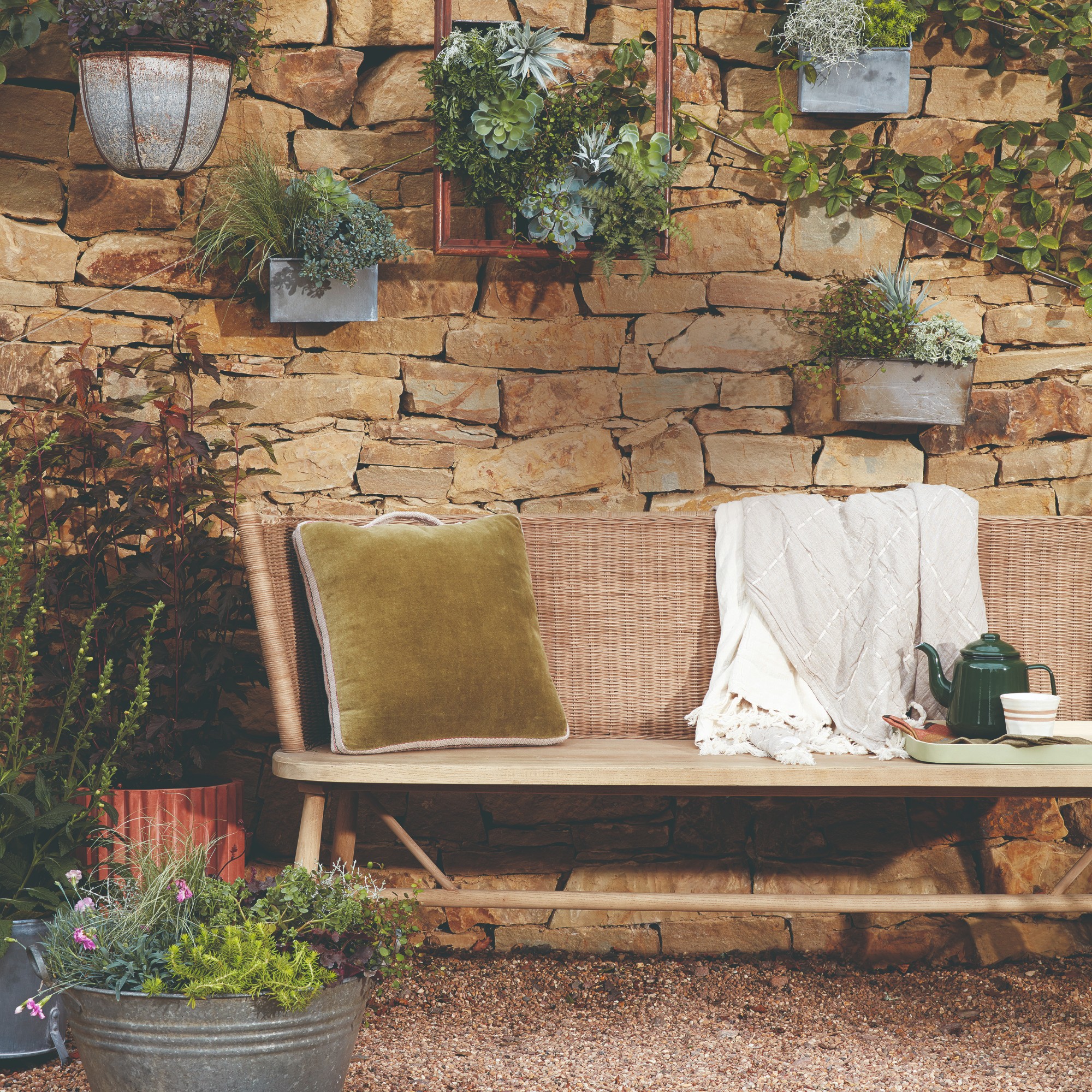 How to remove algae from garden walls in five steps – and the cleaning product experts rave about for tackling it fast
How to remove algae from garden walls in five steps – and the cleaning product experts rave about for tackling it fastExperts share their top tips for getting garden walls algae-free
By Katie Sims