Step inside this beautiful 1930s detached home in West Sussex
This detached property in West Sussex, was built in the 1930s. Take the tour.

The owner was well settled in her previous home, but its busy location was becoming a problem. 'The house was down a quiet lane, but there was always traffic, which wasn't ideal when my grandchildren came to visit. Also, it was situated on the outskirts of town, so I didn't feel as connected to the community as I could.'
The owner decided it was a good time to look for something more suitable. When she started her search, she knew exactly what she wanted. 'I was after a similar property but with bigger rooms and a larger garden. I was also keen to be closer to the town but without the worry of roads. However, there wasn't anything that fitted my budget, so I had to make a few compromises.'
1/8 Exterior
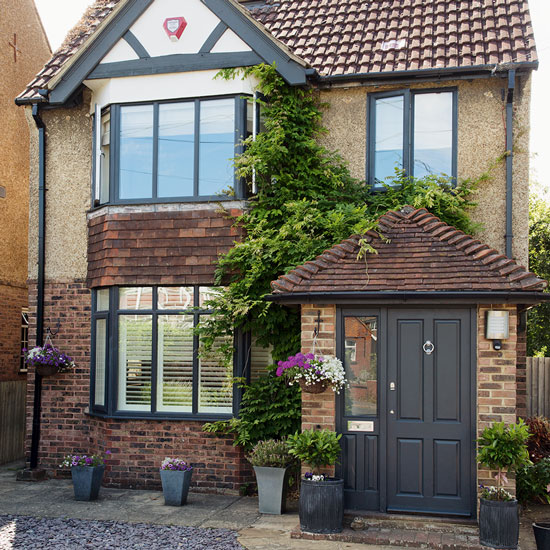
The owner settled on a 1930s house that has fewer architectural features, but almost everything else she was after. 'It was a rundown two-up two-down, but it had potential and was a reasonable price.' Shortly after moving in, she discovered how much renovation work was needed. I 'had to pretty much gut it and update everything, even the plumbing. The only thing that I didn't have to change was the wiring.'
2/8 Living room
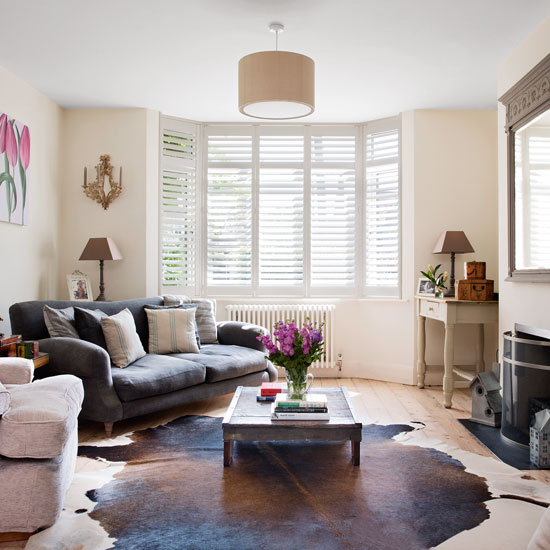
The owner installed a new floor downstairs, revived the main bathroom, removed a stairlift and added a single-storey extension at the back to create a kitchen-diner/sitting room. The work was completed in just over three months and it couldn't come soon enough as every room was covered in dust and dirt. Once the construction was finished, she was able to start redecorating. 'All the woodwork, including the front door, had been painted scarlet, which isn't to my taste. I tend to start with a neutral palette, then add personality through accessories.'
Comforting sofas teamed with rustic furnishings create a welcoming ambience in this living room. This space has an additional modern edge thanks to shutters being used in place of a more traditional window treatment.
Sofa
Loaf
City Cows wall paint
Farrow & Ball
3/8 Open-plan kitchen
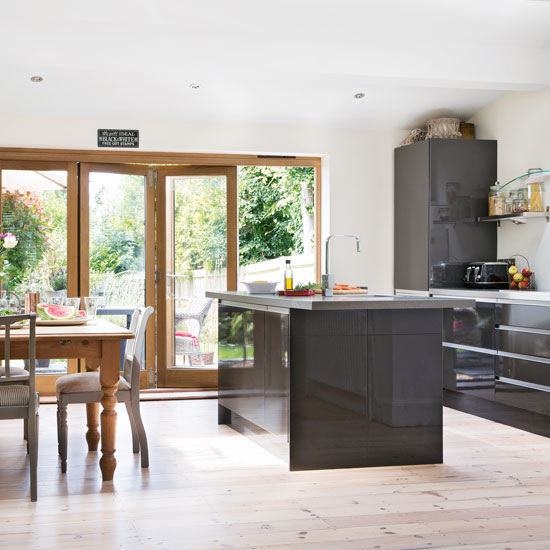
Here the owner has chosen a colour palette that extends across all zones of the kitchen-diner. 'I love the design of the open-plan extension - it's airy and spacious.' The wooden floor runs throughout, uniting the cooking, storing and lounging areas into a single coherent space. The kitchen has been positioned to be away from through traffic and with a clear view of the dining area and garden.
Bi-fold doors
Magnet
Table
The Cotswold Company
4/8 Dining area
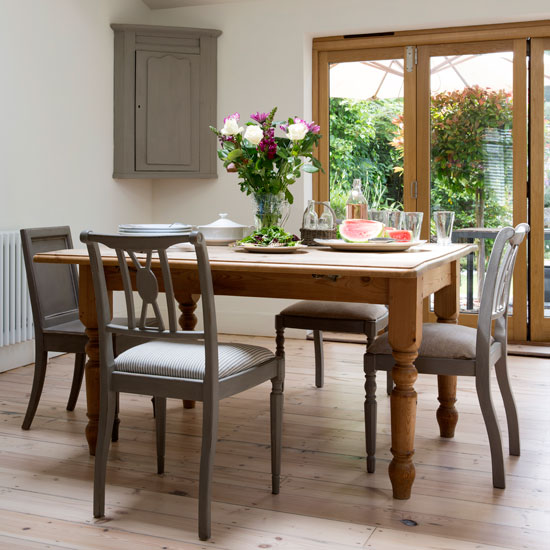
The owner has kept things simple with a neutral backdrop and wood finishes. In this light-filled space a country-style scrubbed pine table, smart grey painted chairs, stripped wood floor and warm oak window frames bring a warmth and friendliness to the simplest of schemes.
Get the Ideal Home Newsletter
Sign up to our newsletter for style and decor inspiration, house makeovers, project advice and more.
Bi-fold doors
Magnet
Table
The Cotswold Company
5/8 Guest bedroom
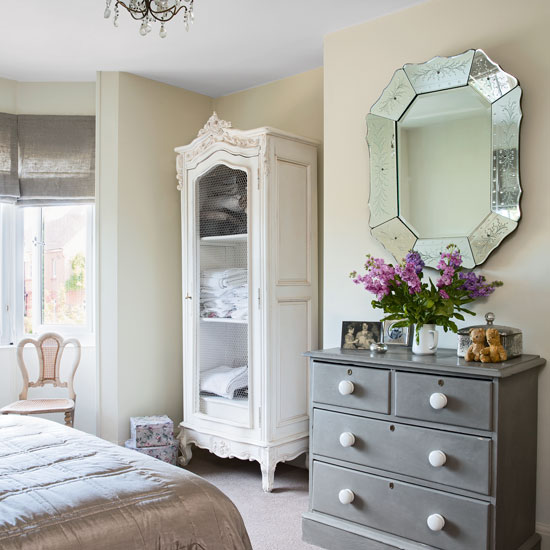
The owner chose a backdrop of soft muted greys. 'I wanted to keep the feel comfortable - one that leans towards a classic French scheme.' This look is mirrored in the brocante-style products that the owner sells in her interiors shop. 'I often visit France to pick up stock and, because of this, my interiors are always evolving. The furnishings start off in my house with the intention of being moved to the shop, but it has been known for a few items to stay put.'
Mirror
The Chandelier & Mirror Company
Chandelier
Cox & Cox
6/8 Master bedroom
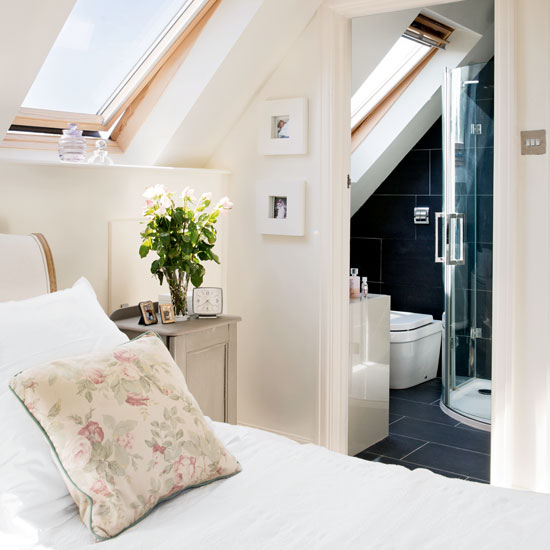
Four years ago, the owner converted the loft into a master bedroom. 'I love this airy space. But I do wish I added another storey to the extension - that's a project for the future. I don't think you can ever find the ideal house. There are still tweaks I'd like to make here, but for now, it suits me perfectly.'
Bed and cushions
Loaf
Similar bedside table
Trend Designs at Home
7/8 Master en suite
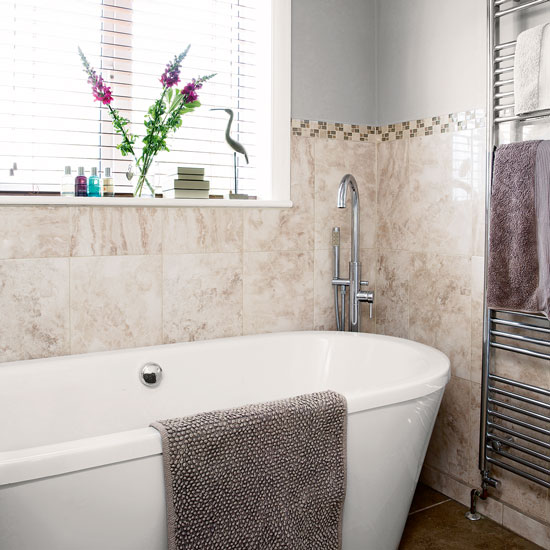
Going for an all-cream scheme is popular for a reason - it never fails as a space enhancer. If your suite is of the timeless, hint-of-vintage variety, be sure to reflect that in the design of the room. Here a contemporary bath and stylish accessories have updated the room. The owner has chosen towels in a harmonious colour palette - draped over bath for good measure.
Bath
Wickes
Wall tiles
Topps Tiles
8/8 Garden
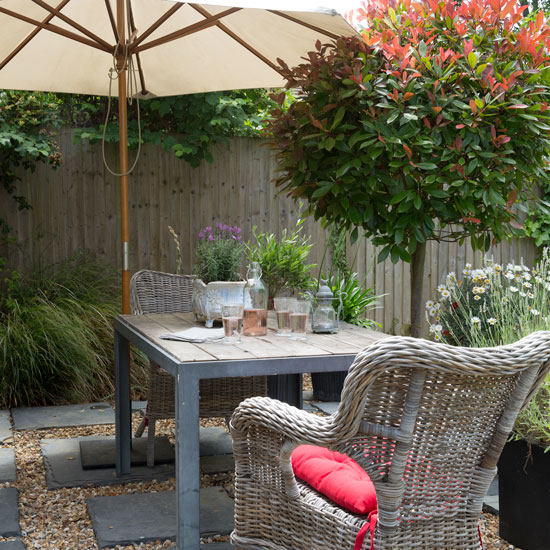
In this lovely, quaint garden, a table, wicker chairs and a parasol come together to create a cosy back-yard oasis. Gravel and slate flags underfoot create an extra special feel, while potted standards and flowering plants make the garden a delight to sit in.
Similar chairs
Lloyd Loom

Heather Young has been Ideal Home’s Editor since late 2020, and Editor-In-Chief since 2023. She is an interiors journalist and editor who’s been working for some of the UK’s leading interiors magazines for over 20 years, both in-house and as a freelancer.
-
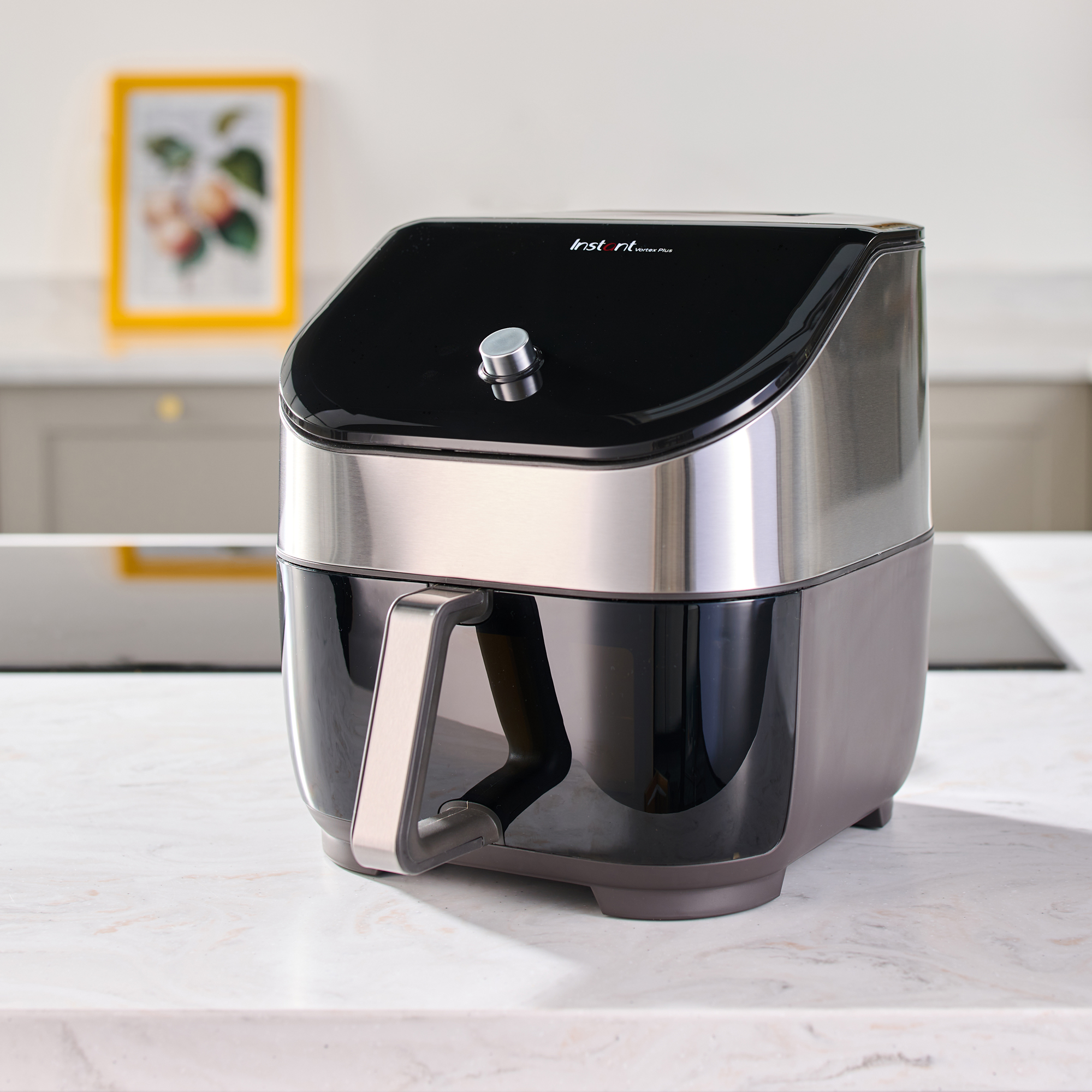 Should an air fryer be on display in a kitchen or hidden away? This is why I always keep my small appliances on the worktop
Should an air fryer be on display in a kitchen or hidden away? This is why I always keep my small appliances on the worktopAre you on team display or neatly hidden away? Share your opinion in the comments
By Rebecca Knight
-
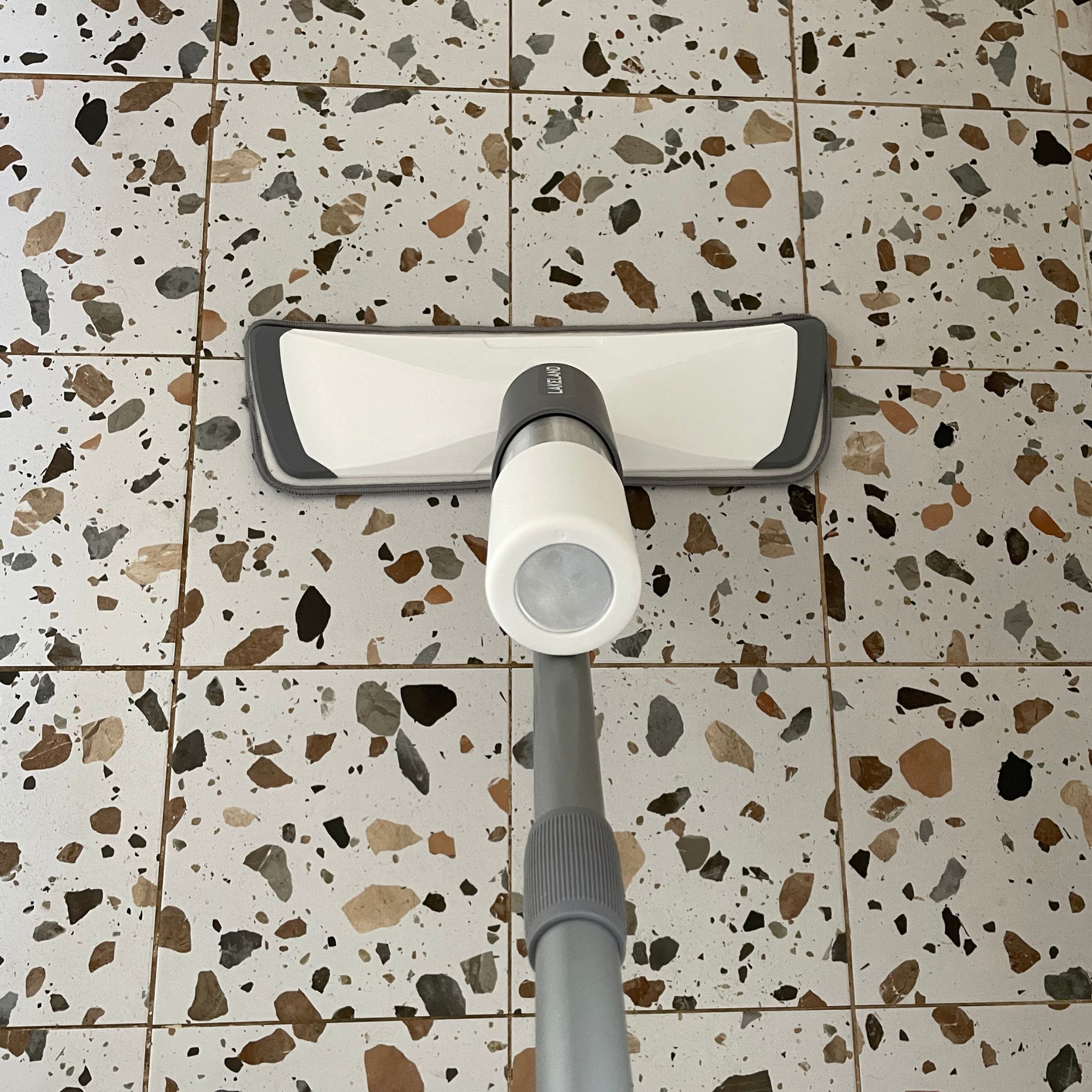 Experts warn that these 5 mopping mistakes are making your floors dirtier — and damaging your floors in the process
Experts warn that these 5 mopping mistakes are making your floors dirtier — and damaging your floors in the processThis is how to keep them clean and avoid costly damage
By Lauren Bradbury
-
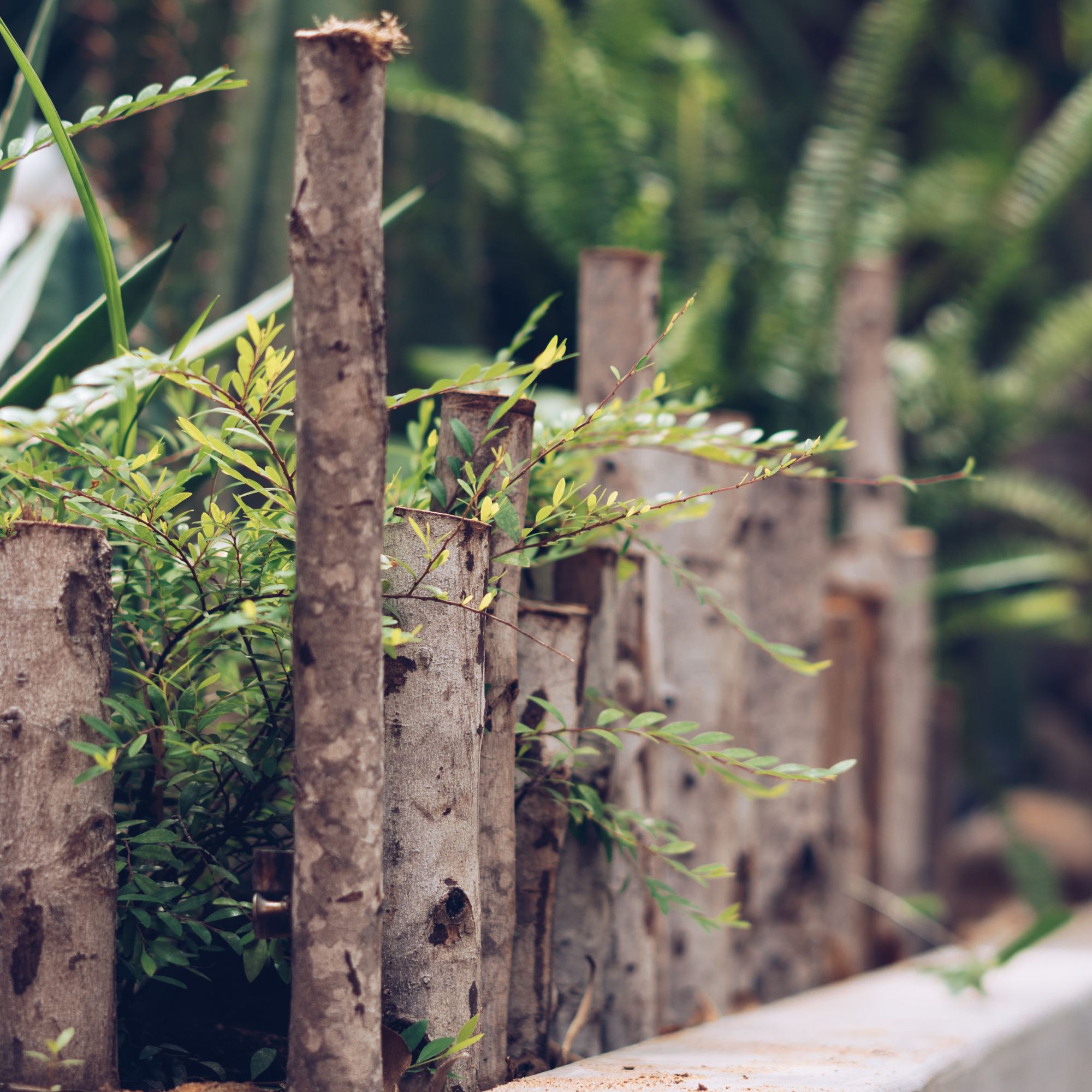 Move over, fences – dead hedges are the wild and wonderful alternative your garden will love and they're easier to build than you'd think
Move over, fences – dead hedges are the wild and wonderful alternative your garden will love and they're easier to build than you'd thinkThe perfect eco-friendly solution for small gardens
By Kayleigh Dray