Step inside this beautiful Kent farmhouse
The owner, a teacher, lives here with her husband, who is a furniture maker and has his own kitchen and interiors shop, and their three sons, plus a Wire-Fox-cross-Bedlington Terrier, three cats and various chickens.
The owner, a teacher, lives here with her husband, who is a furniture maker and has his own kitchen and interiors shop, and their three sons, plus a Wire-Fox-cross-Bedlington Terrier, three cats and various chickens. They bought the five bedroom 16th century farmhouse, which is Grade II listed, sixteen years ago.
'We fell in love with it,' says the owner. 'The location was good and we liked the garden. We had a growing family and needed a bigger house. It was crying out to be rescued and we felt we could do it.'
The house was actually falling down and had been condemned. 'Birds and bees lived in it and it even had honey dripping through the dining room ceiling,' says the owner. Added to that, it leaked and smelled of damp and rot.
'We had buckets everywhere. Friends used to arrive and leave their coats on because of the leaks and the cold.' The wallpaper seemed to hold the house together - the plaster beneath was crumbling and dust would gather at the bottom of the wallpaper every day.
The family lived in the house for 10 years before renovations began and then they moved into a converted coach house behind the property while the work was carried out.
One of the priorities was to sort out the facade of the house, which was in such a state it would rock backwards and forwards. It was taken down brick by brick, then rebuilt with traditional lime mortar.
The house was taken back to its skeleton, rewired and replumbed, insulation added, air-source heating installed, along with retro school radiators, beams replaced and the house reroofed.
Get the Ideal Home Newsletter
Sign up to our newsletter for style and decor inspiration, house makeovers, project advice and more.
Many of the floors in the house had to be taken up and changed, and reclamation yard finds proved a godsend.
A new extension was added at the back of the house to create a larger open-plan kitchen with a living area, plus a main bedroom and family bathroom.
When it came to the interior, the owner was keen to create a look that combined classic country with eclectic vintage style, and pops of colour for vibrant touches.
1/10 Exterior
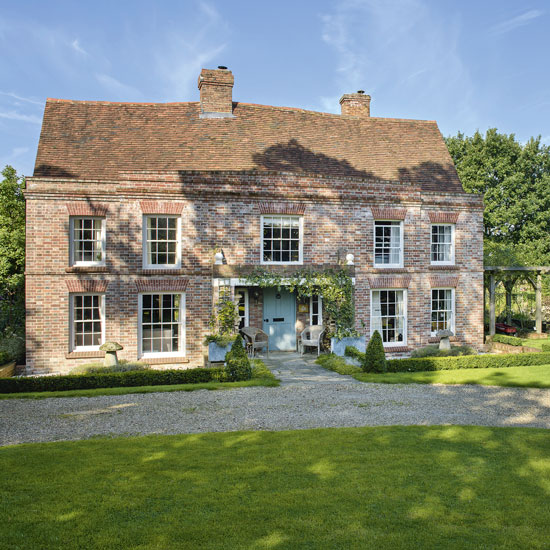
Looking at it now, it's hard to believe it was ever anything but a beautiful family home.
2/10 Hallway
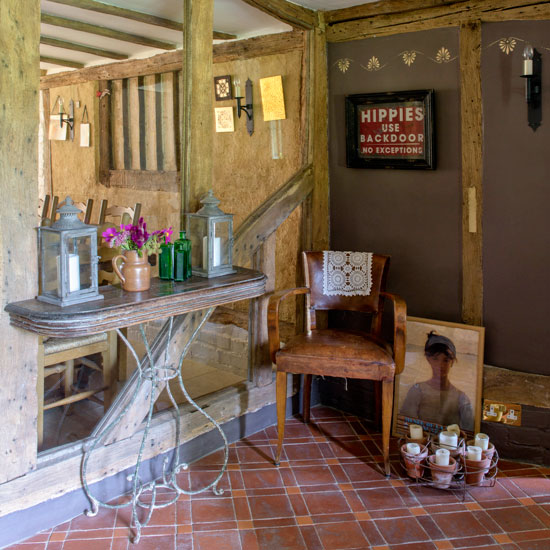
The eclectic hallway exudes a cosy welcome and sums up the style of the rest of the house with its display of antique furniture, vintage finds and quirky touches. Traditional-style floor tiles are in keeping with the age of the house as the owner was keen to retain the period feel. The glass bottles are old chemist's bottles inherited from the owner's grandfather, who was a pharmacist.
London Clay wall paint
Farrow & Ball
Wall lights
Jim Lawrence
3/10 Dining room
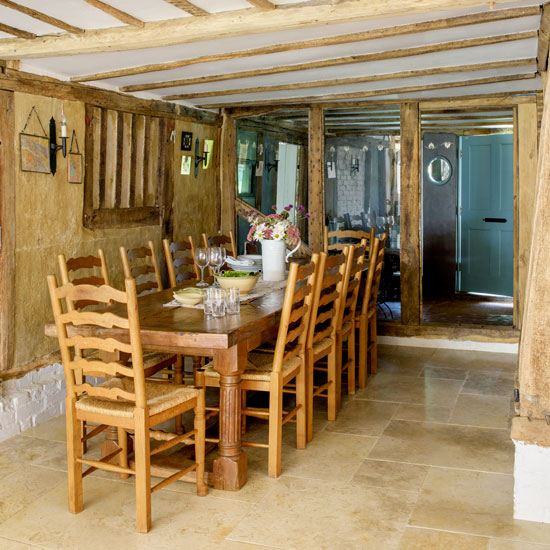
Low beamed ceilings and timbered walls reveal the house's long history and provide the perfect backdrop for the open plan dining area. Classic furniture is the order of the day with a large wooden table and ladderback dining chairs offering plenty of space for entertaining guests, while toning beautifully with the wooden beams and natural stone floor.
Floor tiles
Mandarin Stone
White jug
Cox & Cox
4/10 Kitchen living area
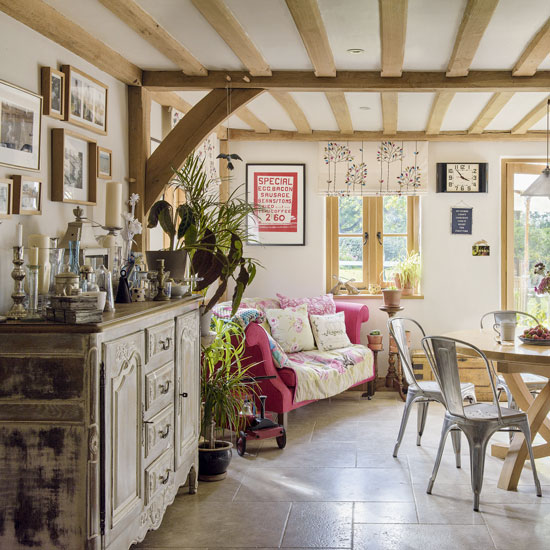
Part of the extensive renovation work involved adding a new extension at the back of the property to house an open-plan kitchen, seating area and informal dining space. New wooden beams link with the ancient beams in the older part of the house. The owner was keen for the decor to create a cosy 'heart of the home' feel, so she introduced bohemian and retro touches with pops of colour, such as the bright pink sofa, evoking an eyecatching look.
Sideboard
Darlings of Chelsea
Blind fabric
Voyage
5/10 Kitchen diner
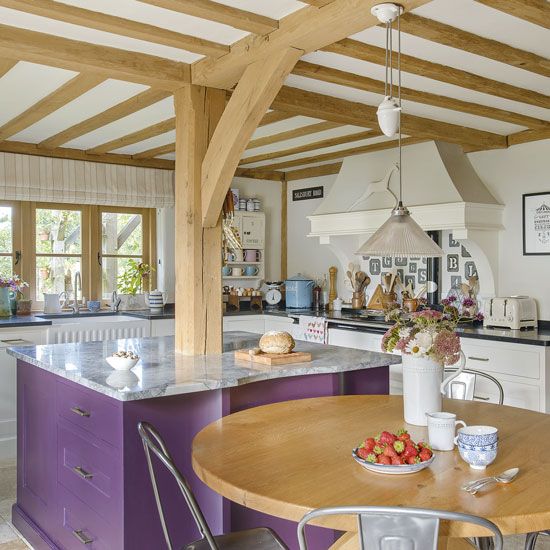
To make a dramatic statement in the open-plan kitchen, the owner chose a bold purple island - with plenty of drawer space and storage for appliances - creating an eyecatching focal point that breaks up the run of white units. A custom-made table cleverly slots into the curve in the island for neatness. An on-trend retro feel is created with vintage-style bistro chairs and a rise and fall light.
Chairs
Cult Furniture
Rise and Fall light
Fritz Fryer
6/10 Kitchen
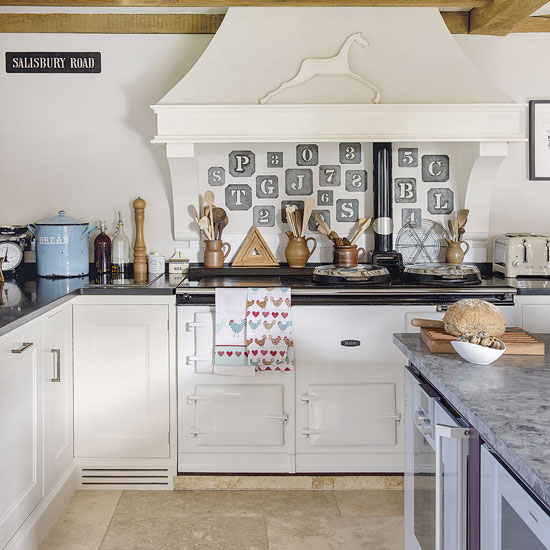
The owner opted for signature country Shaker-style cabinets in cream and a white range cooker to enhance the room's airy feel and create a timeless look. A very individual wall feature was created by sticking antique tin stencils used to mark hopsacks above the splashback tiles. Colour has been brought in with jolly chicken motif teatowels, while earthenware jugs and vintage tins add rustic character.
Cabinets
Edmondson Interiors
Range cooker
Aga
7/10 Living room
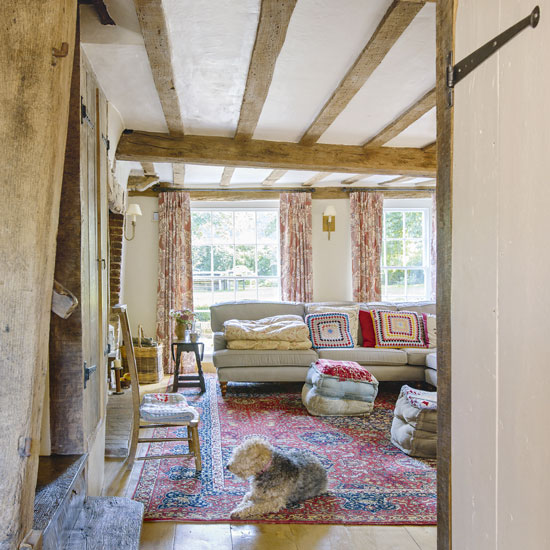
The cosy living room combines old and new beautifully. An inglenook fireplace and beamed ceiling gives the room period character. The owner opted for muted walls and an L-shaped sofa in a soft taupe to create a neutral backdrop and allow the features to speak for themselves. She then added in colour with accessories - crocheted cushions and throws and vintage eiderdowns create a bohemian, retro feel that's full of character, while a jolly, patterned rug adds interest underfoot.
Sofa
Derroll Tozer
Curtain and blind fabric
Lewis & Wood
8/10 Main bedroom
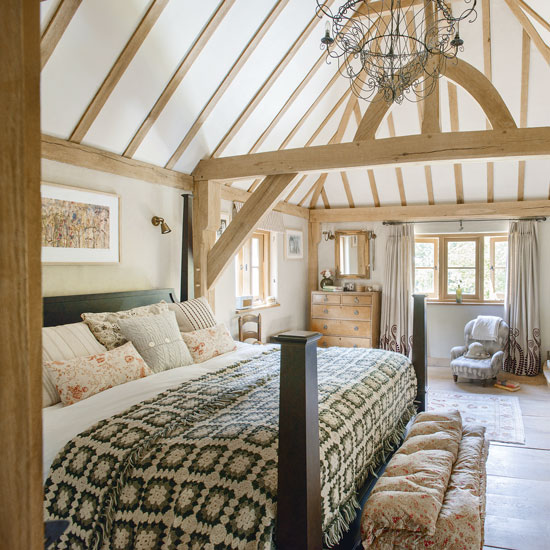
The main bedroom is part of the new extension, and a vaulted ceiling introduces real wow factor. The owner was keen to create a look that epitomised classic country, with vintage and eclectic elements. She has created a hint of hotel luxe with a statement wooden bed and added a crocheted throw and faded floral cushions for homespun charm, while a wire chandelier brings a rustic glam touch to the ceiling. The owners were keen to use as many salvaged and reclaimed finds as
possible. The old floorboards in the main bedroom came from a
reclamation yard. 'They arrived with a handwritten note in fountain pen
on each one saying where it had come from!'
Bed
Edmondson Interiors
Chandelier
Rayment Wire
9/10 Bathroom
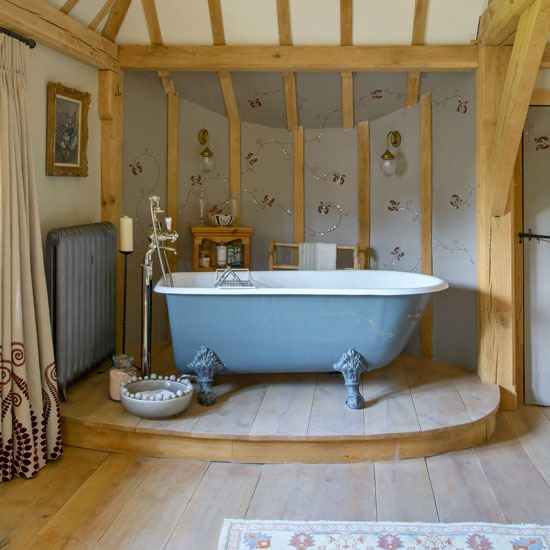
A roll top bath takes pride of place in a corner of the room against a backdrop of handpainted and gold leaf designs painted by the owner. She had already set her heart on the bath when she saw it in a Kent showroom. Her husband took her to France to try to persuade her to buy a salvage yard find instead, but she refused!
Bath
Catchpole & Rye
Radiator
Symonds Salvage
10/10 Guest bedroom
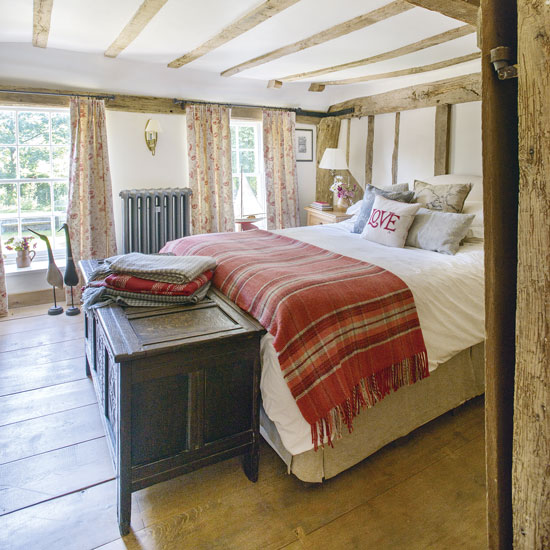
The guest bedroom has a welcoming feel with cosy woollen throws in warm shades and iconic cushions. A blanket box, made by the owner, has an antique finish that enhances the traditional feel and is the perfect place to store throws. A mix and match look is created with toning faded floral curtains that frame the large sash windows and enhance the country look.
Bed
Furniture Village
Curtain fabric
Kate Forman
Which room is your favourite? Let us know below...
-
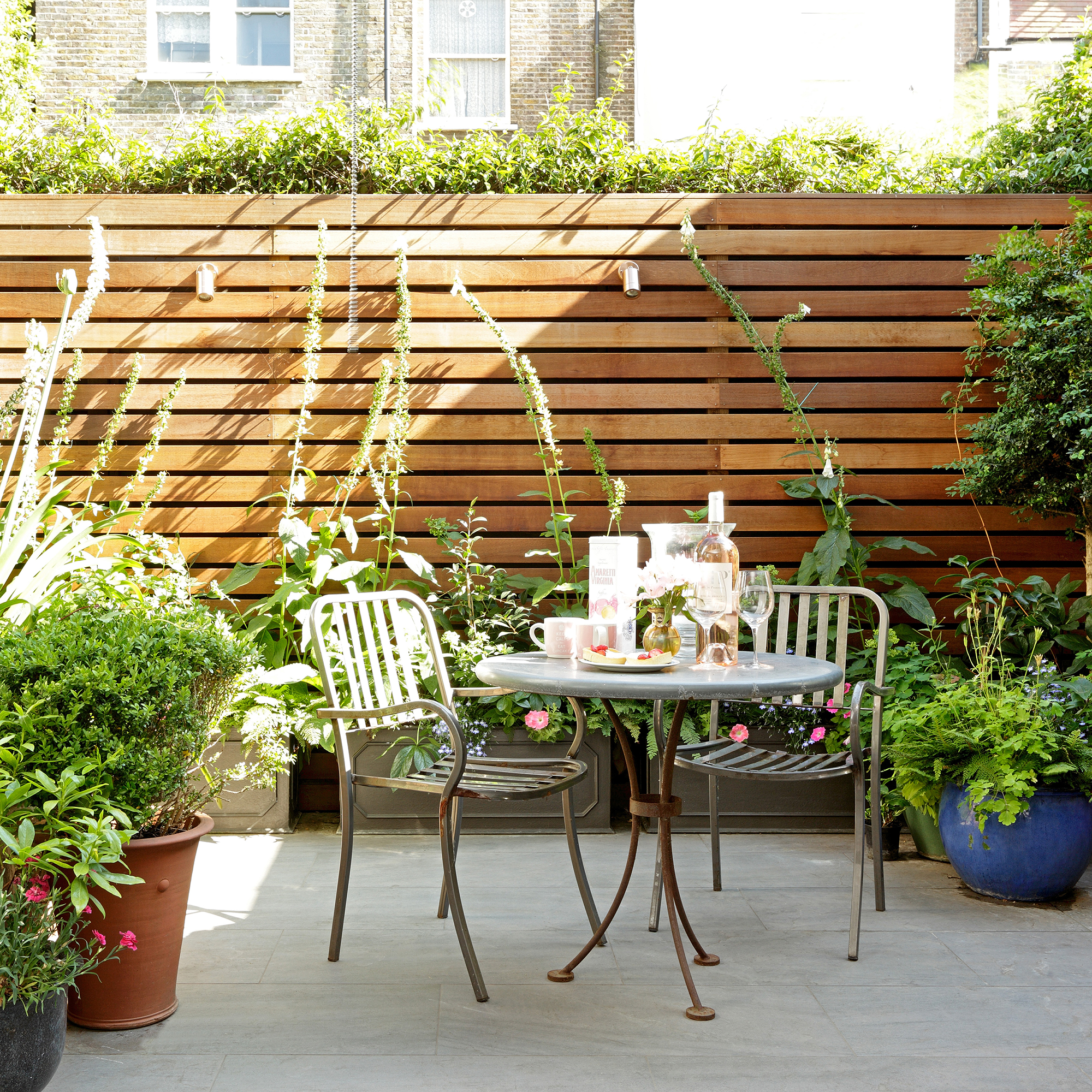 These are the 5 best climbing plants to transform an urban courtyard garden into a blooming oasis, according to garden experts
These are the 5 best climbing plants to transform an urban courtyard garden into a blooming oasis, according to garden expertsFill your courtyard with beautiful flowers this summer
By Kezia Reynolds
-
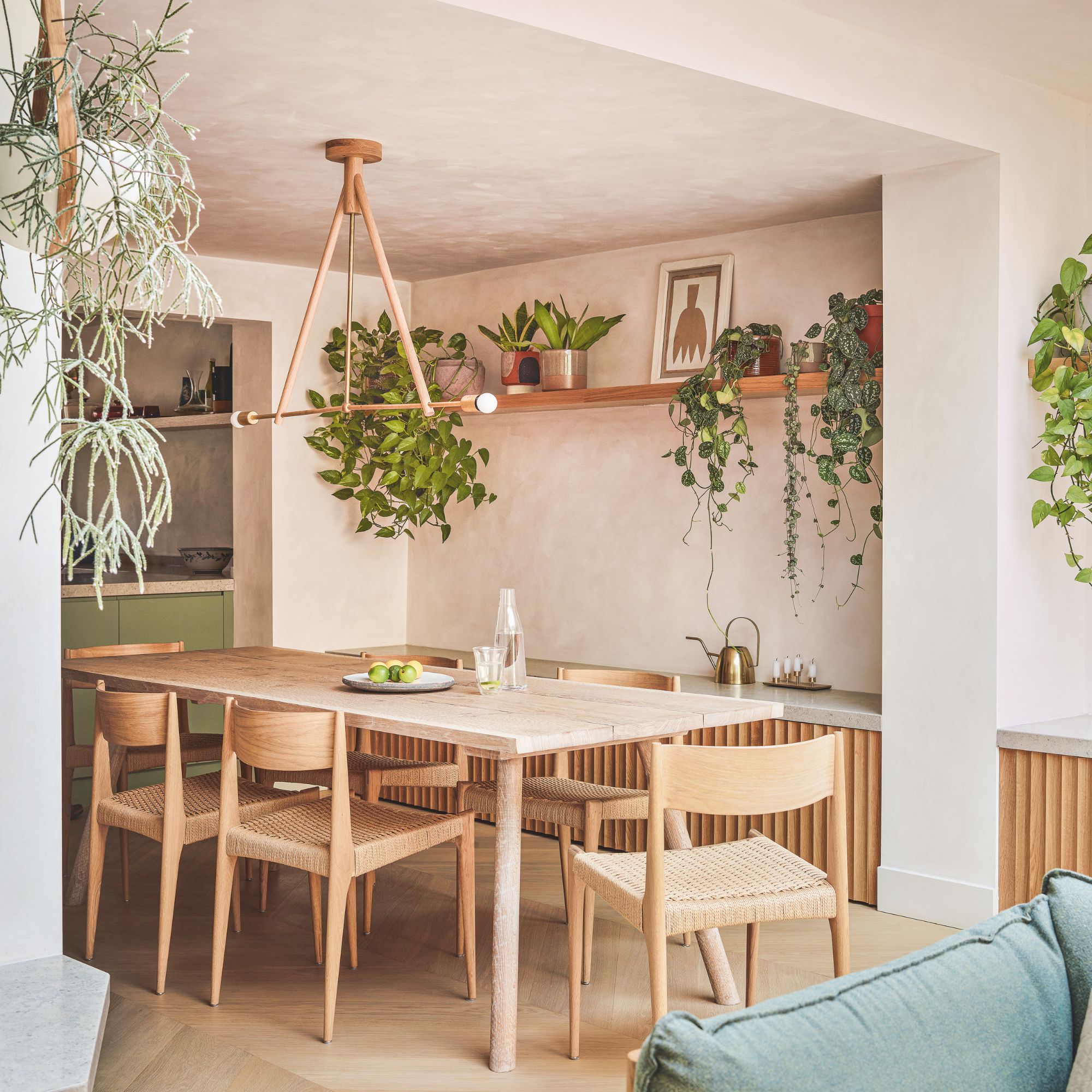 Experts warn these flooring choices will make it harder to sell your home — why it may pay off (quite literally) to replace them before you move
Experts warn these flooring choices will make it harder to sell your home — why it may pay off (quite literally) to replace them before you moveCertain flooring choices can increase the value of your home by up to 5%
By Lauren Bradbury
-
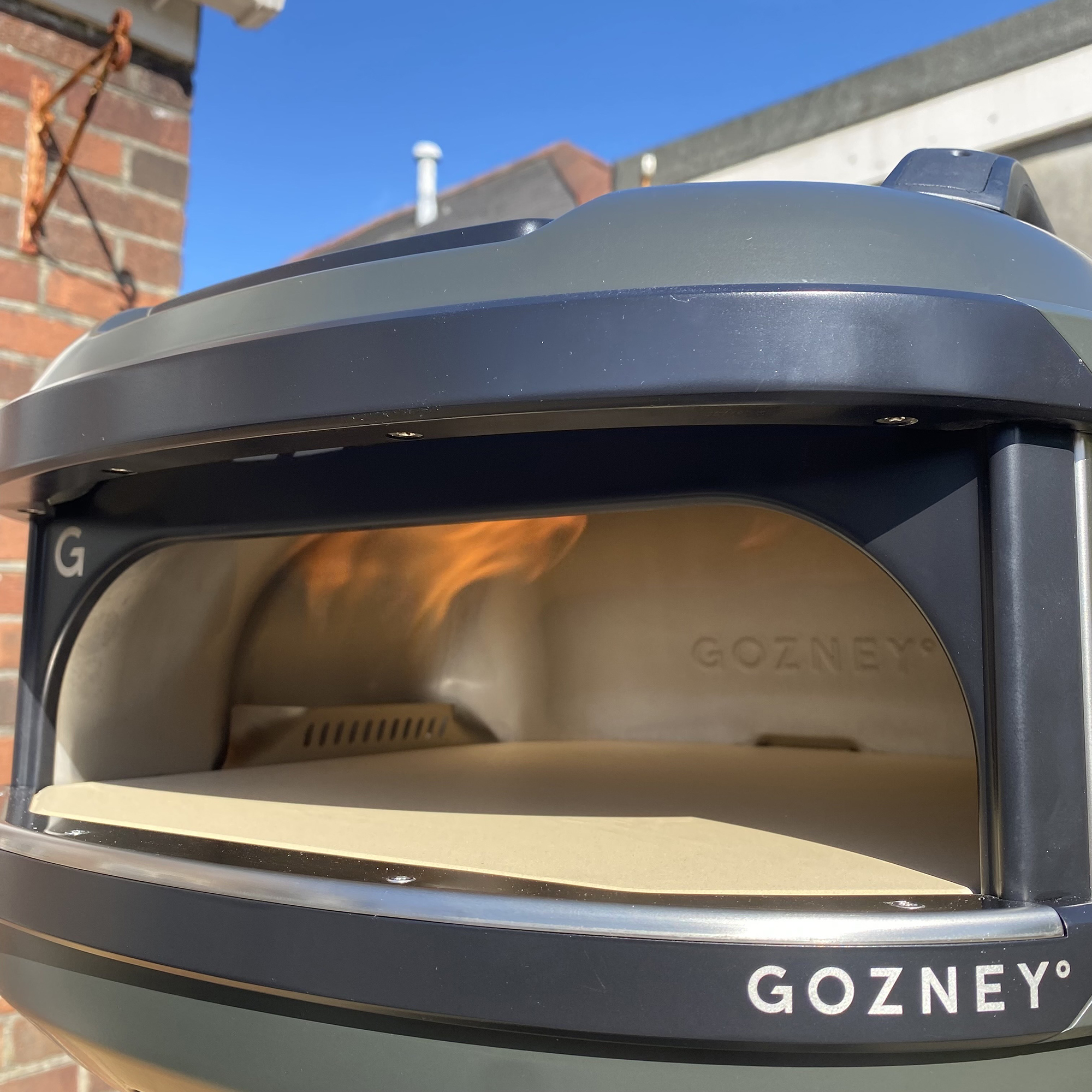 I tried Gozney's new Tread pizza oven – it's ultra-thin pizza stone means it heats up seriously fast
I tried Gozney's new Tread pizza oven – it's ultra-thin pizza stone means it heats up seriously fastThe much-awaited portable oven from the brand has arrived. But is it any good? I tested it to find out
By Molly Cleary