Step inside this beautiful North London terraced house built in the 1840s
While a flat in the heart of London and a weekend cottage in the countryside might seem like an idyllic set-up, it simply didn't work for this couple: 'Living a split life ended up being too complicated.

While a flat in the heart of London and a weekend cottage in the countryside might seem like an idyllic set-up, it simply didn't work for this couple: 'Living a split life ended up being too complicated.' So the pair sold the cottage, let the flat and bought the first and only house they viewed. The configuration of a wide terrace in north London with its generous living space across three floors was perfect. They never stopped looking at properties online, but neither of them saw anything worth mentioning. 'But as soon as this place came on the market, we moved quickly.'
Initially, the pair designed an extension using structural glass, but it was only when permission was obtained and drawings prepared, that they discovered building costs were likely to be double their architect's original estimate. 'After nearly a year of planning, it was so disappointing.' So the couple sat down to rethink their ideas and decided to renovate the house as it was. And, as they had already specified the wood flooring, bathroom fittings, tiles and more, it was enough of a head start to give them the confidence to manage the project themselves.
1/10 Exterior
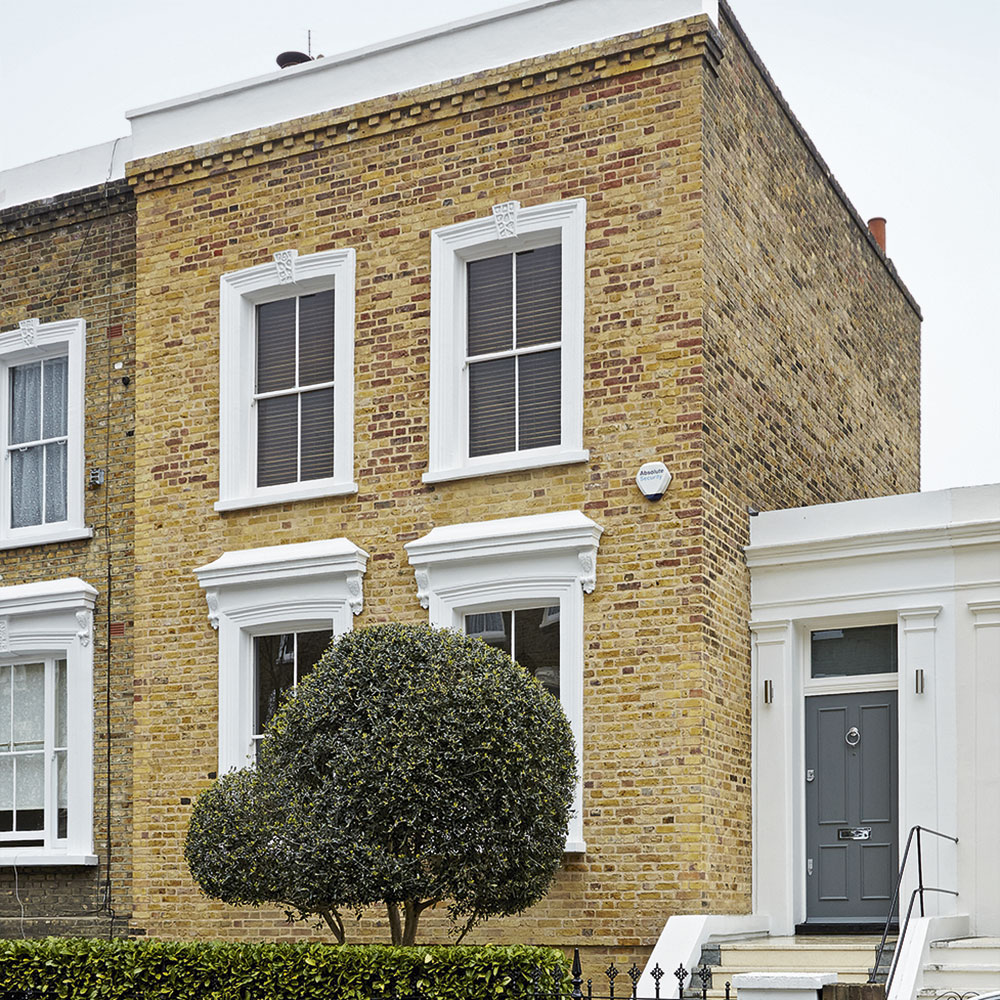
'We had to strip almost everything out and start again from scratch,' they recall. All the dated fittings were removed, and in went new flooring, underfloor heating, a boiler and water tank, fireplaces, lighting, a kitchen and new bathrooms in a complete top-to-toe refurbishment. 'We tend to be drawn to spaces that are comfortable, warm and functional, and so we wanted to create that here. It's the little details that make a difference, from effective lighting to de-misting pads behind bathroom mirrors.
2/10 Sitting room
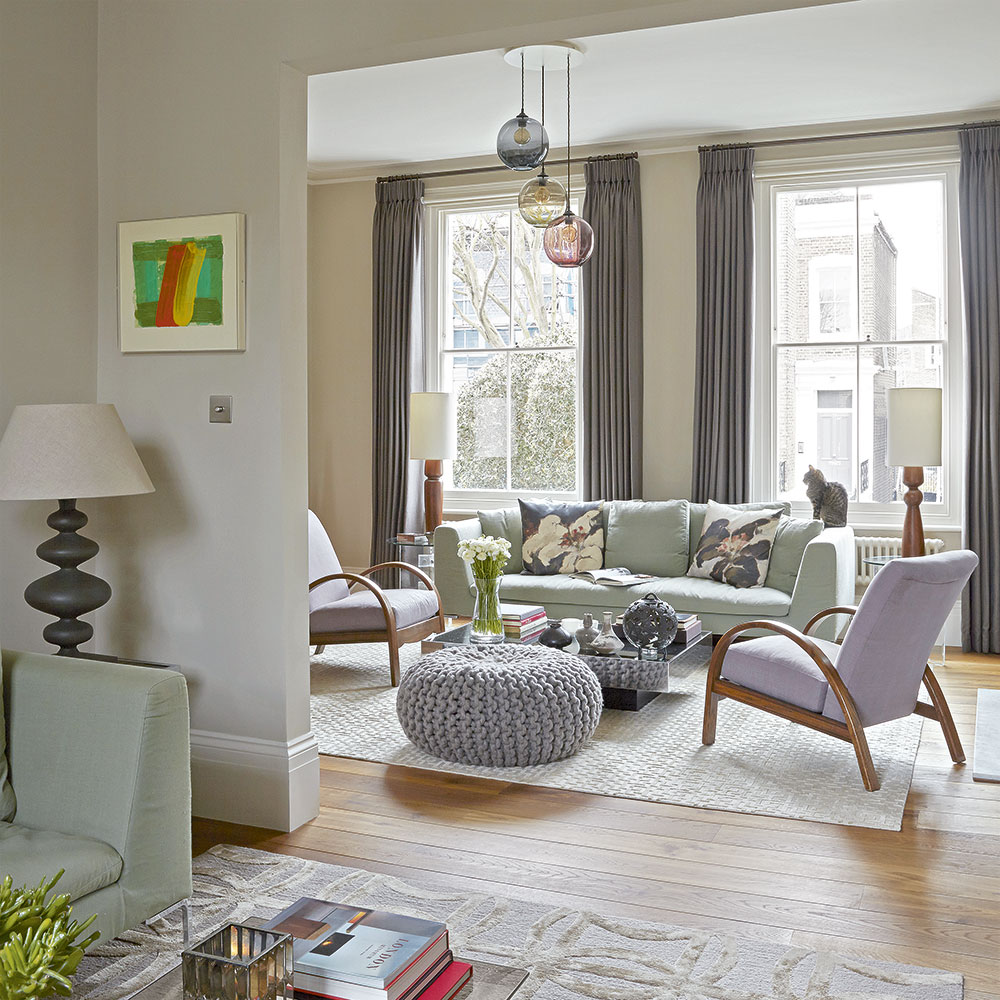
A muted palette of gentle tones creates a calm, relaxing mood in this elegant open plan space. The floor to ceiling windows floods the room with light, which makes the atmosphere bright and airy. If you have a large room with wooden floors like this, carpets and rugs are a great way to make it feel cosier.
Knitted pouf
Etsy
Pick-n-Mix Ball pendent lights
Rothschild & Bickers
3/10 Sitting room
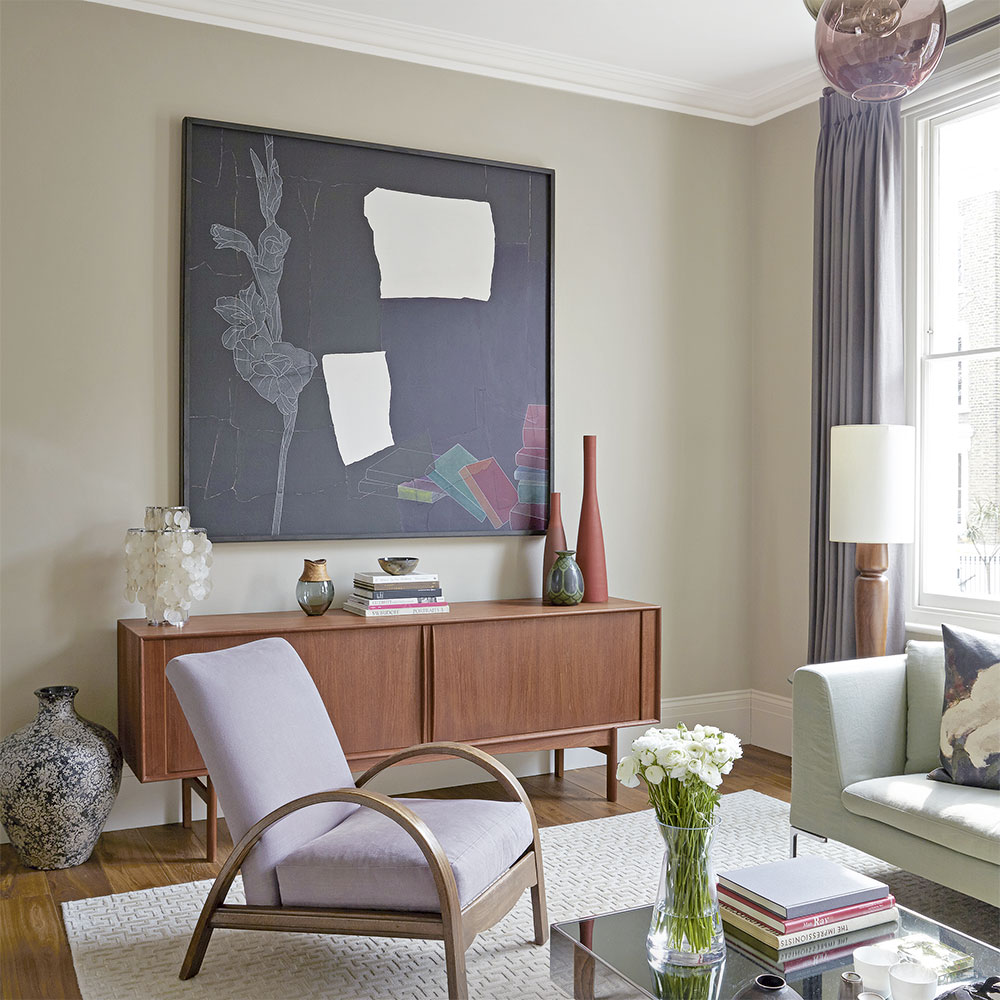
The owners share a love of art and design. And while many of their favourite pieces have been accumulated over the years, there are some that have been bought especially for the project - even before the sale of the property had been completed, they had made a few purchases. 'We just couldn't help ourselves as we knew they would look amazing in the finished interior.'
Lamp
David Village Lighting
Painting
Derrick Greaves
4/10 Sitting room
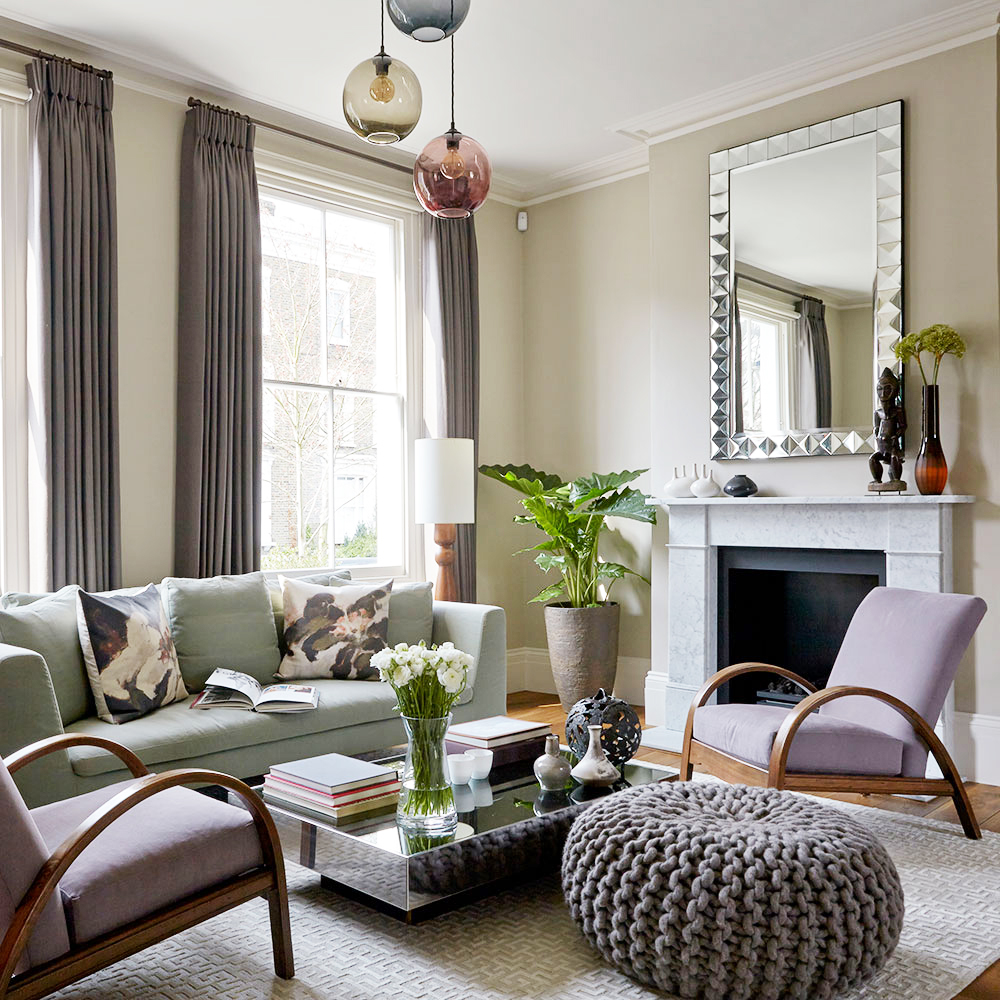
Arranging the furniture around a central coffee table creates a comfortable atmosphere in the living room. A large mirror above a mantlepiece is a great trick to make the room seem even larger.
Get the Ideal Home Newsletter
Sign up to our newsletter for style and decor inspiration, house makeovers, project advice and more.
Armchairs
Romo
5/10 Dining area
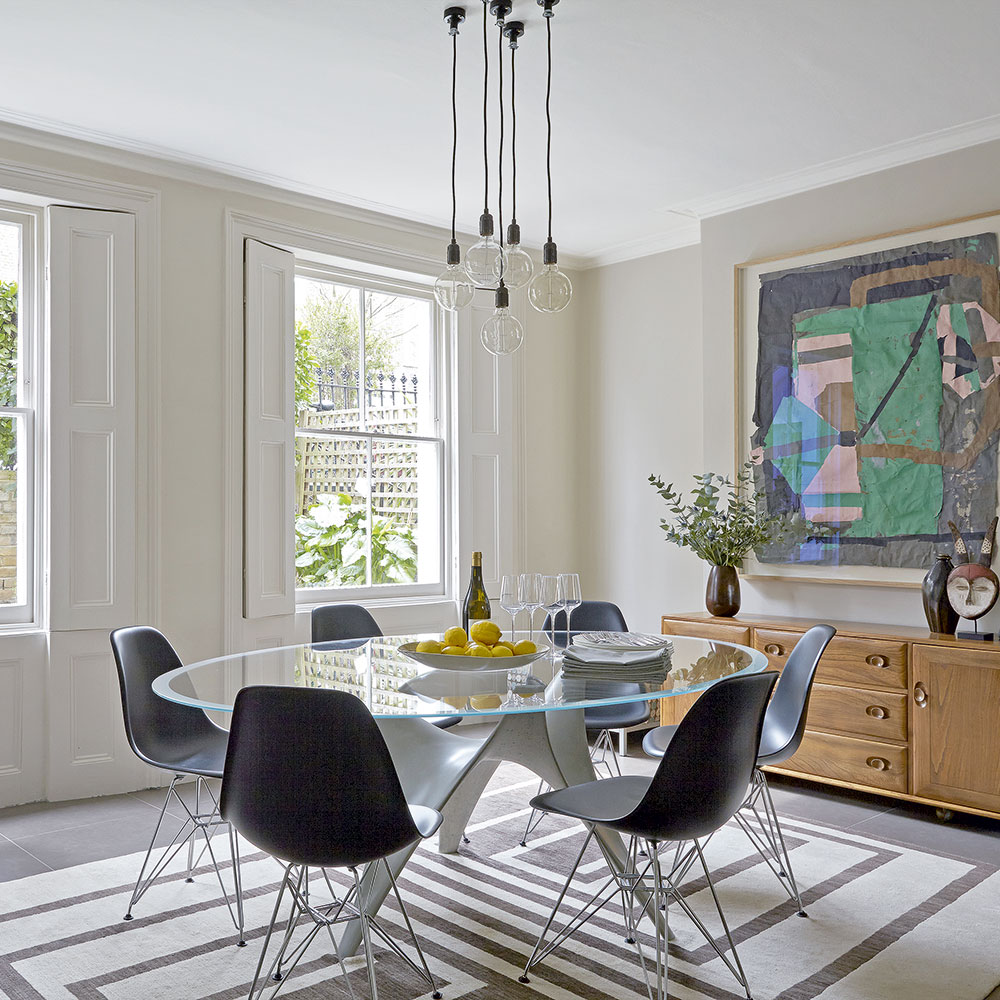
The house is painted throughout in shades of stone to serve as a consistent, gentle backdrop to the couple's collection of modern art, ceramics and Mid-Century furniture. The round table here provides a welcoming environment.
Dining table
Molteni&C
Chairs
Skandium
6/10 Kitchen
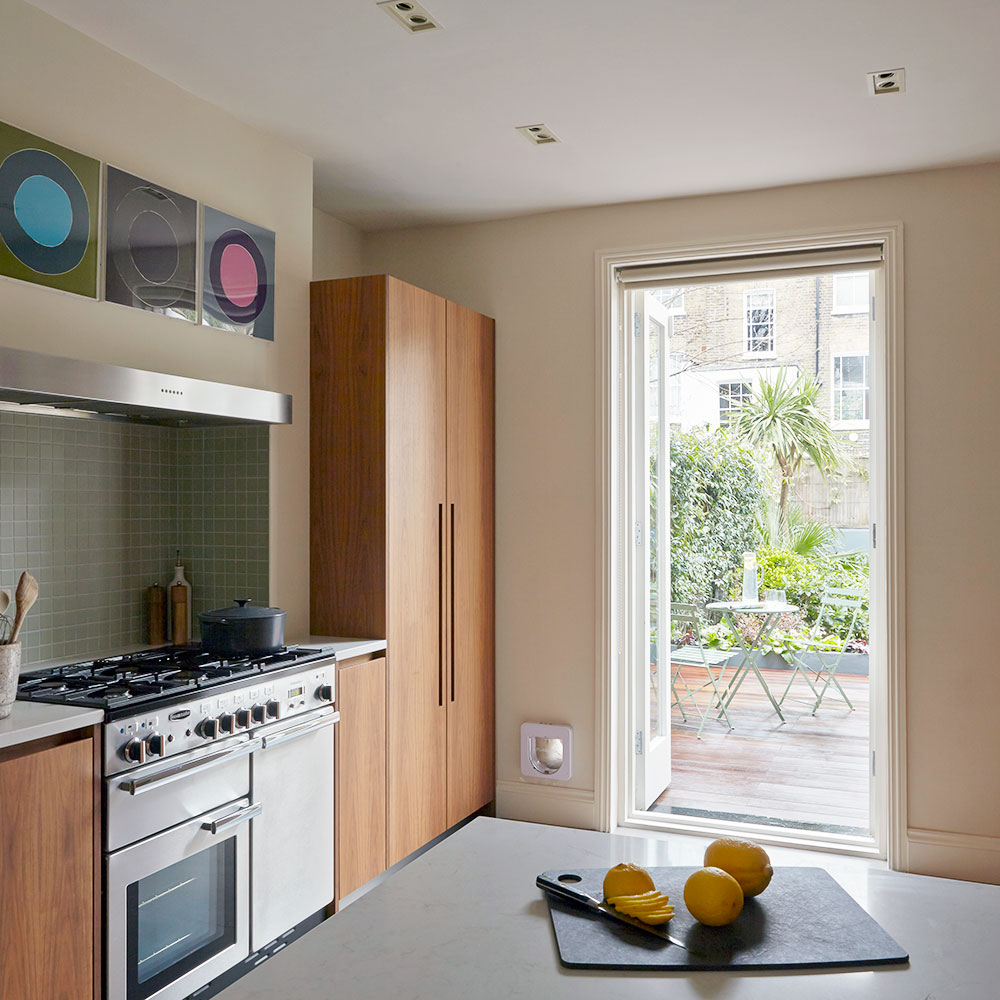
Sleek, streamlined units have been given character with a tiled splashback and quirky artwork. The large window floods the kitchen with natural light so most of the time the lights aren't actually needed.
Tailor-made cabinets
Robert Timmons Furniture
Worktops
Robert Timmons Furniture
Cooker
Rangemaster
7/10 Home office
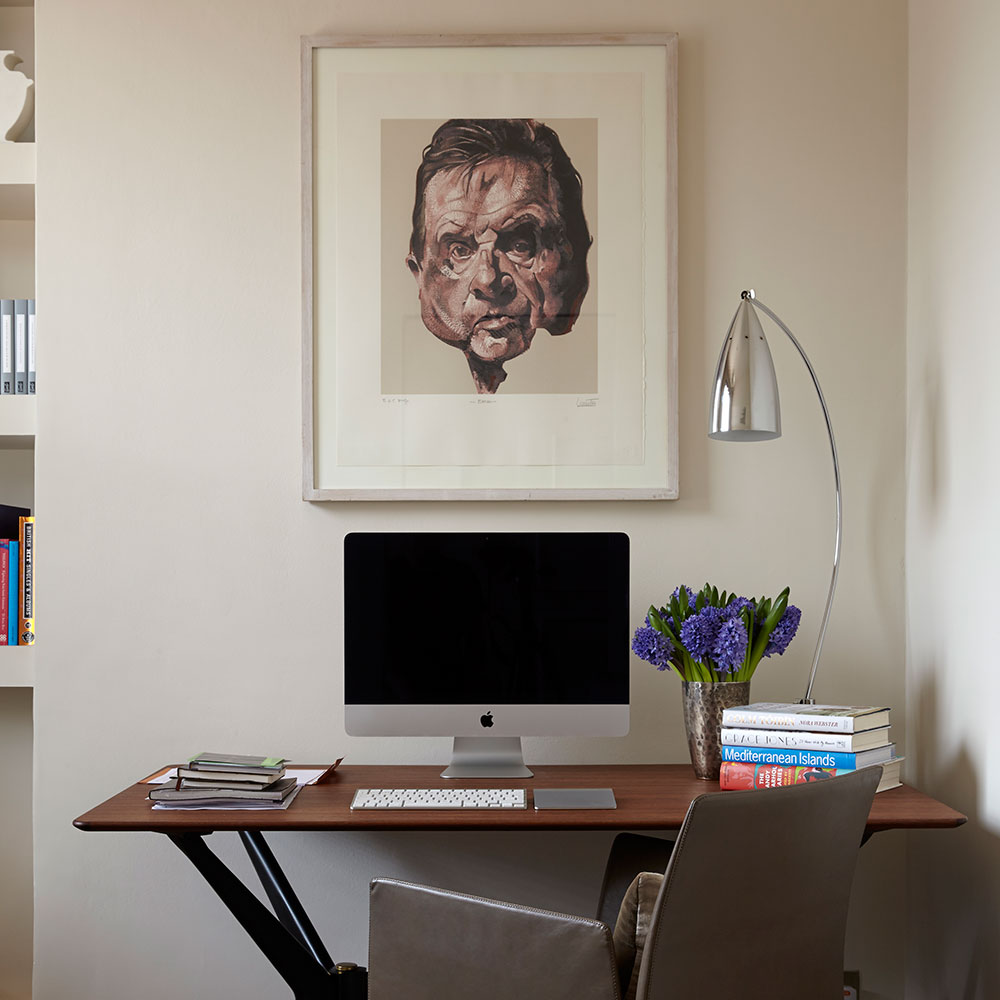
This little corner is perfect for a smart desk area. The dark wood desk and chair is counter balanced by neutral walls. An atmospheric water-colour portrait draws the eyes upwards.
8/10 Master bedroom
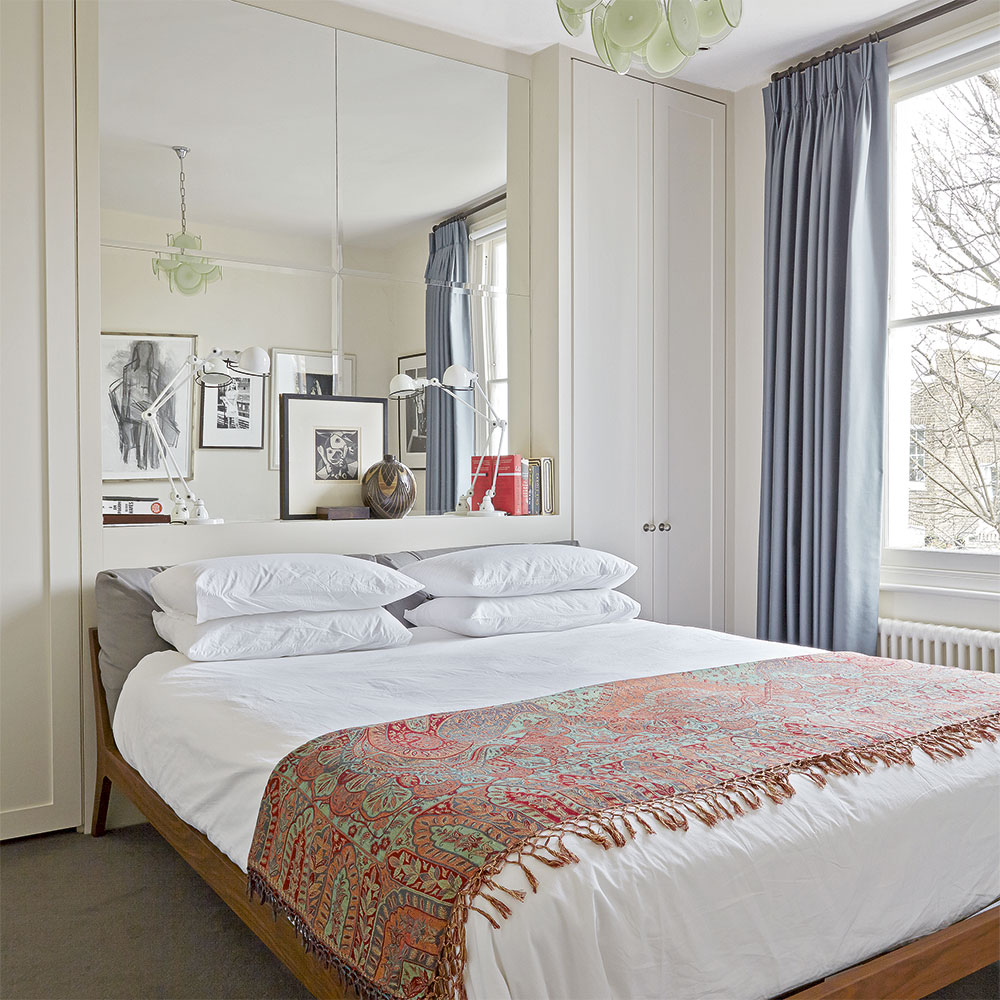
Discreetly designed built-in storage has resulted in a clean, uncluttered space in the bedroom. In contrast to the drama of the paintings and prints on the walls, the pair's decor style is deliberately calm. 'We like to keep it simple. That doesn't mean minimal, you just need to choose carefully, go for clean lines and focus on pieces you love.'
Zeitraum Mellow bed
Forza
Desk lights
Holloways of Ludlow
9/10 Guest bedroom
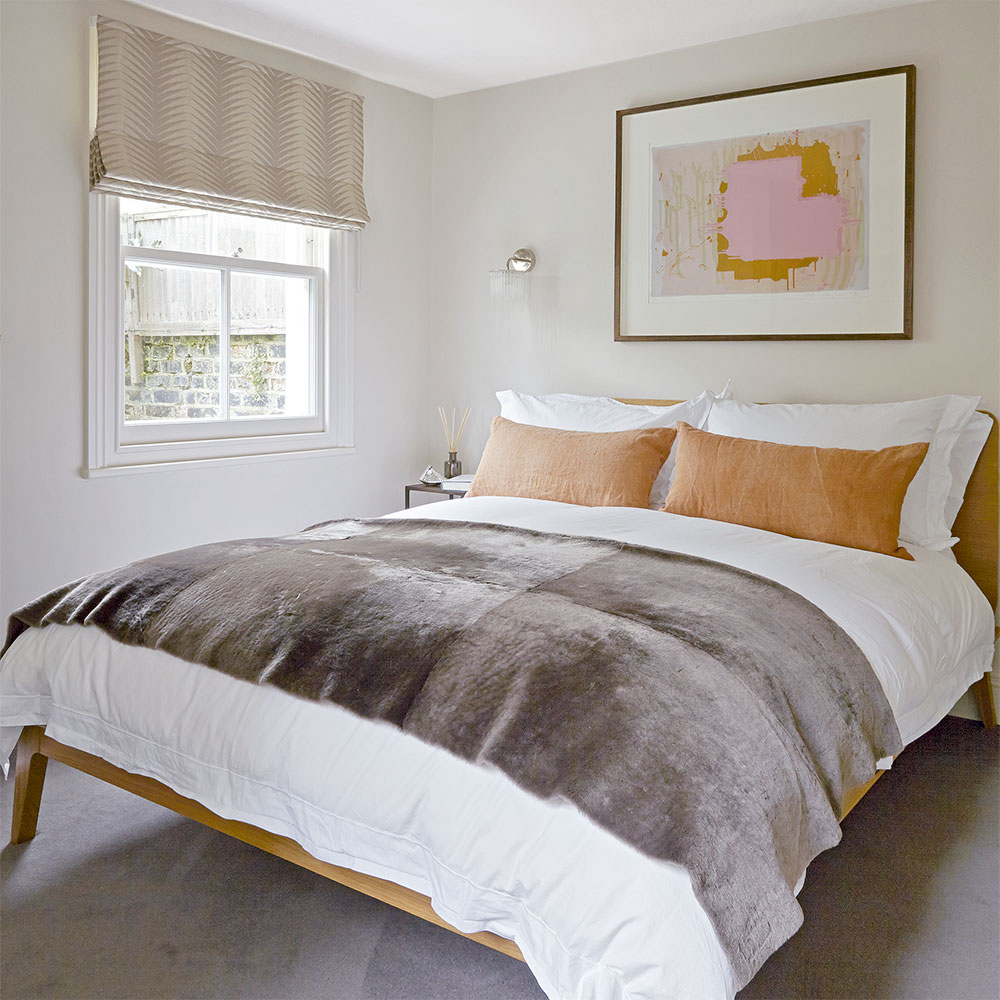
In a smaller bedroom like this, blinds are a great option as they take up far less room than curtains, keeping the room clutter free. The burnt orange cushions on the bed give a burst of colour and pick out tones of the abstract artwork, mounted above.
Cushions
Dorian Textil
Tom Kirk GS wall light
Houseology
10/10 Bathroom
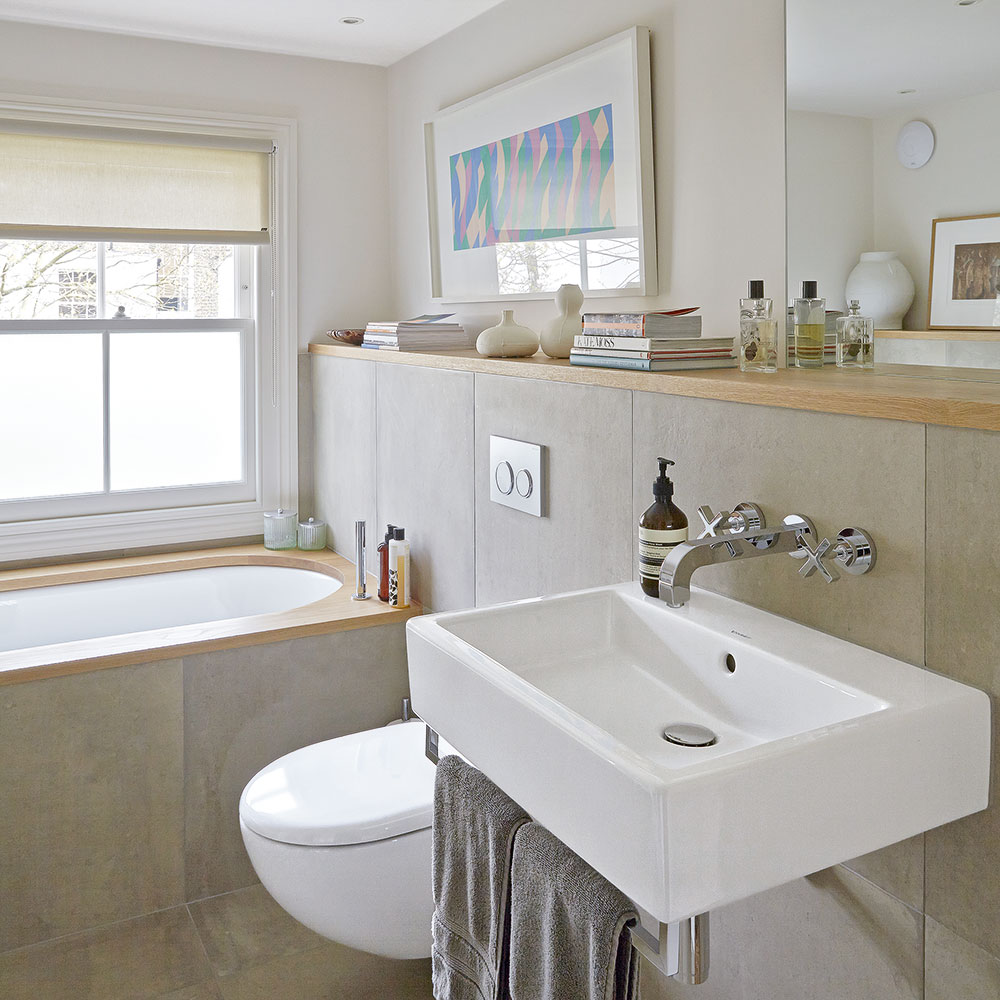
A solid-oak bath surround and shelf provide a warm contrast against the raw finish of the modern concrete-effect tiles in the bathroom. The owners have managed to create a bright, white space without it looking too stark and clinical.
The owners enjoyed the project so much that one is considering becoming an interior designer. And even though the other doesn't have a career change in mind, they both share a passion and attention to detail. 'This is what's made everything come together so easily. We've created a home that we adore.'
Basin
CP Hart

Heather Young has been Ideal Home’s Editor since late 2020, and Editor-In-Chief since 2023. She is an interiors journalist and editor who’s been working for some of the UK’s leading interiors magazines for over 20 years, both in-house and as a freelancer.
-
 I tried out this neat little dehumidifier for a month – it dried my laundry in half the time
I tried out this neat little dehumidifier for a month – it dried my laundry in half the timeThe 20L SmartAir Dry Zone dehumidifier tackled my laundry drying woes head on
By Jenny McFarlane
-
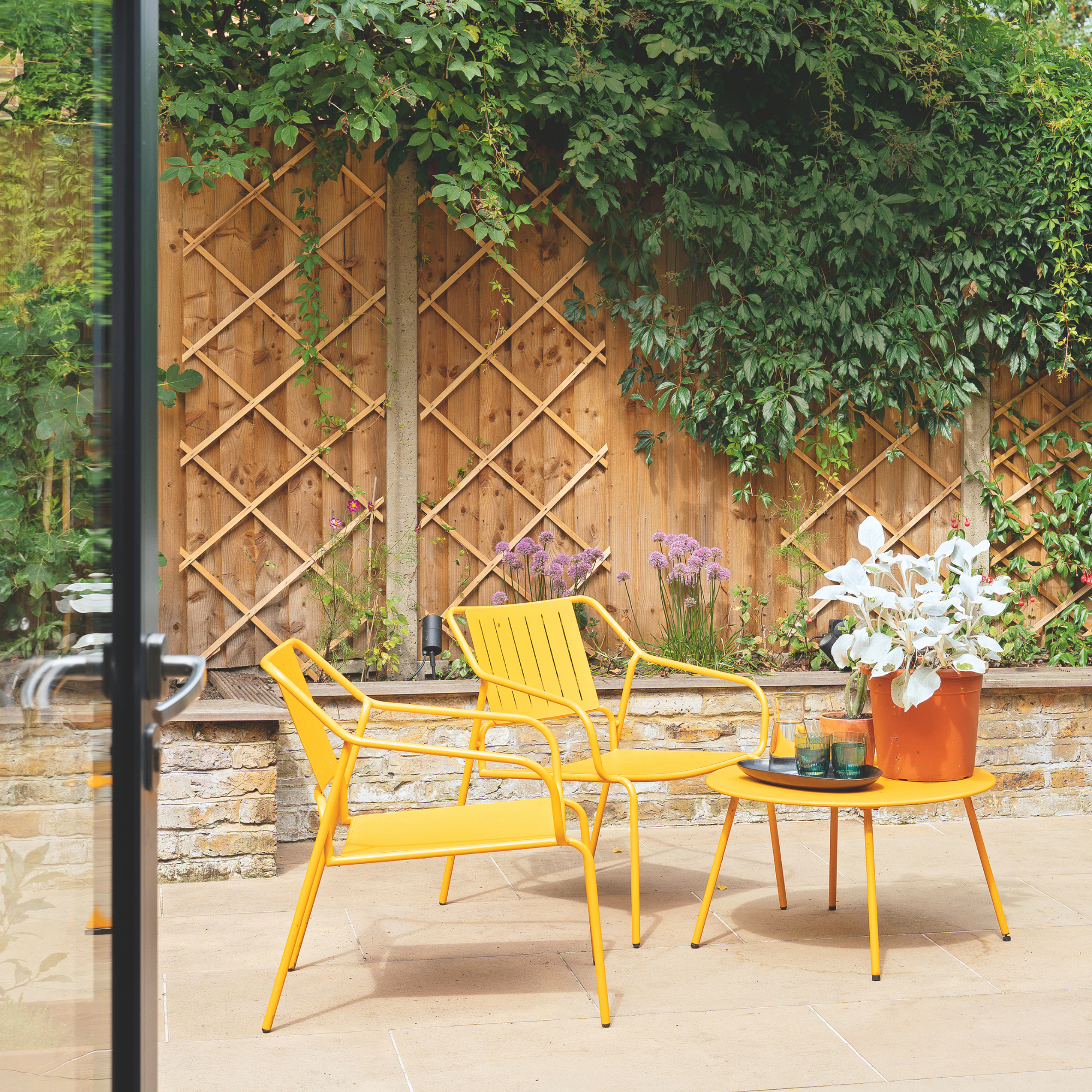 I’m seeing pastel garden furniture at all my favourite brands this spring, but QVC’s sorbet collection impressed me the most
I’m seeing pastel garden furniture at all my favourite brands this spring, but QVC’s sorbet collection impressed me the mostFresh pastel shades are a great way to liven up your outdoor space
By Kezia Reynolds
-
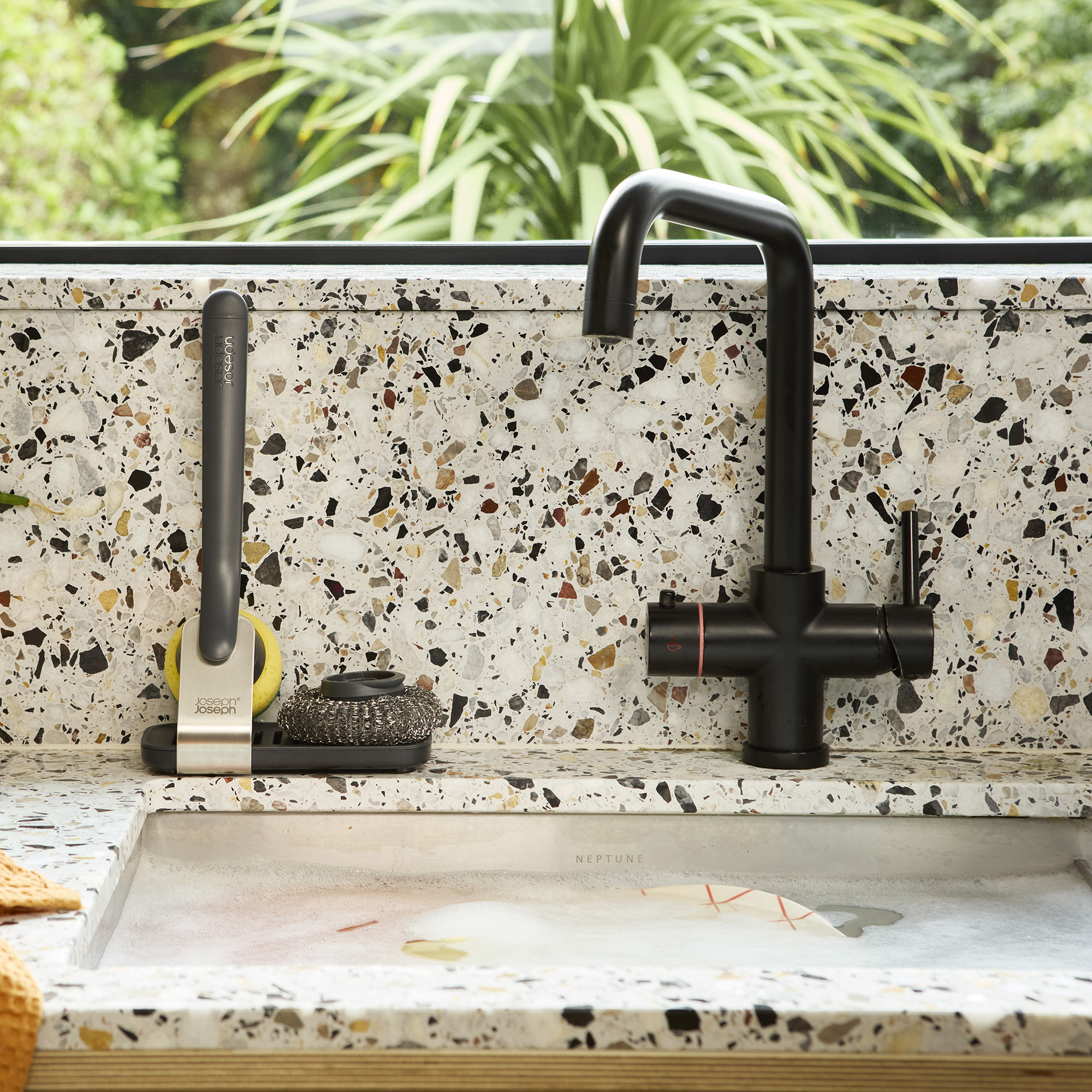 Don't tell my flatmates, but Joseph Joseph's clever new sink range finally made me enjoy washing up
Don't tell my flatmates, but Joseph Joseph's clever new sink range finally made me enjoy washing upI didn't know stylish washing up accessories existed until I saw this collection
By Holly Cockburn