Step inside this beautiful Staffordshire farmhouse
The owner runs an interiors shop and holds furniture painting courses, while her husband is a builder. They bought this beautiful Grade II-listed 400-year-old farmhouse with six bedrooms in Staffordshire in 2002.
The owner runs an interiors shop and holds furniture painting courses, while her husband is a builder. They bought this beautiful Grade II-listed 400-year-old farmhouse with six bedrooms in Staffordshire in 2002. Then they set about transforming it into their dream home to bring up their daughters, who are now grown up.
The house was up for sale through auction. 'It hadn't been lived in for 40 years,' says the owner. 'The lady who lived here before that had only inhabited the dining room, so the rest of the house hadn't been lived in for 50 or 60 years! Everything was unloved, but there was plenty of land and we could see the potential.'
The owners lived in a caravan on site for the two years it took to do the structural work. The house had to be gutted. 'The interior was exposed to the elements and was dangerous so we had to be careful. In fact, parts had to be pinned up with scaffolding to make sure it was safe.'
As well as a new roof, the house was rewired and heating and plumbing installed. New handmade windows were also put in and a new staircase created. 'All the family would come and help,' says the owner. Work continued even after they had moved in.
1/10 Exterior
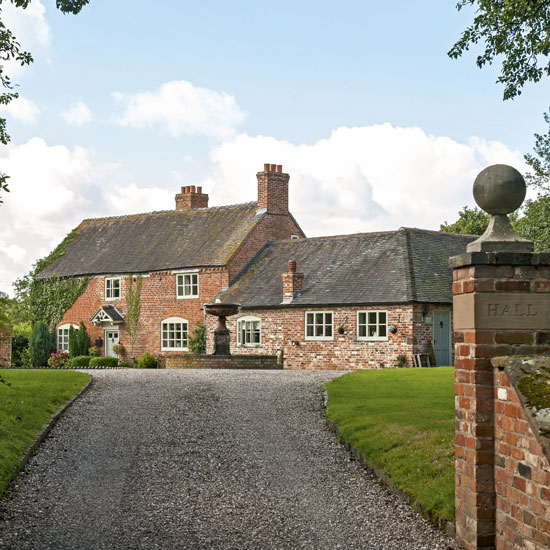
The owner knew exactly what she wanted the interior to look like. 'I love France and wanted the style of the interior to be French,' she says. 'I like neutral colours as they allow rooms to flow, and with a neutral scheme you can easily change the cushions and curtains to freshen things.' Pretty wallpapers, painted furniture and vintage finds are also key elements of the owner's signature look.
2/10 Kitchen
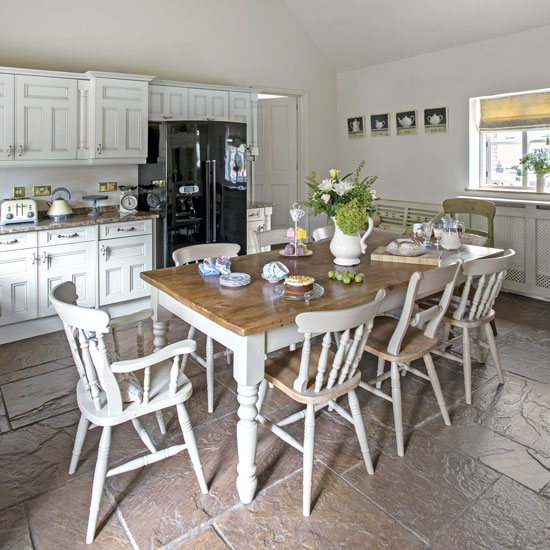
A classic country kitchen look has been created with painted cabinets that give a nod to period style, as well as a farmhouse table and a mix of vintage chairs, painted in a muted shade by the owner. Definition is added to the scheme with a black fridge freezer that adds contemporary drama. 'At first, we didn't have a kitchen,' says the owner. 'We had to rebuilt it, so we decided to raise the ceiling and make the most of the vaulted roof.'
Table and chairs
Farmhouse Table Company
Blind fabric
Terry's Fabrics
3/10 Utility room
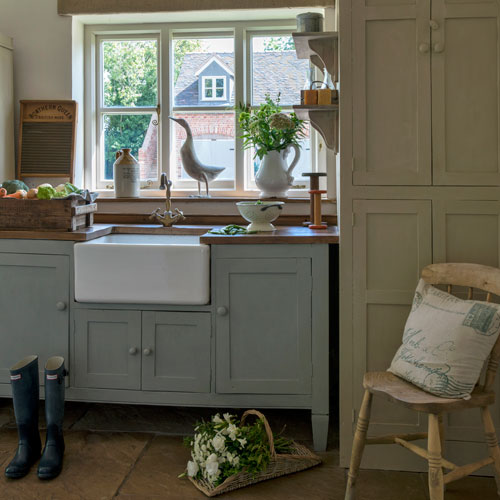
The owner has created a scheme in which even the utility room is the epitome of chic. Pale grey cabinets are interspersed with off-white cupboards providing plenty of attractive storage for laundry equipment, while a spacious butler sink makes household chores easier. Vintage and reclaimed finds give the scheme character, while stone flooring is a practical option.
Get the Ideal Home Newsletter
Sign up to our newsletter for style and decor inspiration, house makeovers, project advice and more.
Units
Harvey Jones
Natural Hessian wall paint
Dulux
4/10 Living room snug
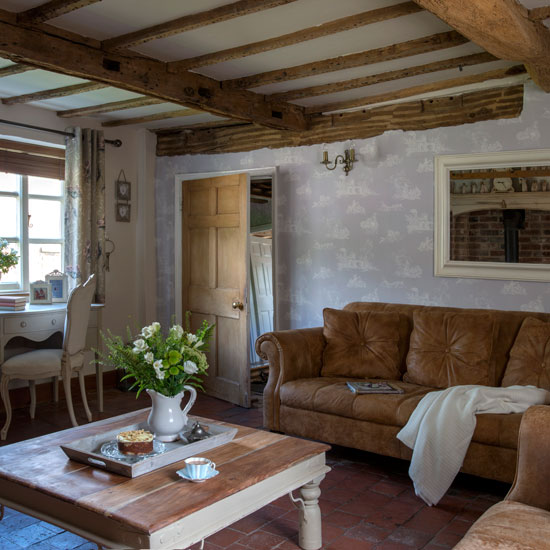
A soft grey toile wallpaper provides a classic backdrop in the snug, where the owner has opted for a scheme that blends elegant French-style furniture with slouchy leather sofas with a textural rustic finish. The earthy shade of the sofas tone beautifully with the beams, period floor tiles and inglenook fireplace creating a cosy atmosphere for relaxing.
Sofas
DFS
Wallpaper
Laura Ashley
5/10 Dining room
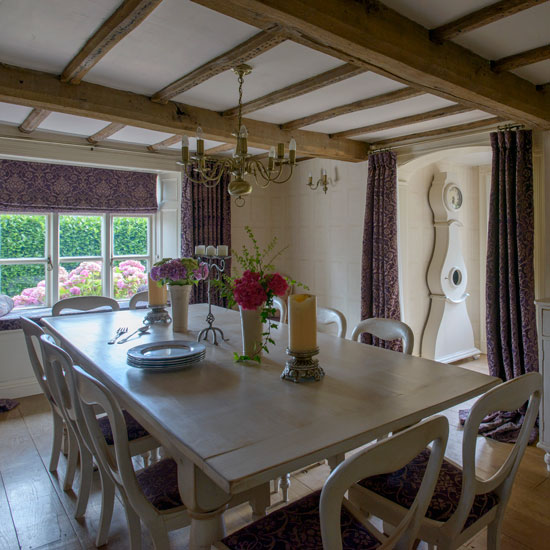
The dining room is situated in the oldest part of the house and the owner has accentuated the period feel with trompe l'oeil wallpaper, opulent fabrics, elegant painted furniture and a statement Mora clock to create a scheme with timeless elegance. 'I love painting and have painted most of the furniture in my house,' says the owner.
Table
Maison Home Interiors
Wallpaper
Rockett St George
6/10 Living room
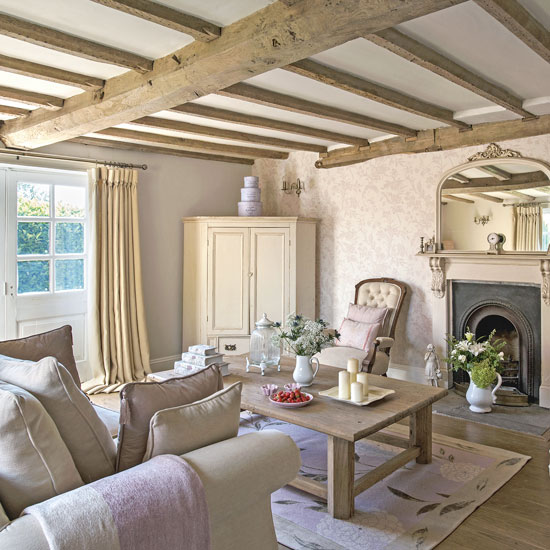
The owner wanted to create a living room with a more formal feel for entertaining guests and opted to decorate in a neutral palette to offset the low beamed ceiling and maximise the light. Pale pink and heather accents introduce an elegant, feminine touch, while a papered feature wall in a soft chalk pink, one of the owner's favourite colours, has been used to create a focal point and make a subtle statement. Cushions and throws have been layered up to add to the opulent feel.
Sofas
Sofa Gallery
Rug
Laura Ashley
7/10 Main bedroom
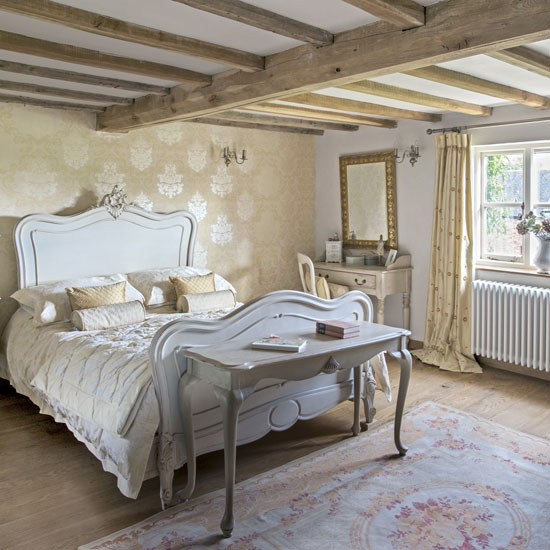
The owner loves the pretty details, curves and flourishes of French furniture and nowhere is this more apparent than in the main bedroom where the pièce de résistance is the elegant antique French bed. The owner is a keen collector of antique and vintage finds. 'I've bought things from France, charity shops and car-boot sales, then I paint them using chalk paint - you don't need to do any preparation, which is great as I'm always busy.'
Quilt
Dorma
Bed
The French Depot
8/10 Guest bedroom
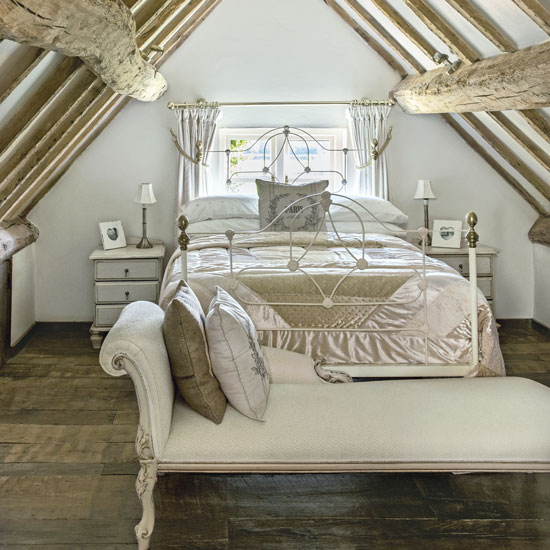
The beamed eaves of the attic provide a wow setting for the guest bedroom. To keep the look light and bright, the owner opted for her signature neutral palette. Despite the awkward shape of the room, the owner has used furniture cleverly to make the most of the space. A wrought-iron bed is centrally placed, with an elegant chaise-longue providing handy seating at the foot. While the room is short on space, it's not short on a luxe feel, with sumptuous fabrics providing an opulent touch.
Bed
Seventh Heaven
Cushions
Next
9/10 Girl’s room
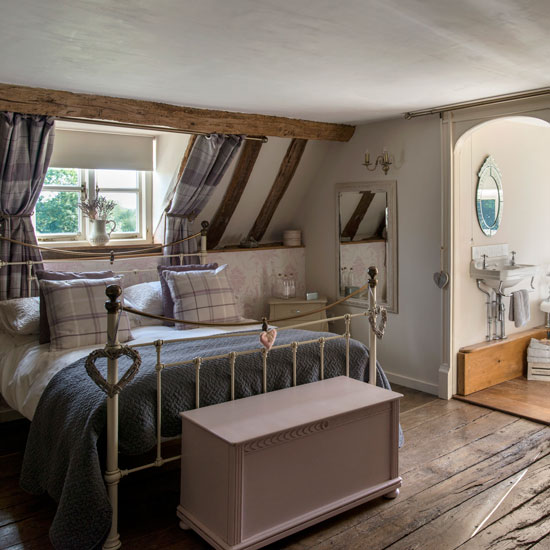
The daughter's bedroom combines the quintessential elements of a classic country look with a wrought-iron bed and blanket box tucked neatly under the eaves and plaid fabrics injecting a cosy touch. The beams and original floorboards enhance the feel of time gone by. Because the house is listed, certain criteria had to be adhered to during the renovation. 'Everything we took out, we had to put back using the same materials,' says the owner. 'So we pulled things out, cleaned them up and put them back again.' Some of the old floorboards that could not be used were even made into furniture.
Bed
Feather & Black
Blanket box
Wayfair
<!-- /* Font Definitions */@font-face{font-family:Calibri;panose-1:0 0 0 0 0 0 0 0 0 0;mso-font-alt:Arial;mso-font-charset:77;mso-generic-font-family:roman;mso-font-format:other;mso-font-pitch:auto;mso-font-signature:3 0 0 0 1 0;} /* Style Definitions */p.MsoNormal, li.MsoNormal, div.MsoNormal{mso-style-parent:"";margin:0cm;margin-bottom:.0001pt;mso-pagination:widow-orphan;font-size:12.0pt;font-family:"Times New Roman";mso-ascii-font-family:Calibri;mso-ascii-theme-font:minor-latin;mso-fareast-font-family:Calibri;mso-fareast-theme-font:minor-latin;mso-hansi-font-family:Calibri;mso-hansi-theme-font:minor-latin;mso-bidi-font-family:"Times New Roman";mso-bidi-theme-font:minor-bidi;mso-ansi-language:EN-US;}@page Section1{size:612.0pt 792.0pt;margin:72.0pt 90.0pt 72.0pt 90.0pt;mso-header-margin:36.0pt;mso-footer-margin:36.0pt;mso-paper-source:0;}div.Section1{page:Section1;}--A wrought-iron bed tucks neatly under the eaves and is given a modernlook with a grey throw and windowpane cushions Bed
Feather & Black Wallpaper
Laura Ashley
-->
10/10 Bathroom
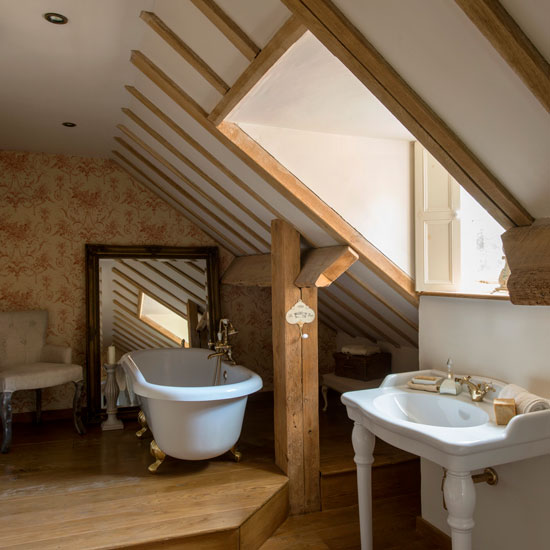
The bathroom has a cosy feel with warm tones chosen to complement the beams and wooden floor. The owner has introduced a chic roll-top bath, on a raised platform for maximum effect, along with a console basin that makes a style statement. The damask-inspired wallpaper provides an elegant backdrop. To combat the lack of natural daylight, a large mirror propped against the wall is used to throw light back into the room.
Bath and basin
Bathstore
Wallpaper
Laura Ashley
Image credits: Polly Eltes
-
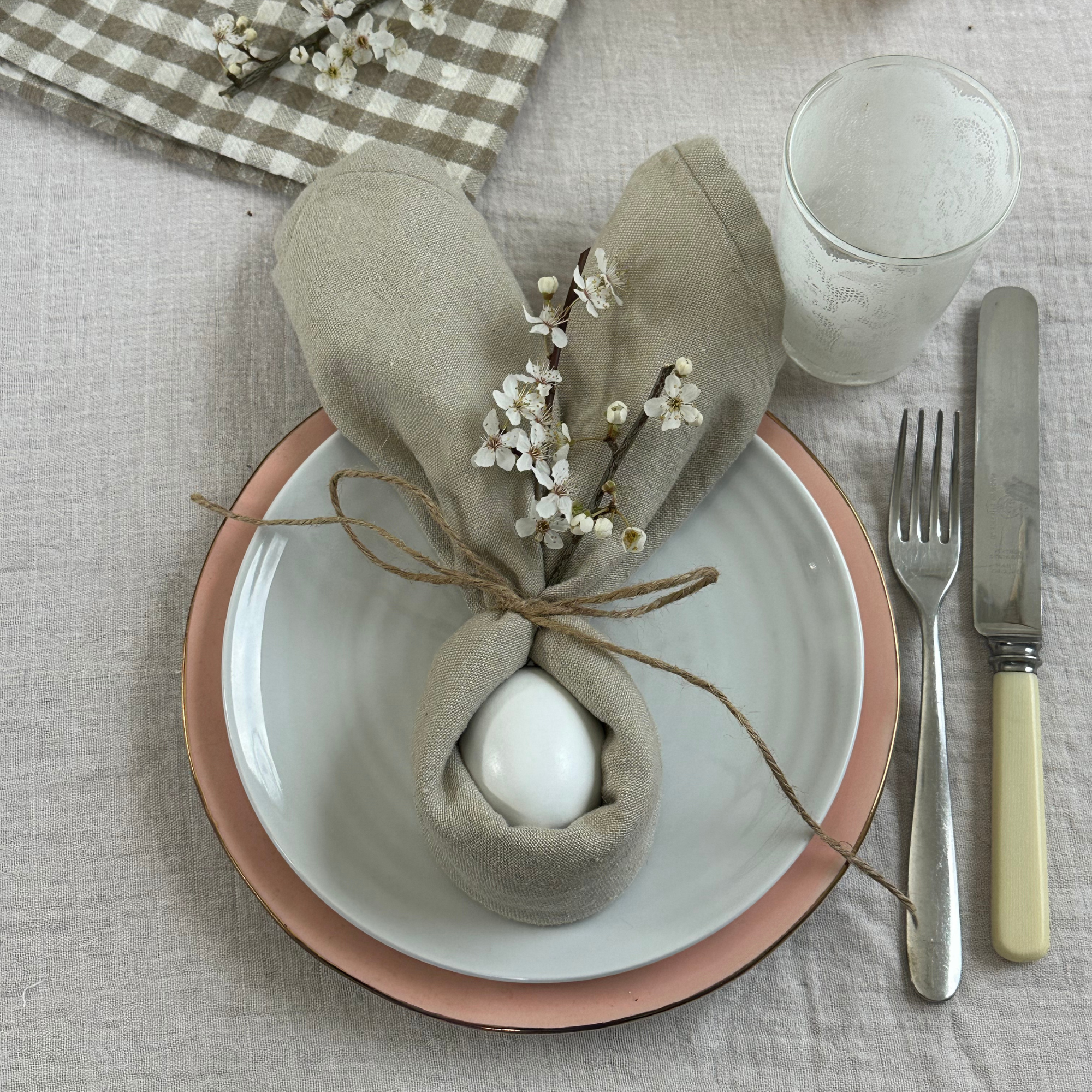 We tried the viral napkin bunny ears hack – it only takes five minutes and will take your Easter table to the next level
We tried the viral napkin bunny ears hack – it only takes five minutes and will take your Easter table to the next levelThis Easter craft is not only beautiful, but really easy to do
By Kezia Reynolds
-
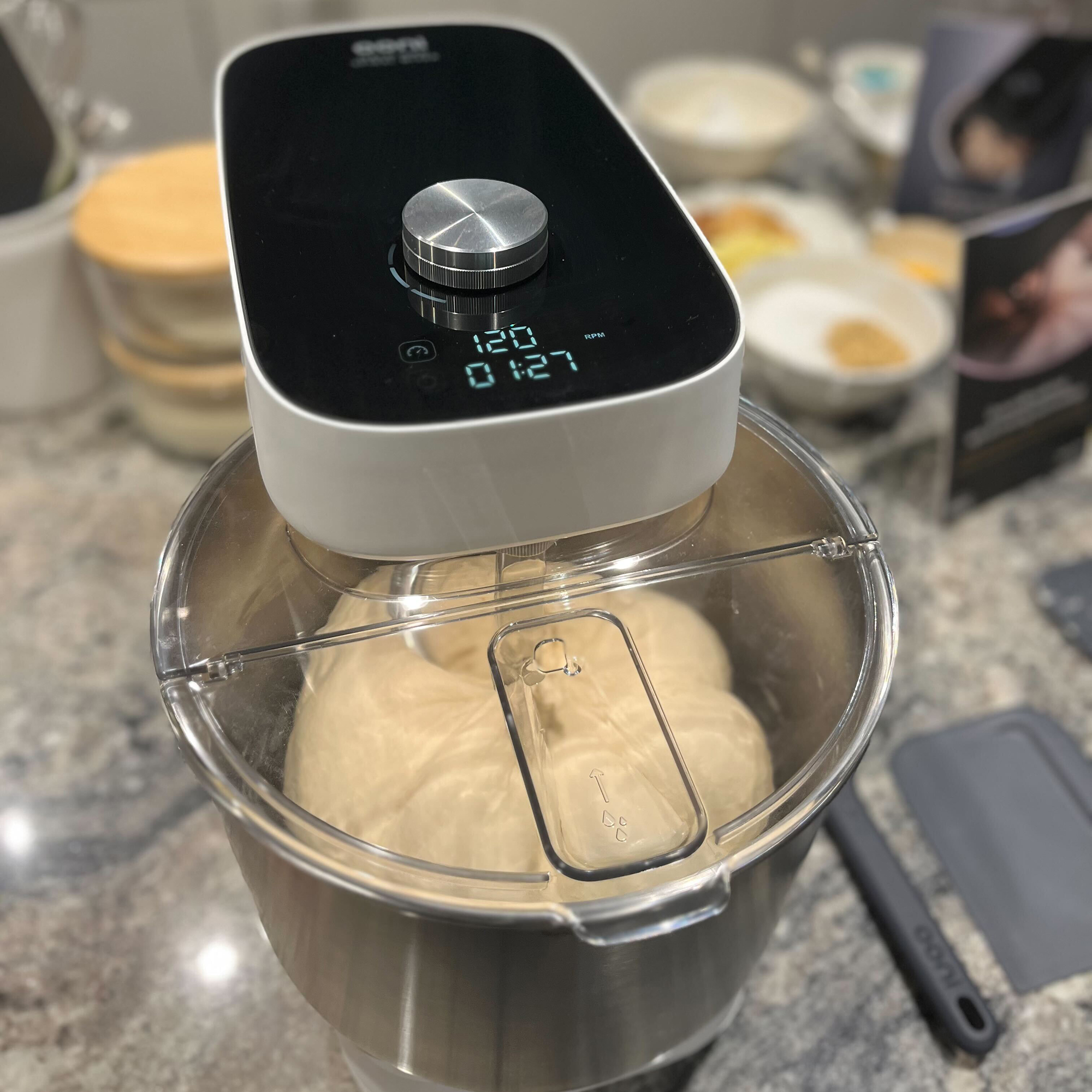 Ooni's new stand mixer is already a sell-out success
Ooni's new stand mixer is already a sell-out successHere's why the Ooni Halo Pro Spiral mixer is a big deal for at-home breadmakers
By Molly Cleary
-
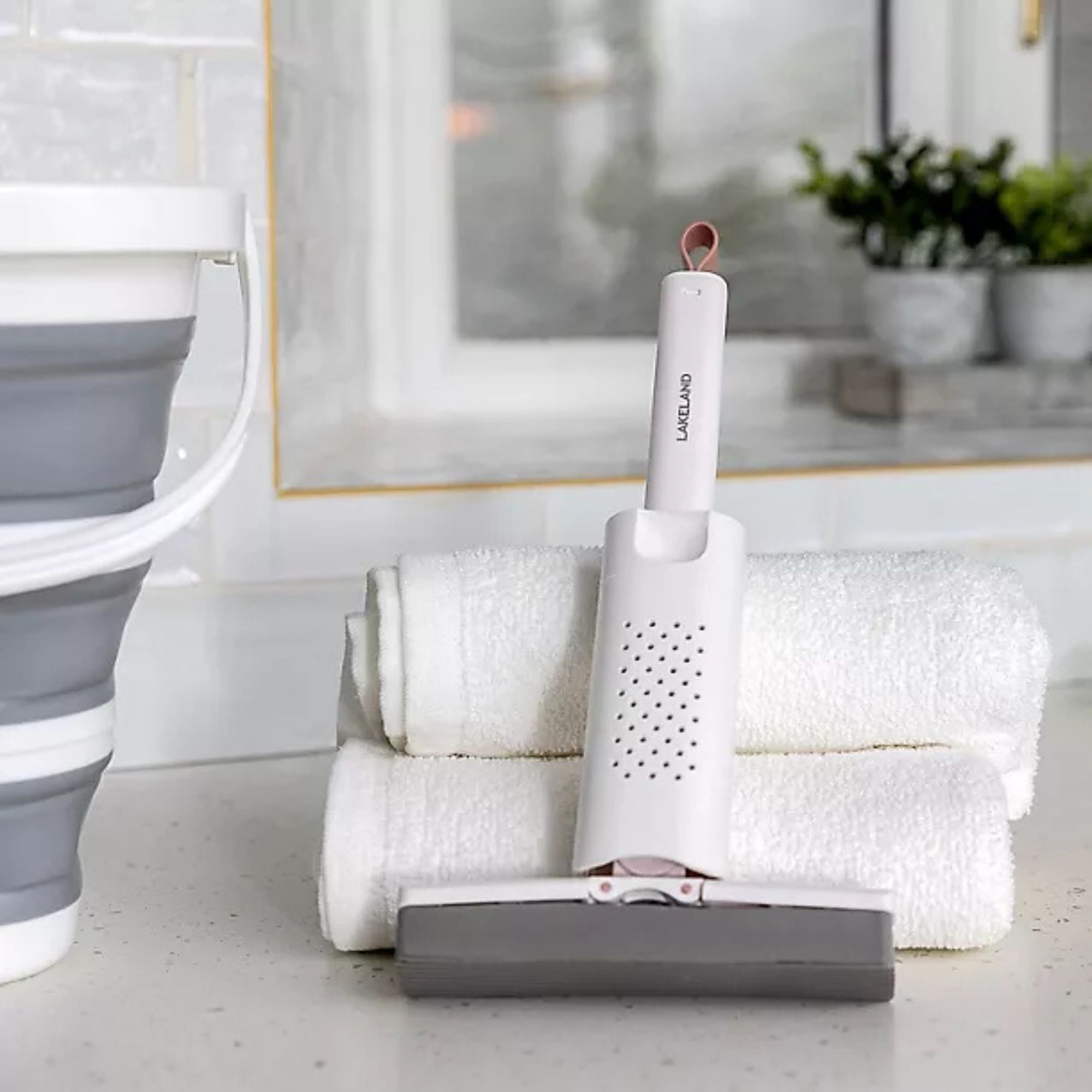 I’ve been using Lakeland’s new £5 mini mop as a shower squeegee, window cleaner and damp duster — it’s the ultimate multi-purpose cleaning tool
I’ve been using Lakeland’s new £5 mini mop as a shower squeegee, window cleaner and damp duster — it’s the ultimate multi-purpose cleaning toolYep, I've added this new mini cleaning tool to my collection
By Lauren Bradbury