Step inside this Grade-II listed tudor farmhouse
Looking for modern decorating ideas for traditional houses? This Tudor Farmhouse in Hampshire is full of decorating ideas to inspire you

The journey to this couple's dream house wasn't the simplest. A week before they sold their London home in 2008, the financial crisis hit. 'It couldn't have been a worse time to sell a property,' says the owner. The couple bought a house as a stop gap, but they were still set on finding their dream home - a period property with room for open-plan spaces, but only 10 minutes from a mainline station. With such specific criteria to match, the hunt took some time. When the estate agent contacted them about this house the couple weren't even in the country but, worried they might miss out, they bought it having only seen photos and floor plans.
1/10 Exterior
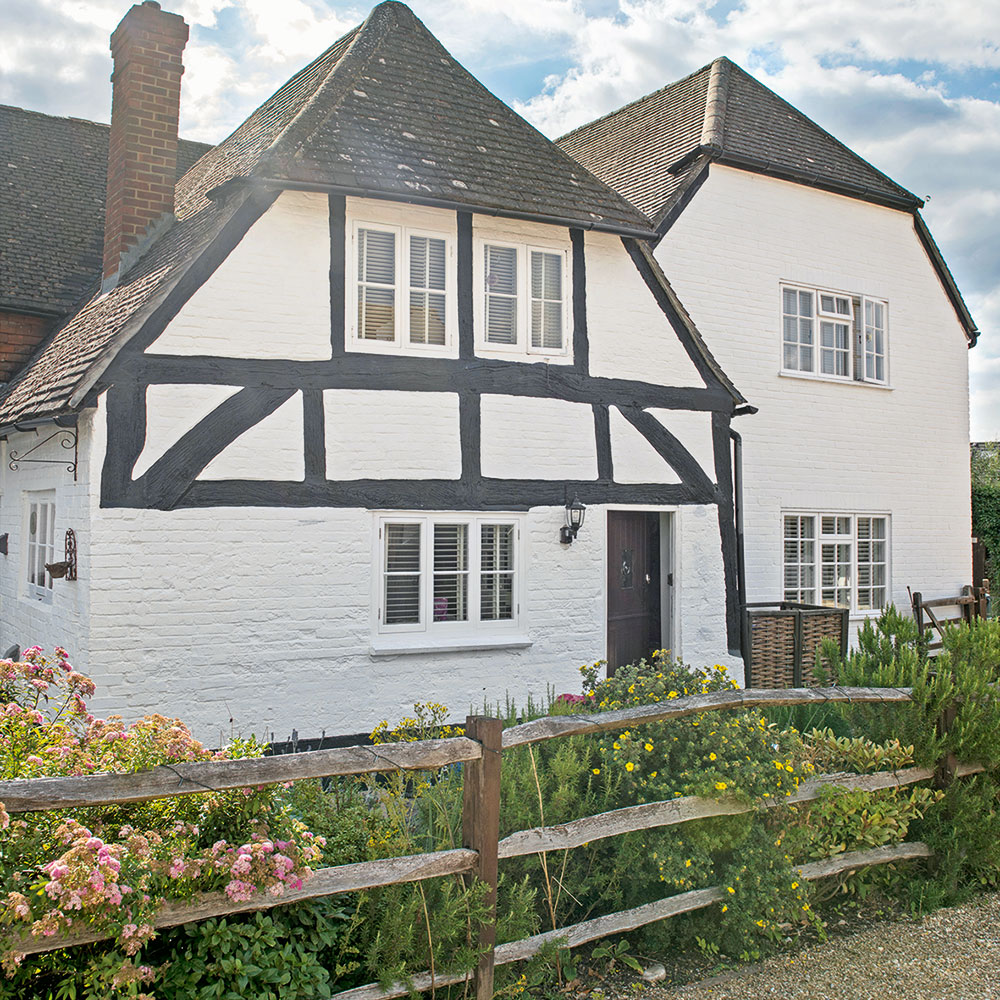
After their parents visited the property on the couple's behalf, they fed back that the Tudor farmhouse in Hampshire was quite dark and would be cold in winter. While this was far from ideal news, when the couple visited the house after returning from holiday they found it ticked all their boxes. 'We wanted an authentic period property and absolutely loved the house,' they say. Although the house was listed, the planners were sympathetic to the designs for an open-plan layout. Permission granted, work began to refurbish the house from top to bottom. 'It was supposed to take six weeks but it ended up taking six months!'
2/10 Hallway
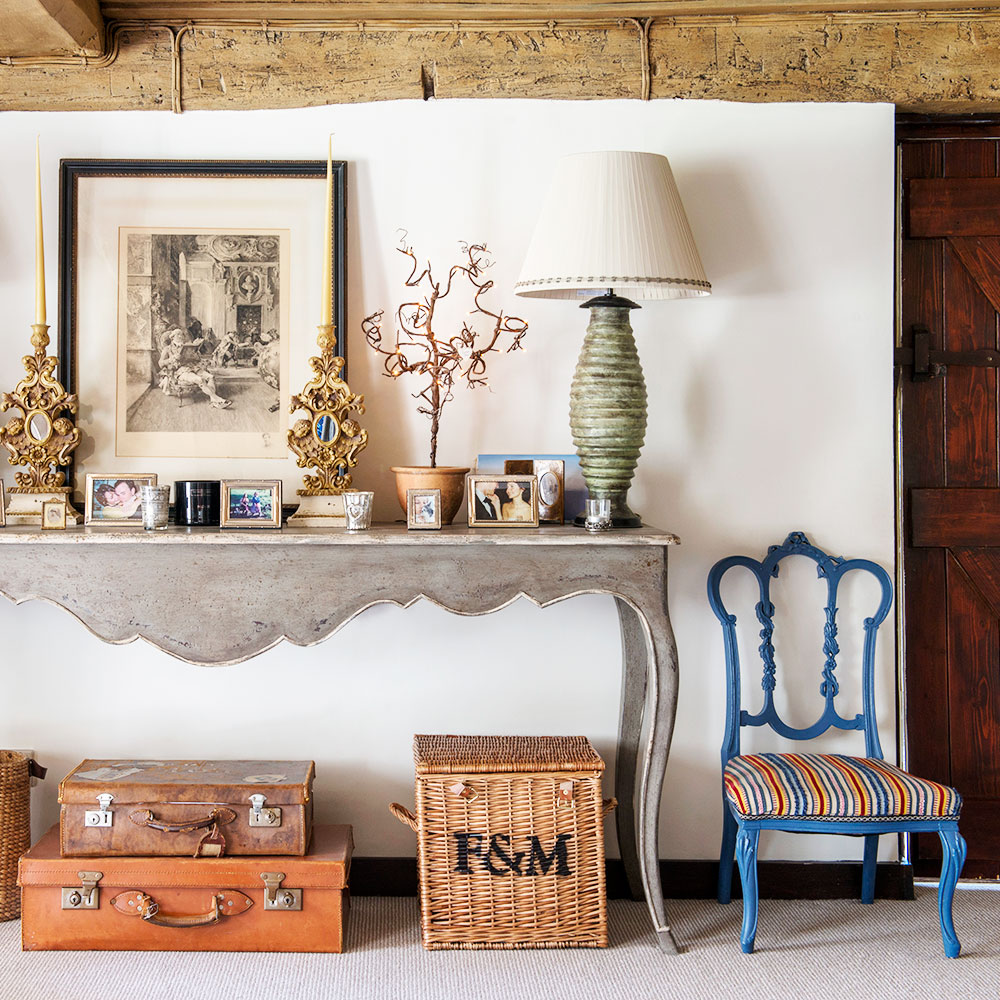
Looking at this light hallway, with its stripped wood beams and plaster walls, you wouldn't know the owners had once described its look as being 'like an old, depressing pub!' This was because one of the downsides of the house's age was that all the beams were black. So one of the first things the owners decided to do was treat and restore the timber. A specialist beam renovation company was called in. 'Lightening the timbers revealed the dates and carpenters' marks, which suddenly gave the house a real sense of history. It was the single most transformative aspect of the renovation of the house.'
Similar chair
The French Bedroom Company
Similar lamp
Pooky
3/10 Open-plan family living area
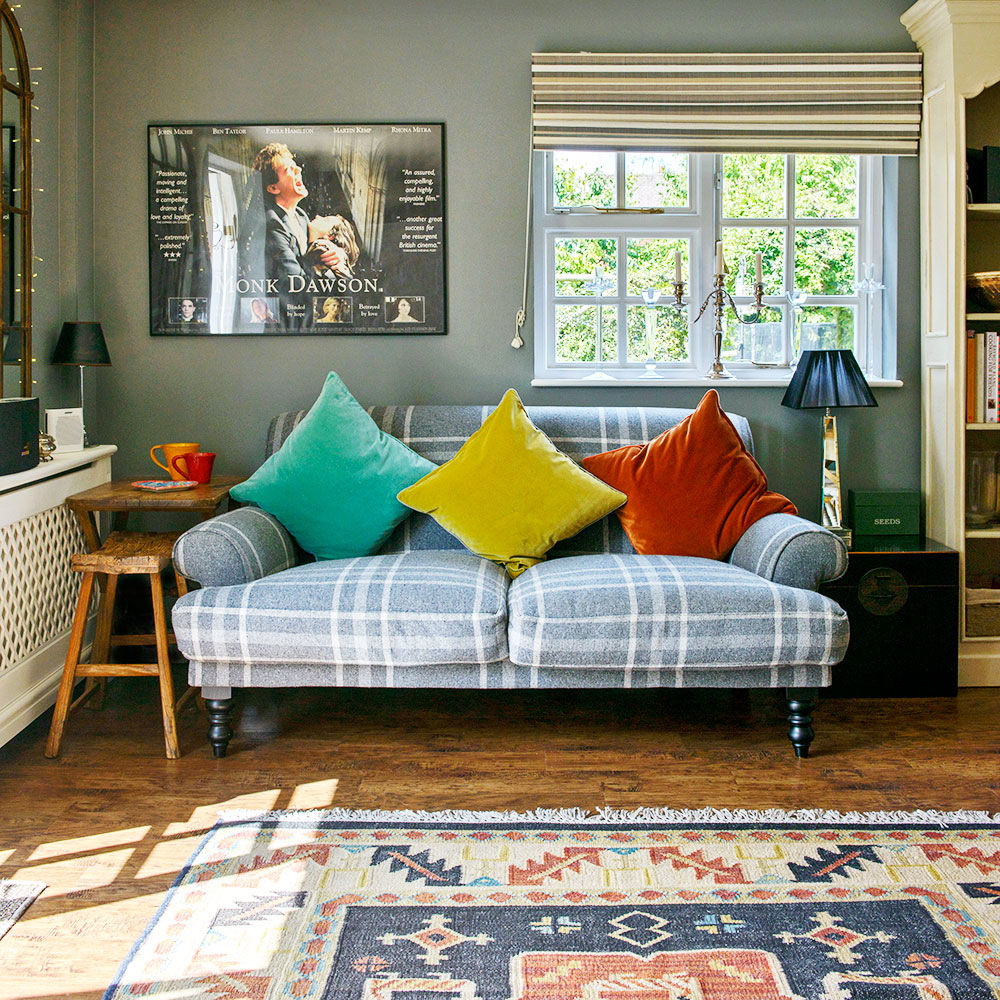
To create a more open-plan living space downstairs, the couple knocked through walls and created a spacious kitchen with dining and seating areas out of three separate rooms. In the sitting area mismatched patterns and textures, set against soft grey paintwork, creates a homely country feel. 'Hand-me-downs and individual pieces that hold memories from a different time make this house a home.'
Similar cushions
Heal's
Similar sofa
Loaf
4/10 Open plan dining area
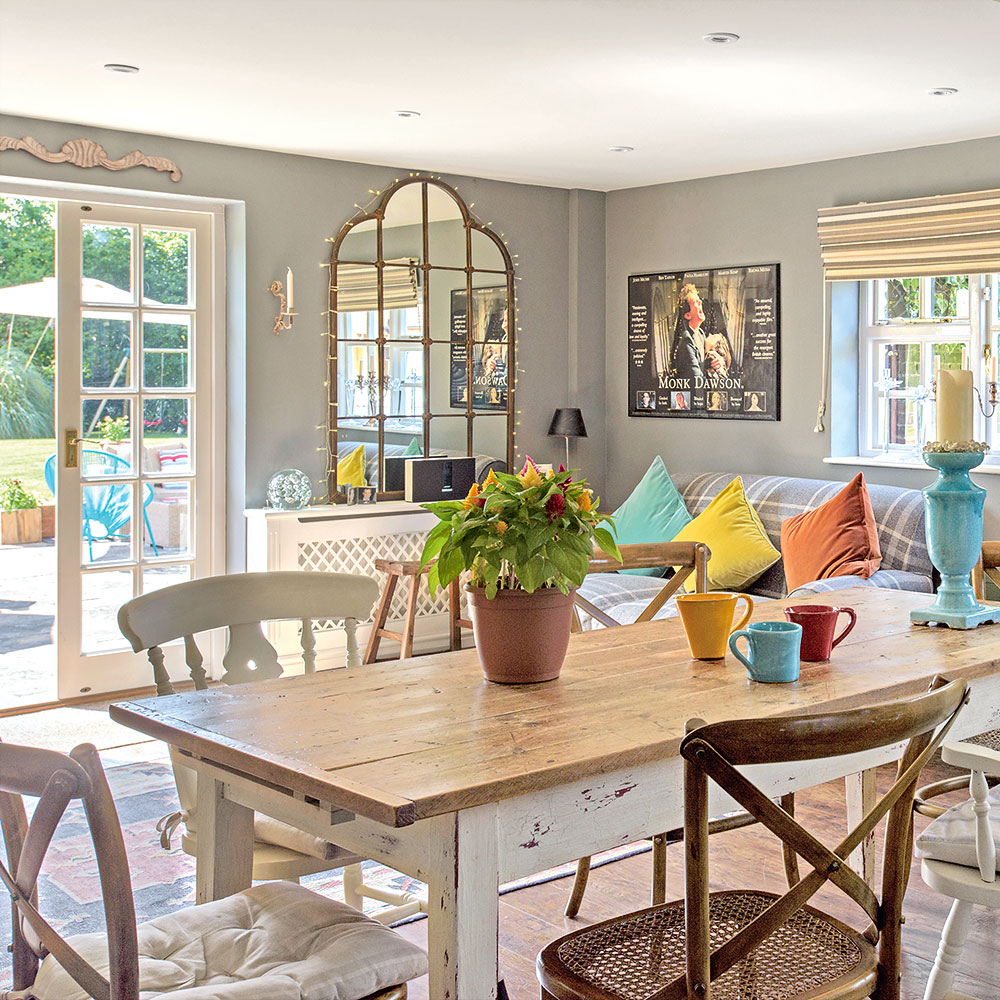
The open-plan living area is zoned into a relaxed living space and dining area. An antique table takes centre stage, introducing classic style, while colourful cushions and an antique mirror offer brightness to lift the neutral scheme.
Get the Ideal Home Newsletter
Sign up to our newsletter for style and decor inspiration, house makeovers, project advice and more.
Table
Ann May & Daughter
Carver chairs and candlestick
The Packhouse
5/10 Kitchen
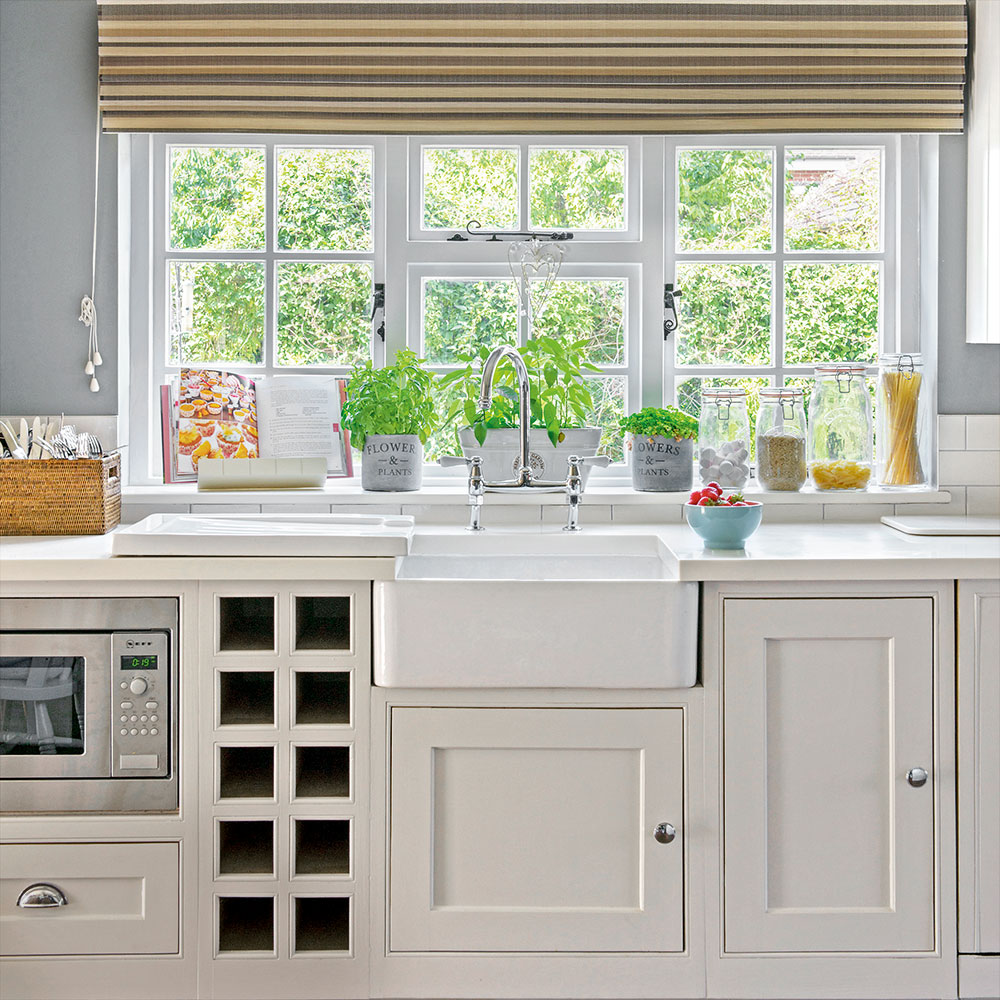
Shaker style kitchen units and a butler's sink are key ingredients of a country style space. Striped blinds at the window, and the addition of classic kilner storage jars and herb planters on the window sill, maximise the sense of (modern) rusticity.
Similar units
Harvey Jones
Paint
Farrow & Ball
Blinds
Factory Direct
6/10 Kitchen island
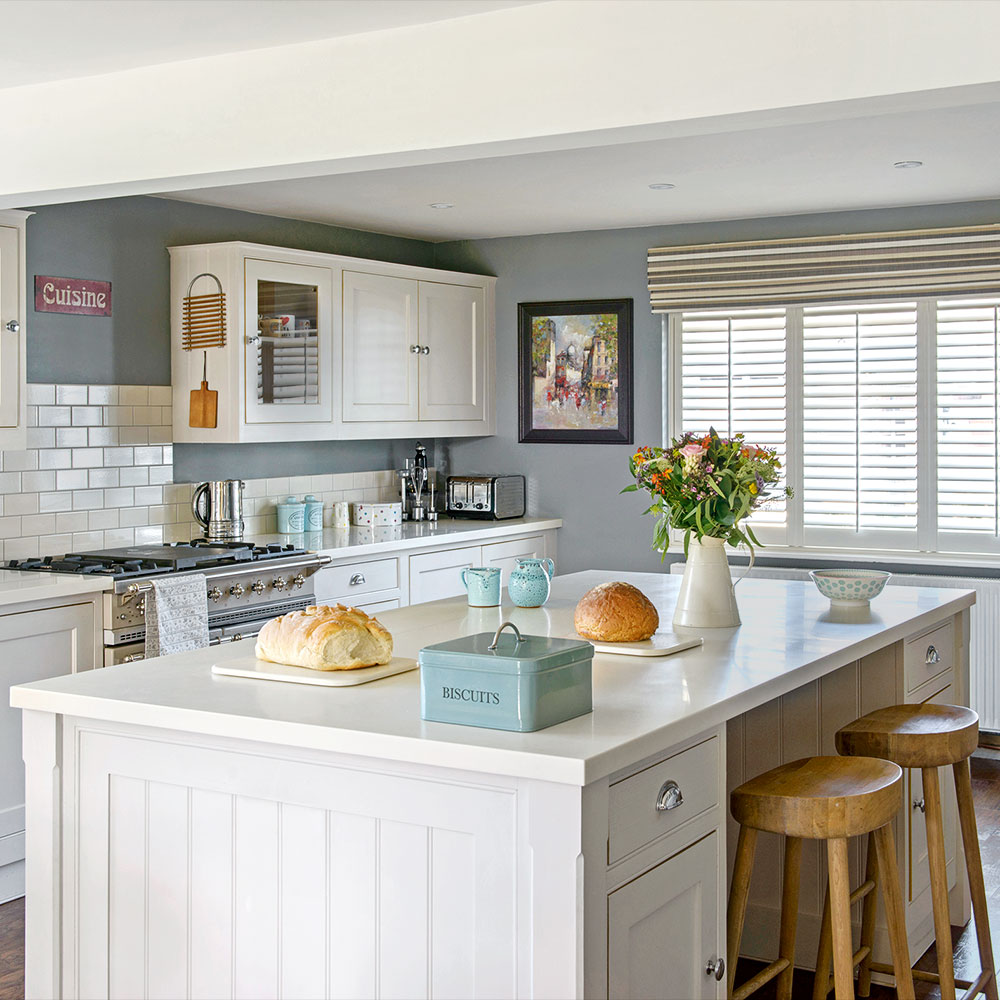
As an open-plan, sociable (and functional space) the kitchen utilises timeless design ideas - the pale grey walls, white metro tiles and shaker cabinetry are classic. It's a far cry from the dark interior that met the owners' parents when they visited. 'The kitchen is now the heart of the home, but opening up the space to create more of a practical living area was not without its challenges,' they say. 'The steels used in the ceilings had to be independently "floated" around the old timber frame so that no load-bearing would impact on the timber. The day that the supports came out was nerve-wracking!'
Wall paint
Farrow & Ball
Stools
Cox & Cox
7/10 Living room
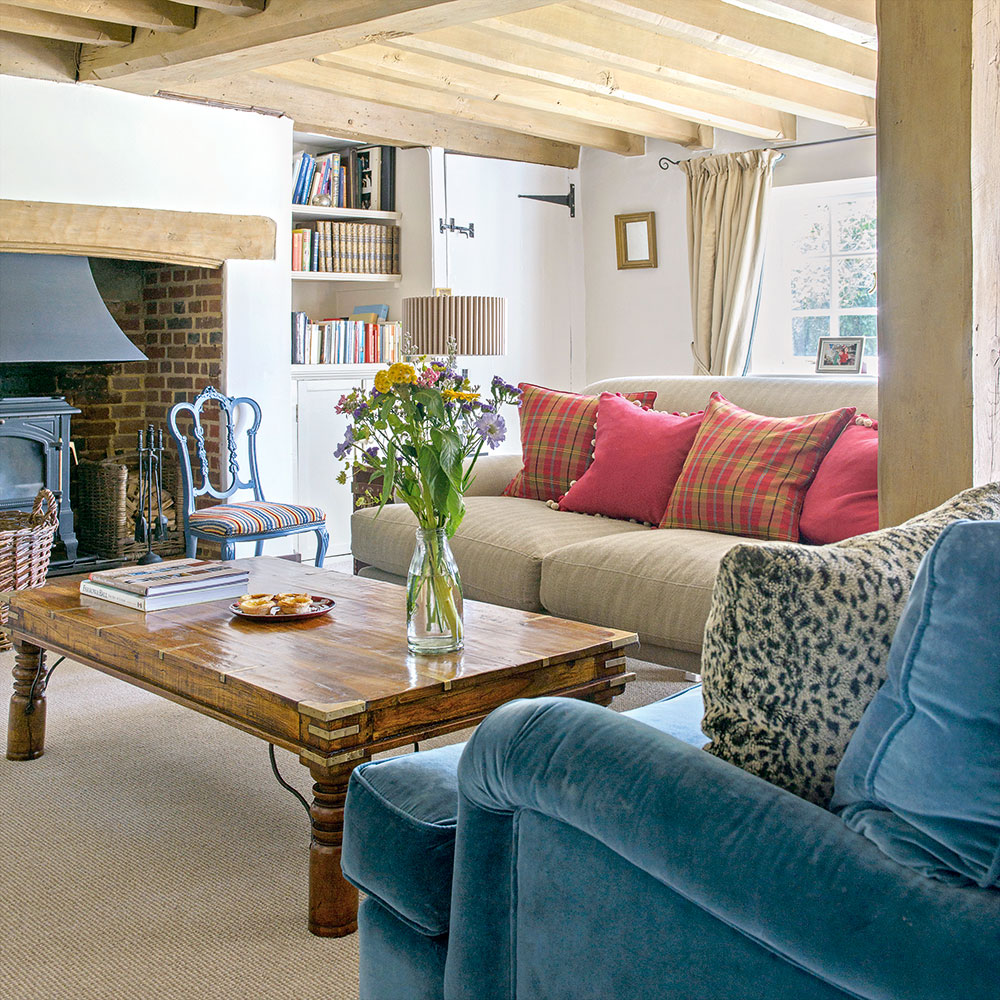
The pale, stripped-back beams are the real feature of this room, bringing the heritage of the house into the present day. Slouchy sofas and plump cushions provide extra warmth and cosiness and, along with the low ceilings and huge fireplace, create a cocooning effect.
Sofas
Sofa.com
Coffee table
The Packhouse
Carpet
Floorcraft
8/10 Landing
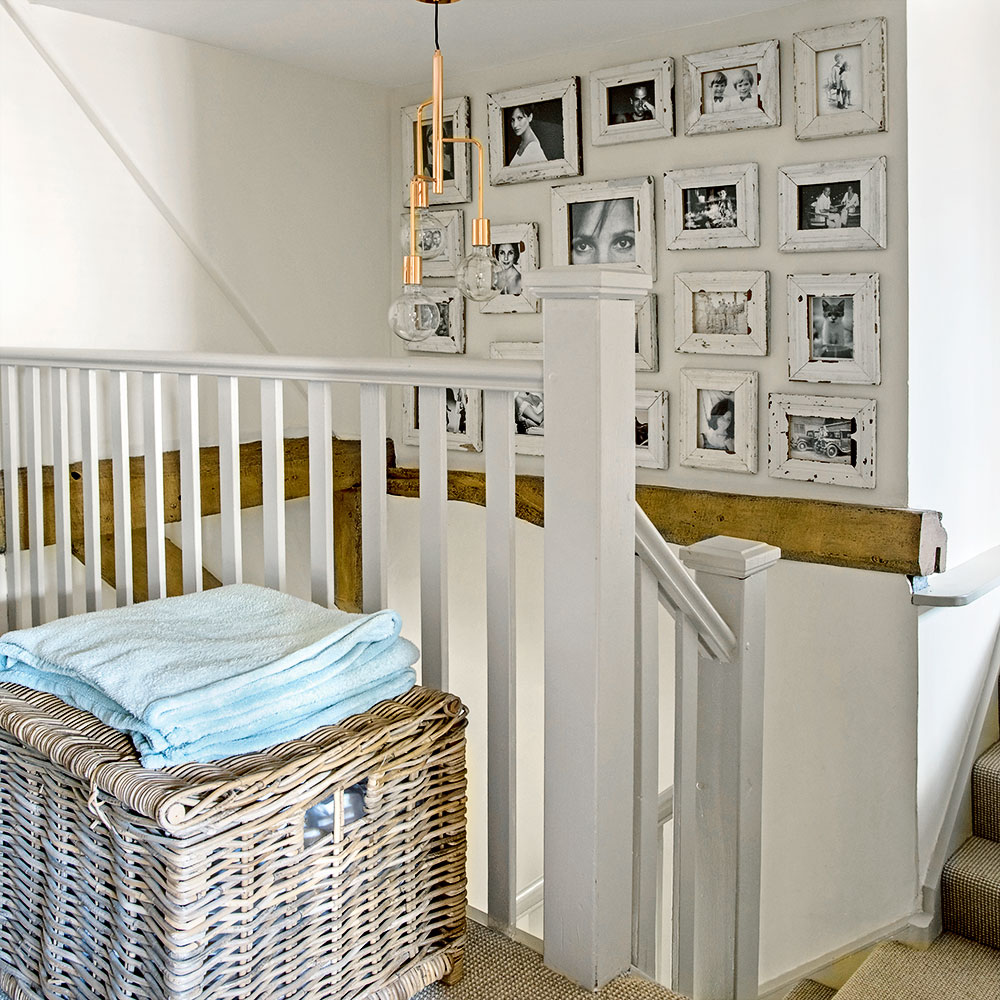
A display of black and white photos, all framed in the same frames, makes a striking feature in a landing - an area that might otherwise be considered dead space.
Frames
Not On The High Street
Similar pendant light
Heal's
Similar linen basket
Cox & Cox
9/10 Master bedroom
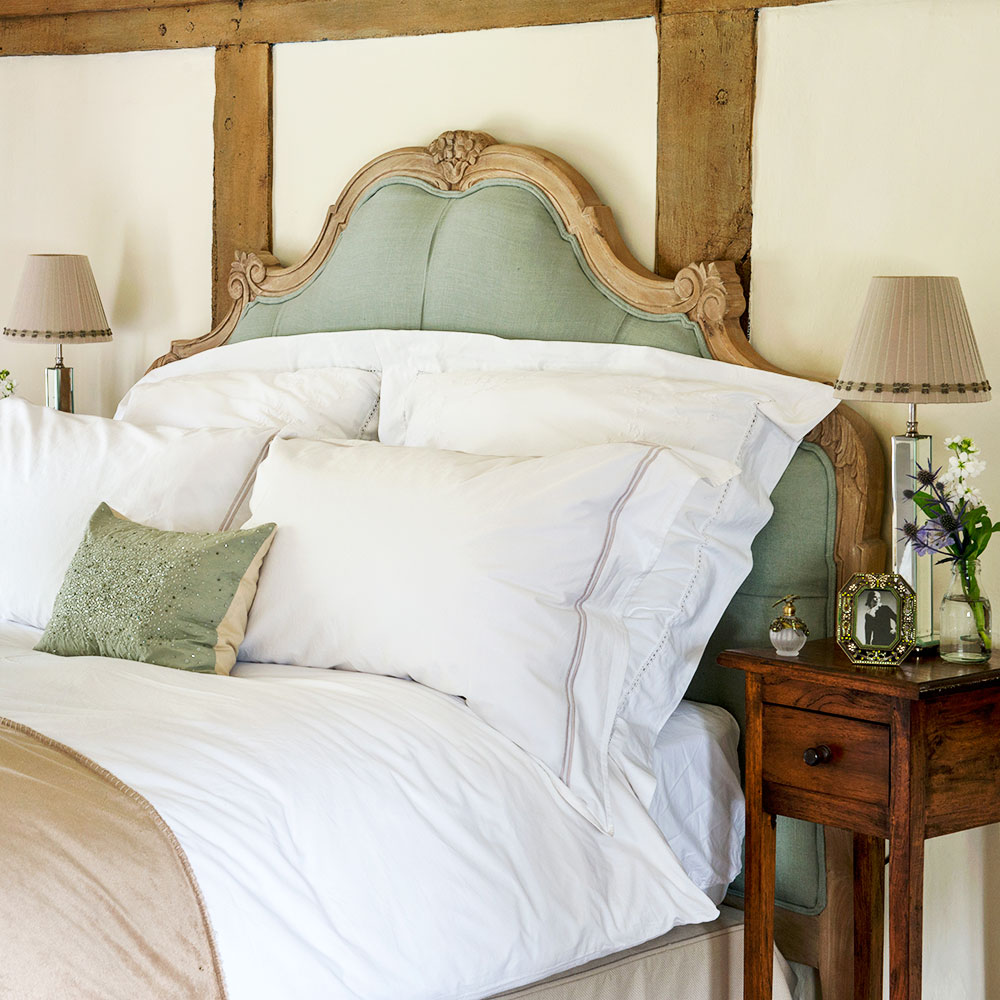
Ebay and antique finds, as a well as family hand-me-downs, take pride of place throughout the home. 'Older furniture gives a sense of place and history,' says the owner. It still looks fresh when combined with crisp white bed linen, and traditional styles fit perfectly with the structural elements of the house too; the timber used in the master bedrooms are cruck beams, which would have come from old galleons, and one of the beams bears the date 1485!
Similar bed
The French Bedroom Company
Similar bed linen
The White Company
10/10 Summer house
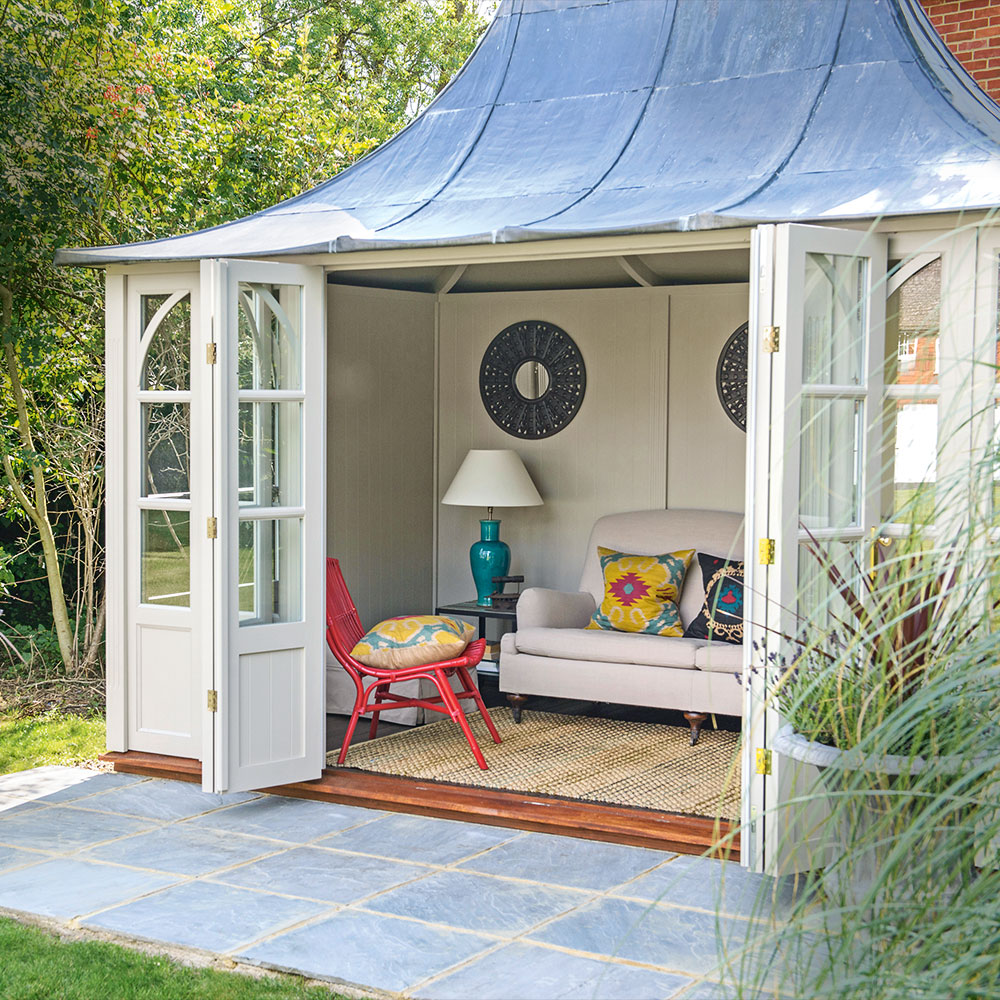
The charm of this property doesn't end with the house - there's a pretty summer house in the garden, too. It's the ideal hideaway and can double as garden entertaining area when the weather is good!
Similar summer house
Crane Garden Buildings
Similar chair
Out There Interiors
The family has settled in happily to this home. 'We're close enough to the city to make like interesting, yet a world away in terms of peace and family life. It's absolutely idyllic.'

Heather Young has been Ideal Home’s Editor since late 2020, and Editor-In-Chief since 2023. She is an interiors journalist and editor who’s been working for some of the UK’s leading interiors magazines for over 20 years, both in-house and as a freelancer.
-
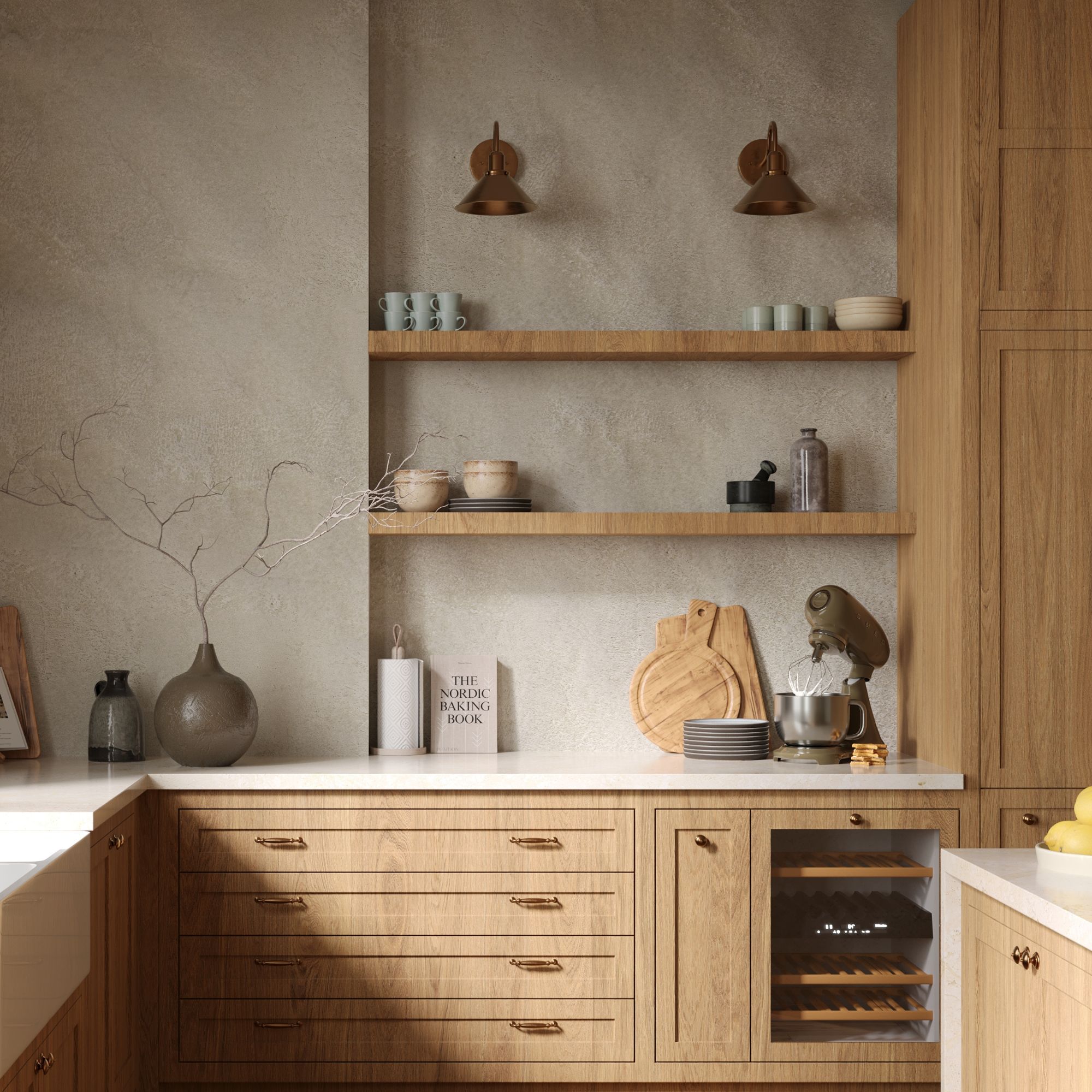 Wood drenching is the calming new twist on the colour drenching trend – here’s how to make the look work in your home
Wood drenching is the calming new twist on the colour drenching trend – here’s how to make the look work in your homeIt’s easier than ever to embrace natural materials
By Maddie Balcombe
-
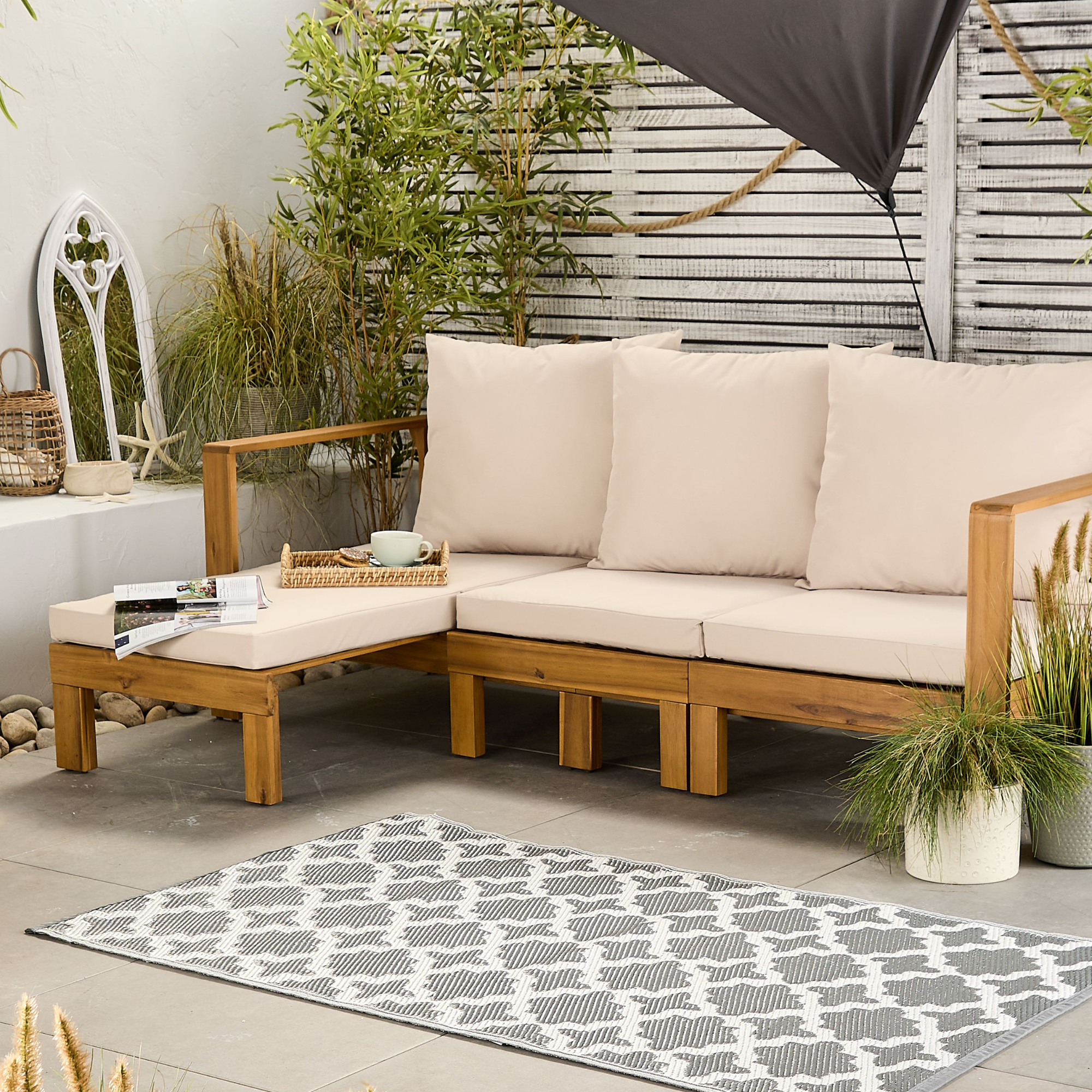 Aldi is launching a £200 day bed with four different features - its sleek design is suited to the whole family
Aldi is launching a £200 day bed with four different features - its sleek design is suited to the whole familyYou don't want to miss out on this Specialbuy
By Kezia Reynolds
-
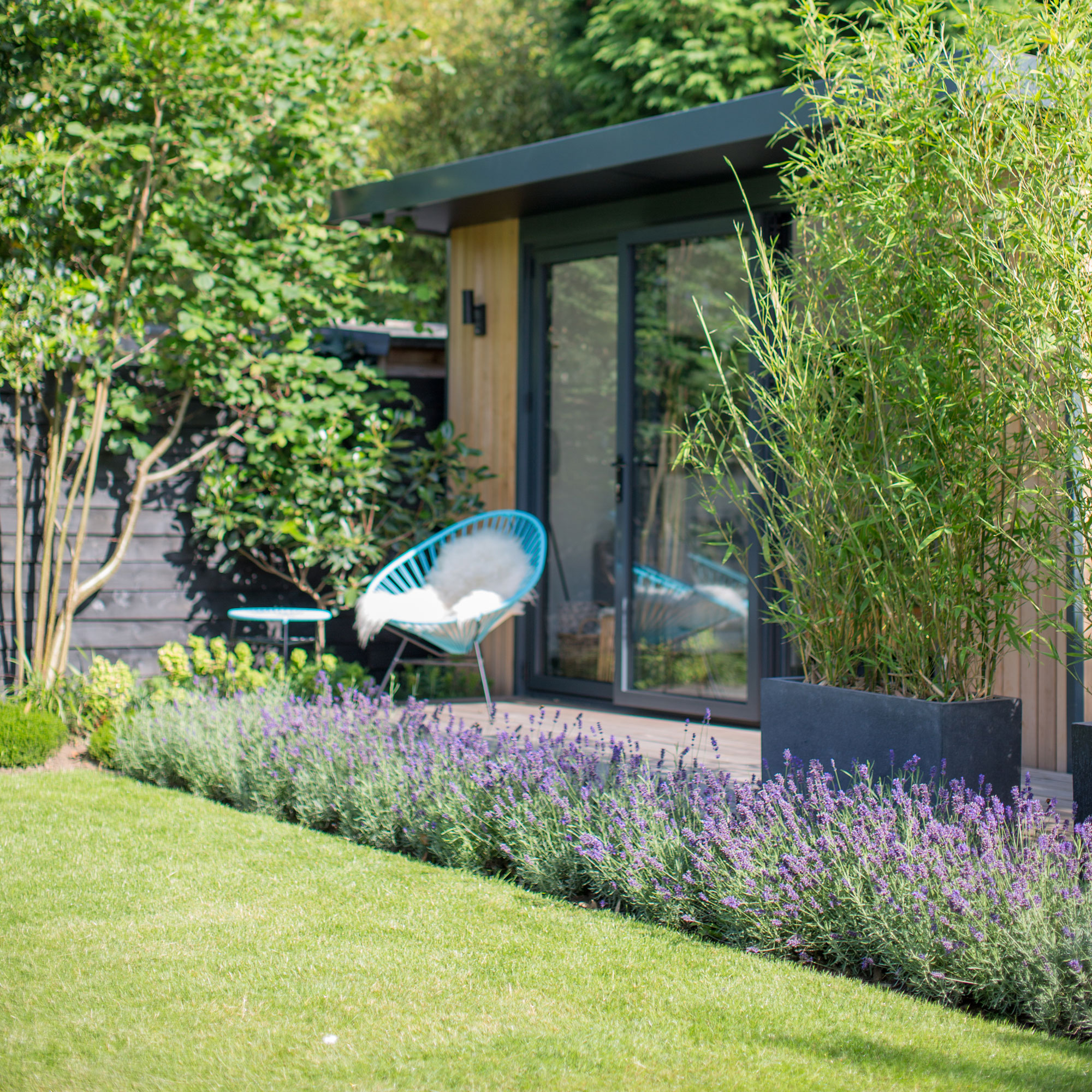 How to set up a drip watering system that saves water and a lot of effort
How to set up a drip watering system that saves water and a lot of effortKeep your plants hydrated (and your water bill down) with this clever garden watering solution
By Natalie Osborn