Step inside this idyllic Victorian former forge
Step inside this coastal haven that features a maritime palette with a twist

The owner runs a business offering catered ski chalets, while her husband is the founder of a clothing company. They bought this picturesque four bedroom Grade II-listed converted Victorian forge in Devon in 2011 and set about transforming it into a family home to bring up their two young children.
The house hadn't been touched since the 1970s. 'It was a huge project, which is why no-one else had snapped it up. We took the house apart and gutted it,' say the owners.
'We had to change everything.'
As well as rewiring, replumbing and replastering, they insulated everything and installed underfloor heating and fitted radiators. New ceilings and floors were put in, plus period-style windows, and beams downstairs to bring back original character. The layout was reconfigured and an open-plan kitchen/living/dining area was created looking out onto the garden, replacing rundown garages and workshops.
Because the house is situated in a hamlet that is just a stone's throw from the coast, the owners wanted to create a coastal-meets-country interior. All the walls were painted white and most of the room schemes are blue and white. 'It's one of my favourite colour schemes,' says the owner. It means the house flows beautifully and has a light and airy feel throughout.
1/10 Exterior
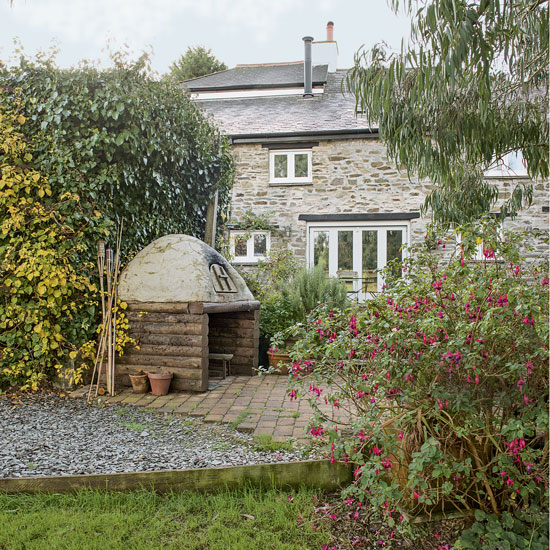
The decorating process was organic. 'We collected things slowly as we wanted to buy things that we liked rather than needed.' Vintage finds stand side by side with reclamation yard treasures, resulting in a home full of eclectic touches that is big on personality.
2/10 Kitchen
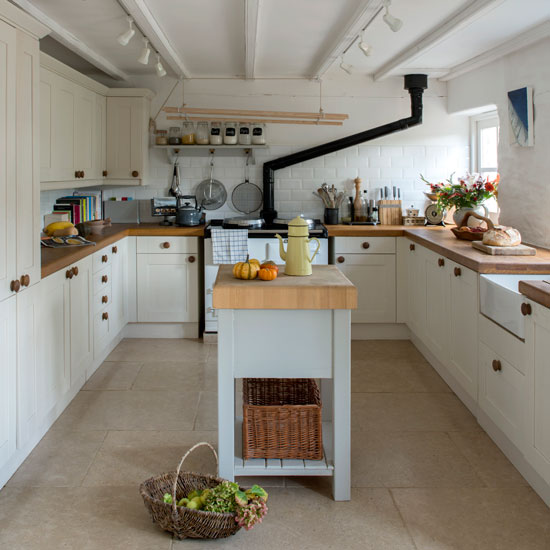
The owners opted for a signature country look with classic off-white Shaker cabinets, punctuated by bespoke chunky wooden worktops, creating a light and airy look. A grey butcher's block provides extra storage and worksurface space, as well as breaking up the block of whites. The owners have injected extra character by whitewashing the stone walls and beams for a rustic backdrop, while a ceiling airer adds period charm.
Ceiling airer
Lakeland
Butcher's block
John Lewis
3/10 Kitchen diner
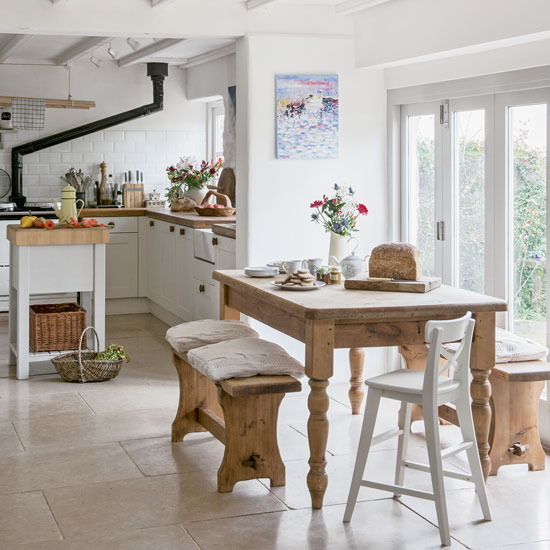
The open-plan kitchen-diner was originally a garage and workshops, so the owners needed planning permission to transform them. 'We knew it would make a wonderful family space looking out onto the garden,' say the owners. Light floods into the space through the bi-fold, full-height glass doors that replaced the garage doors. The owners have furnished the space with traditional-style wooden furniture for a rustic touch.
Table
The Cotswold Company
Flooring
Mandarin Stone
4/10 Living area
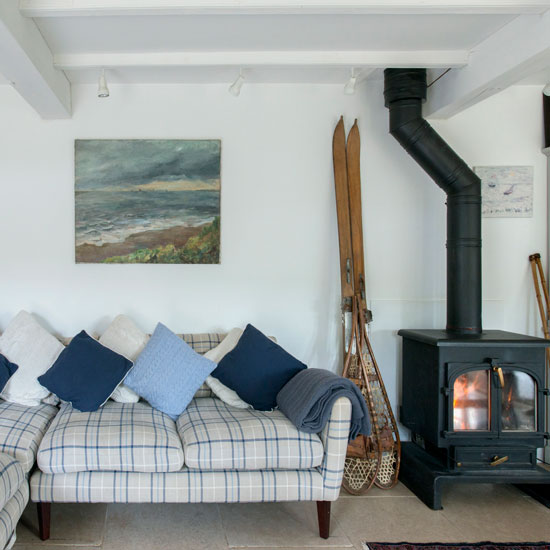
Blue and white is a must-have colour palette in this household. 'Everyone jokes if it's not blue and white, it can't belong to me,' says the owner. To provide a comfort zone in the open-plan ground floor, the owner added a spacious modular sofa that has plenty of room for all the family. Its clean lines give a nod to retro style, while the classic plaid fabric offers a timeless elegance. Colour block cushions and throws introduce extra cosiness.
Woodburner
Stovax
Sofa
Laura Ashley
5/10 Upstairs living room
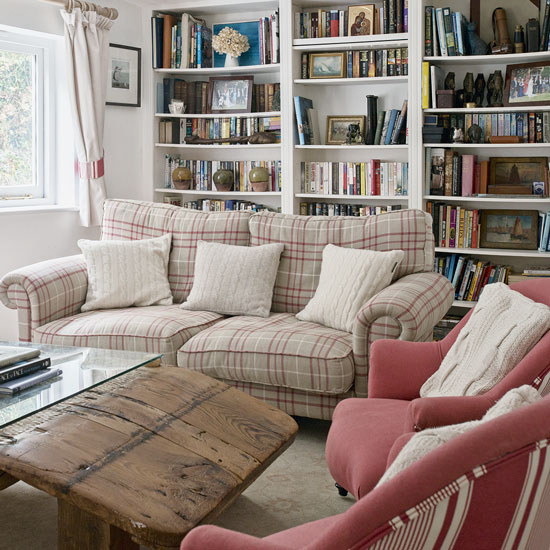
The owner wanted to create a completely different feel in the more formal living room upstairs so she used a palette that incorporates punches of terracotta. 'I have warmed things up so it feels slighly more colourful and country. My husband found some antique chairs for the living room and I thought he was mad when I first saw them, but we sent them away to be reupholstered and now I think they're beautiful.' A wall lined with bookshelves makes the perfect backdrop.
Get the Ideal Home Newsletter
Sign up to our newsletter for style and decor inspiration, house makeovers, project advice and more.
Sofa
Laura Ashley
Curtains
Natural Curtain Company
6/10 Upstairs living room fireplace
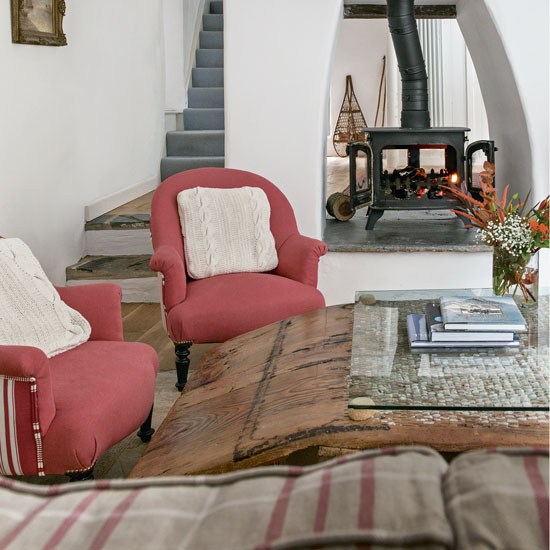
The owners were keen to use the upstairs space as an office and living room, and create a statement wall incorporating an alcove with a woodburner to separate the two. The result was a masterclass in recycling. 'We hacked away upstairs and found some lovely slate, so that became the hearth for the woodburner. We used wood from an old pier found in a reclamation yard for a lintel above the fireplace.'
Woodburner
Morso
Cushions
John Lewis
7/10 Main bedroom
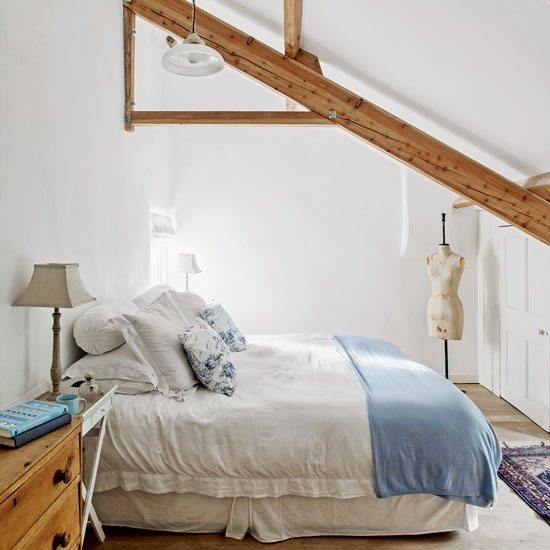
A vaulted ceiling provides the wow factor. The mostly white palette creates a fresh and airy look and contrasts with the honey coloured beams. The owners have opted for a pared-back decor that evokes a casual elegance - toile cushions and relaxed linens lend the scheme a French feel, while a mannequin tucked away in the corner adds a quirky touch.
Cushion
Wayfair
Tray table
The White Company
8/10 Bathroom
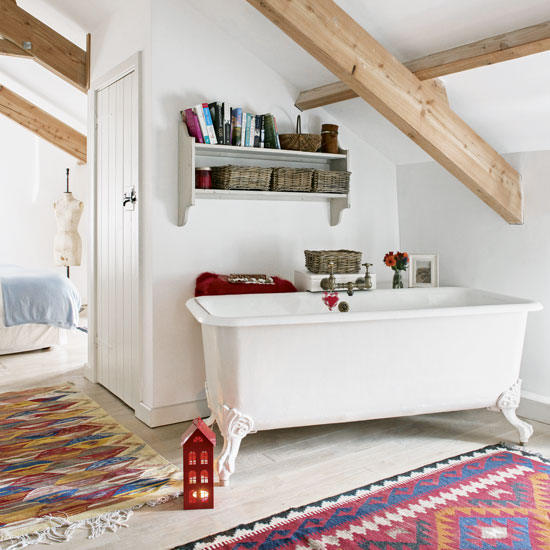
Adding period features was important to the owners, and the antique bath is the undoubted hero piece in the ensuite bathroom. 'It wouldn't fit up the stairs so the bathroom window had to come out so we could hoist it in,' says the owner. To offset the cool white scheme, the owners plumped for bright ethnic style rugs that add a cosy touch underfoot.
Rug
John Lewis
Basket
Ikea
9/10 Bathroom washstand
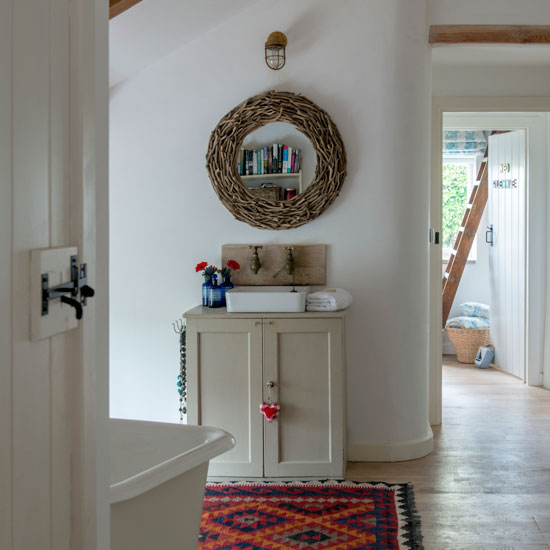
An antique cupboard has been given a lick of paint by the owners and transformed into a unique washstand. Not only does the cupboard provide handy concealed storage, but a row of hooks have been added to its side for hanging jewellery. The owners have given a nod to coastal style with a driftwood mirror and brass nautical-style wall light.
Mirror
Coastal Home
Wall light
Skinflint
10/10 Guest bedroom
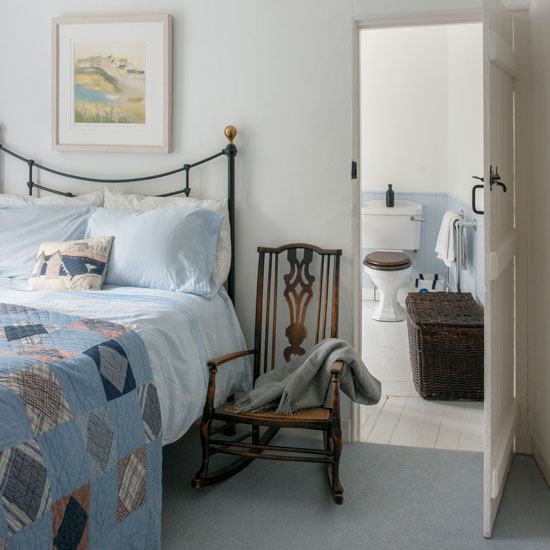
The owners were keen to create a period decor that was in keeping with the age of the house and that was brimming with old world charm, so they plumped for a traditional wrought-iron bed, dressed with a pretty patchwork quilt, and incorporated an heirloom rocking chair for a classic feel. Coastal accessories and a pale blue palette, which links through to the tongue and groove panelling in the ensuite, finish off the look.
Bed
Feather & Black
Quilt
Not on the High Street

Heather Young has been Ideal Home’s Editor since late 2020, and Editor-In-Chief since 2023. She is an interiors journalist and editor who’s been working for some of the UK’s leading interiors magazines for over 20 years, both in-house and as a freelancer.
-
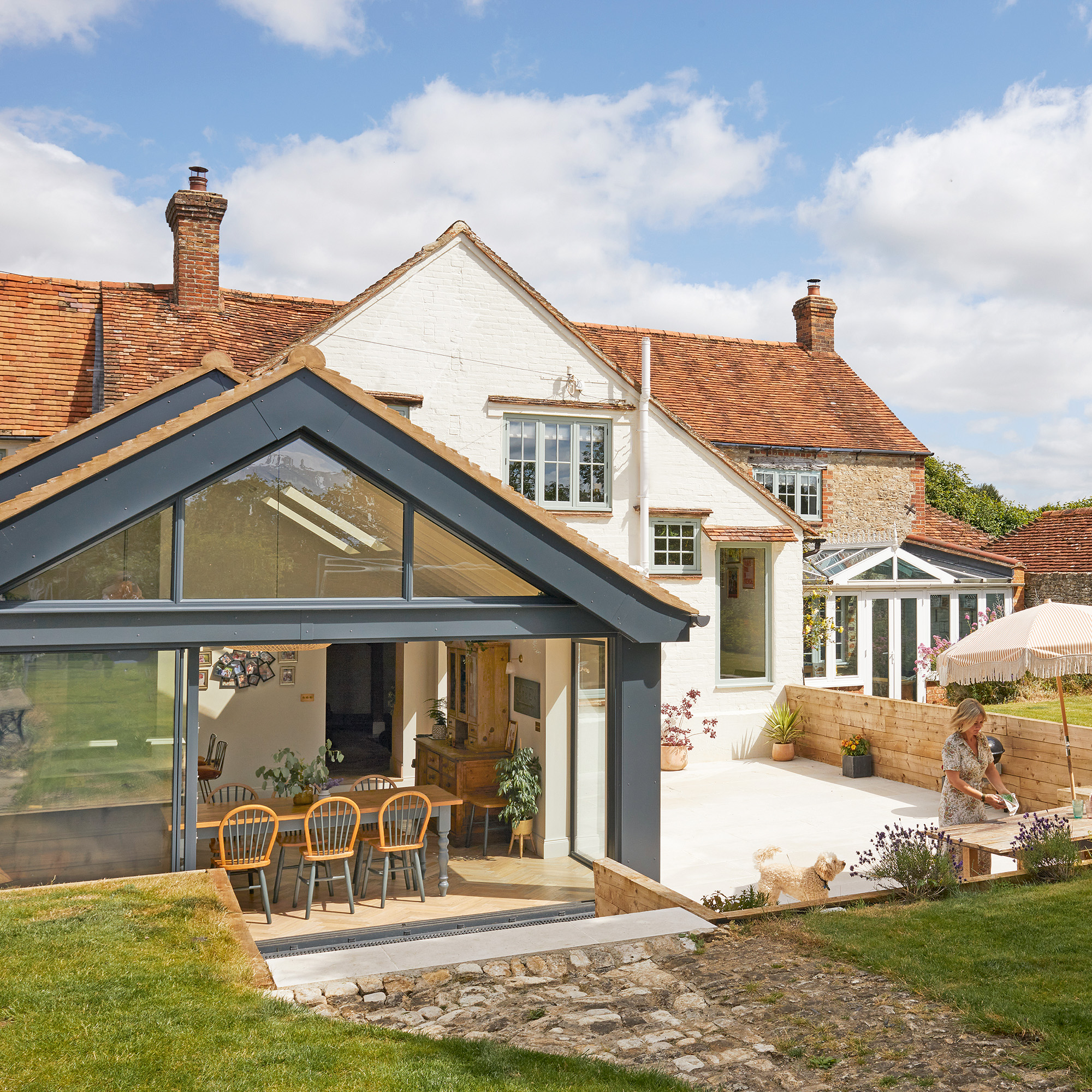 Moving from the city to the country transformed this family's life
Moving from the city to the country transformed this family's lifeA sympathetic restoration and a modern extension have given this period property a new start as a practical family home
By Louise O'Bryan
-
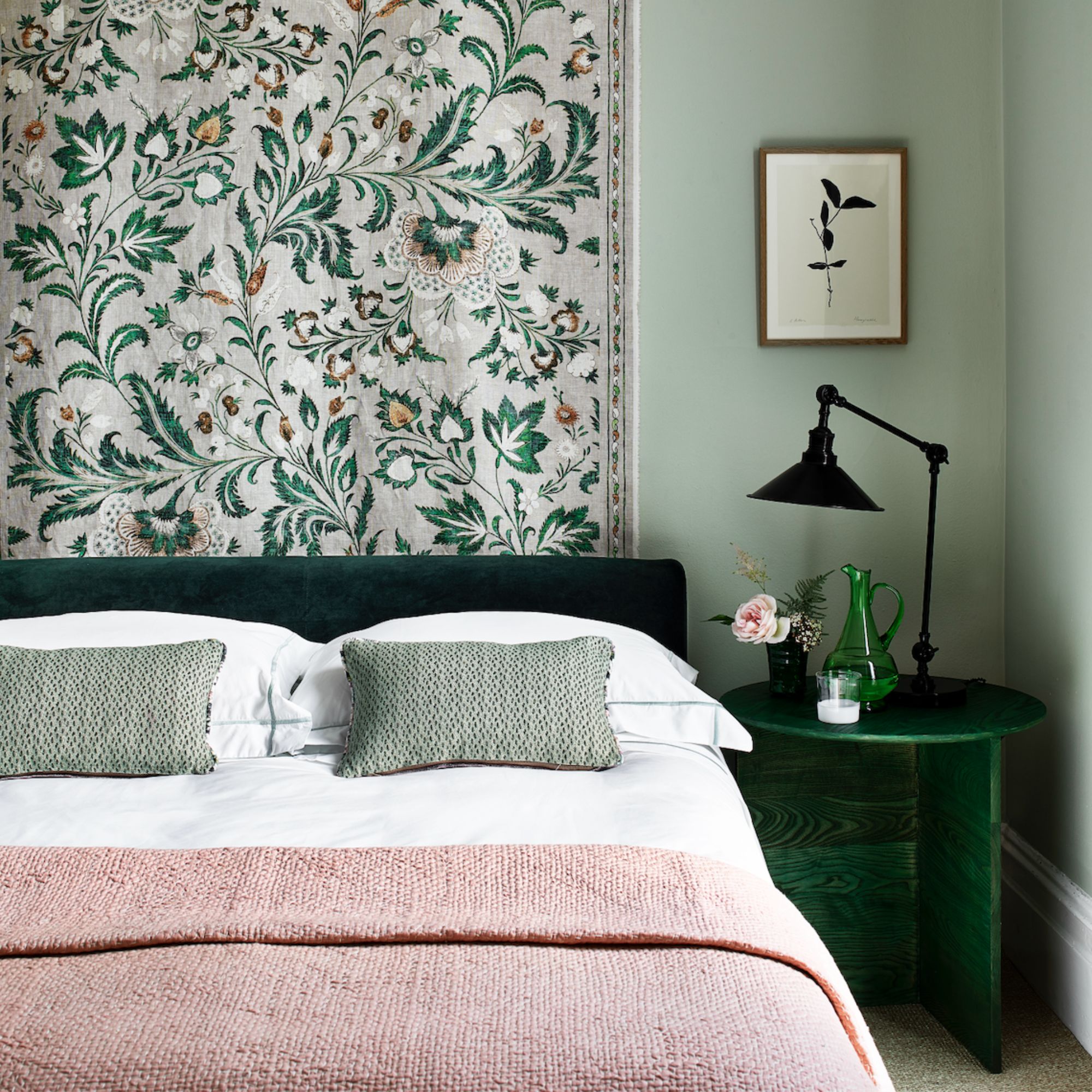 Sorry florals, botanical patterns are trending for 2025 – interior experts share the best ways to make them work in your home
Sorry florals, botanical patterns are trending for 2025 – interior experts share the best ways to make them work in your homeEmbrace bold blooms in your scheme
By Maddie Balcombe
-
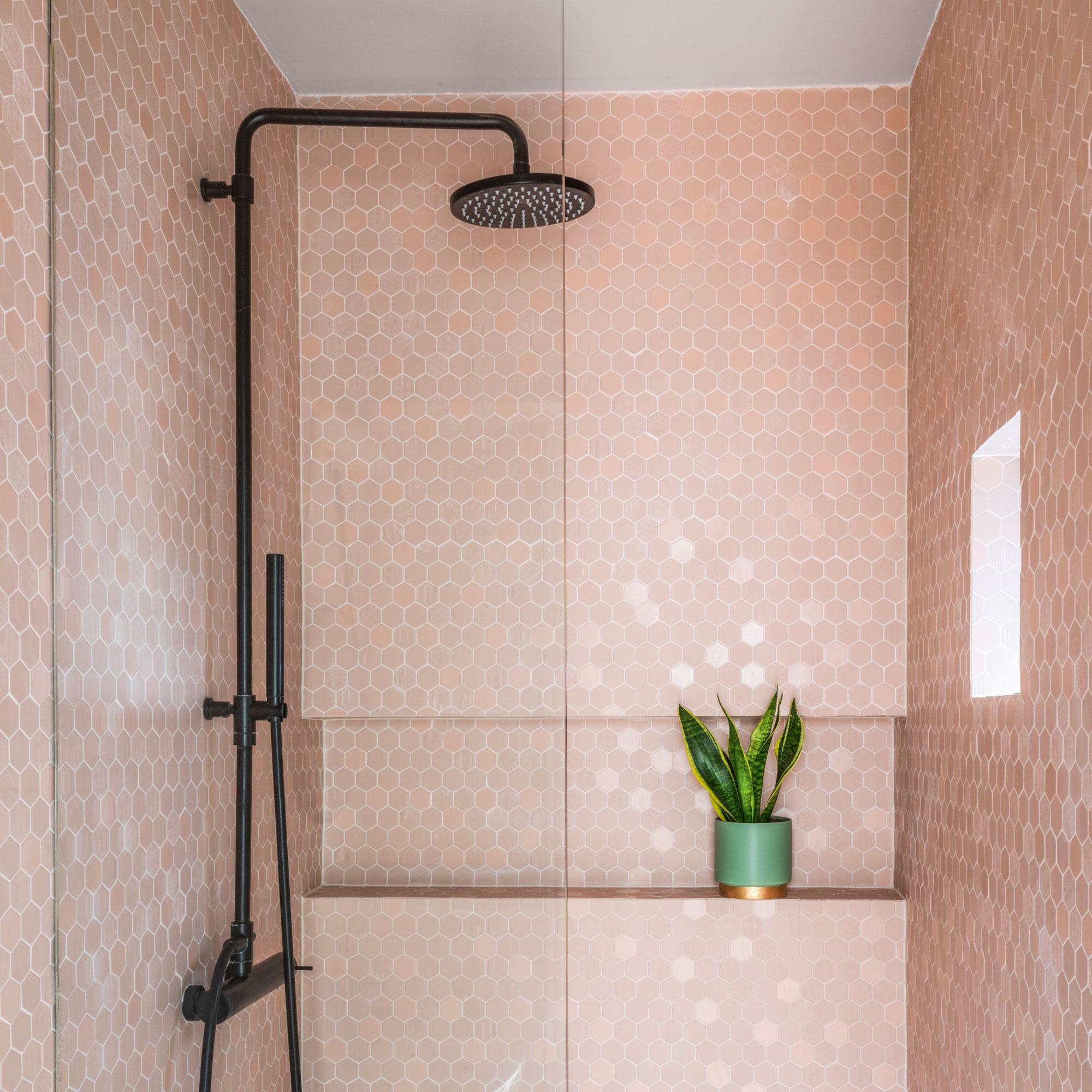 Are rainfall shower heads out of style in 2025? These 3 alternatives could be the next best thing
Are rainfall shower heads out of style in 2025? These 3 alternatives could be the next best thingIt could be time to try something new
By Holly Cockburn