Step inside this impressive period property in the idyllic South Downs
Architectural flair and inspired interior design pay tribute to the heritage of this extraordinary historic property
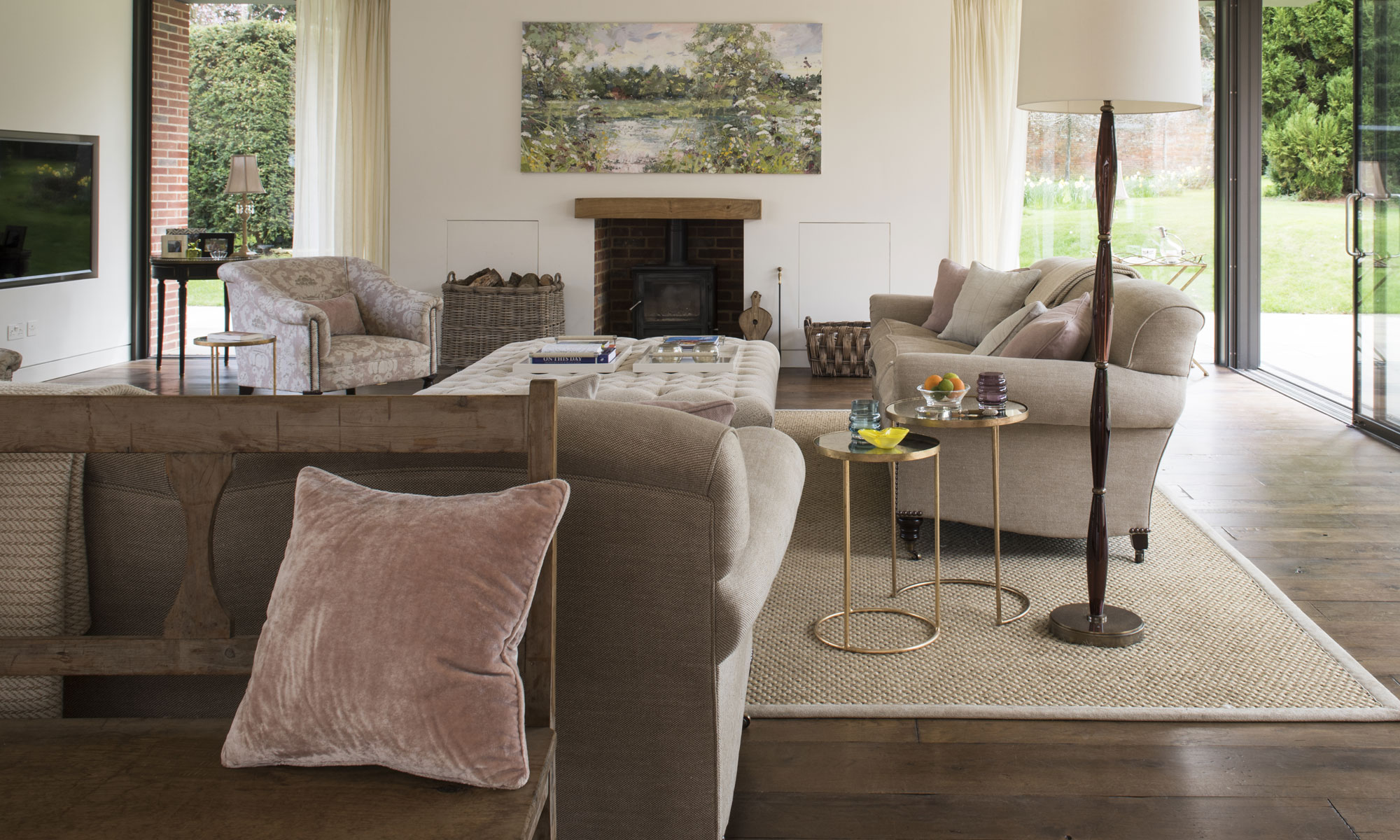

When the owners decided to trade their smart London postcode for the tranquil beauty of the South Downs, they envisaged an idyllic, carefree life. However, the lure of an elegant Georgian coach house threw an unexpected curveball at the couple and their two young sons: the historic property had been split into two in the early 1970s, and a substantial, not to mention disruptive, renovation was needed in order to make it whole again.
Exterior
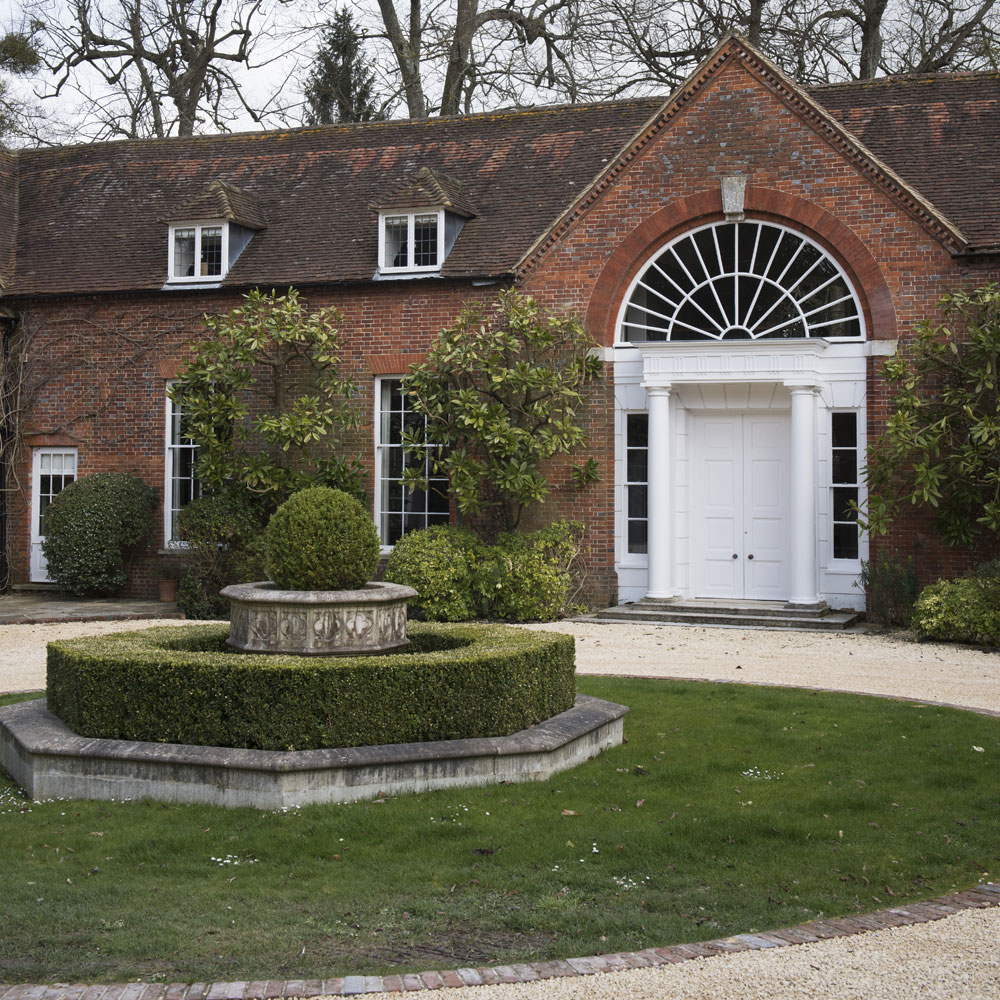
The coach house is part of a much larger estate that was broken up in the 1950s and is Grade II listed, so it was important to do our homework. 'We worked closely with English Heritage during the planning phase to ensure our proposals were as detailed as possible.' When the owners first bought the property, it was two separate, and very different, properties. 'We bought one half first, which was recently renovated private residence, and we were able to move straight in, although it required some redecorating. The second part was being used as a hydrotherapy centre when we bought it eight months later, and was unsuitable for habitation.'
Garden room
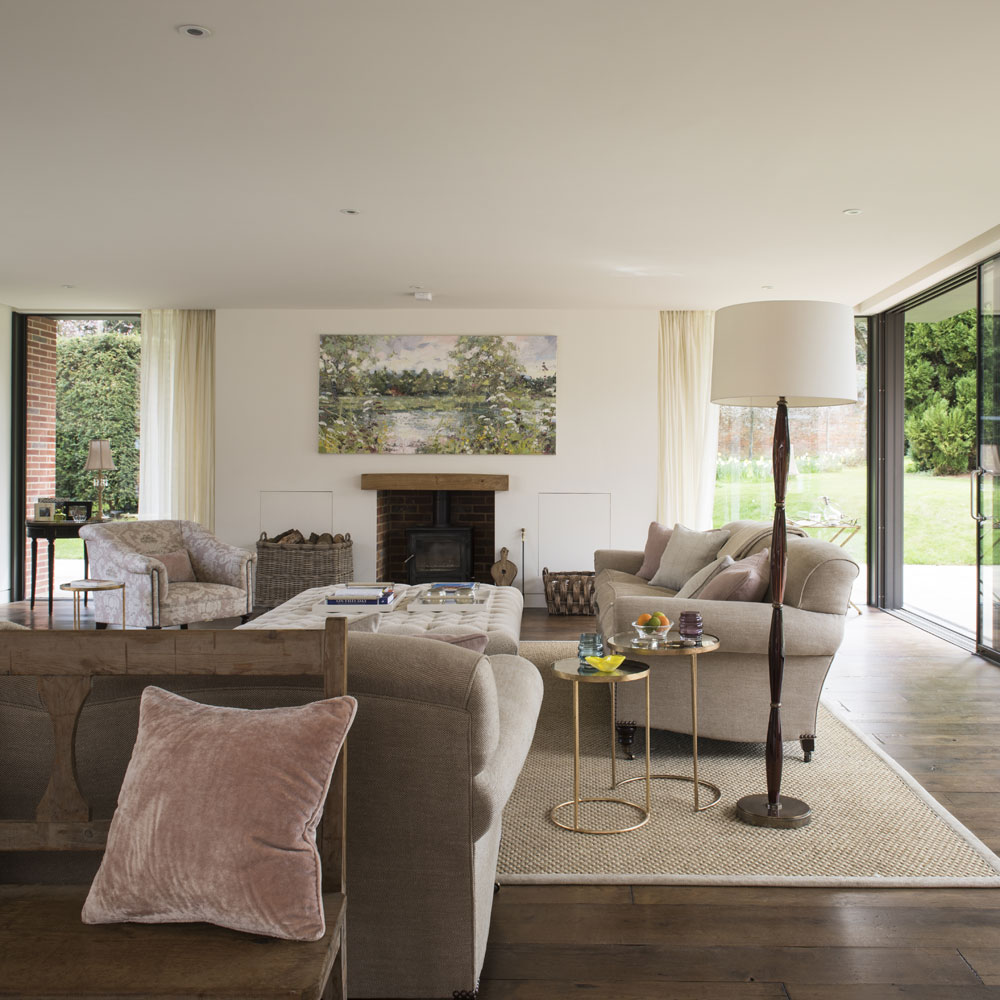
The couple commissioned artist Paul Treasure to paint a view of the coach house as seen from a lake on the estate. 'Our view of the lake is now obscured, so it's wonderful to have it immortalised.' They also enlisted the help of interior designer Sophie Head. 'I met her through a friend, so I was already familiar with her work.' The brief was for a welcoming, comfortable family space, with a nod to the property's heritage. 'Sophie introduced us to unfamiliar designs and different textures, and helped us to unify the scheme and improve the flow.'
Get the look
Buy now: Artwork, Paul Treasure
Buy now: Fabric on armchair, Anthea in Mauve, Madeaux by Richard Smith
Drawing room
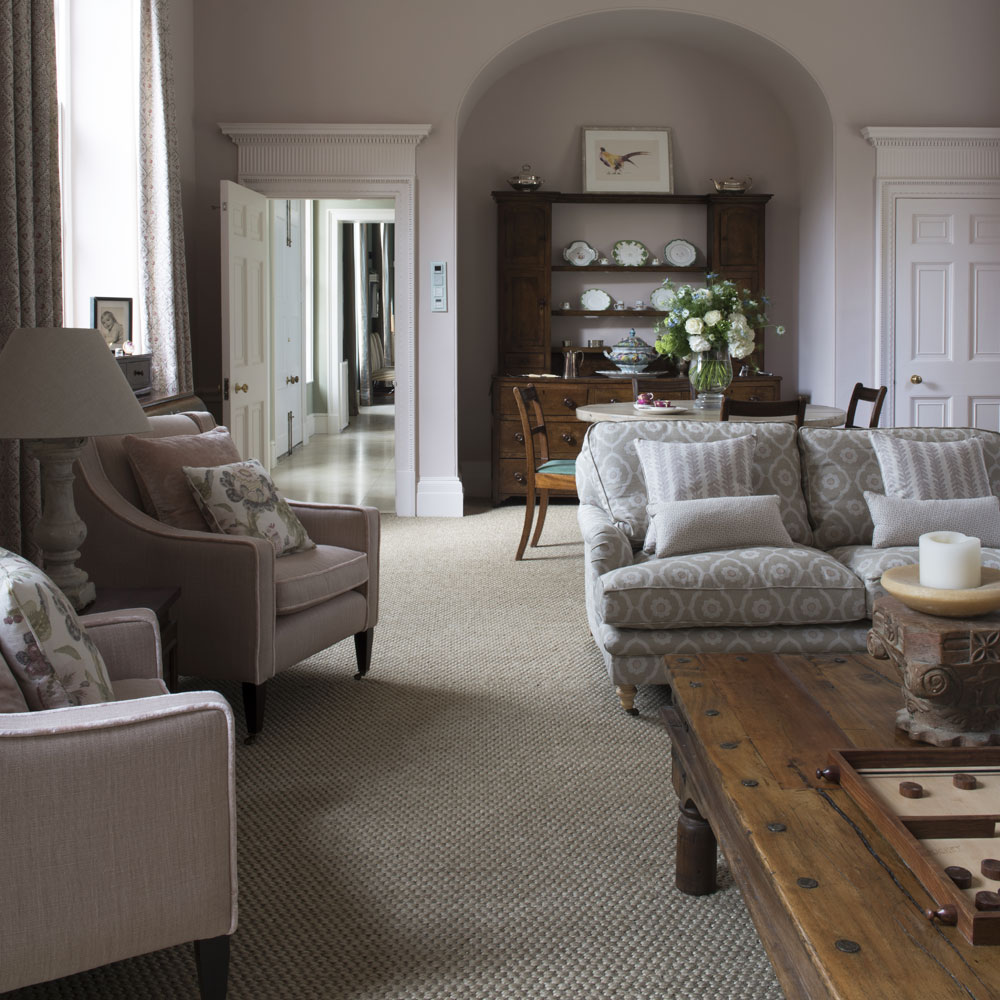
Antique furniture, which was inherited from the her mother, sits comfortable alongside new pieces in this restful space. 'Sophie and I did a lot of shopping together, and I would pick out ideas from magazines which she would then develop. The house is wonderful for entertaining, but with two young boys and a dog, it had to be practical as well as pretty.'
Get the look
Buy now: Chair, Georgian chair with seat cushions, George Smith
Buy now: Armchairs, in Verandah in Temple Pink, Veere Grenney
Kitchen
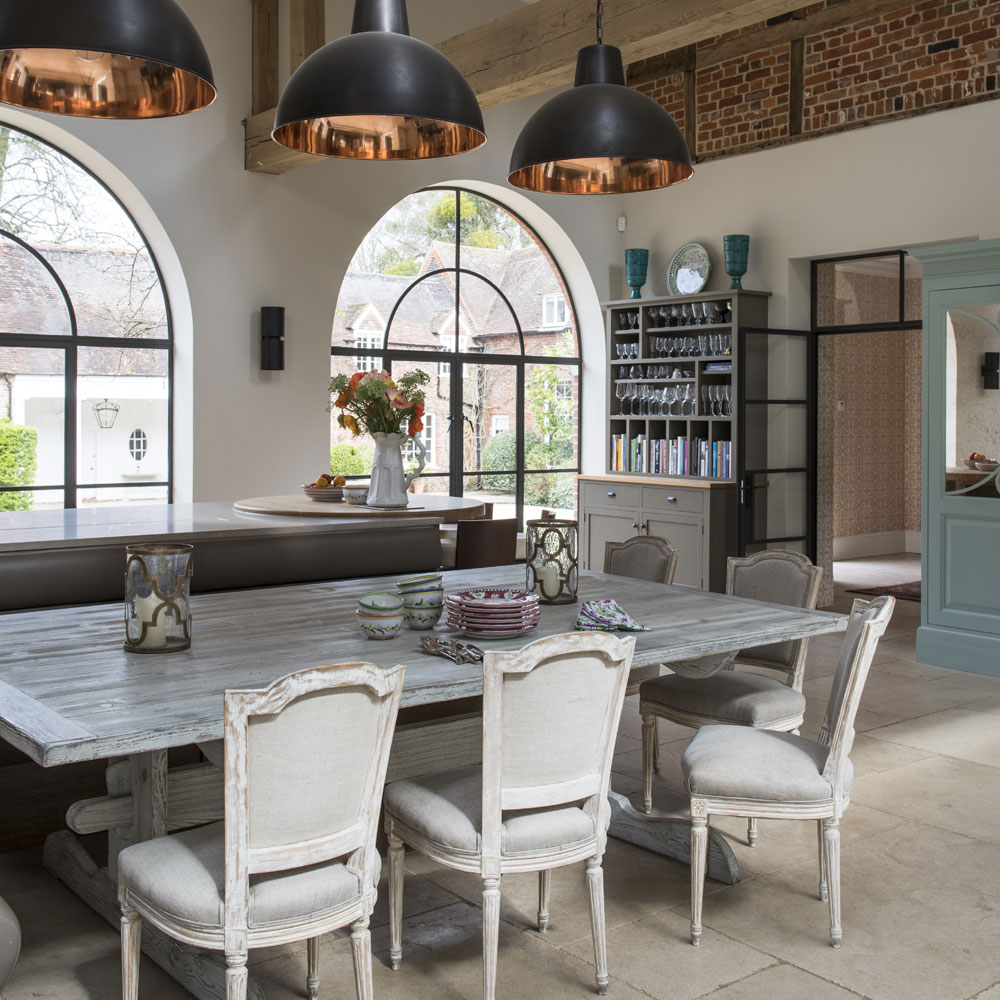
The couple turned to architect Richard Witcher to mastermind the design concept for their new home; their brief was to open up one end of the coach house to create a space with the clear sight lines. The glazing is a striking feature of the design. 'The lovely arched windows in the kitchen were a little tricky. Originally, these were doorways, and they all lean slightly to the left and tilt at the top, which meant each window and trim had to be specially made. It was worth it, though. They enhance the openness of the design, which was Richard's main concept for the space, and provide wonderful visual access to the garden through the glazed extension.' They spent a lot of time perfecting the lighting, particularly in the kitchen and the garden room, where the glass and high ceilings were a challenge.
Get the Ideal Home Newsletter
Sign up to our newsletter for style and decor inspiration, house makeovers, project advice and more.
Get the look
Buy now: Kitchen plan and design, Tom Bayley, Quartet Interiors
Buy now: Architectural design, Richard Witcher, Witcher Crawford Architects & Designers
Boot room
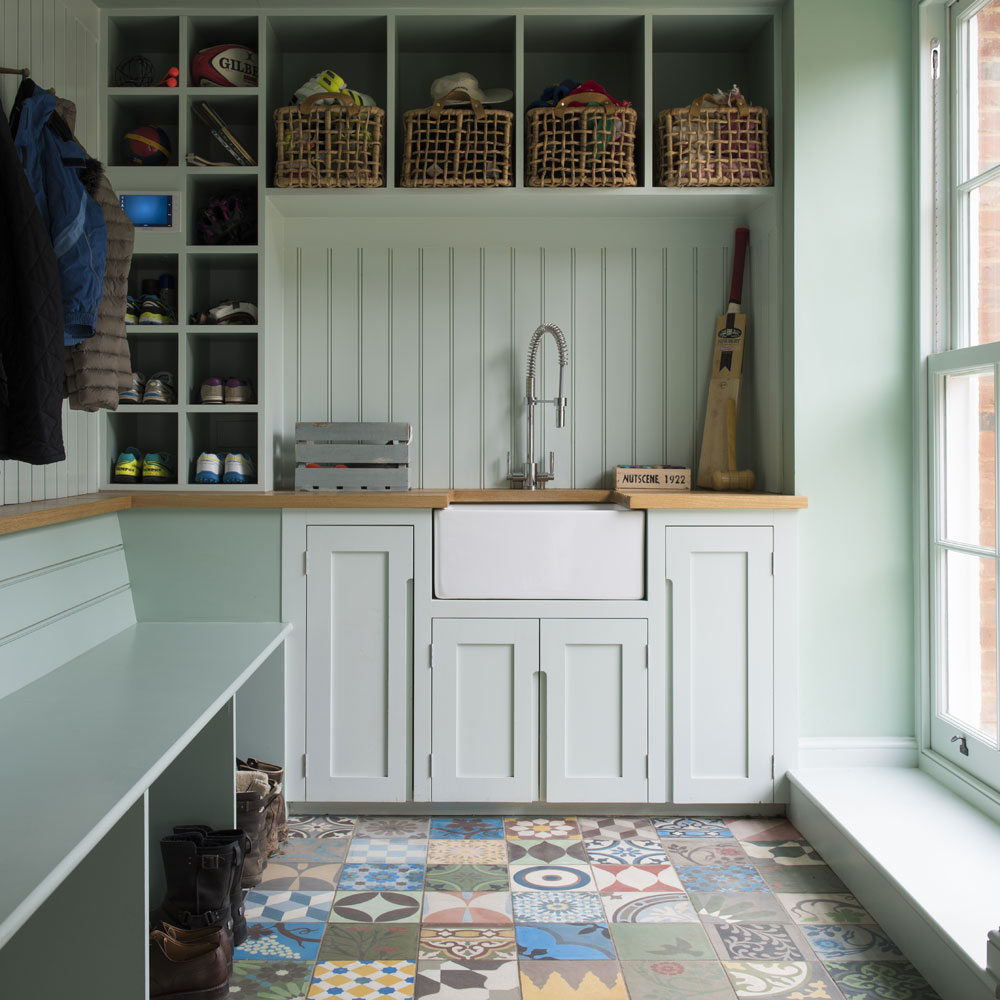
The couple sourced the eye-catching tiles having seen them used effectively in a nearby hotel. A beautiful and contemporary mint colour was used on the cabinetry to great effect.
Get the look
Buy now: Bespoke cement floor tiles, Patchwork design, Emery & Cie
Buy now: Paint, Paint & Paper Library
Dining room
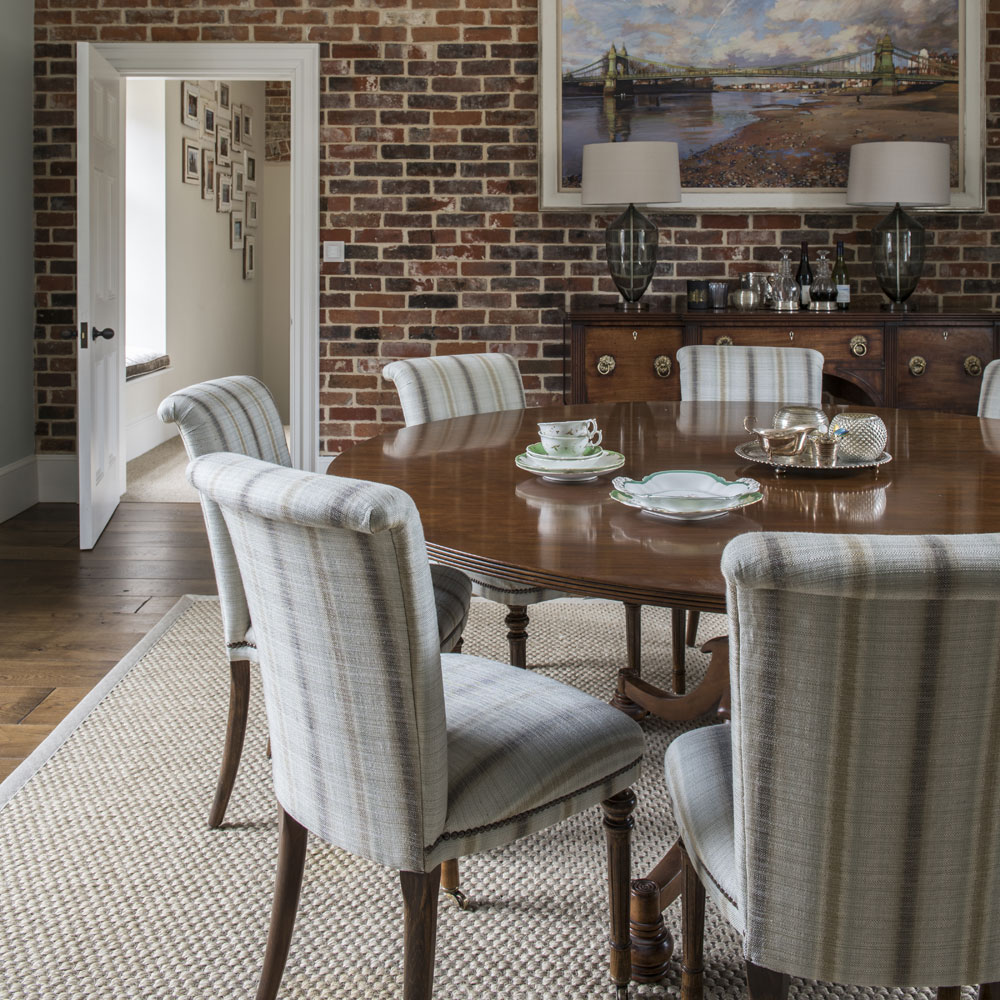
The exposed wall, made with bricks reclaimed from elsewhere on the estate, provides a rustic contrast to the classic elegance of the furniture. The lighting throughout was painstakingly chosen for each room. Delicate floral and striped fabrics add personality, while the wooden flooring and sisal rug feel robust.
Get the look
Buy now: Chairs, Alice side chairs, William Yeoward
Buy now: Interior design, Sophie Head
Main bedroom
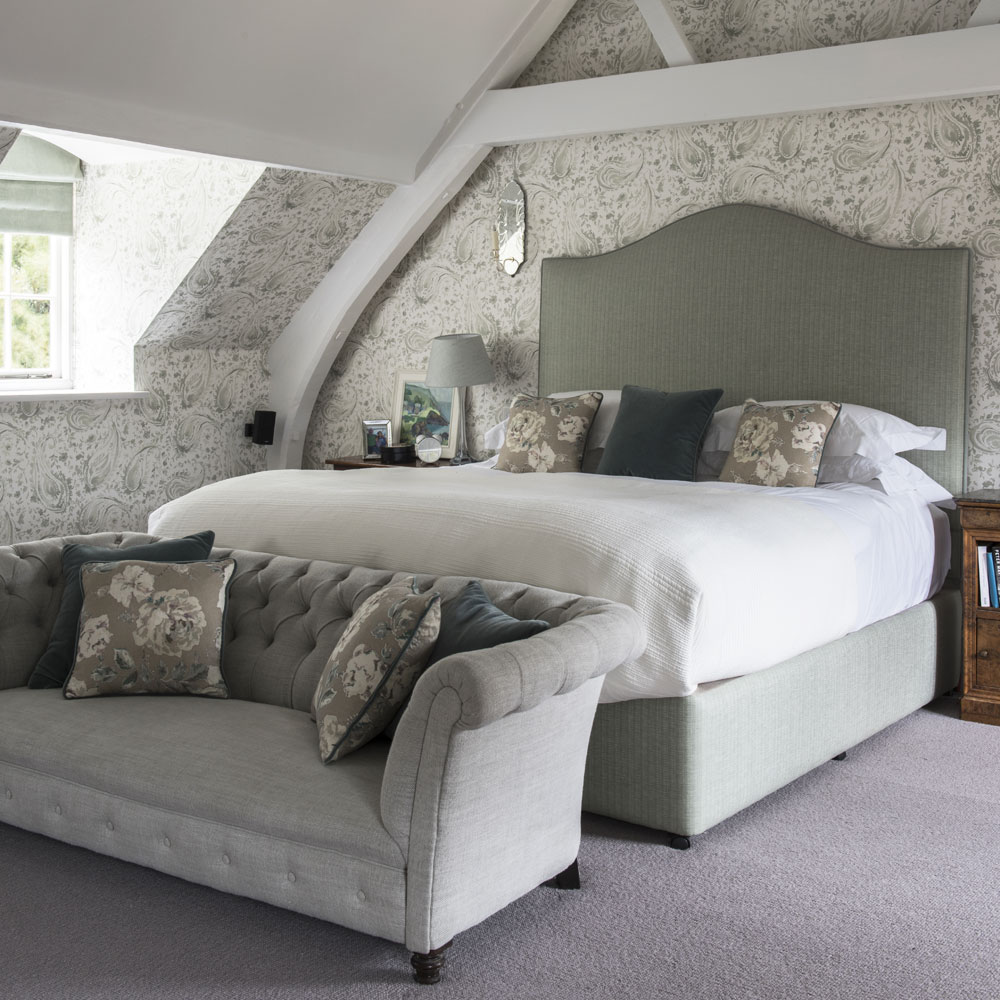
The paisley pattern on the Nina Campbell wallpaper adds a note of drama without compromising the tranquil mood of this space. A snug two-seater sofa sits proudly at the end of the bed. It is the perfect place to perch with a good book at the end of the day.
Get the look
Buy now: Mirror, Scalloped Edge mirror wall, Vaughan Designs
Buy now: Pamir wallpaper in Grey, Nina Campbell at Osborne & Little
Main bathroom
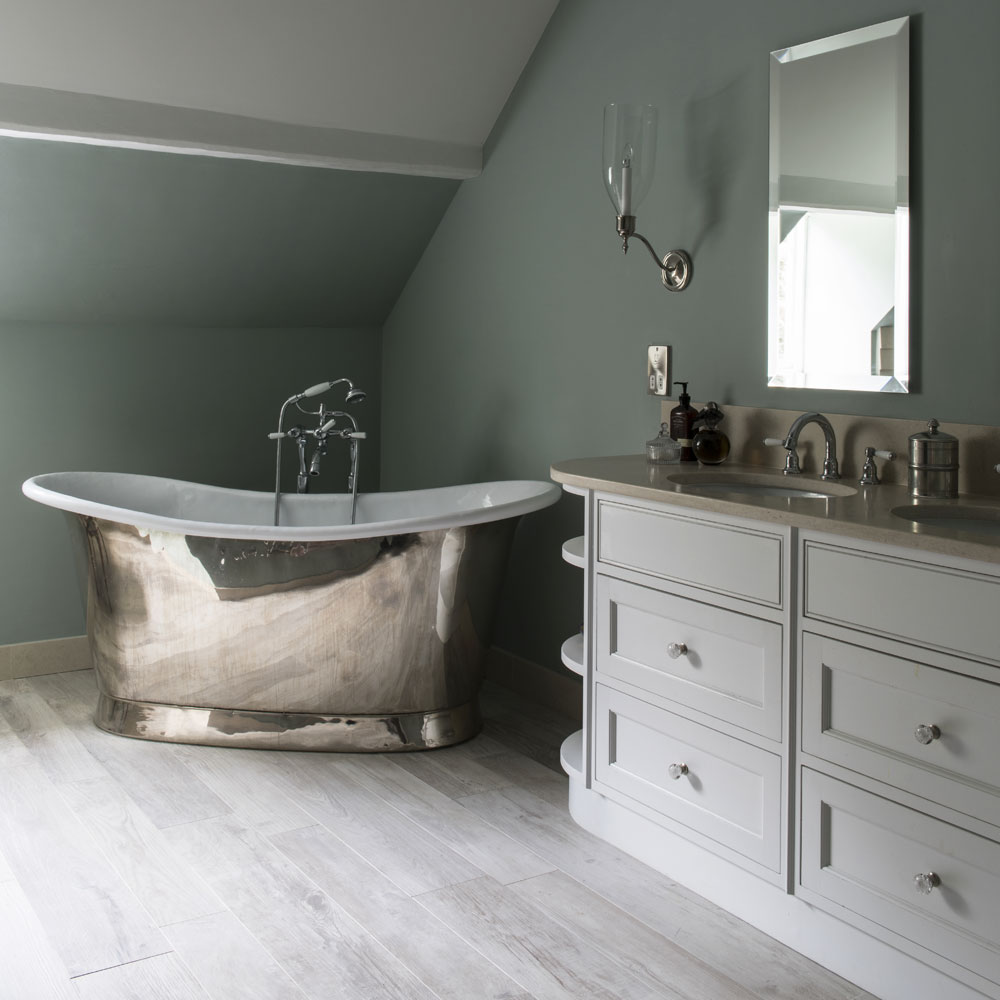
The owner fell in love with this metallic bathtub during a visit to the luxury design show, Decorex. The interior designer created the rest of the scheme around this traditional yet contemporary space.
Get the look
Buy now: Bath, Bespoke Bateau bath, William Holland
Buy now: Wall light, Seaton Bathroom Storm wall light, Vaughan Designs
Children's room
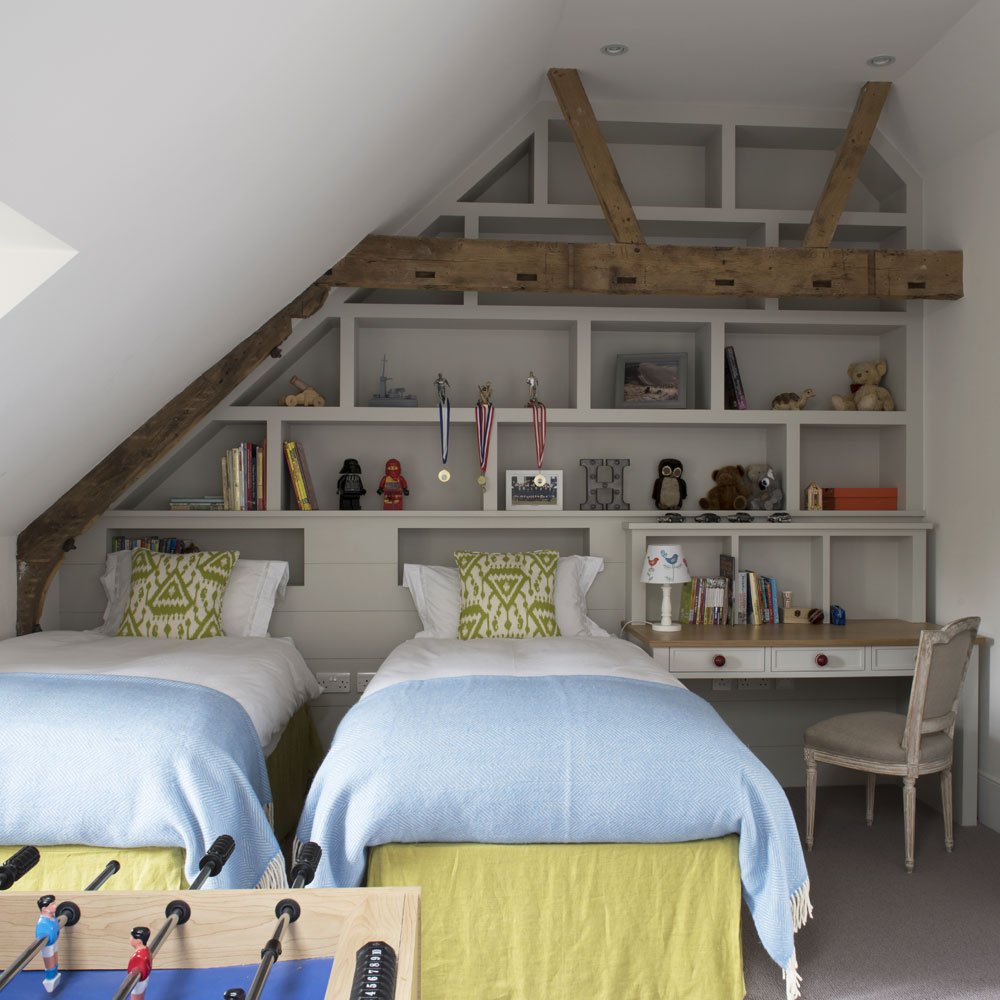
Kitchen designer Tom Bayley designed and built the shelving for this space. The owners son chose the blue and green palette himself and which she says reflects his playful personality.
Get the look
Buy now: Cushions, cushions in Vientiane Ikat in Plam, Schumacher
Children's bathroom
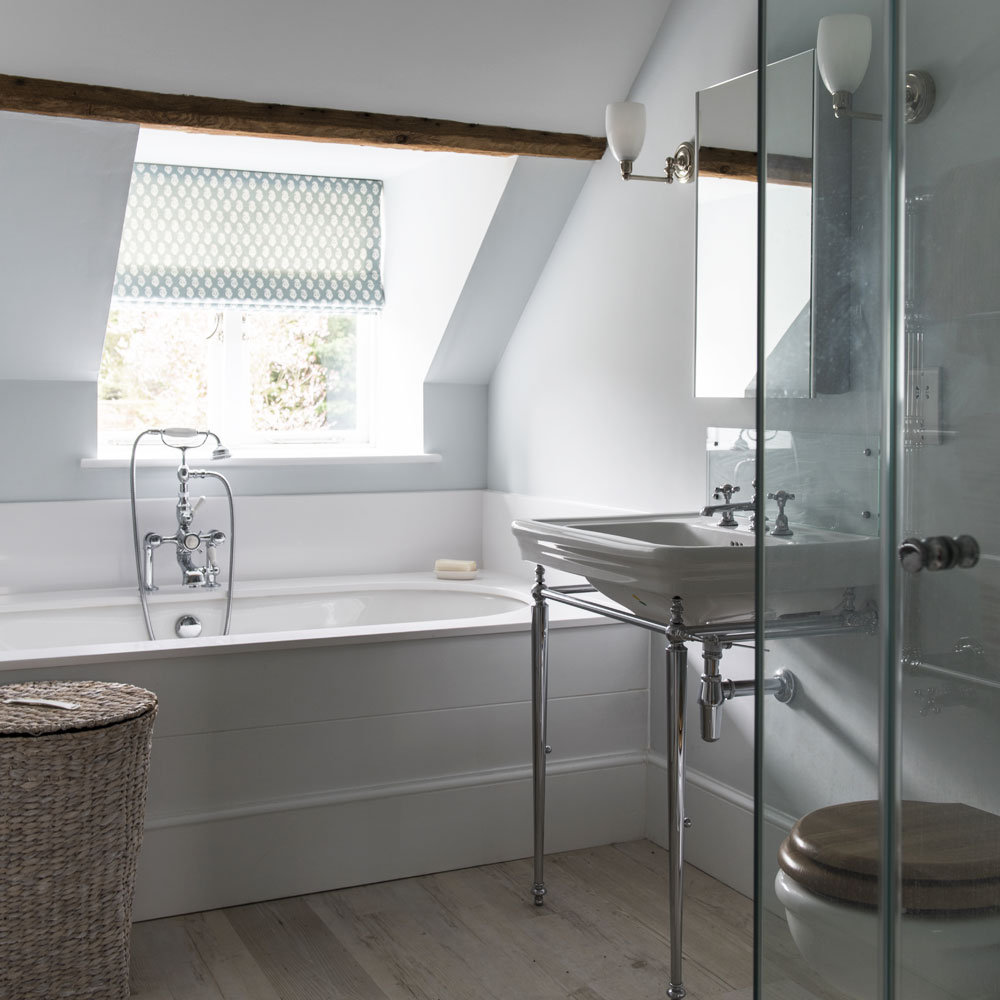
The chrome washstand adds period elegance to this simply decorated room, which is entirely in keeping with the rest of the home.
'The overall finish is an expert blend of traditional and contemporary elements; the perfect reflection of our family.'
Get the look
Buy now: Basin and washstand, Kensington basin and washstand, Fired Earth
This house tour originally featured in Homes & Gardens, July 2017

Heather Young has been Ideal Home’s Editor since late 2020, and Editor-In-Chief since 2023. She is an interiors journalist and editor who’s been working for some of the UK’s leading interiors magazines for over 20 years, both in-house and as a freelancer.
-
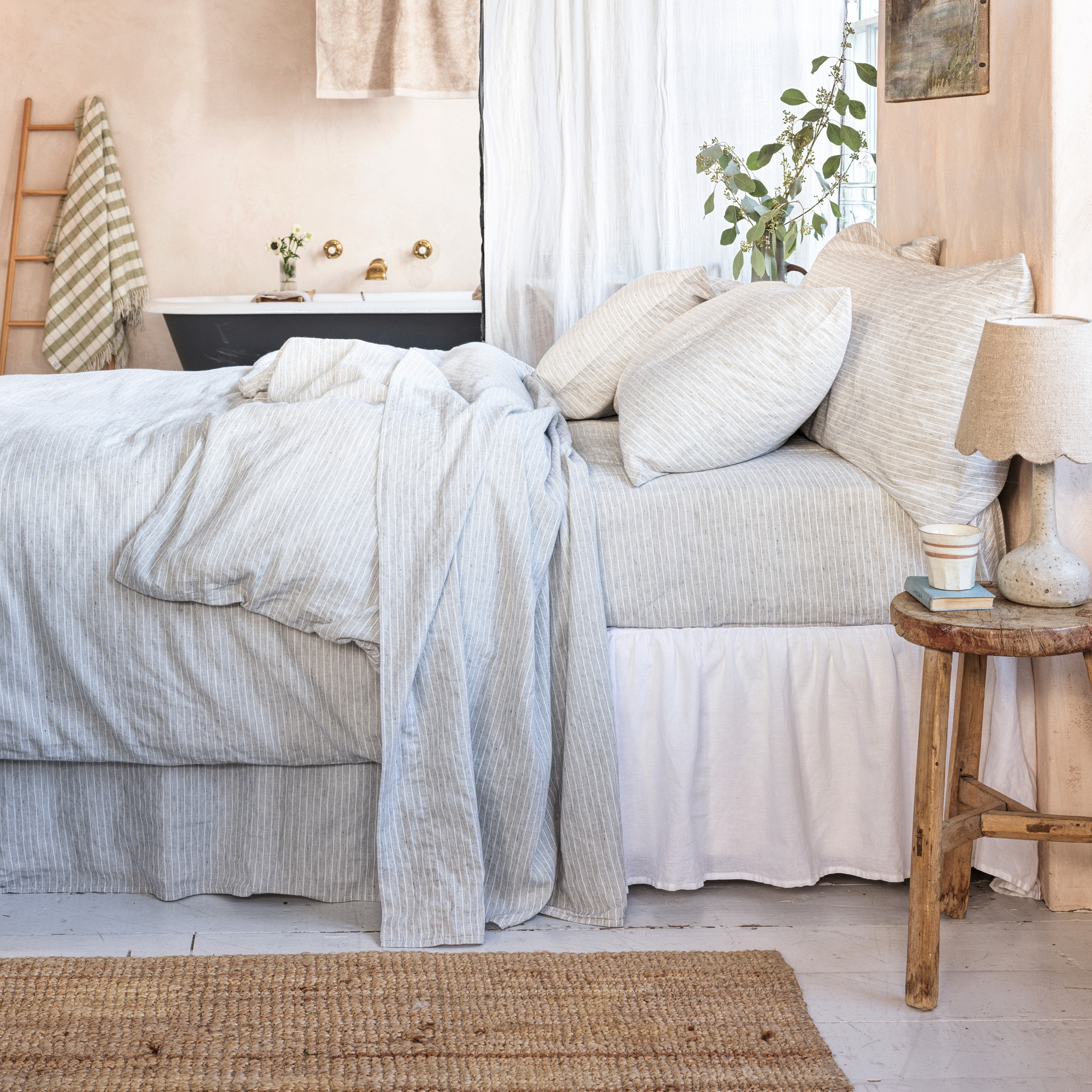 I swore I would never choose a flat sheet over a fitted sheet – but this advice from a bedding expert just changed my mind
I swore I would never choose a flat sheet over a fitted sheet – but this advice from a bedding expert just changed my mindWhy I'm now a 'flat sheet' convert
By Amy Lockwood
-
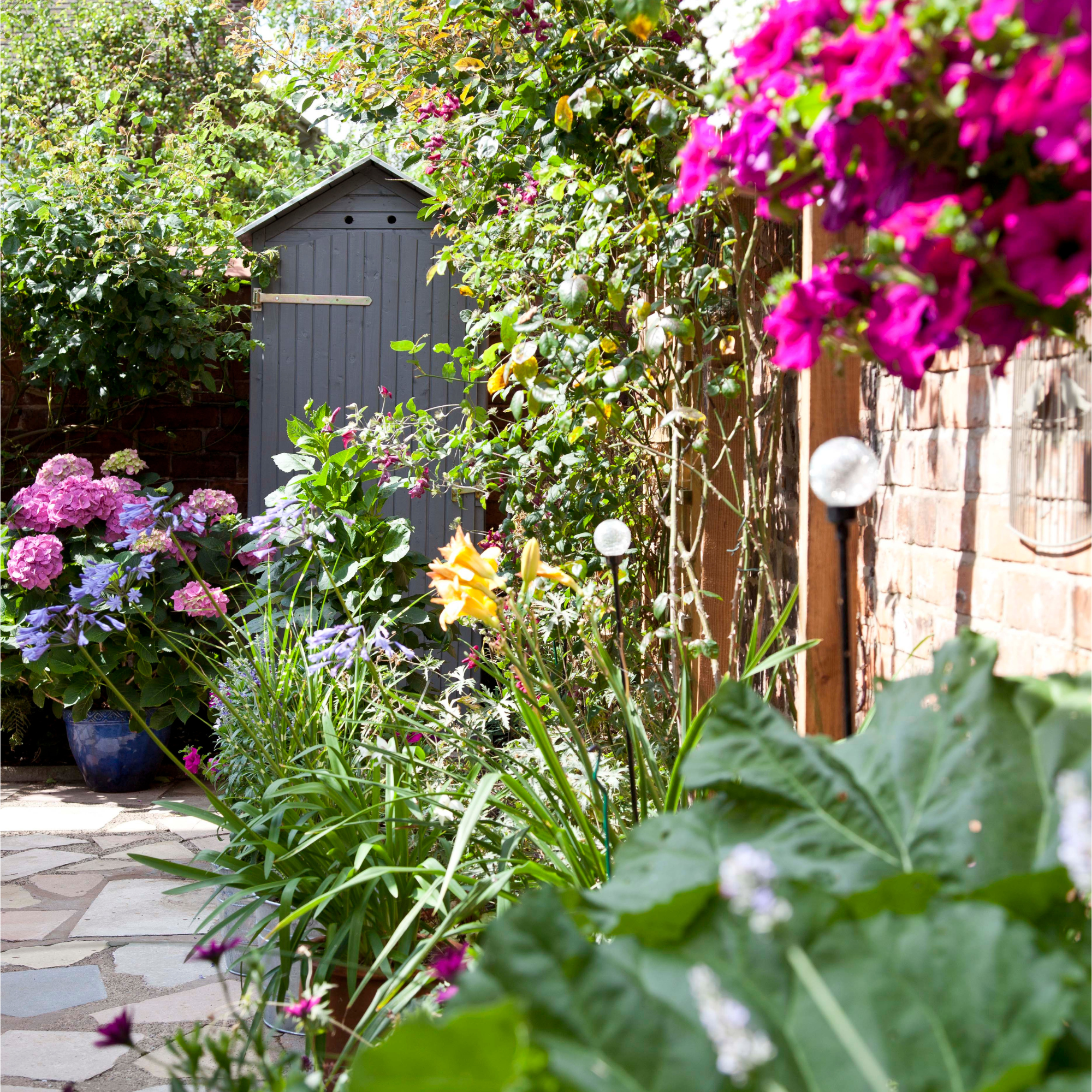 Small garden shed ideas – 5 ways to make the most of this garden building without compromising on space
Small garden shed ideas – 5 ways to make the most of this garden building without compromising on spaceThere's a shed for every garden size – even the tiniest ones!
By Sophie King
-
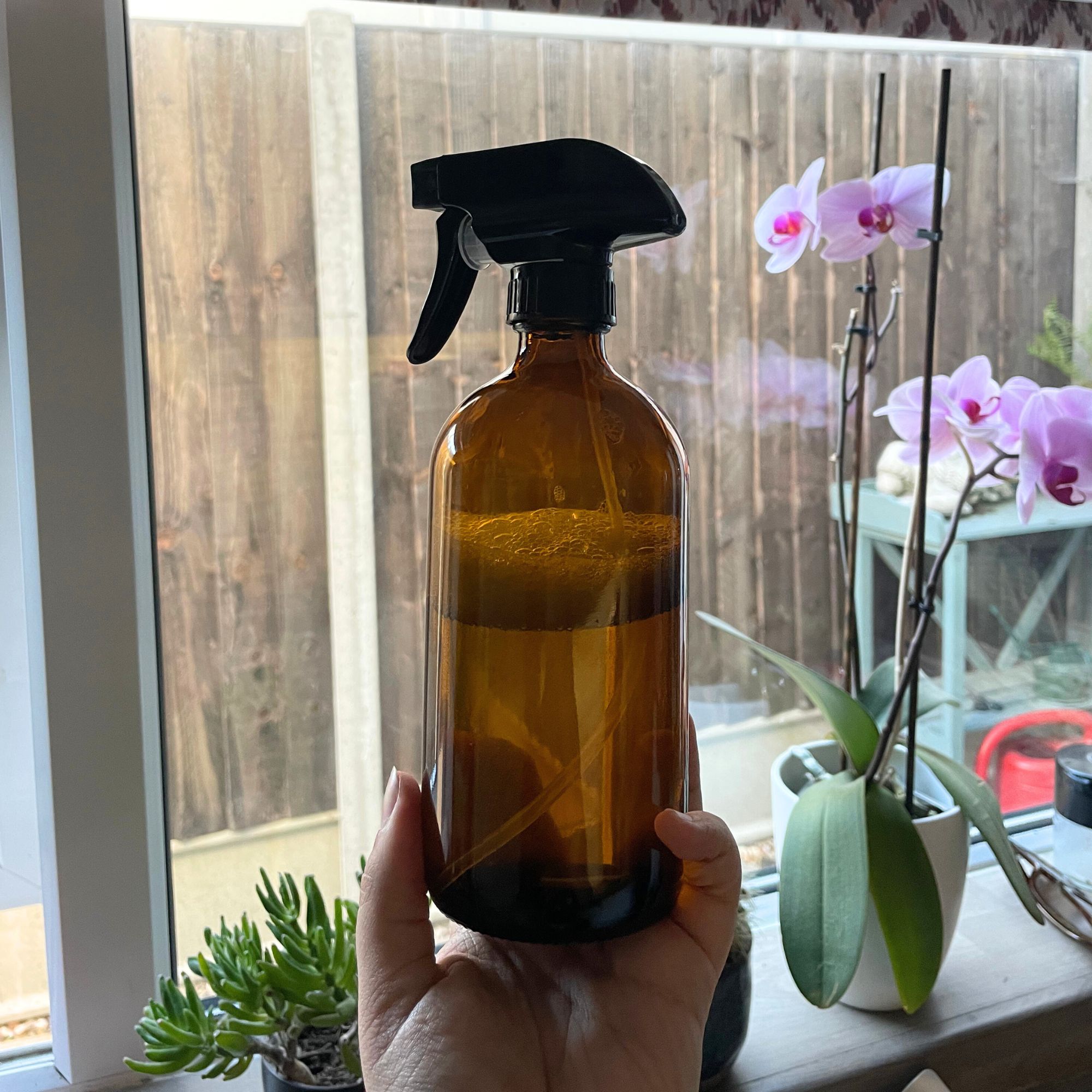 My mum introduced me to Nancy Birtwhistle’s ‘Pure Magic’ recipe - now I don’t think I’ll need to buy another cleaning product ever again
My mum introduced me to Nancy Birtwhistle’s ‘Pure Magic’ recipe - now I don’t think I’ll need to buy another cleaning product ever againI live in a hard water area, and it's the ONLY thing that's removed the limescale in my toilet
By Lauren Bradbury