Step inside this light Victorian home
Take a tour around this light-filled Victorian home for plenty of ideas and inspiration. This house tour was previously featured in Homes & Gardens and combines plenty of modern ideas and contemporary style inspiration

This Victorian property in west London has been transformed into an open-plan living space filled with light.
1/7 Exterior
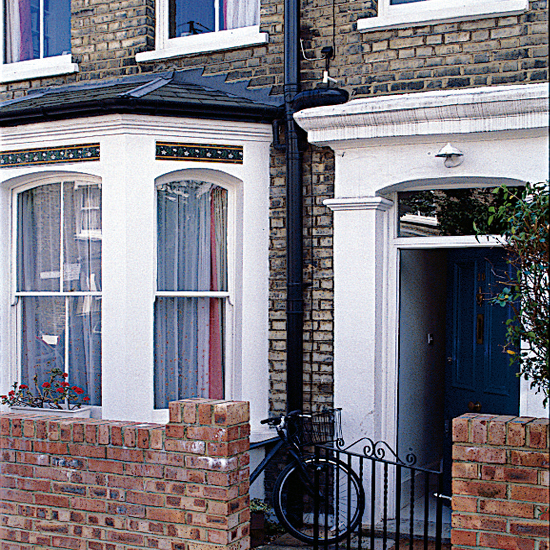
2/7 Dining room
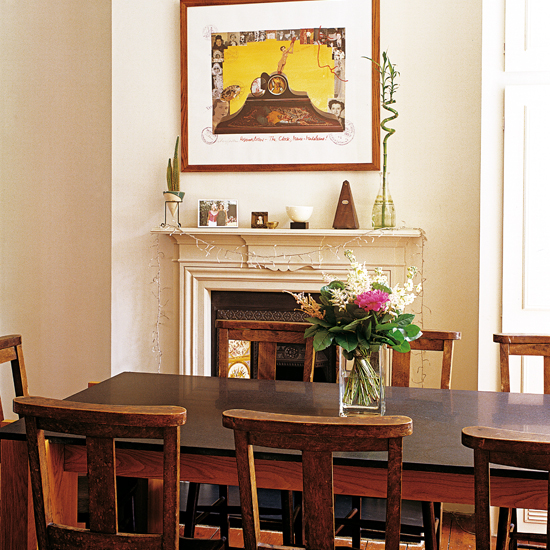
A granite-topped table and cream walls help create a classic-style dining room.
The picture that hangs above the fireplace is by Anthony Green, a favourite of the owners. The table is from The Conran Shop.
3/7 Open-plan living space
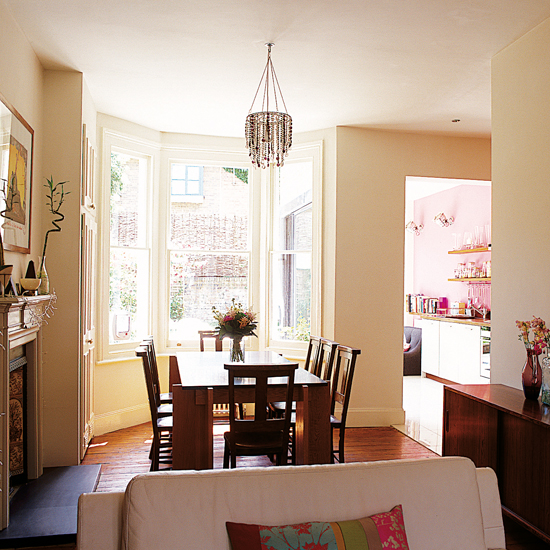
The ground floor has been converted to one large living space. The owners have used furniture to demarcate the living and dining areas.
For a similar paint shade, try James White by Farrow & Ball
4/7 Living room
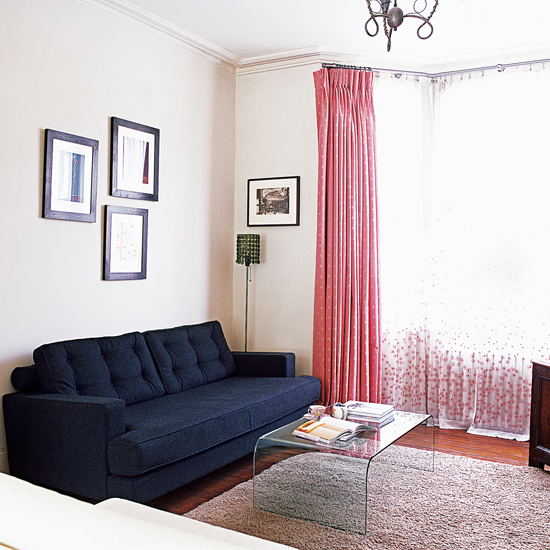
In the living room, simple furniture and neutral colours help create a feeling of light and space
The curtains are in pink Indian silk from Osborne & Little. The span table and Cassia rug are available at Heal's.
Get the Ideal Home Newsletter
Sign up to our newsletter for style and decor inspiration, house makeovers, project advice and more.
5/7 Kitchen | Light Victorian home
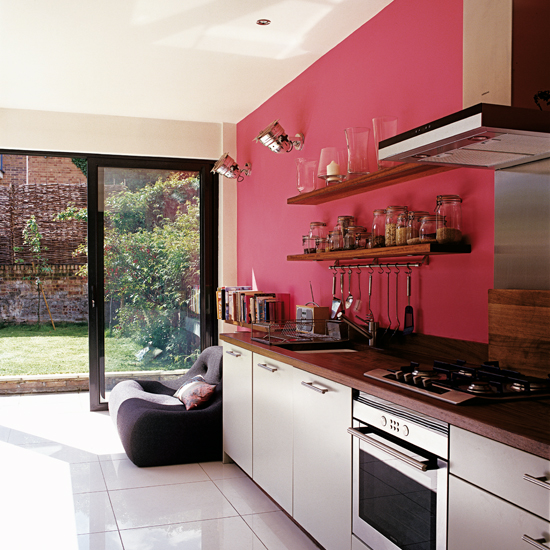
The owners added sliding doors in the kitchen to open up the space.
The feature wall is painted in Geranium by Designer's Guild. The porcelain floor tiles are from World's End Tiles. A worktop in iroko was made to accompany the units, both by Sam Bonnie Design.
6/7 Bedroom
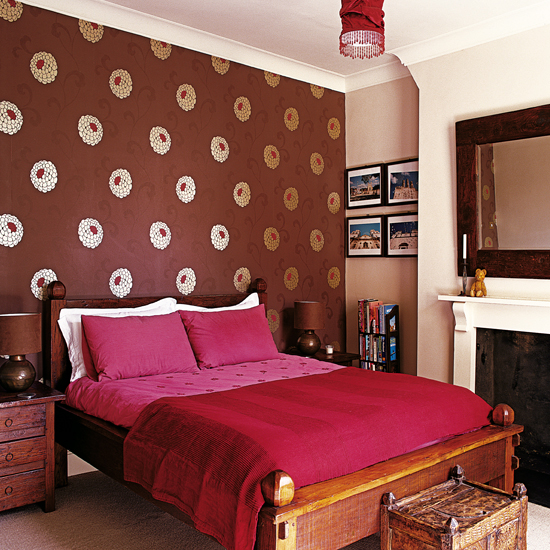
In the bedroom, the owners built cupboards along the long run of wall, with basins and a tiled wet room at the far end.
A teak bed and side tables from Lombok complement the Dahlia Trail wallpaper which is from Osborne & Little.
7/7 Bathroom
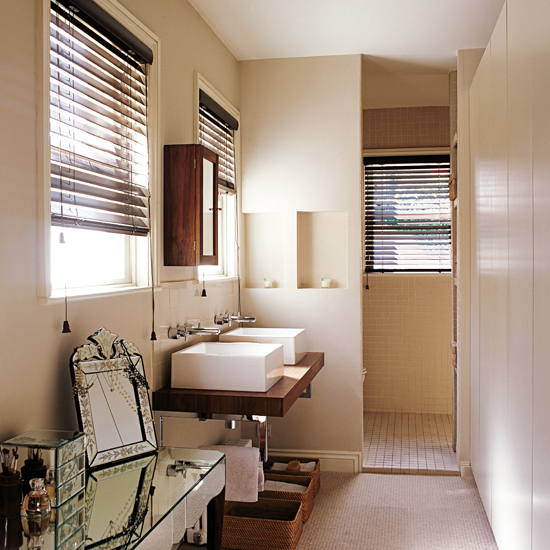
The owners used a soft white shade on the walls and cupboards to link the wet room with the bedroom.
The paint is Irish linen by Dulux. Find similar basins from Nu-Line Builders Merchant and the mirrored table and ornate mirror are from Graham and Green.
Looking for more decorating inspiration? Check out our House Tours section for everything from a retro 1960s home to a former Georgian vicarage.

Heather Young has been Ideal Home’s Editor since late 2020, and Editor-In-Chief since 2023. She is an interiors journalist and editor who’s been working for some of the UK’s leading interiors magazines for over 20 years, both in-house and as a freelancer.
-
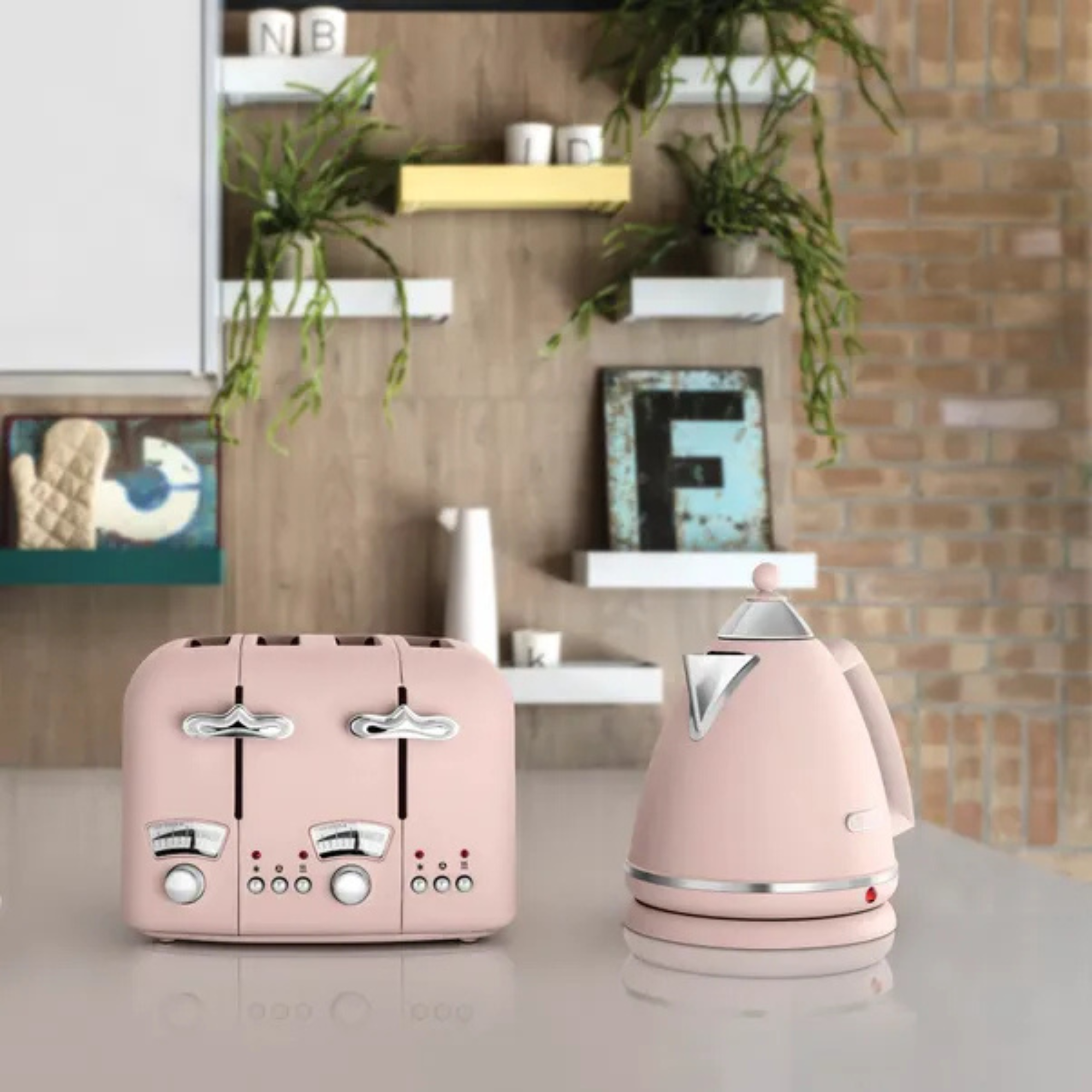 I’ve found a stylish, affordable alt to the iconic Smeg kettle - and it’s available in just as pretty pastel shades
I’ve found a stylish, affordable alt to the iconic Smeg kettle - and it’s available in just as pretty pastel shadesSmeg kettles are renowned for their beautiful colourways, but this alternative is just as cute
-
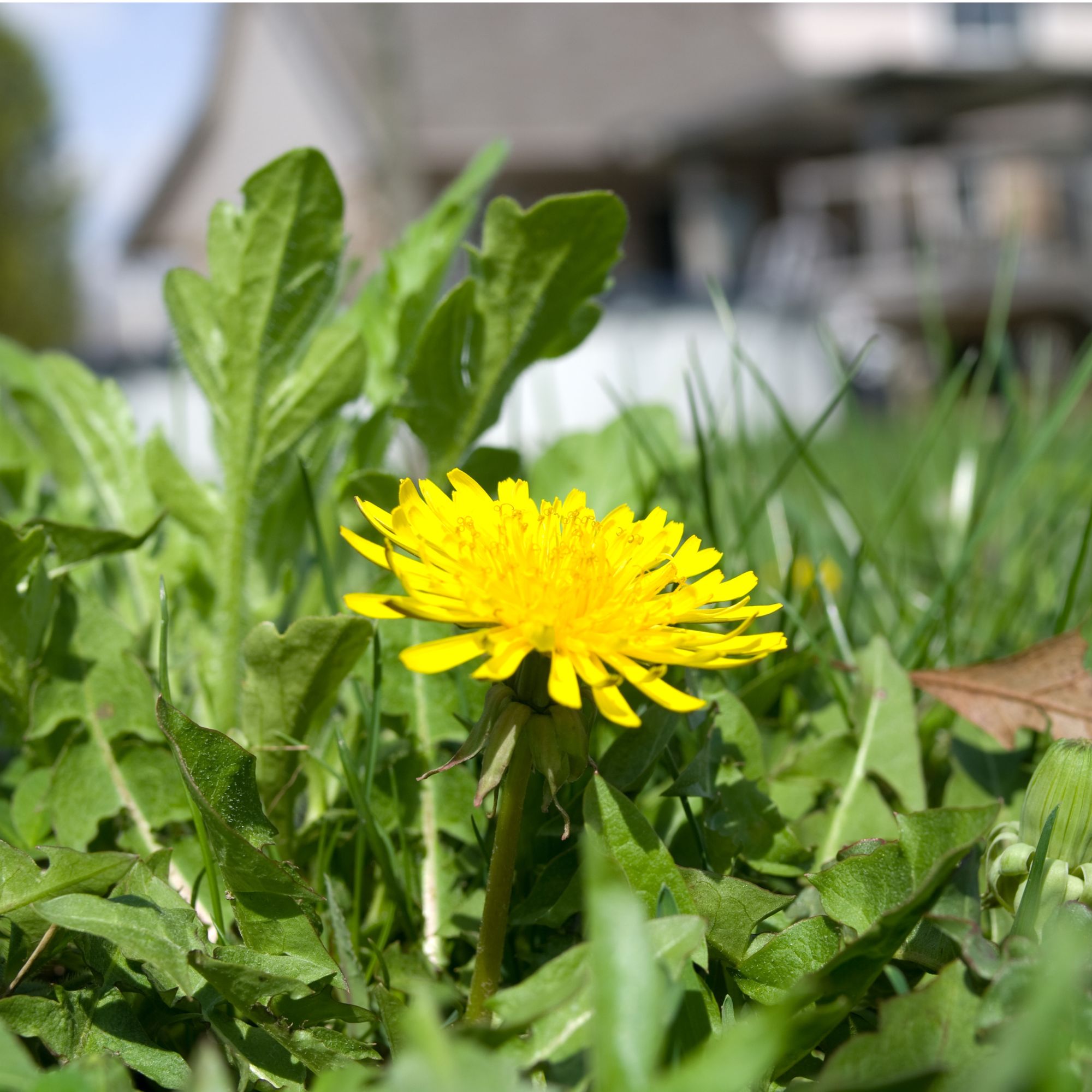 Dandelions are the stars of No Mow May – here's why you should keep them in your garden
Dandelions are the stars of No Mow May – here's why you should keep them in your gardenAnother reason to avoid mowing your lawn this month!
-
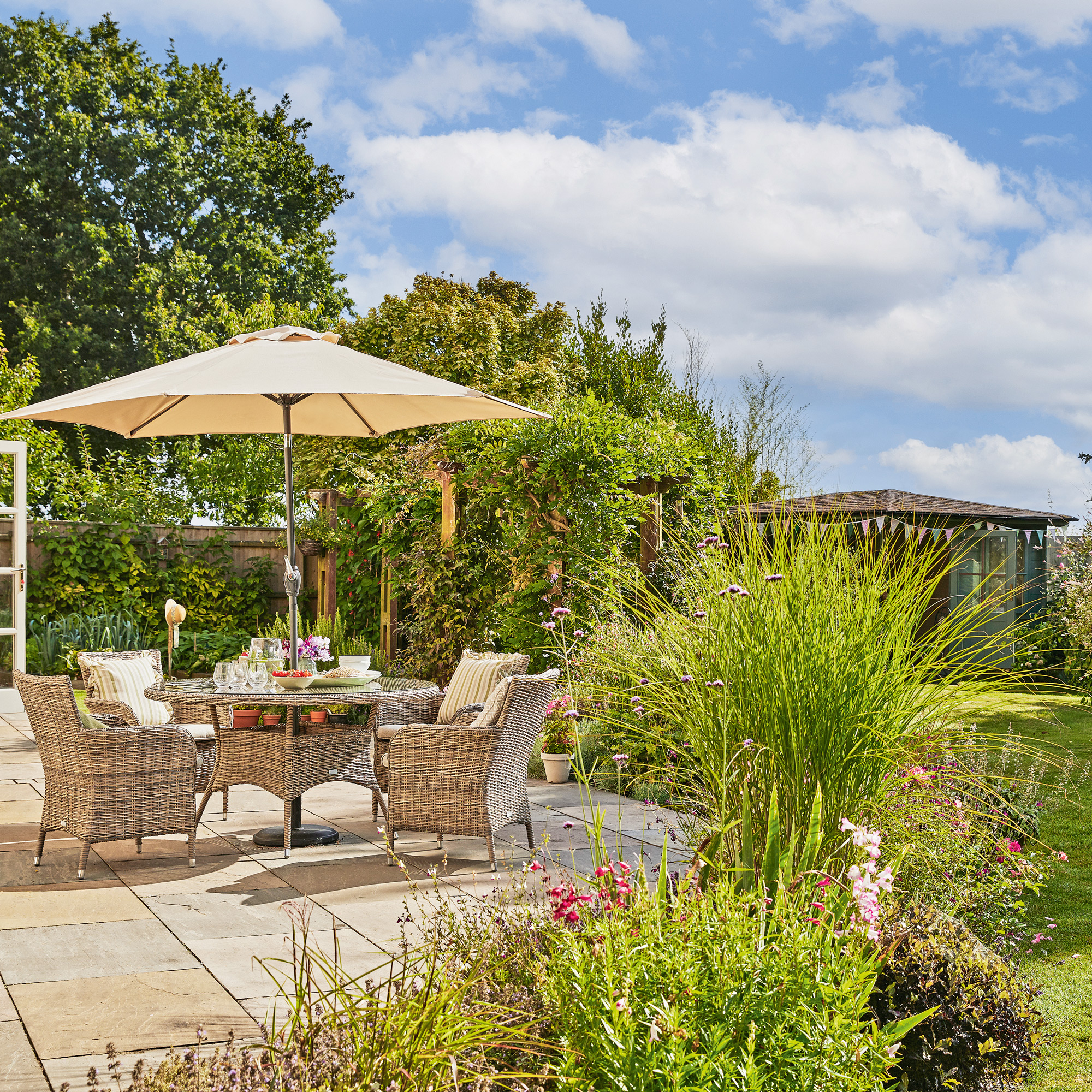 From blank canvas to nature-friendly oasis, this multi-faceted garden is truly thriving
From blank canvas to nature-friendly oasis, this multi-faceted garden is truly thrivingHow garden was transformed into a stunning space packed with plants, flowers, trees and more...