Step inside this Victorian terraced home in London
This end-of-terrace period property was precisely the kind of project the owners were looking for. The house had been a squat, so the rooms were full of rubbish, and in one, a leaking water tank had caused the ceiling to partially collapse.

This end-of-terrace period property was precisely the kind of project the owners were looking for. The house had been a squat, so the rooms were full of rubbish, and in one, a leaking water tank had caused the ceiling to partially collapse. The flat was also awkwardly configured, with three bedrooms, a kitchen and sitting room all on one floor, but the new owners were keen to put in an upper story to turn the flat into a duplex apartment, complete with a generous roof terrace.
1/14 Victorian apartment
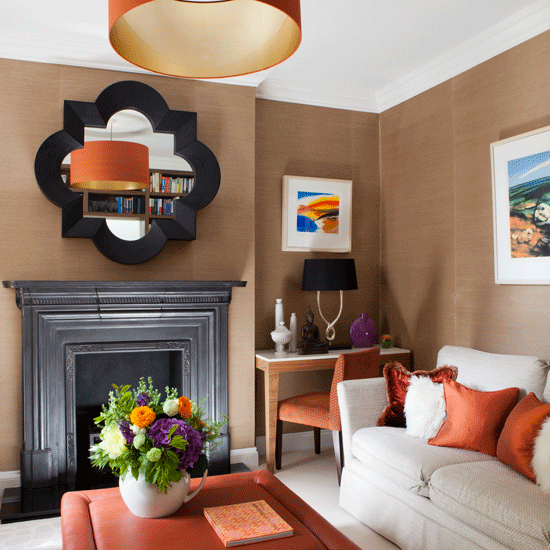
Mirror
Bolier
2/14 Study-bedroom
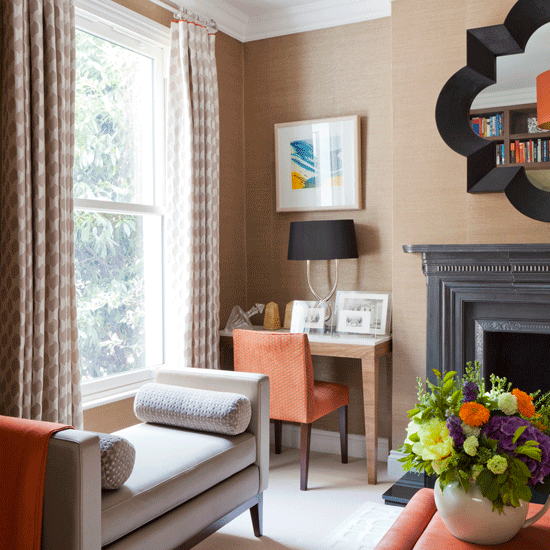
An architect helped them to revise the flat's layout. 'Initially, we thought about having the main bedroom and bathroom upstairs, with the kitchen on the lower floor, at the back of the house. But we quickly realised it wouldn't be practical having family and friends traipsing through the bedroom to get to the roof garden.' Instead, the kitchen-dining room is upstairs, with the main bedroom and bathroom downstairs, at the back of the house, while this room (pictured) is a study-bedroom, with the sitting room at the front of the house.
Lamps
Porta Romana
3/14 Bookshelves
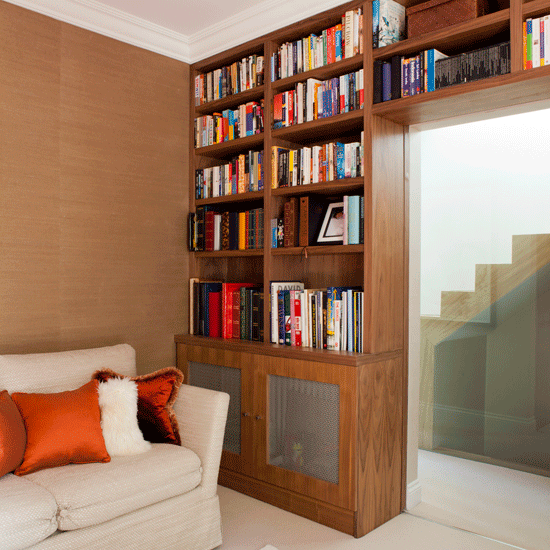
A grass-cloth fabric wall treatment creates a subtle textural backdrop and sense of cosiness for the room. "We wanted to maximise our use of this room, which can double as a guest bedroom," says the owner of the floor-to-ceiling bookshelves which incorporate a sliding glass door so that they can close the room off from the landing whenever necessary.
Wallpaper
Nobilis
4/14 Living room
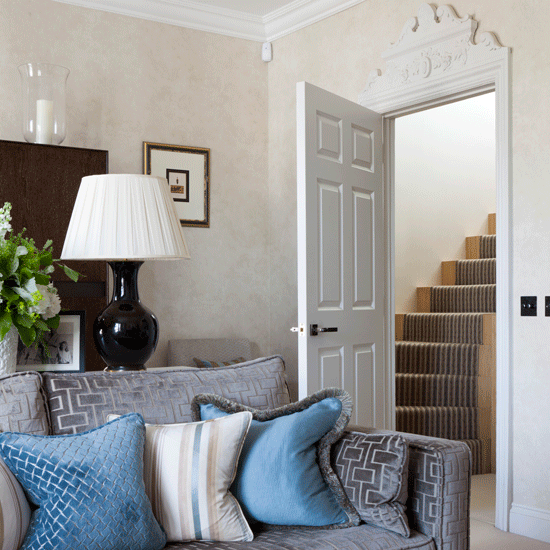
The sitting room, formerly a bathroom and a corridor, provides the owners with the generous entertaining space that they wanted. Period details such as a cast-iron fireplace and the carved architrave that frames the door, survived the previous inhabitants' squat.
Get the Ideal Home Newsletter
Sign up to our newsletter for style and decor inspiration, house makeovers, project advice and more.
Similar lampshade
John Lewis
5/14 Sofa
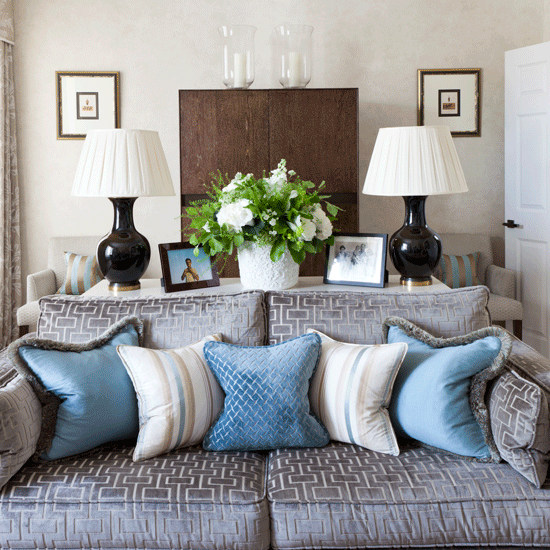
The room's calm but elegant colour scheme of cream, grey and duck-egg blue belies the sumptuous, textured fabrics and quality upholstery used by the owners. The arrangement of furniture and accessories, in symmetrical fashion, is the key to creating a classic scheme that will stand the test of time.
Cabinet
Bolier
6/14 Artwork
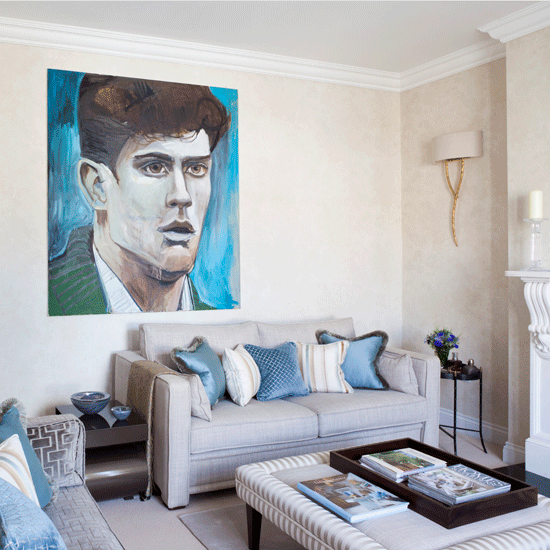
The owners' favourite artist, Hrvoje Majer, has harnessed the room's colour scheme in his bold portrait, giving an edgy twist to the otherwise very classical sitting room.
Artwork
Hrvoje Majer
7/14 Staircase
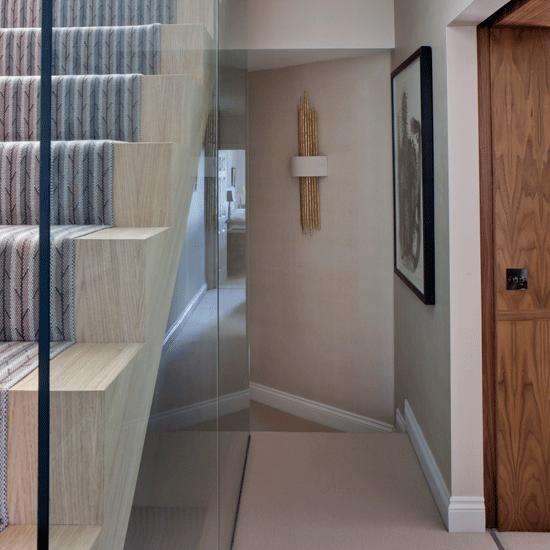
A glass wall helps channel light down from the converted roof space into the landing below, creating a smart, streamlined effect.
Stair runner
Tim Page Carpets
8/14 Bathroom
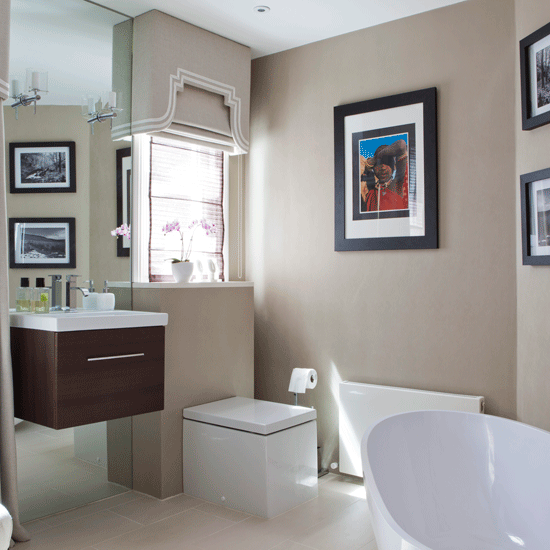
The owners decided to have a very formal decorative style in the bathroom, complete with full-length curtains and pelmets all made using a waterproof fabric.
Curtain fabric
Nobilis
Curtain make-up
Hazelwood Interiors
9/14 Bathroom window
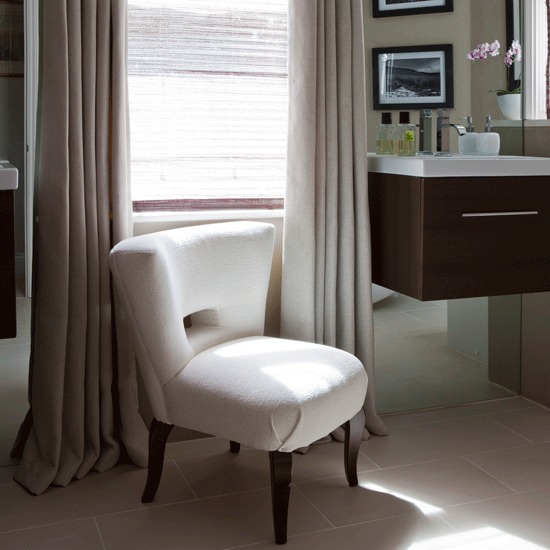
The generously-sized bathroom meant foregoing two bedrooms, but the owners felt it was a sacrifice worth making, in order to gain the valuable sense of space they wanted to have everywhere. 'We didn't want to feel that we were living in a pokey conversion,' they say.
Curtain fabric
Nobilis
Curtain make-up
Hazelwood Interiors
10/14 Bedroom
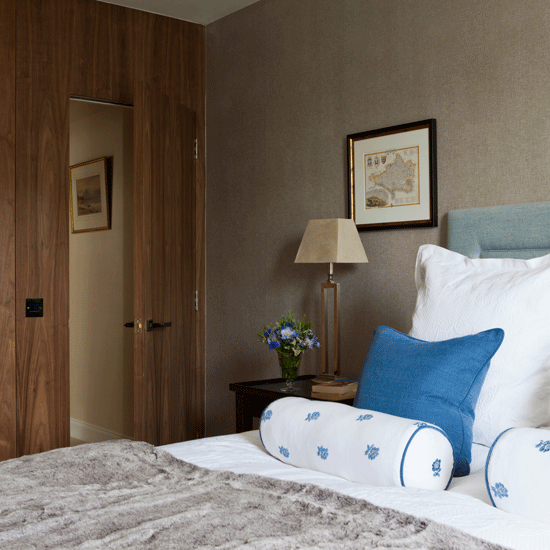
Situated at the back of the house, overlooking the garden, the bedroom is a peaceful retreat and is decorated accordingly. A wall of built-in wardrobes incorporates the door, so that when it is closed, the wall appears to be a single fine panel of wood.
Wallpaper
Nobilis
11/14 Bed
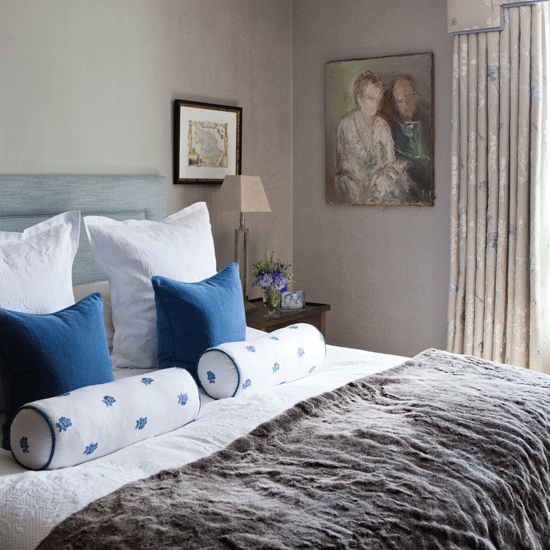
The owners have chosen bedlinen and accessories to dress the room with great care, preferring original artworks such as this portrait, to a flurry of impersonal items that would clutter the space.
Wallpaper
Nobilis
12/14 Kitchen
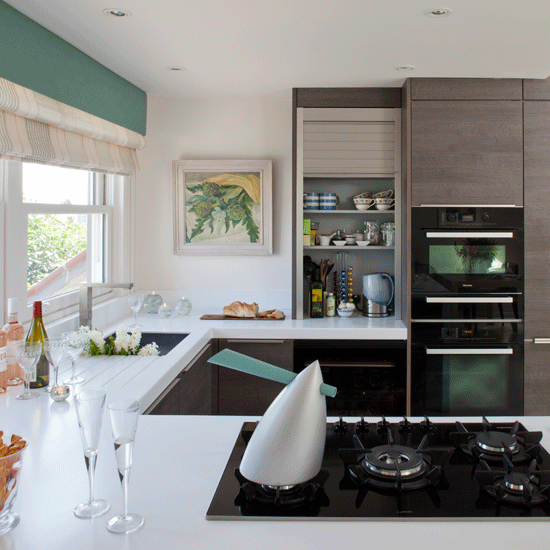
The newly-created kitchen-dining room upstairs is as pared back as the rooms downstairs, with a run of kitchen units designed and made to fit the irregular shape of the eaves in the roof. 'We had to think on our feet when it came to installing the kitchen because we didn't fully anticipate the difficulty of working with a pitched roof. We decided to make things simple by commissioning understated units to echo the line of the roof.'
Units
Modus
13/14 Kitchen window
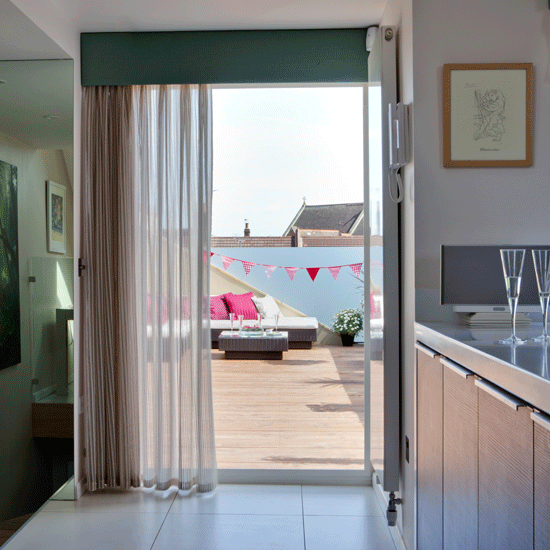
The jewel in the crown is the owners' eagerly-anticipated roof terrace...
Units
Modus
14/14 Roof terrace
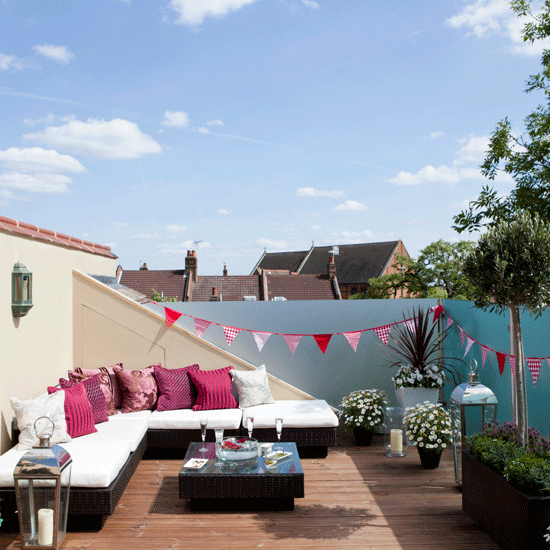
'It has exceeded all our expectations. It may not be unusual for a London home to have a garden, but up among the treetops, ours is entirely secluded and that is what we cherish most. We plan to turn it into a mature garden sooner rather than later.'
Similar garden furniture
John Lewis
Liked this? Find more of our favourite products on the Homes & Gardens website. And be first to hear about our favourite new buys on our Facebook and Twitter page.

Heather Young has been Ideal Home’s Editor since late 2020, and Editor-In-Chief since 2023. She is an interiors journalist and editor who’s been working for some of the UK’s leading interiors magazines for over 20 years, both in-house and as a freelancer.
-
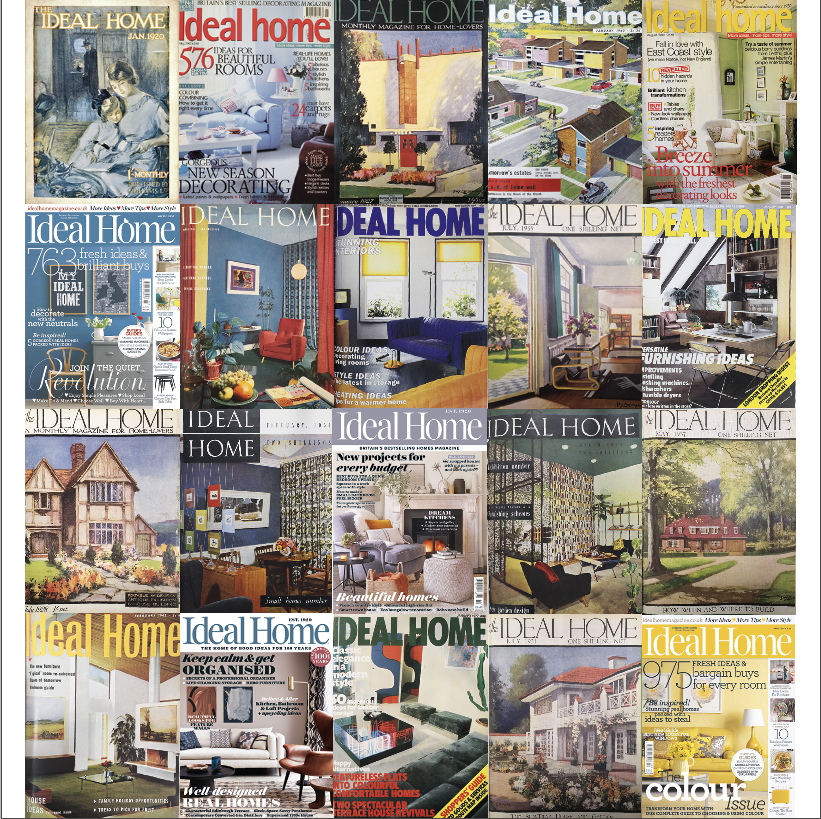 Everything you might not know about Ideal Home's history
Everything you might not know about Ideal Home's historyFrom Mary Berry's stint as Food Editor in the 1970s to the founding issue
-
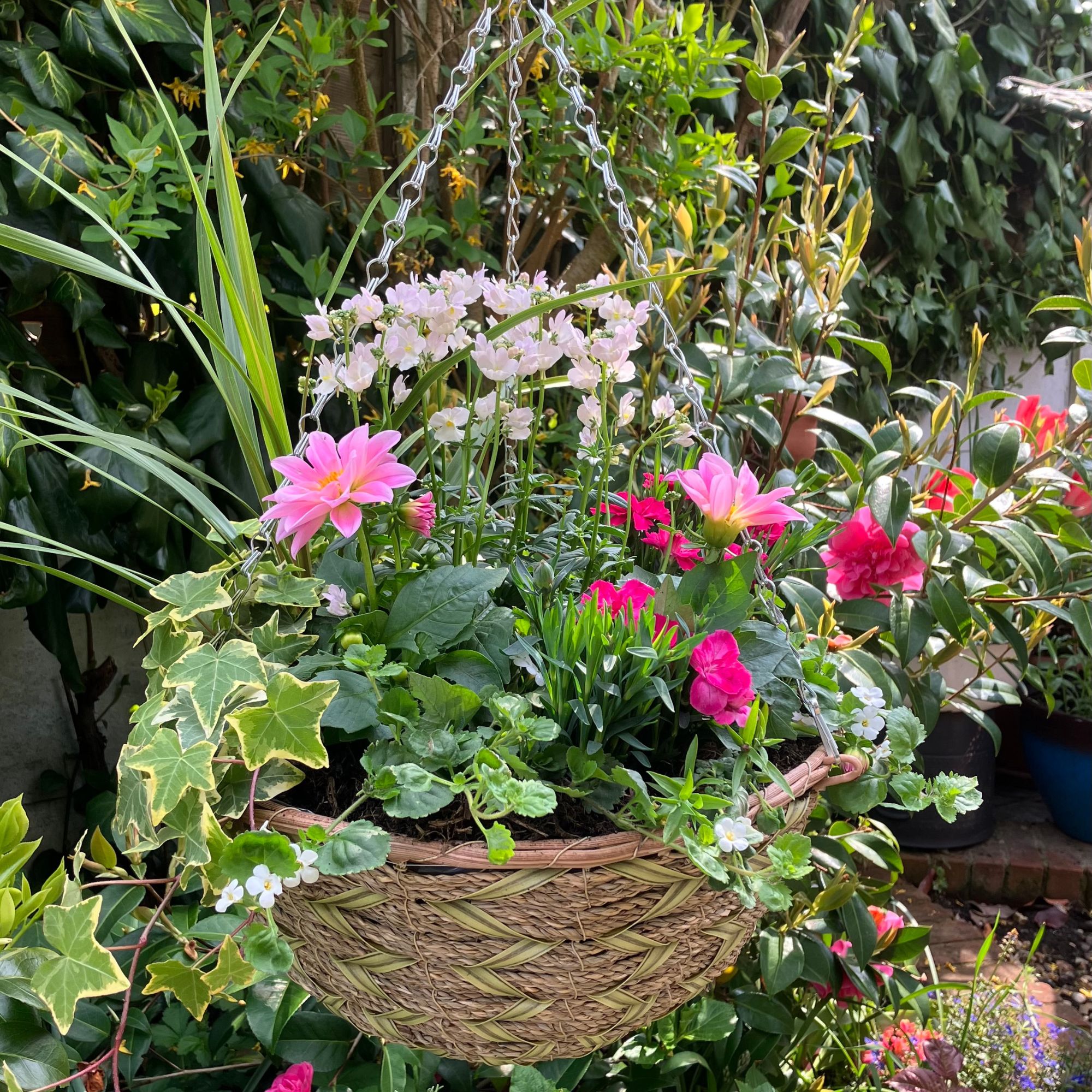 The easy planting technique I always use to create stunning hanging baskets - it's the secret to a show-stopping flower arrangement
The easy planting technique I always use to create stunning hanging baskets - it's the secret to a show-stopping flower arrangementIf you're not sure where to start when making up a hanging basket for the garden, the 'thriller, filler, spiller' method is worth a try
-
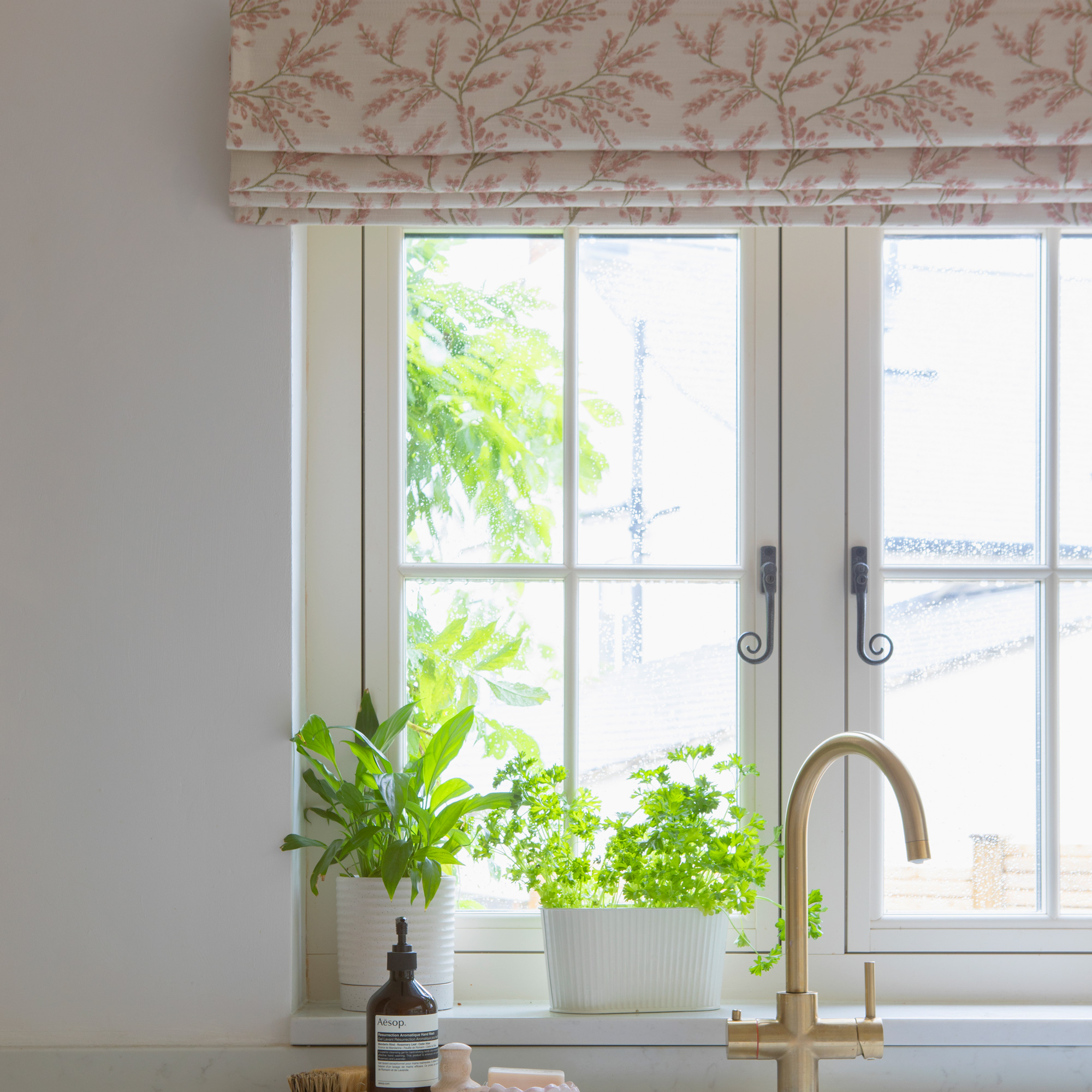 This £10 Amazon fix stopped pooling water from destroying the wall behind my kitchen sink – 6 months on, it still looks great
This £10 Amazon fix stopped pooling water from destroying the wall behind my kitchen sink – 6 months on, it still looks greatIf you're struggling with pooling water around your kitchen sink, listen up