Step inside thoughtfully renovated Edwardian semi – with striking shades in every room
These homeowners embarked on an unexpected adventure, taking on a period renovation in a different city
It’s a brave decision to up sticks and move to a new city with three young children in tow, but that’s just what these homeowners did. Swapping the bright lights of the capital for the thriving, creative community of Bristol. ‘We really didn’t know much about Bristol, but we were attracted to its colour, liveliness and sense of free-spiritedness,’ the owner says.
The family, which includes three young children, found a temporary home in the city while they searched for the ideal place. Little did they know it would take three years to unearth a gem in their favourite spot. They were not the only admirers of the generous Edwardian semi they found. More than 70 people turned up to view it during one weekend, followed by a nail-biting wait for the results of sealed bids.
See more of our stunning house tours for inspiration
But the real work began when the couple finally got the keys. Their first priority was to return the building, latterly split into two maisonettes, to a single family home.
‘When we first viewed the house, we had tantalising glimpses of period fireplaces and cornicing. And even an original butler’s tray attached to the staircase,’ says the owner. ‘We knew we wanted to restore the details, sticking largely to the original layout while adding a modern twist.’
Hallway
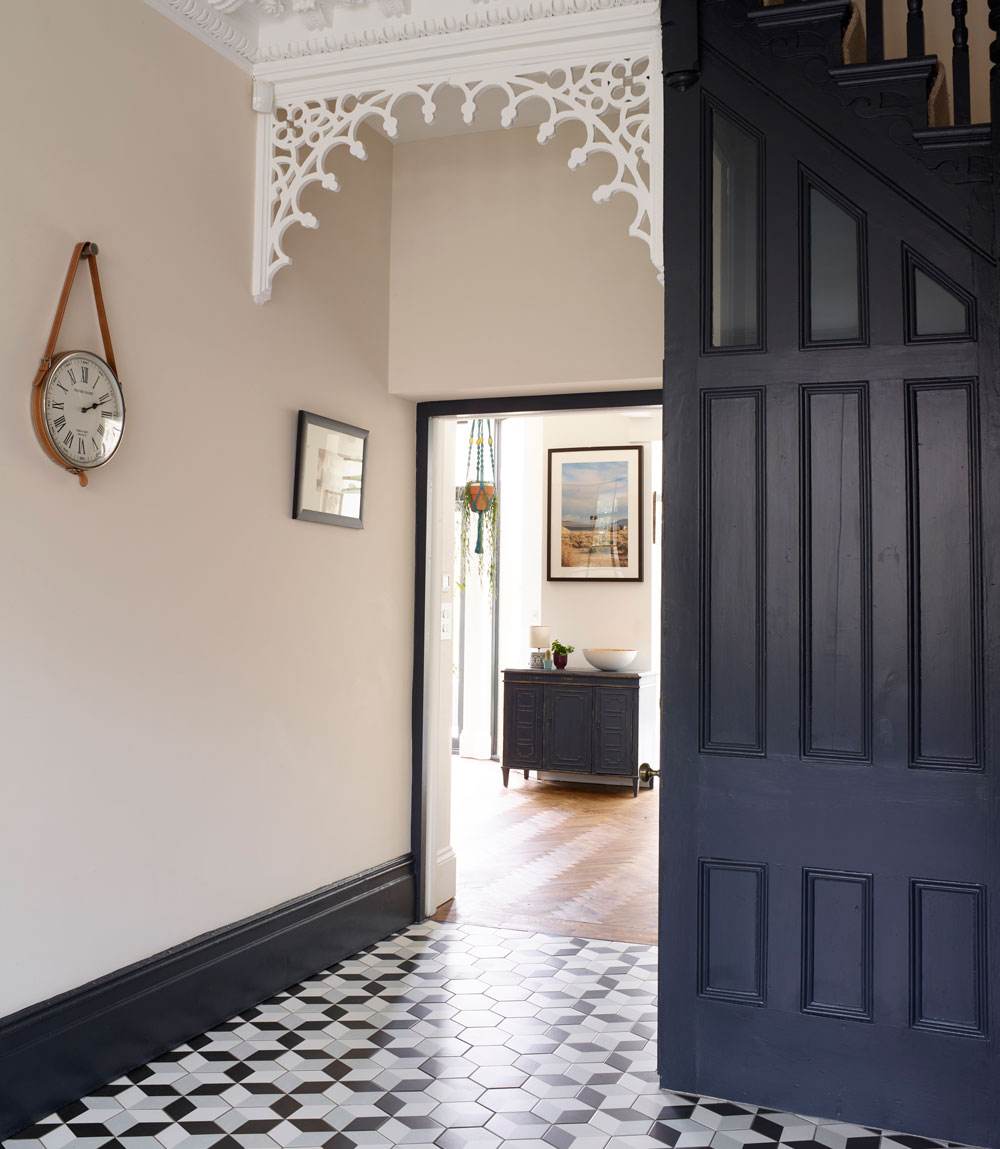
Once the partition walls had been taken down, the building’s full proportions surprised the couple. ‘We guessed the entrance hall would be generous but it was still an eye-opener to stand in it and take in its original scope.’
Keen to have as much space in the garden as possible, the couple decided to remove a galley kitchen and bathroom at the rear of the house. They replaced it with a smaller extension accommodating a new open-plan kitchen and living-dining area.
Get the Ideal Home Newsletter
Sign up to our newsletter for style and decor inspiration, house makeovers, project advice and more.
Open-plan kitchen and dining
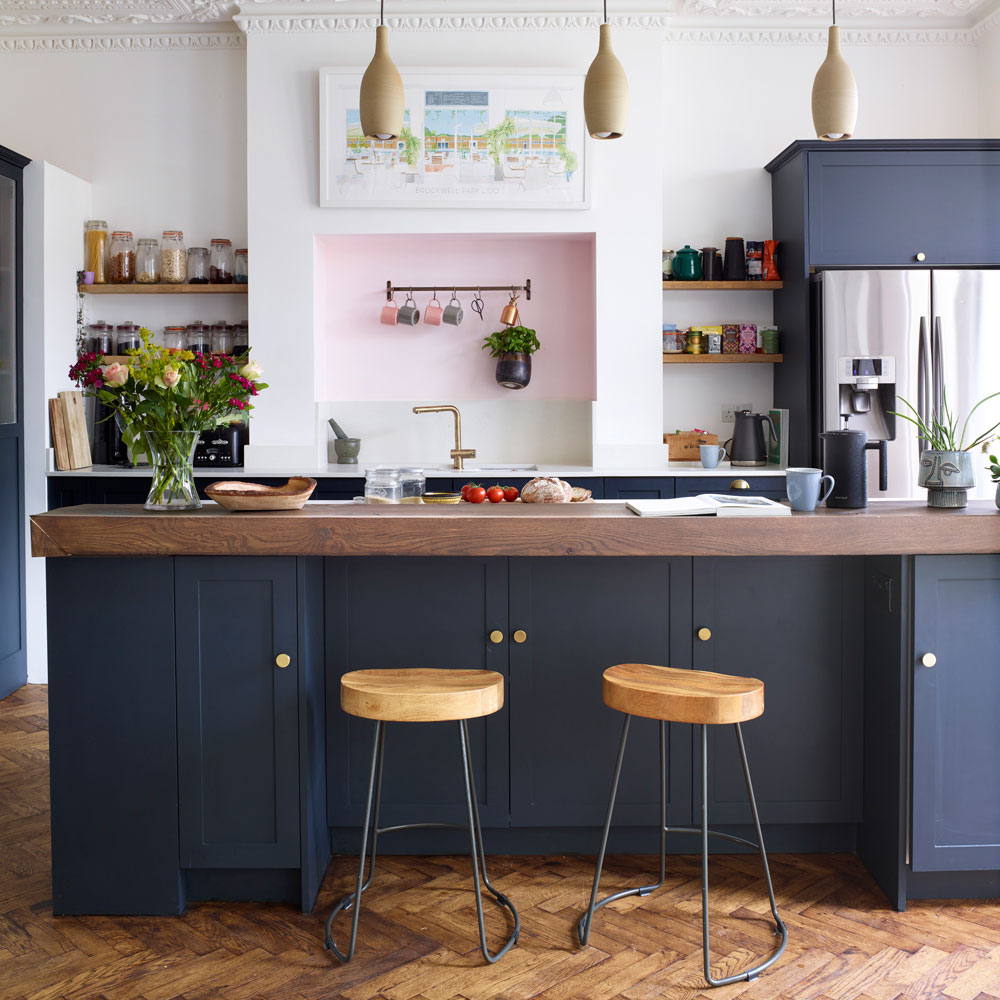
This bright space came courtesy of an extension to the back of the house. The pastel blocks are an uplifting addition. The units are painted in Railings estate emulsion by Farrow & Ball.
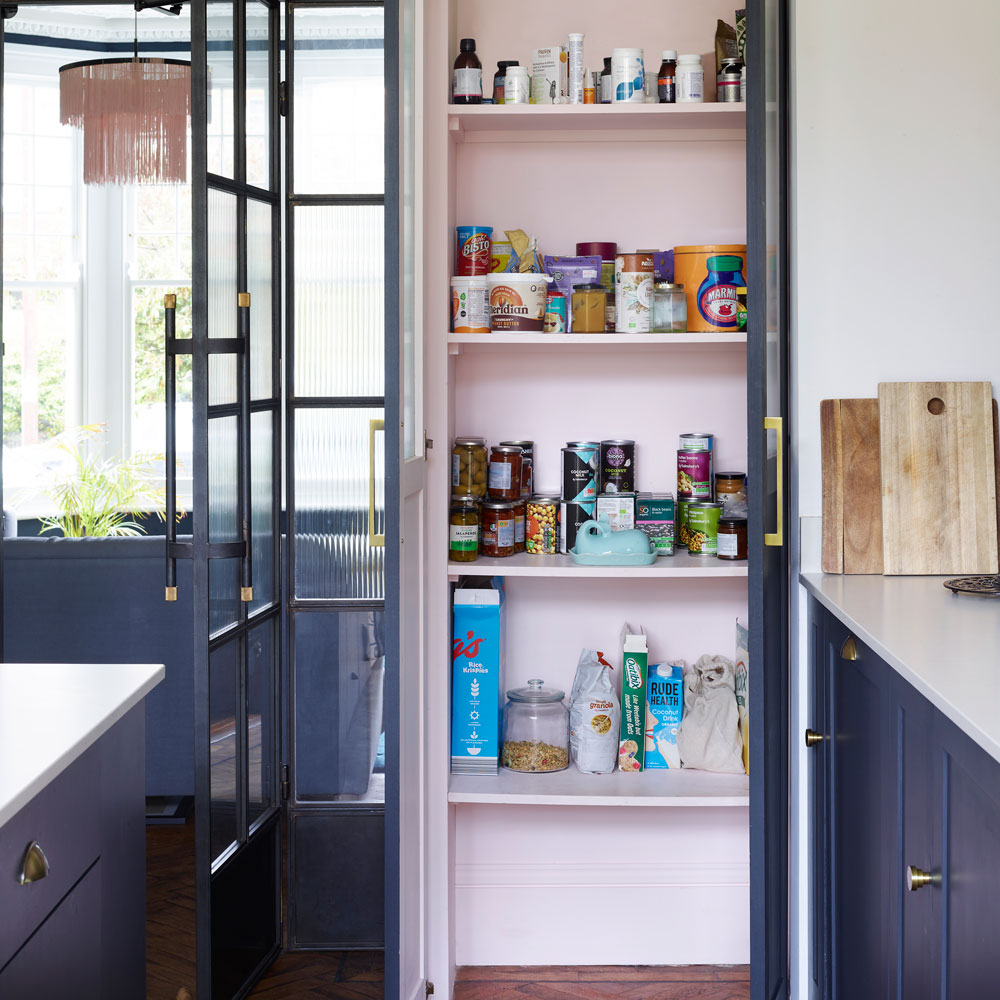
Modern touches come in the form of contemporary geometric flooring and reeded pantry glass in the kitchen. while there’s a hint of the industrial courtesy of copper piping taps in the cloakroom and a repurposed cast-iron Singer sewing table in the family bathroom.
Related: Navy kitchen ideas – to add an element of rich colour and sophistication
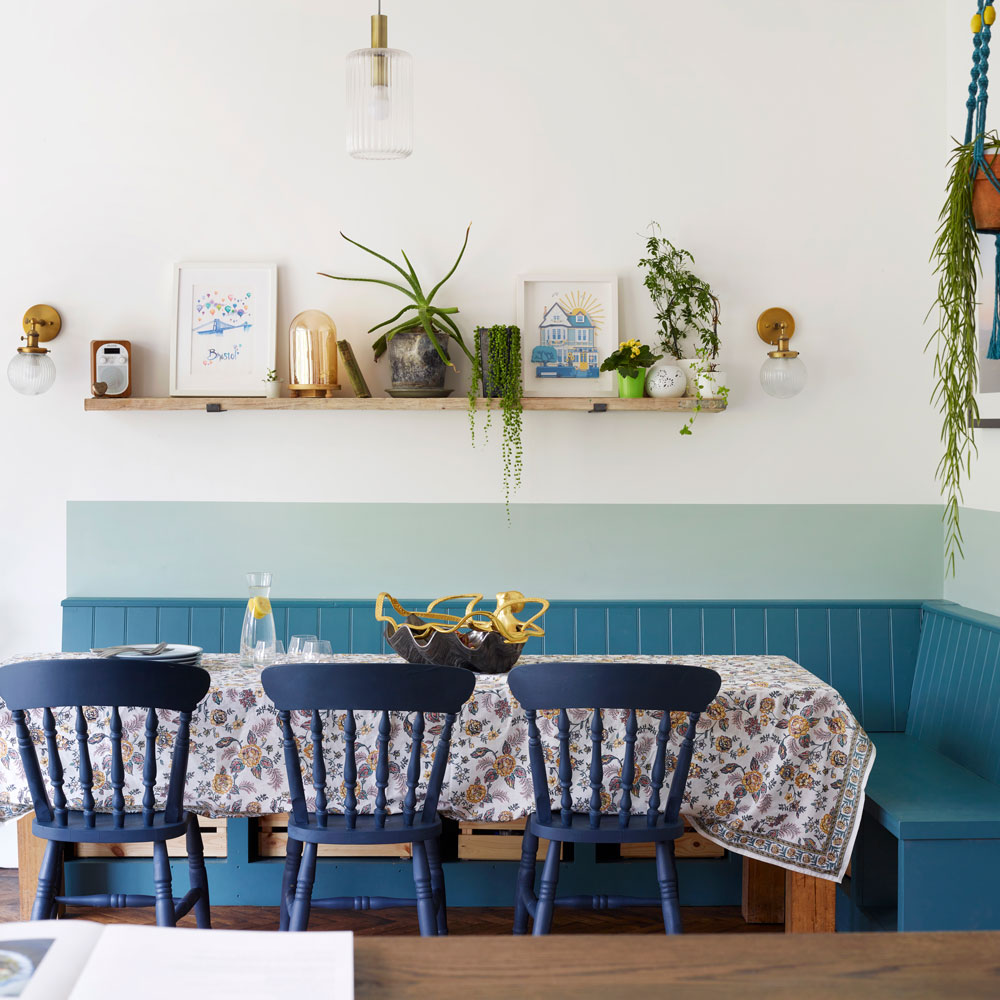
The open-plan space provides the perfect L-shaped corner dining area. The couple worked closely with Nick Cryer of Berkeley Place, whose knowledge of local architecture, including the design of similar houses in the neighbourhood, proved invaluable. ‘He helped develop our initial ideas and refine our choices,’ says the owner. Both keen environmentalists, they worked hard to get the bones of the renovation just right.
‘As well as the usual considerations such as adding loft insulation and improving glazing, we removed a lot of the hard landscaping in the garden,’ explains the homeowner. ‘We also added a green wildflower roof on top of the new extension.’
Living room
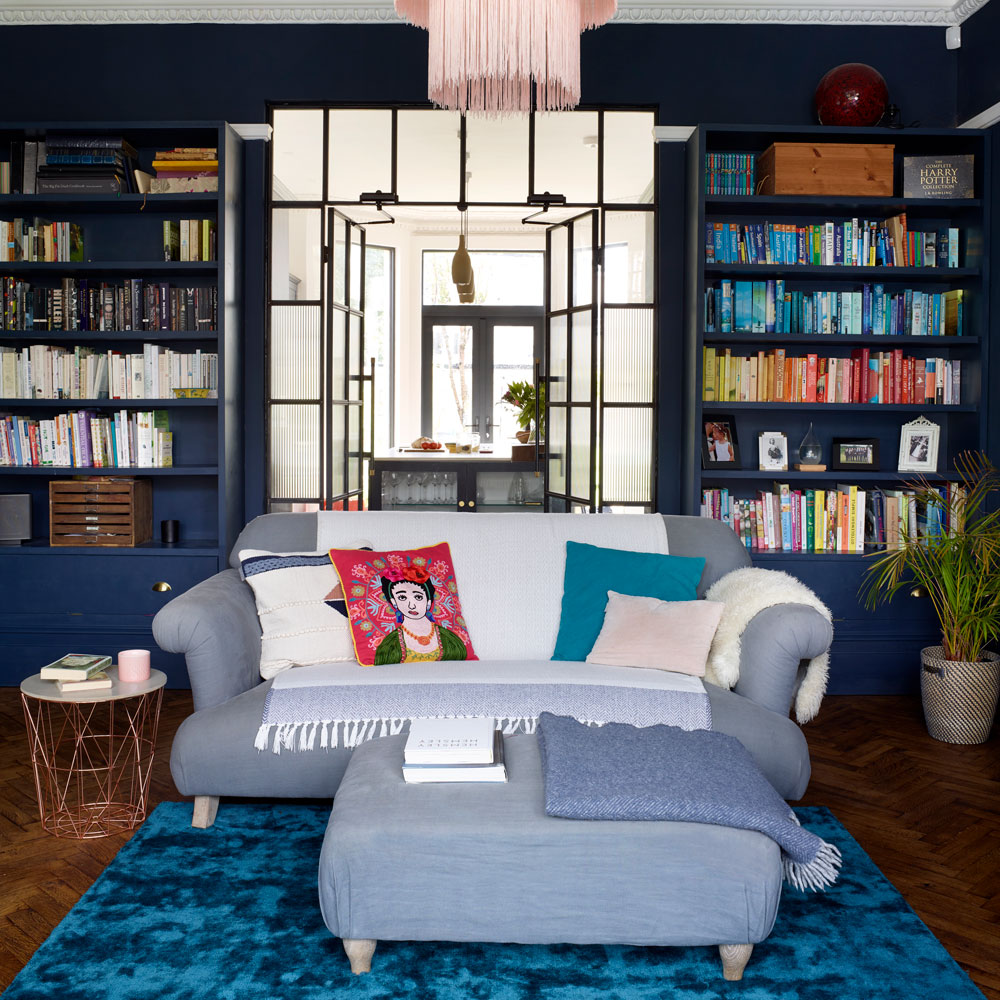
Off the kitchen is this stylish blue living room, continued in the striking shade of Railings by Farrow & Ball. When asked about their favourite room in the house the couple say, ‘We love the dark sitting room, which is cosy and perfect for the colder months. While in the summer, we live in the bright kitchen.’
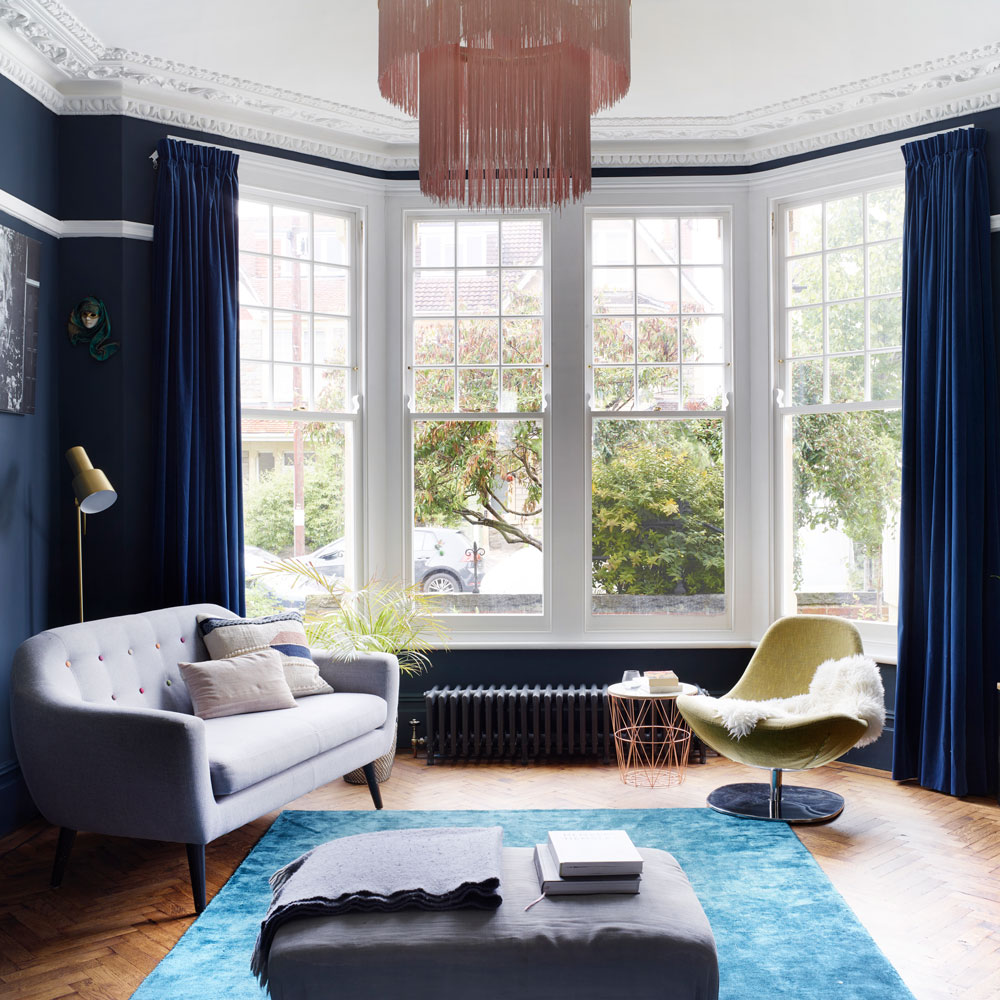
‘This room is north facing so we embraced that with a moody colour palette and densely packed bookcases for a cosseting feel,’ says the owner.
Elsewhere, the couple introduced gentle refinements, reworking the first floor to house a master suite, a family bathroom and two bedrooms for the children. With a guest bedroom, shower room and study on the top floor. Clever design decisions, such as adding a roll-top bath to the guest room, have made the most of the available space.
Bedroom
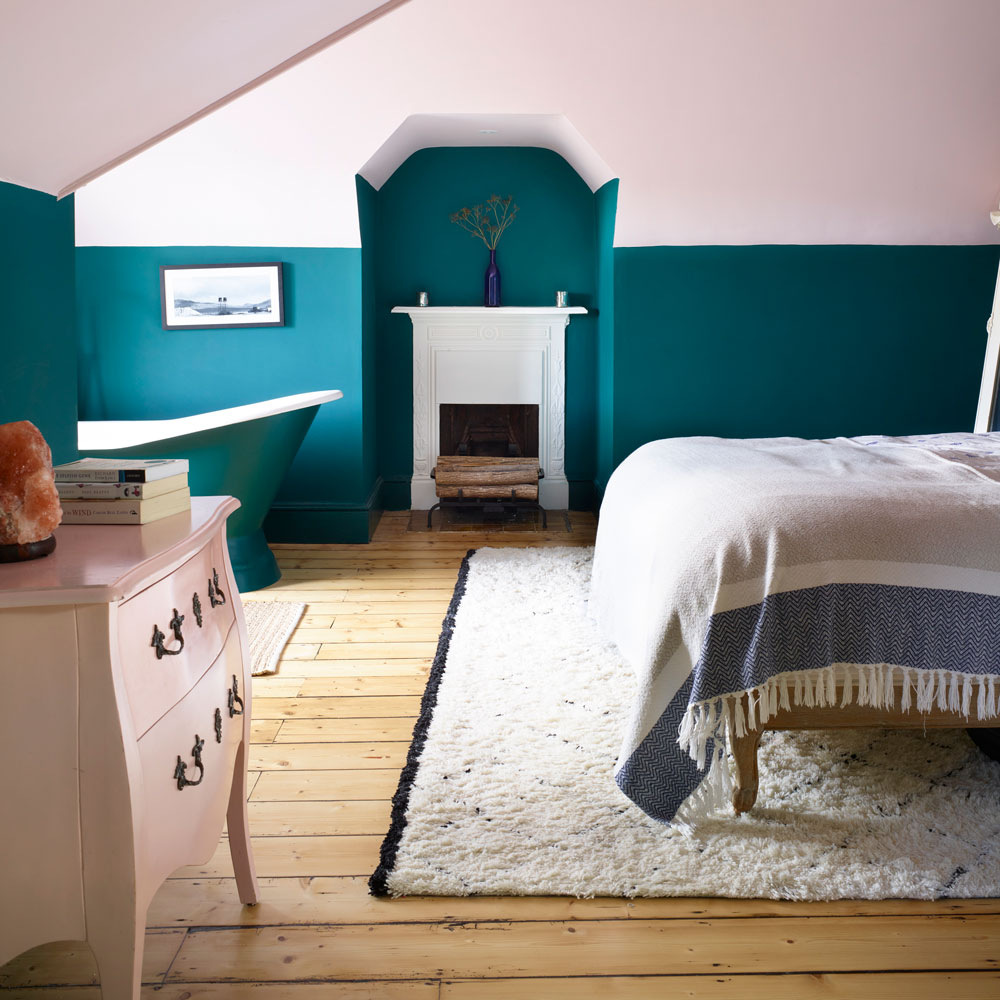
Soft pink and bold aquamarine combine to create a talking point in this airy eaves bedroom space. The original flooring has been lovingly refurbished.
The walls are painted in Mid Azure Green and Pink Slip, both intelligent matt emulsion by Little Greene. While the bath has been painted in Inchyra Blue estate eggshell by Farrow & Ball.
Child's bedroom
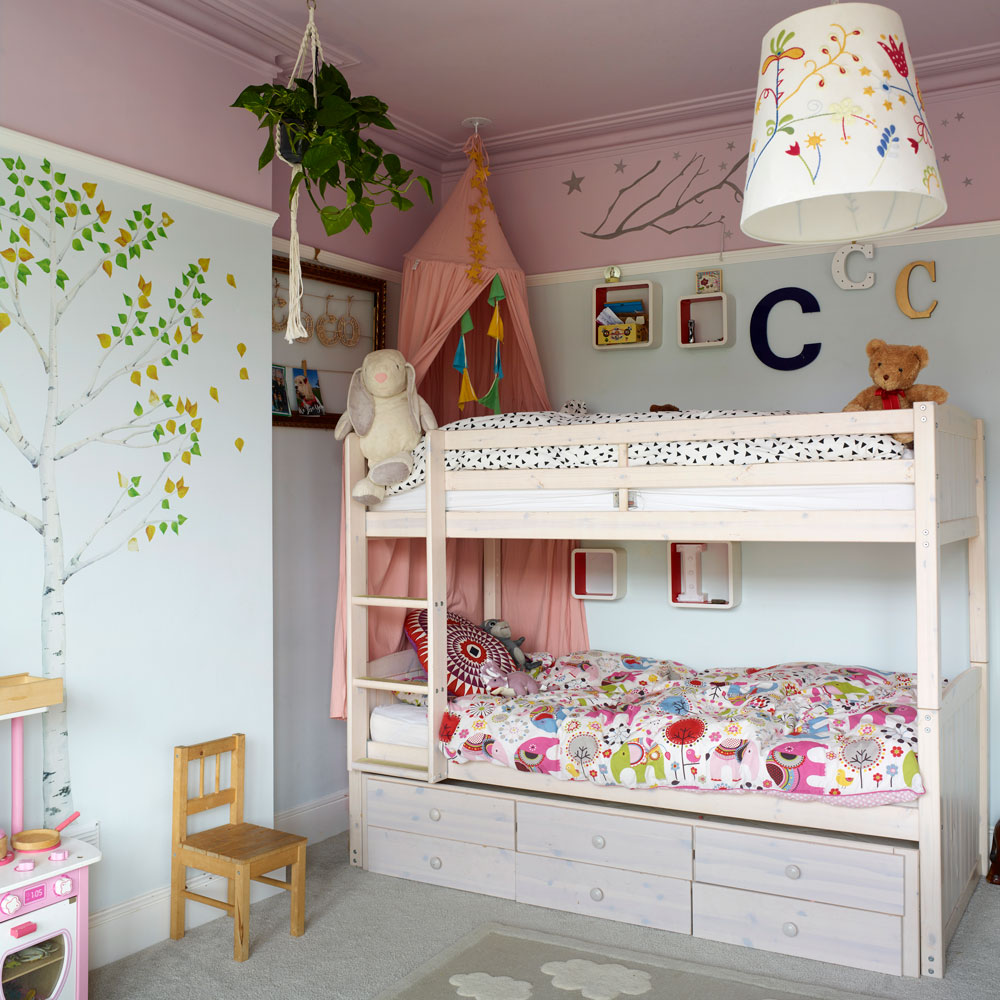
A two-tone colour scheme, a whimsical wall mural and a cabin bunk bed add a lively note to one of the children's bedrooms.
Bathroom
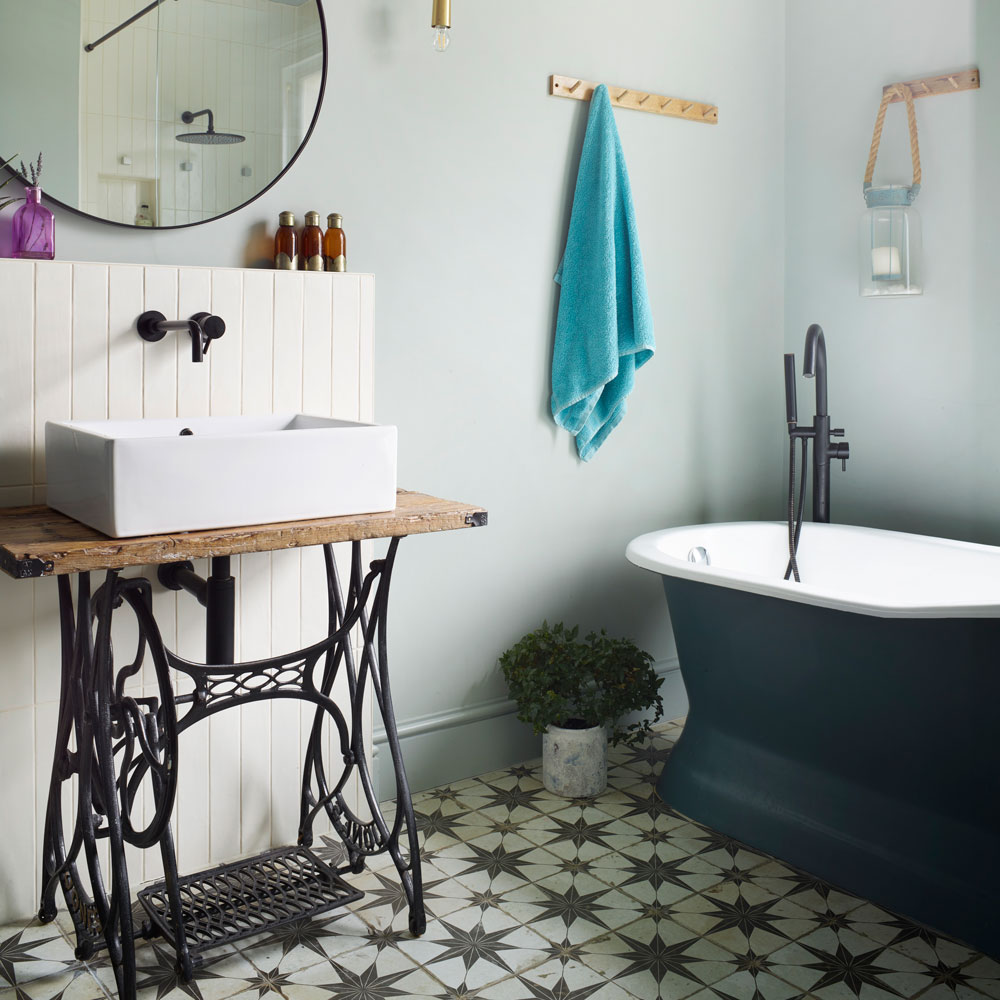
Characterfully an old Singer sewing table has been repurposed to create a quirky sink stand. ‘We are gradually introducing a few softly industrial touches into our home,’ the owner explains.
The floor tiles are the Motif Black Star design by Mandarin Stone.
Another glorious house to inspire: A rental needn’t be a bland box as this two-bed Victorian apartment in Edinburgh proves
This house originally appeared in 25 Beautiful Homes, November 2020. Feature by Emma J Page
-
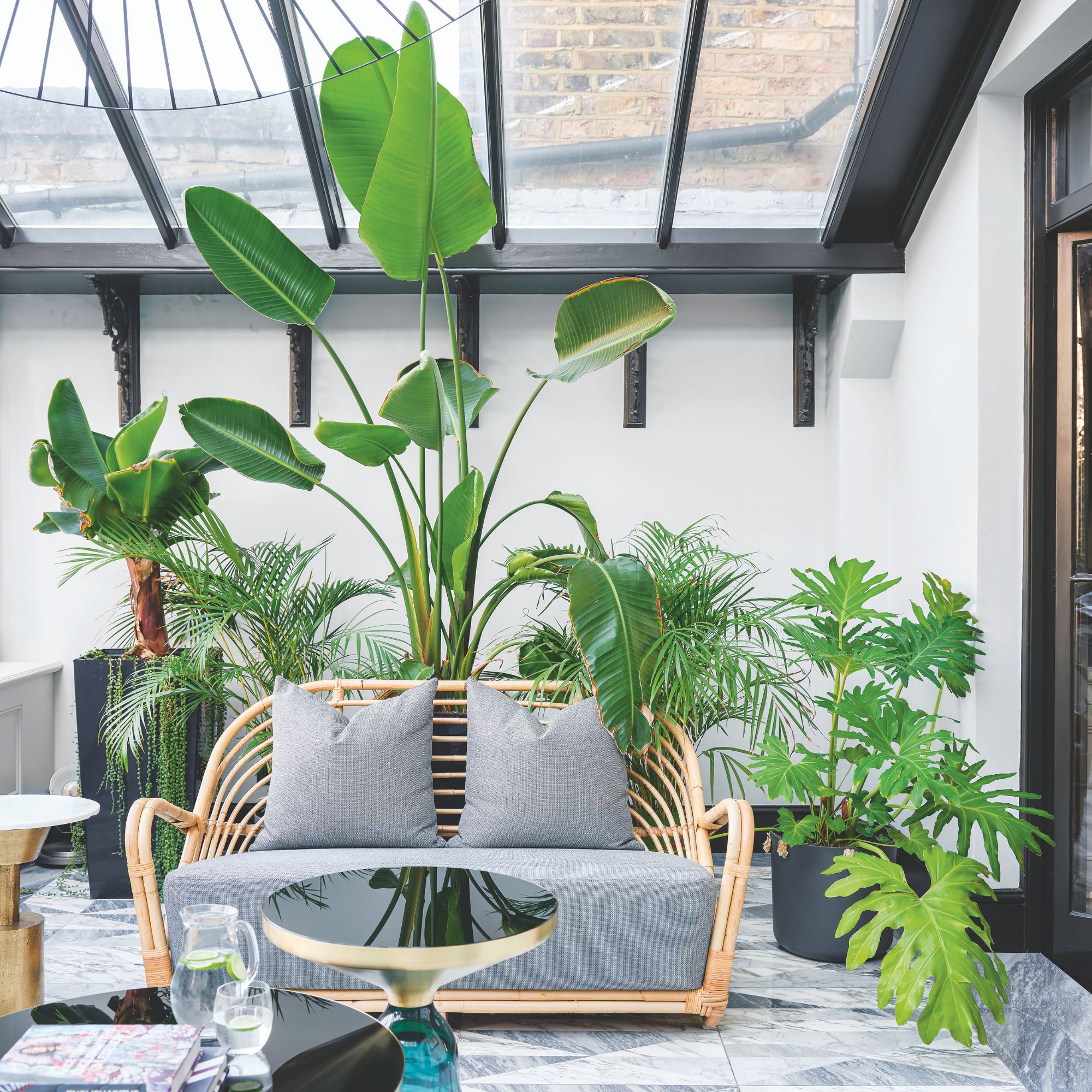 Will a conservatory add value to your home and how can you maximise it?
Will a conservatory add value to your home and how can you maximise it?This is what the pros say
By Amy Reeves
-
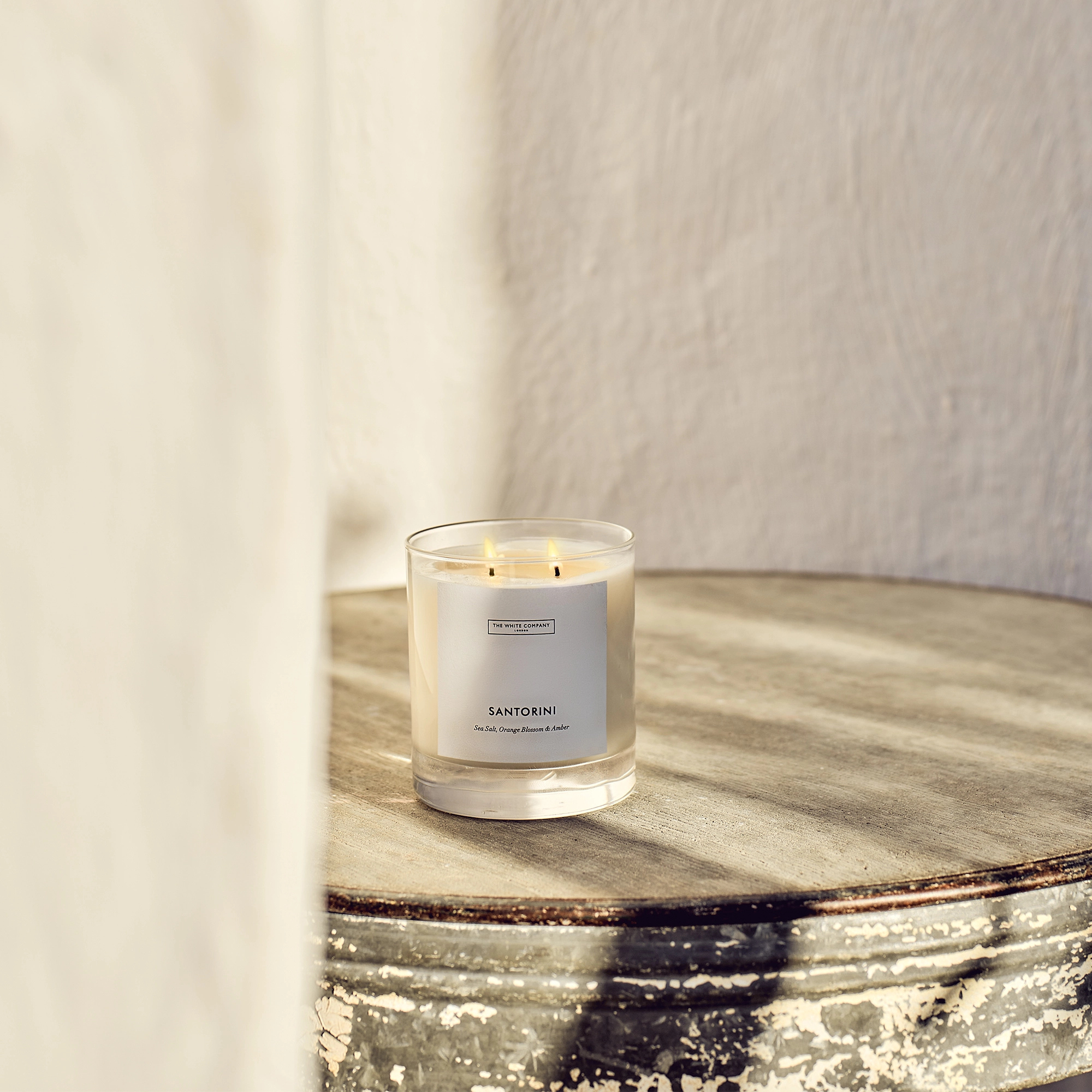 I’ve been looking for a new signature scent for my home and The White Company's new fragrance is the exact summer holiday smell I needed
I’ve been looking for a new signature scent for my home and The White Company's new fragrance is the exact summer holiday smell I neededSantorini smells fresh, summery and sophisticated
By Kezia Reynolds
-
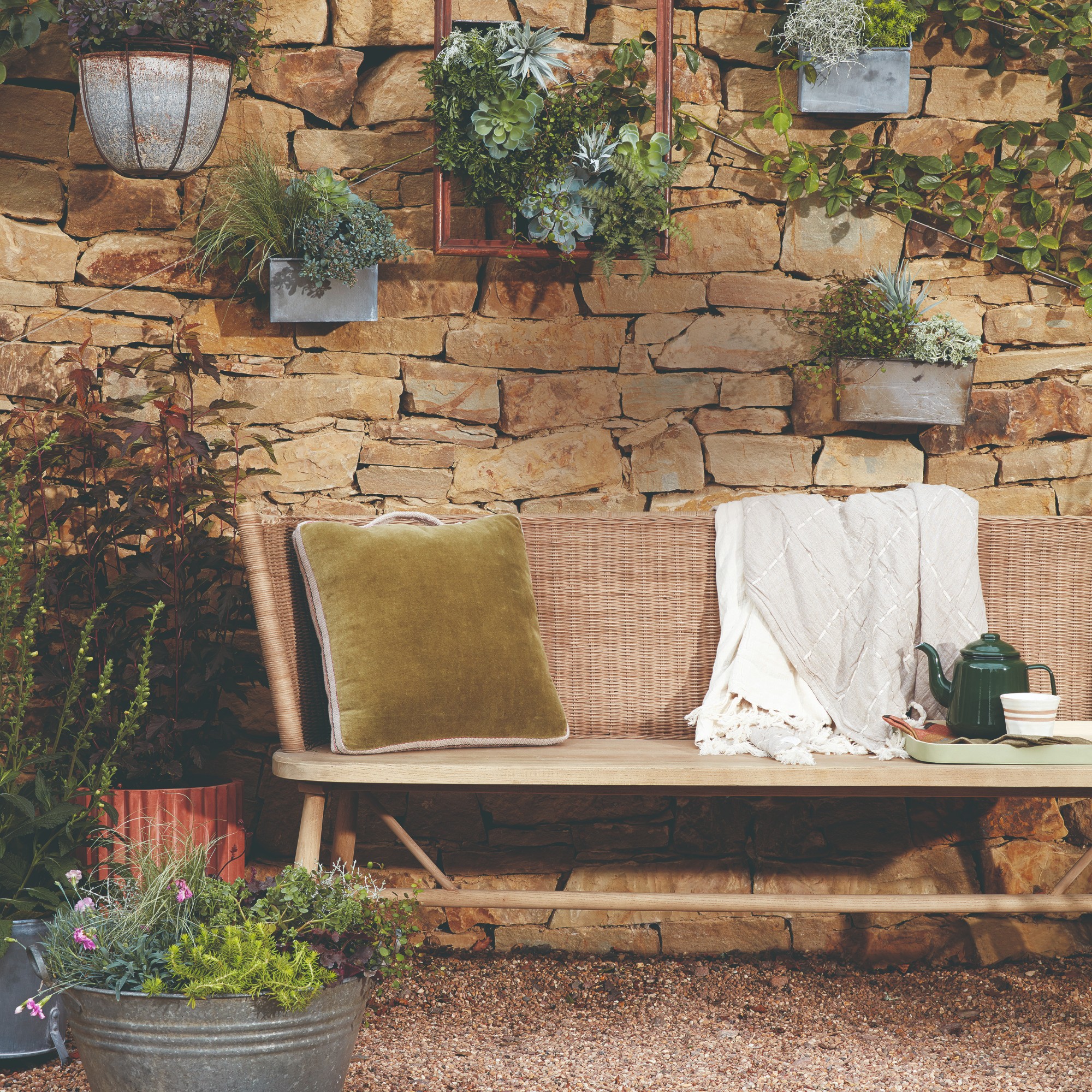 How to remove algae from garden walls in five steps – and the cleaning product experts rave about for tackling it fast
How to remove algae from garden walls in five steps – and the cleaning product experts rave about for tackling it fastExperts share their top tips for getting garden walls algae-free
By Katie Sims