Take a look around this stunning 400-year-old home in Derbyshire
Bringing a 400-year-old house into the modern age is no mean feat, but that's exactly what the owners of this gorgeous rural property have done
The owners had always loved Derbyshire and wanted to live in the countryside. They liked one particular village, but not much went up for sale there, especially with land. Then a house on the outskirts of the village with a large garden came onto the market. 'We were thrilled,' say the couple.
At first glance, the property wasn't too appealing. 'We'd always liked Victorian houses with high ceilings,' the pair explain. 'We hadn't seen ourselves in a cottage. Nevertheless, we warmed to the place when we visited it. We just had one of those moments and thought, this is it!'
The family moved in and began a programme of building work that took two years. 'As the house is one long series of rooms with the kitchen in the middle, we could live on one side and have work done on the other,' they say. 'But it was still hard living with the builders for an extended period of time.'
The house was generally in good condition, although the decor was not to the owners' tastes. Changes had been made in the 1970s - including the addition of a conservatory, which they weren't keen on. 'Our aim was to take the house back as far as we could to what it would have been like originally.'
This house tour originally appeared in Country Homes & Interiors, March 2017
1/12 Exterior
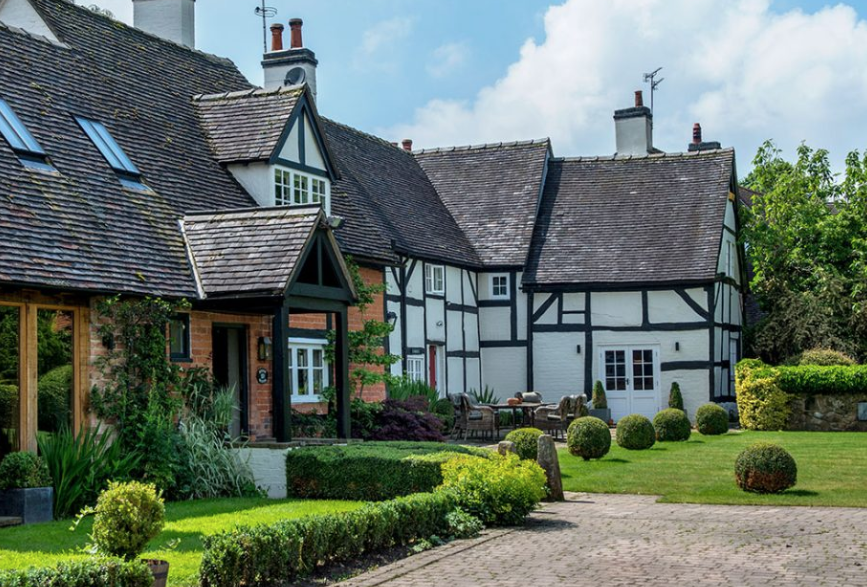
The oldest part of the property dates back to 1636 - originally it was three cottages and an adjoining barn. One of the first things the owners did was get planning permission to knock through the walls that separated the oldest part of the house and the newer part. They also rewired much of the building and replastered the walls.
2/12 Garden
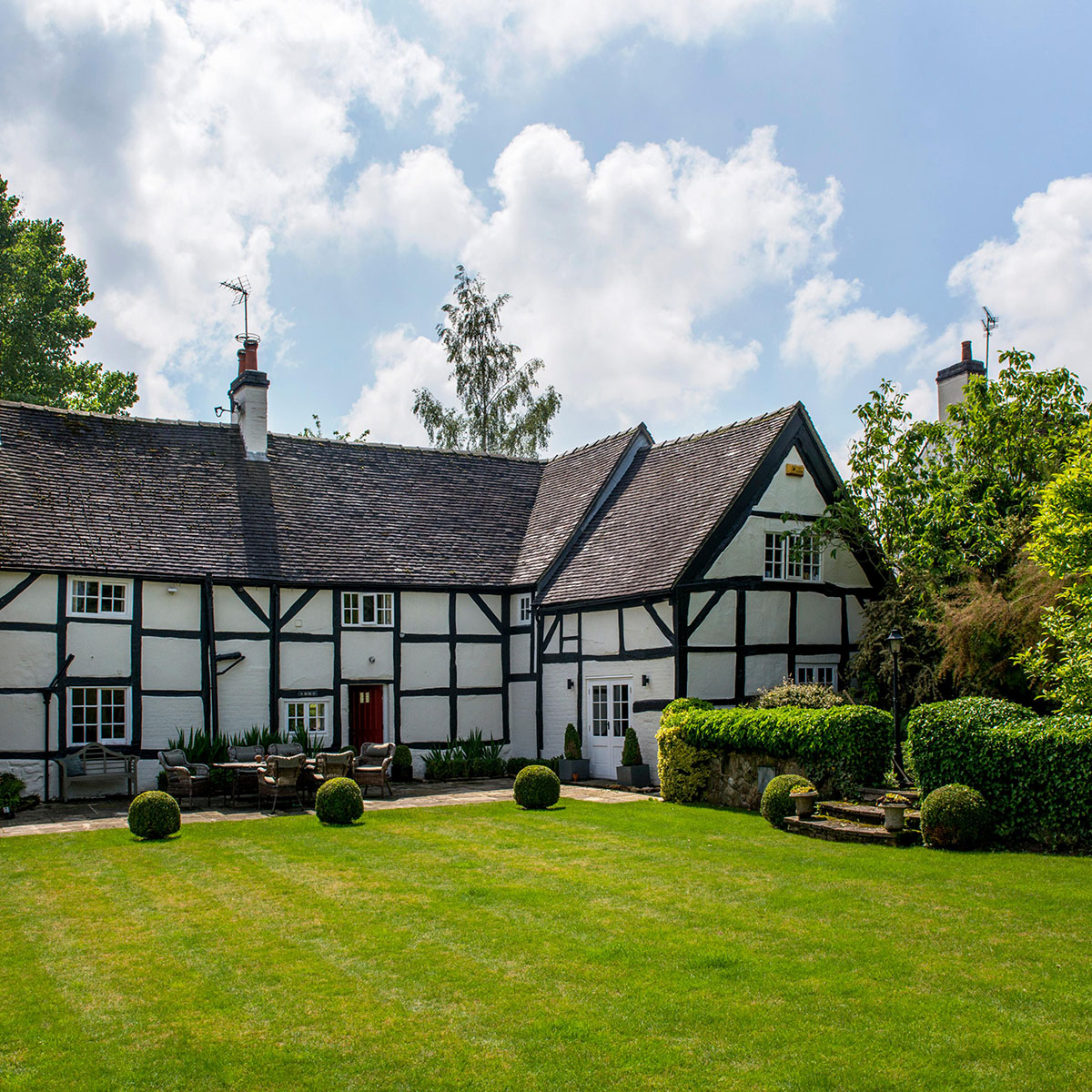
The couple wanted a property with plenty of land and the garden certainly has that, with space for a boating lake within it. 'It's close to three major cities,' say the owners. 'But you wouldn't know it from the miles of stunning rural countryside surrounding us.'
Sign up to our newsletter for style inspiration, real homes, project and garden advice and shopping know-how
3/12 Living room
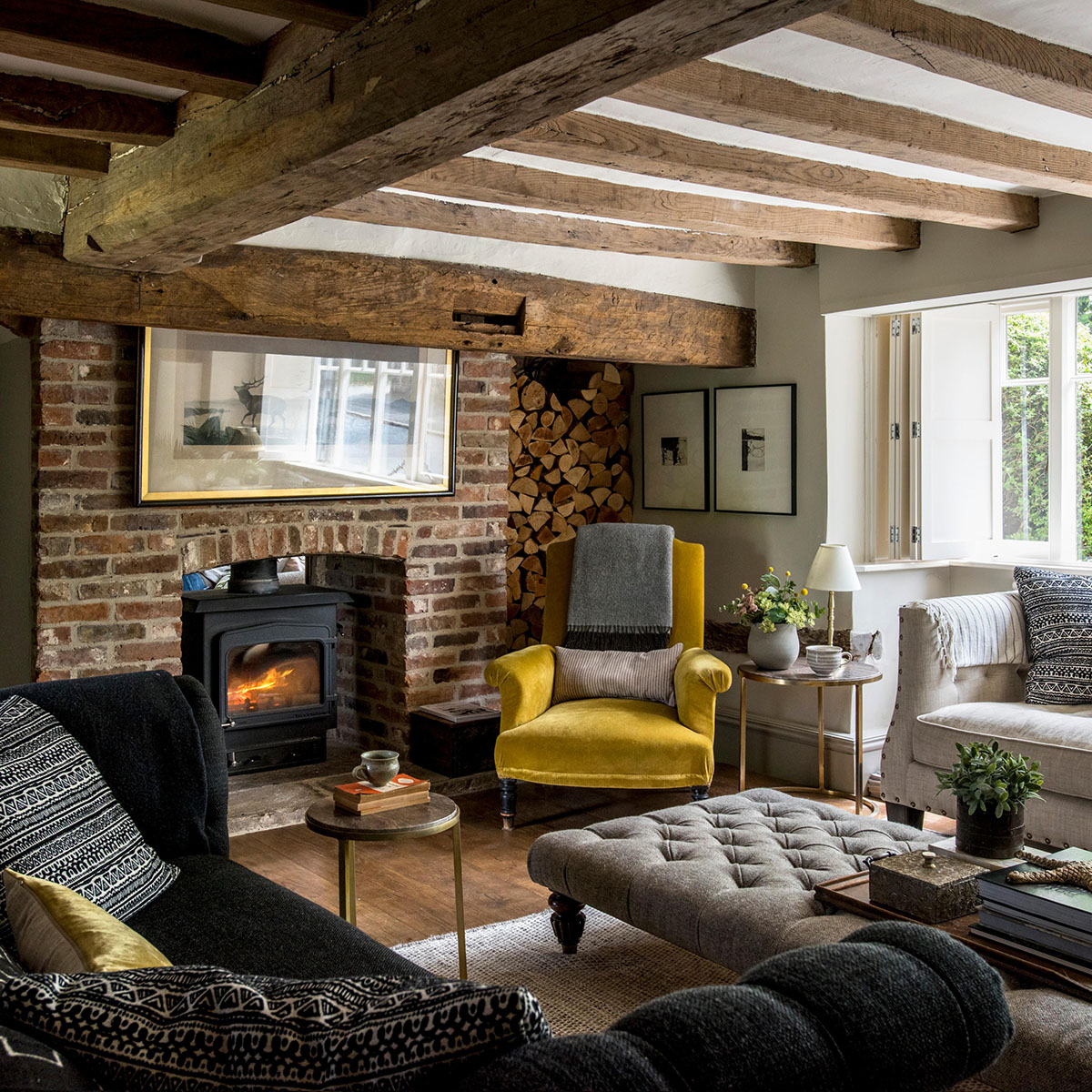
The owners plumped for a grey background palette throughout the house and added different accent shades to create pops of colour for a chic yet cosy interior. 'We love an eclectic look so combined old, new, rustic and industrial,' they say. Here, a pop of yellow adds vibrancy to the neutral palette.
Yellow chair
The Peanut Vendor
Footstool and off-white sofa
Ashley Manor
4/12 Kitchen
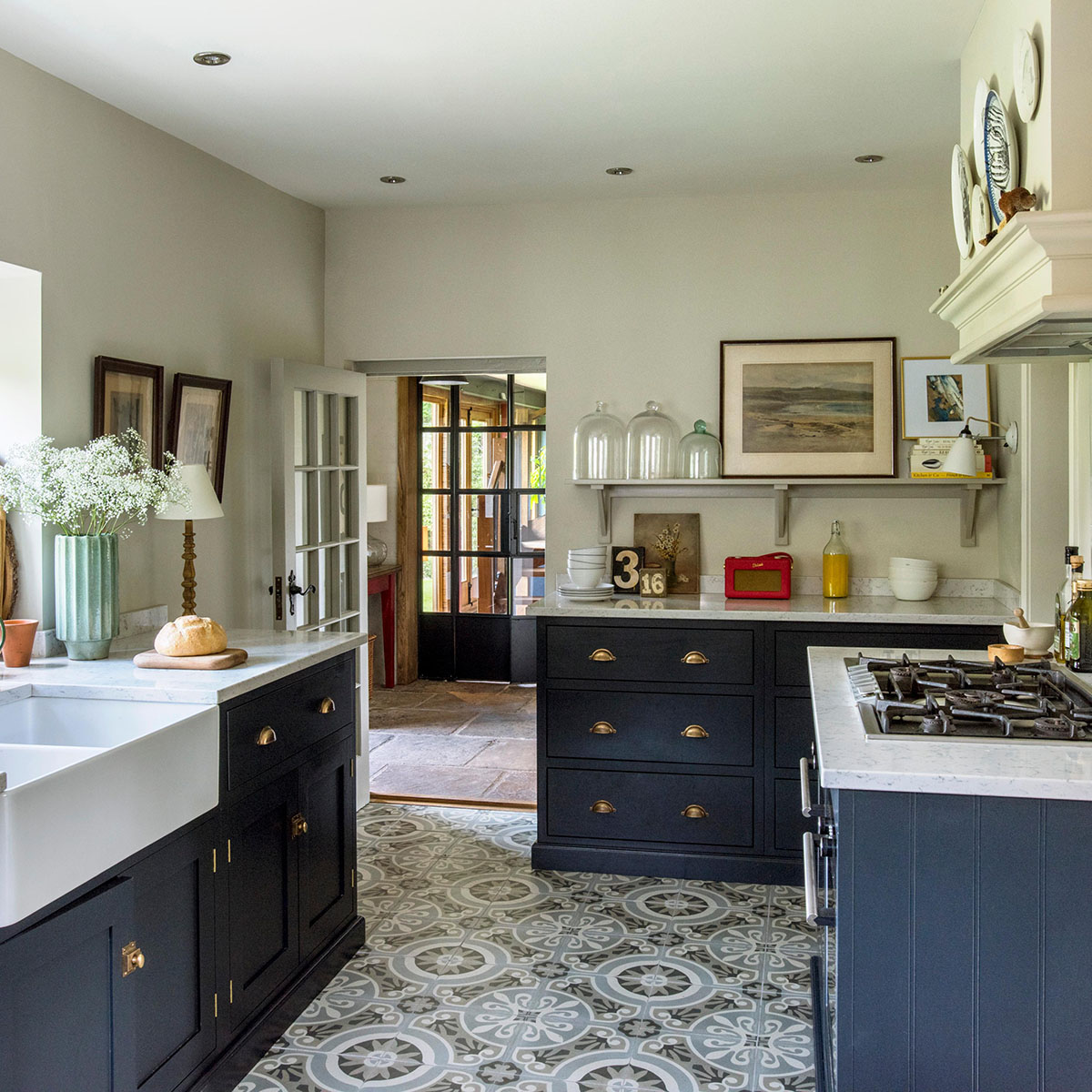
The couple didn't change the layout of the kitchen, but new cabinets were installed. 'They made a huge difference,' say the owners. The flooring was also updated. 'We kept the original red Victorian floor tiles and lived with them for a year, but we didn't like them,' they say. 'In the end, we covered them with new floor tiles, but they're still there if the next owner wants them.'
Kitchen units
DeVol
Floor tiles
Mandarin Stone
5/12 Dining area
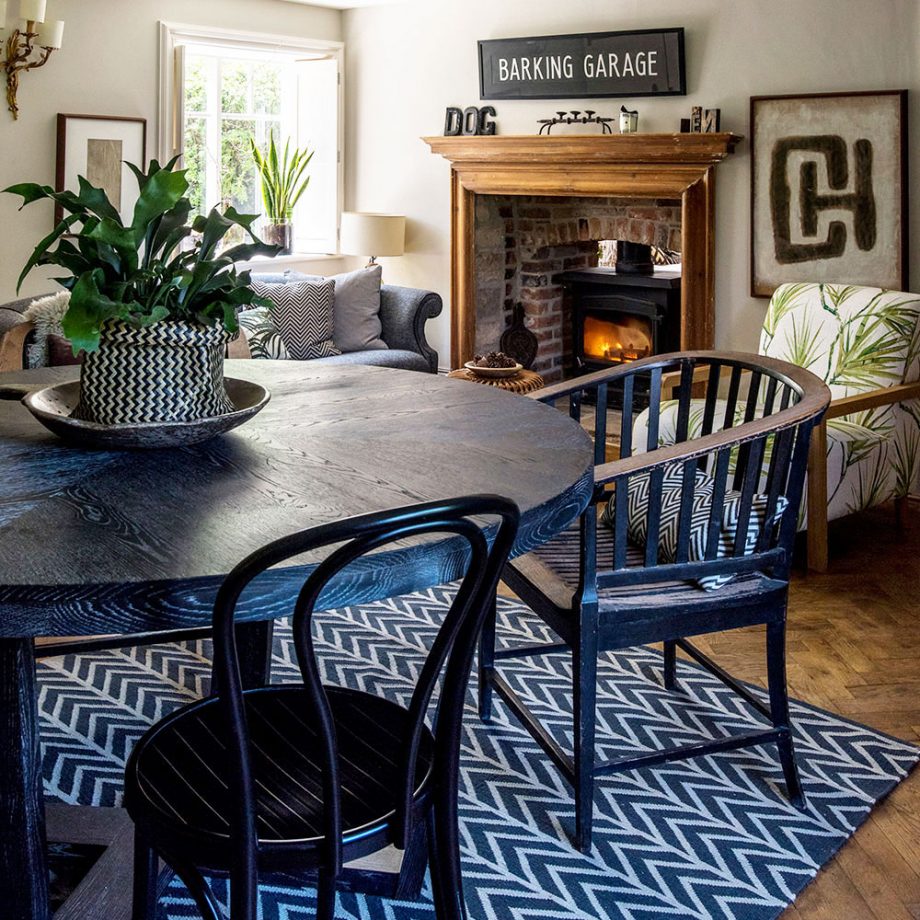
The dining room is a comfortable space with a fireplace and enough room for a sofa and armchair, which lends the room a relaxed feel. A geometric rug adds interest and pulls the scheme together.
6/12 Dining room sofa
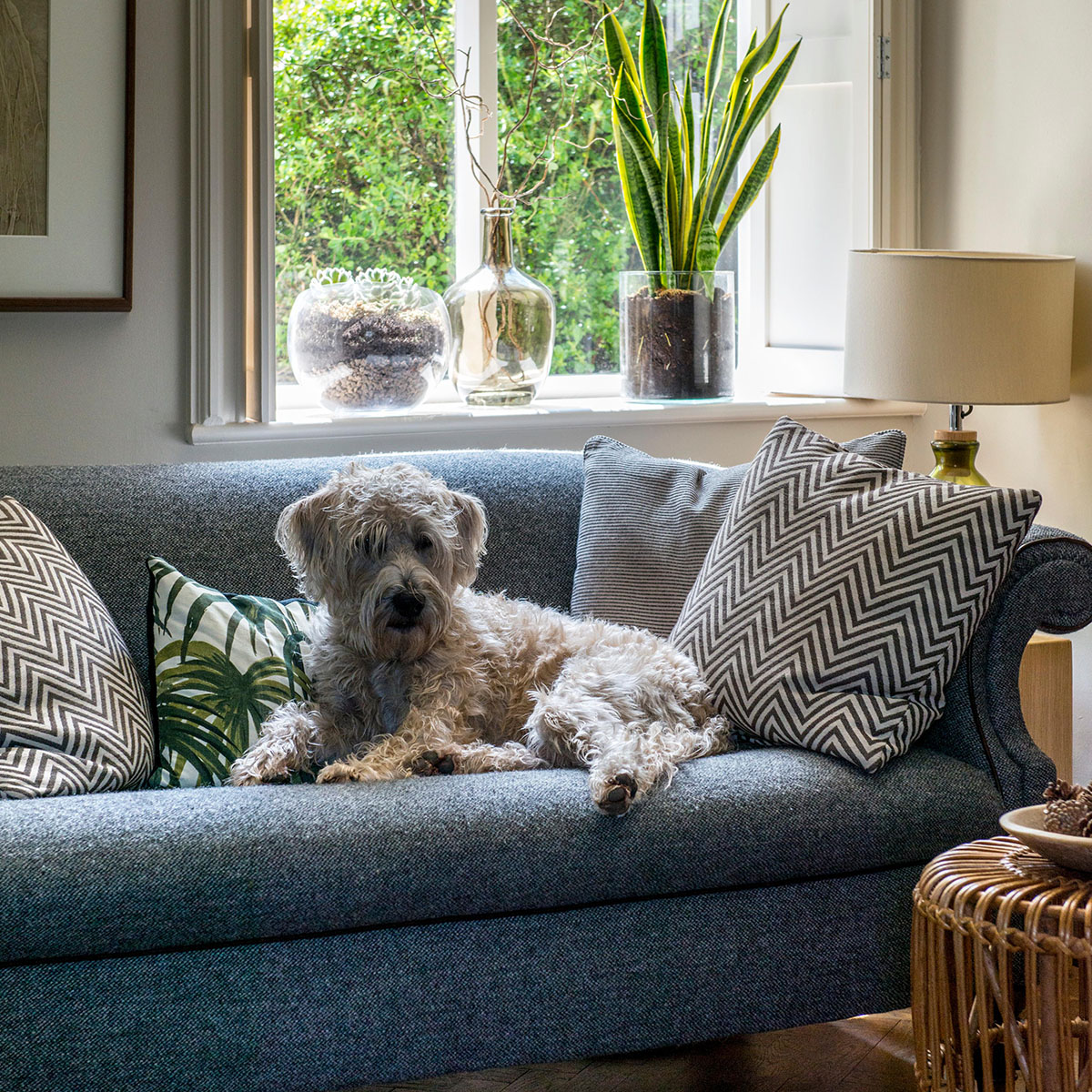
The owners' dog has made himself very comfortable on the sofa in the dining room. And quite right, too - a pet is what every country home needs, after all.
Sofa
Tetrad
7/12 Library
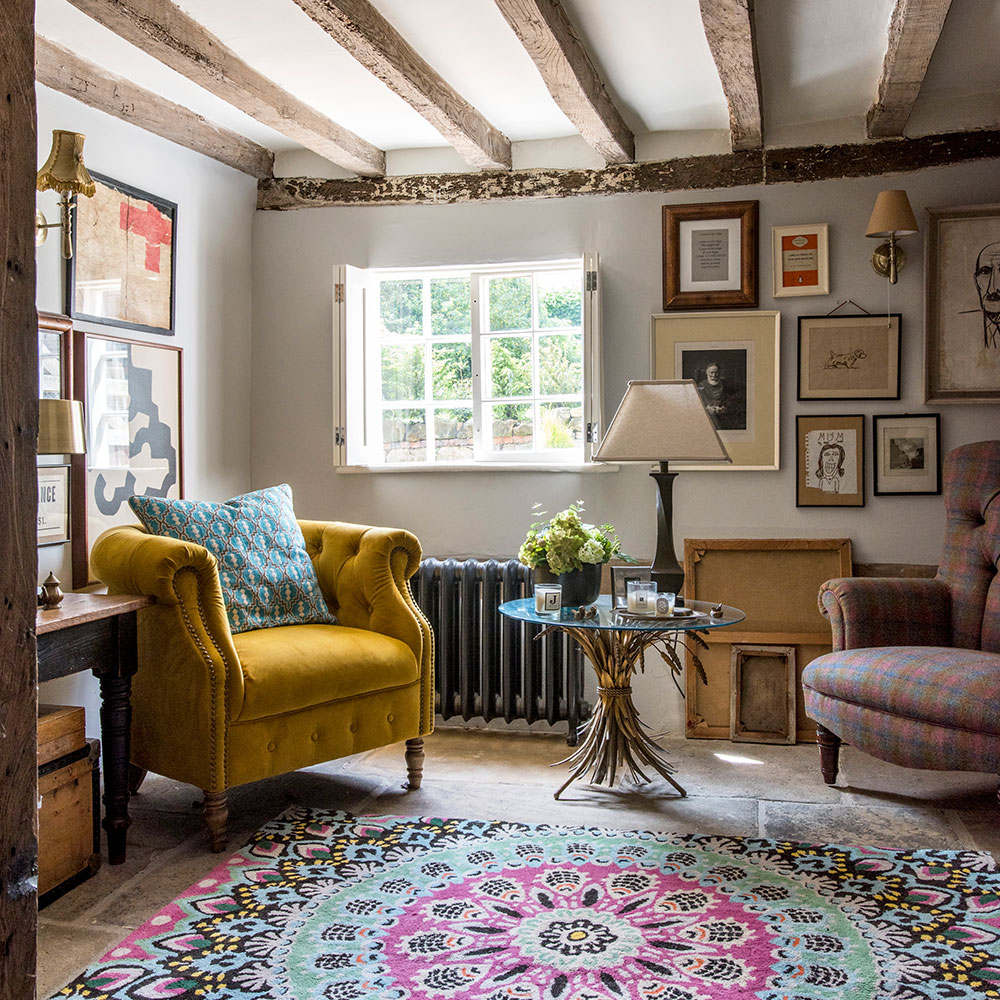
This is the oldest part of the house, where animals were probably housed originally. The wooden beams had a black tar-like paint on them when the owners moved in, but a specialist company did a great job of treating them and returning them back to their original state.
Vintage table
The Peanut Vendor
Rug
Plantation Rug Company
8/12 Hallway
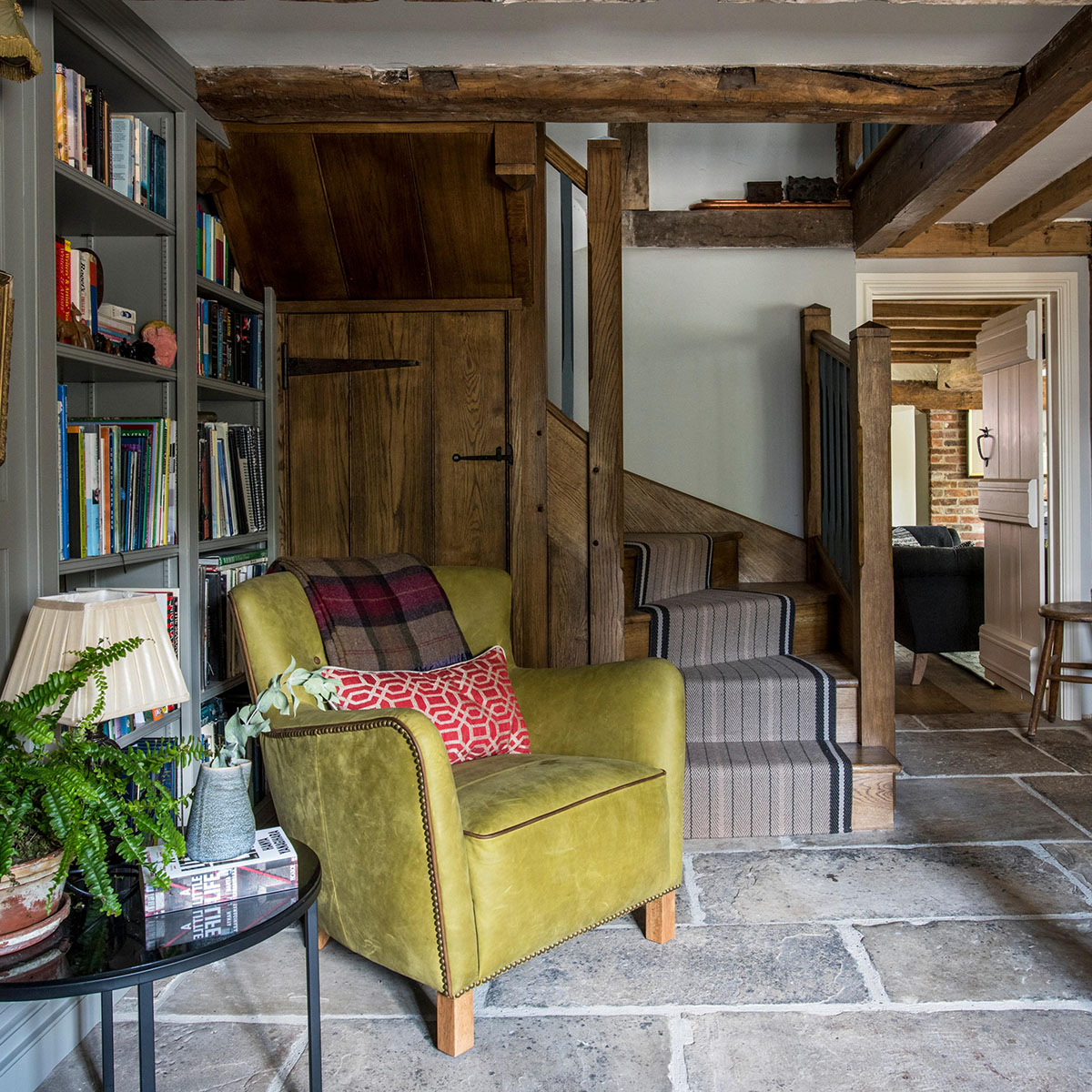
Flooring was laid in keeping with the period of the house, including stone flags and aged wooden boards. An armchair at the bottom of the stairs creates a welcoming look, while adding the owners' trademark zesty colour hits.
Similar flooring
Farmhouse Flagstones
9/12 Main bedroom
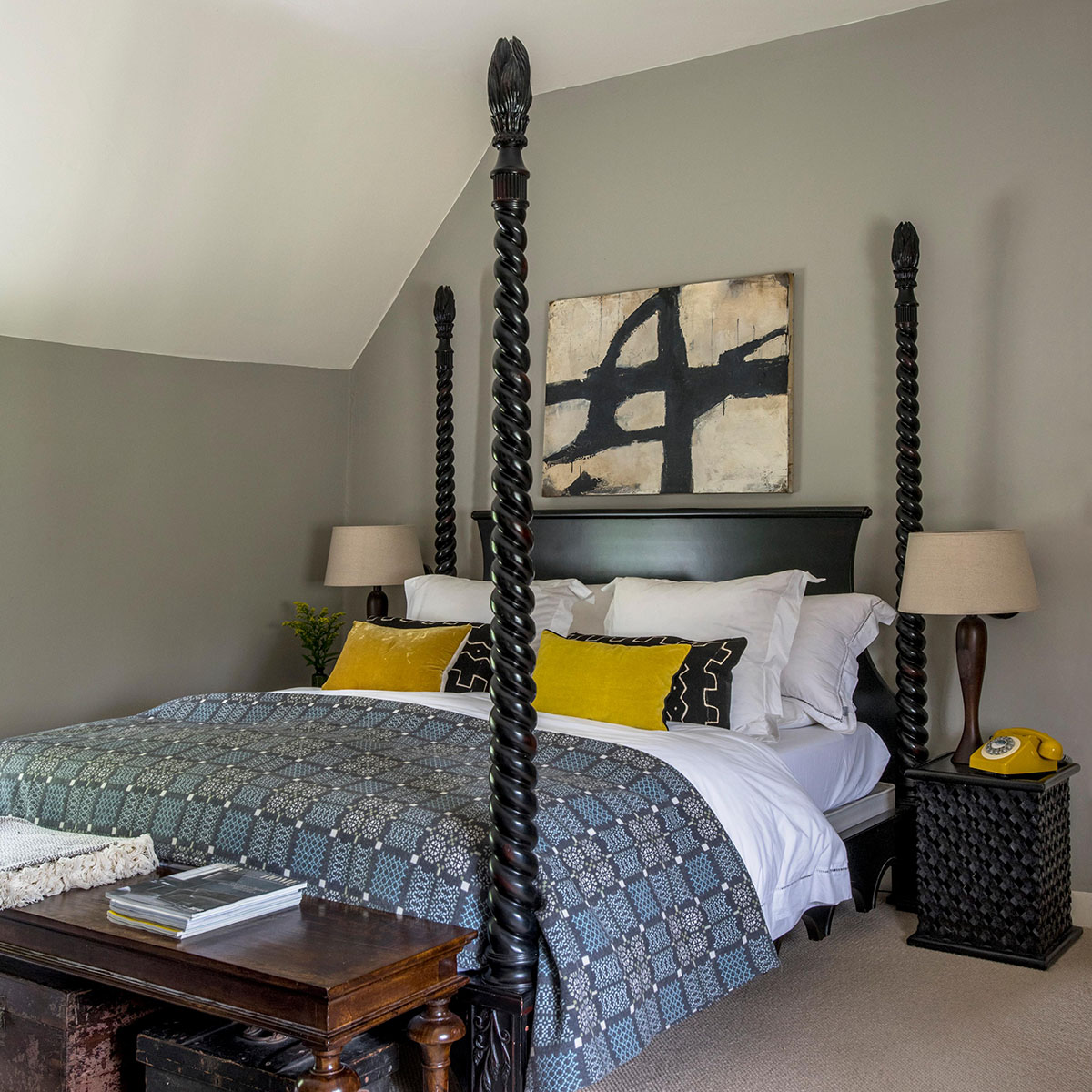
The opulent bedroom scheme features an open four-poster. Modern radiators were replaced with traditional cast-iron ones throughout the house to make them less obtrusive. However, because the property is Grade II listed, the glazing remains unchanged.
Bed
And So To Bed
10/12 Bathroom
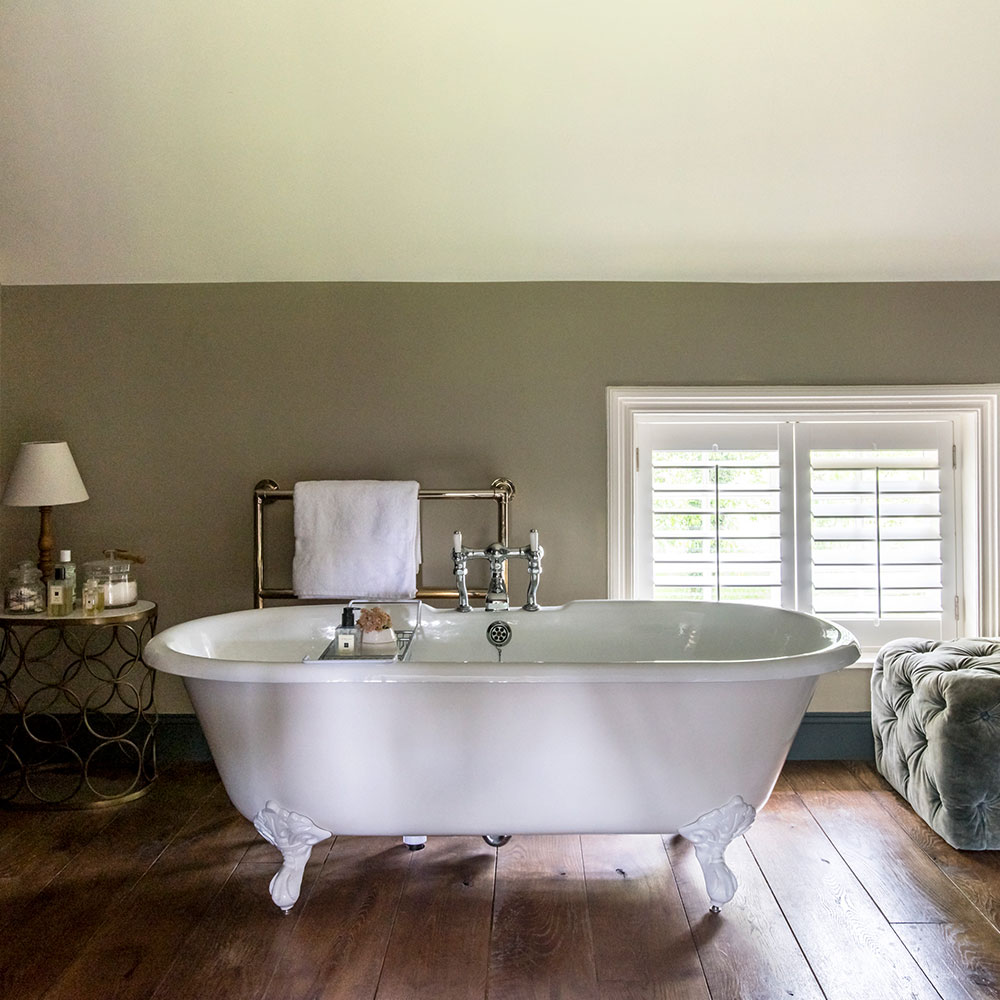
A roll-top bath and wooden doors from Thailand, now used as cupboard doors, create the wow factor. A luxurious feel also comes from the grey velvet cube and striking metalwork table. Shutters provide privacy, but can be easily adjusted to let the light in.
Bath
The Cast Iron Bath Company
Taps
Perrin & Rowe
11/12 Landing
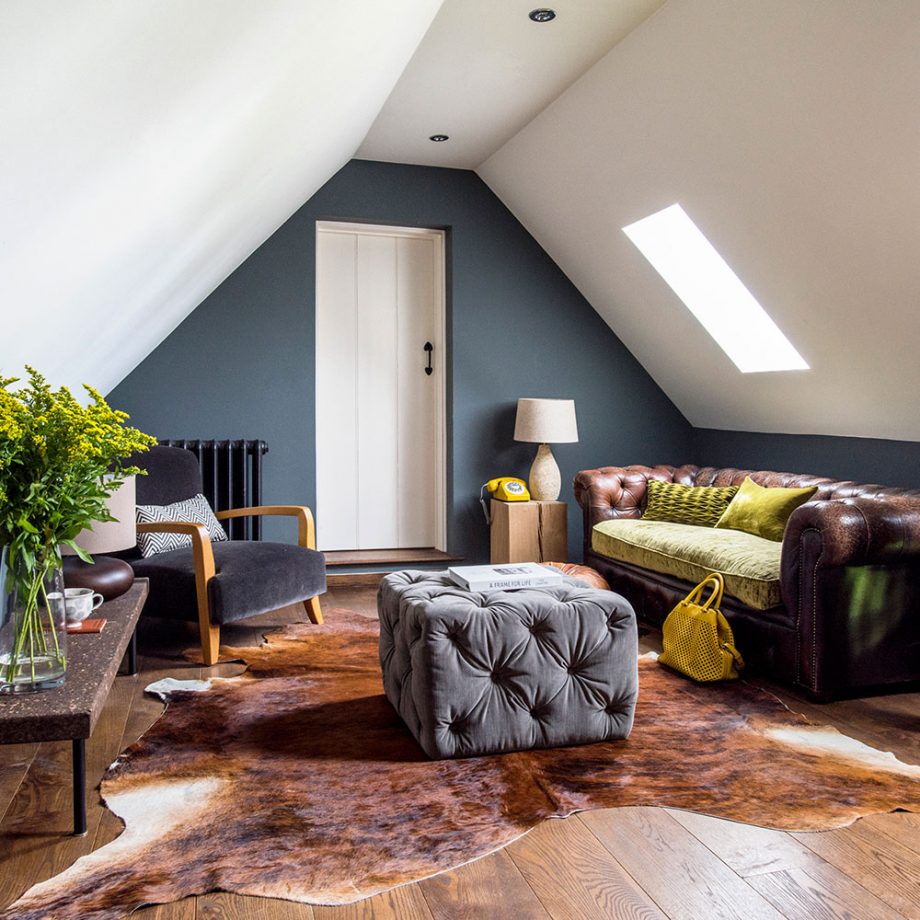
The owners have made use of the landing at the top of the stairs by adding more comfortable seating and turning it into a room in its own right. A feature wall at the end of the attic space emphasises the room's tent-like shape.
Feature wall paint
Farrow & Ball
12/12 Guest en suite
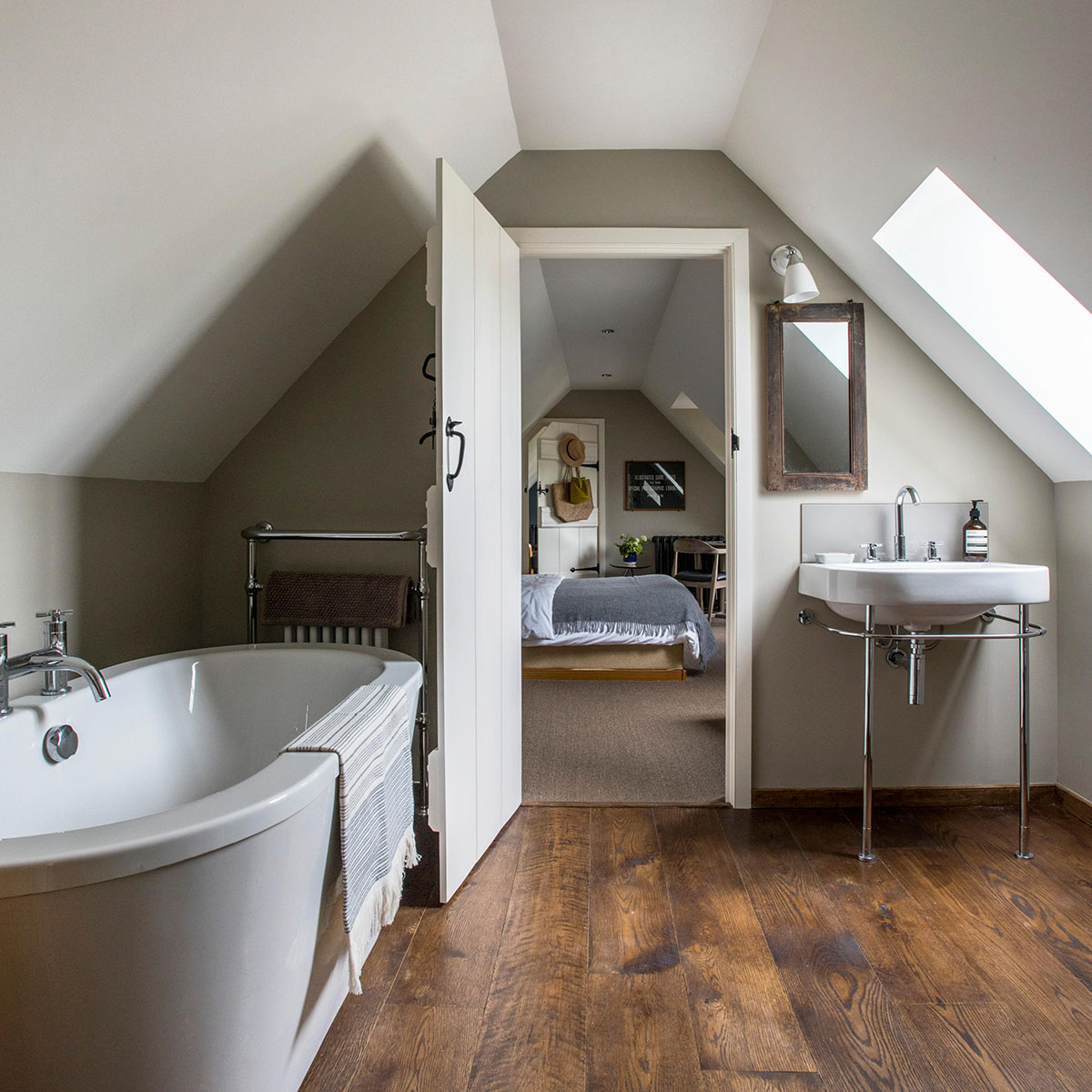
An en-suite guest room in the eaves gives visitors plenty of space to themselves. The contemporary bath creates a stylish focal point in the roomy bathroom, while in-built spotlights in the bedroom make the most of the small ceiling.