Take a look around a splendid Victorian house
Take a tour around this splendid Victorian home in south London. Previously featured in Livingetc, this reader's home features splashes of quirky, individual style and plenty of arty pieces to make it a refreshing family home

Property A four-storey double-fronted Victorian house with garden and plunge pool in south London.
The space 7 bedrooms, 3 bathrooms, 2 living rooms, and an open-plan kitchen, dining and living area.
1/8 Exterior
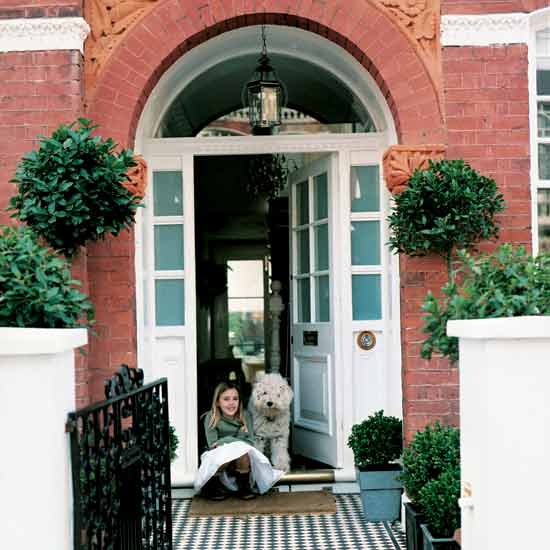
When the owners bought the house, it was divided into 10 bedsits, so they replaced everything except the walls. They added a glass-walled extension to the rear of the house with doors to the garden.
2/8 Hallway
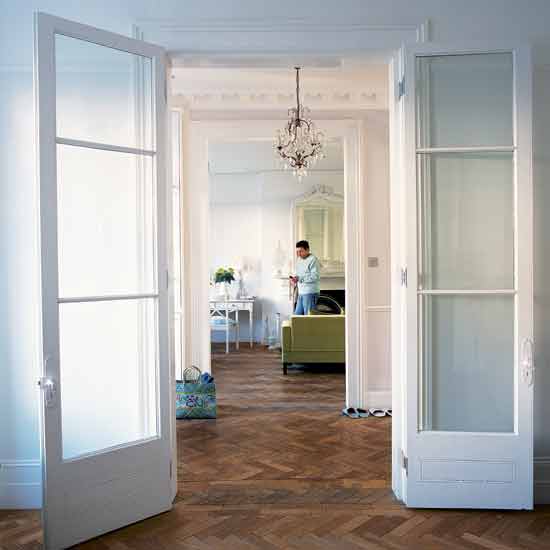
White walls in the hallway make for an inviting space filled with lots of natural light.
The tumbled parquet flooring is from The Natural Wood Floor Company.
3/8 Living room
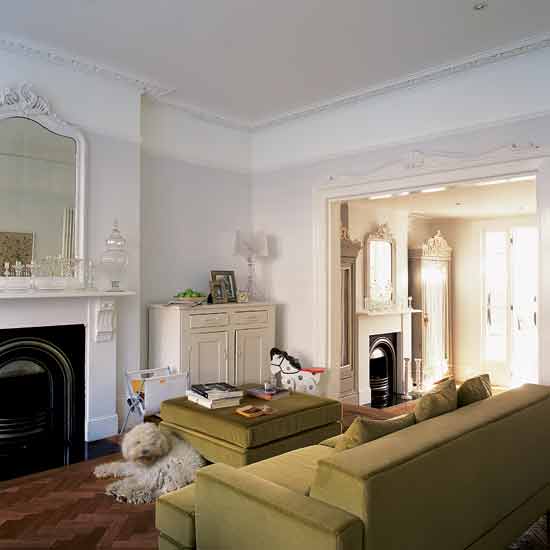
The double-sized living room has an elegant feel. The owners used the tumbled parquet flooring for its aged appearance, and painted the walls, overmantel mirrors, candlesticks and junk-shop chests for a white-on-white look.
The sofa is by Fox Linton.
4/8 Kitchen-diner
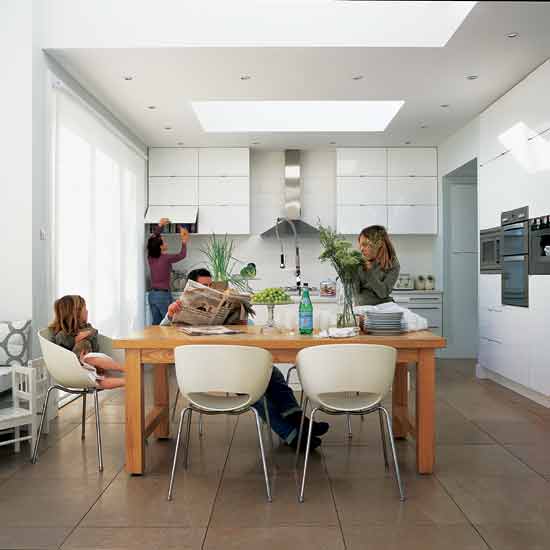
The island is the focal point with its sculptural tap. A large table marks the eating area. The same limestone floors were used indoors and out to create a 'one-room' feel, while white walls, white worktops and zero clutter adds to the sense of space.
Get the Ideal Home Newsletter
Sign up to our newsletter for style and decor inspiration, house makeovers, project advice and more.
The worktop is by Askilan.
5/8 Hallway
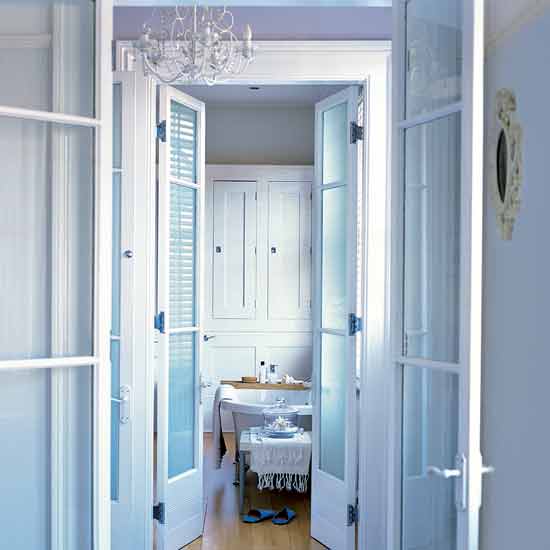
The airy feel continues with a spacious shower enclosure. Around the corner is a dressing area with storage sections designed to make get-up-and-go dressing easy.
The bathroom suite is from Twyford's Pure range, and the maple flooring is from The Natural Wood Floor Company.
6/8 Dressing room
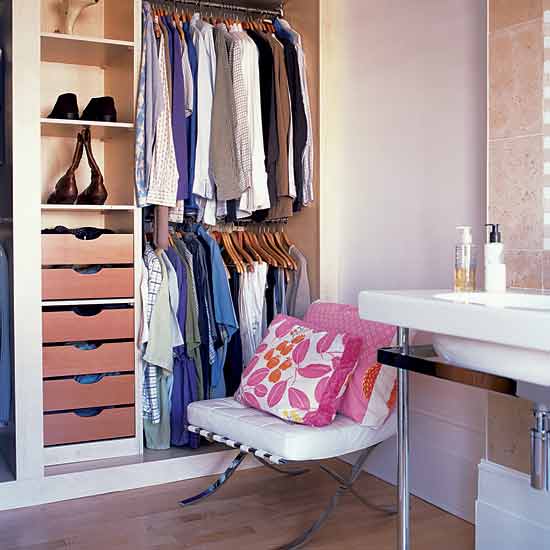
A custom-made dressing area by Sharps provides lots of storage space in the bedroom.
7/8 Bedroom
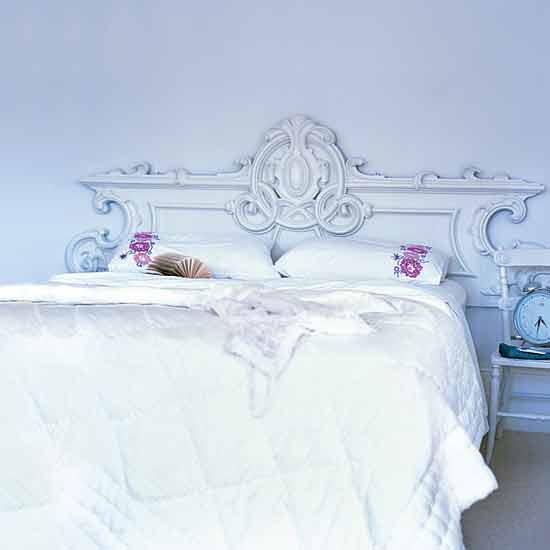
A tranquil retreat, the focal point in the bedroom is the white-painted pediment above the bed, which is from a chateau.
Try The White Company for similar bed linen
8/8 Children’s room
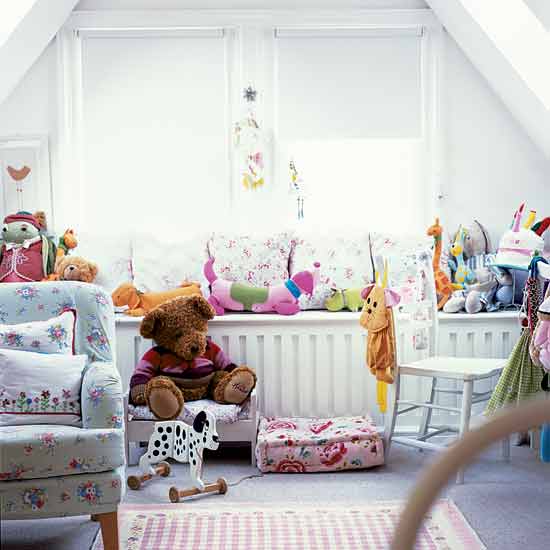
Although the walls are white, colour creeps into the girls' bedroom in the cushions, soft toys and quilts.
The pink mat is from Laura Ashley. John Lewis does small-scale armchairs.
Can't get enough of house tours? There's plenty more inspiration on our dedicated house tour page. Plus, follow us on Twitter or find us on Facebook for all the latest features and interiors gossip.

Heather Young has been Ideal Home’s Editor since late 2020, and Editor-In-Chief since 2023. She is an interiors journalist and editor who’s been working for some of the UK’s leading interiors magazines for over 20 years, both in-house and as a freelancer.
-
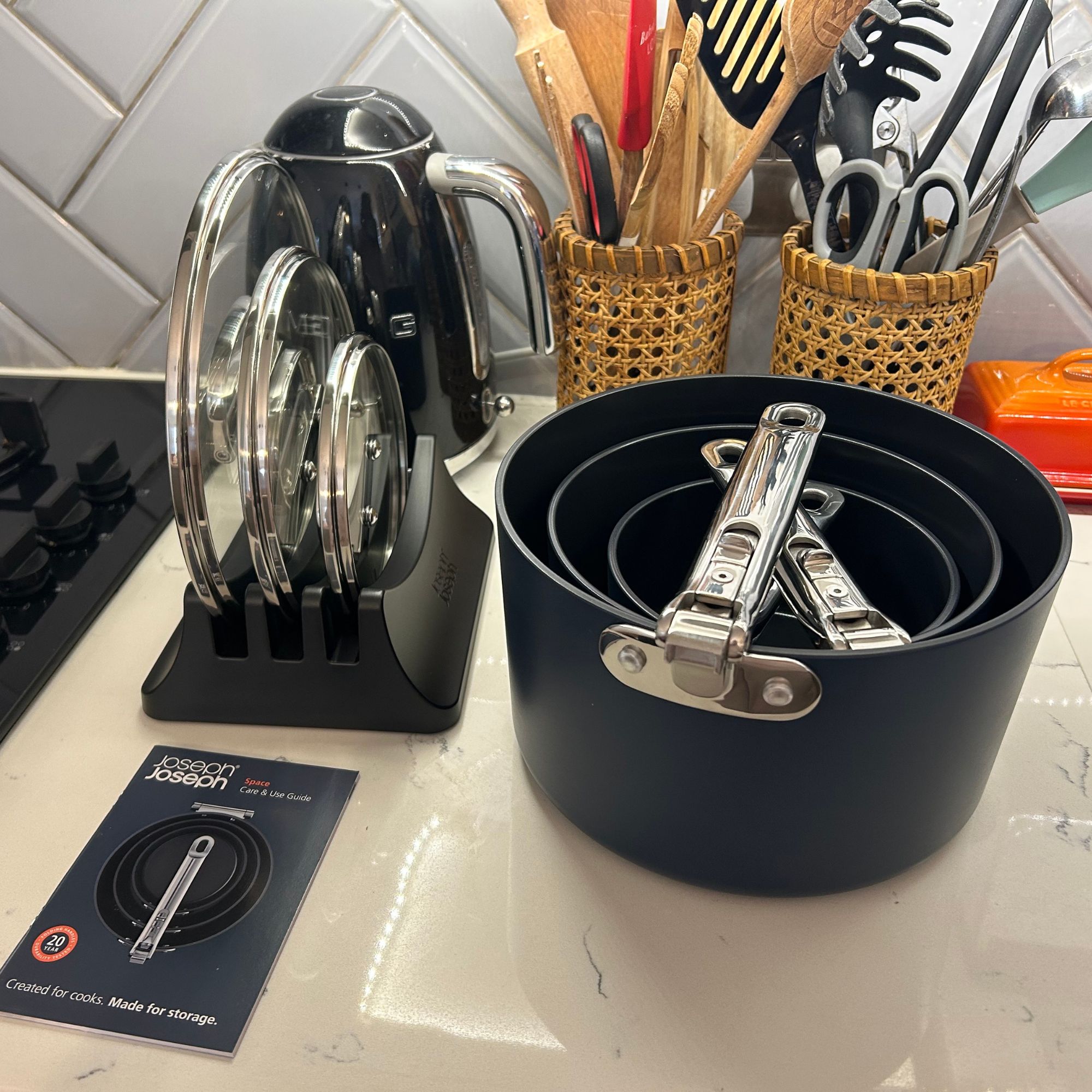 Joseph Joseph 3-piece Saucepan review – seriously space-saving
Joseph Joseph 3-piece Saucepan review – seriously space-savingSmall kitchen? I tested this innovative Joseph Joseph space-savvy set which has foldable handles — and I loved it
By Annie Collyer
-
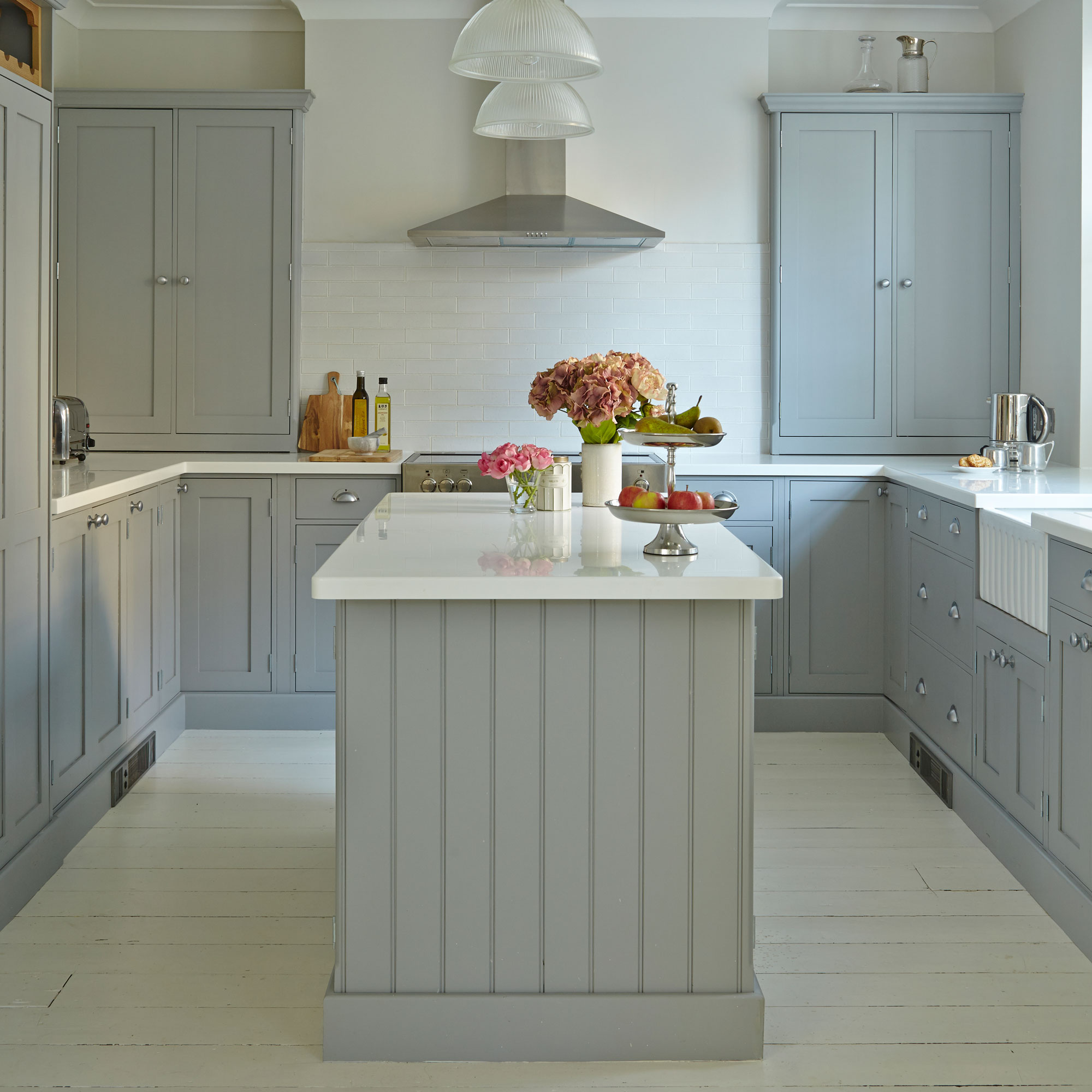 Forget seating, this is how you should be making the most out of your kitchen island in 2025
Forget seating, this is how you should be making the most out of your kitchen island in 2025Seating doesn't always have to be a necessity on an island when you can choose these ideas instead
By Holly Cockburn
-
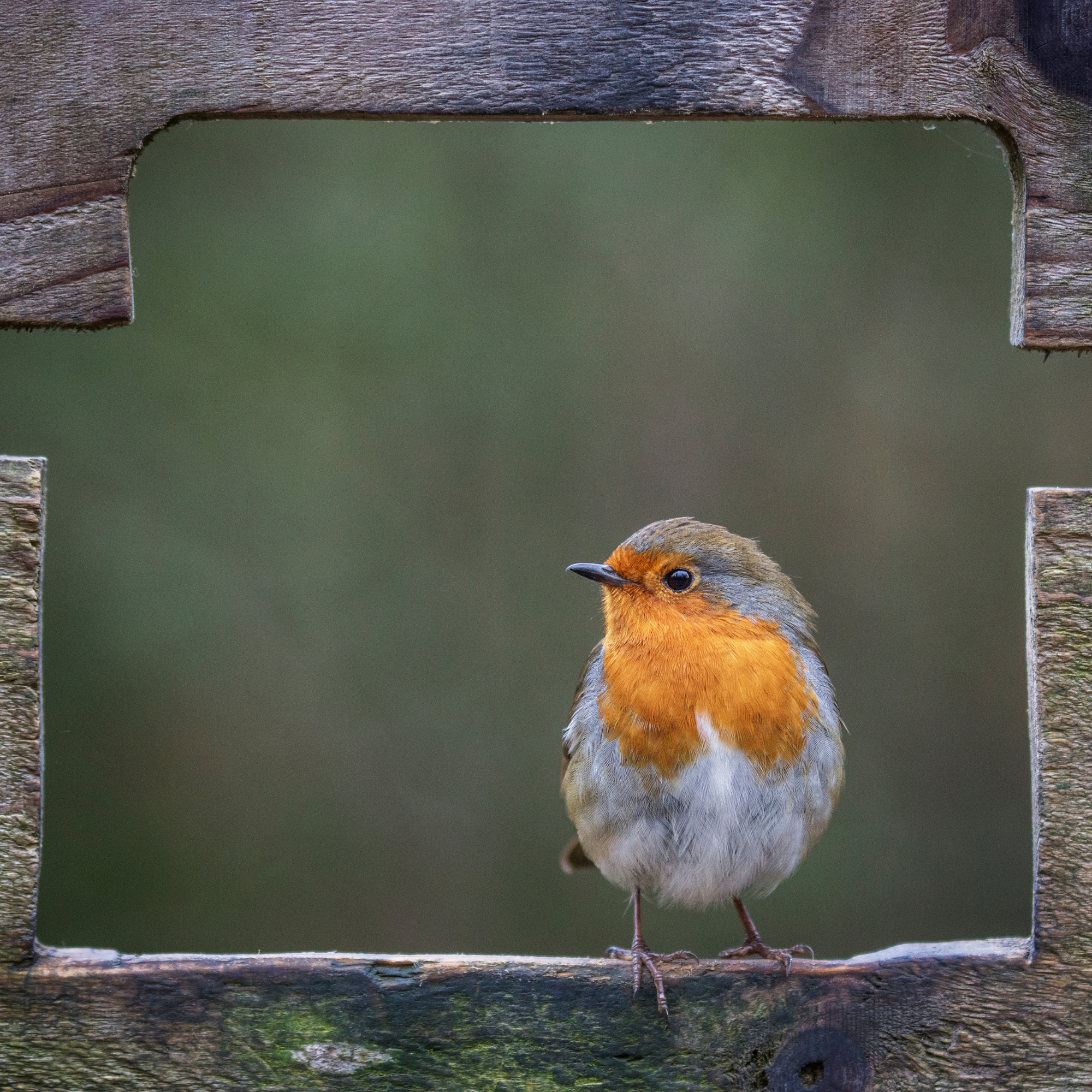 How to attract robins to your garden – experts reveal the exact bird box you need and where to place it
How to attract robins to your garden – experts reveal the exact bird box you need and where to place itRobins are the UK's favourite bird, and this is how you keep them coming back to your garden
By Kezia Reynolds