Take a look around this contemporary Cotswolds home
Homes & Gardens visits a modern Cotswolds home that blends in effortlessly with its rural surroundings. For more inspiring home ideas, visit housetohome.co.uk

With walls built out of semi-coarse Cotswold stone and floor-to-ceiling windows, this light-filled home blends in beautifully with the surrounding countryside.
1/13 Subtle stone
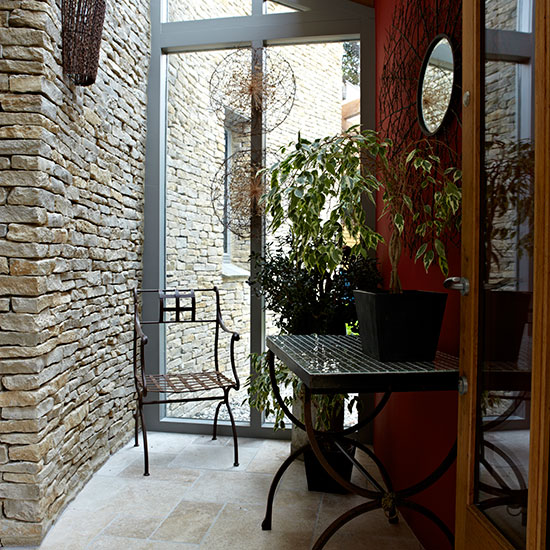
2/13 Entrance hall
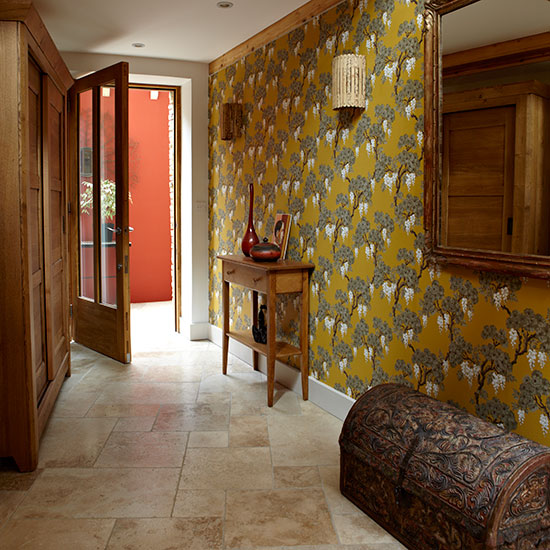
Playful touches, like this 1970s wallpaper, add interest to the narrow entrance hall.
Wallpaper
Cole & Son
3/13 Staircase
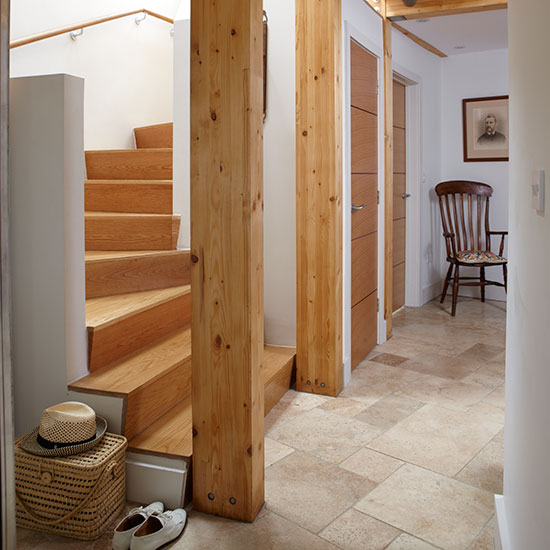
The two-storey, four-bedroom home was architect-designed to look out over a glorious wildflower garden and the countryside beyond. A wooden staircase leads to a curved landing, with high-set windows for day-long natural light.
4/13 Living area
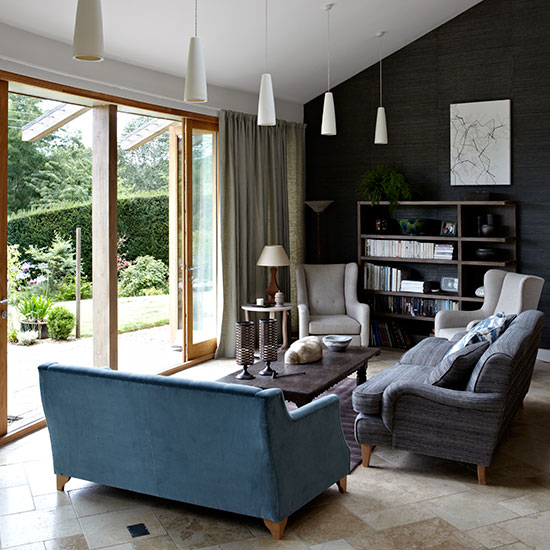
The main living spaces centre around this sitting area, with kitchen, dining room and terrace all flowing effortlessly out of it.
Sofa and armchairs
Wesley-Barrell
Similar wallpaper
Urbane Living
4/13 Kitchen
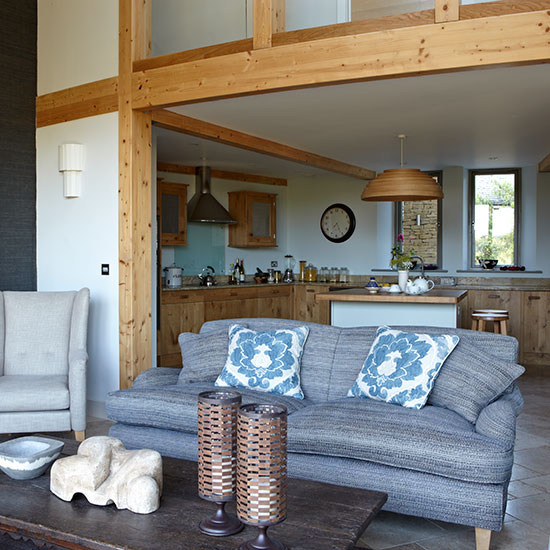
A finite number of wall cupboards help to make the kitchen seem less utilitarian and help it to blend more easily with the adjoining living area.
Get the Ideal Home Newsletter
Sign up to our newsletter for style and decor inspiration, house makeovers, project advice and more.
6/13 Kitchen island
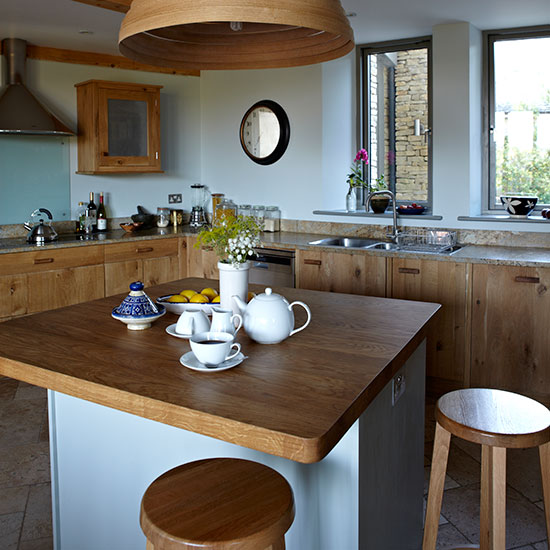
The kitchen island widens from back to front to fit the irregular shape of the room. The kitchen units were designed to feel like "wedges of cake".
7/13 Dining area
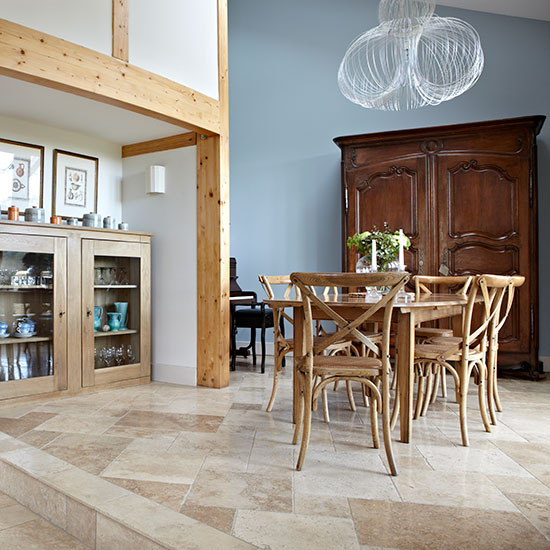
The French wardrobe in the dining area originally belonged to the owner's grandfather and its imposing form is allowed to dominate, helping to emphasise the generous vertical space.
Similar table
Oak Furniture Solutions
8/13 Living area view
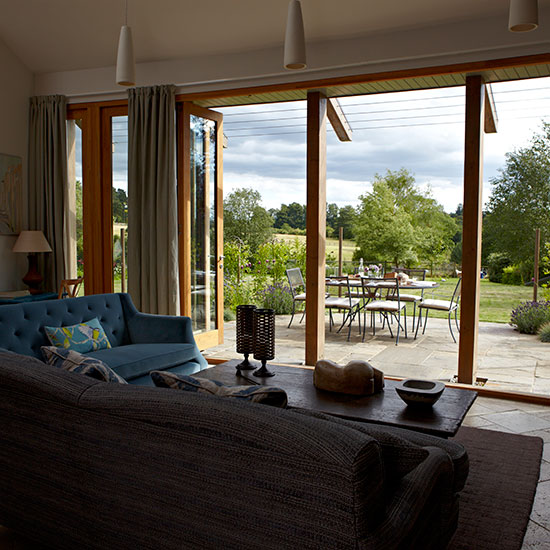
Rows of French windows let the light stream into the combined sitting-dining-kitchen area and provide panoramic views of the gardens and rolling countryside beyond.
9/13 Irregular angles
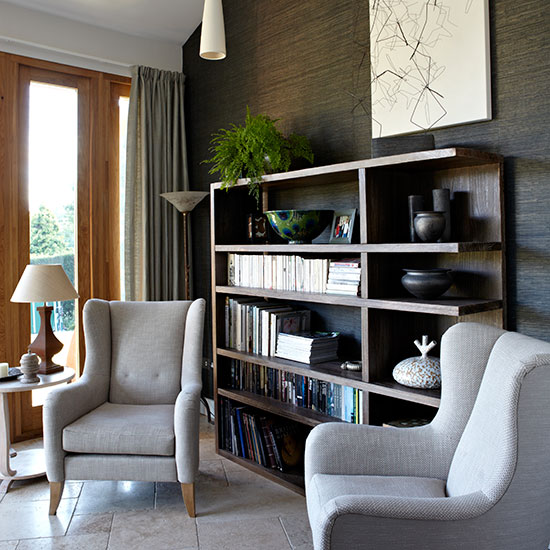
The major spaces in the house are all designed without right angles, so the decorating required a delicate balance of soft, rounded shapes combined with more rigid, linear pieces.
10/13 Exterior
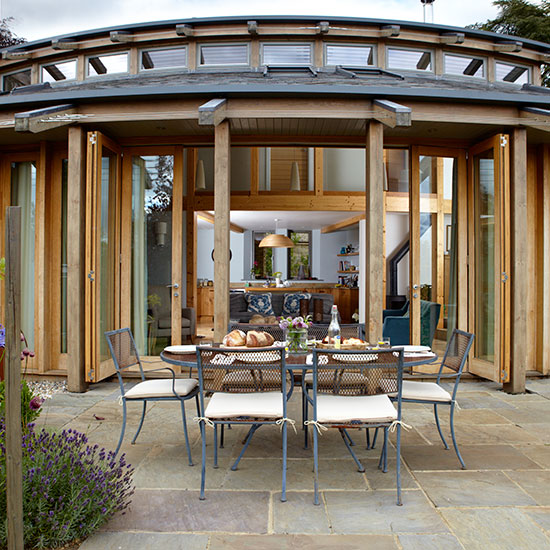
The building's curved design and wooden beams make it sympathetic with its natural surroundings. The semi-circular form also makes the most of the south-facing aspect.
11/13 Family bathroom
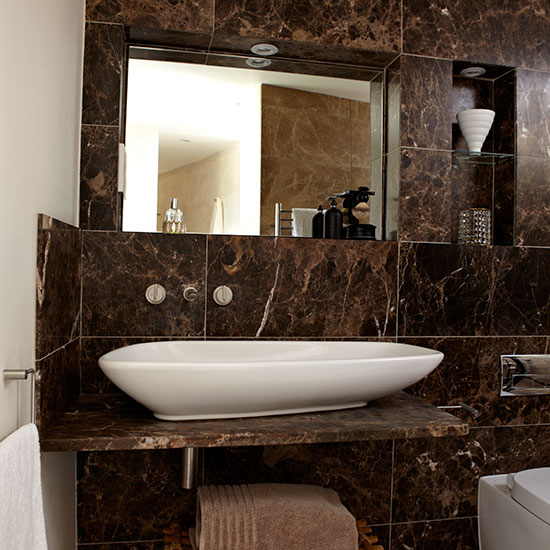
A long, narrow but curved basin complements the shape of the bathroom perfectly.
Similar table-top basin
Aston Matthews
12/13 Main bedroom
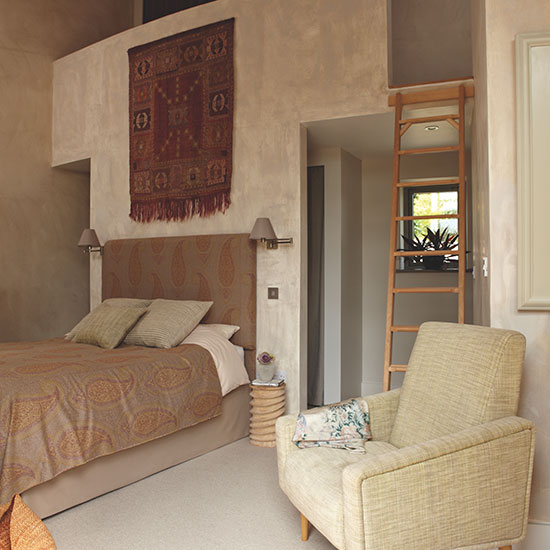
A Turkish wall hanging dictated the colour scheme in the main bedroom. A ladder leads to storage space above.
Similar rug
Anthropologie
13/13 First-floor terrace
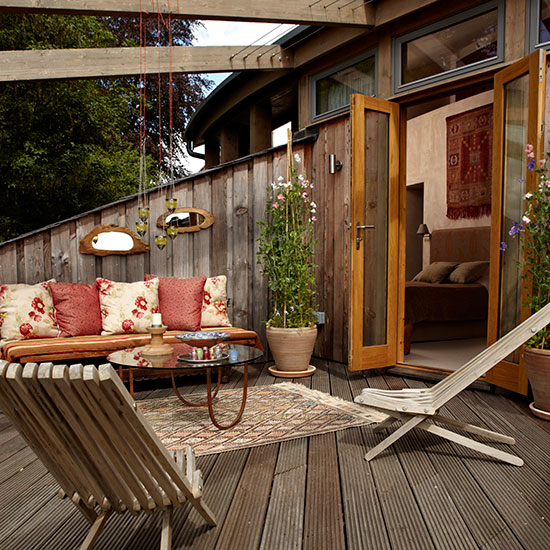
The terrace off the main bedroom brings the sense of Nature up to the first floor in a beautifully tangible way.
If you liked this, find more inspiring ideas on the Homes & Gardens website. And be first to hear about our favourite new finds on our Facebook and Twitter pages.

Heather Young has been Ideal Home’s Editor since late 2020, and Editor-In-Chief since 2023. She is an interiors journalist and editor who’s been working for some of the UK’s leading interiors magazines for over 20 years, both in-house and as a freelancer.
-
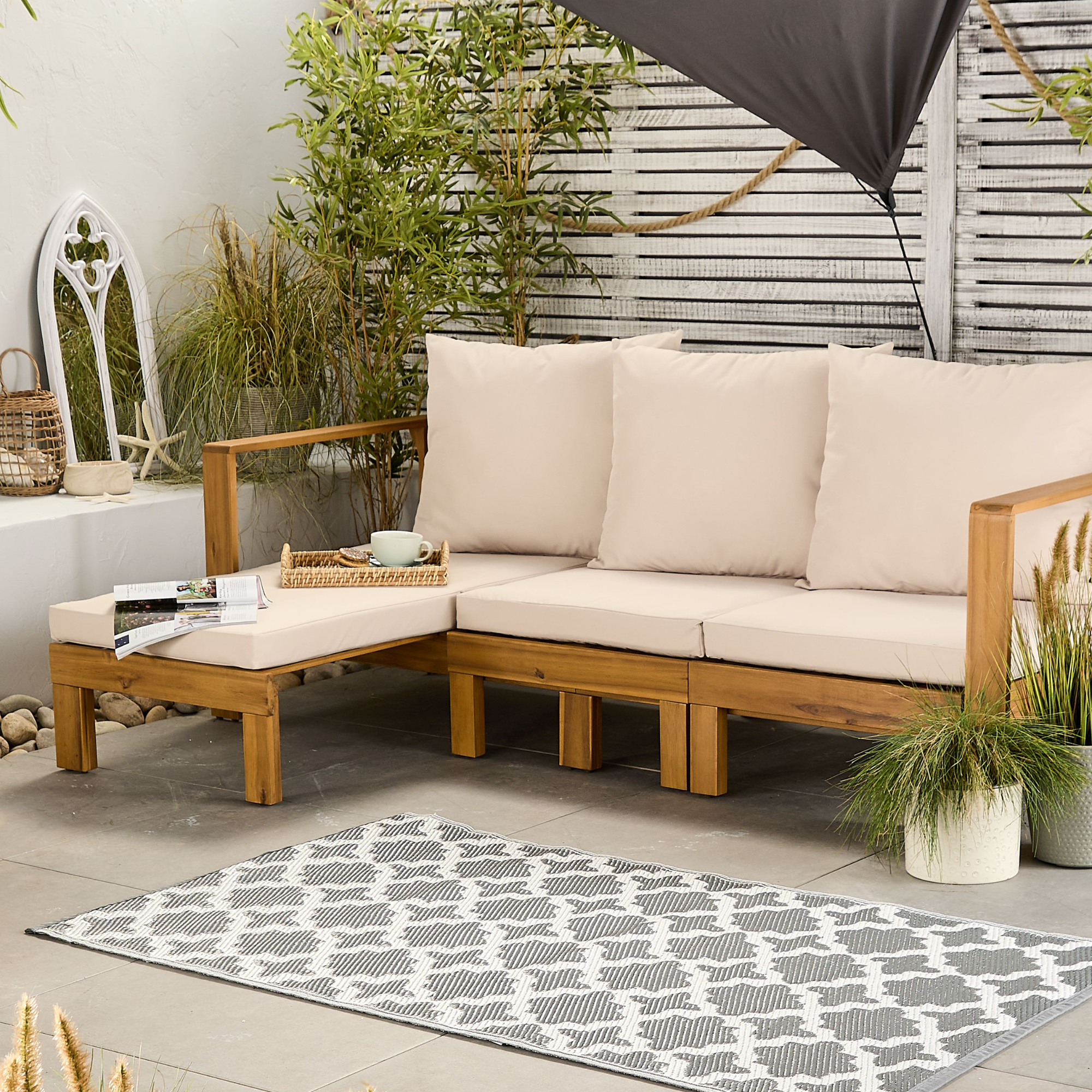 Aldi is launching a £200 day bed with four different features - its sleek design is suited to the whole family
Aldi is launching a £200 day bed with four different features - its sleek design is suited to the whole familyYou don't want to miss out on this Specialbuy
By Kezia Reynolds
-
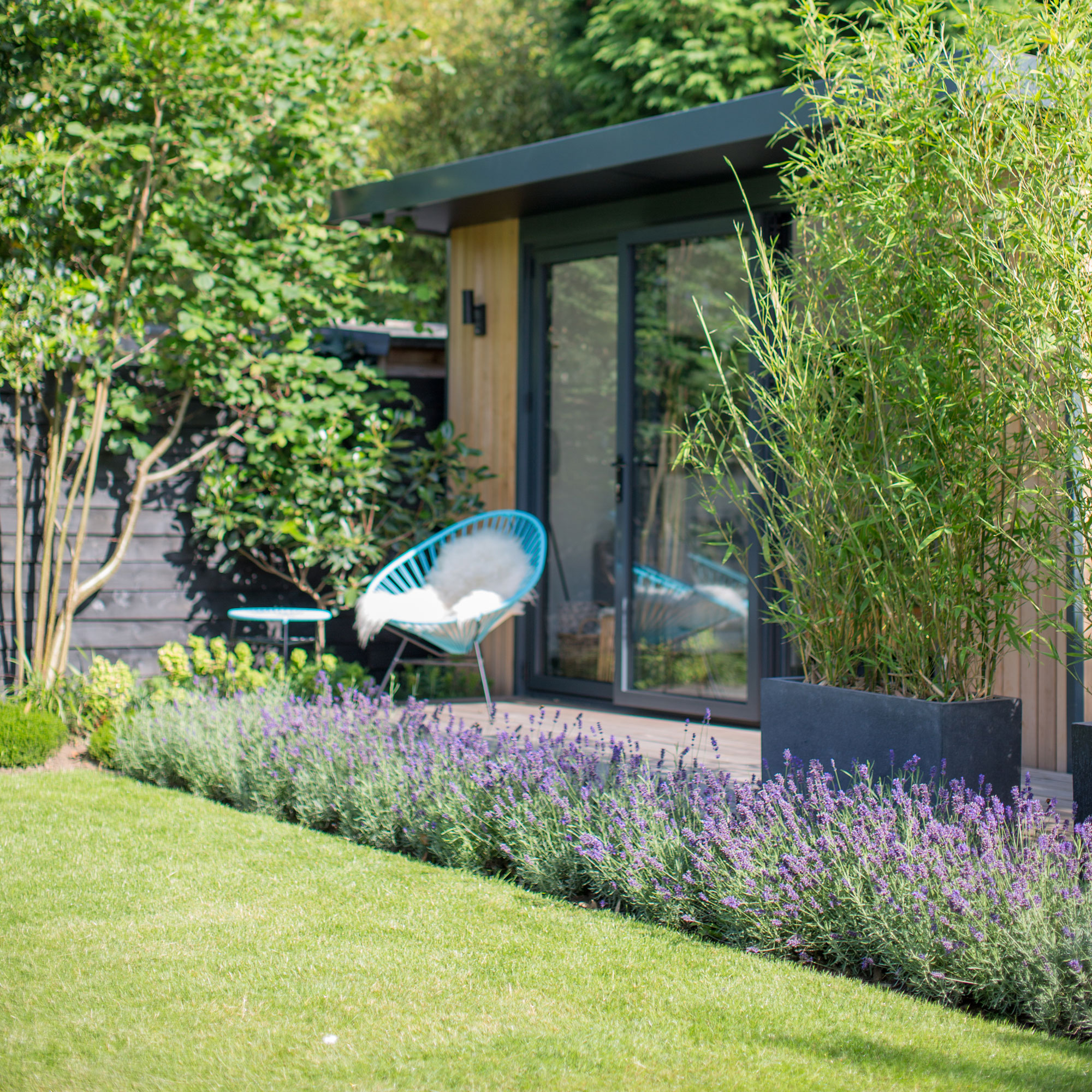 How to set up a drip watering system that saves water and a lot of effort
How to set up a drip watering system that saves water and a lot of effortKeep your plants hydrated (and your water bill down) with this clever garden watering solution
By Natalie Osborn
-
 I unboxed the Ninja Slushi – here's what happened
I unboxed the Ninja Slushi – here's what happenedThe Ninja Slushi is the stuff of dreams for summer entertaining
By Molly Cleary