Take a look around this industrial kitchen inspired by New York
After kitchen makeover ideas? Be inspired by this industrial scheme with copper accents, geometric flooring and metro tiles

The owner of this impressive kitchen, Maxine, who blogs at WeLoveHomeBlog.com, was desperate to tackle the kitchen when she moved in. 'It was overcrowded, with wall units and an old boiler that took up lots of space. Also, it was a death trap due to damp - water had been dripping down the wall into the oven's electrics.' It was too dangerous to use, so she lived on toast and takeaways for five months while she saved up money to revamp the room.
1/8 Industrial kitchen makeover
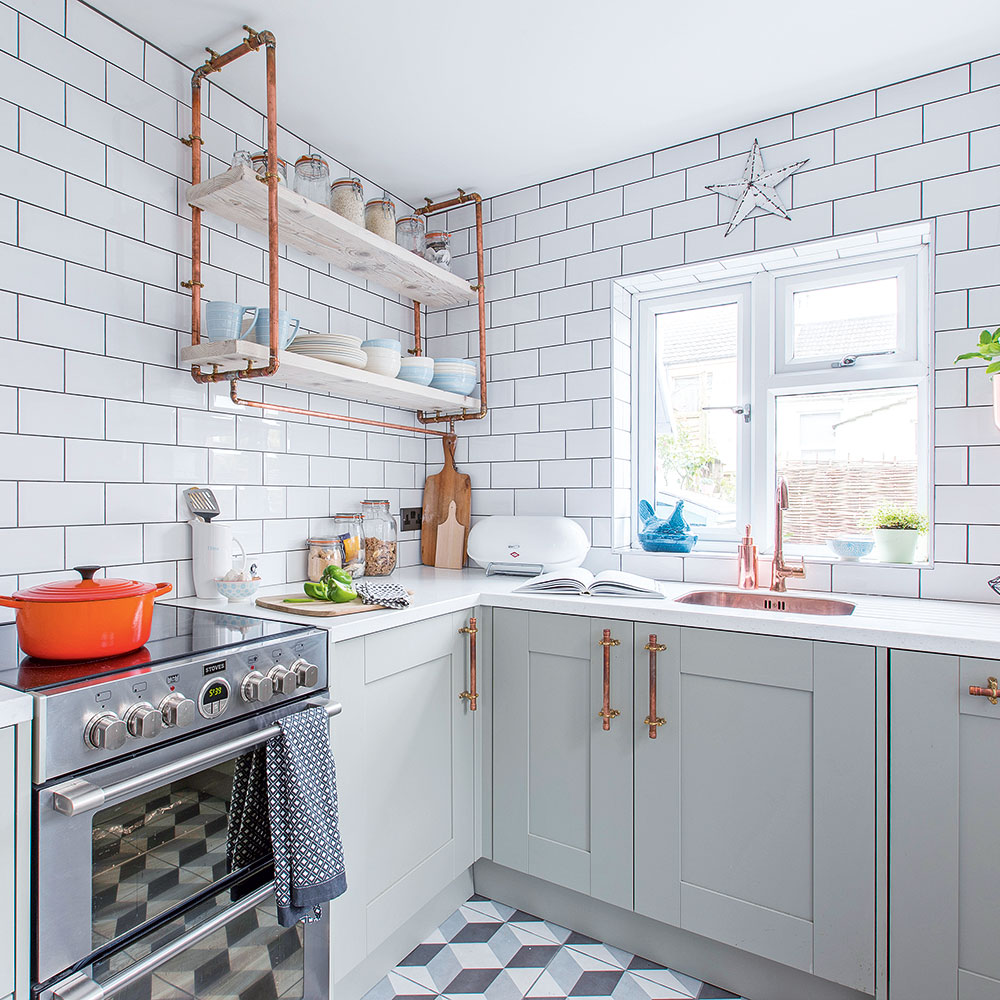
'Before work began, my boyfriend and I visited New York and loved the coffee bars and markets in Brooklyn, which became the starting point for my kitchen design. They looked stylish but functional, and hard-wearing.' The aim was to introduce copper accents, along with rough wood and a bold patterned floor.
Units
Gallery collection at Symphony
Copper soap dispenser
Habitat
Jug, breadboard and Kilner jars
Homesense
2/8 Kitchen flooring
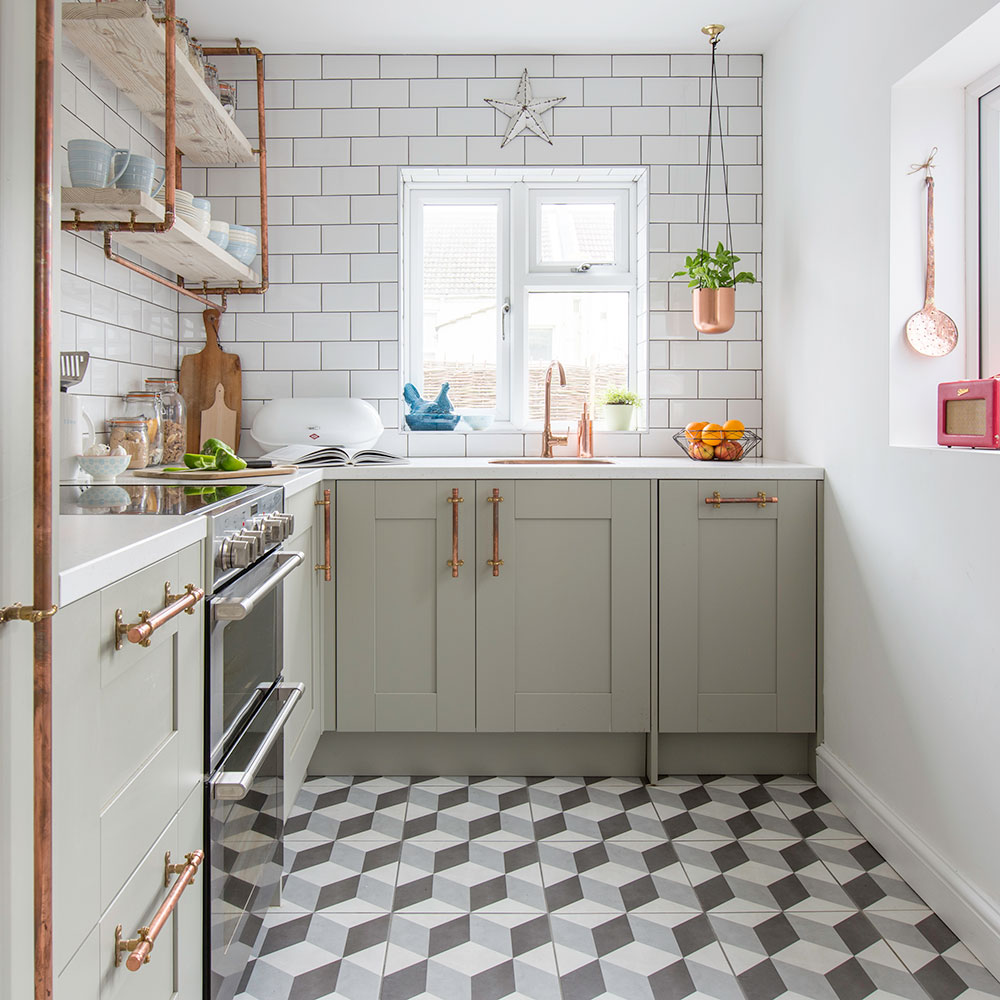
Before any work could be started, the old boiler had to be taken out. They sold the old kitchen online and stripped back the room. 'Once the units were out, we could see burnt-out wiring and mould growing behind them. We used a jack hammer to hack off the plaster - it was filthy, exhausting work.' The builders knocked out a new window in the far end wall and put in a damp course. Moving just one window instantly brightened the kitchen and gave delightful views of the garden. Once the room was plastered, underfloor heating was put in and geometric floor tiles laid. 'We saw lots of patterned tiled flooring in New York, which inspired the 3D design we chose.'
Wall and floor tiles
British Ceramic Tile
Underfloor heating
WarmUp
3/8 Kitchen appliances
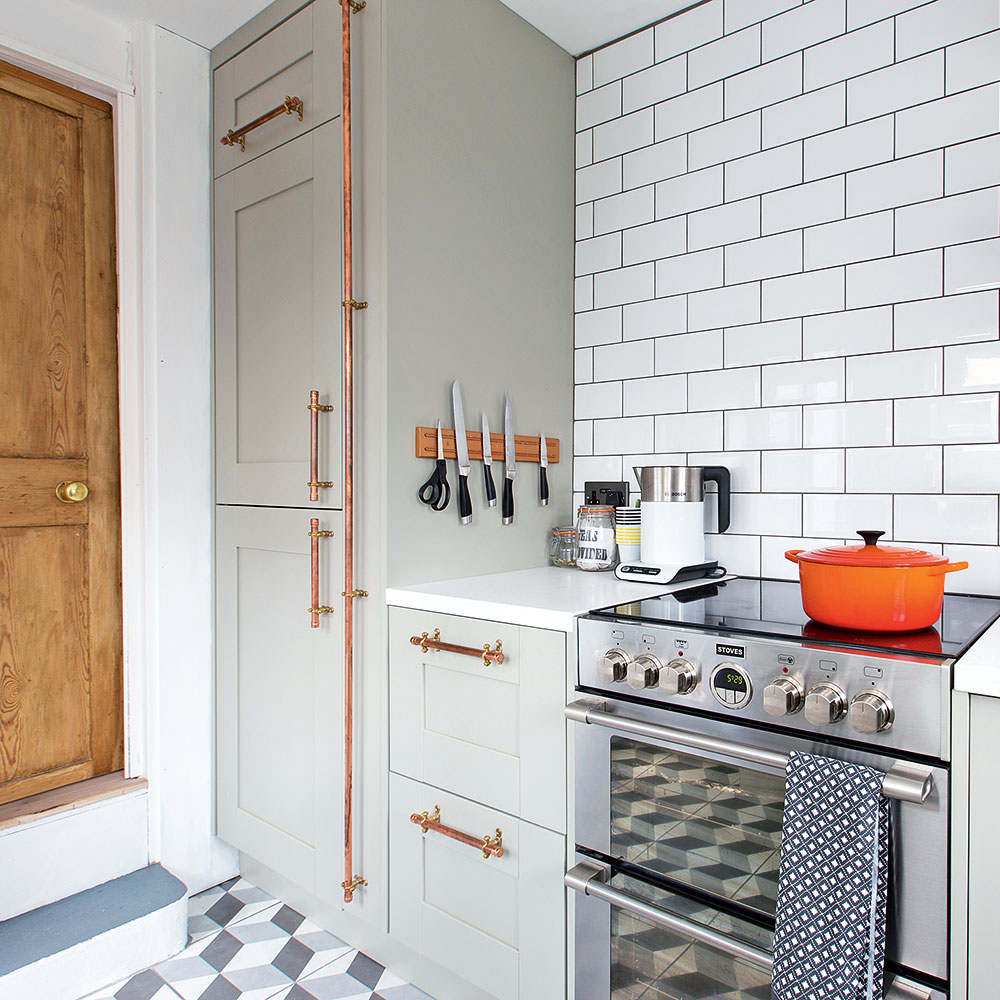
It took two weeks for the plastered walls to dry in time for the units to be fitted. 'Our kitchen designer from Hehku Heavenly Spaces, came up with an ingenious design, which managed to fit in all our appliances, including a dishwasher, fridge freezer, washing machine and a slimline pull-out larder for all our spices. We needed to squeeze so much into the space and it was tempting to put units on both sides, but it wouldn't have made it the social area it is now.' Using slimline appliances appliances is a great idea in a compact kitchen.
Similar induction
Rangecookers.co.uk
4/8 Kitchen larder
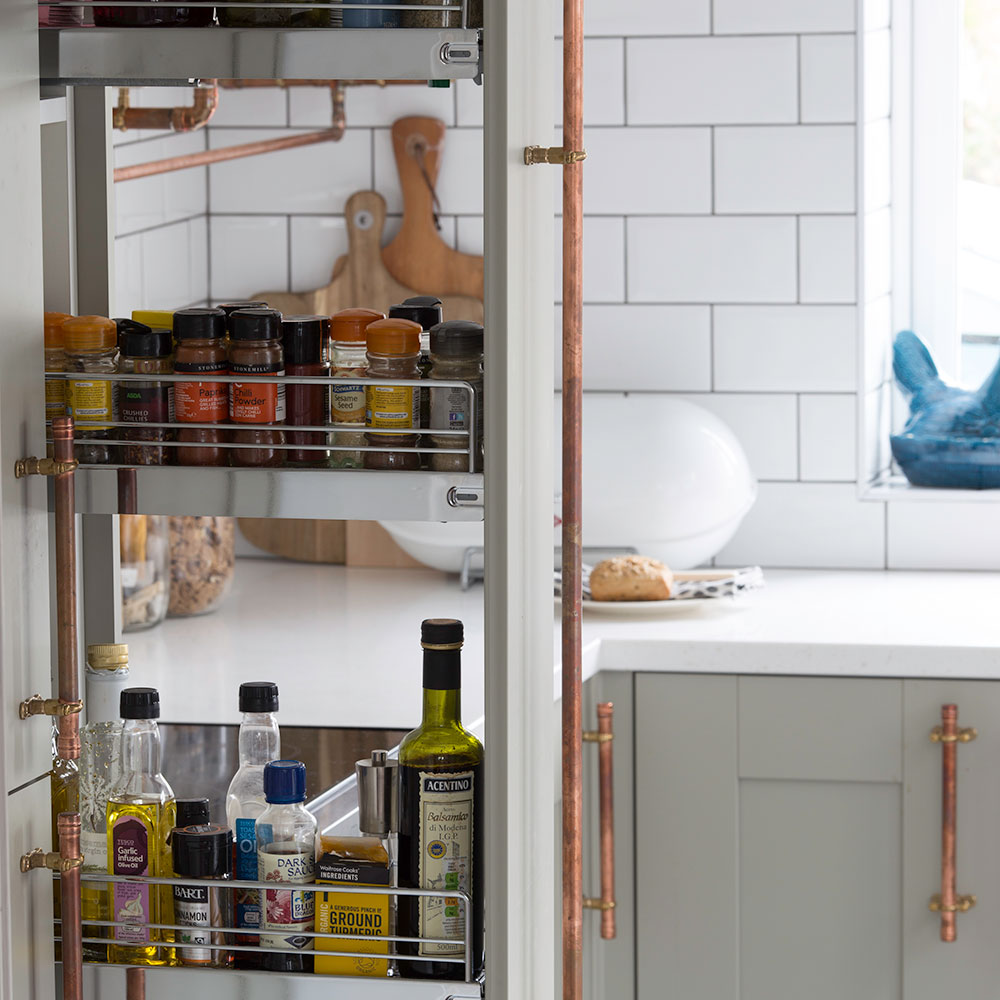
The owner couldn't find any handles she liked so her boyfriend made copper ones himself using plumbers' piping. 'I love them, as they are totally unique to our room.' Metro tiles are the ultimate industrial design statement. Here the owners have covered two walls up to the ceilings in classic metro tiles with dark grey grout and painted the other walls crisp white to keep the room looking fresh. These tiles help to draw your line of sight upwards, making the space feel bigger.
Get the Ideal Home Newsletter
Sign up to our newsletter for style and decor inspiration, house makeovers, project advice and more.
5/8 Copper pipe shelving
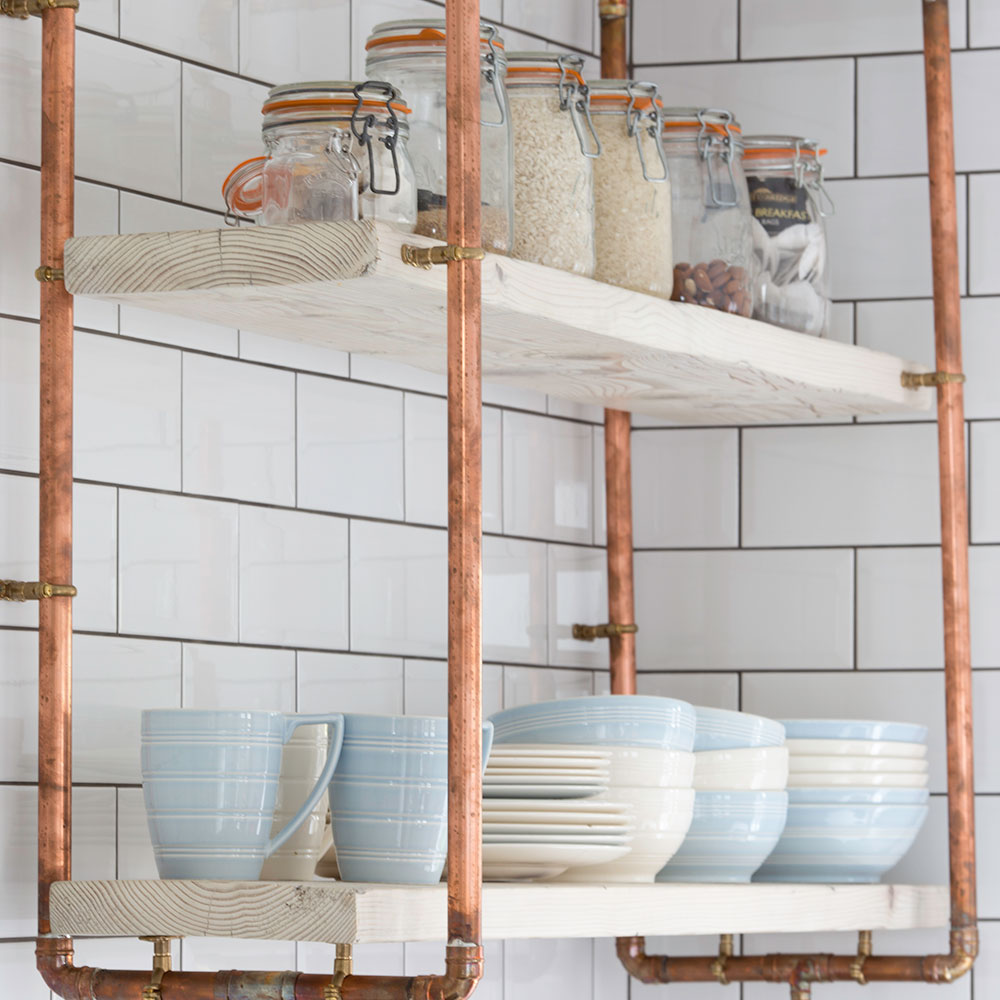
Industrial interiors are all about celebrating the bare bones of a functional space. For a designer look on a budget, construct things yourself. Wall units would have closed the space in, so shelving was made out of scaffolding planks and copper piping, to keep the room feeling light and to give it a utilitarian edge. Not only are copper accents bang on trend, but they're perfect for adding a sumptuous, glamorous feel to any space.
Copper piping
ScrewFix
Hard wax (used on shelves)
Blanchon
6/8 Pull-out drawers
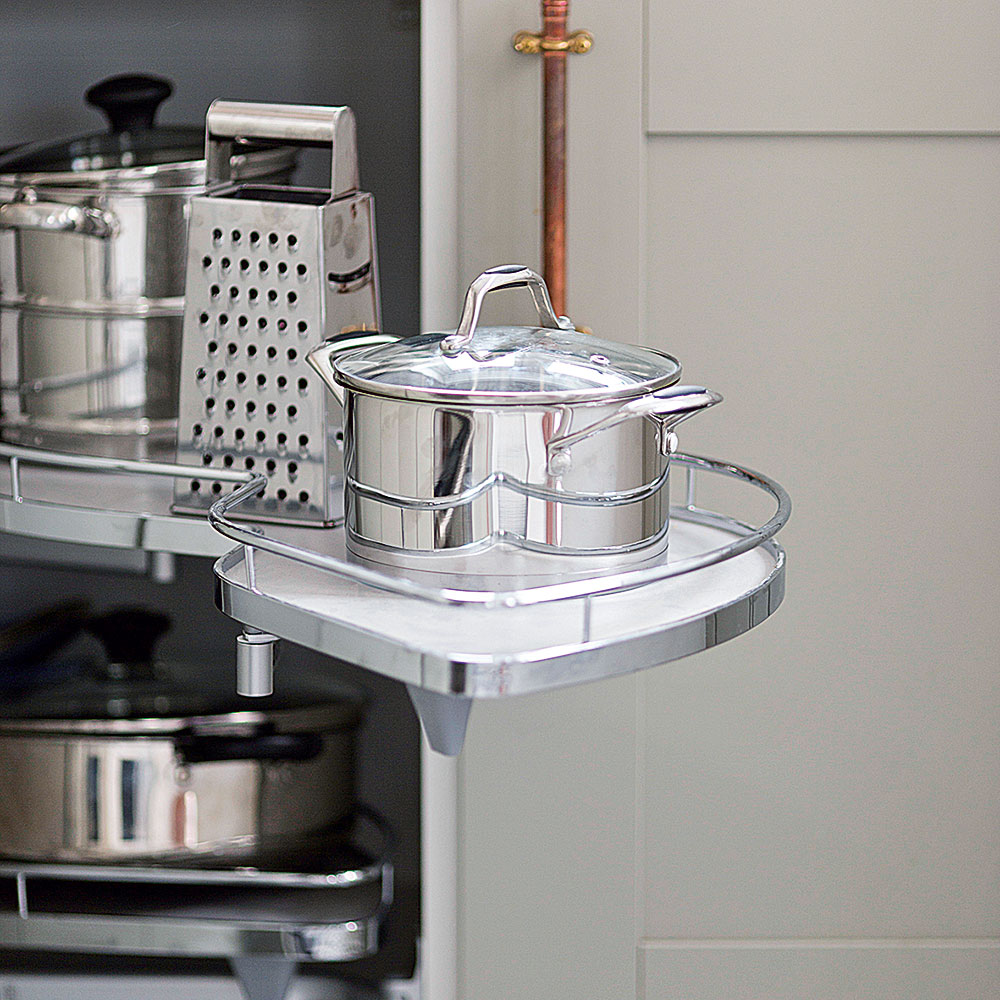
Every detail has been thought through, even down to the polished chrome pull-out drawers. These clever drawers are brilliant for storing pots and pans. Nothing says industrial style like stainless steel utensils and cookware.
Similar pots and pans
John Lewis
7/8 Knife magnet
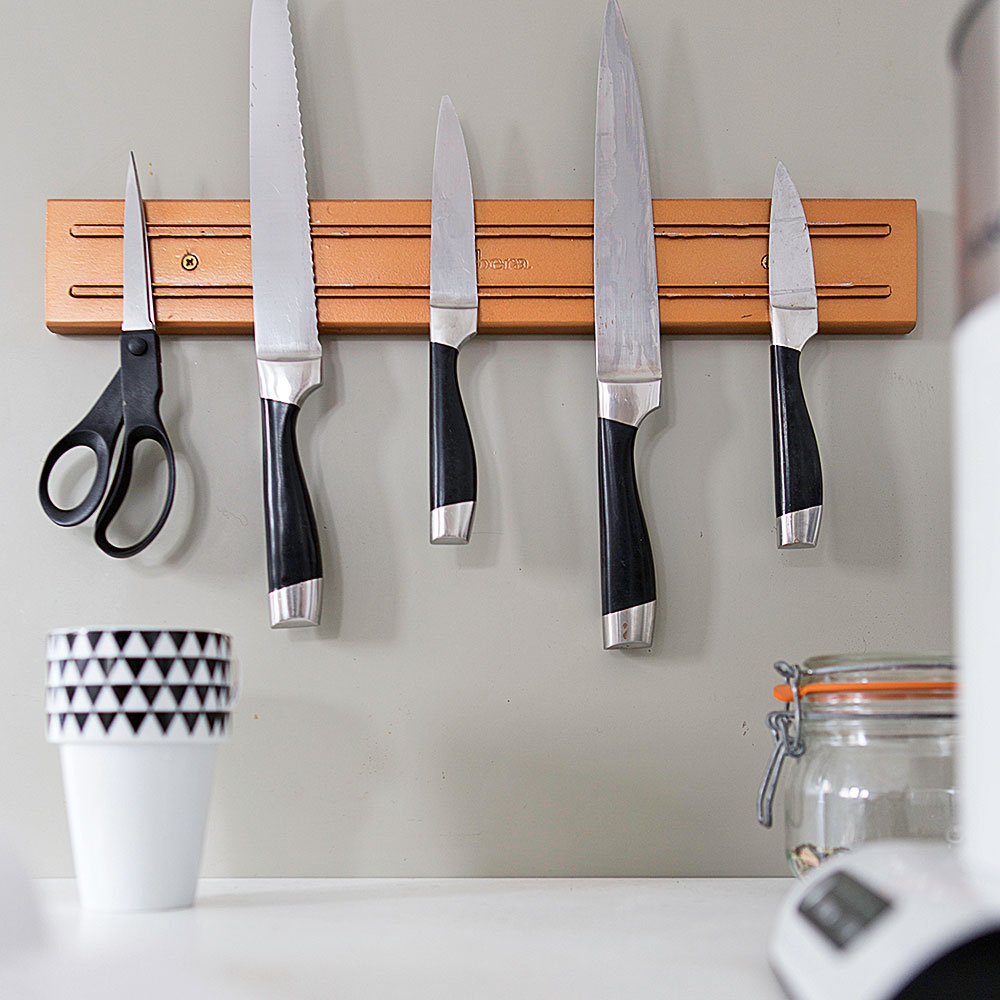
'If we couldn't find what we liked in copper, we sprayed it ourselves - such as our knife magnet.' The warm metallic colour and distinctive design mix French cafe chic with salvage style.
Spray paint
Wilko
8/8 Before shot of the kitchen
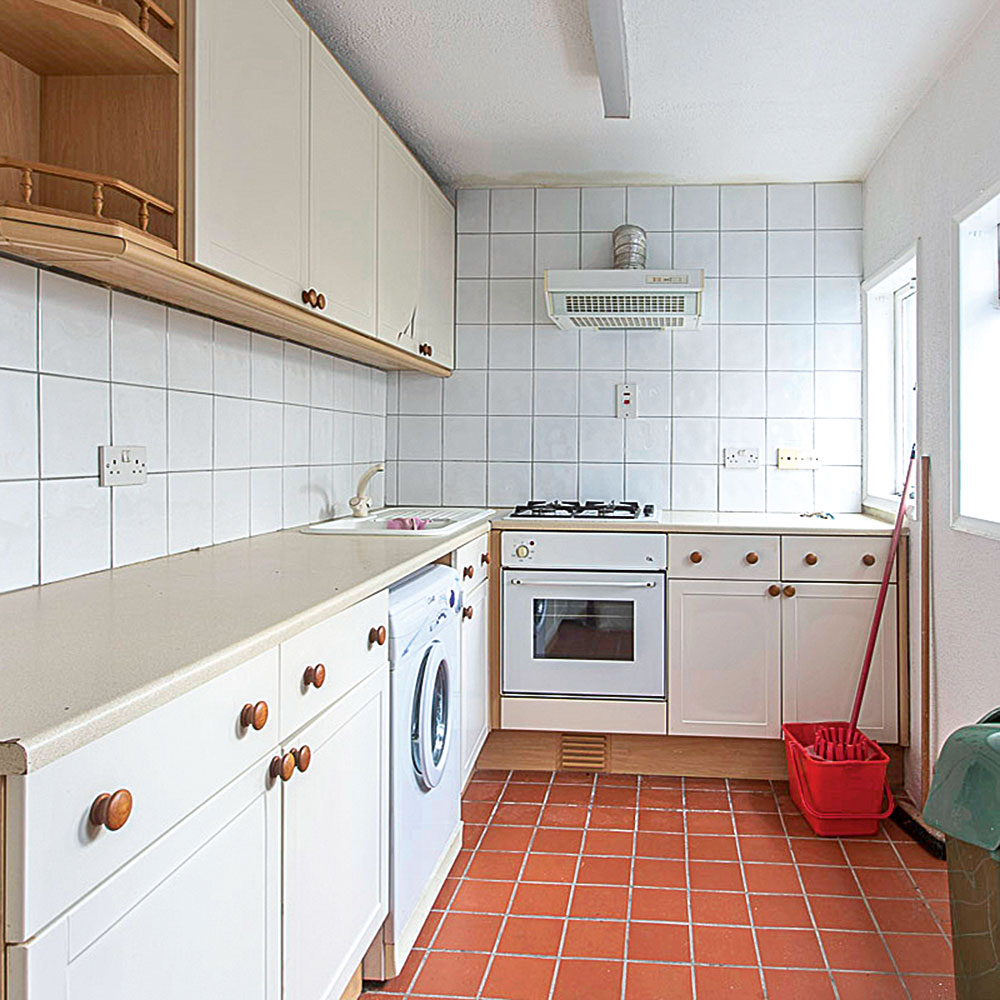
The old kitchen looked tired and bland, and the owner wanted to inject as much style and personality as possible into the small room, as well as creating extra storage. 'Now it's finished, we really enjoy being in there. It was so grim at first, but we're really proud of our kitchen. I can't wait for our first house party here, so we can dance on the tiles!'

Heather Young has been Ideal Home’s Editor since late 2020, and Editor-In-Chief since 2023. She is an interiors journalist and editor who’s been working for some of the UK’s leading interiors magazines for over 20 years, both in-house and as a freelancer.
-
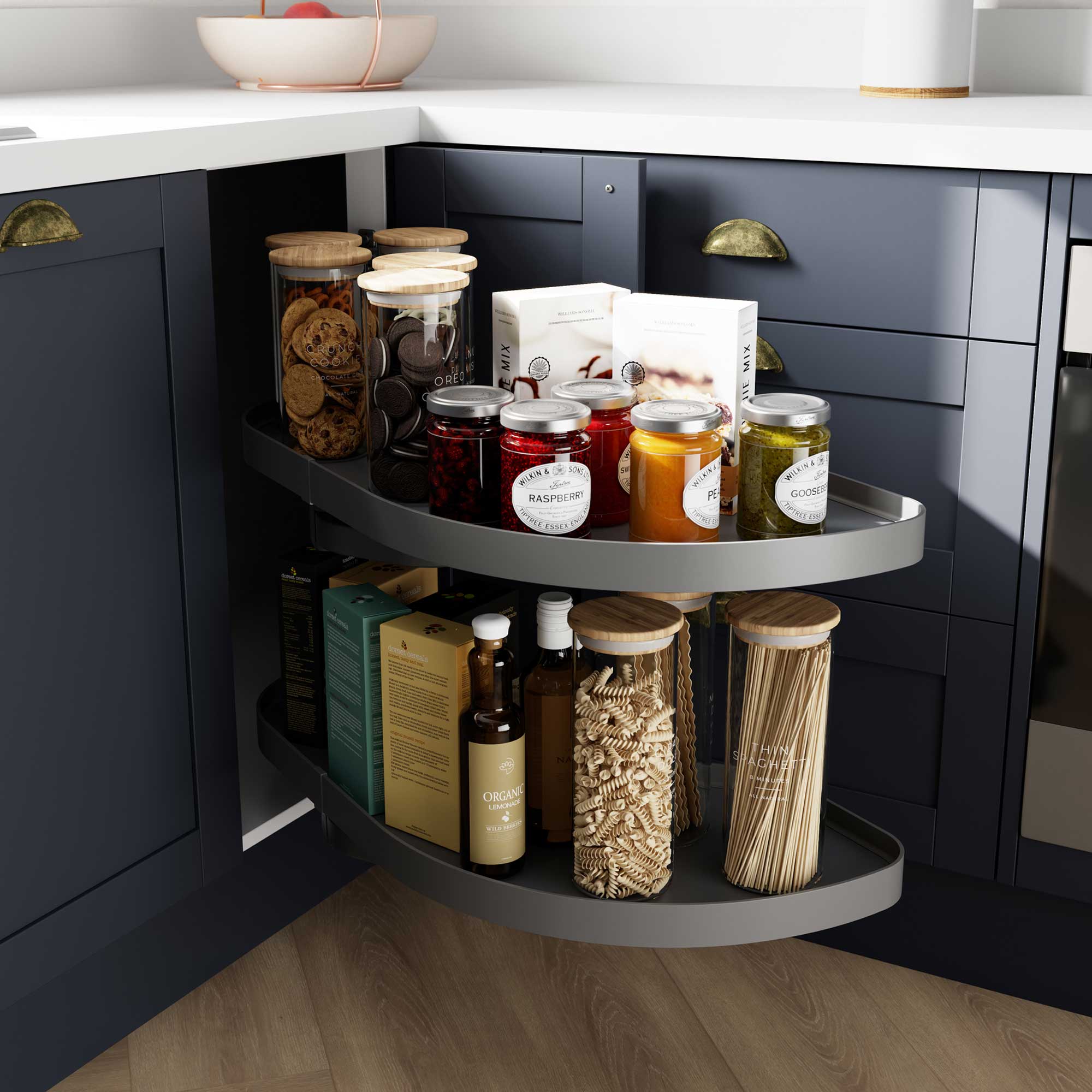 5 rules for organised corner cabinets in a small kitchen – expert-backed strategies will help keep corner cabinets tidy and functional
5 rules for organised corner cabinets in a small kitchen – expert-backed strategies will help keep corner cabinets tidy and functionalNever lose anything to the back of the cupboard again
By Linda Clayton
-
 Wisteria umbrellas are this spring's breakout garden trend – not only are they perfect for small spaces, but they're easier to maintain, too
Wisteria umbrellas are this spring's breakout garden trend – not only are they perfect for small spaces, but they're easier to maintain, tooI spoke to the National Trust to find out why
By Sophie King
-
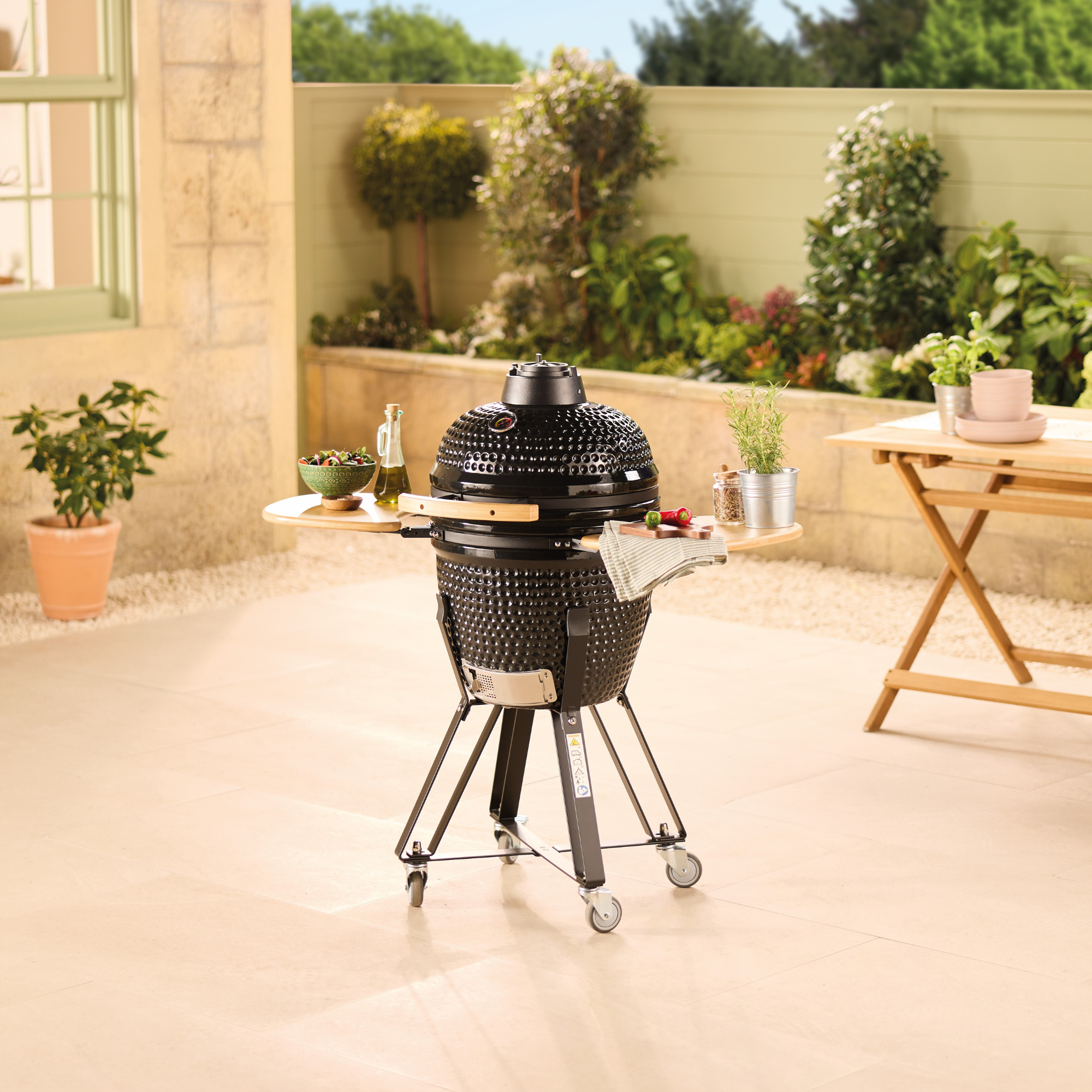 Aldi’s cult Kamado BBQ is returning to stores and it's £100 cheaper than last time
Aldi’s cult Kamado BBQ is returning to stores and it's £100 cheaper than last timeThis budget BBQ is only a fraction of the price of this celebrity favourite
By Kezia Reynolds