Take a look around this Scandi-boho three-bed semi in Belfast
Securing their house was the first step for these owners, who had plans to extend and put a Scandi stamp on the place
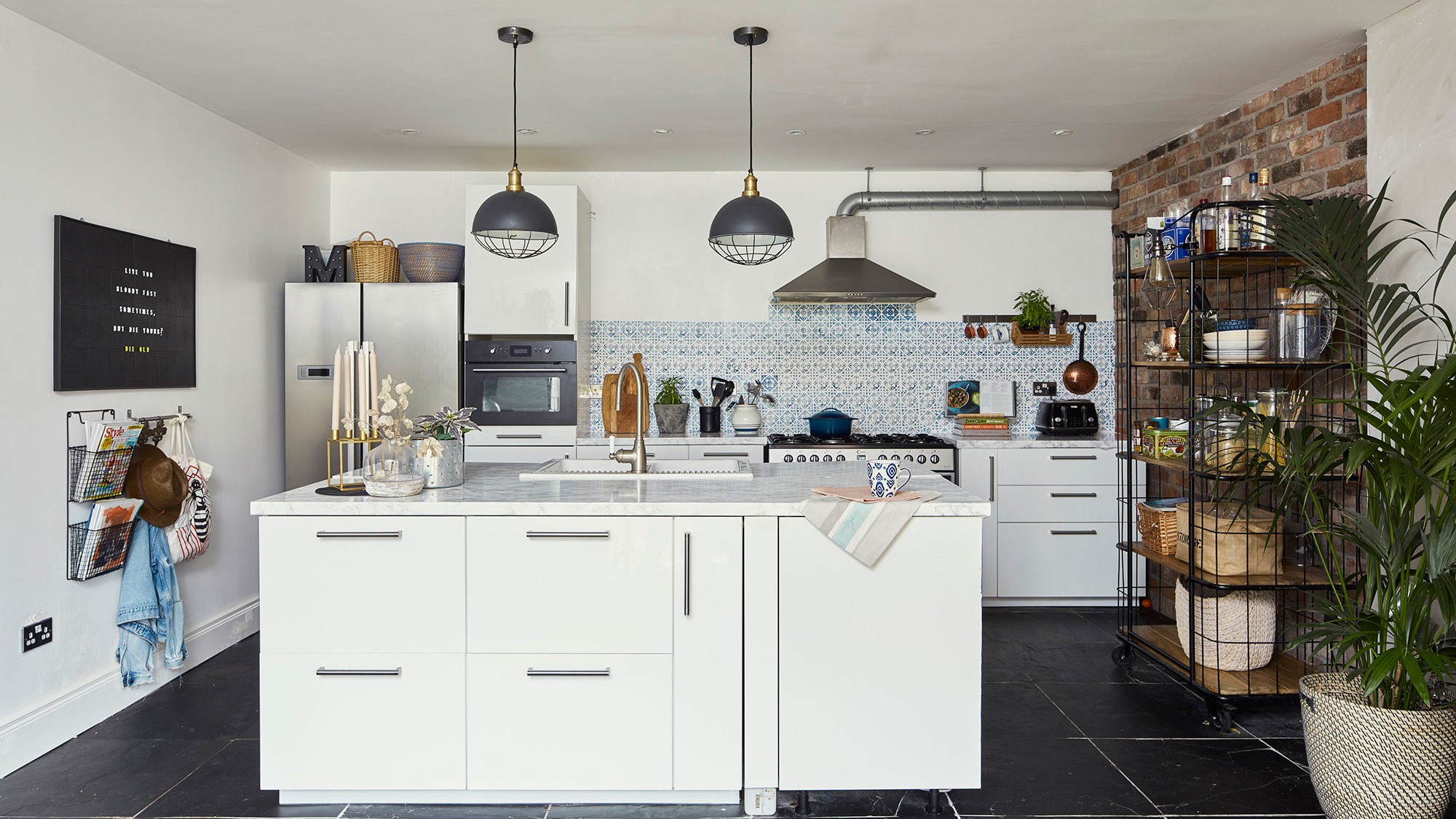

'I’d been scouring the listing sites every night for months when I happened upon this house’, says the owner. ‘It turned out to be directly opposite a couple of properties we’d viewed the day before, but was three times the size for the same price – we couldn’t believe it! Eager to see it, we booked a viewing for the next day.'
We've got so many house tours for you to enjoy in our real homes section
Inside, the house was a riot of colour – green carpets, baby blue walls and orange velvet curtains throughout – and it had a musty, old smell about it. 'But despite all its imperfections, we loved it. My husband's father recognised the opportunity to build an extension and, with a few tweaks, we knew it had the potential to be our ideal family home. We couldn’t snap it up fast enough.'
Exterior
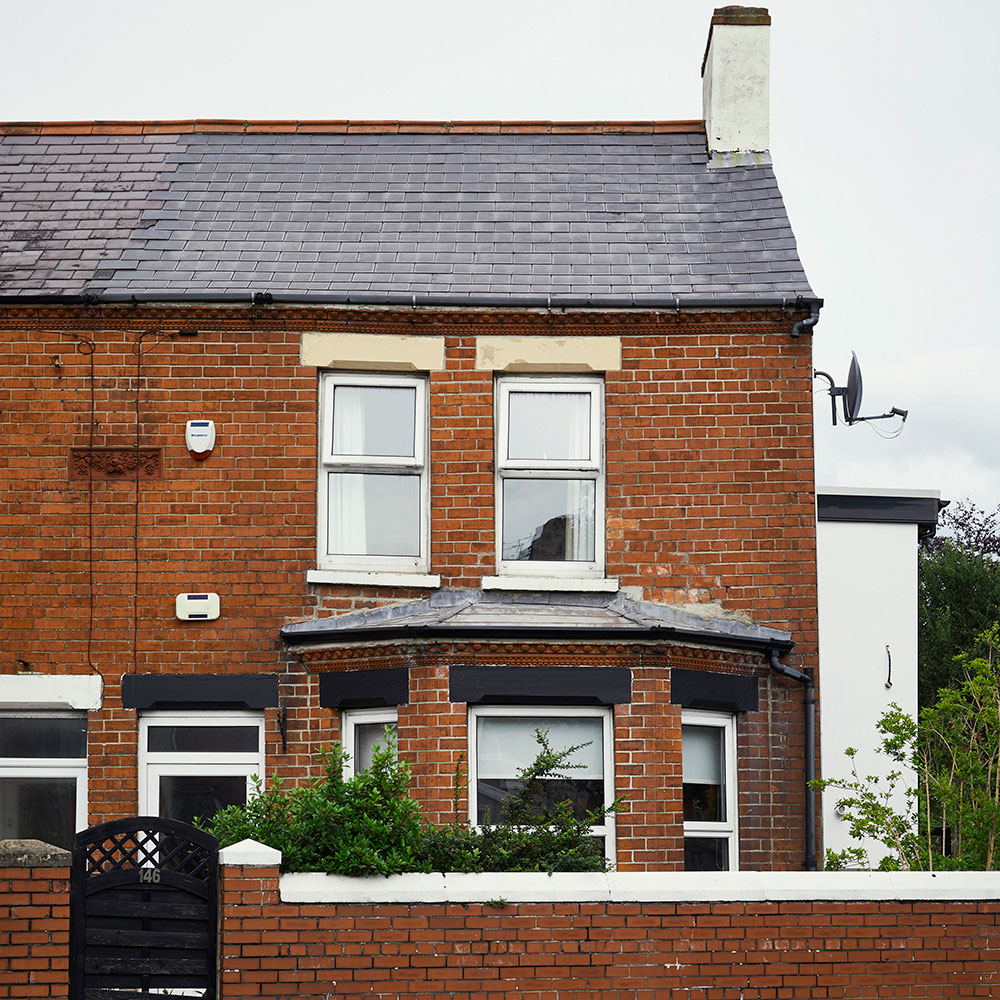
This three-bedroom semi-detached house in Belfast had green carpets, blue walls and orange curtains throughout when the owners bought it. 'But it had so much potential, and much more space than other properties we saw,' the owner says.
Working as a merchandiser has helped the owner hone her planning skills, which came in handy when faced with a big renovation. 'I tend to start by trawling Instagram, Pinterest and interiors magazines for inspiration, then I collate my ideas and pick a starting point – usually a paint colour or type of flooring,' she says.
The front room and hall were first to be decorated when they moved in. They then built an extension to add a third bedroom and fulfil their dream of having an open-plan kitchen/sitting area, and refreshed all the rooms with muted hues.
Kitchen
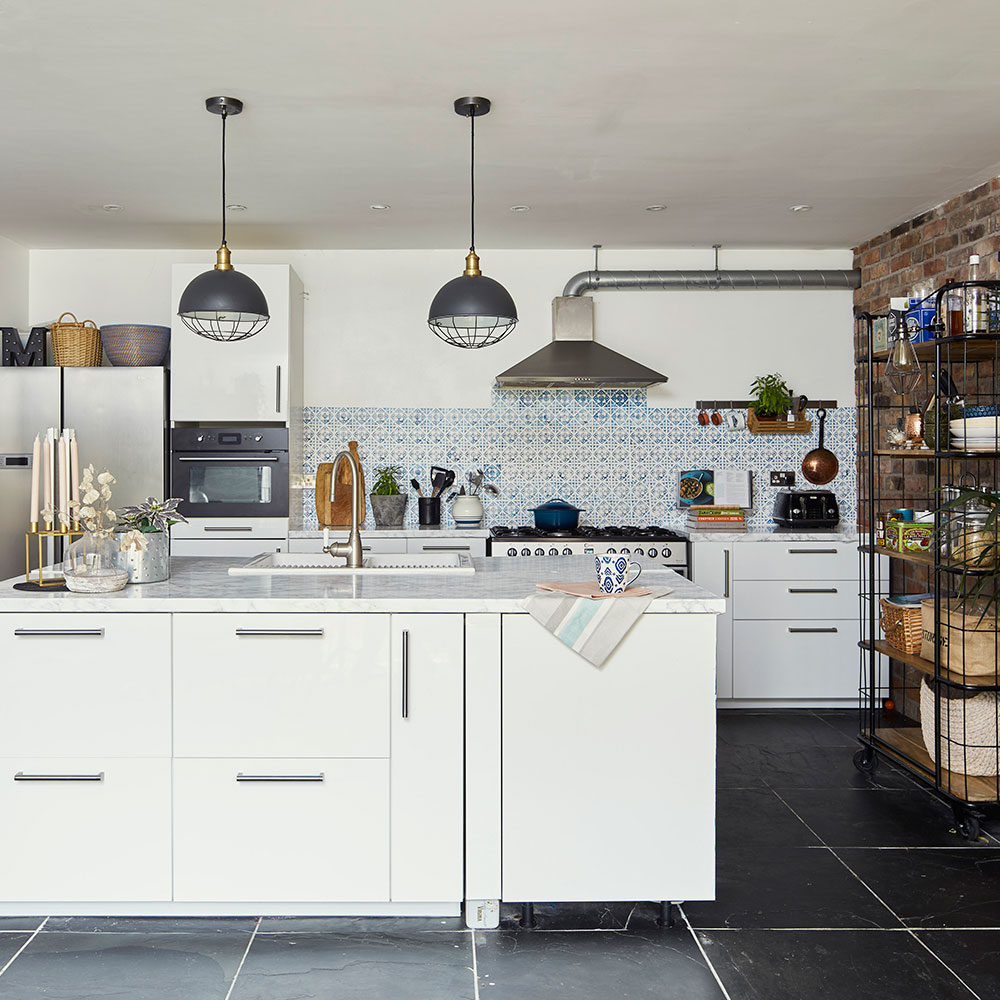
The original kitchen was about a quarter of the size of the room they have now. It was a little box at the back, leading out into an enclosed yard, outdoor pantry and loo.
Get the Ideal Home Newsletter
Sign up to our newsletter for style and decor inspiration, house makeovers, project advice and more.
'I’ll never forget looking out the old kitchen window the day before the back walls were due to be demolished to see my husband up a ladder in his dressing gown, chipping away at the red brick with a tiny chisel and hammer, keen to get the renovation started,' says the owner. They knocked through and extended into the garden, and added a first-floor bedroom.
The extension devoured most of their savings, so they had to be creative when it came to decorating, opting for faux and budget alternatives where possible – a prime example being the kitchen splashback. 'I’d have loved hand-painted Spanish tiles but we just didn’t have the money, so instead I used a tile stencil from eBay and blue paint to fake the look,' says the owner.
'A few hours and a lot of patience later, the faux splashback was complete! The kitchen worktop is another budget hack. 'One day, I’ll invest in marble quartz surfaces, but for now, I’m making do with the ones we nabbed in a clearance, which I covered in marble vinyl.'
Get the look
Buy now: The Industrial shelf trolley, £275, The Farthing is similar
Buy now: For similar tiles try the Skyros vintage-look tile, £19.99 a sq m, Tile Mountain
Sitting area
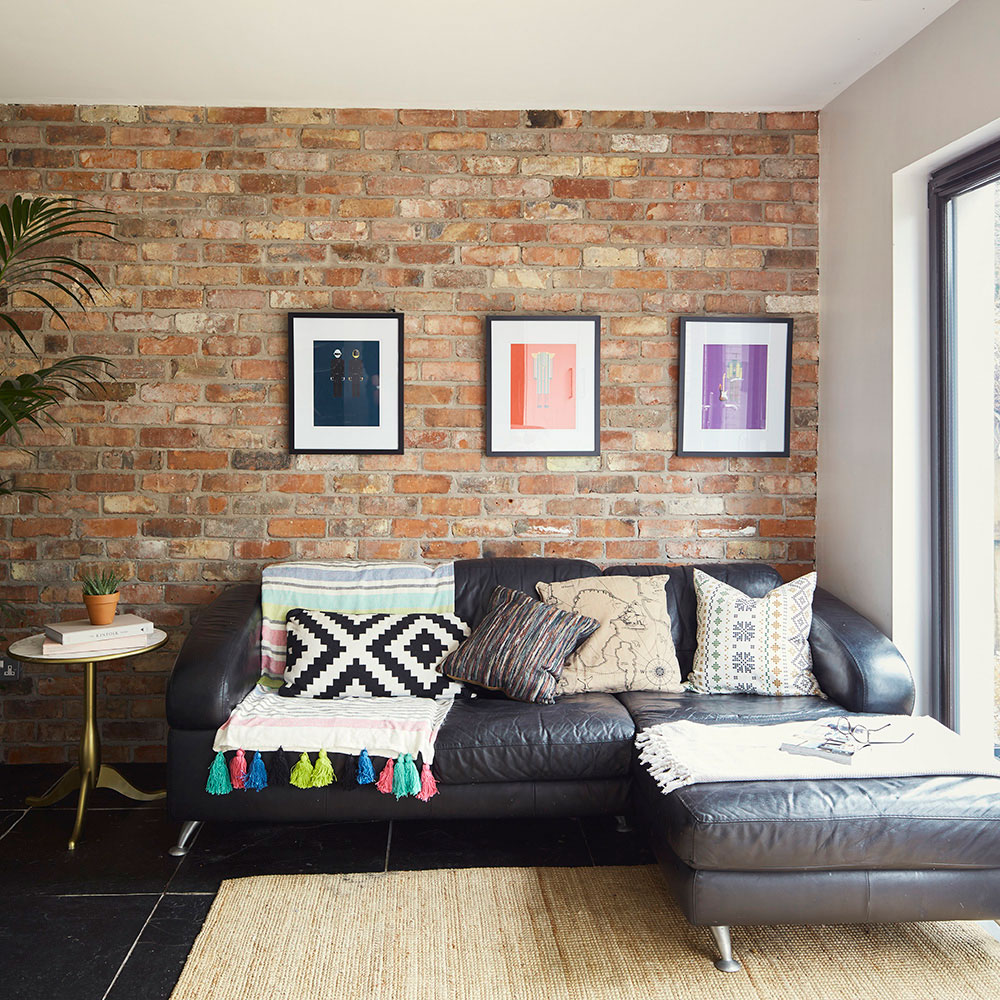
'I’d probably describe my style as a happy mix of bohemian, surf and Scandi, and I think our home is representative of that,' the owner says. It’s filled with high-street buys and items bought from independent brands she's discovered through Instagram, and many pieces thrifted from charity shops and boot sales. 'I love the unpredictability, and the sheer thrill of finding a bargain.'
Bedroom
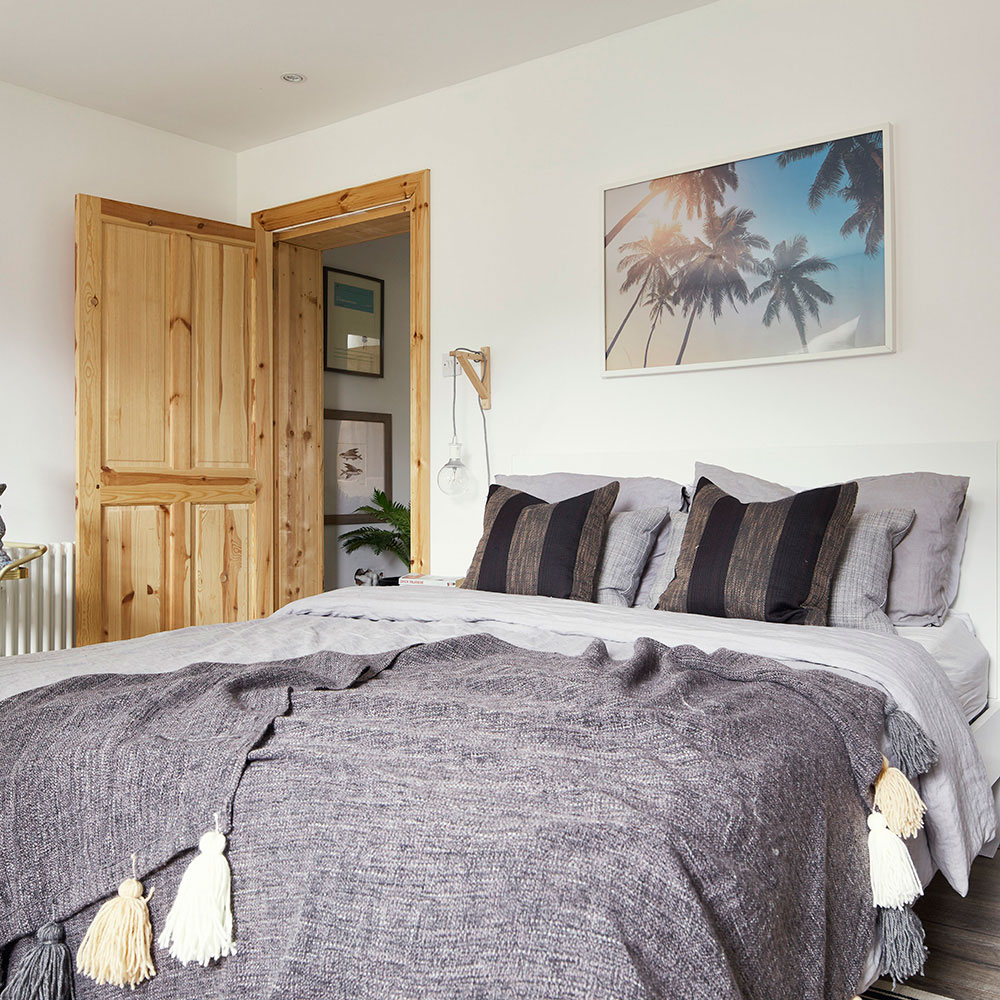
The owner and her husband are both confident DIYers, so are quite hands-on when it comes to decorating. 'I’m forever upcycling Ikea furniture, painting it in different colours and fitting new handles to create one-of-a-kind pieces,' the owner says. 'And I like to try and recreate expensive, designer items on a budget.
My most recent successes include a cheap throw that I adorned with handmade tassels which cost next to nothing to make and would have cost upwards of £70, if I’d bought it from a store,' she says.
Get the look
Buy now: Similar Beach Palms Pop Art print, £15, Lime Lace
Kid's room
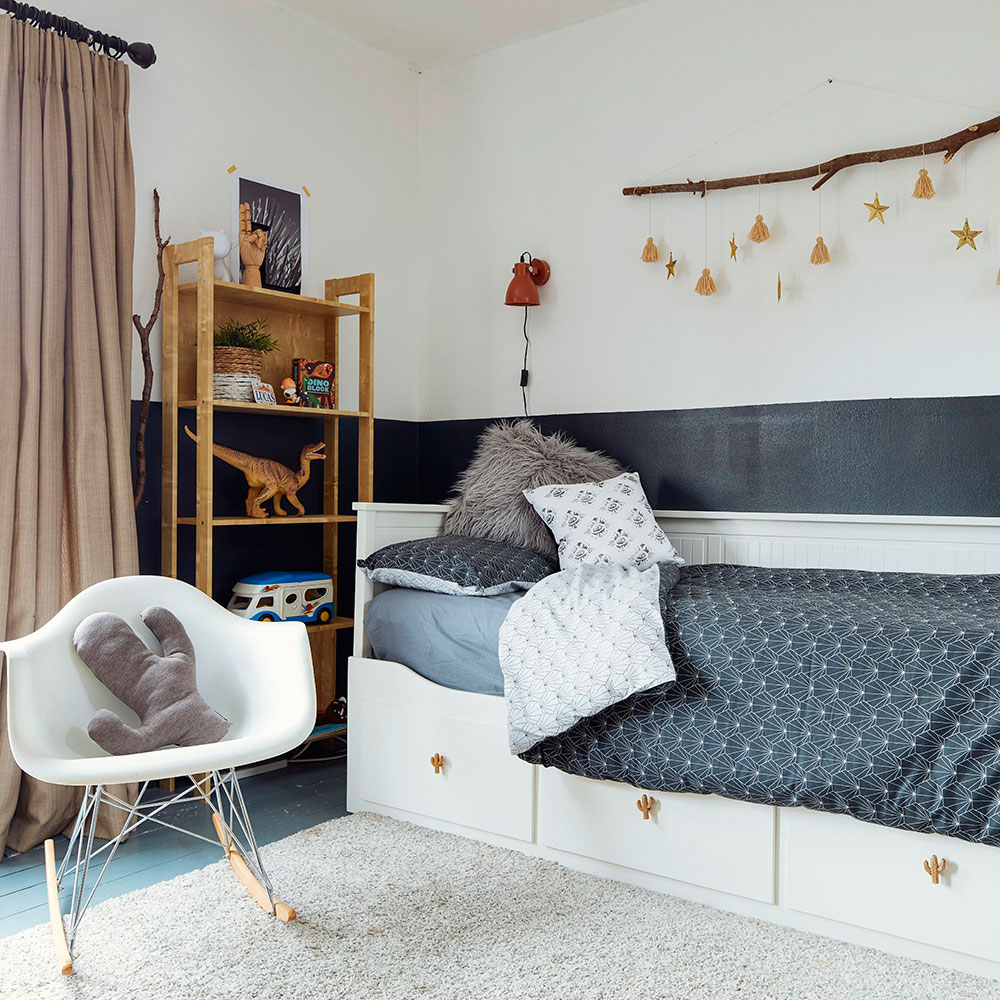
A daybed is a great option as it blends with the rest of the room and offers handy storage. It also allows for more floor space in the room but can be easily pulled out to create a bed and offers a spare bed for when friends come to sleep over. The owner has made it her own by replacing the drawer knobs.
Get the look
Buy now: Hemnes day bed, £410, Ikea
Bathroom
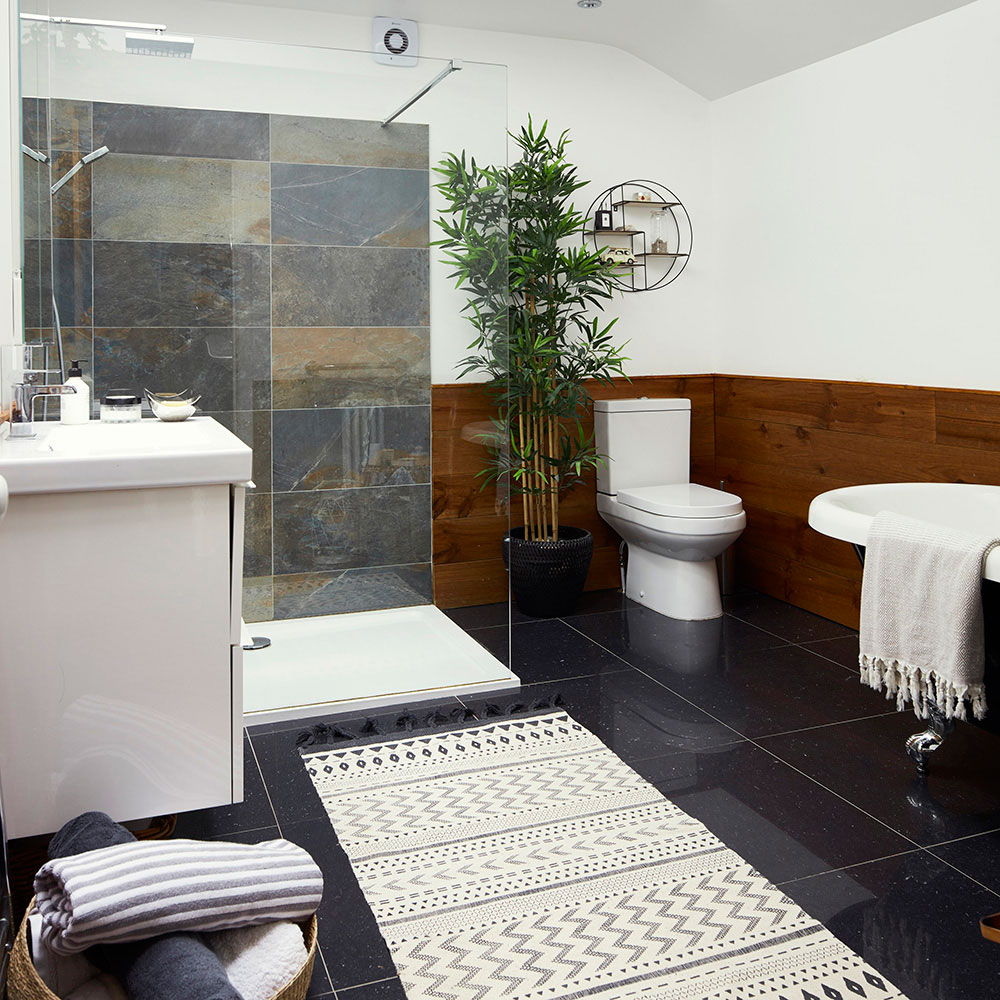
'We wanted our bathroom to feel like we were taking a shower in the Bali sunshine,' says the owner.
Get the look
Buy now: Fake the look with the faux bamboo plant, £26, The Contemporary Home
'Our house and its location are ideal for our lifestyle. I love living so close to both the sea and the mountains, and how every aspect of our home works for us and reflects our personalities, right down to the kids’ rooms,' says the owner. 'Everything is fun, nothing is precious and I always hope our guests have that feeling when they visit.'
Next up: Take a tour of this vintage-inspired Victorian terrace in Lancashire
It’s been over eight years since the couple bought the house, and they still have things they want,to finish – including the garden and the front room, which is due for an update. 'But in that time, we’ve got married, travelled and had two children, so it’s safe to say that – at times – our focus has certainly been elsewhere,' she says. ' But it’s a journey, and our home is ever evolving, just as we are.’

Heather Young has been Ideal Home’s Editor since late 2020, and Editor-In-Chief since 2023. She is an interiors journalist and editor who’s been working for some of the UK’s leading interiors magazines for over 20 years, both in-house and as a freelancer.
-
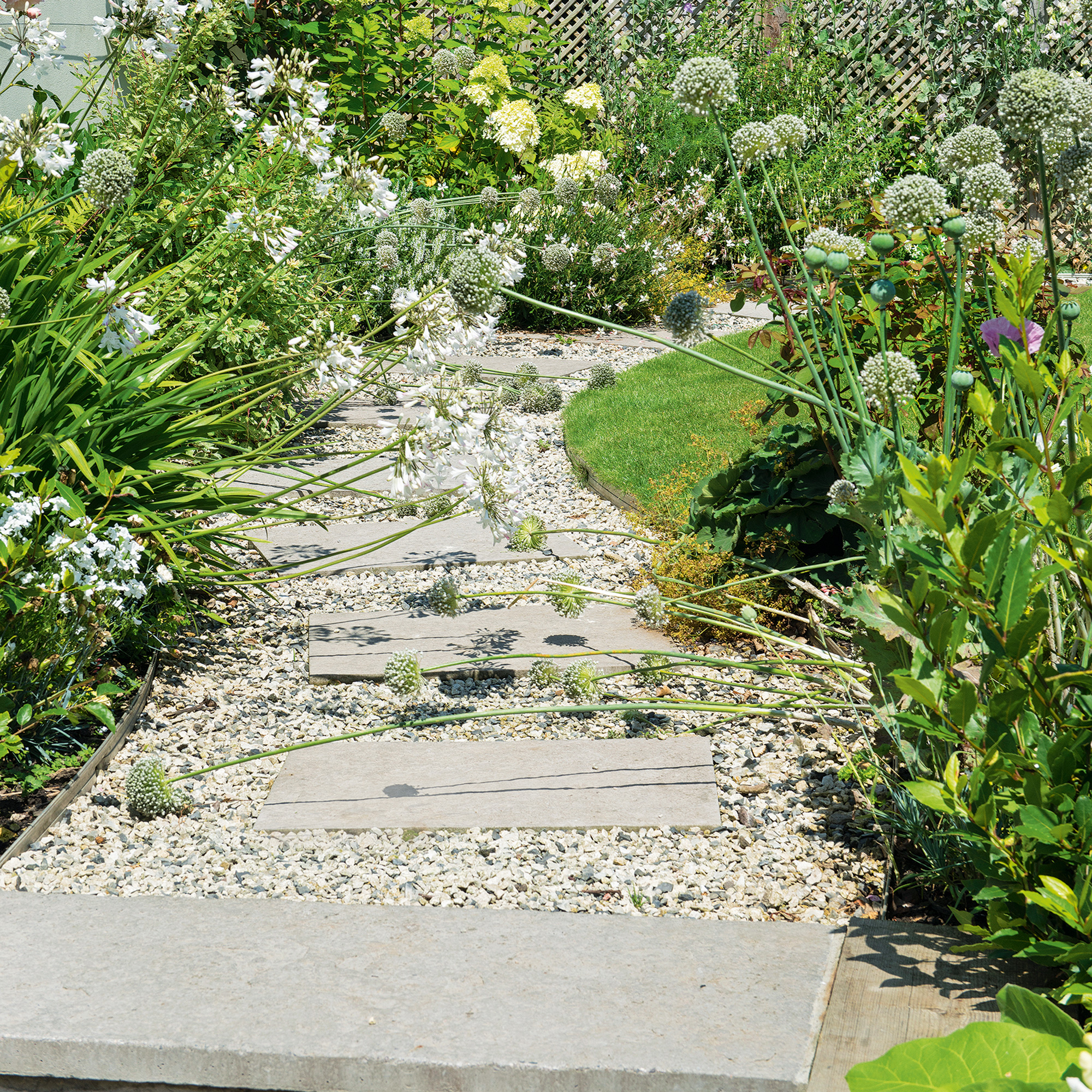 5 brilliant budget alternatives to paving slabs that won't cost the earth
5 brilliant budget alternatives to paving slabs that won't cost the earthLooking to pave your garden on a budget? Try these stand-ins...
By Sophie King
-
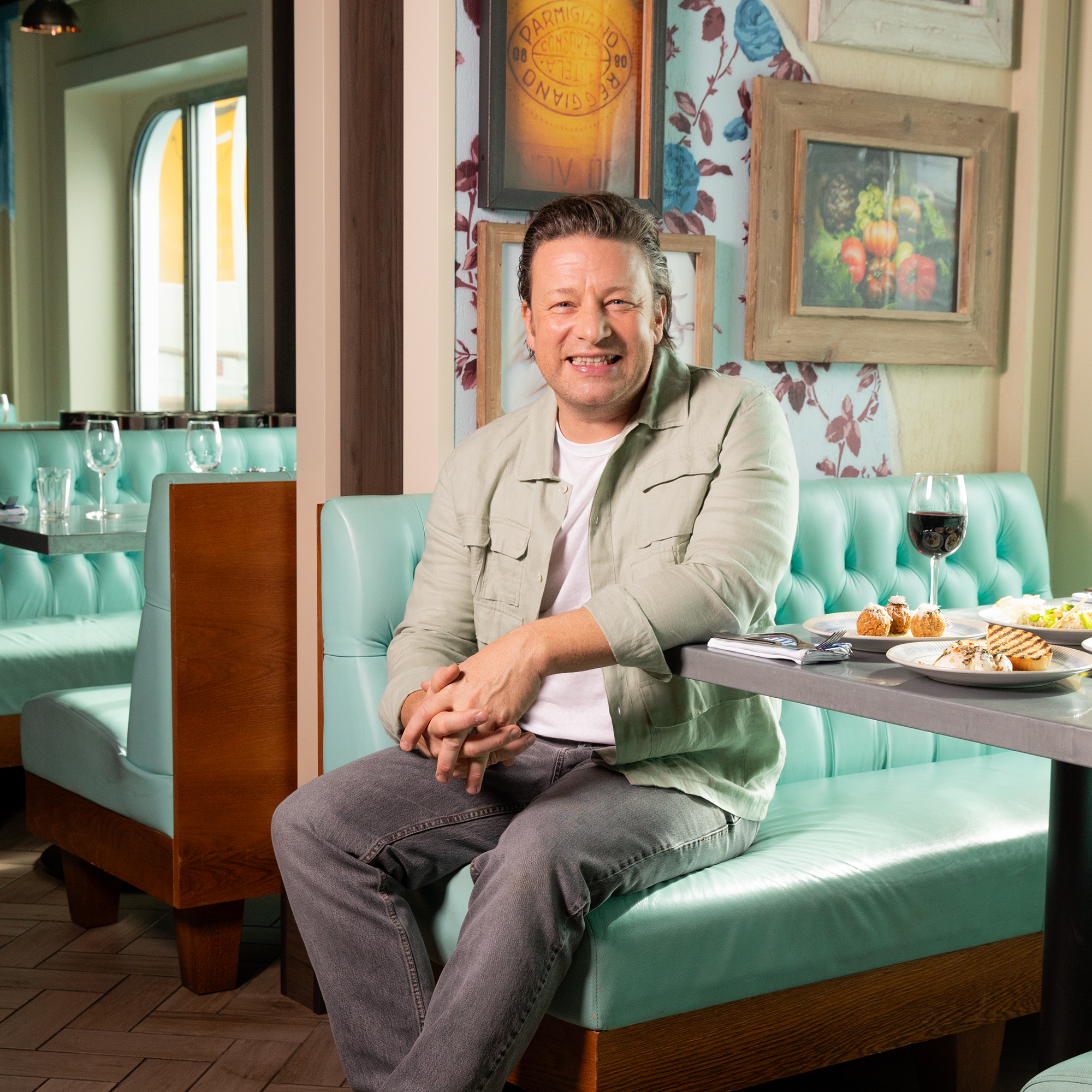 Want to cook like Jamie Oliver? Here's the top-rated pan from his collection
Want to cook like Jamie Oliver? Here's the top-rated pan from his collectionJamie's collaboration with Tefal has led to this casserole dish getting the best user reviews I've ever seen
By Molly Cleary
-
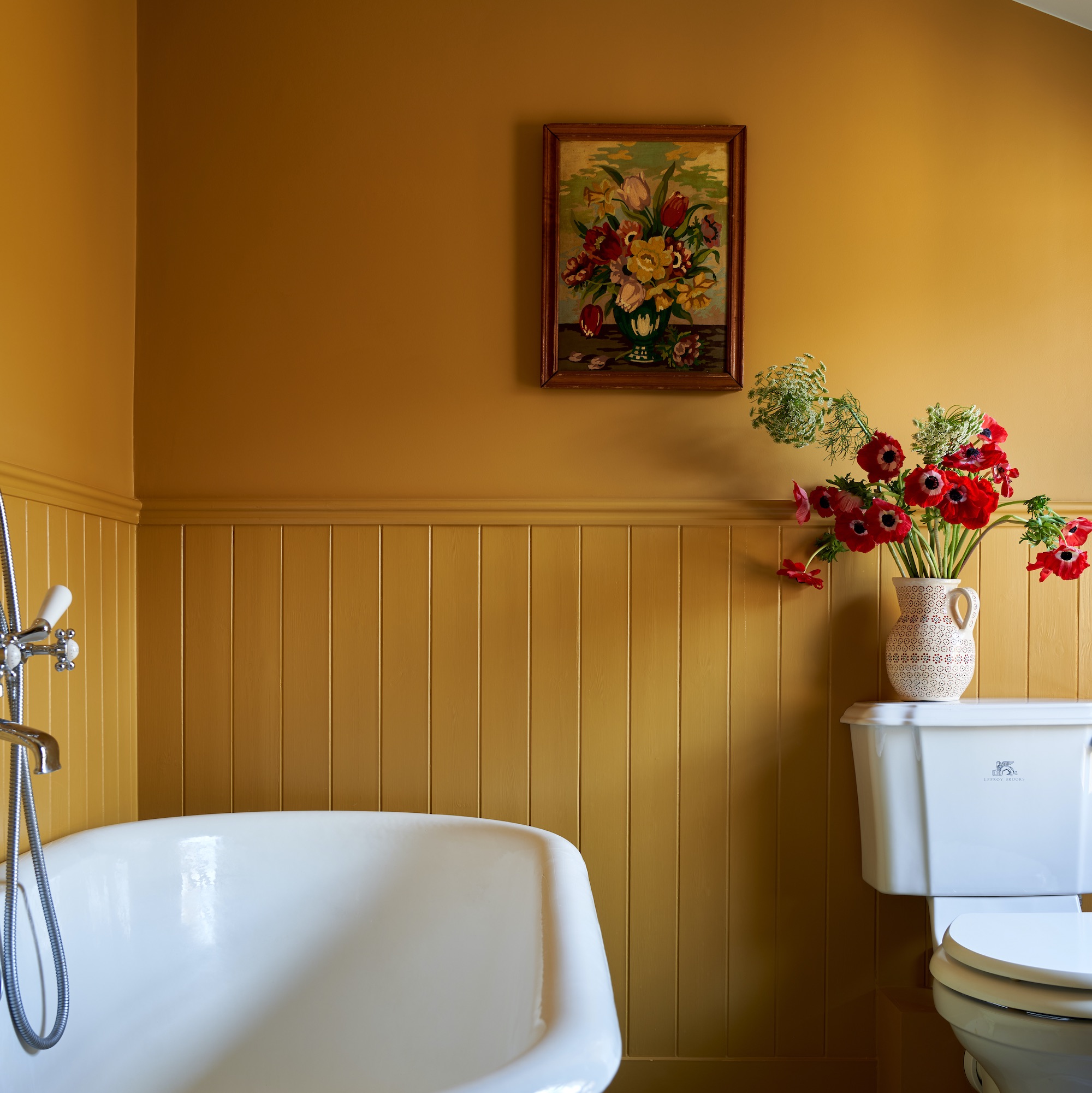 7 best colours to paint a windowless bathroom that will transform the mood of a dark wash space
7 best colours to paint a windowless bathroom that will transform the mood of a dark wash spaceA bathroom without a view needn’t sink your plans for a warm and welcoming retreat
By Linda Clayton