Take a look inside this charming Victorian terraced house
With its wealth of original features and tasteful shots of colour, you'll warm to this beautiful four-storey house in west London.
When the owners moved into this terraced Victorian house in west London, the interior looked very different. All the fireplaces and much of the cornicing had been torn out and the original sash windows had been replaced by UPVC versions, so the owners made a priority of reinstating many of these features.
The couple obtained planning permission for all the alterations in one go, although they carried them out in phases so they could stay in the house during the works. The first phase was the remodelling of the ground floor, with an extension that opens the house up to the patio garden, and involved moving the kitchen into the centre and true heart of the house.
The second major phase was the addition of a loft extension, which created two extra bedrooms. This allowed the owners to carve out a new master suite on the second floor.
1/9 Exterior
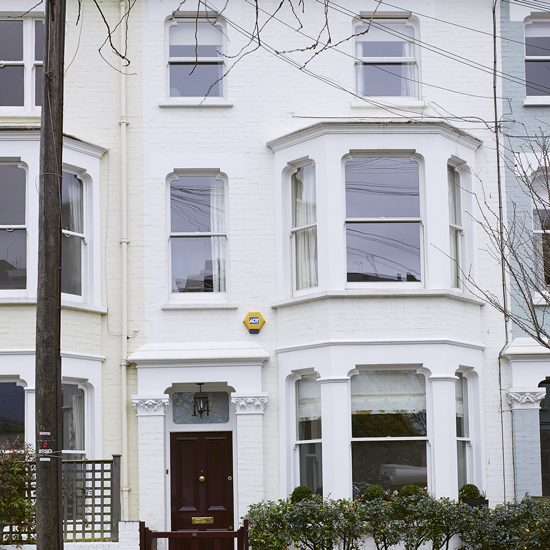
Throughout, the owner has made a fabulous job of mixing colour, pattern and antiques to create an individual feel in each room. 'I love pieces that tell a story. They give real character to a home.'
2/9 Hallway
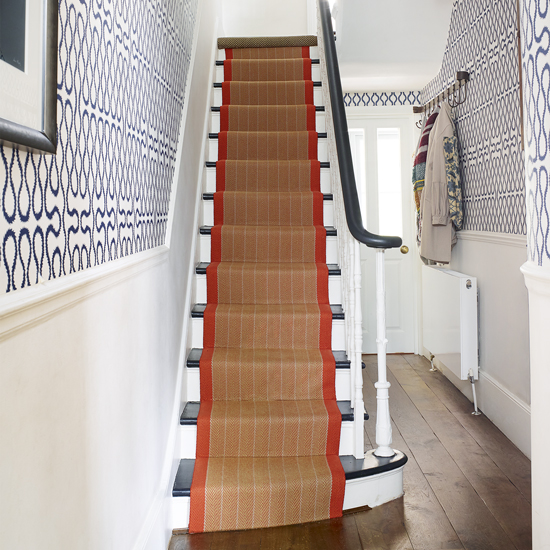
From the moment you walk into this family home you are greeted with a stylish combination of colour and pattern. The entrance hall features a striking navy-and-white wallpaper juxtaposed with a textured stair runner featuring a bright orange trim. 'I can't imagine a home without colour,' says the owner.
Similar wallpaper
Kelly Hoppen for Graham & Brown
Stair runner
Roger Oates
3/9 Kitchen
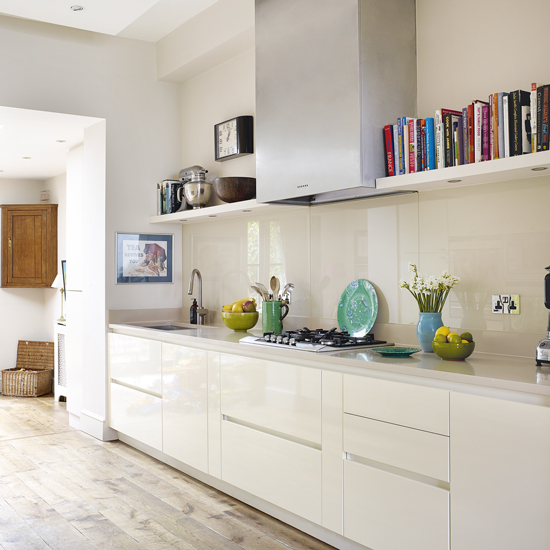
The kitchen was moved to the centre of the property, allowing the owner to create a dining area at one end and a family space at the other. 'In Victorian houses the middle room can be something of a no-man's land, which I wanted to avoid,' says the owner. Hi-gloss units and a glass splashback reflect the light from the rear of the house in this contemporary galley design. The open shelving keeps the open-plan space ultra light and airy.
Similar units
Wren Kitchens
Similar flooring
Buidler Depot
4/9 Kitchen-diner
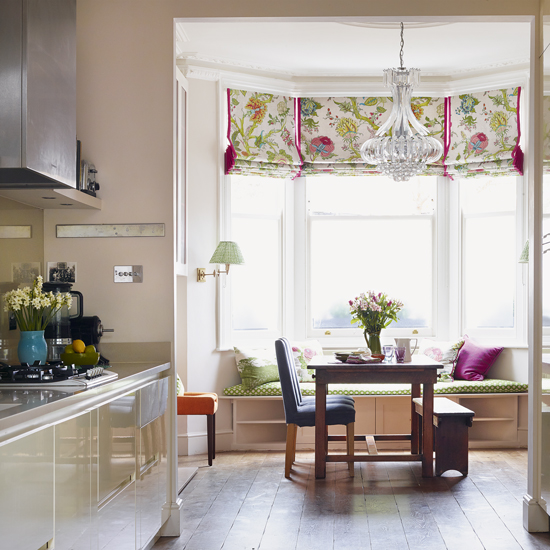
The dining area was inspired by a bolt of floral fabric the owner picked up in France and turned into beautiful Roman blinds with fuchsia borders. The refreshing combination continues with a green cushioned window seat and pink scatter cushions. Above the antique table and Victorian bench an impressive chandelier is in keeping with the property's period roots.
Get the Ideal Home Newsletter
Sign up to our newsletter for style and decor inspiration, house makeovers, project advice and more.
Similar fabric
Harlequin
Similar dining table
Elizabeth James Antiques
5/9 Family room
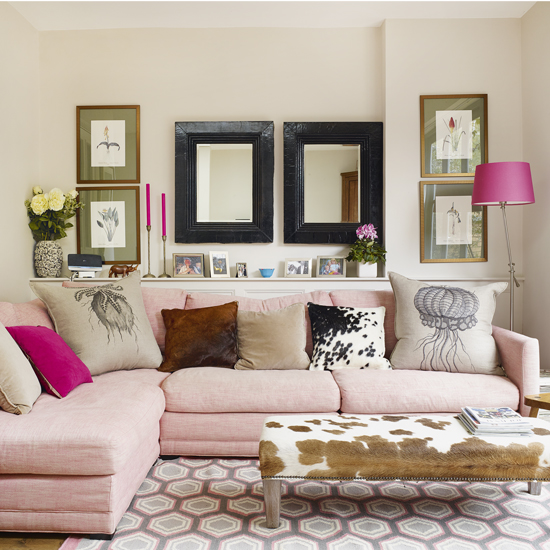
At the rear of the ground floor, in front of the patio area, the family room is a stylish mix of pale pink and geometric pattern. Animal prints add an interesting edge to the soft tones, while a huge rose-tinted corner sofa maximises the avaliable space.
Sofa
Sofa.com
Rug
Lesser-Spotted
6/9 Living room
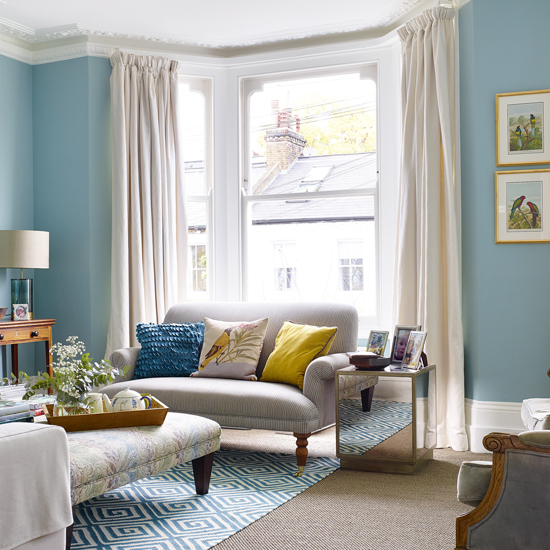
Thanks to the loft extension, the owner had space on the first floor to turn the former bedroom into an elegant sitting room. 'When house-hunting I fell in love with a property that featured a first-floor living area and I was determined to create the same here.' Cool blue walls are complemented by a geometric rug, which also serves as a contemporary counterpoint to the room's more traditional features.
Wall paint
Dix Blue, Farrow and Ball
Mirrored cube
Feather & Black
7/9 Master bedroom
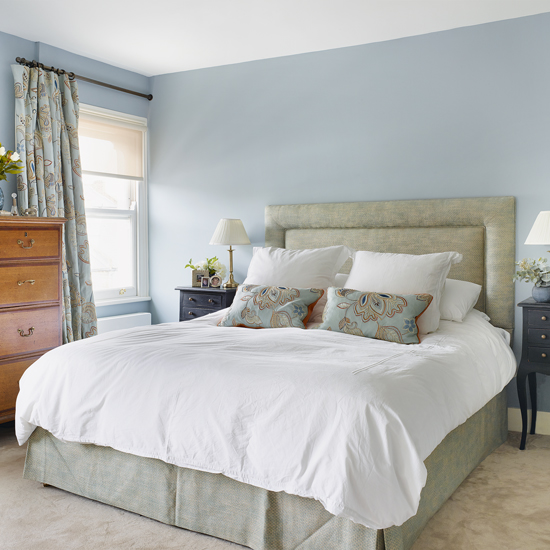
Co-ordinating fabrics instil calm in the spacious master bedroom that was created by knocking two spaces into one. 'Using curtain or blind fabric that references the wall colour helps to create that all-important feeling of co-ordination,' says the owner.
Fabric
Colefax and Folwer
8/9 Child's bedroom
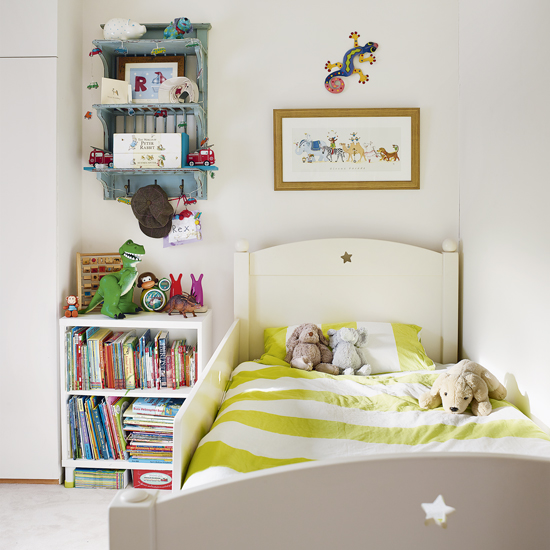
In keeping with the rest of the house, the owner's son's bedroom is a fun combination of both modern and antique furniture. The quirky blue wall shelf is home to bright, fun toys, while lime striped bed linen adds extra colour to the all-white backdrop.
Bed and bed linen
Feather & Black
9/9 Bathroom
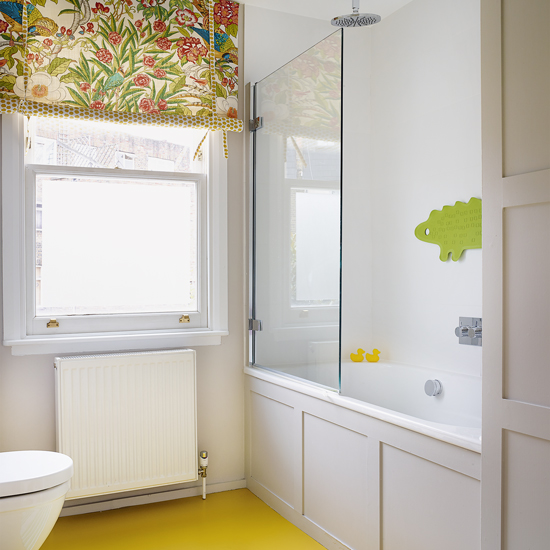
The botanical blind is a striking feature in the family bathroom, which is then picked out by the fun and practical yellow flooring. The style of the panelled bath and bespoke cupboards is in keeping with the house style. Although the main works on the house are complete, the owner admits she will never pronounce the interiors are totally finished. 'There is always a new idea I want to try,' she says.
Blind fabric
GP & J Baker
Similar flooring
Harvey Maria
Rachel Homer has been in the interiors publishing industry for over 15 years. Starting as a Style Assistant on Inspirations Magazine, she has since worked for some of the UK’s leading interiors magazines and websites. After starting a family, she moved from being a content editor at Idealhome.co.uk to be a digital freelancer and hasn’t looked back.
-
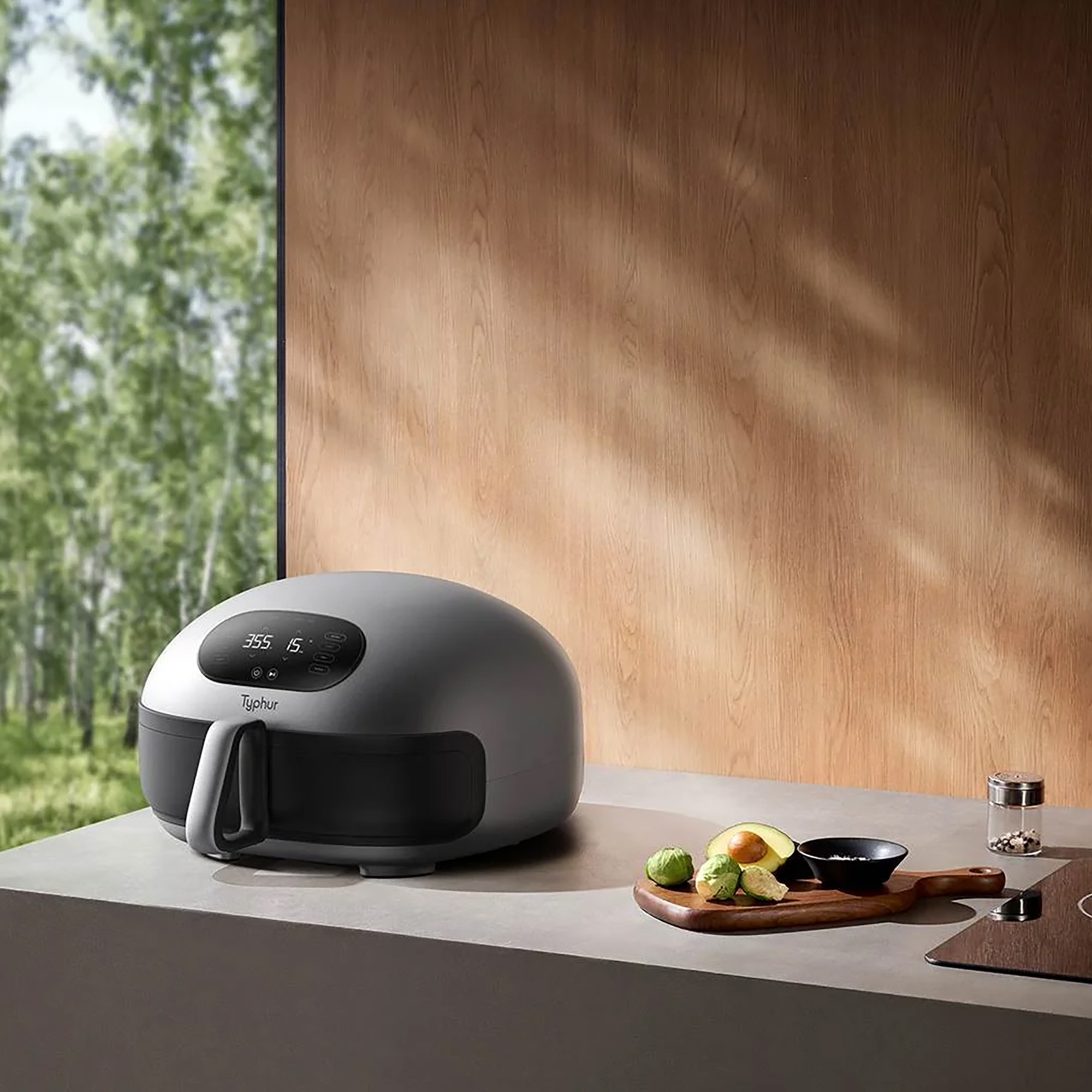 Typhur Dome 2 air fryer review – a glimpse into the future of air frying
Typhur Dome 2 air fryer review – a glimpse into the future of air fryingThe Typhur Dome 2 cooks food brilliantly and has all sorts of benefits, but is it worth the £499 price tag?
By Ellen Manning
-
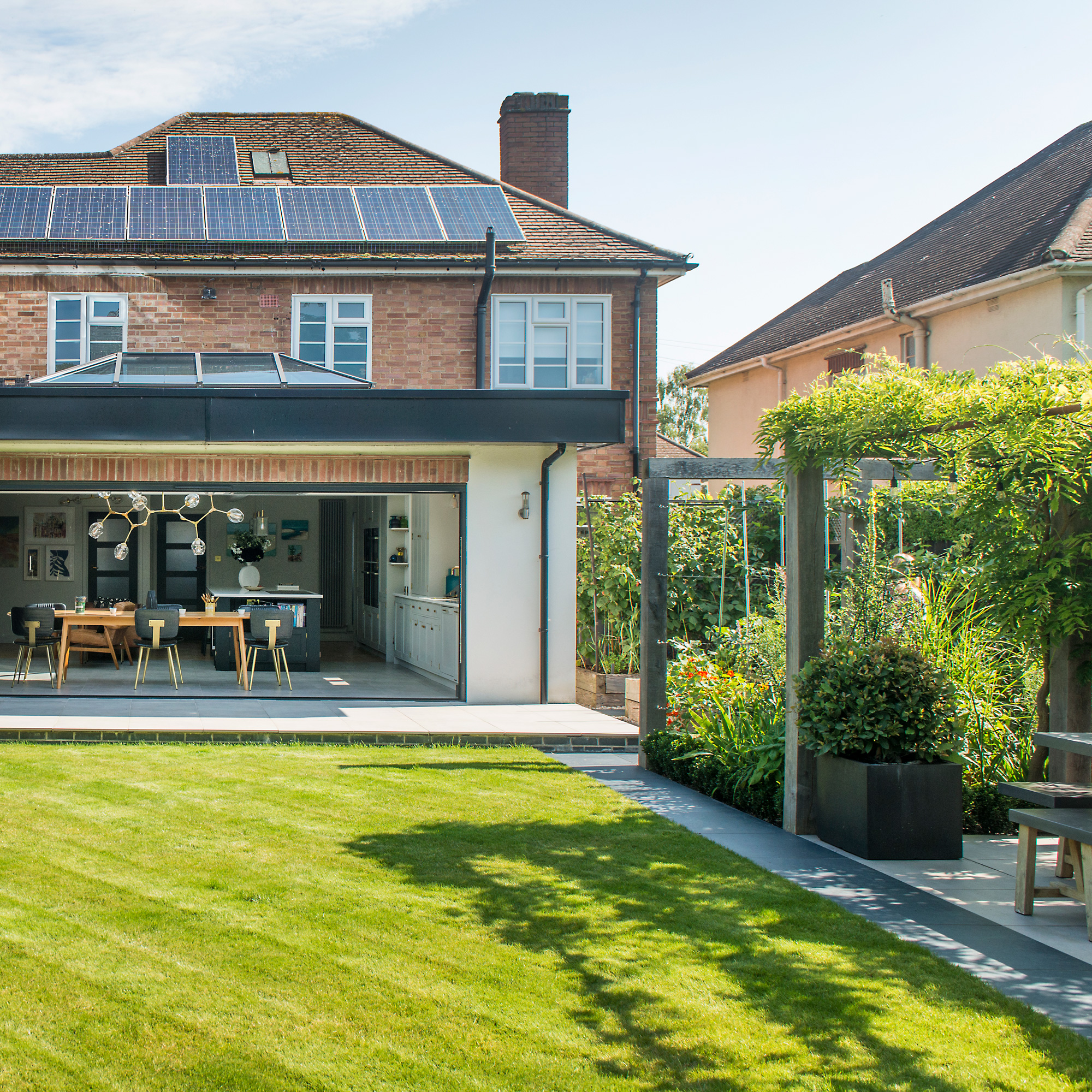 In creating their lush multi-use garden, the owners have cleverly futureproofed the space for years to come
In creating their lush multi-use garden, the owners have cleverly futureproofed the space for years to comeWith a zone for dining, a veg plot, a relaxing sun trap, and space for quiet contemplation
By Ginevra Benedetti
-
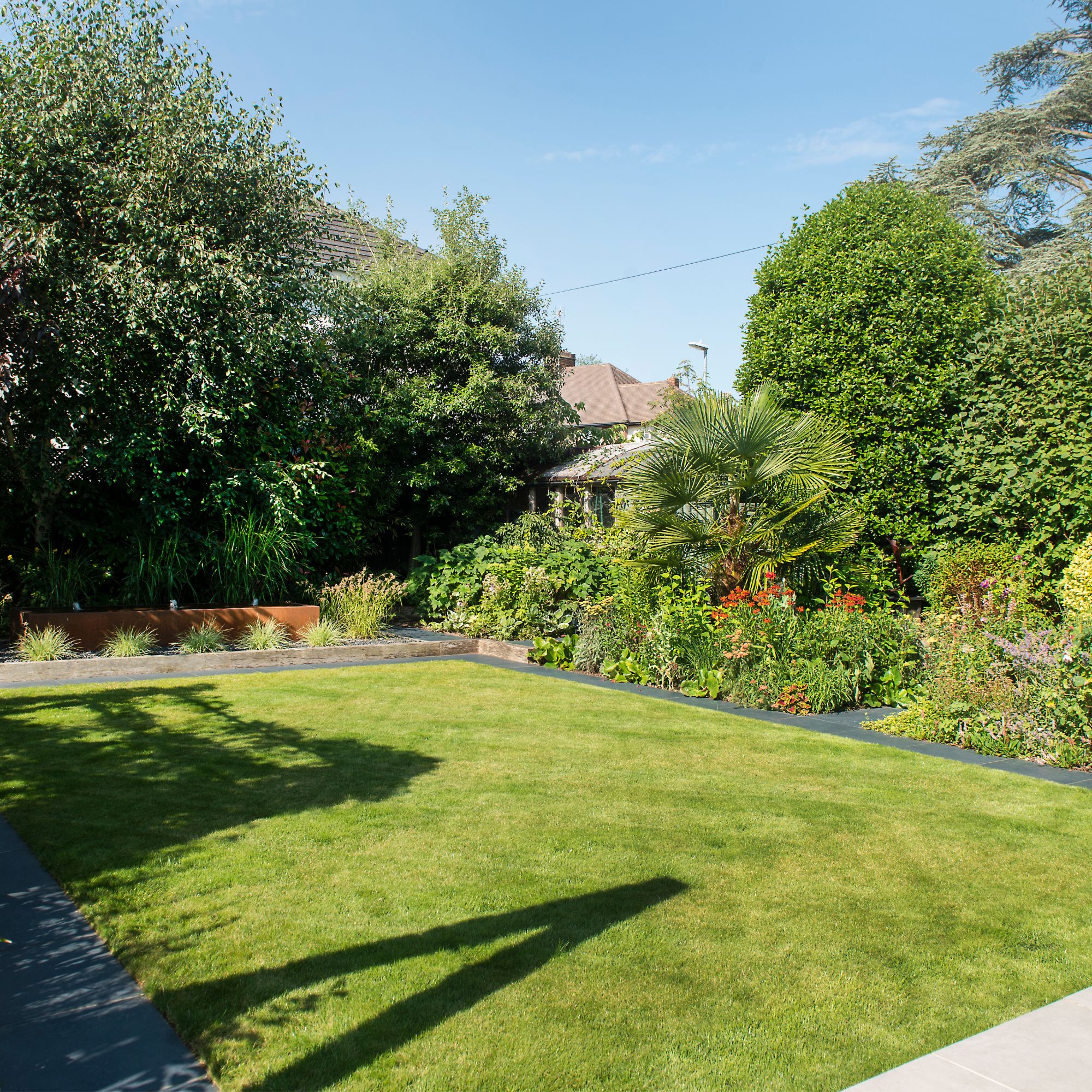 5 reasons why your grass seed isn’t growing and what you can do to help, according to garden experts
5 reasons why your grass seed isn’t growing and what you can do to help, according to garden expertsFor a lush, green lawn, you have to ensure the conditions are just right
By Kezia Reynolds