Take a look inside this stylish Victorian House
Step inside a Late-Victorian semi-detached house tour from Housetohome. Find many more tours of real people's homes on Housetohome.

Property A late-Victorian semi-detached house in Chiswick, west London with 10 rooms arranged over 4 floors, including 2 bathrooms, 2 bedrooms, 1 reception room, kitchen/living area and a basement with utility room and cloakroom.
A minimalist open-plan living/dining space is the ideal place to unwind, with large glass doors that overlook the far-reaching garden.
Find similar curtains at The Curtain Exchange. The walnut floor is by Posners.
1/8
Open-plan dining
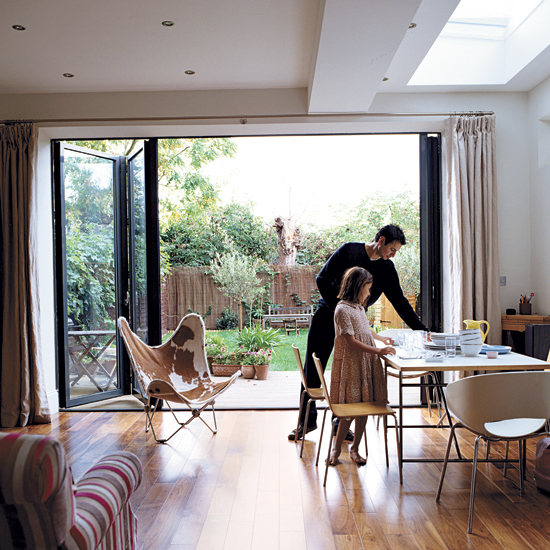
2/8
Living room
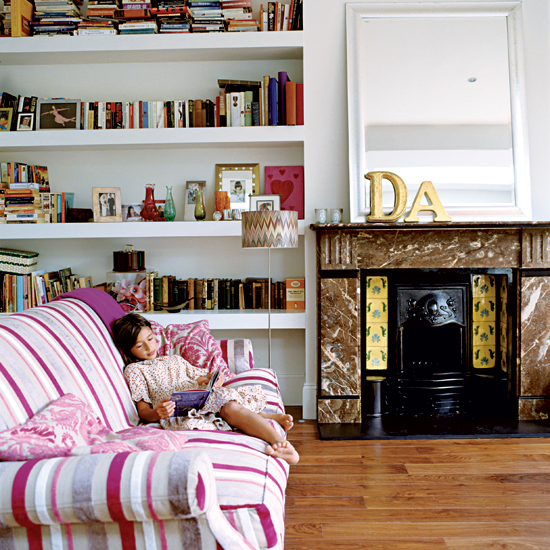
The bright sofa, throw and glass accents add colour, while the marble fireplace creates a period feel.
The sofa is from Designers Guild, and the throw from Birdy Num Num.
3/8
Kitchen
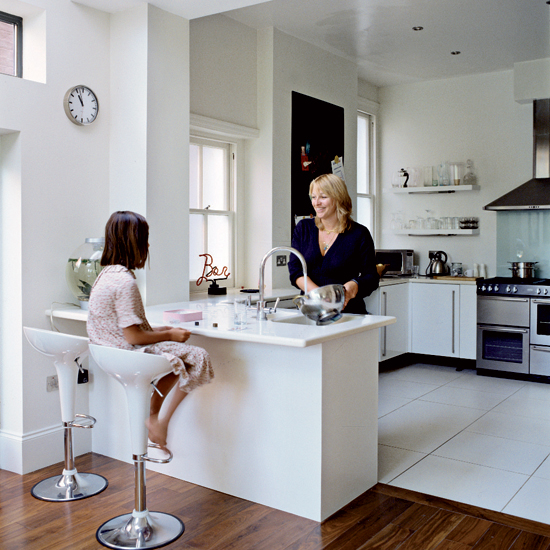
Basic units in a glossy white finish are teamed with a cream Corian worktop and porcelain floor tiles, making this a timeless kitchen. The skylight and high, narrow windows allow light to flow through.
The units and tap are from MFI, and the floor tiles from The Stone & Ceramic Warehouse.
4/8
Home office
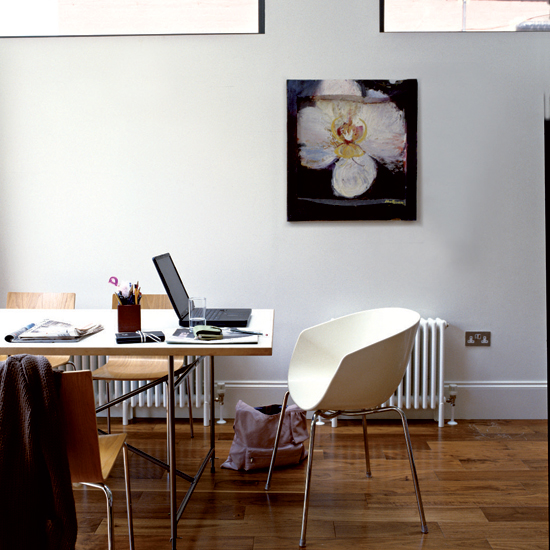
Dining areas can serve multiple functions; this one, with a simple table and supportive chairs, acts as a home office space when not in use at mealtimes. The white walls keep this room simple and fresh.
Find similar white paint at Dulux.
Get the Ideal Home Newsletter
Sign up to our newsletter for style and decor inspiration, house makeovers, project advice and more.
5/8
Bedroom storage
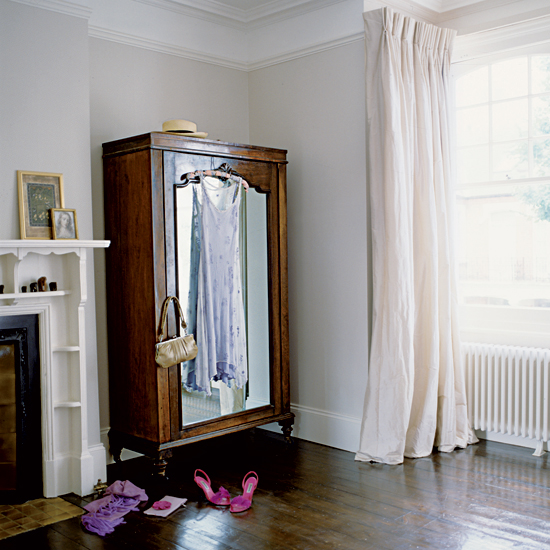
Subtle wallpaper with a slight metallic sheen gives a cool and calm feel to the room. The 1920s-style wardrobe is a vintage addition to this modernised house.
Find similar curtains at The Curtain Exchange, and radiatior at B&Q
6/8
Bedroom
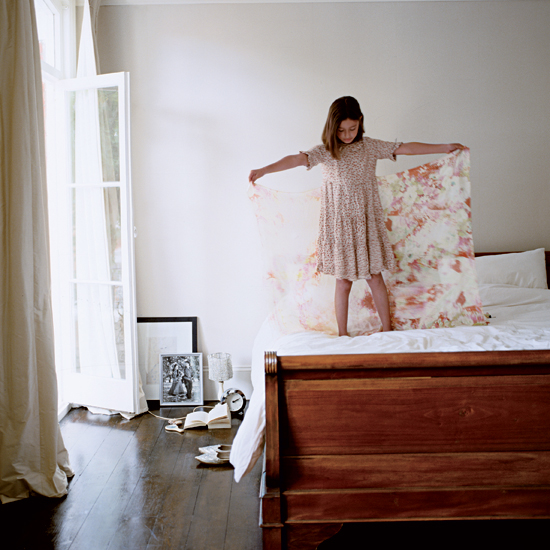
The bedroom is kept simple with clean lines and minimum fuss. A huge rosewood bed stays true to the antique-inspired wardrobe and chest of drawers.
Find a similar antique bed at And So To Bed.
7/8
Washroom
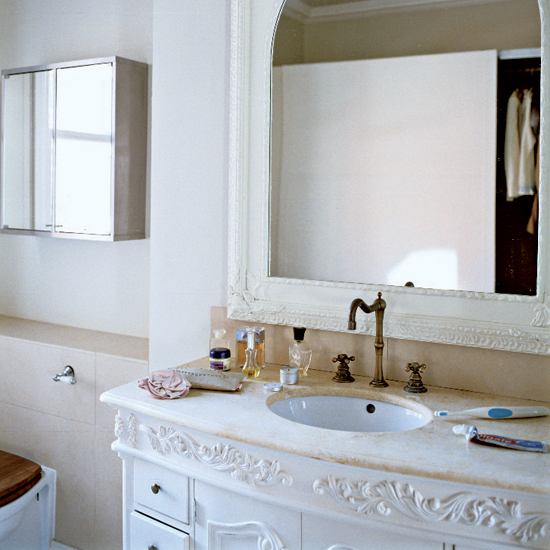
The French-style vanity unit adds a bit of opulence to the laidback bathroom design. A large detailed mirror is an elegant touch.
The mirror is from The Old Cinema
8/8
Bathroom storage
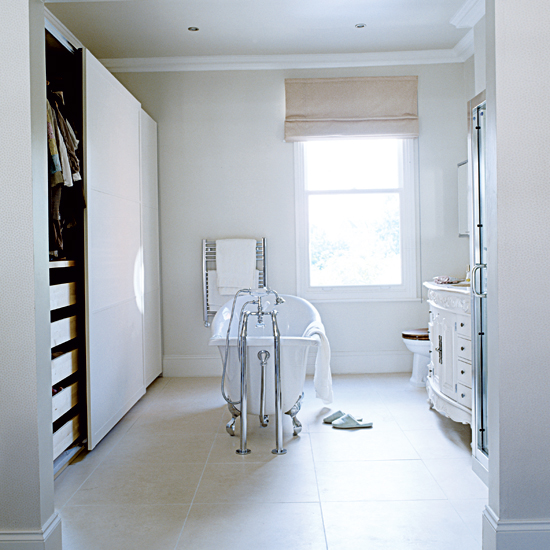
The epitome of luxury, this white bathroom has a hotel-style feel. Bespoke tap fittings and storage cabinets are ideal for clearing clutter to leave the room looking stylish and sophisticated.
The floor tiles were from The Stone & Ceramic Warehouse, and the vanity unit is by Synergy Bathrooms.
Looking for more decorating ideas? Check out our House Tours section for more inspiring ideas from real homes. Don't miss any of the latest features by following us on Twitter and Facebook

Heather Young has been Ideal Home’s Editor since late 2020, and Editor-In-Chief since 2023. She is an interiors journalist and editor who’s been working for some of the UK’s leading interiors magazines for over 20 years, both in-house and as a freelancer.
-
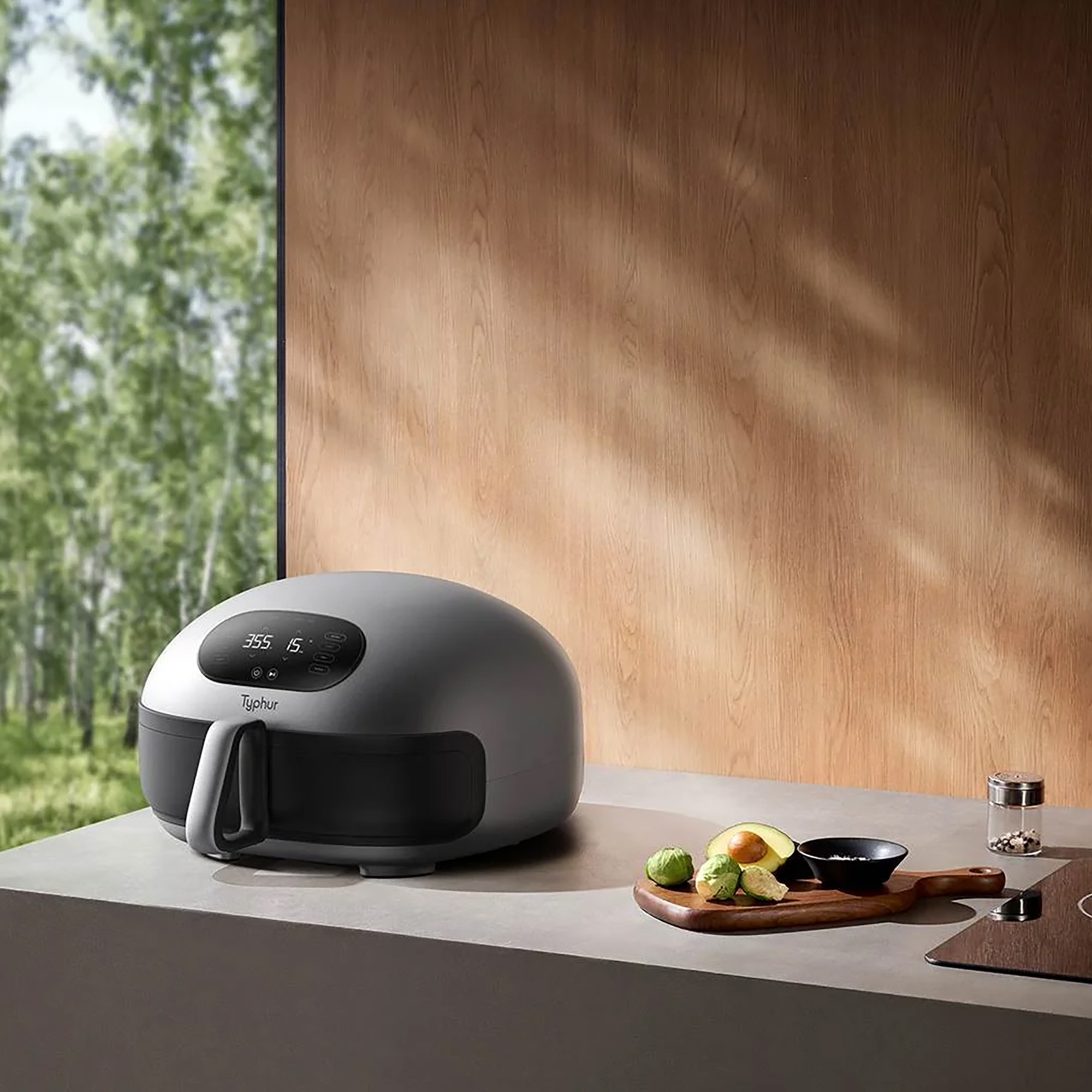 Typhur Dome 2 air fryer review – a glimpse into the future of air frying
Typhur Dome 2 air fryer review – a glimpse into the future of air fryingThe Typhur Dome 2 cooks food brilliantly and has all sorts of benefits, but is it worth the £499 price tag?
By Ellen Manning
-
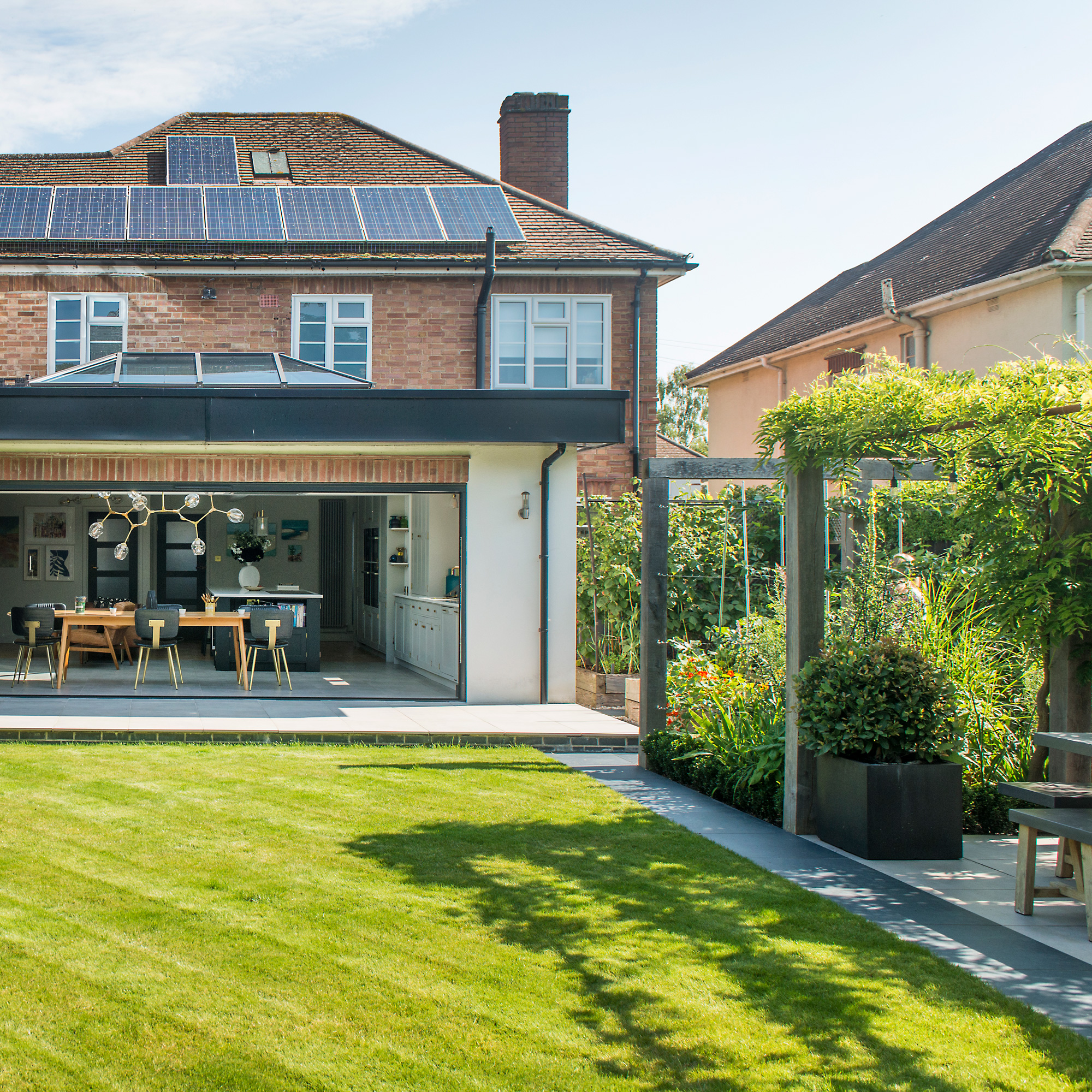 In creating their lush multi-use garden, the owners have cleverly futureproofed the space for years to come
In creating their lush multi-use garden, the owners have cleverly futureproofed the space for years to comeWith a zone for dining, a veg plot, a relaxing sun trap, and space for quiet contemplation
By Ginevra Benedetti
-
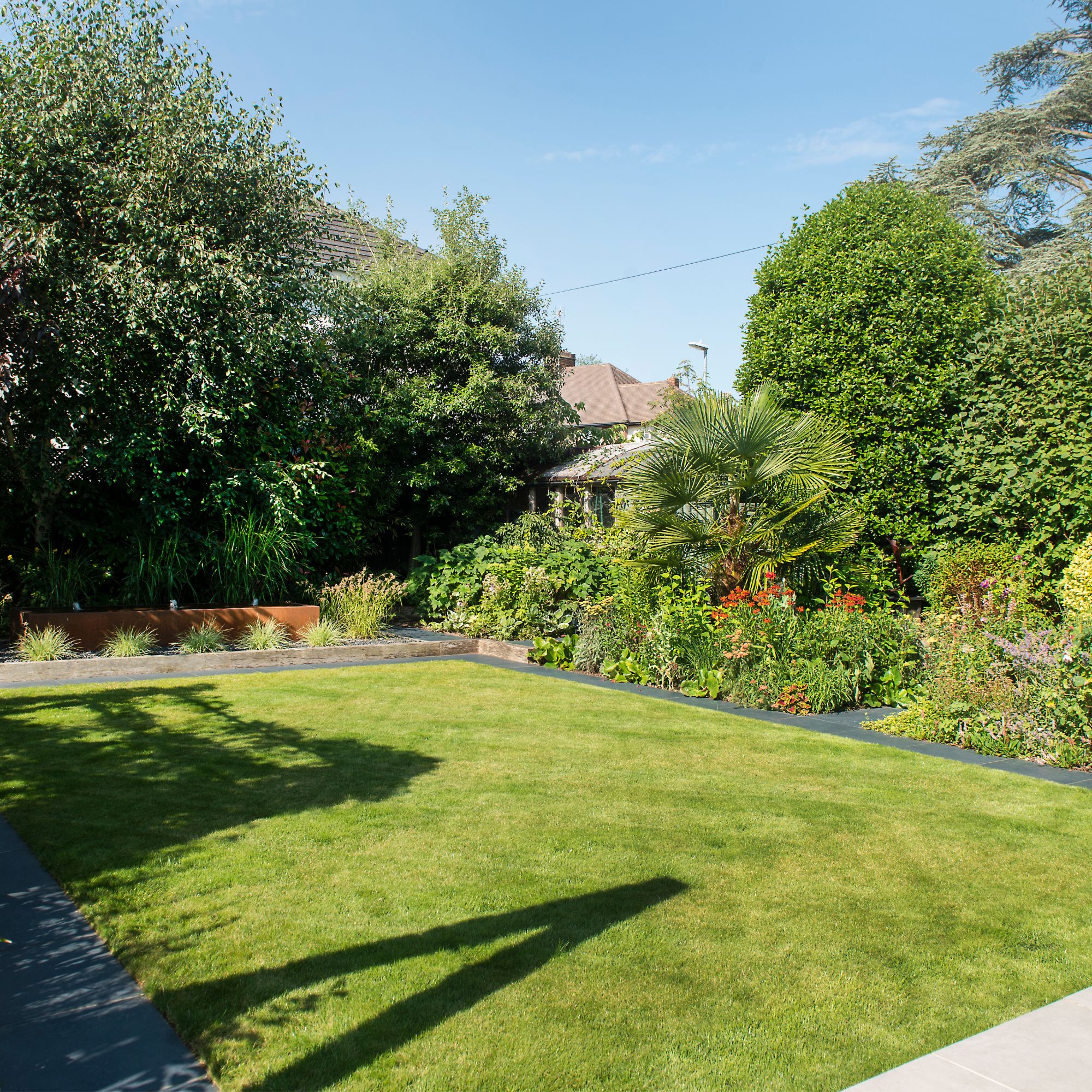 5 reasons why your grass seed isn’t growing and what you can do to help, according to garden experts
5 reasons why your grass seed isn’t growing and what you can do to help, according to garden expertsFor a lush, green lawn, you have to ensure the conditions are just right
By Kezia Reynolds