Take a tour around a bright and modern loft kitchen
Looking for design ideas for your kitchen? Be inspired by this compact modern and bright loft space. See more kitchen design ideas at housetohome.co.uk

The kitchen benefits from plenty of light from the roof windows and by the reflective surfaces of high-gloss furniture. The main focus of this room is the sleek breakfast bar and leather-topped bar stools.
Kitchen design
Hacienda UK
1/8 Cabinetry
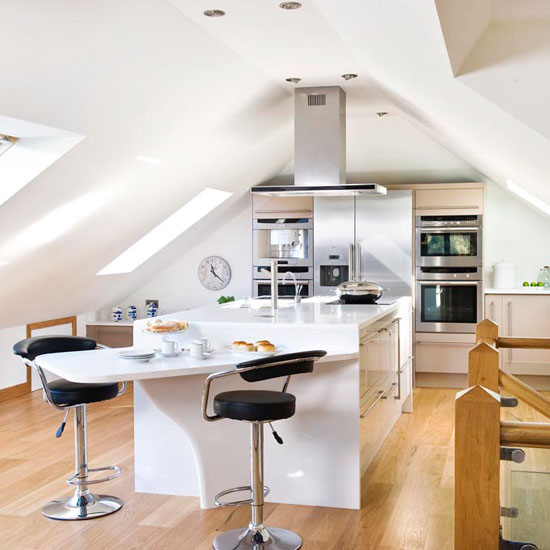
2/8 Breakfast table
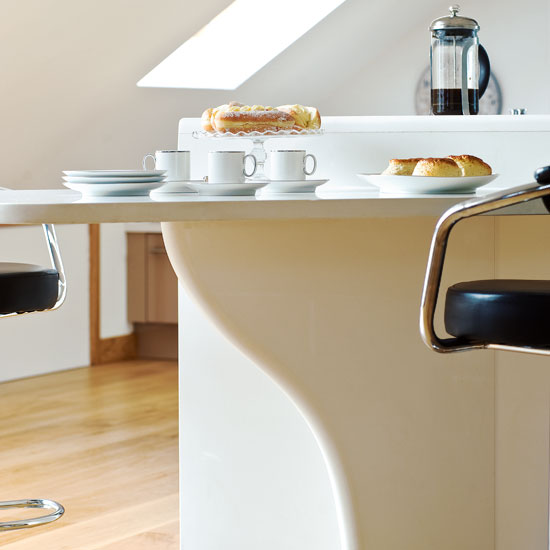
The multifunctional island unit offers plenty of preparation space, plus a curved worktop extension serves as a place to enjoy breakfast.
Kitchen design
Hacienda UK
3/8 Bank of appliances

The large fridge-freezer is flanked by two built-in ovens, a combination microwave and coffee machine. An island extractor in stainless steel hangs over an induction hob on on side of the island and a domino hob on the other.
Fridge-freezer, ovens, microwave and coffee machine
Neff
Similar extractor hood
CDA
Hob
De Dietrich
Get the Ideal Home Newsletter
Sign up to our newsletter for style and decor inspiration, house makeovers, project advice and more.
4/8 Sink
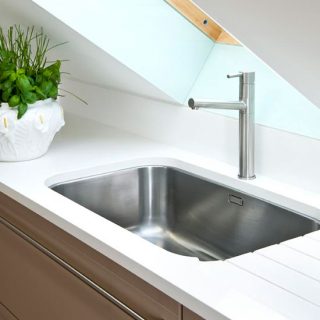
The sink is set into the eaves under a window. Carved drainer grooves prevent excess water from sitting on the worktop.
5/8 Worktops
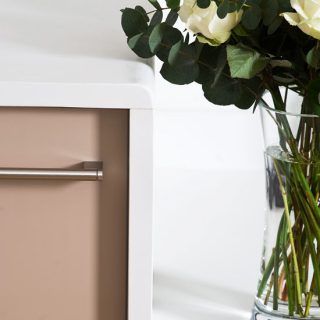
A sleek white composite surface continues seamlessly along the units, from one level to another.
Worktop
Stone Masters
6/8 Tap and sink
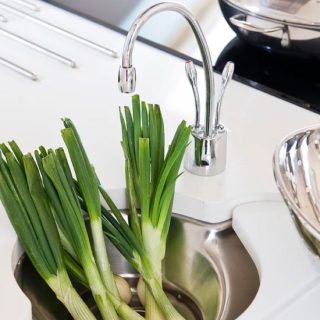
Serviced by a filtered water tap, the sink is covered by an optional removable chopping board.
Tap
In-Sink-Erator
Sink
Franke
7/8 Kitchen units
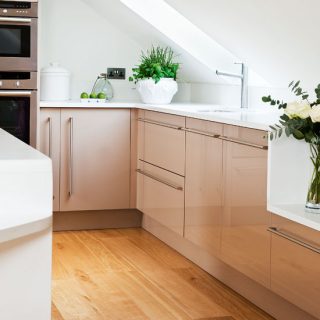
Varying the height of the units adds interest and also prevents the room from feeling too closed in, white at the same time providing lots of storage and room for a built-in dishwasher. Solid natural oak boards adorn the floor in this warm and inviting loft space.
Dishwasher
Neff
Flooring
Beach Brothers
8/8 Dining area
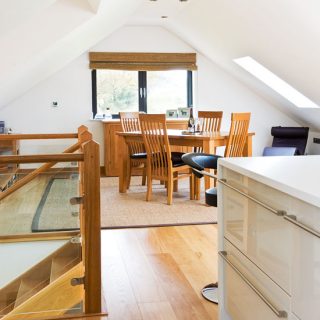
An open-plan kitchen makes a sociable space that everyone can enjoy. Here, an oak dining table and matching chairs provide a space to eat meals and mingle with guests.
Kitchen design
Hacienda UK
Looking for more kitchen inspiration? Take a look at our other kitchens for more ideas to steal, or follow us on Twitter and Facebook to keep up-to-date with all the latest interiors news.

Heather Young has been Ideal Home’s Editor since late 2020, and Editor-In-Chief since 2023. She is an interiors journalist and editor who’s been working for some of the UK’s leading interiors magazines for over 20 years, both in-house and as a freelancer.
-
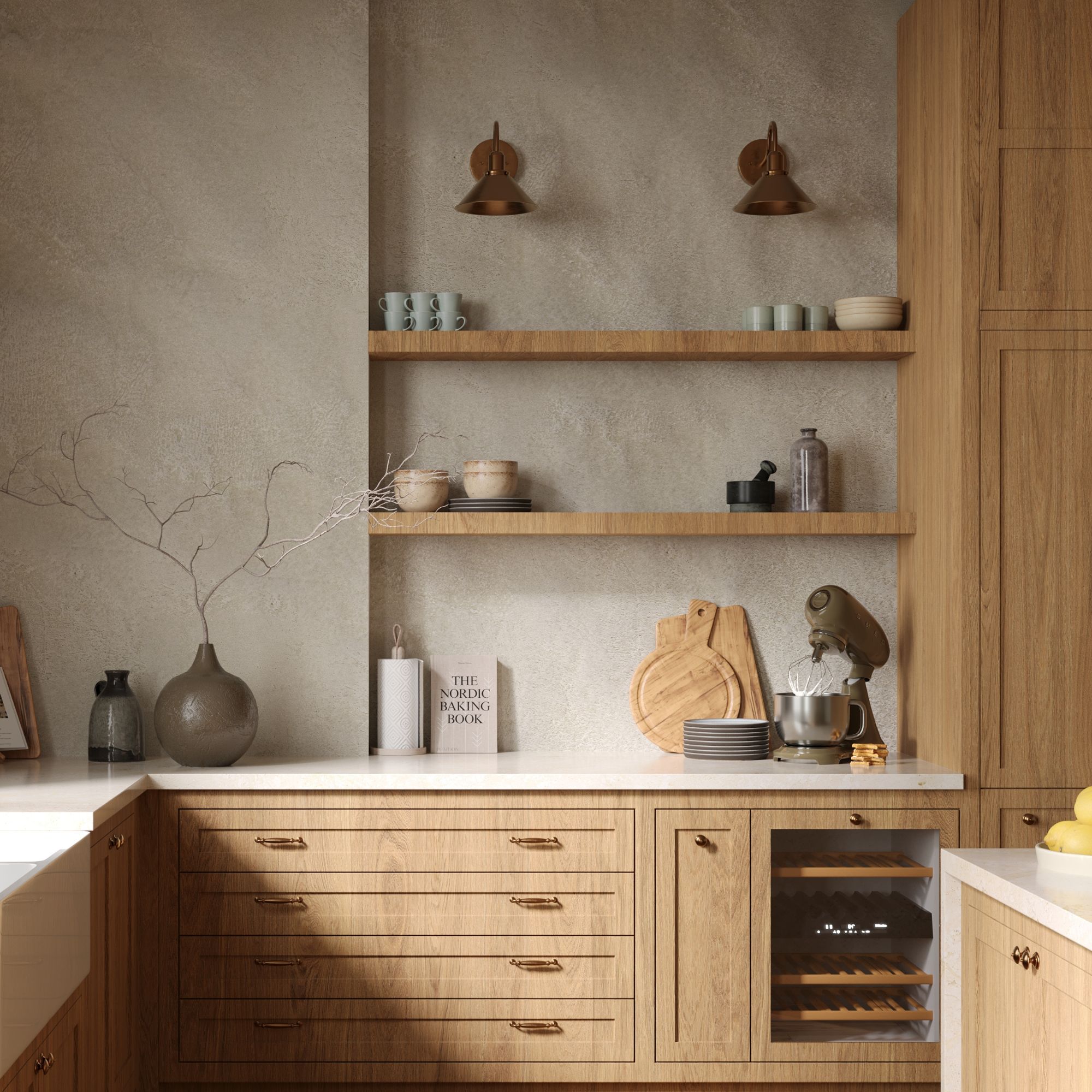 Wood drenching is the calming new twist on the colour drenching trend – here’s how to make the look work in your home
Wood drenching is the calming new twist on the colour drenching trend – here’s how to make the look work in your homeIt’s easier than ever to embrace natural materials
By Maddie Balcombe
-
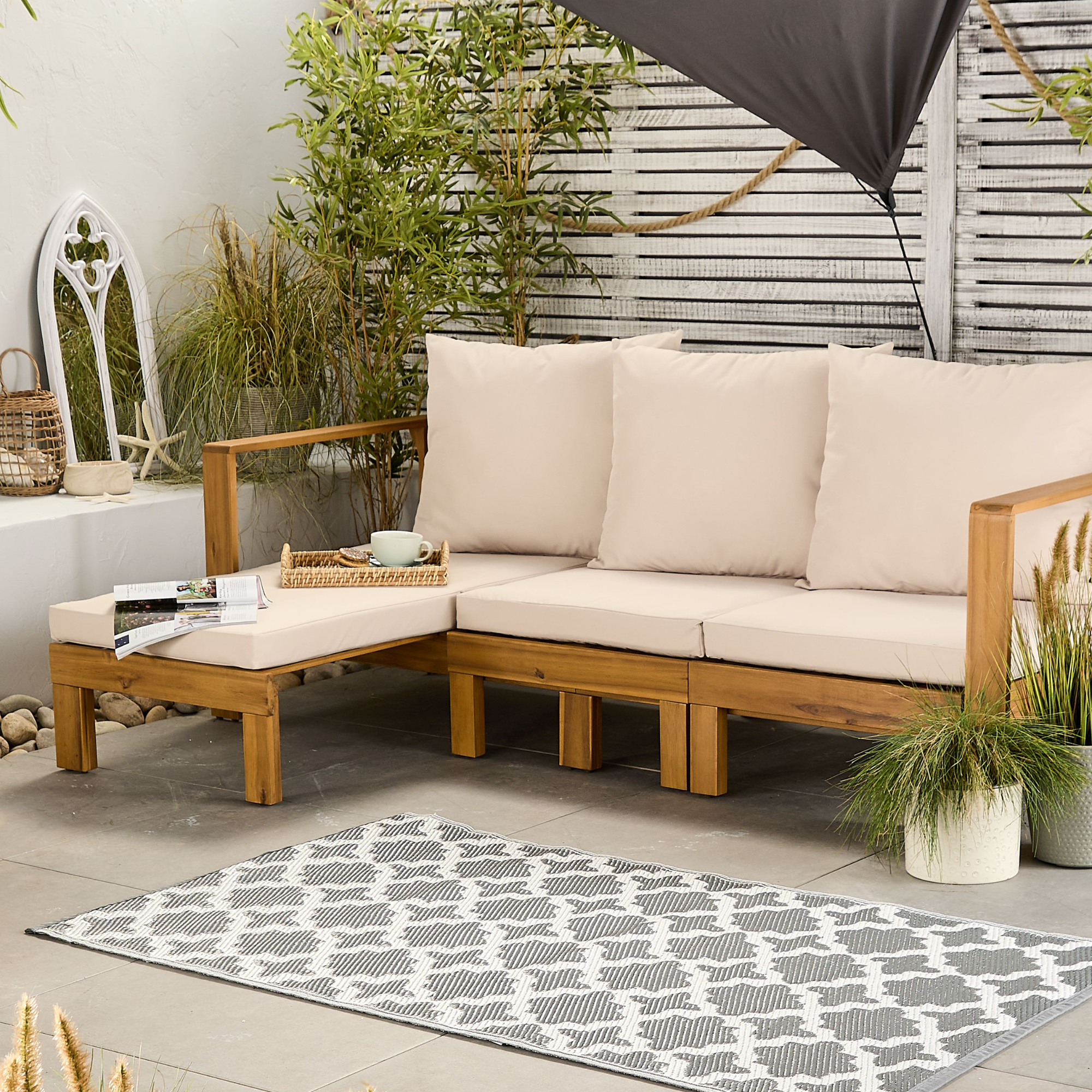 Aldi is launching a £200 day bed with four different features - its sleek design is suited to the whole family
Aldi is launching a £200 day bed with four different features - its sleek design is suited to the whole familyYou don't want to miss out on this Specialbuy
By Kezia Reynolds
-
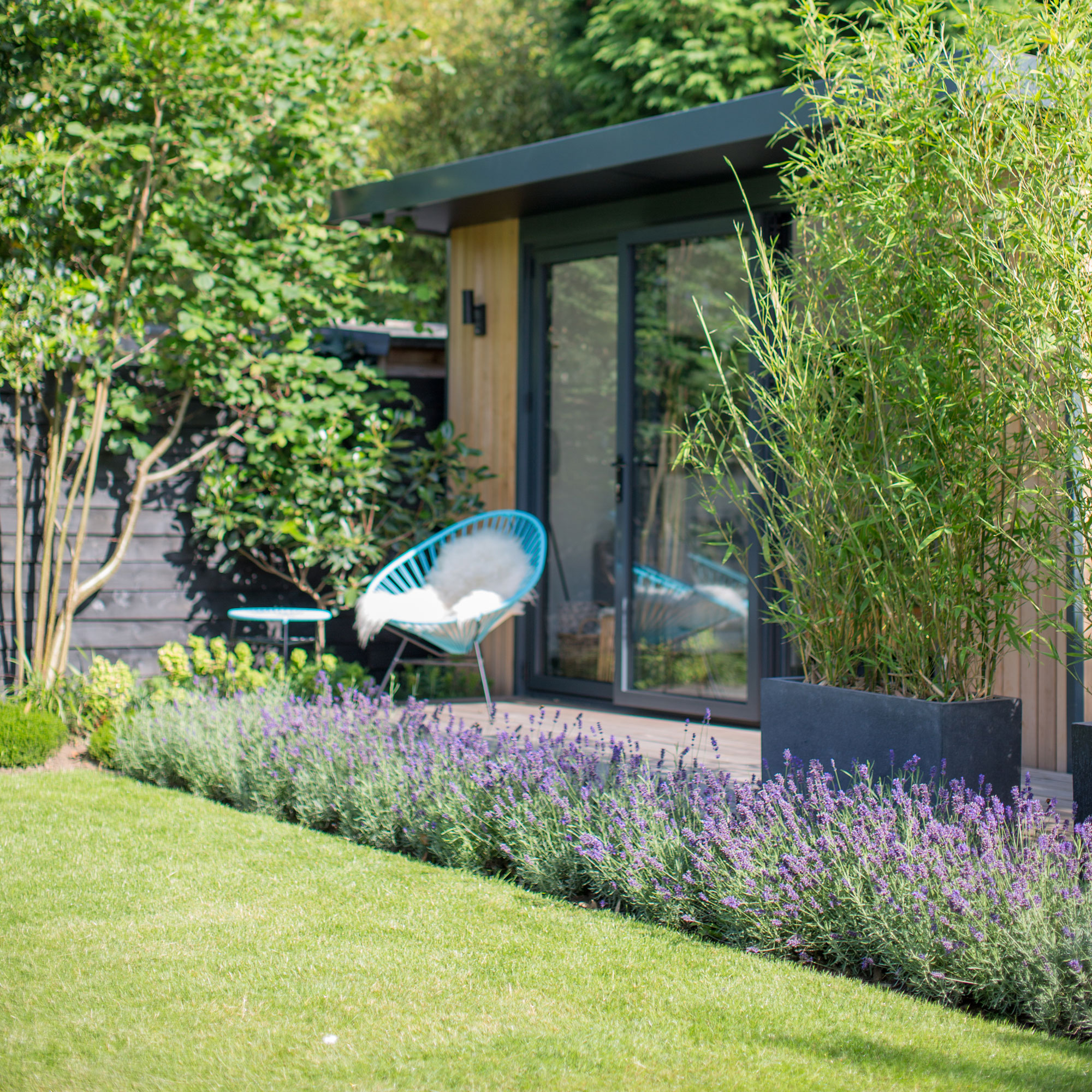 How to set up a drip watering system that saves water and a lot of effort
How to set up a drip watering system that saves water and a lot of effortKeep your plants hydrated (and your water bill down) with this clever garden watering solution
By Natalie Osborn