Take a tour around a cool blue walnut and marble kitchen
Beautiful Kitchens tours a blue painted mixed materials kitchen. See more kitchen design ideas, tips and decorating inspiration at housetohome.co.uk/beautifulkitchens

Bespoke solid maple and maple veneer units have been spray-painted in varying shades of cool blue. The owners have kept cupboards to a minimum, preferring the look and practicality of drawers. To encourage the feeling of spaciousness, emphasis is on base units rather than wall-mounted cupboards, which have not been included in the scheme.
1/7 Kitchen layout
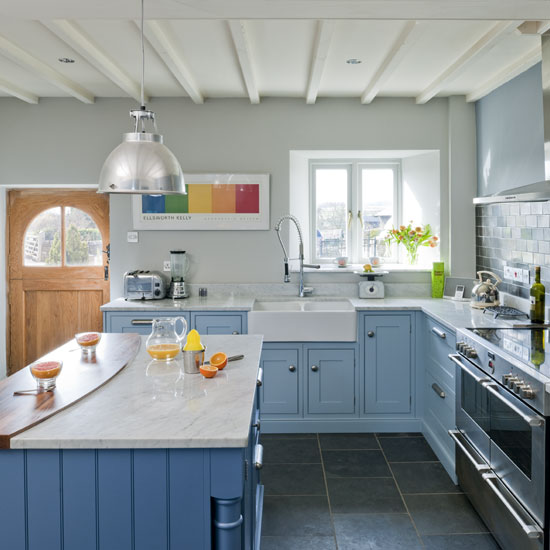
Kitchen design and cabinetry
The Knaresborough Kitchen Company
2/7 Breakfast bar
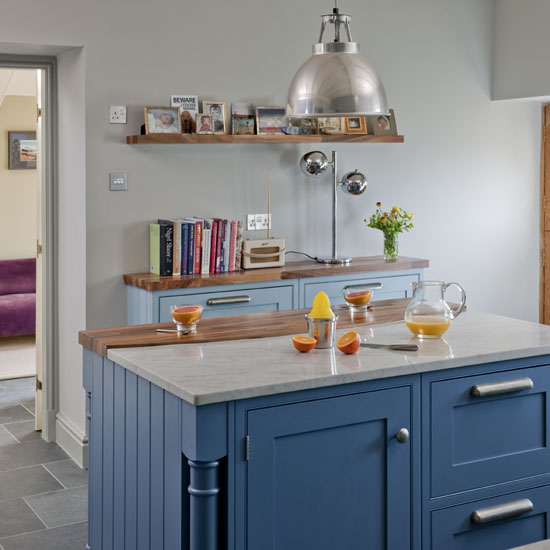
Carrara White marble covers the base units and part of the island, while American Black walnut forms a compact breakfast bar. On the floor, grey slate tiles have been continued from the kitchen through to the adjoining living space.
Floor tiles
Fired Earth
Pendant
Original BTC
3/7 Prep area
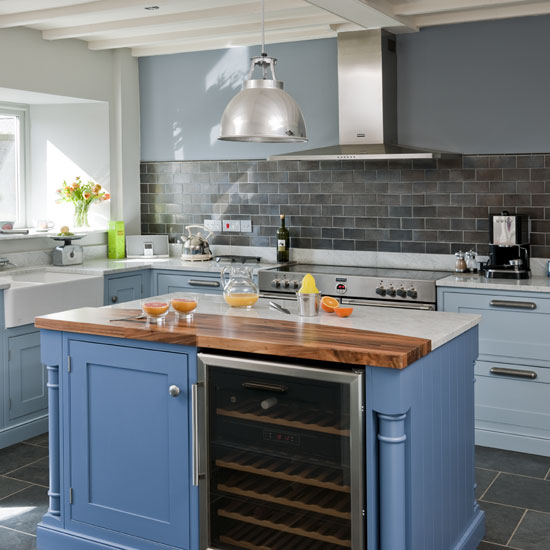
A central island provides extra worktop space and a small walnut breakfast bar. Also incorporated within the island is a wine cooler.
Wine cooler
Lec
4/7 Sink area
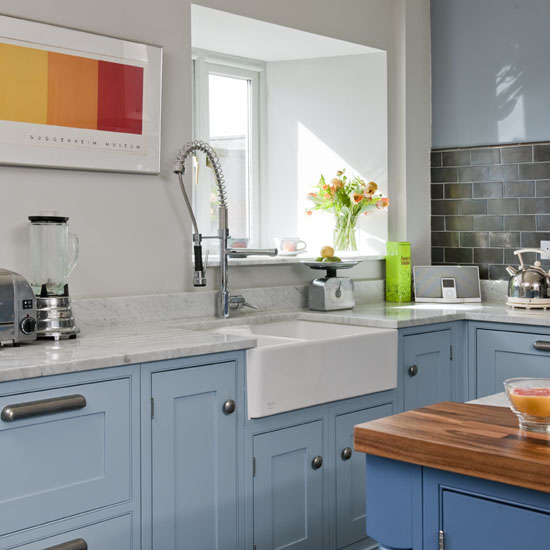
A swivel-spout tap with pull-out spray partners a double-bowl ceramic butler sink that is big enough to soak large pans.
Sink
Classic butler sink by Franke
5/7 Drawer storage
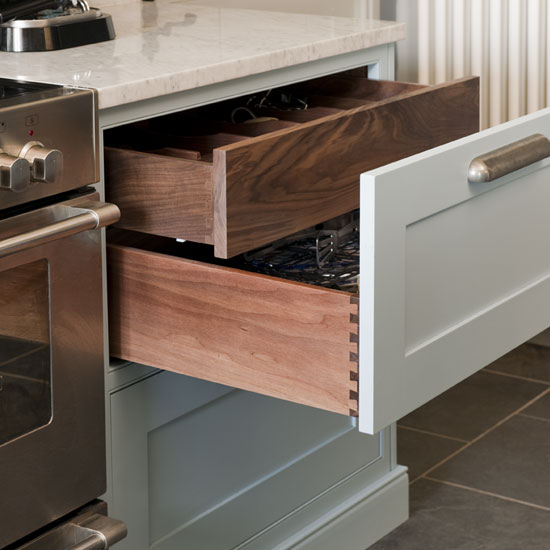
Hardy storage drawers, complete with hidden internal drawers, provide the most accessible storage.
Get the Ideal Home Newsletter
Sign up to our newsletter for style and decor inspiration, house makeovers, project advice and more.
Cabinetry
The Knaresborough Kitchen Company
6/7 Integrated dishwasher
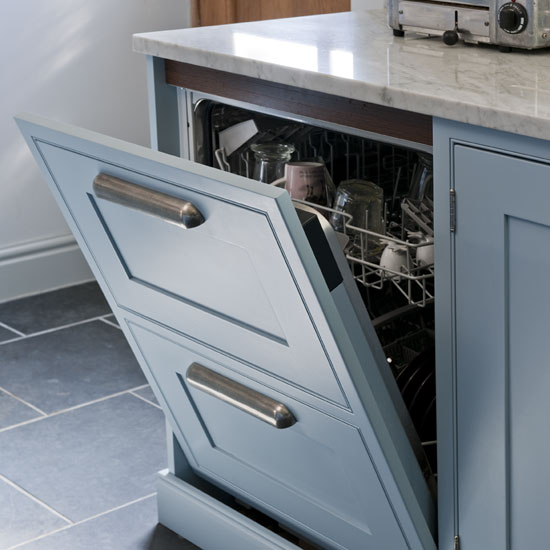
This fully integrated dishwasher has been designed with a pair of false drawer fronts as not to disrupt the line of cabinetry.
Dishwasher
Neff
7/7 Eating area
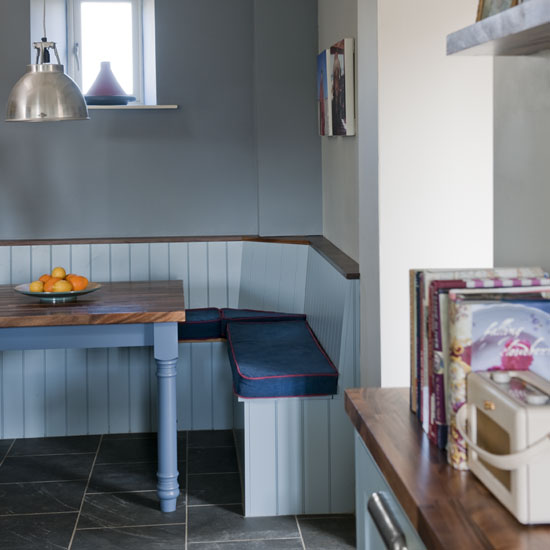
Space was taken from the utility room to create an area for a table. The seats of the bench have lids that lift up to reveal storage.
Similar seat cushions
John Lewis
Looking for more kitchen inspiration? Take a look at our other kitchens for more ideas to steal, or follow us on Twitter and Facebook to keep up to date with all the latest interiors news.

Heather Young has been Ideal Home’s Editor since late 2020, and Editor-In-Chief since 2023. She is an interiors journalist and editor who’s been working for some of the UK’s leading interiors magazines for over 20 years, both in-house and as a freelancer.
-
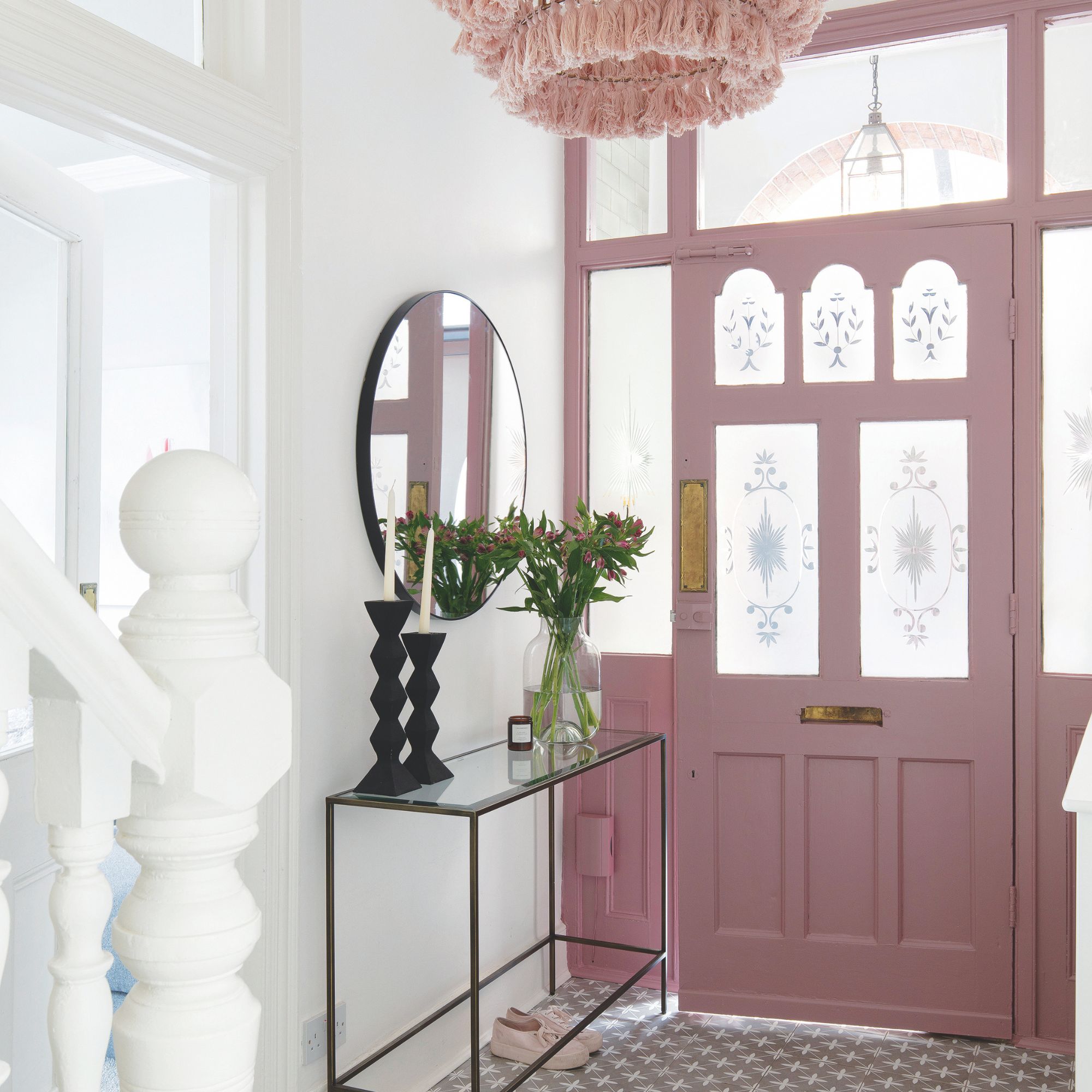 Should your front door colour match your hallway? Interior experts reveal 3 reasons why it should (and 3 reasons it shouldn't)
Should your front door colour match your hallway? Interior experts reveal 3 reasons why it should (and 3 reasons it shouldn't)Are you team matching or contrasting?
By Ellis Cochrane
-
 This £200 limited-time discount makes this Dyson vacuum cheaper than I’ve ever seen it - run don’t walk to Argos for this bargain
This £200 limited-time discount makes this Dyson vacuum cheaper than I’ve ever seen it - run don’t walk to Argos for this bargainIt's the most affordable Dyson on the market right now
By Lauren Bradbury
-
 Martin and Shirlie Kemp’s pastel flower beds has given their Victorian renovation a romantic look - how you can get the look
Martin and Shirlie Kemp’s pastel flower beds has given their Victorian renovation a romantic look - how you can get the lookTheir pastel garden is the cottage garden inspo you've been looking for
By Kezia Reynolds