Take a tour around a cool Danish loft apartment
A former factory is transformed into a pared-down space by the CEO of Danish design company Vipp.

A former factory is transformed into a pared-down space by the CEO of Danish design company Vipp.
The owners have retained the airy feel in their kitchen with a cantilevered, floating island unit. Being able to see the floor across the whole room maximises the sense of space, and the shape of the unit is echoed in the all-in-one cooker hood and cupboard structure suspended above. Shiny surfaces in metal and glass add to its futuristic feel.
1/9 Centrepiece kitchen
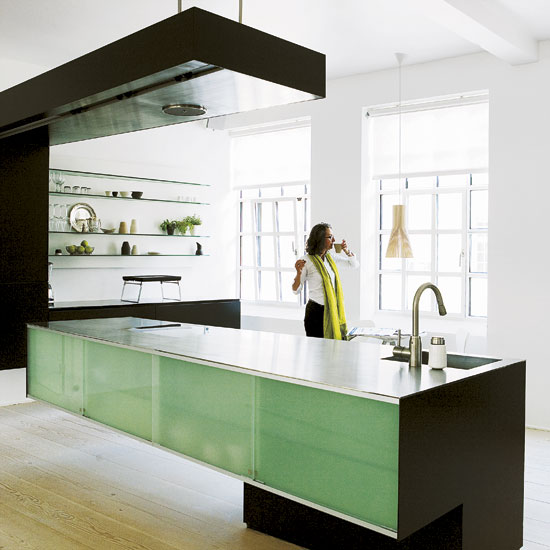
Molten London can create a unit like this for you. The kitchen was custom-made by Boform. The soap dispenser is by Vipp at The Conran Shop.
2/9 Open-plan living
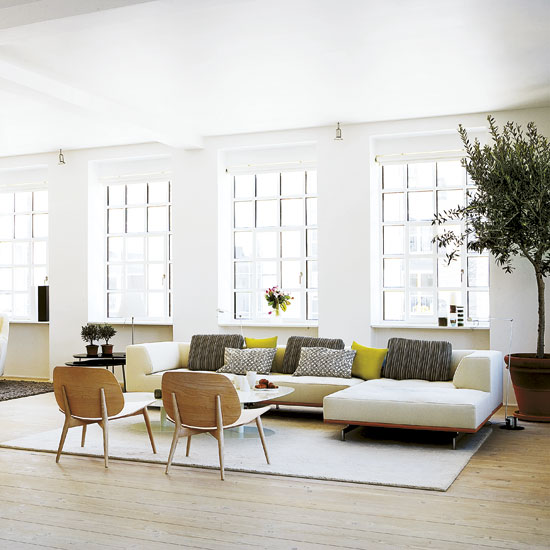
There are 2 seating zones in the apartment - the main one is a calming oasis between the large outdoor terrace and the music zone, complete with piano.
Dwell has a selection of bold-print cushions like this one. For a mature olive tree, try Homebase.
3/9 Pared-down living room
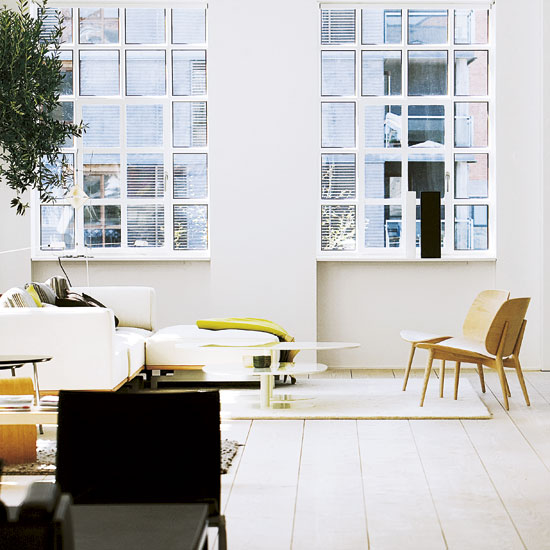
To maintain the building's expansive, open-plan feel, the owners have kept internal walls to a minimum. Instead, carpets, groupings of furniture and even two olive trees are used to define zones.
The Papa chairs are Jonas Lindvall for Skandiform.
4/9 Dedicated music area
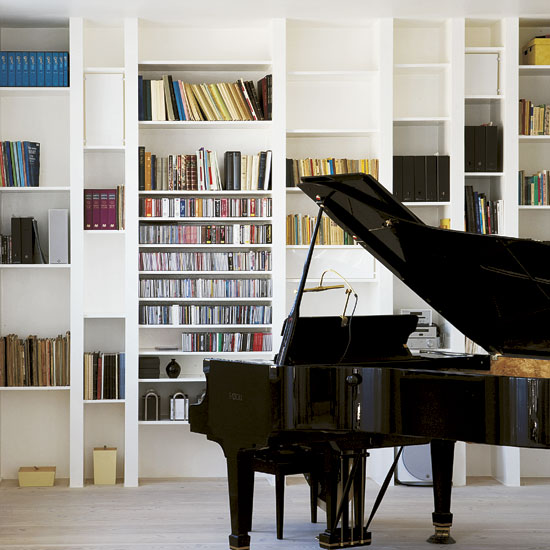
The owners have created a zone of the living room dedicated to music, with a piano and bespoke shelving.
Get the Ideal Home Newsletter
Sign up to our newsletter for style and decor inspiration, house makeovers, project advice and more.
Poliform can design bespoke shelving like this, or contact a joiner in your area by using our tradesman directory.
5/9 Indulgent master bedroom
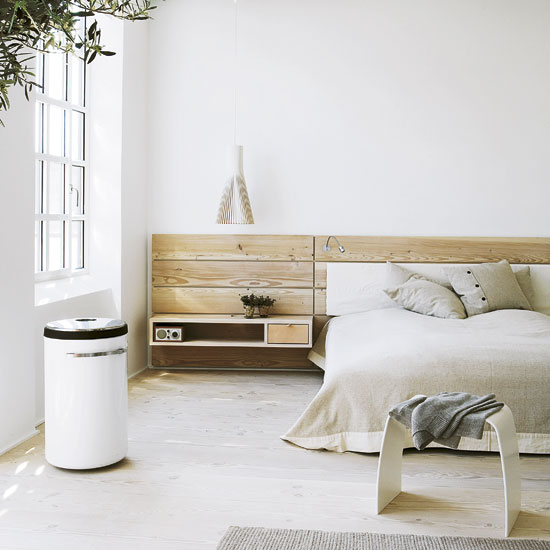
The owners have indulged themselves by creating one large master bedroom suite, and then creating a smaller suite for guests.
The bed and headboard were custom-made by Jönsson Invent . The laundry basket is Vipp. Toast sells bedlinen like this. Habitat's Trio nest of tables is like this white stool.
6/9 Guest bedroom with original artwork
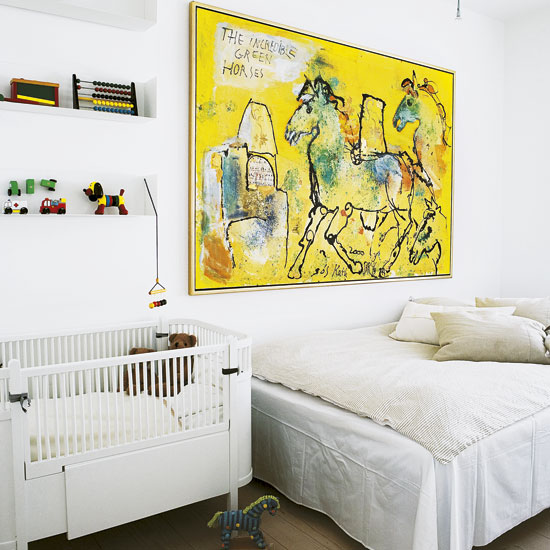
Although it is open plan, each area links with the next. Privacy for the bedrooms is ensured by placing them away from the main living area and behind one of the few walls in the apartment. It’s restful, and clutter-free. The painting in the guest bedroom is by Danish artists Sos Brysch.
Mamas & Papas sells cots like this. Try Rockett St George for contemporary shelving.
7/9 Gilt bedroom mirror
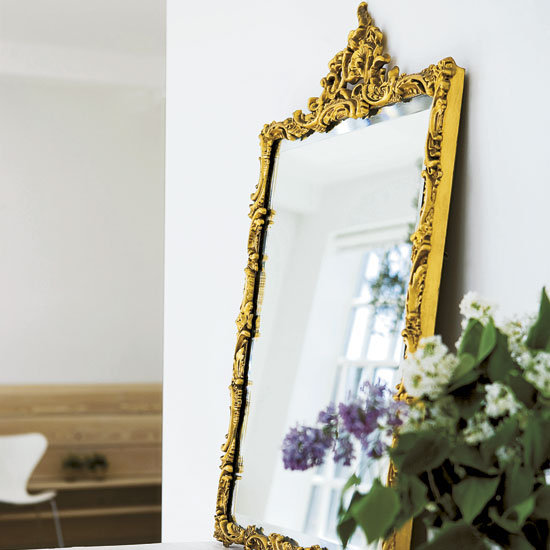
A gilt mirror that belonged to the owner's mother has pride of place in her bedroom.
For a similar gilt, antique-style version, head to Overmantels.
8/9 Cool guest bathroom
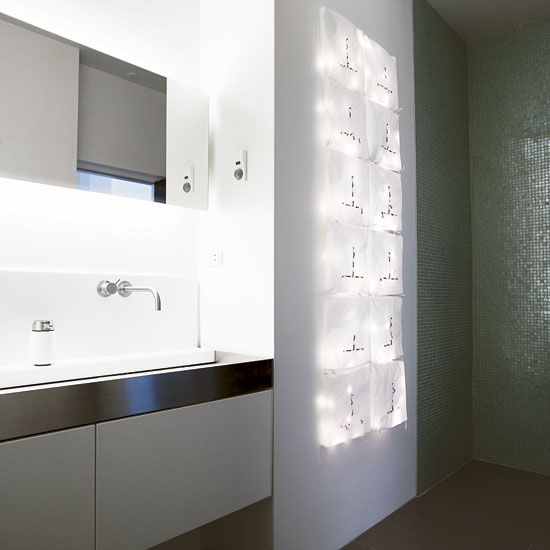
For the ultimate pared-down look, the owners have installed a polished-concrete floor and basin in the bathroom.
Try Mass Concrete or Paul Davies Designs.
9/9 Relaxing master bathroom
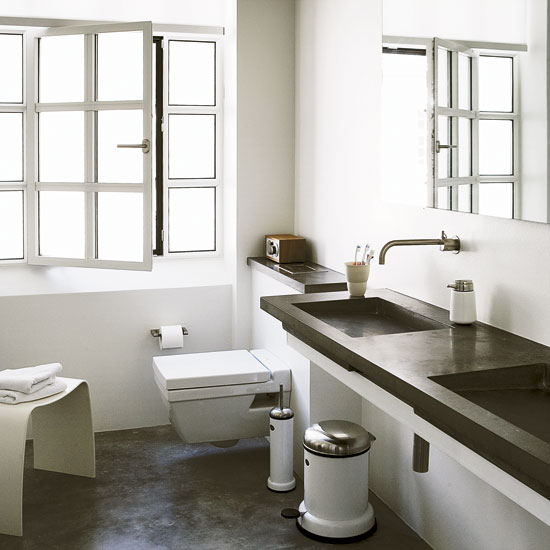
This space is all about relaxing, and even has a flatscreen TV and surround sound for when the owners want a lazy bath. The look in both the apartment's bathrooms is simple and typical of the whole home's pared-back aesthetic.
Bathroom accessories are available from The Conran Shop.
Looking for more modern decorating inspiration? Check out our House Tours section for everything from an industrial-chic conversion to a retro 1970s-inspired bungalow.

Heather Young has been Ideal Home’s Editor since late 2020, and Editor-In-Chief since 2023. She is an interiors journalist and editor who’s been working for some of the UK’s leading interiors magazines for over 20 years, both in-house and as a freelancer.
-
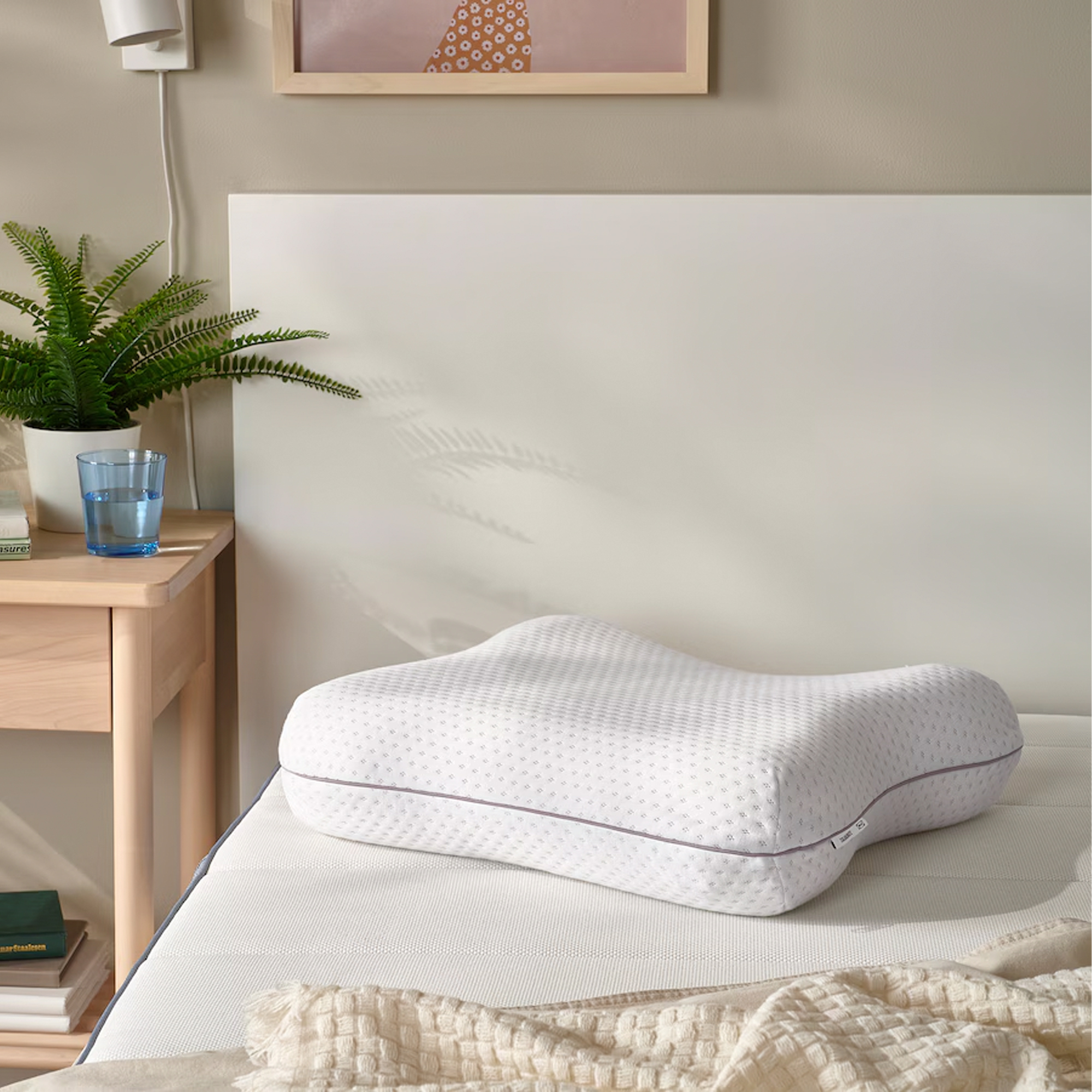 IKEA's unique butterfly-shaped pillow is getting rave reviews from restless sleepers for delivering a dreamy night's sleep
IKEA's unique butterfly-shaped pillow is getting rave reviews from restless sleepers for delivering a dreamy night's sleepAre you a side, back, *and* front sleeper? If so, IKEA's just launched a multi-position pillow that could be the answer to a better night's sleep
-
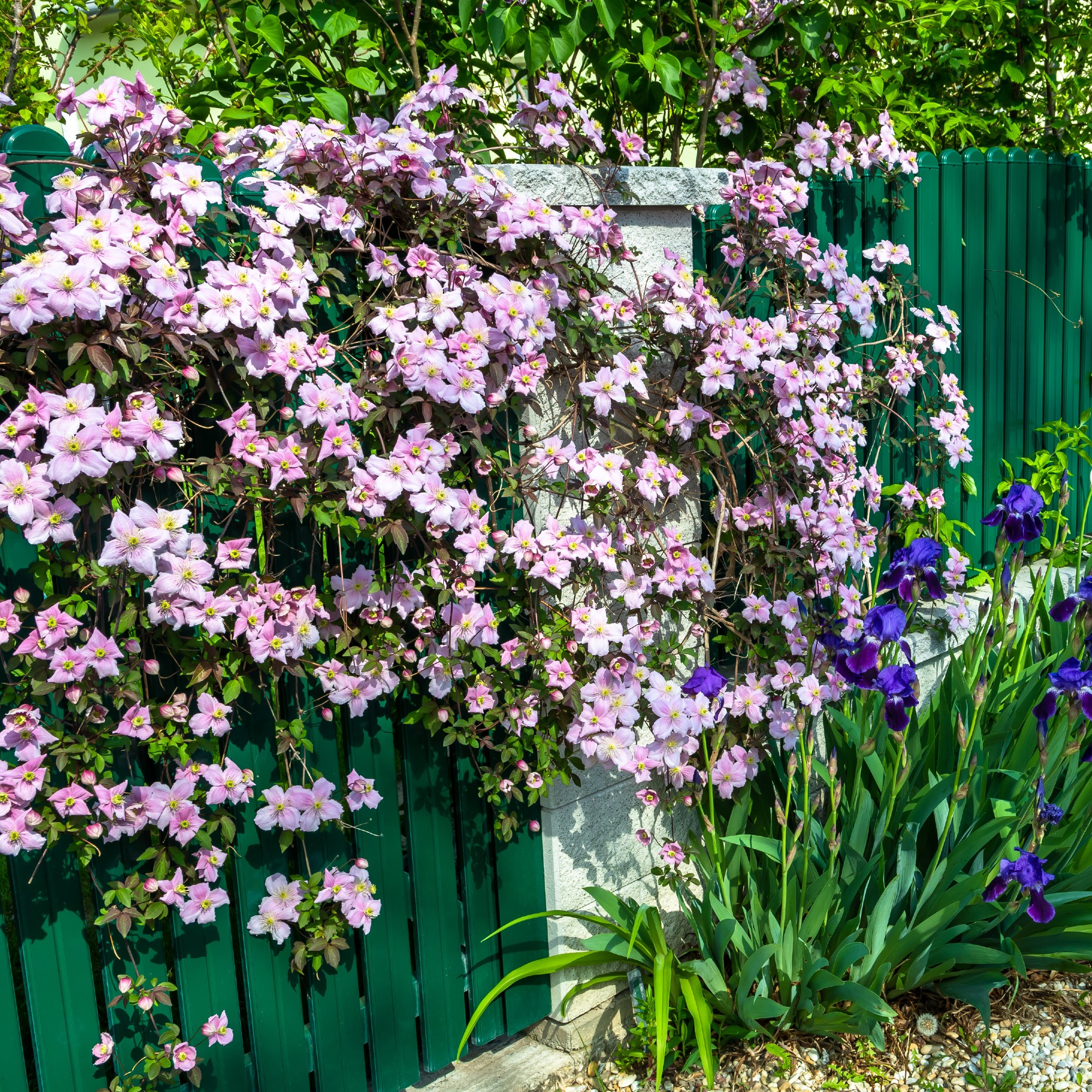 How to revive a woody clematis plant – 3 steps to help your climbing plant to thrive again
How to revive a woody clematis plant – 3 steps to help your climbing plant to thrive againIf you're looking to rejuvenate an old clematis, you've come to the right place...
-
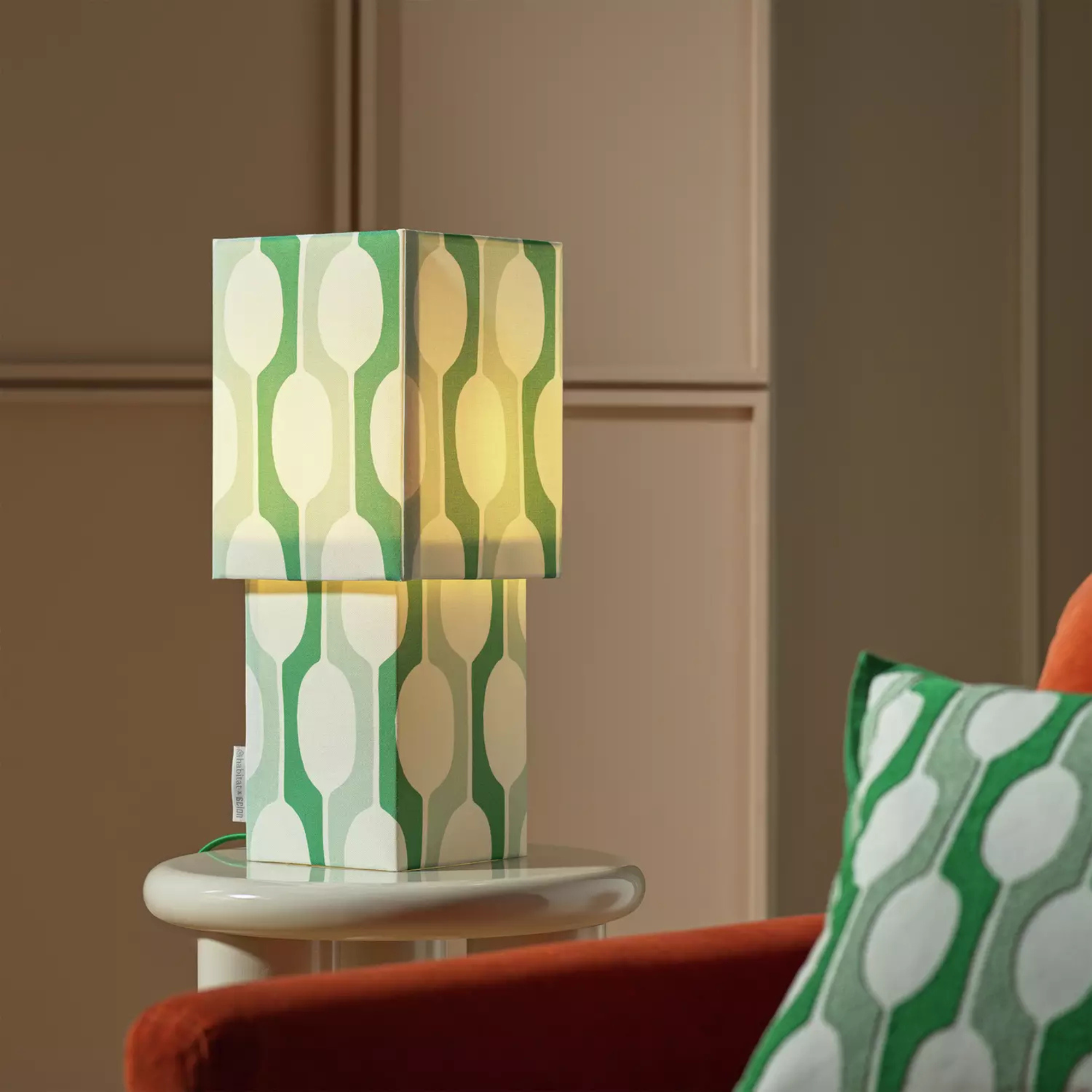 Habitat x Scion's new table lamp will add retro flair to any space -it’s my standout piece from the brand’s new collaboration
Habitat x Scion's new table lamp will add retro flair to any space -it’s my standout piece from the brand’s new collaborationThis might be the most stylish table lamp of the season