Take a tour around a grand townhouse in Notting Hill
This stunning home in Notting Hill has been remodelled to create a fabulous open-plan interior. Take a tour with housetohome.co.uk. Find more house tours and inspiration pictures in our galleries

See inside this beautiful home in Notting Hill, the result of two flats being knocked back together.
1/8 Notting Hill home
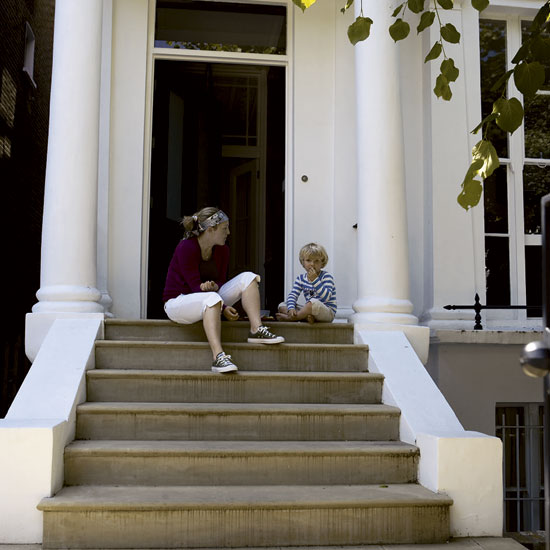
2/8 Kitchen-diner
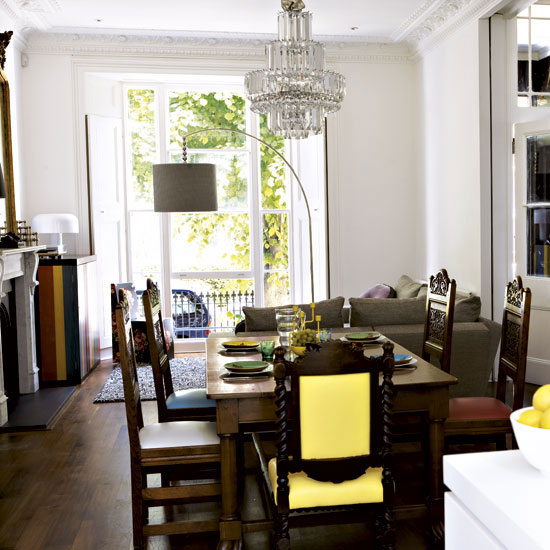
The all-white kitchen is tucked away in one corner of the grand dining area, which features touches of glamour, such as the 4 re-upholstered Arts and Crafts chairs found in an antiques shop.
The stripy cabinet was made by Wardour Workshops.
3/8 Kitchen area
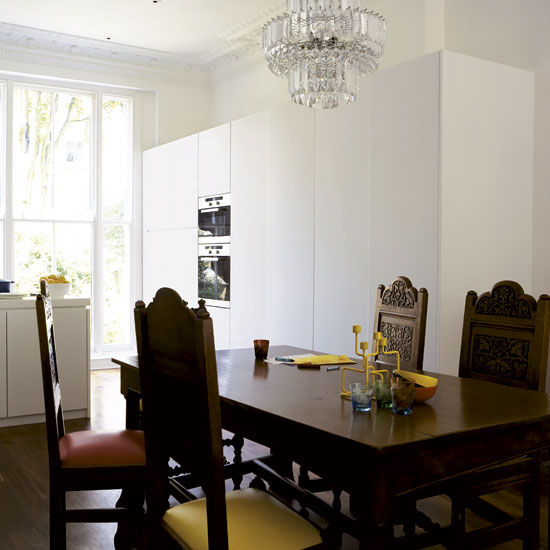
Lots of storage ensures the kitchen is clutter-free, and the hob from Smeg sits flush with the worktop to give a sleek look.
The kitchen was made by Wardour Workshops from MDF units spray-lacquered white to match the Corian worktops.
4/8 Living room
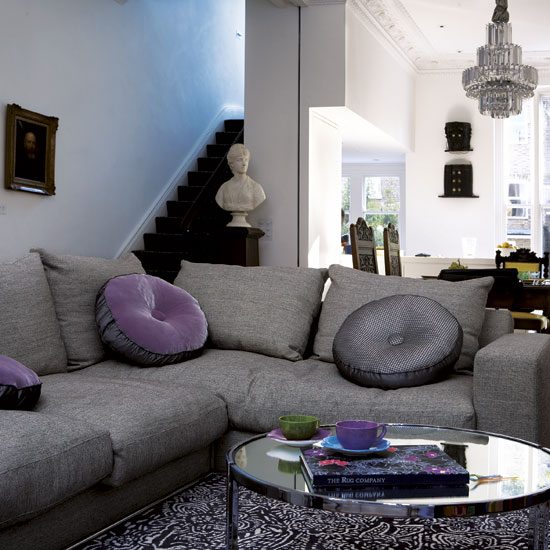
The sitting area is completely open-plan, but has been sectioned off from the kitchen and dining areas with an L-shaped sofa. At night, the Arco lamp helps define the area. Bold cushions and a rug add colour and pattern to the space.
5/8 Bedroom
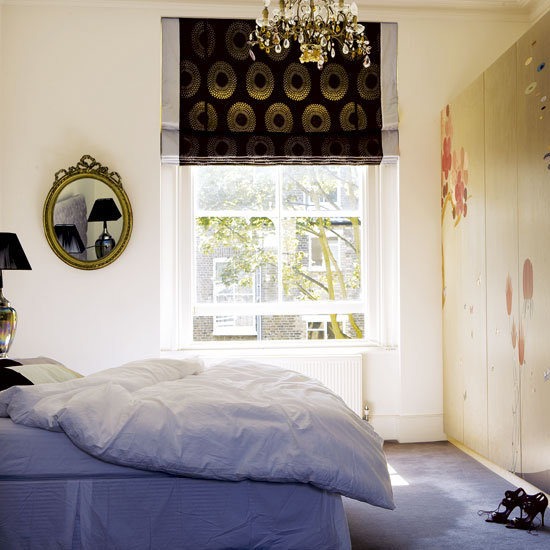
The bedroom suite exudes glamour, with gorgeous fabrics and a glittering chandelier.
Get the Ideal Home Newsletter
Sign up to our newsletter for style and decor inspiration, house makeovers, project advice and more.
The blind fabric is by Neisha Crosland and the wardrobe doors are inlaid with laser-cut marquetry in dyed veneers, together with tiny pieces of abalone and mother of pearl.
6/8 Bathroom
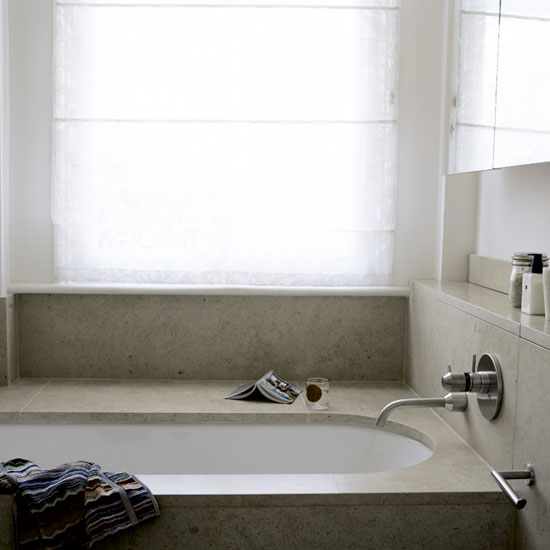
The master bathroom suite has a peaceful feel, with its big slabs of stone, rather than tiles and grout.
The sanitaryware came from CP Hart and the taps were from KWC. The stone was from Stone Productions.
7/8 Sitting area of master bedroom
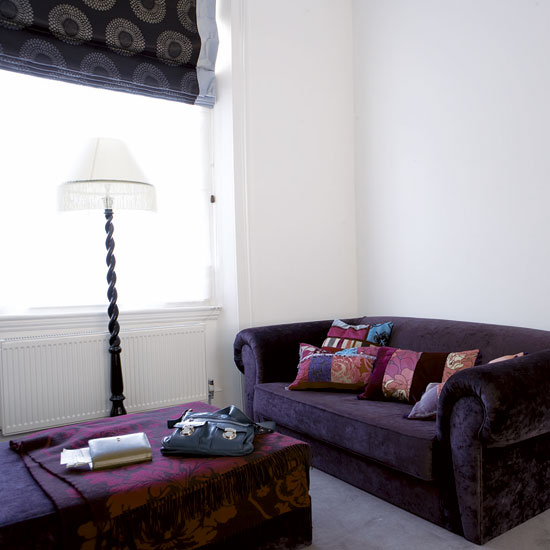
In one corner of the master bedroom is a laid-back sitting area, strictly for grown-ups.
The sofa was covered in velvet by Kuhn Upholstery.
8/8 Kids’ room
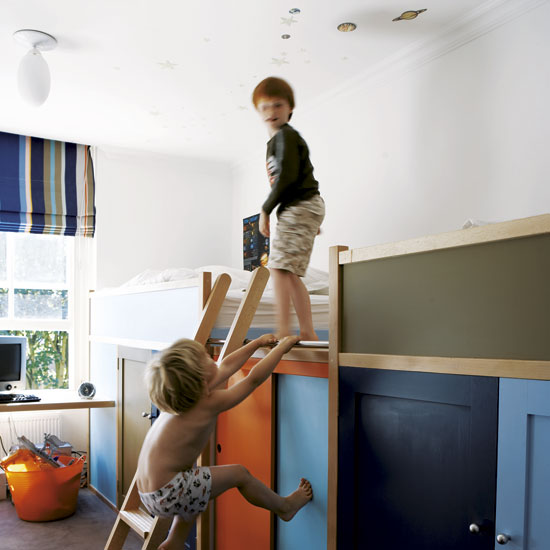
The bunk beds in this children's room hide plenty of storage underneath, and are easy for the children to access. They also free up room for a computer desk at one end. A colourful striped blind completes the look.
Looking for more modern decorating inspiration? Check out our House Tours section for everything from an industrial-chic conversion to a retro 1970s-inspired bungalow.

Heather Young has been Ideal Home’s Editor since late 2020, and Editor-In-Chief since 2023. She is an interiors journalist and editor who’s been working for some of the UK’s leading interiors magazines for over 20 years, both in-house and as a freelancer.
-
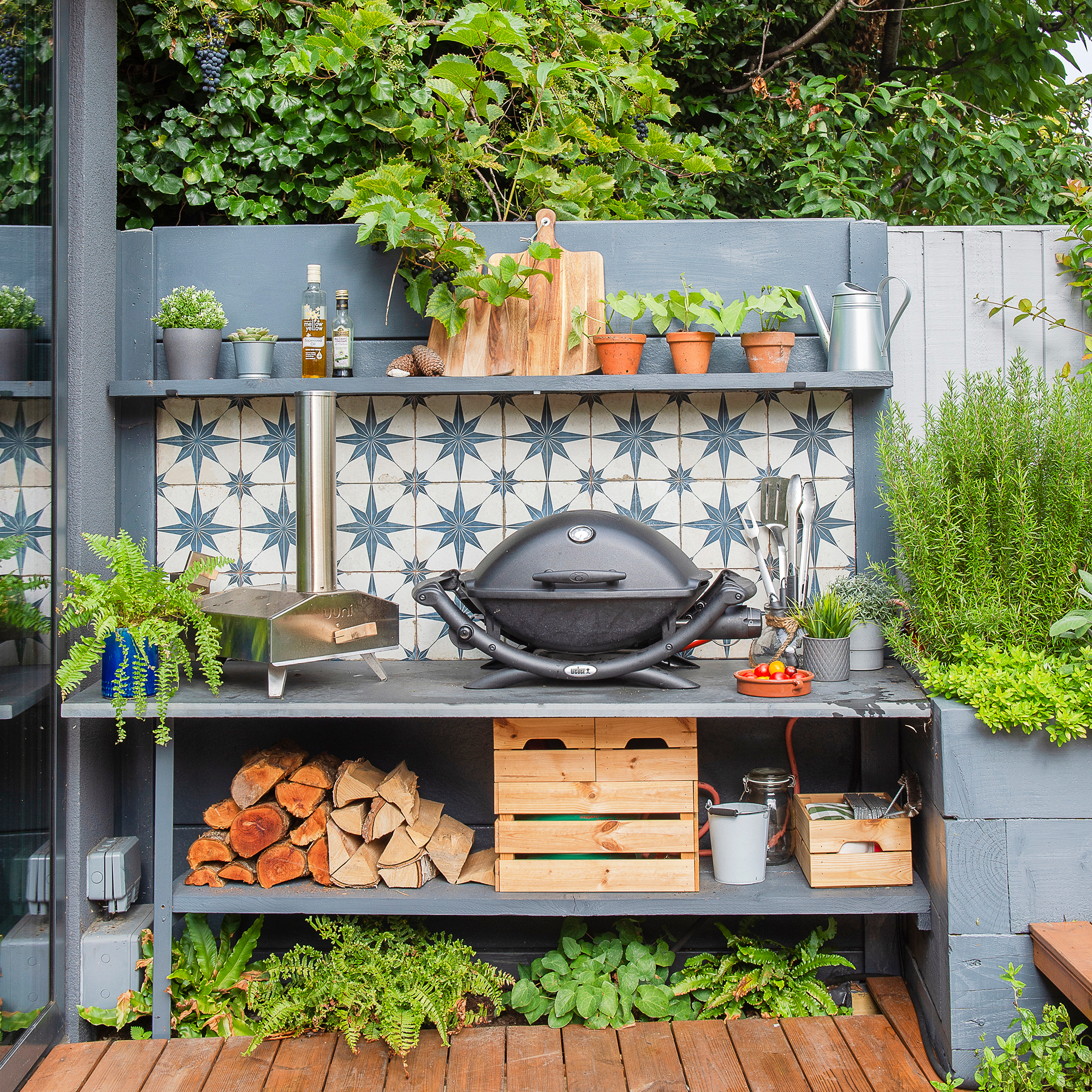 Cleaning experts reveal the quick way to clean your BBQ with beer - all you need is a leftover can or bottle
Cleaning experts reveal the quick way to clean your BBQ with beer - all you need is a leftover can or bottleBeer and BBQs go hand in hand anyway...
By Kezia Reynolds
-
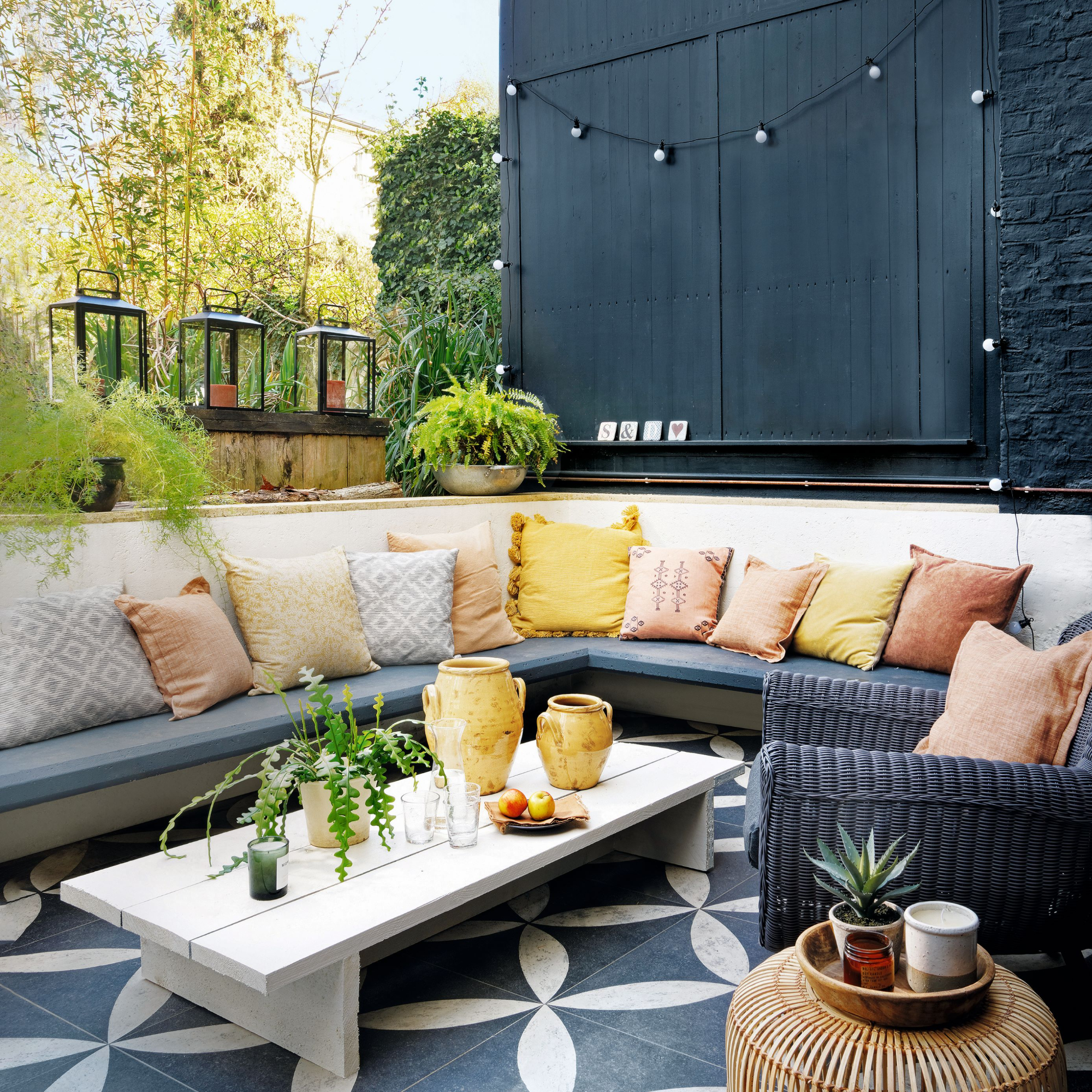 Can neighbours complain about outside lights? Experts urge you to check your garden lighting if you want to keep the peace
Can neighbours complain about outside lights? Experts urge you to check your garden lighting if you want to keep the peaceIf your garden lights are a nuisance, the neighbours can take action
By Katie Sims
-
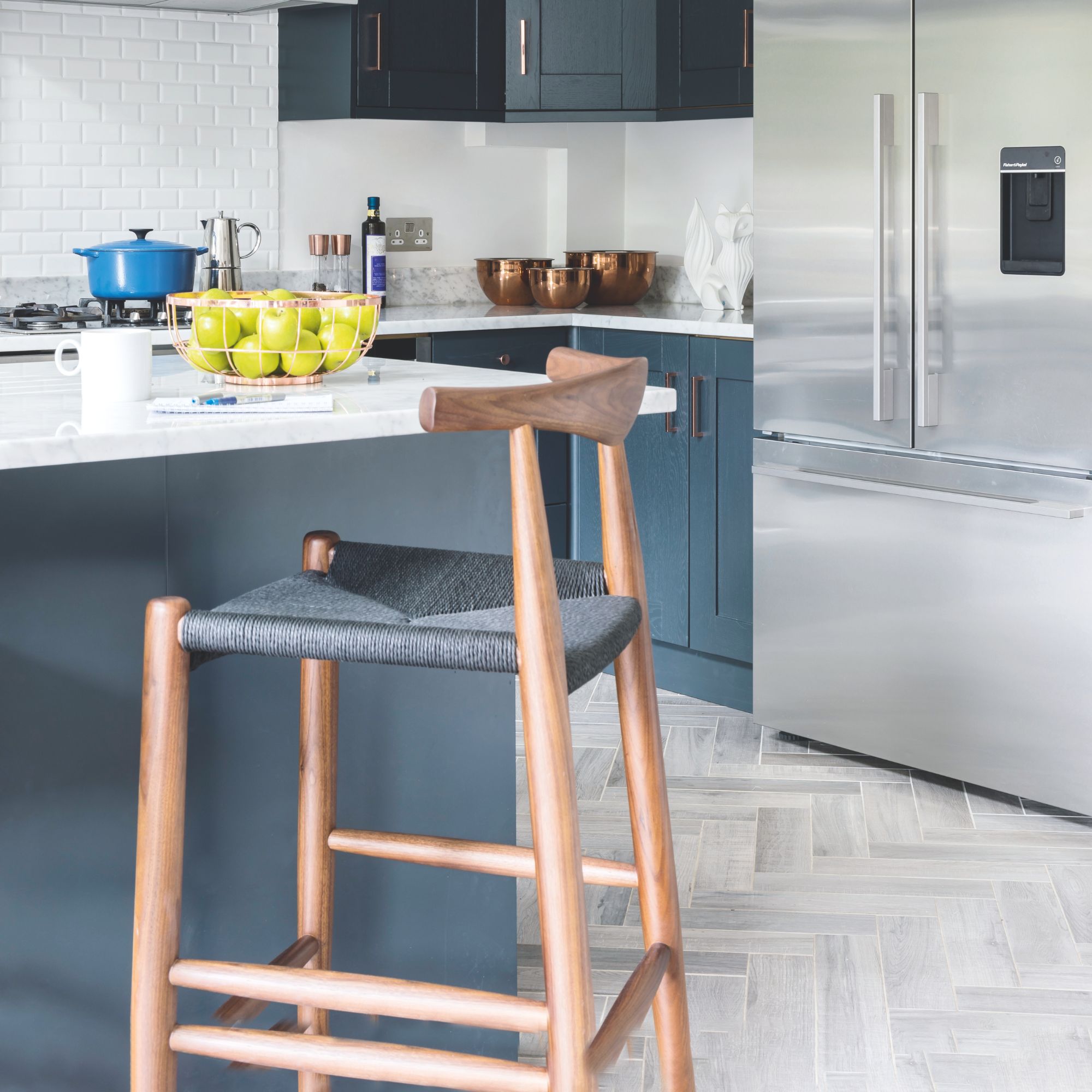 Instagram just introduced me to plinth vacuums — this is why every kitchen should have this clever, crumb-busting cleaning appliance
Instagram just introduced me to plinth vacuums — this is why every kitchen should have this clever, crumb-busting cleaning applianceMeet your new cleaning essential, no bending or dustpans required
By Lauren Bradbury