Take a tour around a light-filled Victorian house
A jumble of rooms in a 4-bedroom Victorian house in north-west London has been transformed into a modern space full of cunning tricks.

A jumble of rooms in a 4-bedroom Victorian house in north-west London has been transformed into a modern space full of cunning tricks.
Light-filled Victorian house tour
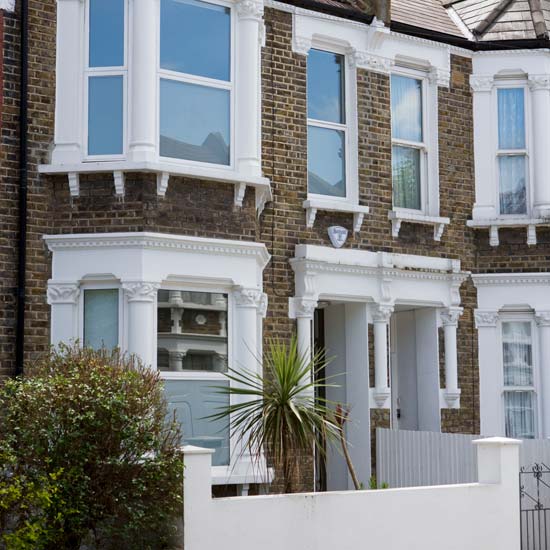
Light-filled Victorian house tour
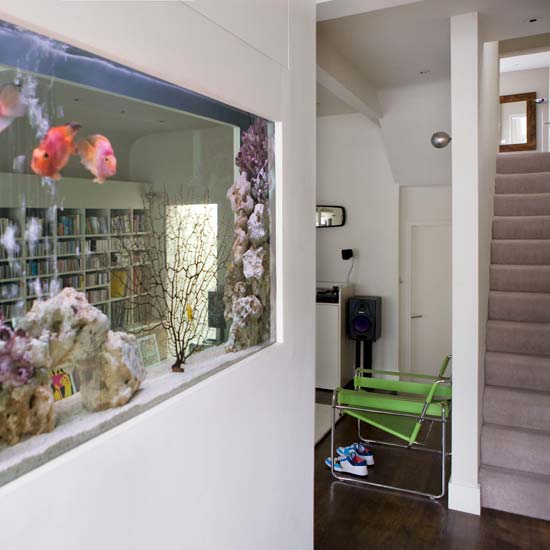
The first glimpse into the owners' world is through the fish tank, which brings light into the entrance. The original narrow hallway has been removed to win back square-footage for the living room. The fussy Victorian balustrade, meanwhile, has been replaced with a solid wall, which lends itself better to the simple, clean lines of the space.
Light-filled Victorian house tour
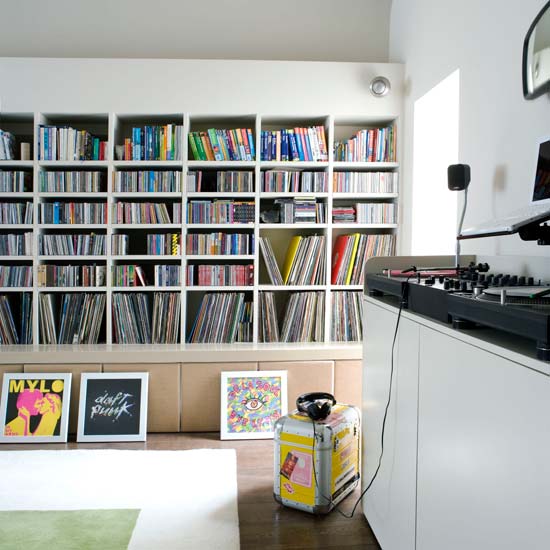
Bespoke shelving keeps their music collection organised. It incorporates cupboards with screens made from the same material used to cover Marshall amplifiers, which allows the transmission of infrared, enabling the couple to keep gadgets such as the DVD player hidden. This room has often been transformed into their very own nightclub!
Light-filled Victorian house tour
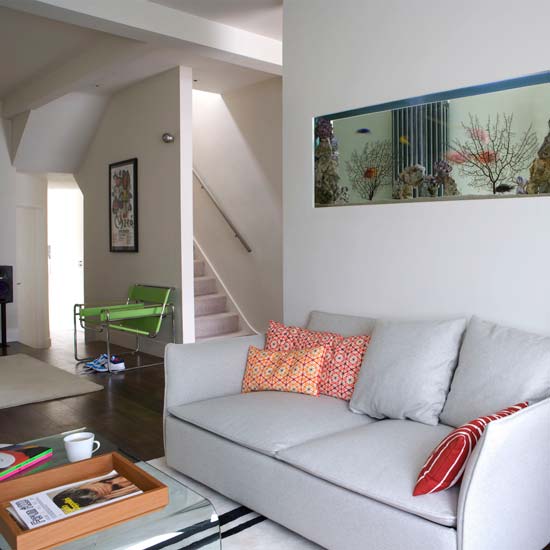
On the other side of the inventive fish tank room divider, simple furniture and a neutral colour palette allow all quirky features to take centre stage.
The rugs are by Eileen Gray from Aram Store. The Darwin sofa is by Arflex from Viaduct. The Shanghai Tip cushions are by Moroso at Mint.
Light-filled Victorian house tour
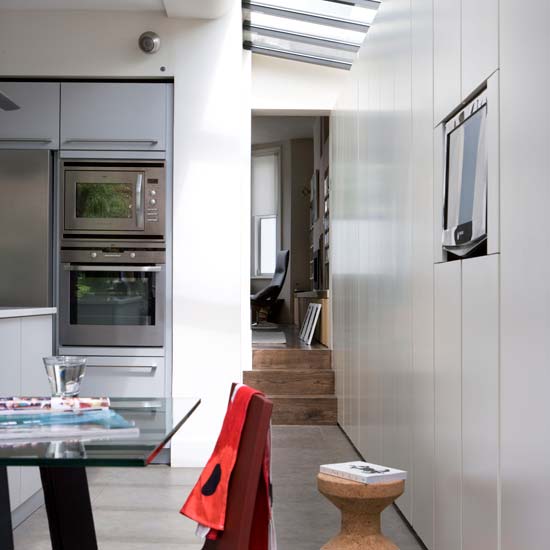
An extension into the redundant side return has created a spacious kitchen-diner that’s flooded with light.
The wall of cupboards is made from IKEA carcasses fitted with high-quality doors – an example of the owners' mission to get sleek, contemporary details at a reasonable price.
Sign up to our newsletter for style inspiration, real homes, project and garden advice and shopping know-how
Light-filled Victorian house tour
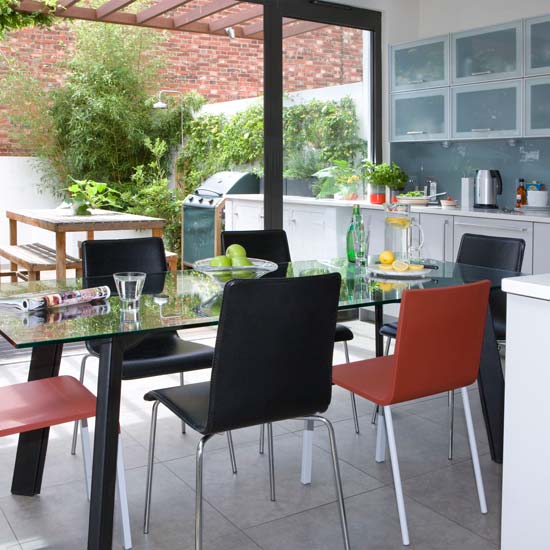
The dining room floor is laid with easy-to-maintain porcelain tiles. The white walls and outdoor units (which feature the same worktop as the kitchen units) bring an architectural feel to the space, adding to the illusion that there is another ‘room’ outside.
Light-filled Victorian house tour
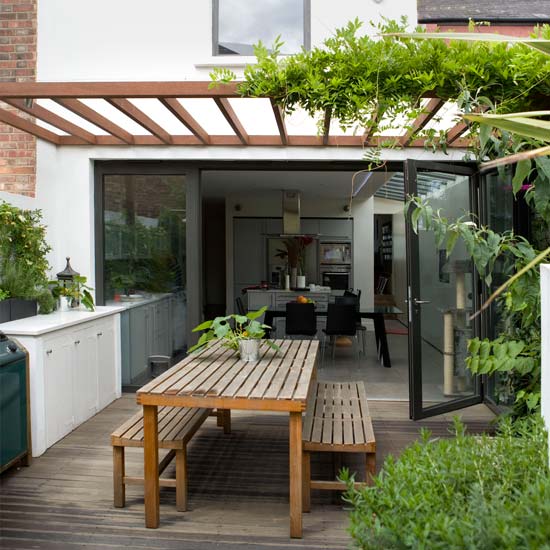
The garden was raised to link with the kitchen floor. As this space is small, architect Paul McAneary designed all the fixed furniture (the benches and planters) at an angle to create a false perspective, drawing the eye to a vanishing point and so making the space appear bigger.
Light-filled Victorian house tour
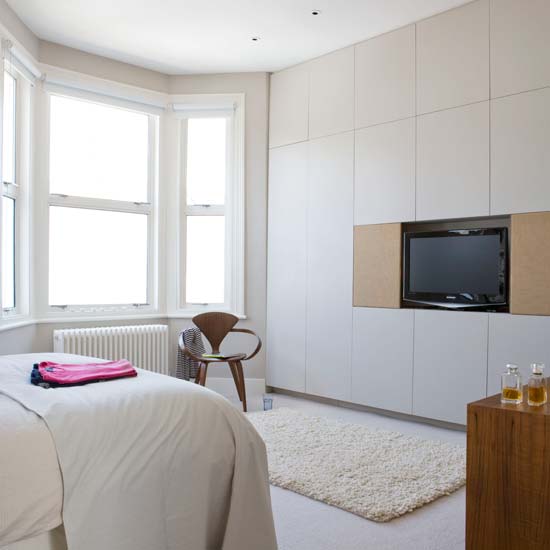
Clever storage means the bedroom is calm and clutter-free. The whole of one wall is taken up with floor-to-ceiling cupboards, housing everything from shoes to a flatscreen TV.
Light-filled Victorian house tour
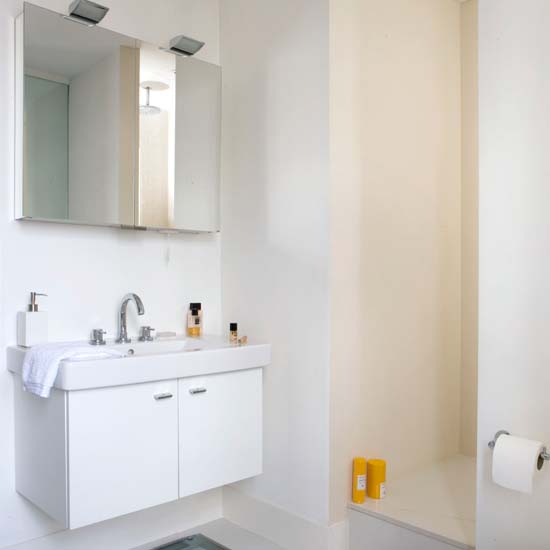
The smallest bedroom was converted into a bathroom with a walk-in shower. It’s tiled in ceramic tiles that are usually used as cladding on skyscrapers – a very hard-wearing choice.
Looking for more modern decorating inspiration? Check out our House Tours section for everything from an industrial-chic conversion to a retro 1970s-inspired bungalow.

Heather Young has been Ideal Home’s Editor since late 2020, and Editor-In-Chief since 2023. She is an interiors journalist and editor who’s been working for some of the UK’s leading interiors magazines for over 20 years, both in-house and as a freelancer.