Take a tour around a London home, reinvented to meet its owners' needs
Visit a London home that balances style with practicality, making it fit for both the owners and their almost grown-up children. Chosen by Homes & Gardens. For more inspiring ideas, go to housetohome.co.uk

When a well-meaning friend remarked that their home looked 'lived-in', the owners of this four-storey Victorian house decided it was time for a change. Their four children were growing up, so it might have been an appropriate opportunity to downsize. Instead, they went for a rip-to-the-rafters rebuild. The once poky entrance hall is now a bright vestibule where creamy limestone flooring stretches as far as the eye can see.
1/15 Entrance hall
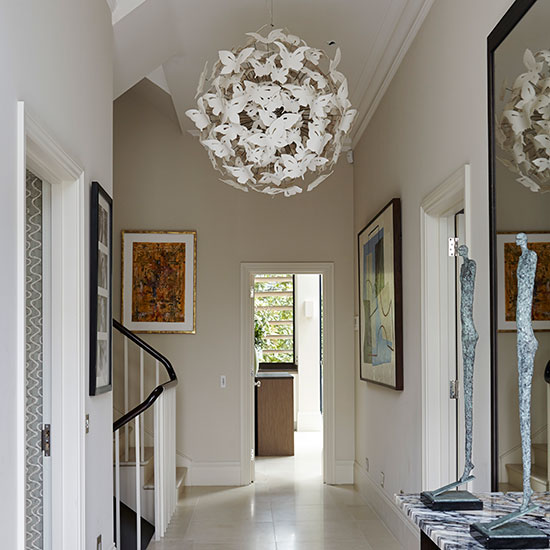
2/15 Living room
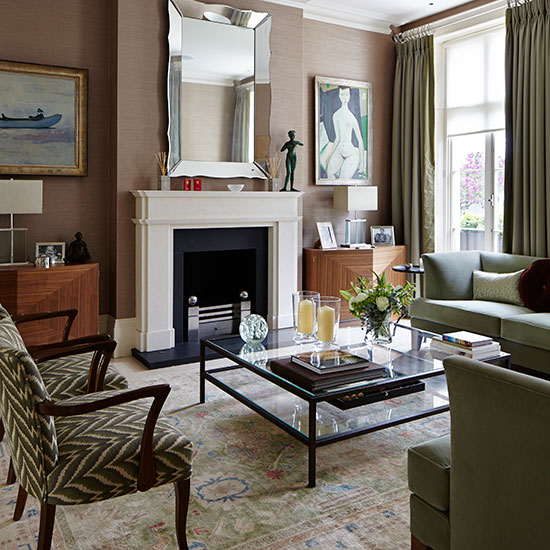
With the help of interior designer Harriet Forde, the owners 'reinvented the house for the 21st century', swapping the worn gentility of a much-loved family home for a more polished, grown-up interior. Old furniture was jettisoned in favour of bold new pieces that reflect the confident feel of the redecorated house.
Bespoke coffee table
Adam Williams Design
Chair fabric
Lee Jofa
3/15 Living room sofa
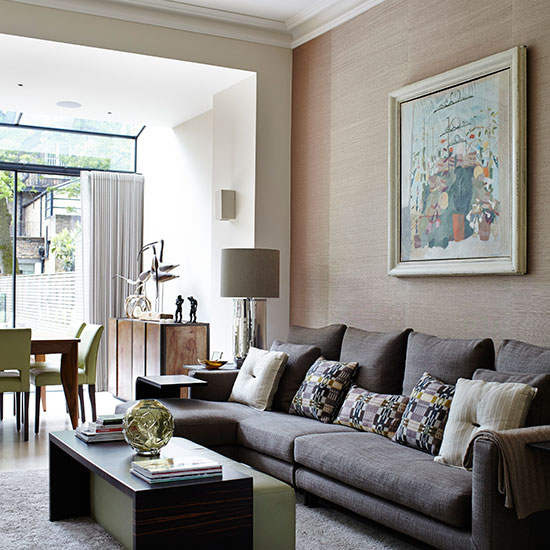
'We had done bits over the 19 years we'd lived here, but the house had so many flaws,' the owners explain. 'The extension was dark, there were awkward steps and uneven floors and the basement was a rabbit warren.' Architect Simon Baker originally proposed rebuilding the wonky 1960s extension at the back of the house but, as discussions deepened, the family opted for a more radical overhaul that would totally reconfigure the space, introducing light, volume and a more 'logical circulation' into the once higgledy-piggledy Victorian interior.
Sofa
Minotti
Cushions
SCP
4/15 Living area with television
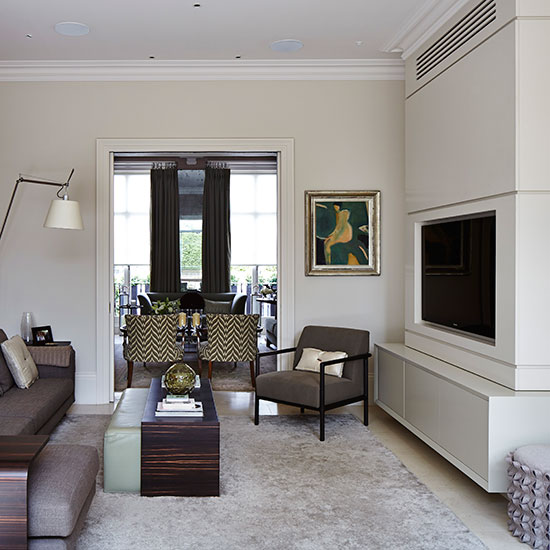
To open up the dining room, a wall was removed and the resulting space used as a place where family and friends can sit and talk or watch the television while meals are prepared. Sliding doors make it possible to contain the cooking and eating areas away from the sitting room.
Architect
Nash Baker
5/15 Living/dining area
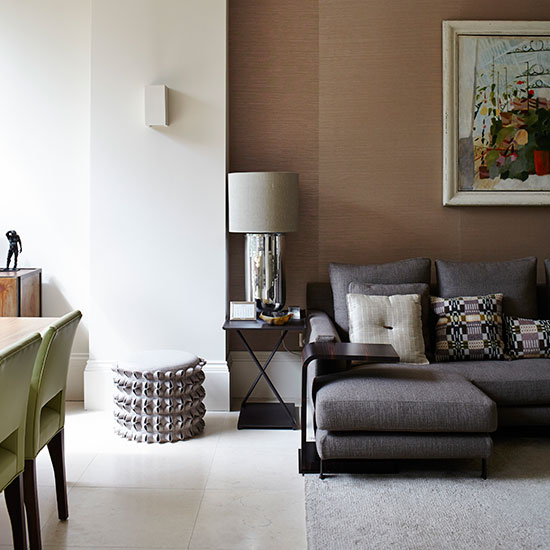
With the floors newly levelled, bespoke furniture, carefully selected artworks and soft, powdery hues now combine to create a restful, composed air throughout the house.
6/15 Dining area and garden terrace
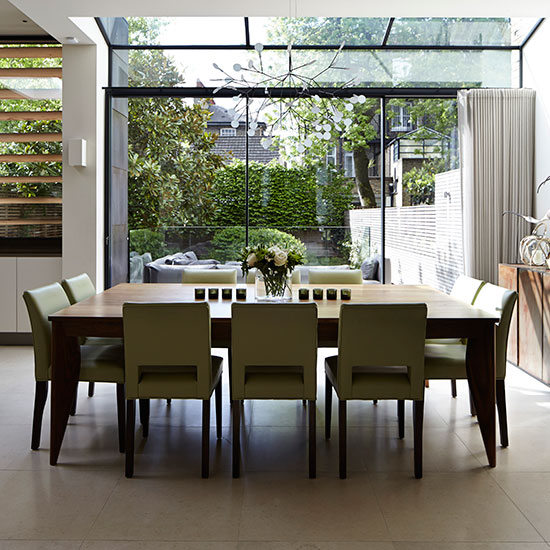
The biggest transformation took place at the back of the house, in the basement and on the ground floor. The existing lacklustre extension was rebuilt using a mixture of copper cladding and soaring windows to replace the small originals.
Dining chairs
Robert Langford
Dining table
Benchmark Furniture
Sign up to our newsletter for style inspiration, real homes, project and garden advice and shopping know-how
7/15 Kitchen
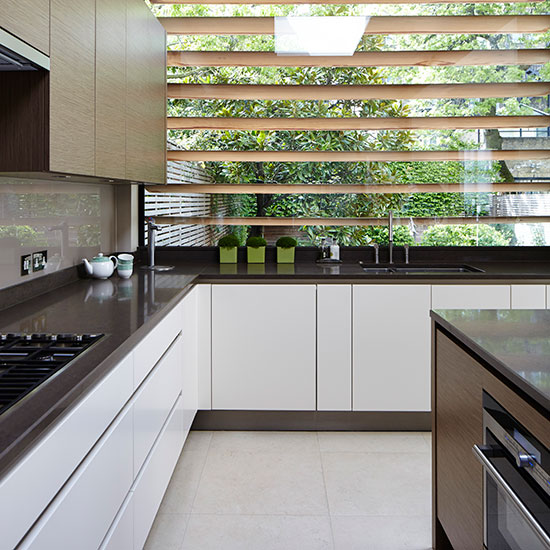
On the ground floor, over-scaled wooden louvres shade the window by the kitchen sink, providing tantalising peeks of green foliage beyond.
Kitchen
Mark Plant
8/15 Basement conversion
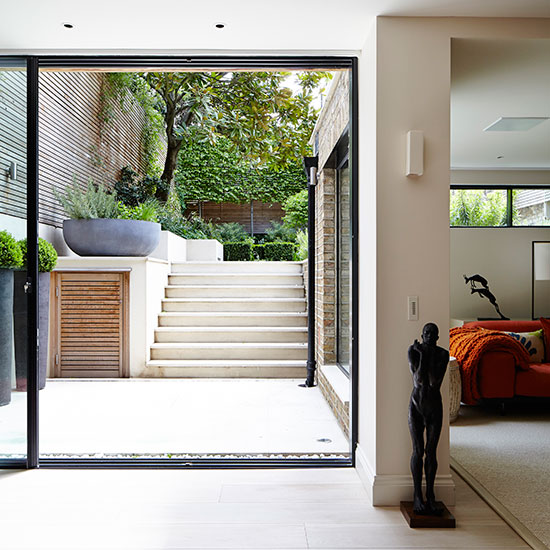
In place of rickety treads, gleaming stone stairs now lead down to a basement transformed by glass doors that look out at a sleek, minimalist haven. Garden designer Charlotte Rowe has transformed what was once a bike-strewn lawn.
Garden design
Charlotte Rowe
9/15 Family room
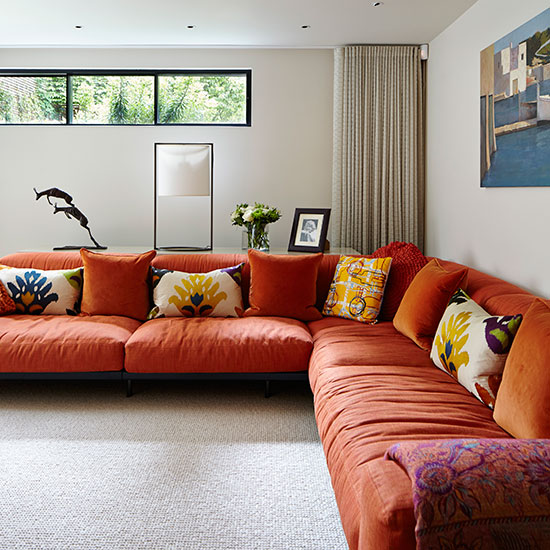
Mindful that children are more likely to stay at home for longer in these challenging economic times, the owners wanted the redesign to suit an older family. The layout of the basement space was streamlined and the windows enlarged to lighten what is now a live-work space for parents and grown children alike.
Sofa
The Conran Shop
Floral cushion fabric
Zimmer + Rohde
10/15 Study area
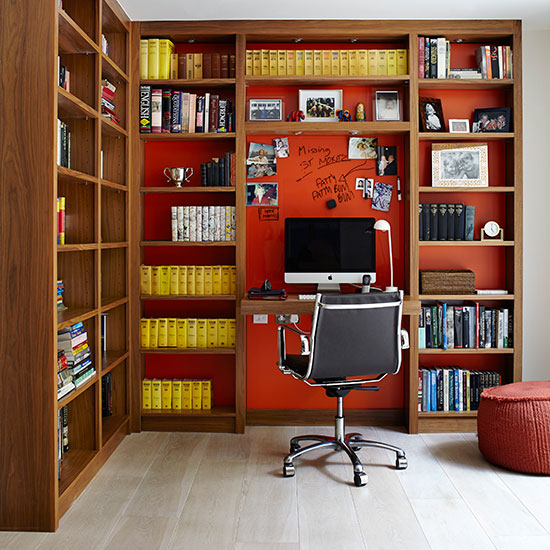
The library-inspired home office space at one end of the family room was created in response to the owners' wish for a desk that was not only practical, but also attractive. The orange walls match the sofas on the opposite wall perfectly, helping to unify the two zones.
Chat-Board
C2 Furniture
11/15 Main bedroom
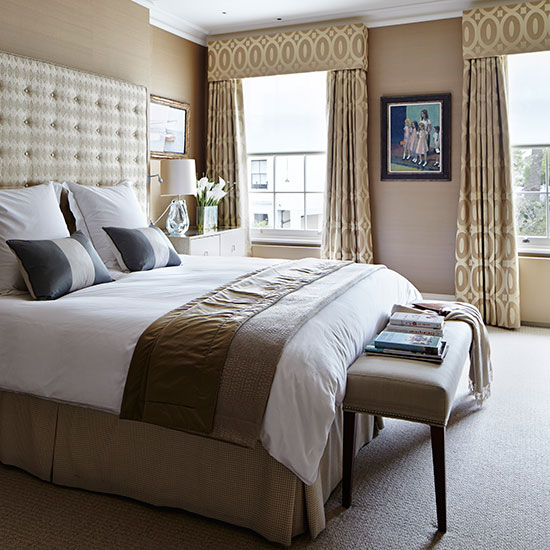
The first floor is now an indulgent suite of rooms where the owners can relax.
Headboard fabric
Neisha Crosland
12/15 Simplified style
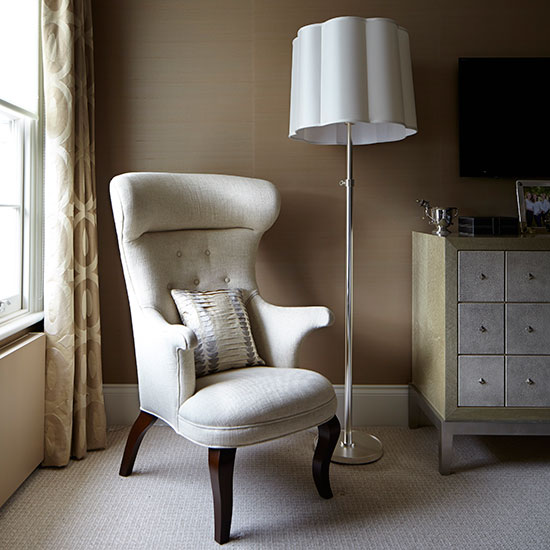
The fussy prints and finishes of the previous decoration have been replaced with a cohesive palette of natural tones and textures which enhance the airy elegance of the new interior.
Interior designer
Harriet Forde Design
13/15 Dressing room
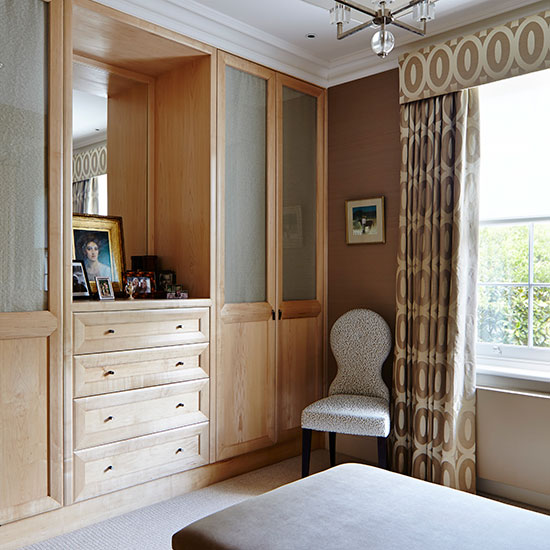
Next door to the main bedroom, a guest bedroom was transformed into a dressing room lined with buttery pale cupboards.
14/15 Main bathroom
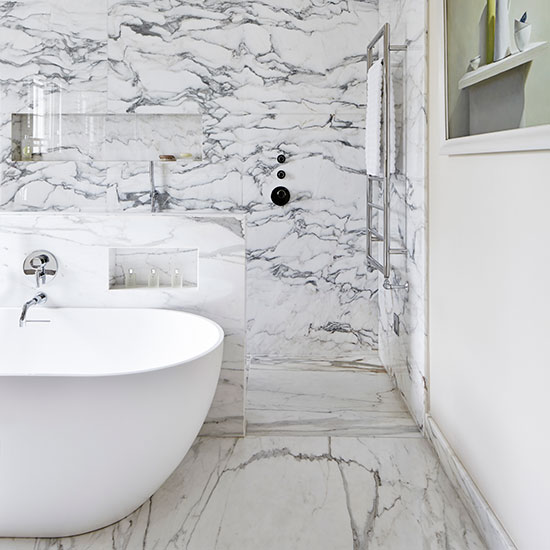
The main bathroom now contains a much longed-for oval bath, which floats as serenely as a schooner on a sea of marble. Luxury is very much the order of the day here.
Bath
CP Hart
15/15 Garden
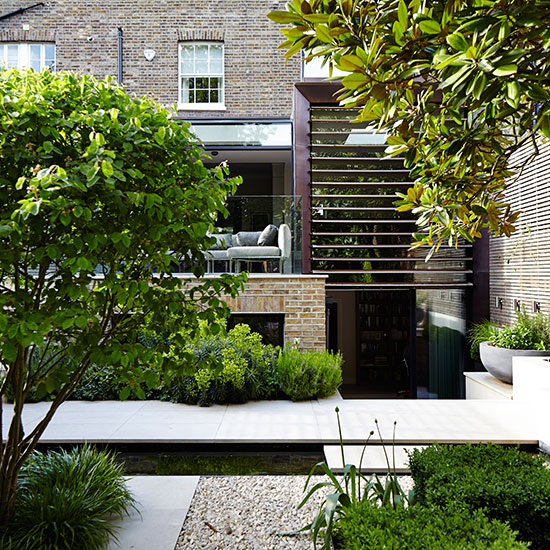
The dense greenery and stony textures in the new garden echo the quiet tones of sage green, bronze and putty in silks and seagrasses found within, helping to create a seamless link between house and garden.
Garden design
Charlotte Rowe
If you liked this, find more inspiring ideas on the Homes & Gardens website

Heather Young has been Ideal Home’s Editor since late 2020, and Editor-In-Chief since 2023. She is an interiors journalist and editor who’s been working for some of the UK’s leading interiors magazines for over 20 years, both in-house and as a freelancer.