Take a tour around a luxurious Fulham house
Property A 4-storey Victorian terraced house in west London with an open-plan living space, kitchen-diner, 3 bedrooms, an entertaining space, WC and utility room.

Property A 4-storey Victorian terraced house in west London with an open-plan living space, kitchen-diner, 3 bedrooms, an entertaining space, WC and utility room.
Luxurious Fulham house tour
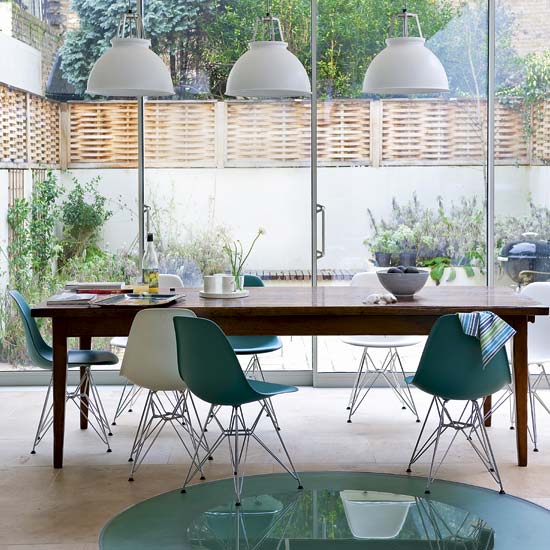
The dining area is light and spacious, with large French windows leading out into the garden. The floor includes a circle of glass that is both decoration and a skylight for the basement below.
Luxurious Fulham house tour
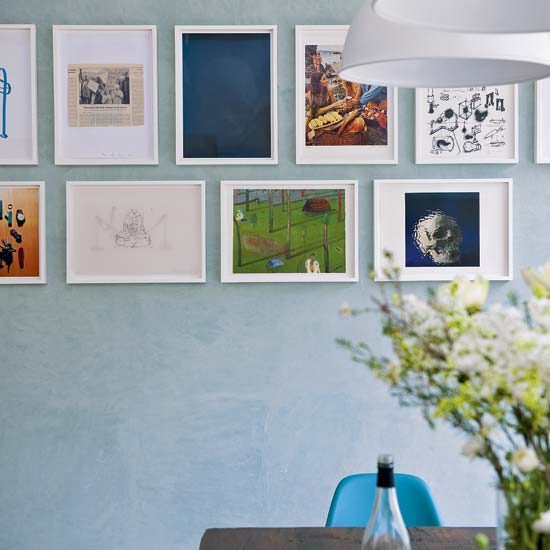
The house has a very modern minimalist feel to it, but vintage pieces are dotted around the house. Here, a personalised photo gallery adds warmth.
Luxurious Fulham house tour
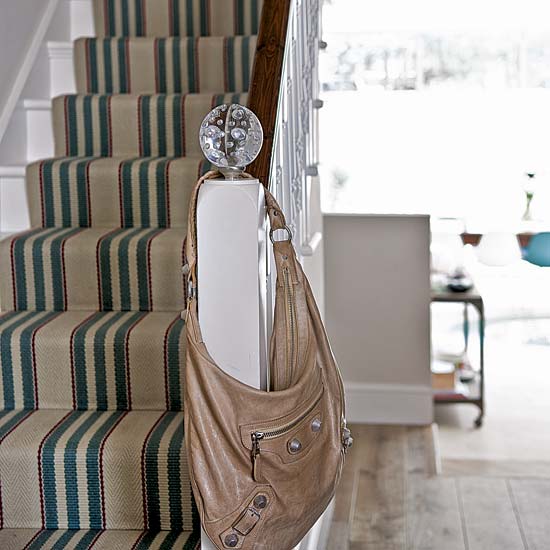
The hallway and stairs are decorated in neutral colours, a sharp contrast to the basement.
Luxurious Fulham house tour
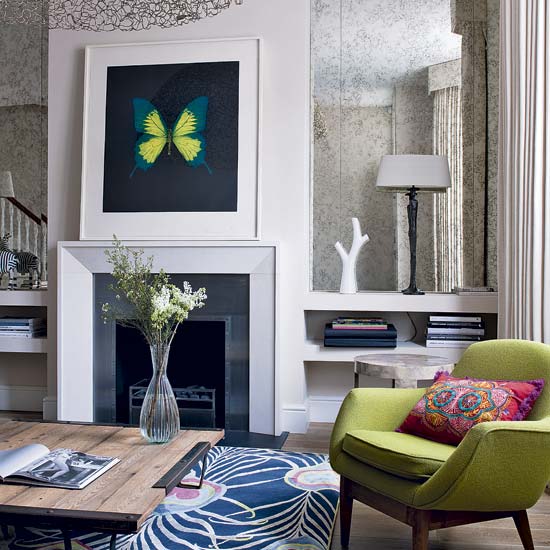
The open-plan living space was inspired by the colonial-chic style of hotels the owners have stayed in abroad. The high ceilings and the antique foxed mirrors boost the sense of space.
Find Matthew Williamson’s Peacock rug at The Rug Company. The Lusk armchair by Orla Kiely is from Heal’s.
Luxurious Fulham house tour
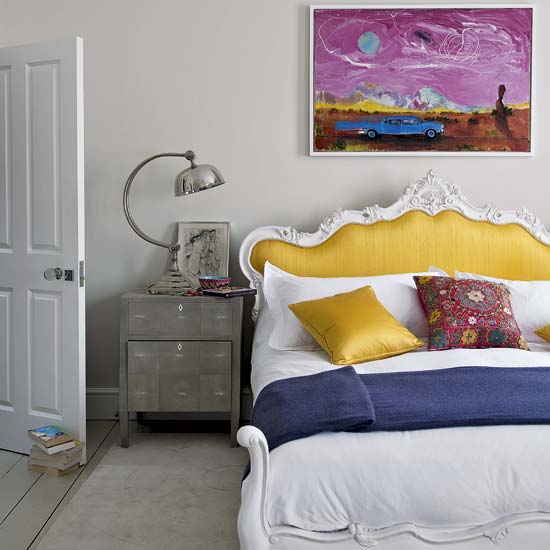
The master bedroom and en-suite bathroom take up the whole of the first floor. Antique furniture is combined with modern accessories to create a punchy, eclectic mix.
Sign up to our newsletter for style inspiration, real homes, project and garden advice and shopping know-how
The Parisian bed is from La Maison and the painting is by South African artist Beezy Bailey.
Luxurious Fulham house tour
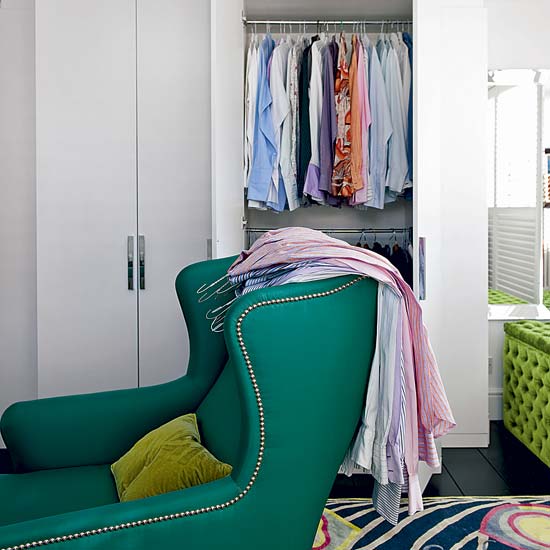
The dressing room, just off the bedroom, is the perfect space to store clothes and shoes.
Luxurious Fulham house tour
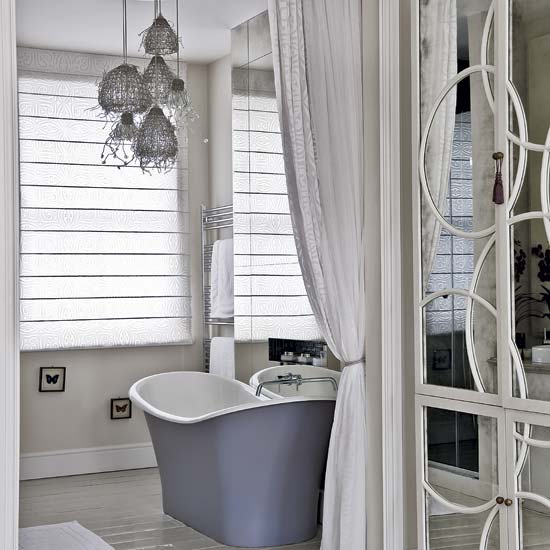
The owners have kept the bedroom and en-suite bathroom open plan, so one of them can relax in the bath while the other reads in bed, and they can still chat. For more privacy, they can pull the curtain across.
The bath and mirrored tiles are from Fired Earth. The cool space also gains architectural interest from the lights, sourced by designer, Turner Pocock.
Looking for more modern decorating inspiration? Check out our House Tours section for everything from an industrial-chic conversion to a retro 1970s-inspired bungalow.

Heather Young has been Ideal Home’s Editor since late 2020, and Editor-In-Chief since 2023. She is an interiors journalist and editor who’s been working for some of the UK’s leading interiors magazines for over 20 years, both in-house and as a freelancer.