Take a tour around a modern white Georgian house in north London
The lower-ground floor of this Georgian semi has a kitchen/dining/living area, utility room and WC, with a double-height space above the dining zone.

The lower-ground floor of this Georgian semi has a kitchen/dining/living area, utility room and WC, with a double-height space above the dining zone. Overlooking this is the mezzanine library and formal living room. The main bedroom, his-and-hers dressing rooms, main bathroom and a WC are on the first floor. The boys' bedrooms are on the second floor, as is a WC, bathroom and guest bedroom suite.
Laid out in classic chevron fashion, rich engineered boards add a final luxe touch to this mezzanine library. Chosen to match the bespoke shelving, the flooring makes the perfect backdrop for showcasing the owner's capsule collection of furniture and accessories....
Architects
Stiff + Trevillion
Sofa and footstool
Graham and Green
1/8 Rug
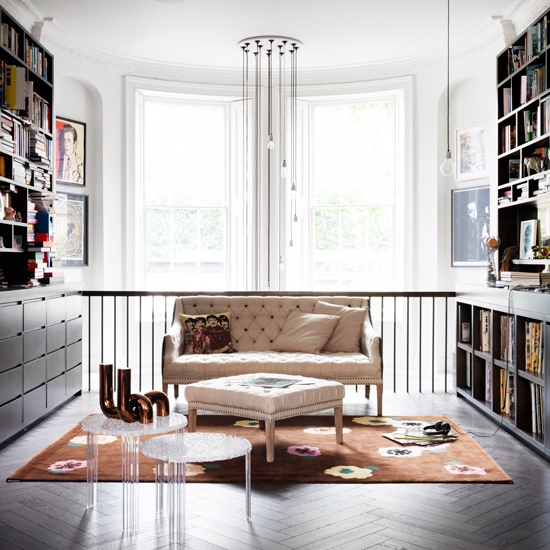
2/8 Living room with dog artwork
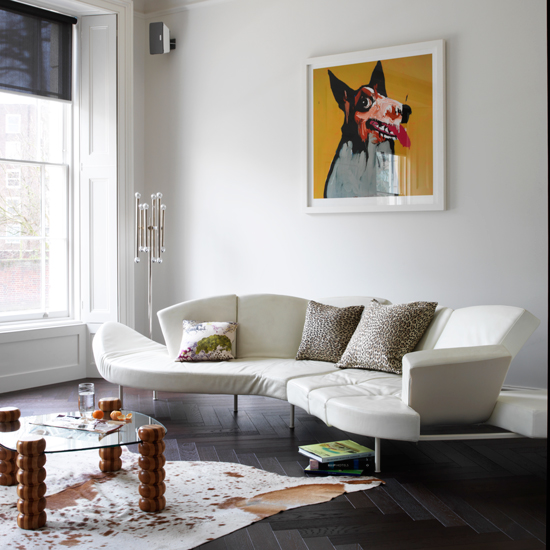
The ground floor space tends to be used for grown-up gatherings. A dynamic mix of modern furniture and quirky artwork and detailing lend to a contemporary aesthetic.
Artwork
Growler by Adam Cullen at Michael Reid
Cushions
Habitat
Get the Ideal Home Newsletter
Sign up to our newsletter for style and decor inspiration, house makeovers, project advice and more.
3/8 Dining room with contemporary white furniture
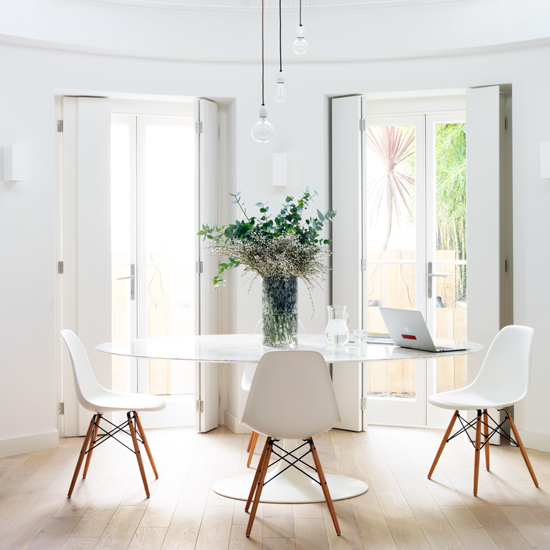
This double-height dining room allows a lot more light to flow in and you can appreciate the curve of the wall, which works wonderfully with the table.
Table
Knoll
Chairs
Charles and Ray Eames for Vitra at Aram Store
4/8 Breakfast area with wire frame pendant lights
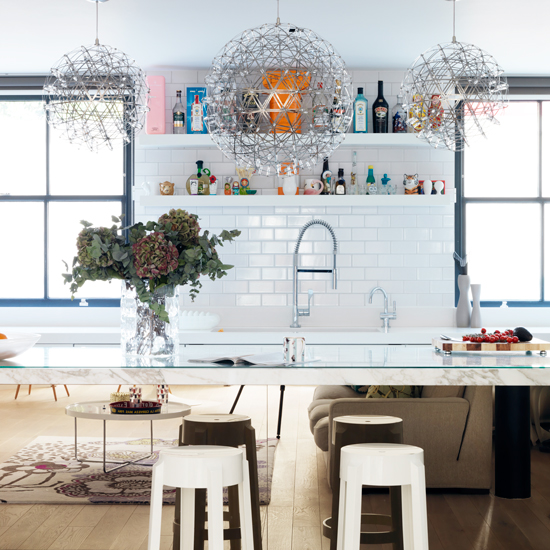
The island is made from Calacatta Vagli marble from Italy. It adds a lovely elegance to this industrial-style yet modern kitchen. Bronze mirrored glass adds a glam note.
Pendants
Raimond Puts for Ox-ID at Moooi
Stools
Philippe Starck for Kartell
5/8 Monochrome kitchen with handleless units
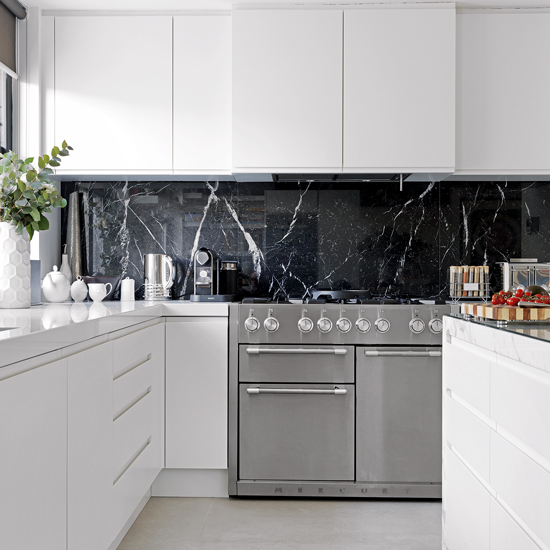
Handleless units are a great way to create a streamlined feel. Bring your kitchen right up to date with an on-trend monochrome scheme. Here, the owners chose a black marble splashback to prevent the room from feeling too white and sterile.
Range cooker
Mercury
6/8 Children's room with elaborate bunk beds
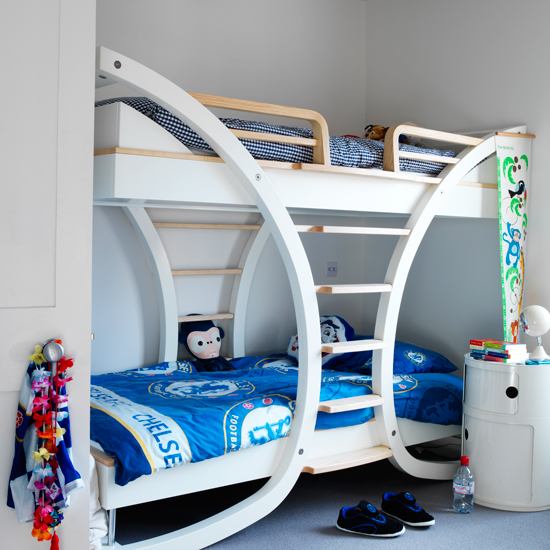
Bunk beds are a practical choice for sleepovers and for compact bedrooms. This quirky design has been created with symmetrical curved lines, giving it a fun look.
Bed
Mimondo
Storage unit
Kartell
7/8 White bedroom with colourful cushions
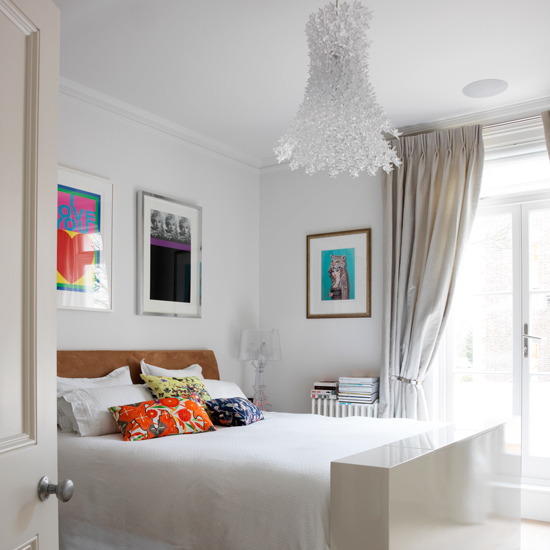
Perk up a white bedroom in an instant with some fun and quirky artwork and a trio of modern cushions. Liven up pale palettes with subtle hits of colour and metallic accents.
Prints
Peter Blake at artrepublic.com
Lighting
Ferrucio Laviani for Kartell
8/8 Marble-clad bathroom with walk-in shower
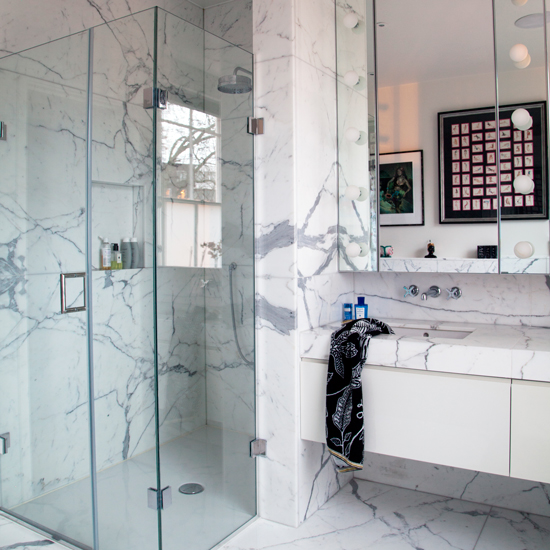
Luxury is the order of the day in this bathroom. The walk-in shower, basin, walls and flooring have all been lined with marble. Black and white accessories transform the scheme from all-white to monochrome in an instant.
Shower fittings and basin taps
Lefroy Brooks

Heather Young has been Ideal Home’s Editor since late 2020, and Editor-In-Chief since 2023. She is an interiors journalist and editor who’s been working for some of the UK’s leading interiors magazines for over 20 years, both in-house and as a freelancer.
-
 How to heat a conservatory
How to heat a conservatory7 practical options to consider for year-round comfort
By Amy Reeves
-
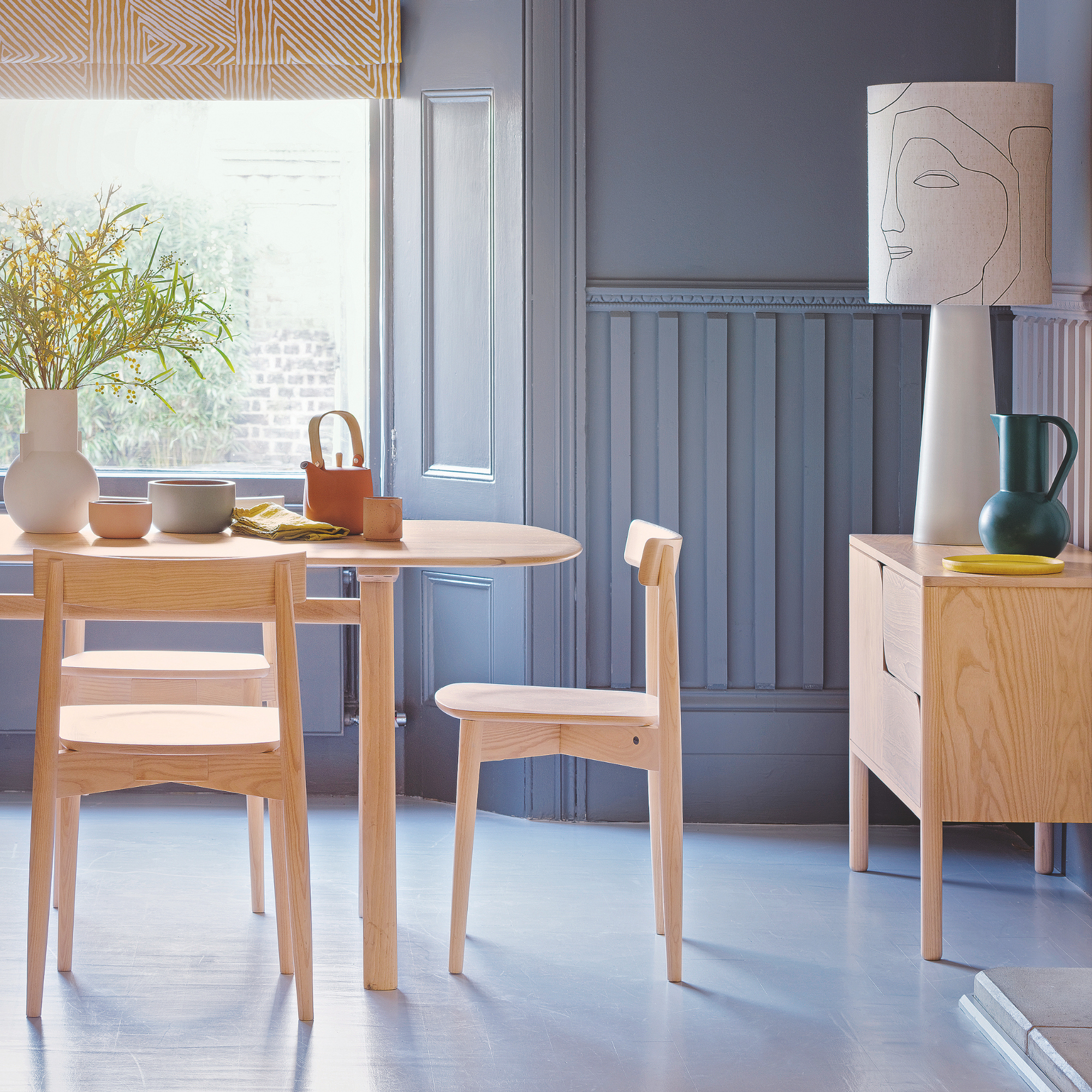 Blueberry is the ‘it’ blue this spring - but these are the 3 colours you should never pair with it, according to experts
Blueberry is the ‘it’ blue this spring - but these are the 3 colours you should never pair with it, according to expertsAvoid overpowering your space by avoiding these three bold colours
By Kezia Reynolds
-
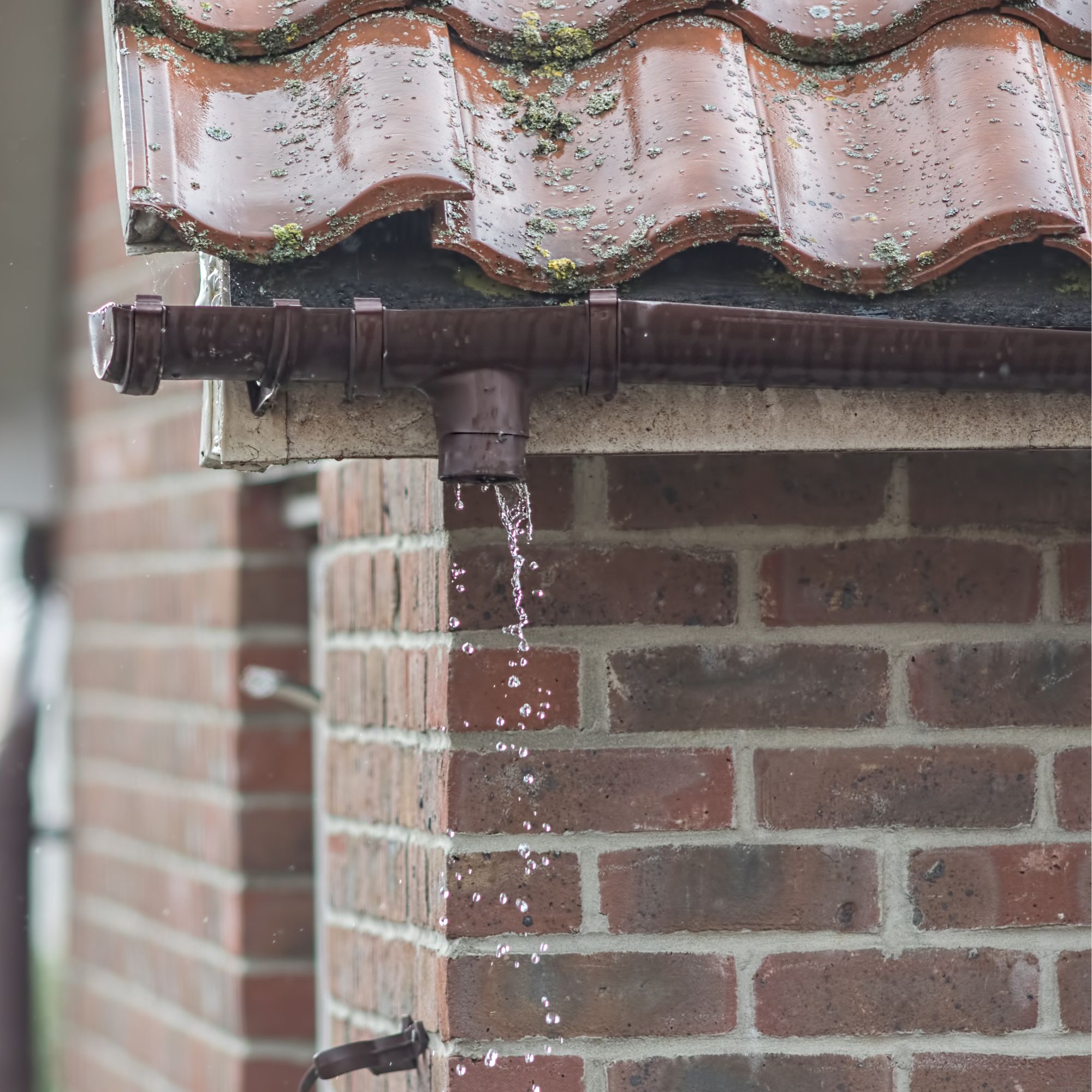 How to fix a leaky gutter – expert advice on what you'll need to get your gutters working properly again
How to fix a leaky gutter – expert advice on what you'll need to get your gutters working properly again7 steps to stop water dripping from your gutters
By Katie Sims