Take a tour around a rustic Kent home
At the heart of rustic life, this beautiful converted oast house retains many of its original features, including two large, square kilns, a timber gantry and the apple orchards that surround the property.

At the heart of rustic life, this beautiful converted oast house retains many of its original features, including two large, square kilns, a timber gantry and the apple orchards that surround the property.
1/7 Exterior
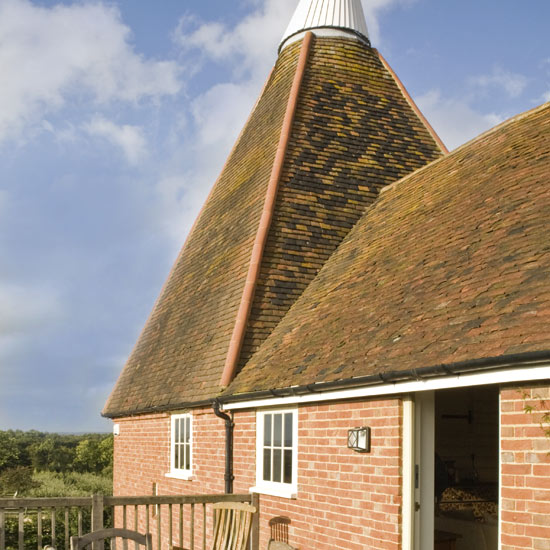
2/7 Oast house hop press
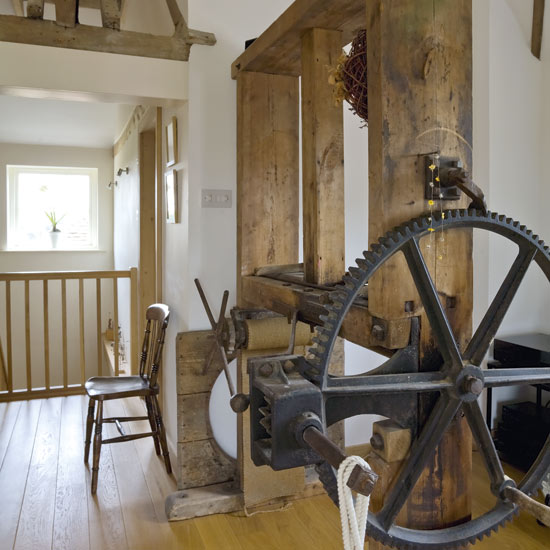
One of the many original features retained in this house, the original hop press makes quite a conversation piece. White walls and neutral floors allow it to take centre stage in the hallway.
3/7 Kitchen-diner
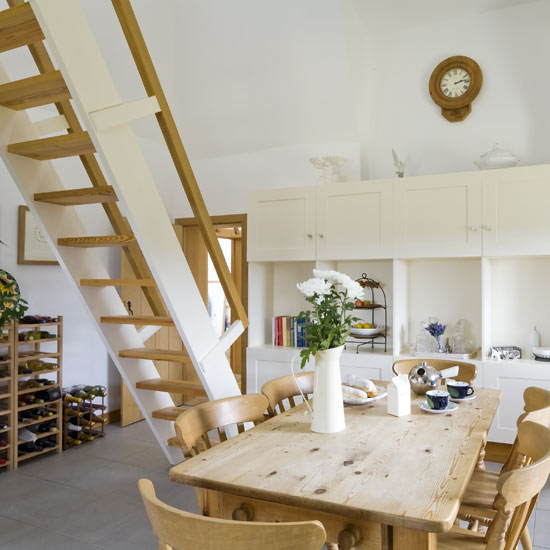
Stairs lead down from a mezzanine seating area into the country-style kitchen-diner. A warm oak wooden dining table adds rustic charm and an enamel jug filled with flowers from the garden makes an attractive centrepiece. A bespoke dresser lines the back wall keeping pretty tableware and accessories on display.
Find a similar dining table at Raft.
4/7 Living room
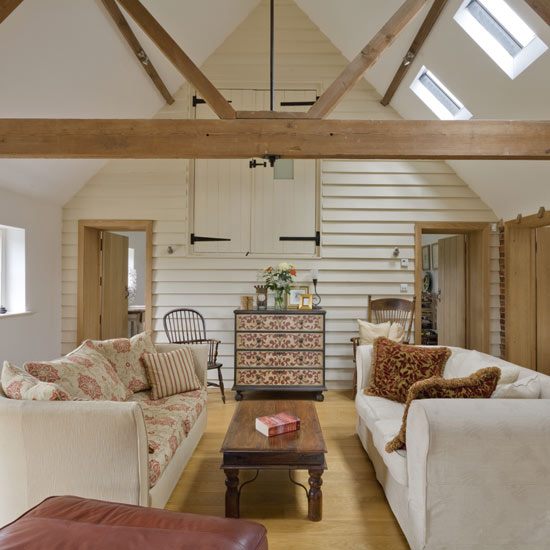
The symmetrical layout gives this living room a formal look, while warm wooden floors, rustic furniture and fiery red accents keep it feeling cosy and inviting. The far wall exudes country style with cream-painted panelling and the original kiln doors creating an eye-catching focal point.
The sofas and dark red leather stool came from Collins & Hayes and the red and gold brocade cushions are from Evernden Interiors. For a similar coffee table, try Lombok and for vintage-style wooden chairs, visit Chalon.
5/7 Kitchen-diner
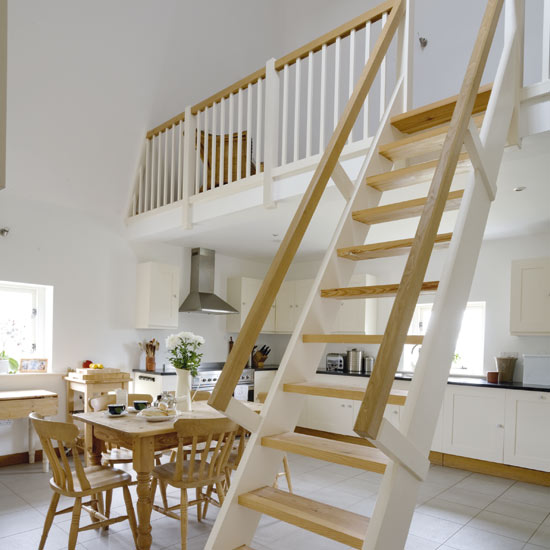
A mezzanine area makes for a handy living space above the kitchen-diner. It's ideal for after-dinner drinks with friends. Bespoke kitchen units are painted in white leaving the wooden furniture pieces and stairs to act as warming accents in the scheme.
Get the Ideal Home Newsletter
Sign up to our newsletter for style and decor inspiration, house makeovers, project advice and more.
The bespoke units are painted in New White by Farrow & Ball. Find similar at Harvey Jones. The butcher’s block came from Ikea. For similar solid oak flooring, try Junckers.
6/7 Bathroom
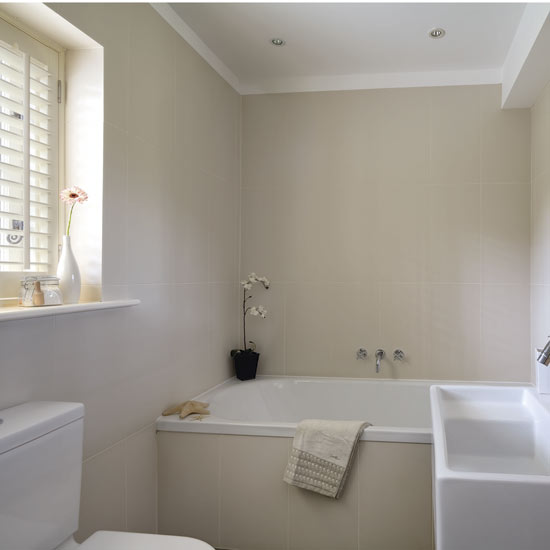
A pale colour palette gives the illusion of more space in this compact bathroom. Off-white tiles are teamed with gleaming white sanitaryware, and minimalist accessories complete the simple, yet stylish, look.
Shutter Frontier. For a similar basin, try Roca.
7/7 Exterior
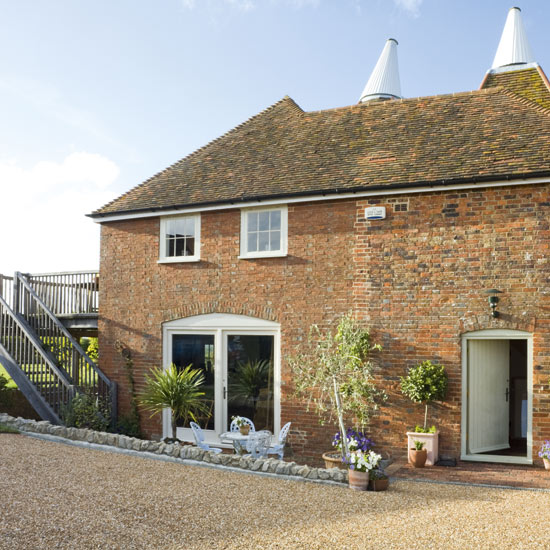
At the back of this country coast house, an alfresco dining area is set up next to the french doors which is shaded from the summer sun, while stairs lead up to a sunny terrace from which family and friends can enjoy the wonderful views with drinks in the evening.

Heather Young has been Ideal Home’s Editor since late 2020, and Editor-In-Chief since 2023. She is an interiors journalist and editor who’s been working for some of the UK’s leading interiors magazines for over 20 years, both in-house and as a freelancer.
-
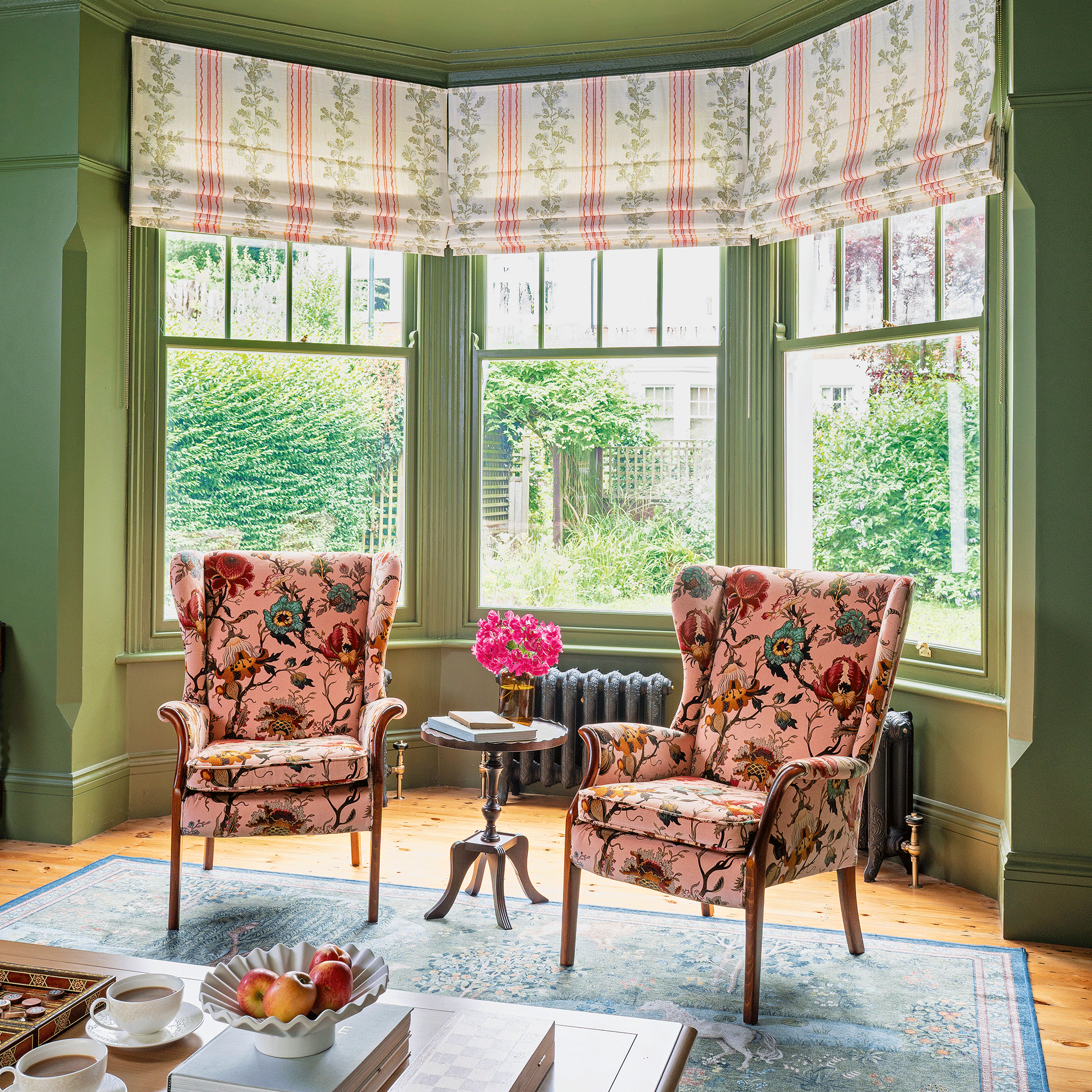 A strict colour palette and vintage finds have turned this semi-detached Edwardian house into an elegant family home
A strict colour palette and vintage finds have turned this semi-detached Edwardian house into an elegant family homeSticking to a three-colour palette of green, pink and yellow and mixing in plenty of vintage furniture and art has created an authentic period feel
By Stephanie Smith
-
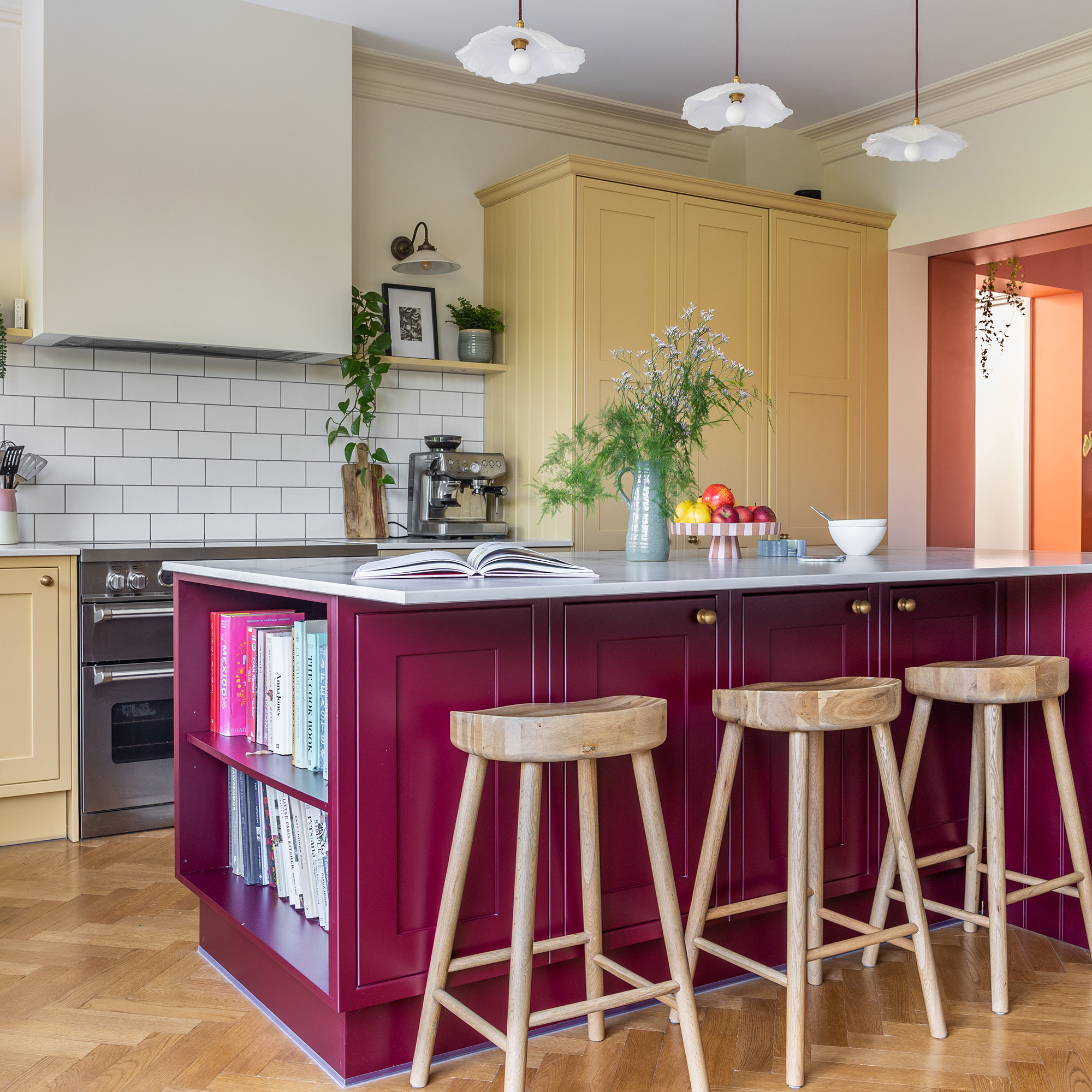 A top-to-bottom renovation has turned this Edwardian house into a lovely family home
A top-to-bottom renovation has turned this Edwardian house into a lovely family homeWith a few considered structural changes, this period house has been turned into a family home and has created a sanctuary for years to come
By Maxine Brady
-
 How to heat a conservatory
How to heat a conservatory7 practical options to consider for year-round comfort
By Amy Reeves